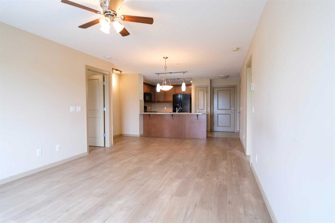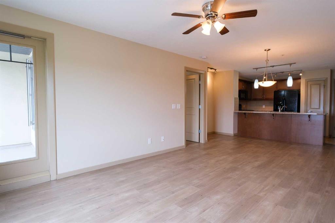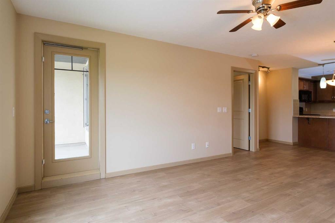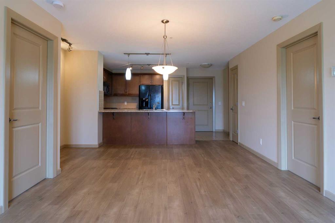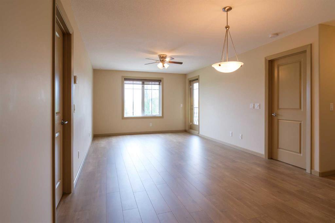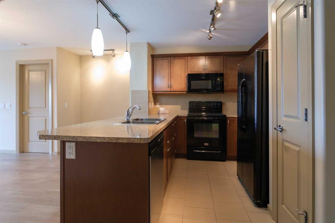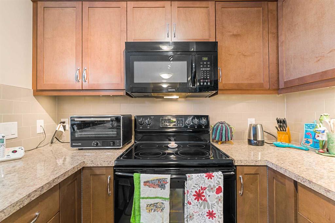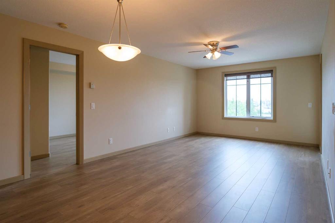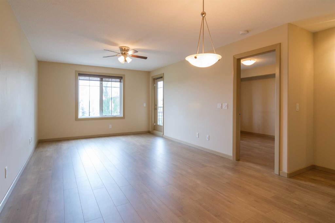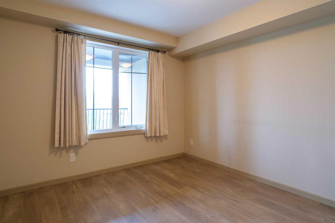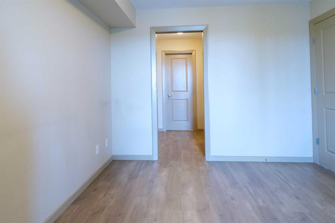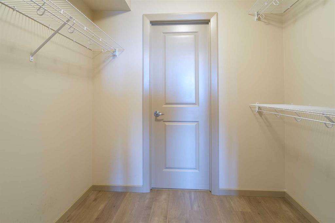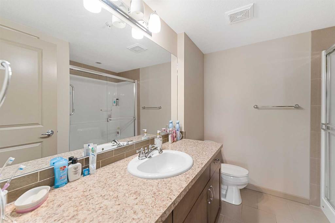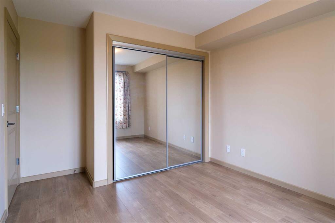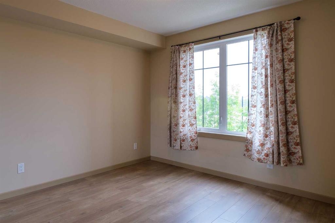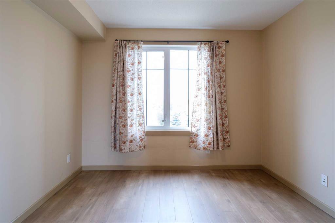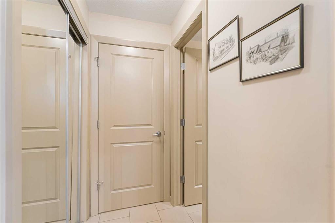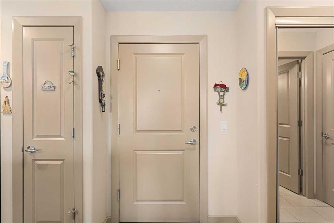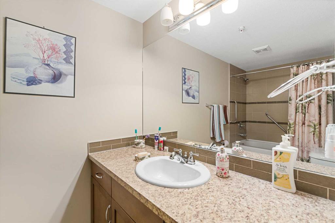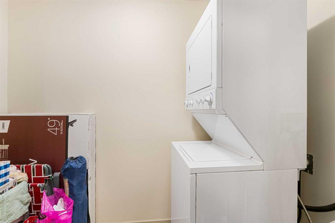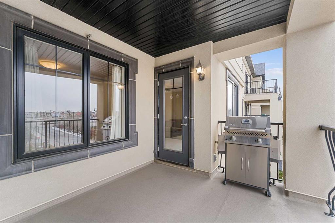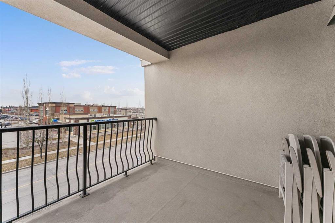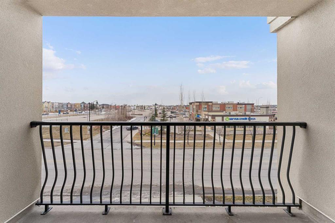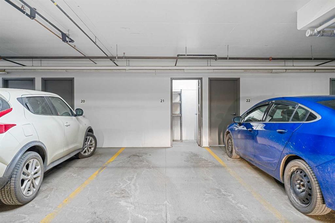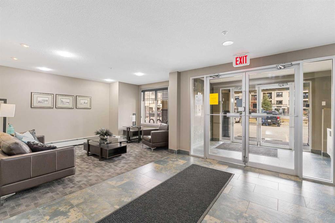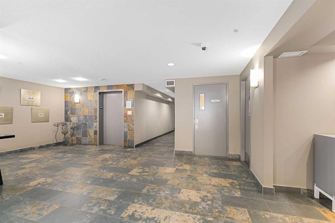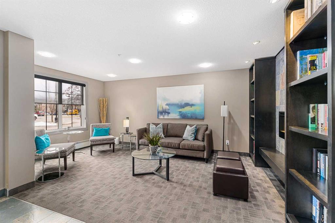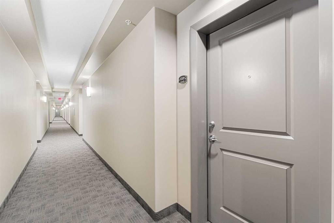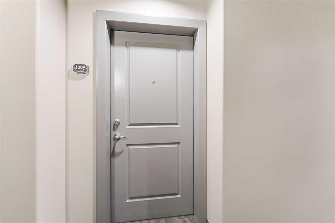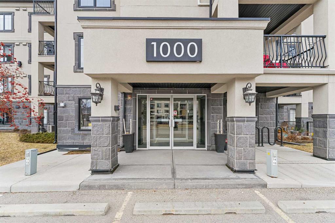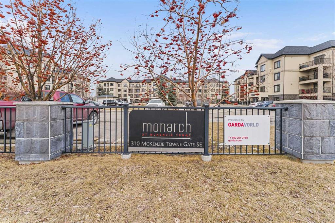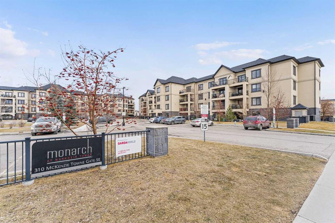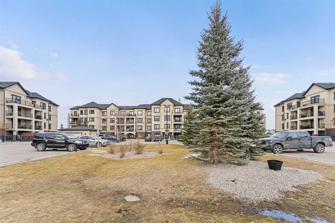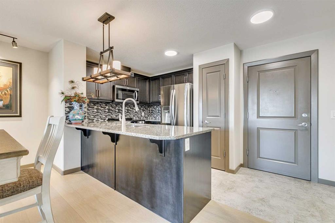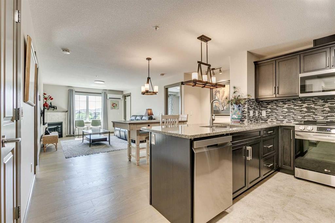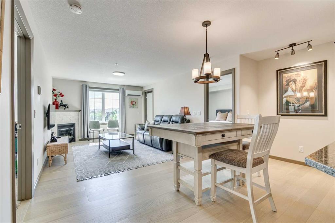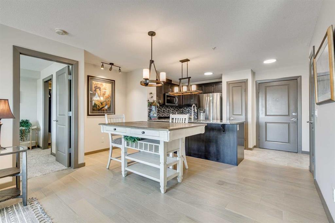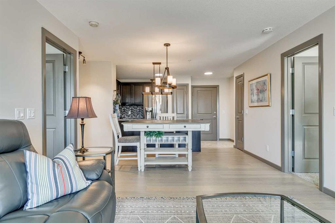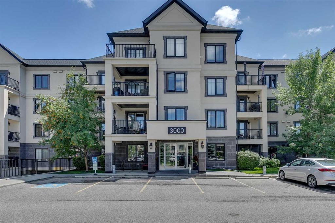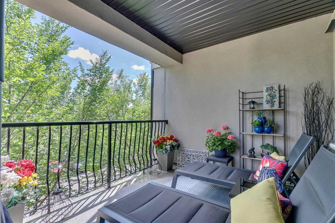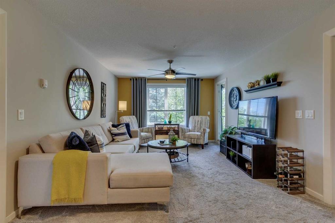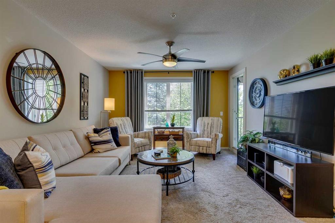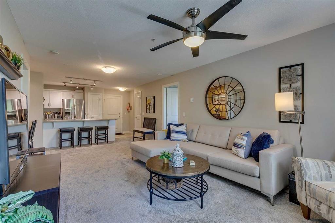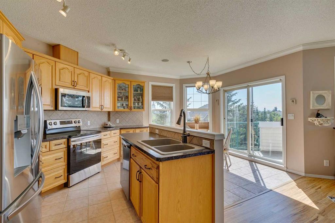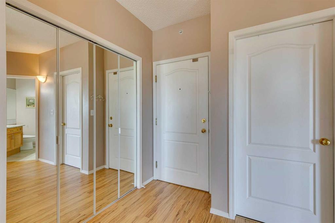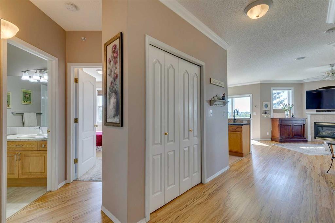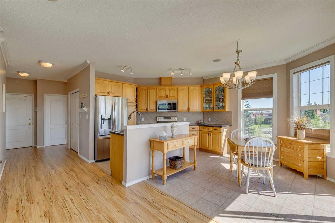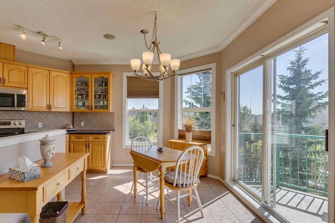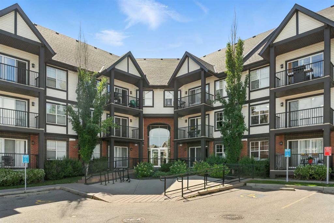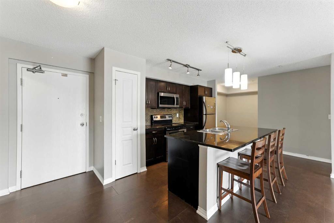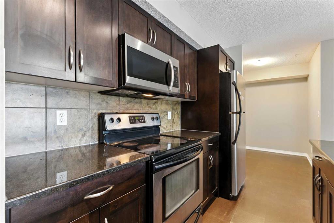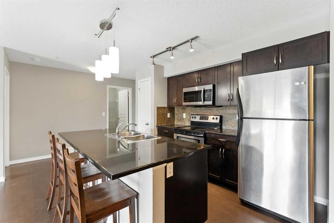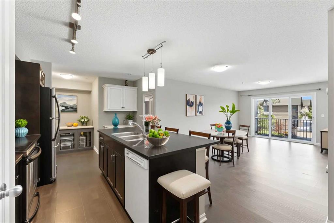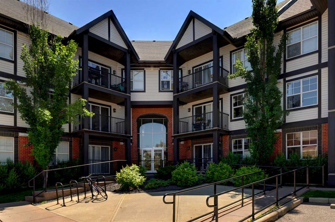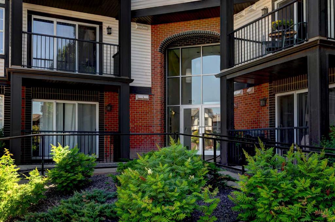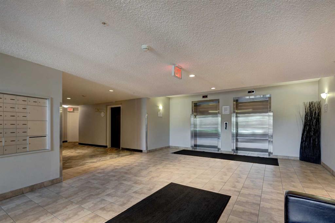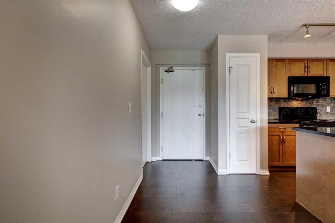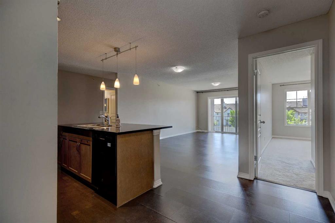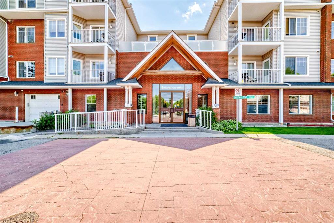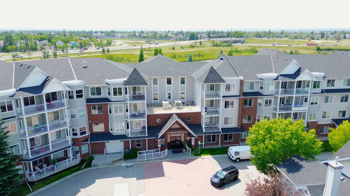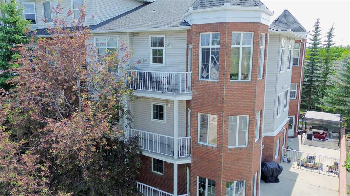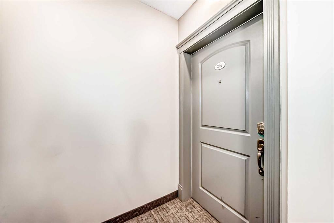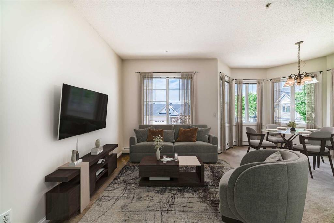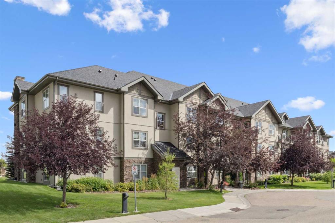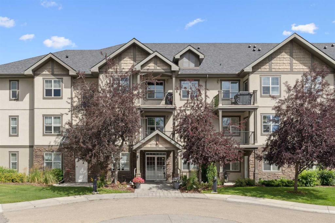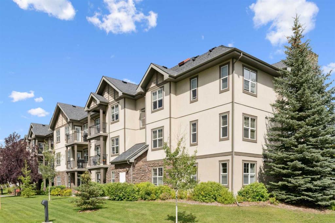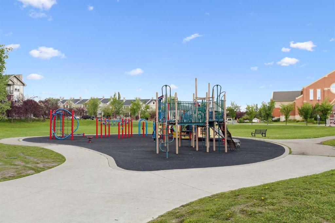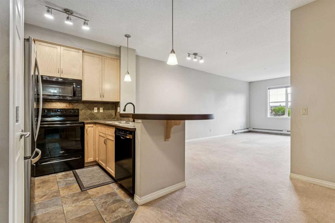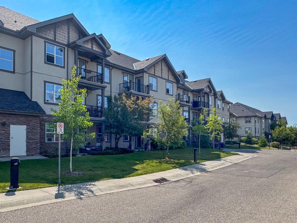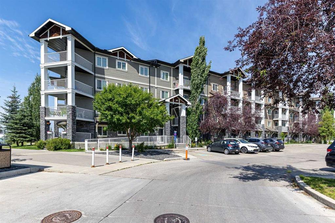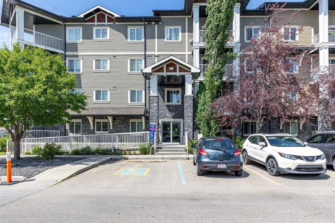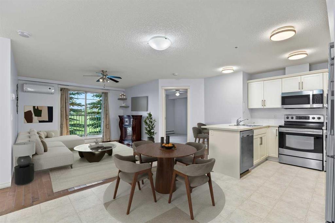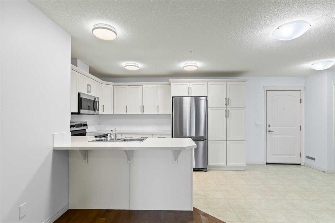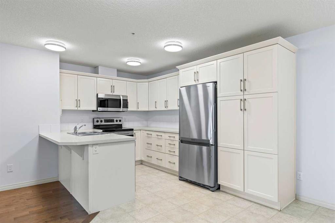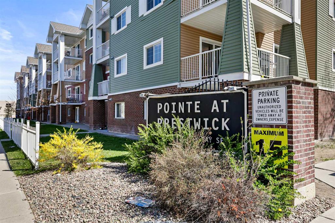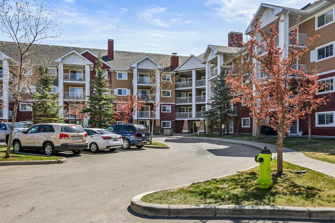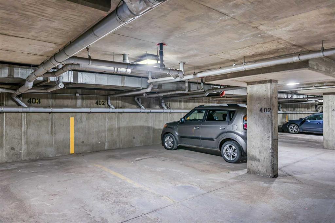1309, 310 Mckenzie Towne Gate SE
Calgary T2Z 1A6
MLS® Number: A2236991
$ 379,900
2
BEDROOMS
2 + 0
BATHROOMS
924
SQUARE FEET
2011
YEAR BUILT
Welcome to the vibrant 18+ community of The Monarch - McKenzie Towne! This third floor unit offers a luxury style lobby & your private covered balcony with views looking over the mountains and the ever popular High Street, allowing for dog walk trips to High Street, or entertaining guests inside or away from your condo at local pubs & shops. Ideal for couples or first-time buyers, this third-floor 2 Bdrm, 2 Bath features 9 foot ceilings & a spacious living area, well-appointed kitchen w/modern shaker style maple cabinetry, ample counter space w/breakfast bar adding extra entertainment space. NEW never-used Stainless Dishwasher, large fridge w/water/ice maker, OTR Microwave, under-cabinet lighting plus pantry. NEW luxury vinyl plank flooring just installed featuring fully controlled in-floor heating - meaning very low gas bill! The generously sized primary bedroom, you’ll find enough space for a full king bdrm suite, walk-through closet to your 3-piece ensuite w/full size shower. The 2nd bdrm is perfect for kids, weekend visitors or roommate to help supplement your mortgage! Foyer w/large entry closet, main 4-pc bath w/deep soaker tub. The in-suite laundry rm provides plenty of storage & stacked washer/dryer. Enjoy the spacious living area with the afternoon & evening sun too relax inside or out on your large private covered balcony to sip a coffee in the morning or a drink in the evening while BBQing (gas line installed) and facing High Street & mountain views. This units underground parking is in a great location just across from the elevator entry that includes an enclosed storage room at the front of your stall that INCLUDES storage racking with this unit. Lovely Private Courtyards Flank the three buildings. An array of amenities surrounds this stylish community, including the South Calgary Health Campus, parks, local shopping, restaurants/pubs, doctors offices, Seton YMCA, and a Cineplex VIP theatre. Easy access to Stoney Trail & Deerfoot Trail facilitates commuting to downtown or the mountains, while a Calgary Transit BRT station is situated only steps away, parks, local shopping, restaurants/pubs, doctors offices and more. Nearby groceries, restaurants, shopping, and pubs complete the lifestyle for your future home. All of this is in the mature community of McKenzie Towne. Don't miss out on this exceptional unit in a highly sought-after community! This is an ADULT 18+ Building but children allowed to visit and stay short term. Pets allowed with board approval. Titled underground parking. Tastefully decorated, very clean and welcoming lobby and common area’s. Lobby hosts mail and parcel pickup, as well as access to the stairs and elevator leading to the parkade below and floors above. Titled underground parking. This is a Pet friendly complex with board approval due to size & weight restrictions of animals. Book your showing soon!
| COMMUNITY | McKenzie Towne |
| PROPERTY TYPE | Apartment |
| BUILDING TYPE | Low Rise (2-4 stories) |
| STYLE | Single Level Unit |
| YEAR BUILT | 2011 |
| SQUARE FOOTAGE | 924 |
| BEDROOMS | 2 |
| BATHROOMS | 2.00 |
| BASEMENT | |
| AMENITIES | |
| APPLIANCES | Dishwasher, Electric Stove, Microwave Hood Fan, Refrigerator, Washer/Dryer Stacked, Window Coverings |
| COOLING | None |
| FIREPLACE | N/A |
| FLOORING | Ceramic Tile, Vinyl Plank |
| HEATING | In Floor |
| LAUNDRY | In Unit, Laundry Room |
| LOT FEATURES | |
| PARKING | Enclosed, Heated Garage, Owned, Parkade, Secured, Titled, Underground |
| RESTRICTIONS | Adult Living, Pet Restrictions or Board approval Required, See Remarks |
| ROOF | Asphalt |
| TITLE | Fee Simple |
| BROKER | MaxWell Capital Realty |
| ROOMS | DIMENSIONS (m) | LEVEL |
|---|---|---|
| Living Room | 14`4" x 11`11" | Main |
| Dining Room | 10`11" x 6`5" | Main |
| Kitchen | 10`3" x 9`1" | Main |
| Foyer | 5`0" x 4`9" | Main |
| Laundry | 8`3" x 4`7" | Main |
| Bedroom - Primary | 11`11" x 10`3" | Main |
| Bedroom | 10`6" x 10`1" | Main |
| Walk-In Closet | 7`4" x 6`3" | Main |
| 3pc Ensuite bath | 7`11" x 7`2" | Main |
| 4pc Bathroom | 10`0" x 4`11" | Main |
| Balcony | 10`0" x 9`3" | Main |

