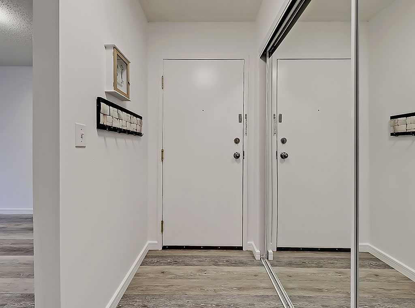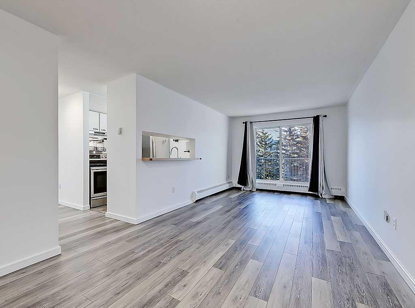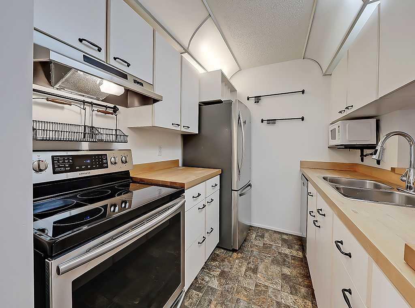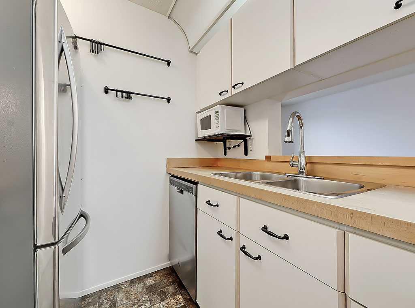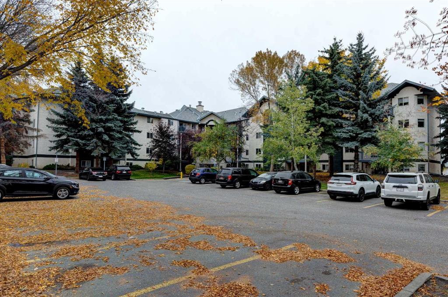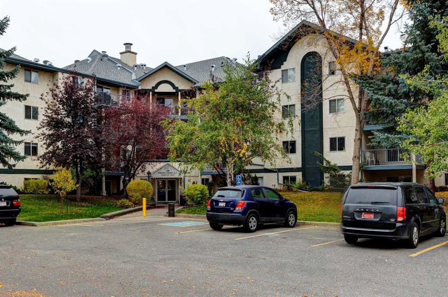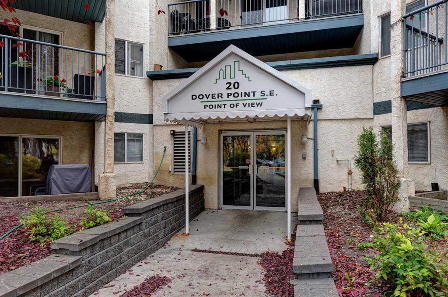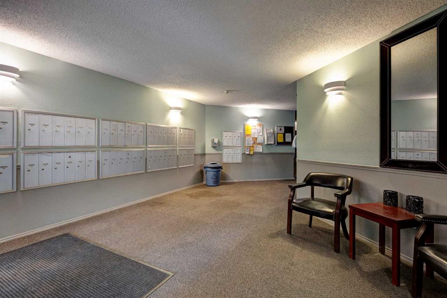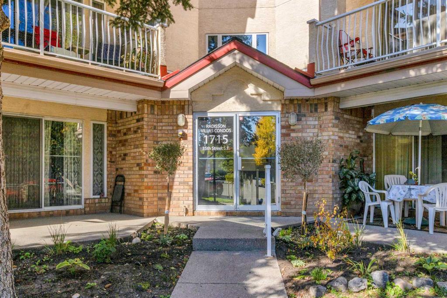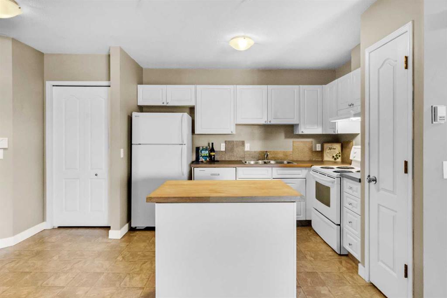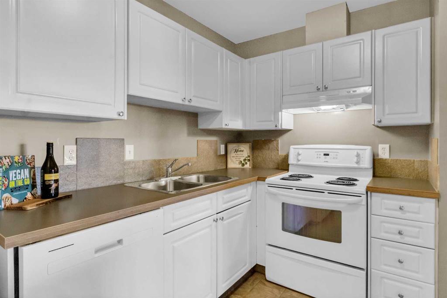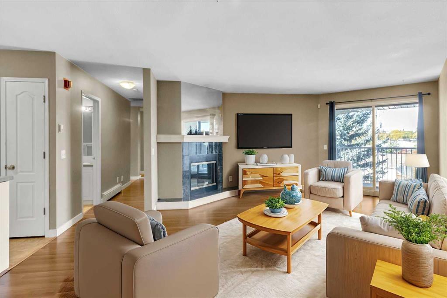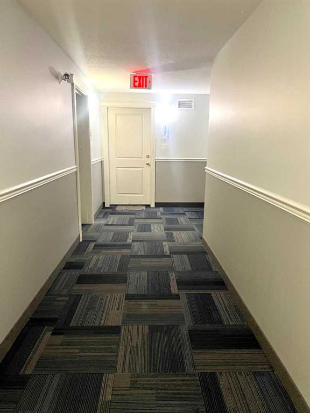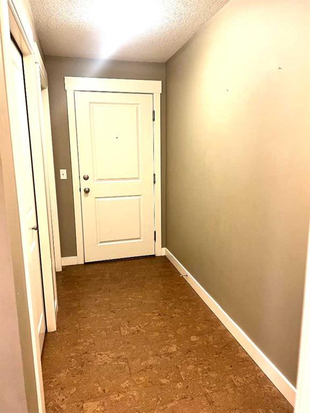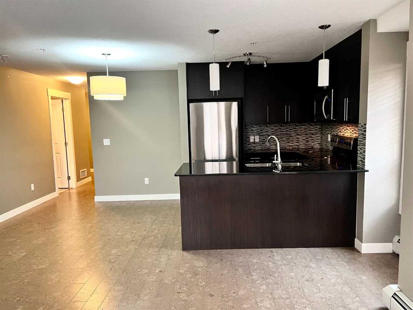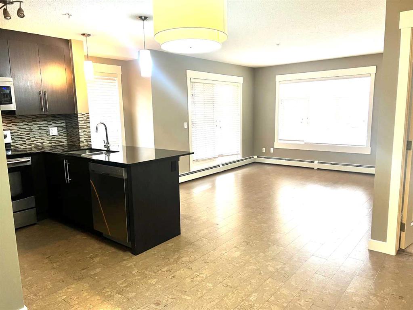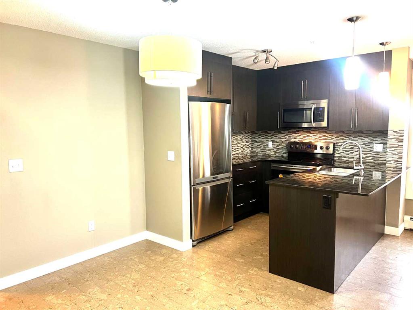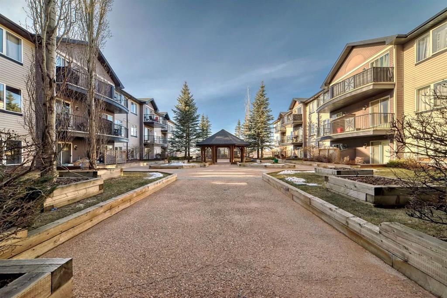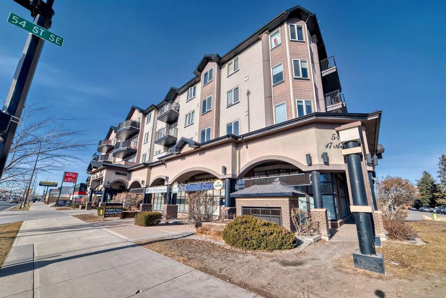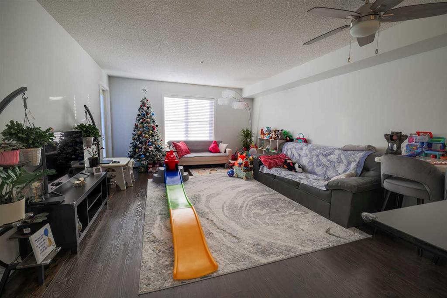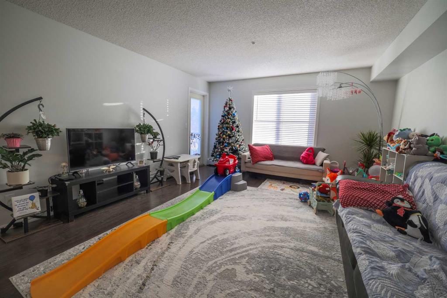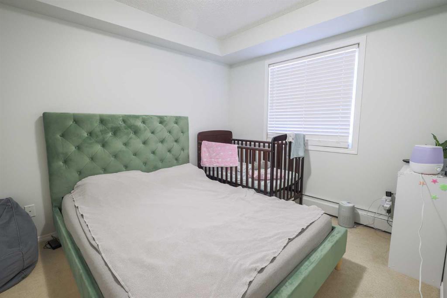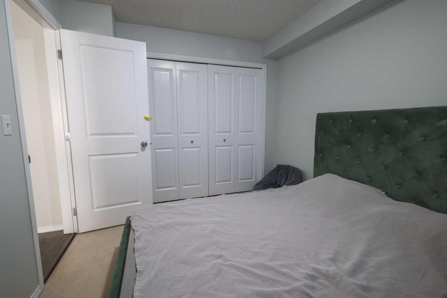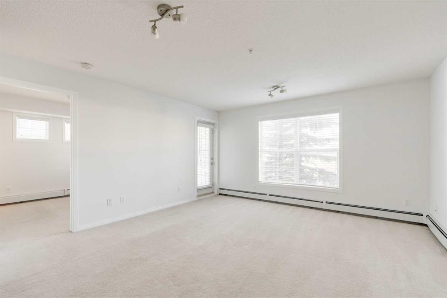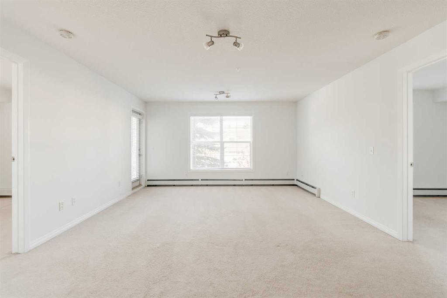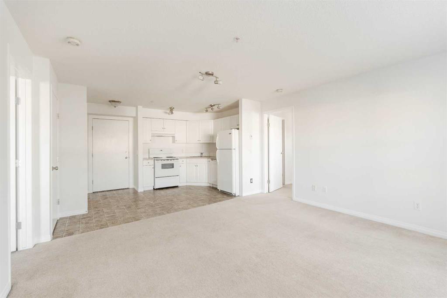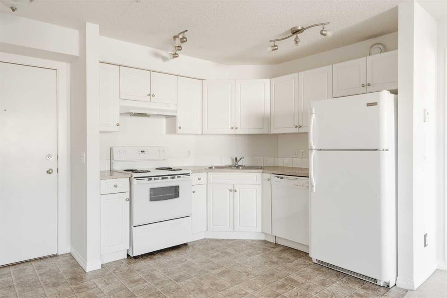1306, 73 Erin Woods Court SE
Calgary T2B 3V2
MLS® Number: A2194372
$ 279,900
2
BEDROOMS
2 + 0
BATHROOMS
844
SQUARE FEET
2006
YEAR BUILT
Welcome to this bright and spacious 2-bedroom, 2-full-bathroom, 844 sqft corner unit in the highly desirable Compass Erin Woods complex! This well-laid-out home boasts high ceilings, newly installed vinyl flooring throughout the main living areas, and an abundance of natural light. The kitchen features mostly stainless steel appliances, including a newer Bosch dishwasher, microwave with convection oven capabilities, and a refrigerator with a water dispenser. The countertops were upgraded approximately 5 years ago, adding a modern touch to the space. The large living room is perfect for relaxation or entertaining, with custom blinds and a door leading to a generous-sized balcony, ideal for enjoying the outdoors. Both bedrooms are located on opposite sides of the unit for privacy—perfect for roommates or guests. The primary bedroom offers a full ensuite and a walk-in closet, plus additional light from being an end unit. Convenience is key with a stackable washer/dryer in the main 4-piece bathroom. A den at the entryway provides an excellent space for a home office. This unit includes a titled underground heated parking stall, conveniently located next to the elevator. Enjoy the benefits of a concrete building, which helps reduce noise, and added security features such as well-lit hallways and security cameras at entry points. BONUS: Condo fees include all utilities—water, heat, and electricity—making budgeting easy and stress-free! This is a fantastic opportunity to own in a great community with easy access to amenities and transportation. Don’t miss out—book your showing today!
| COMMUNITY | Erin Woods |
| PROPERTY TYPE | Apartment |
| BUILDING TYPE | Low Rise (2-4 stories) |
| STYLE | Apartment |
| YEAR BUILT | 2006 |
| SQUARE FOOTAGE | 844 |
| BEDROOMS | 2 |
| BATHROOMS | 2.00 |
| BASEMENT | |
| AMENITIES | |
| APPLIANCES | Dishwasher, Dryer, Electric Stove, Garage Control(s), Microwave Hood Fan, Refrigerator, Washer, Window Coverings |
| COOLING | None |
| FIREPLACE | N/A |
| FLOORING | Carpet, Vinyl Plank |
| HEATING | In Floor |
| LAUNDRY | In Bathroom, In Unit |
| LOT FEATURES | |
| PARKING | Stall, Titled, Underground |
| RESTRICTIONS | Pet Restrictions or Board approval Required |
| ROOF | Asphalt Shingle |
| TITLE | Fee Simple |
| BROKER | RE/MAX Landan Real Estate |
| ROOMS | DIMENSIONS (m) | LEVEL |
|---|---|---|
| Entrance | 7`4" x 3`9" | Main |
| Den | 7`8" x 7`4" | Main |
| Kitchen With Eating Area | 7`11" x 8`11" | Main |
| Living Room | 15`10" x 10`4" | Main |
| 4pc Bathroom | 4`11" x 7`8" | Main |
| Laundry | 3`1" x 2`11" | Main |
| Bedroom | 9`4" x 13`3" | Main |
| Bedroom - Primary | 9`9" x 12`6" | Main |
| Walk-In Closet | 6`0" x 4`5" | Main |
| 4pc Ensuite bath | 4`11" x 9`9" | Main |
| Balcony | 6`6" x 10`5" | Main |






































