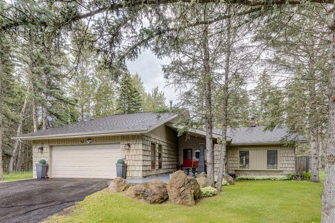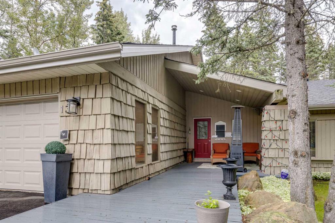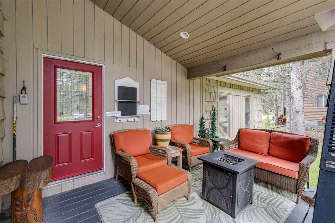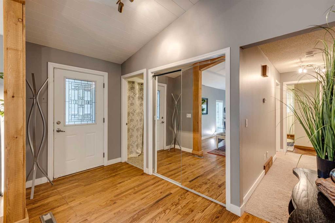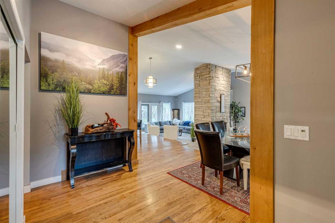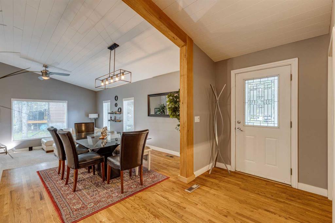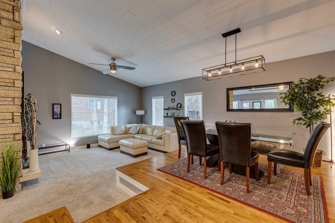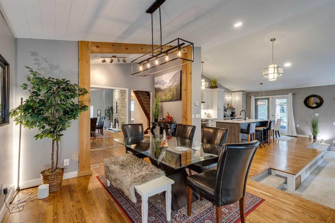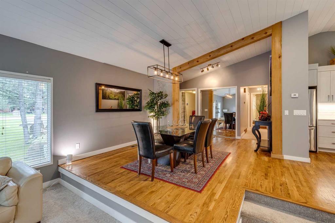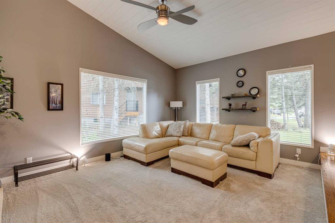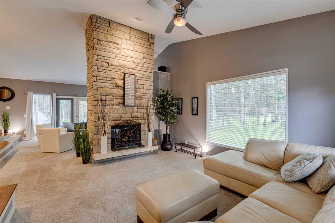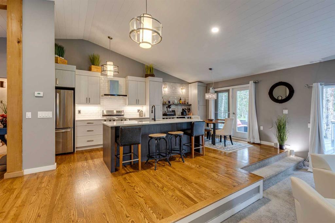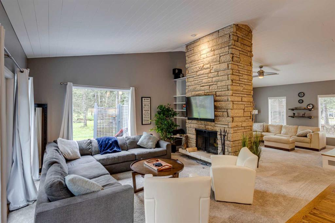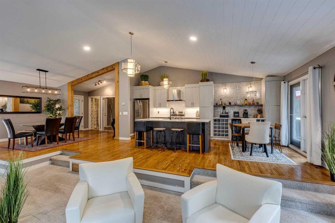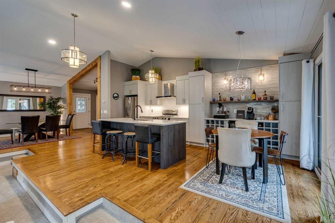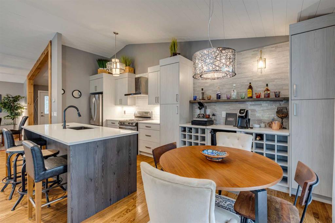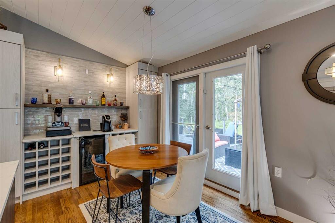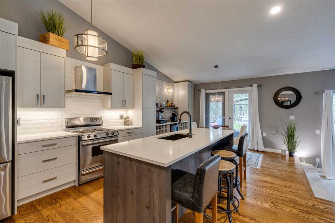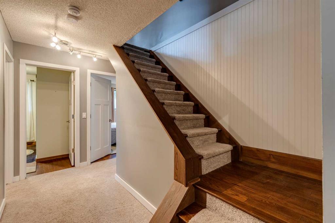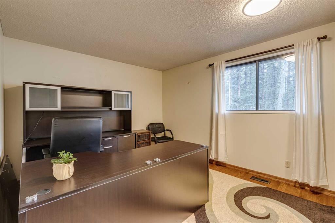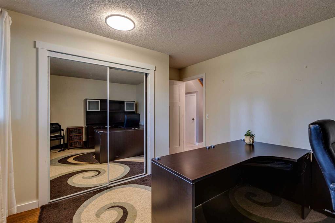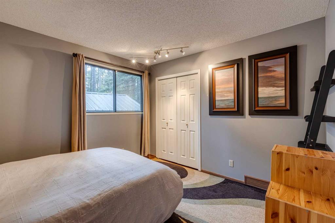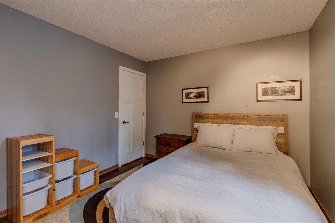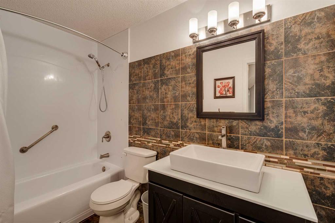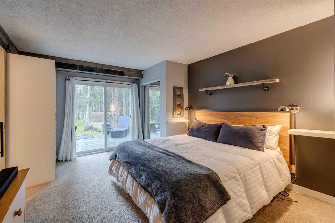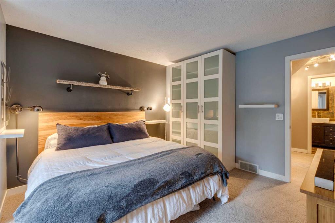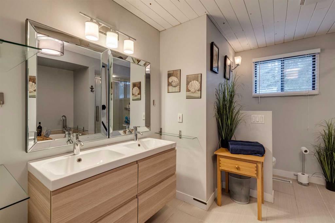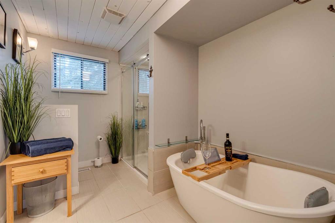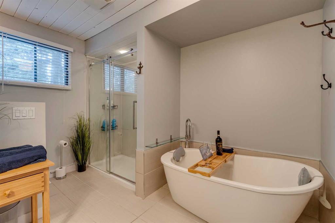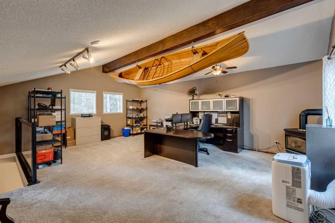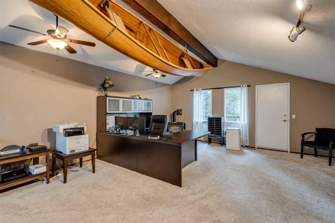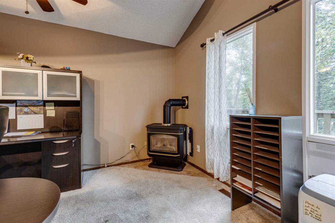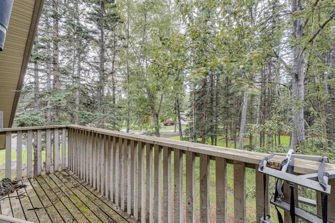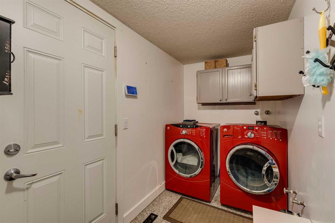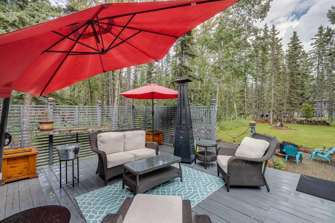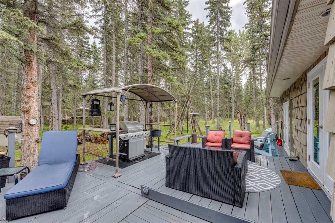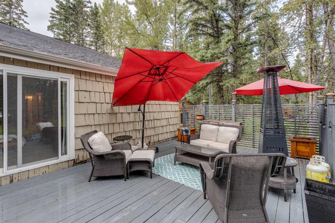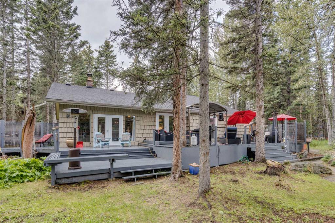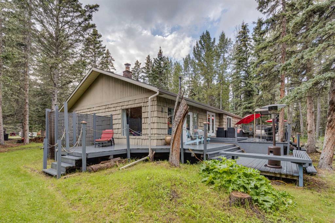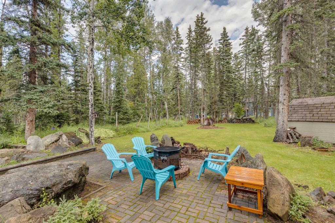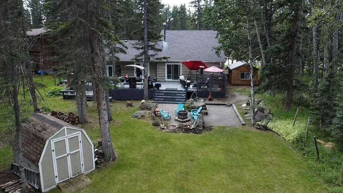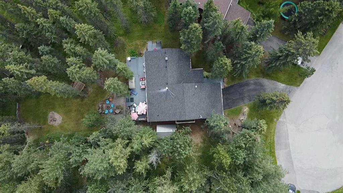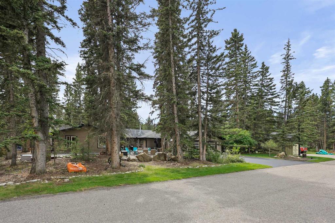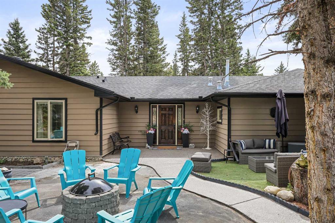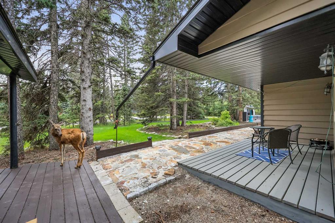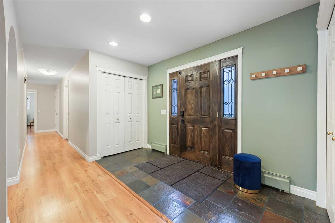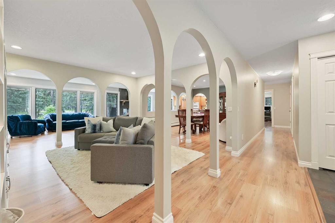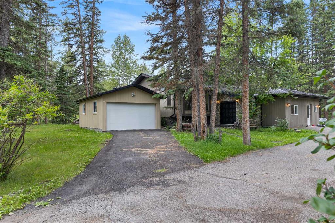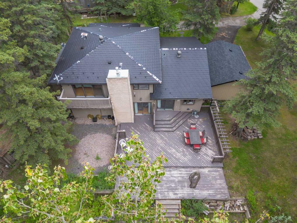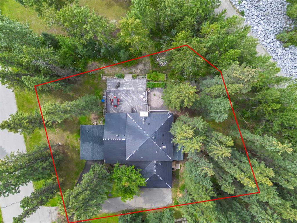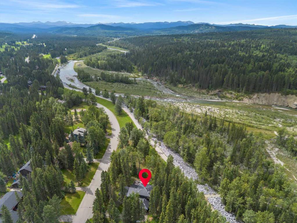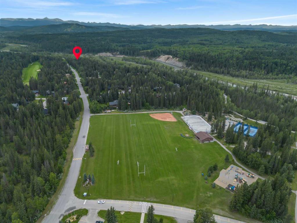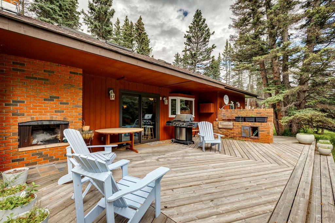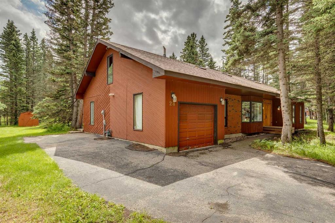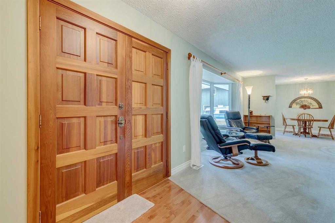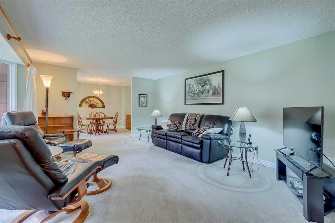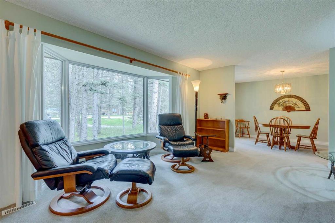13 Redwood Meadows Close W
Rural Rocky View County T3Z 1A3
MLS® Number: A2248545
$ 869,000
3
BEDROOMS
2 + 0
BATHROOMS
1979
YEAR BUILT
Check out this lovely home at the end of a large private cul de sac in Redwood Meadows. Cozy front porch and large private yard with multiple decks to enjoy nature. Large welcoming vaulted foyer. Sunken family room and living room with a double-sided wood burning fireplace. Open floor plan is great for entertaining, including beautiful modern kitchen with stainless steel appliances, dining area and breakfast nook with access to the expansive back deck and yard. Main floor laundry/mud room connecting to the double attached garage. Bedrooms are quiet and separated from entertaining areas. The primary bedroom with updated ensuite has large patio door leading to the very private secluded deck. Upstairs is a vaulted bonus room perfect for an extra sitting area, office, workout space, kids’ playroom or guest area. This home has had plenty of updates, If you've been looking for a move in ready home this is the one! Head home to your own wonderful place in the woods.
| COMMUNITY | Redwood Meadows |
| PROPERTY TYPE | Detached |
| BUILDING TYPE | House |
| STYLE | 1 and Half Storey |
| YEAR BUILT | 1979 |
| SQUARE FOOTAGE | 2,316 |
| BEDROOMS | 3 |
| BATHROOMS | 2.00 |
| BASEMENT | Crawl Space, None |
| AMENITIES | |
| APPLIANCES | Bar Fridge, Dishwasher, Gas Oven, Microwave, Range Hood, Refrigerator, Washer/Dryer, Window Coverings |
| COOLING | None |
| FIREPLACE | Double Sided, Family Room, Gas, Gas Starter, Loft, Stone, Wood Burning |
| FLOORING | Carpet, Hardwood, Tile |
| HEATING | Forced Air, Natural Gas |
| LAUNDRY | Main Level |
| LOT FEATURES | Cul-De-Sac, Many Trees, Native Plants, Private |
| PARKING | Additional Parking, Double Garage Detached, RV Access/Parking |
| RESTRICTIONS | None Known |
| ROOF | Asphalt Shingle |
| TITLE | Leasehold |
| BROKER | Century 21 Bamber Realty LTD. |
| ROOMS | DIMENSIONS (m) | LEVEL |
|---|---|---|
| 4pc Bathroom | 5`0" x 9`8" | Main |
| 5pc Ensuite bath | 10`1" x 11`0" | Main |
| Bedroom | 11`7" x 11`0" | Main |
| Bedroom | 14`5" x 11`0" | Main |
| Breakfast Nook | 7`11" x 12`11" | Main |
| Dining Room | 14`7" x 10`5" | Main |
| Family Room | 16`4" x 16`9" | Main |
| Foyer | 12`5" x 5`11" | Main |
| Kitchen | 12`9" x 14`6" | Main |
| Laundry | 5`2" x 12`2" | Main |
| Living Room | 17`2" x 16`9" | Main |
| Bedroom - Primary | 17`5" x 12`0" | Main |

