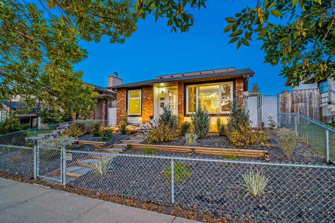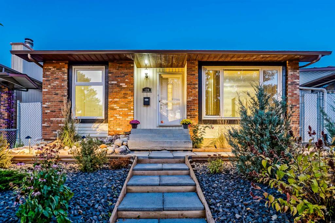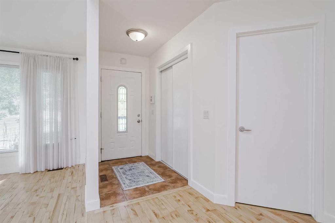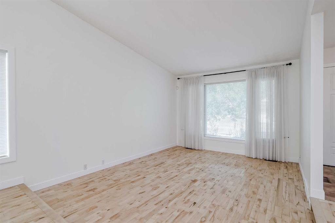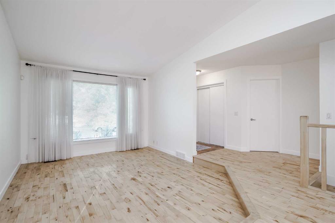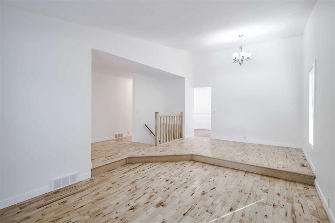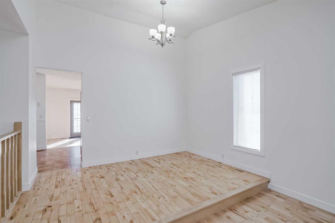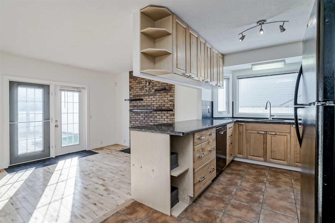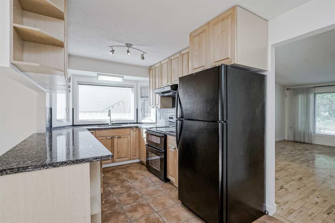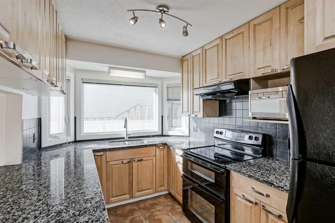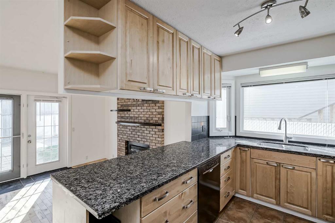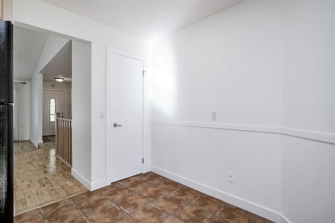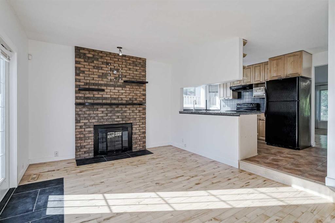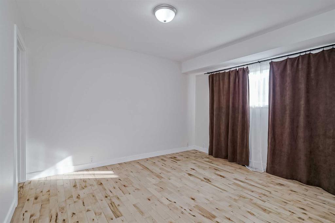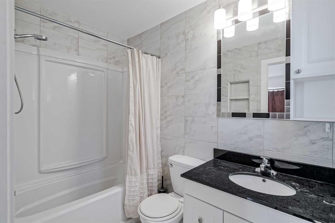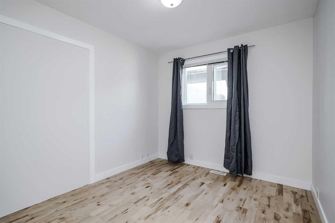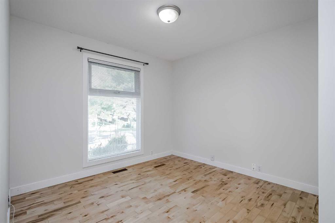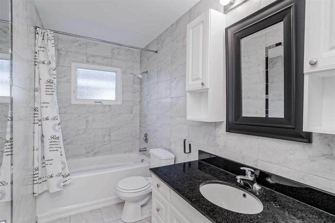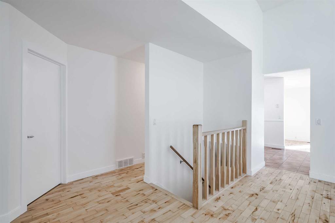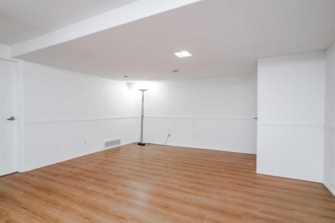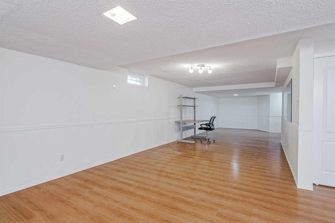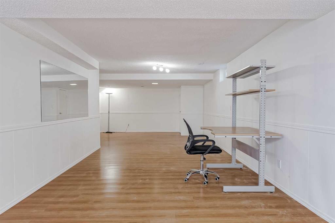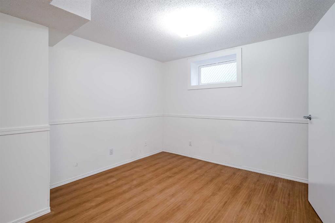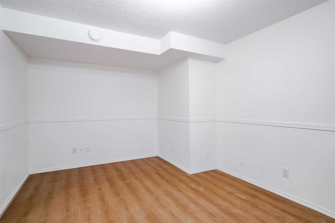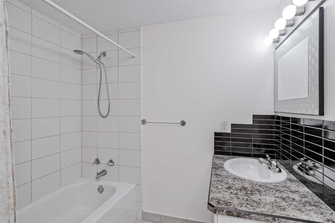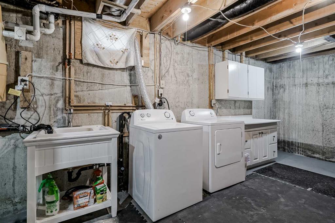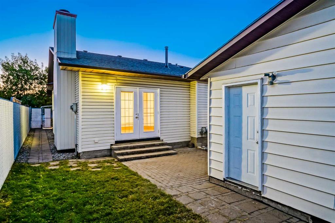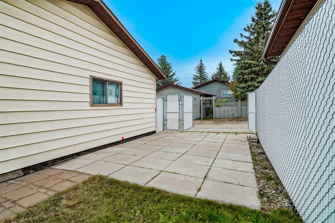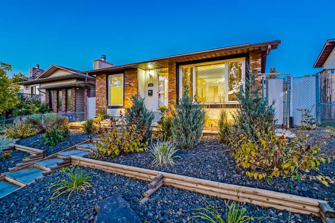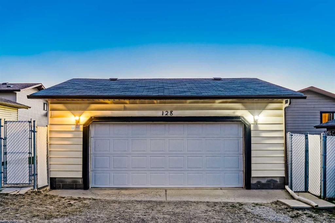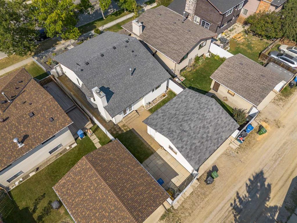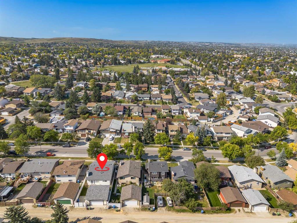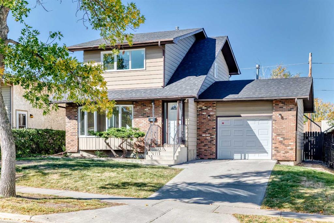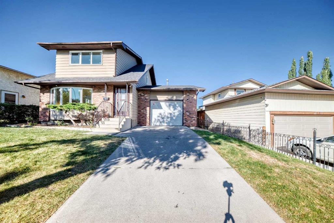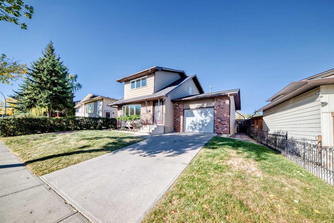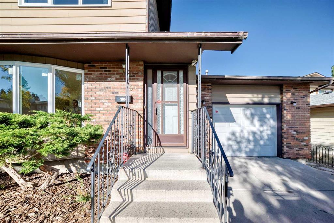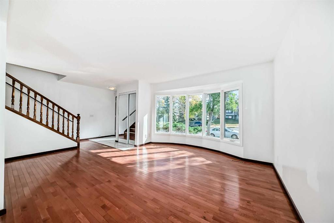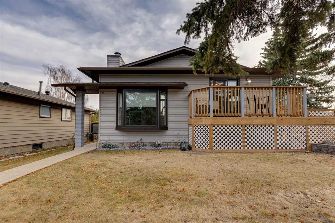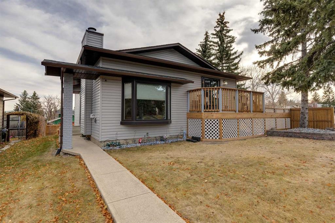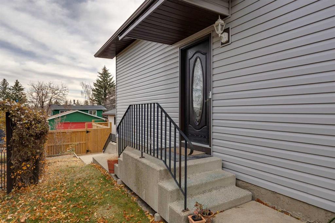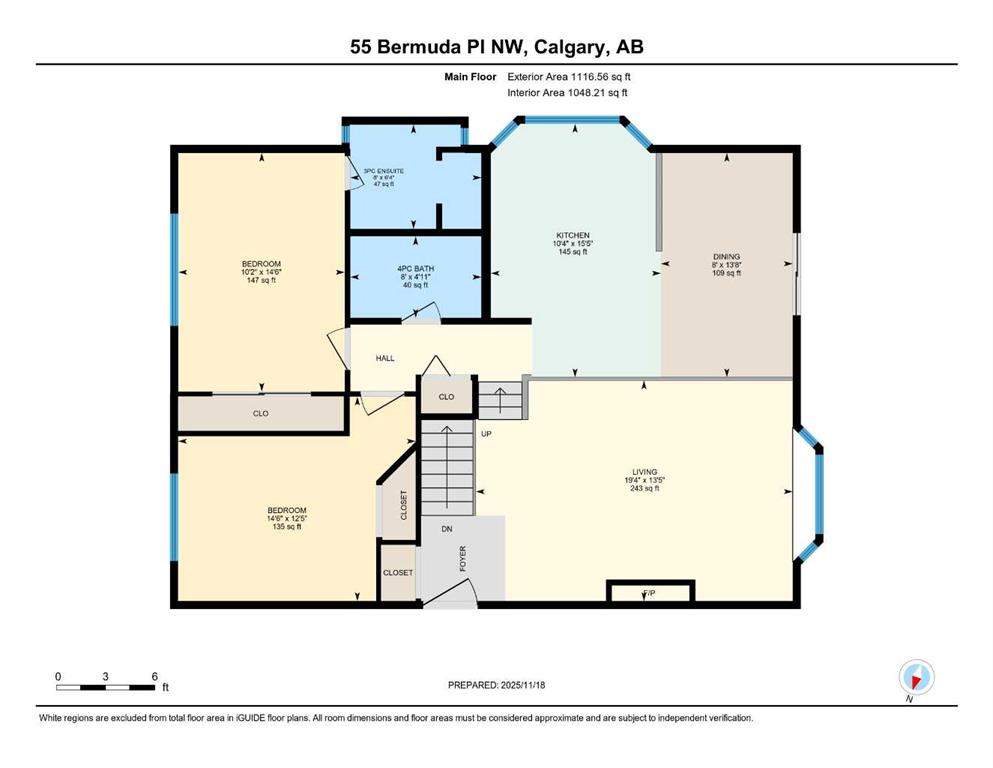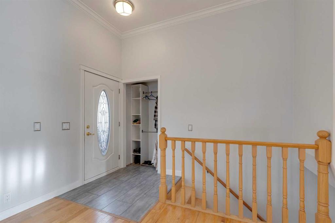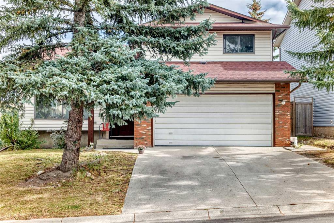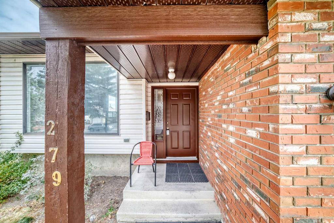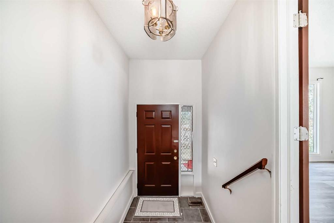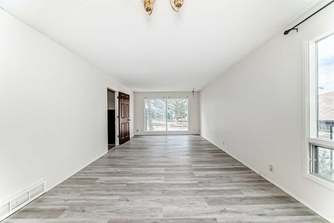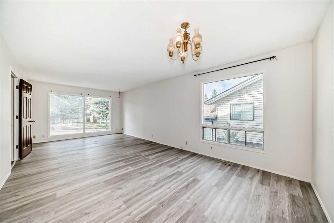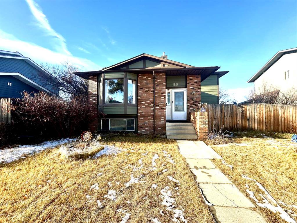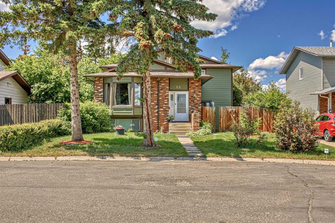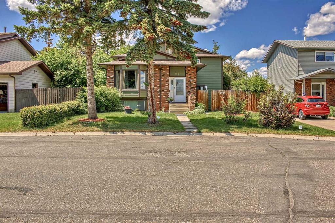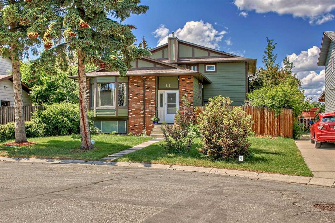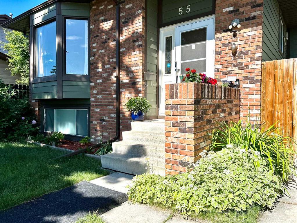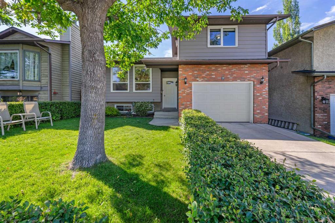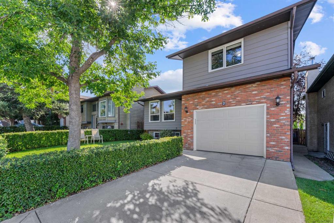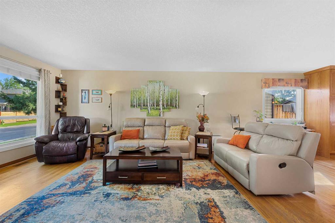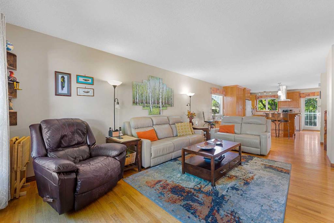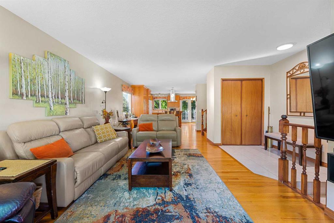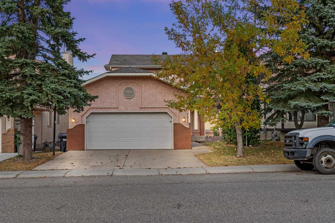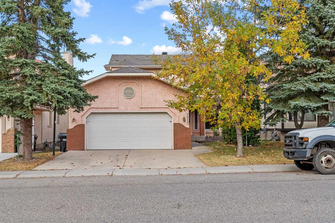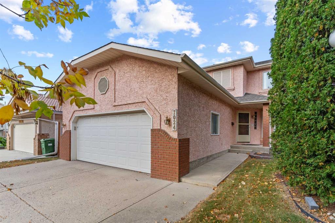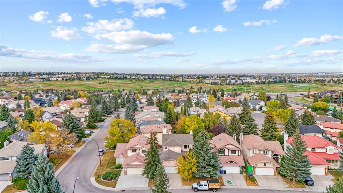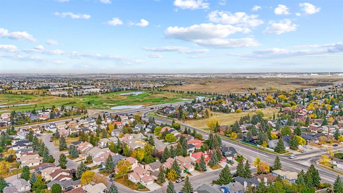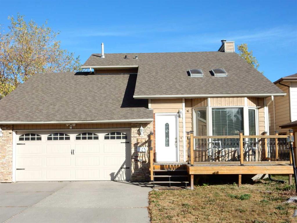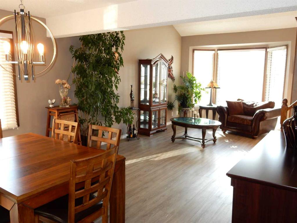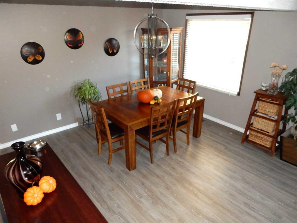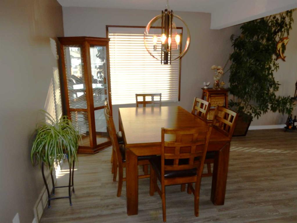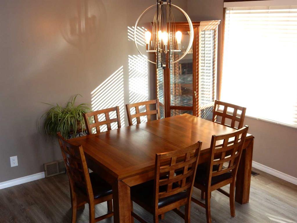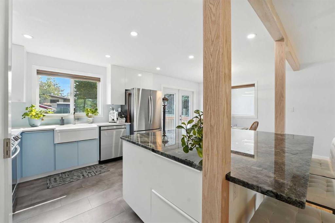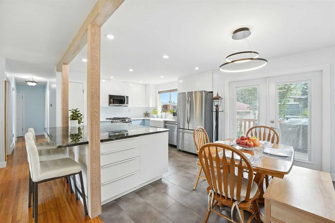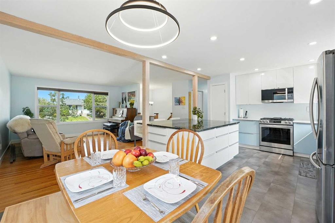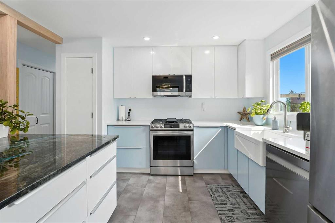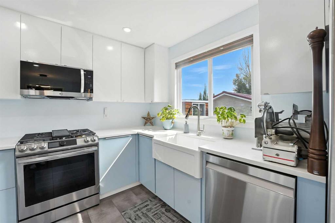128 Bermuda Drive NW
Calgary T3K 1H8
MLS® Number: A2272567
$ 590,000
4
BEDROOMS
3 + 0
BATHROOMS
1,366
SQUARE FEET
1979
YEAR BUILT
A house built when simple things still felt new, built to last, built to keep going. Inside is a front living room with a wide picture window pouring in light, vaulted ceilings, and Maple floors. In the kitchen, granite counters wait for coffee rings, cookie crumbs, and whatever else life throws at them. Windows were swapped out and bathrooms redone within the last 10 years, and the list of recent upgrades is long: new front screen door, relabeled electrical panel, a new sump pump, a new 50-gallon hot water tank, a new dining room window, new springs on the garage door, a new egress window in the basement bedroom, three new smoke detectors and two CO2 detectors, new tile in the primary ensuite, recent garage door repairs, plus grounded electrical issues in the garage being corrected. Two living spaces upstairs — the front is light and calm, the back features a wood-burning fireplace that changes the feel of the whole room. Three bedrooms on the main floor and two full bathrooms, including a modern update of clean tile and polished stone. The main suite features a large window and two closets with loads of shelving. The basement runs deep — fully finished, with room for games, working out, or a quiet home office, along with a fourth bedroom with a proper egress window and another full bathroom with its own linen closet. The large furnace room provides excellent storage. Outside, the yard offers clean lines with rock, shrubs, and perennials blooming from spring to fall. The oversized detached garage includes all upcoming exterior improvements as part of the approved claim: new siding to match the house, a new roof to match the house, and new downspouts and eaves, all scheduled for completion in the spring. There’s also an RV pad with room for cars, trailers, or a camper. Nose Hill is at your doorstep. Groceries, schools, parks, and major routes are close by, making daily life easy and convenient.
| COMMUNITY | Beddington Heights |
| PROPERTY TYPE | Detached |
| BUILDING TYPE | House |
| STYLE | Bungalow |
| YEAR BUILT | 1979 |
| SQUARE FOOTAGE | 1,366 |
| BEDROOMS | 4 |
| BATHROOMS | 3.00 |
| BASEMENT | Full |
| AMENITIES | |
| APPLIANCES | Dishwasher, Dryer, Electric Range, Microwave, Range Hood, Refrigerator, Washer |
| COOLING | None |
| FIREPLACE | Brick Facing, Family Room, Wood Burning |
| FLOORING | Hardwood, Laminate, Tile |
| HEATING | Forced Air |
| LAUNDRY | In Basement |
| LOT FEATURES | Back Lane, Back Yard, Landscaped, Street Lighting |
| PARKING | Double Garage Detached, Oversized, RV Access/Parking |
| RESTRICTIONS | Airspace Restriction |
| ROOF | Asphalt Shingle |
| TITLE | Fee Simple |
| BROKER | eXp Realty |
| ROOMS | DIMENSIONS (m) | LEVEL |
|---|---|---|
| 4pc Bathroom | 7`4" x 7`4" | Basement |
| Bedroom | 12`7" x 10`0" | Basement |
| Living Room | 23`1" x 11`11" | Main |
| Kitchen | 10`11" x 8`6" | Main |
| Breakfast Nook | 8`0" x 4`7" | Main |
| Dining Room | 15`3" x 11`7" | Main |
| Bedroom - Primary | 12`1" x 10`10" | Main |
| Bedroom | 11`11" x 10`0" | Main |
| Bedroom | 9`9" x 8`11" | Main |
| 4pc Ensuite bath | 8`0" x 4`10" | Main |
| 4pc Bathroom | 9`10" x 4`11" | Main |

