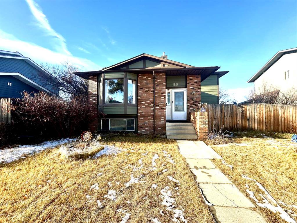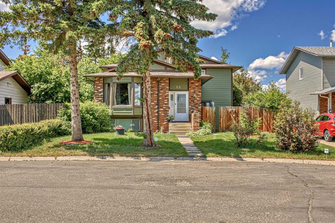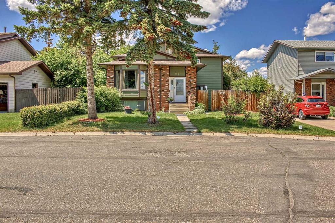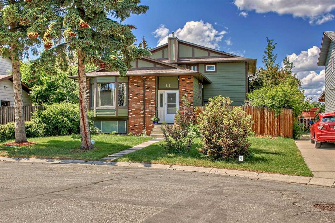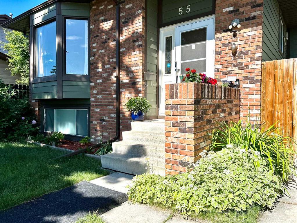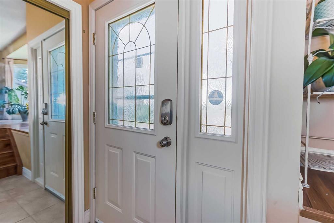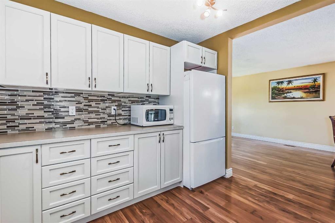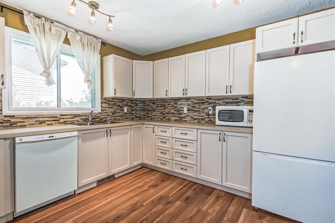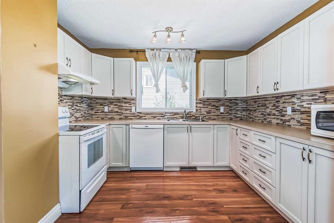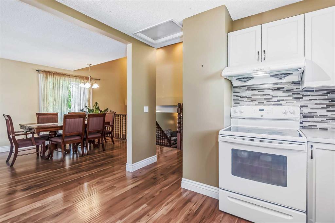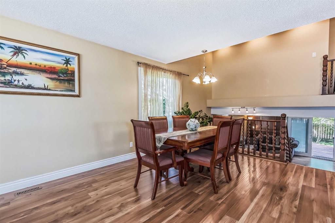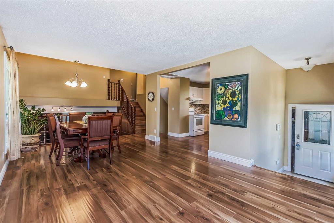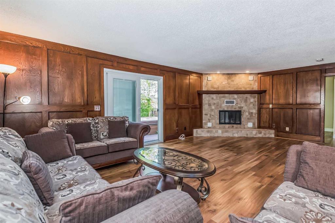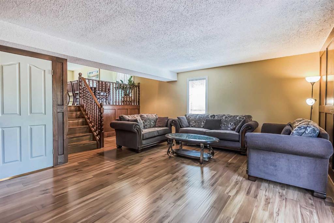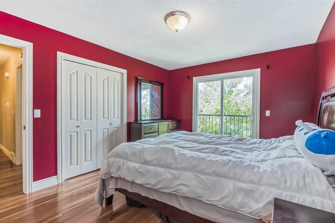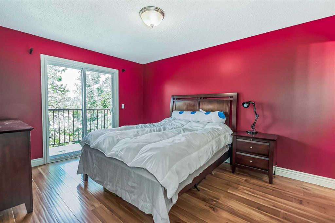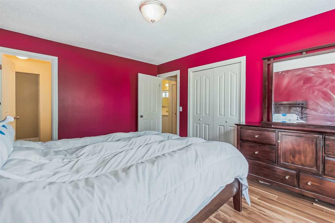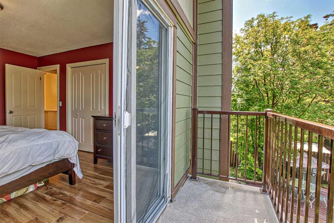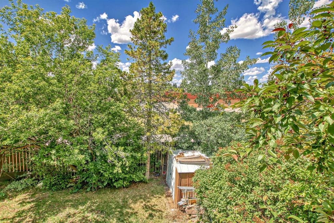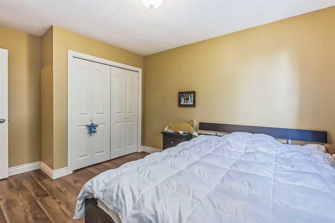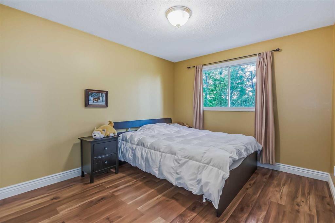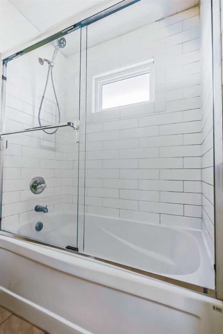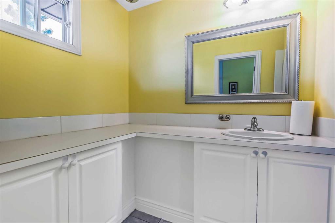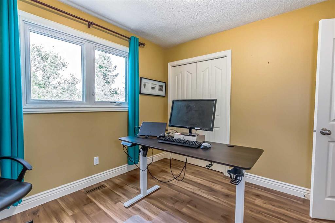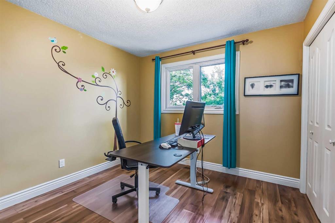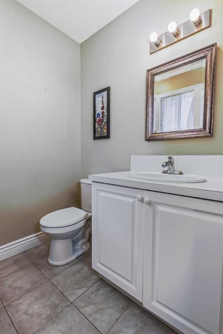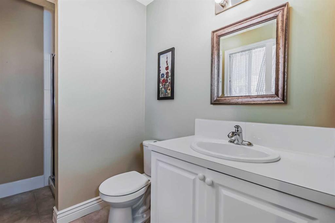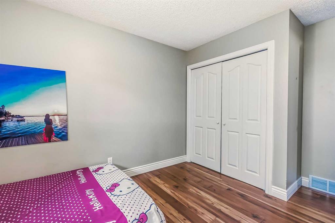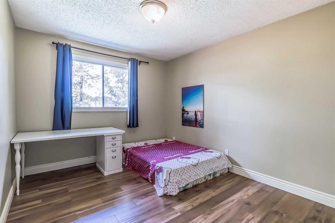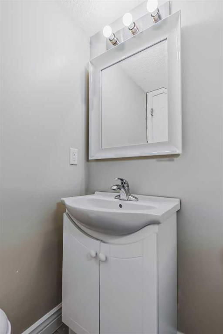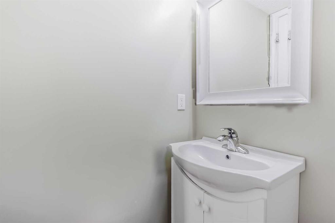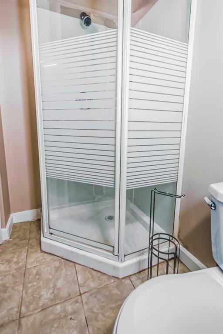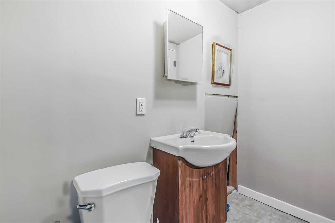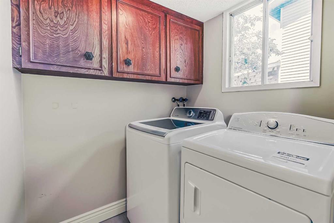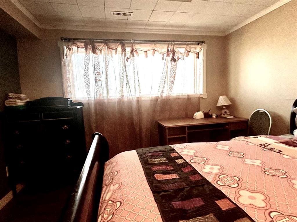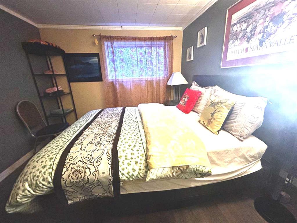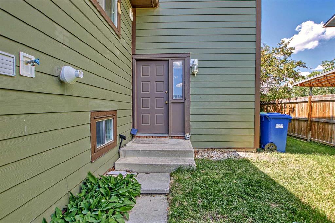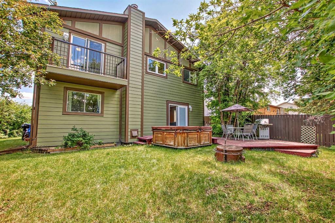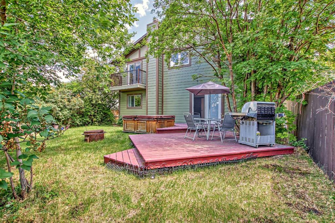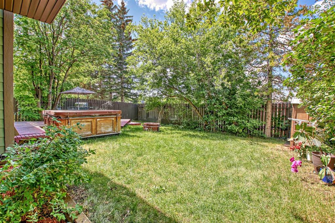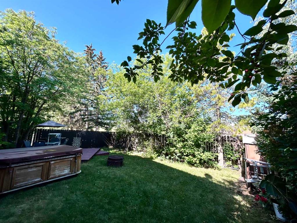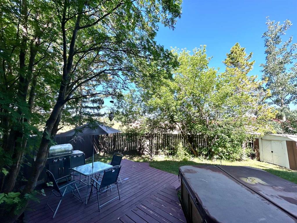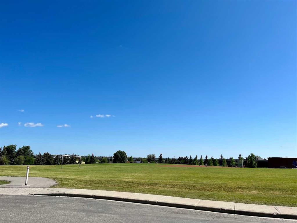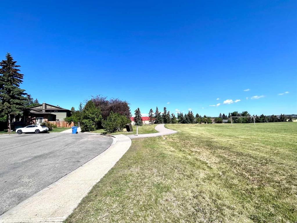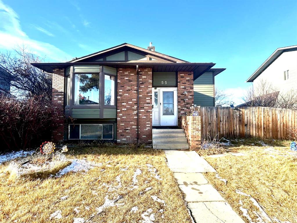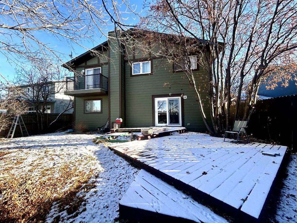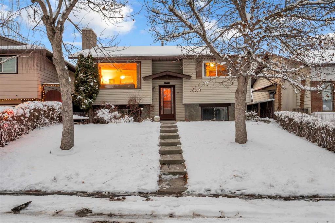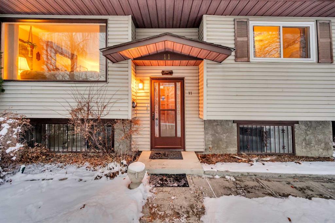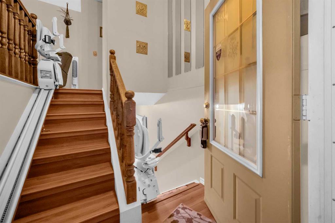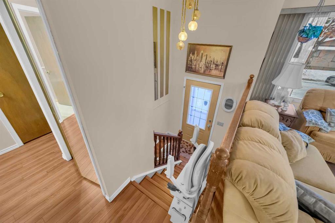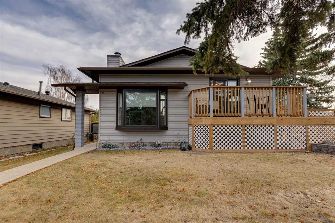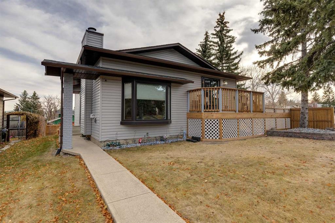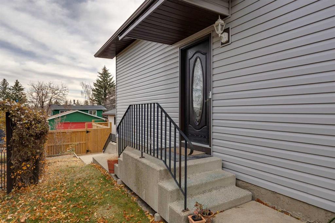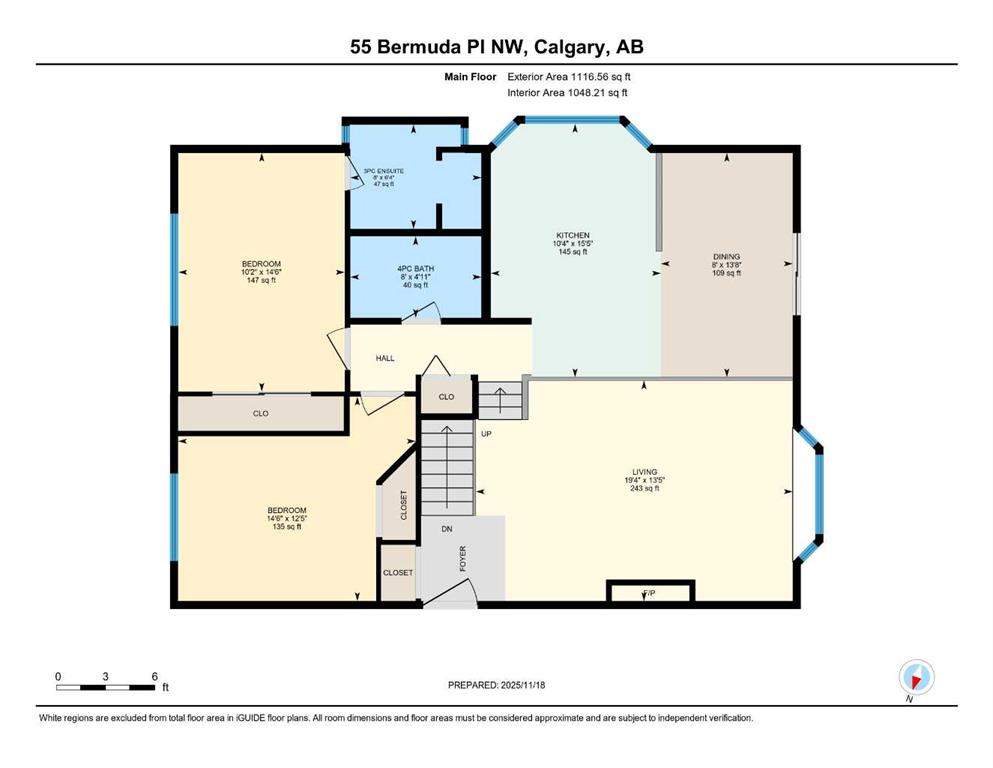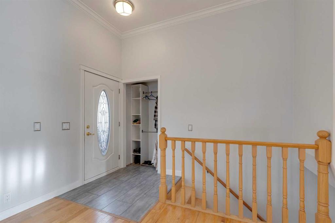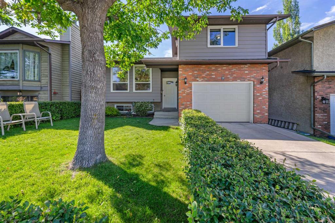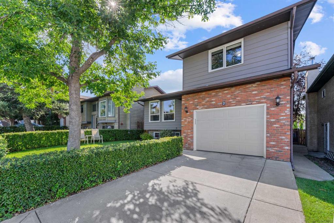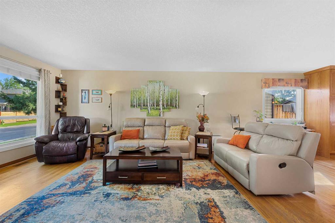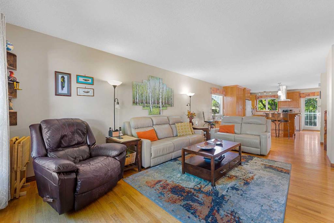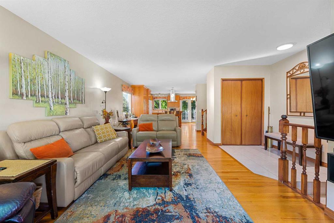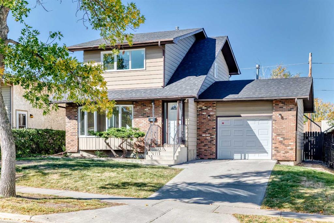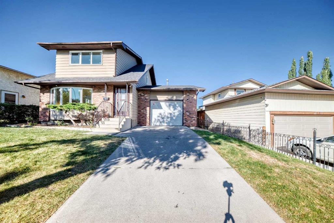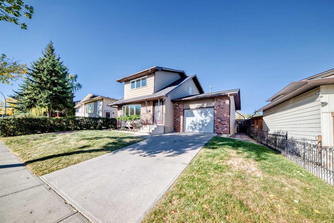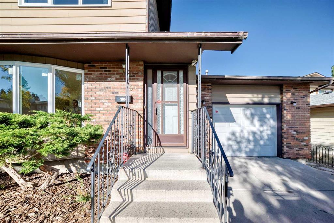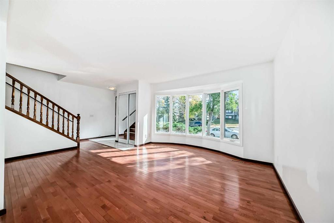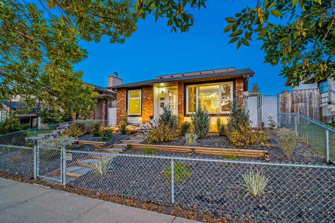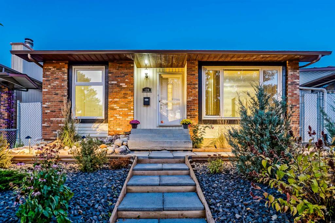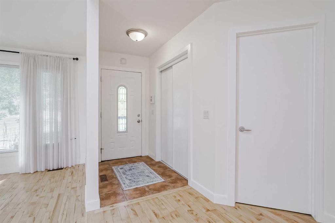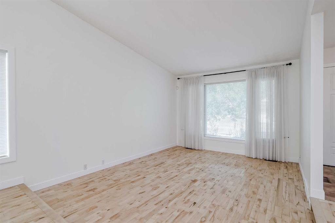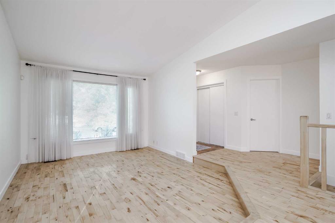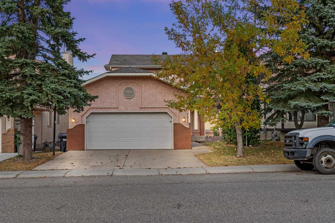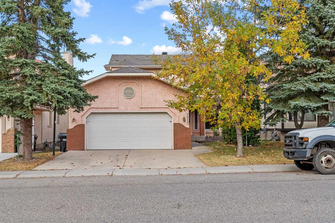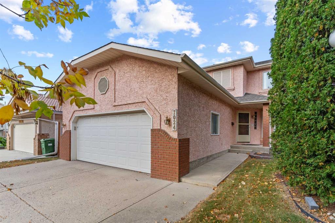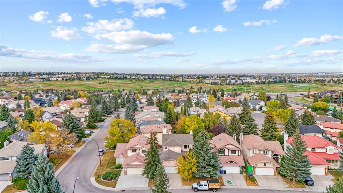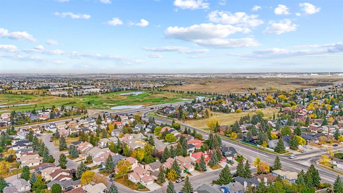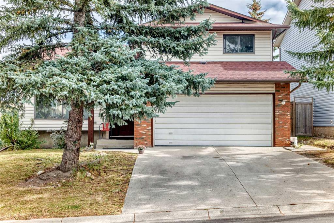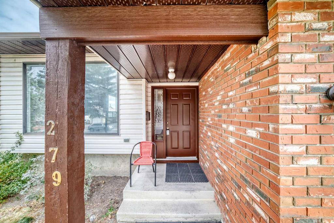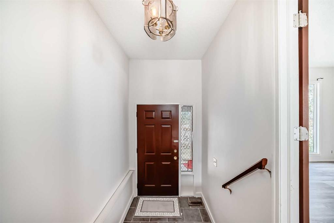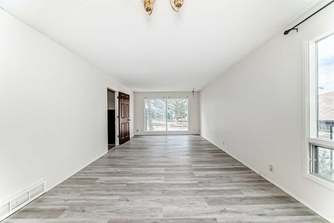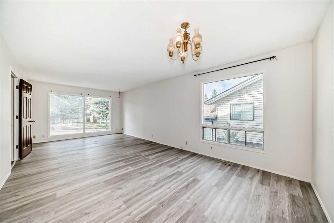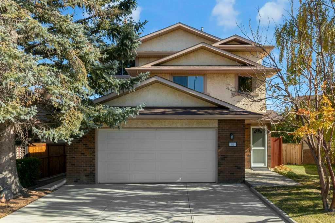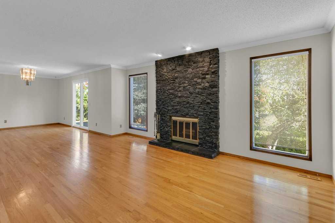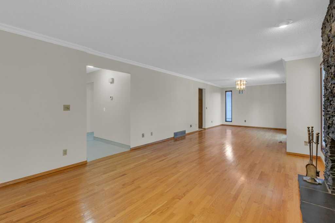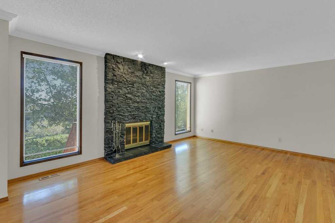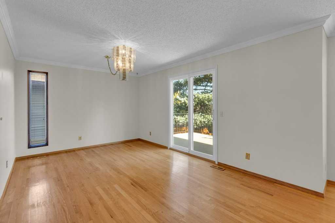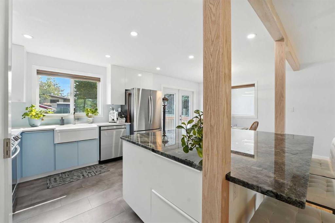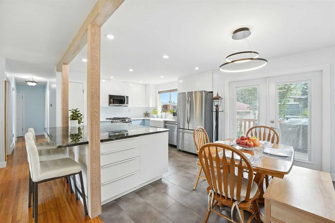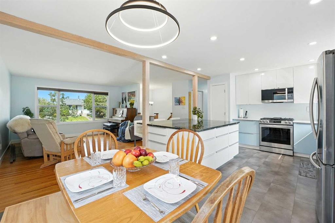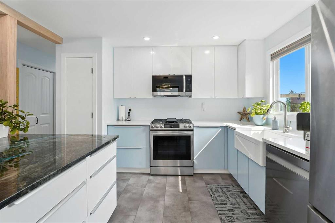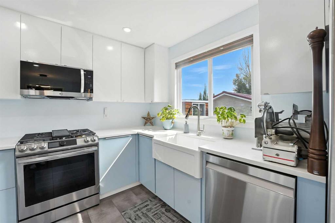55 Bermuda Close NW
Calgary T3K 1G4
MLS® Number: A2272304
$ 598,000
4
BEDROOMS
3 + 1
BATHROOMS
2,012
SQUARE FEET
1979
YEAR BUILT
Exceptional location for families in the heart of Beddington Heights! This beautiful 4-level split offers over 2,300 sq.ft. of living space and is perfectly situated on a quiet cul-de-sac. The home features 4 bedrooms plus 2 additional flex rooms currently used as bedrooms, along with 3.5 bathrooms. The spacious, open-concept main floor is ideal for entertaining, featuring laminate flooring throughout, a formal dining room, and a large family room with a cozy fireplace. From here, step out onto the expansive deck—perfect for BBQs and outdoor dining. The upper level offers 3 bedrooms, including a generous primary bedroom with a 3pc ensuite and a private balcony overlooking the backyard, plus an updated 5pc main bathroom. The lower level includes another bedroom with walk-in closets, while the basement provides two versatile flex rooms and a 3pc bathroom—ideal for guests, home office, or hobby spaces. Enjoy outdoor living in the sunny, private backyard, perfect for gardening, play, or relaxation. Prime convenience: Walking distance to daycare, parks, schools, bus stops, and shopping. Easy access to Nose Hill Park, Beddington Heights Shopping Centre, restaurants, the airport, and Deerfoot Trail.
| COMMUNITY | Beddington Heights |
| PROPERTY TYPE | Detached |
| BUILDING TYPE | House |
| STYLE | 4 Level Split |
| YEAR BUILT | 1979 |
| SQUARE FOOTAGE | 2,012 |
| BEDROOMS | 4 |
| BATHROOMS | 4.00 |
| BASEMENT | Full |
| AMENITIES | |
| APPLIANCES | Dishwasher, Electric Stove, Microwave, Range Hood, Refrigerator, Washer/Dryer, Window Coverings |
| COOLING | None |
| FIREPLACE | Electric |
| FLOORING | Ceramic Tile, Laminate |
| HEATING | Forced Air |
| LAUNDRY | Laundry Room |
| LOT FEATURES | Back Yard, Landscaped, Rectangular Lot |
| PARKING | Off Street, On Street |
| RESTRICTIONS | None Known |
| ROOF | Asphalt Shingle |
| TITLE | Fee Simple |
| BROKER | CIR Realty |
| ROOMS | DIMENSIONS (m) | LEVEL |
|---|---|---|
| 3pc Bathroom | 10`2" x 4`0" | Basement |
| Flex Space | 11`3" x 10`7" | Basement |
| Flex Space | 12`10" x 10`1" | Basement |
| Laundry | 5`6" x 5`1" | Lower |
| Walk-In Closet | 4`3" x 5`1" | Lower |
| 2pc Bathroom | 3`11" x 5`1" | Lower |
| Bedroom | 9`11" x 11`8" | Lower |
| Family Room | 24`0" x 15`9" | Lower |
| Dining Room | 10`9" x 11`0" | Main |
| Living Room | 10`3" x 12`4" | Main |
| Kitchen | 11`0" x 11`2" | Main |
| Entrance | 6`2" x 5`1" | Main |
| Bedroom | 10`3" x 11`8" | Upper |
| Bedroom | 10`0" x 10`2" | Upper |
| Bedroom - Primary | 10`11" x 13`11" | Upper |
| 3pc Ensuite bath | 9`1" x 5`6" | Upper |
| 5pc Bathroom | 9`0" x 10`10" | Upper |

