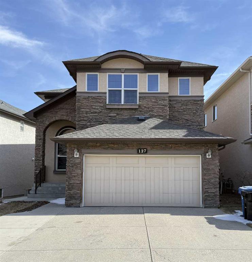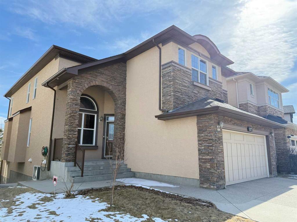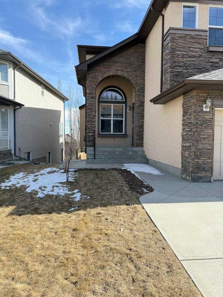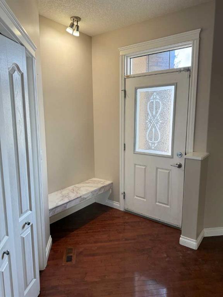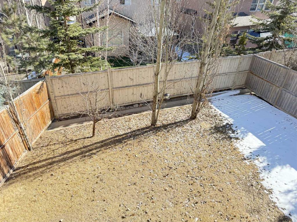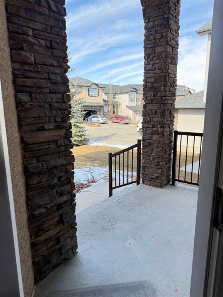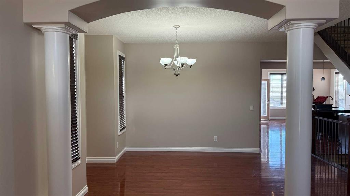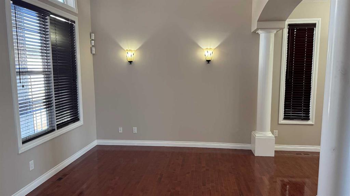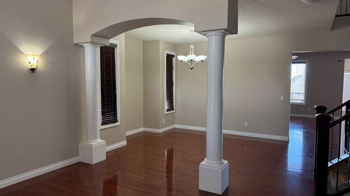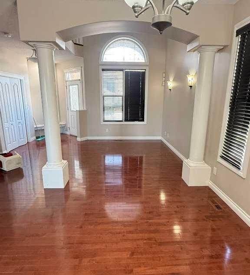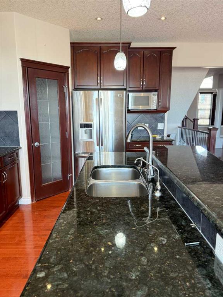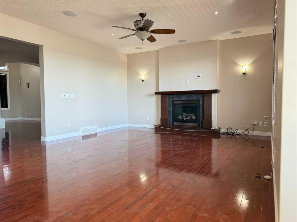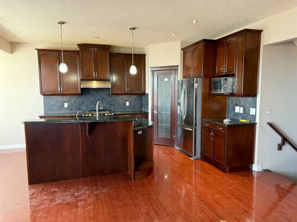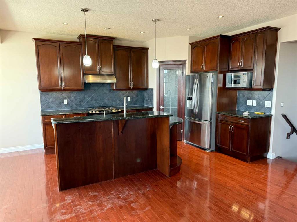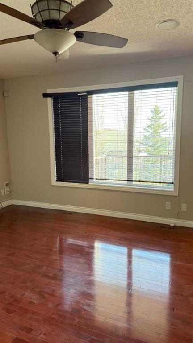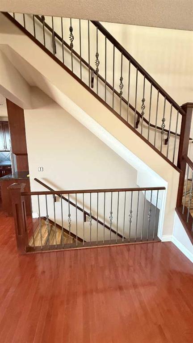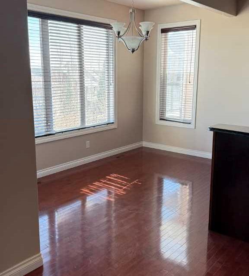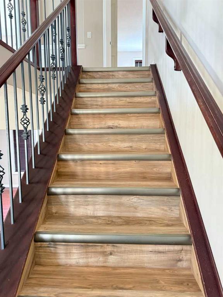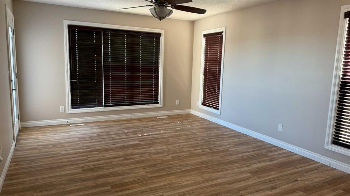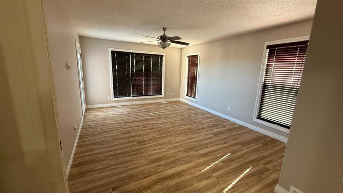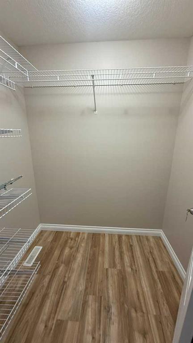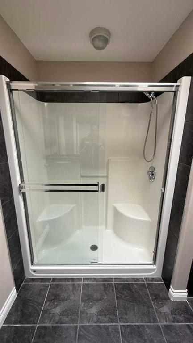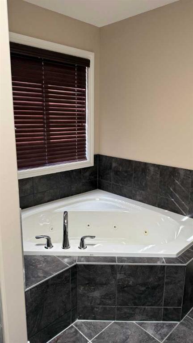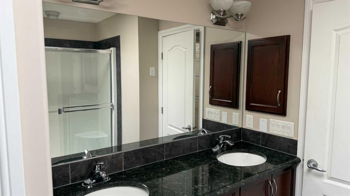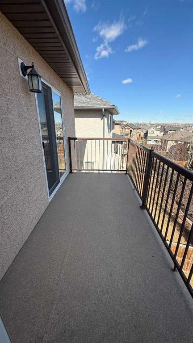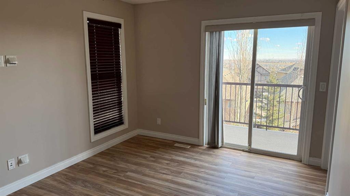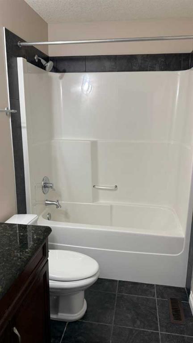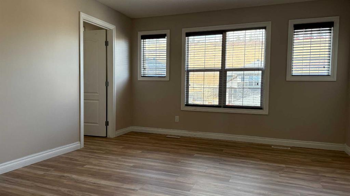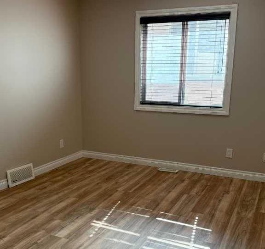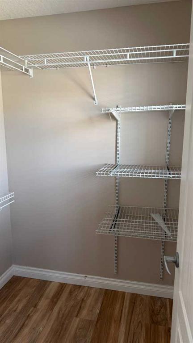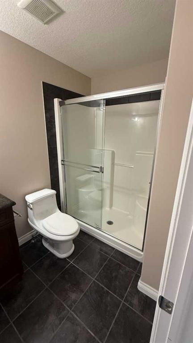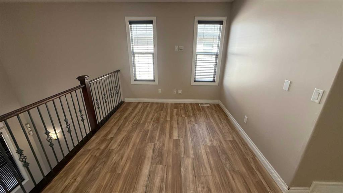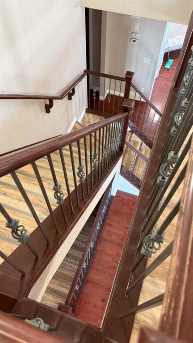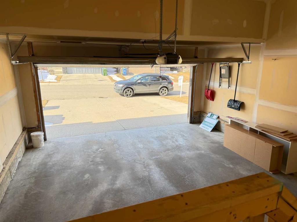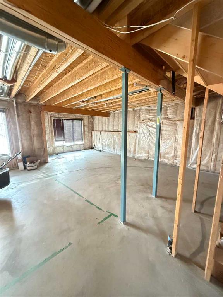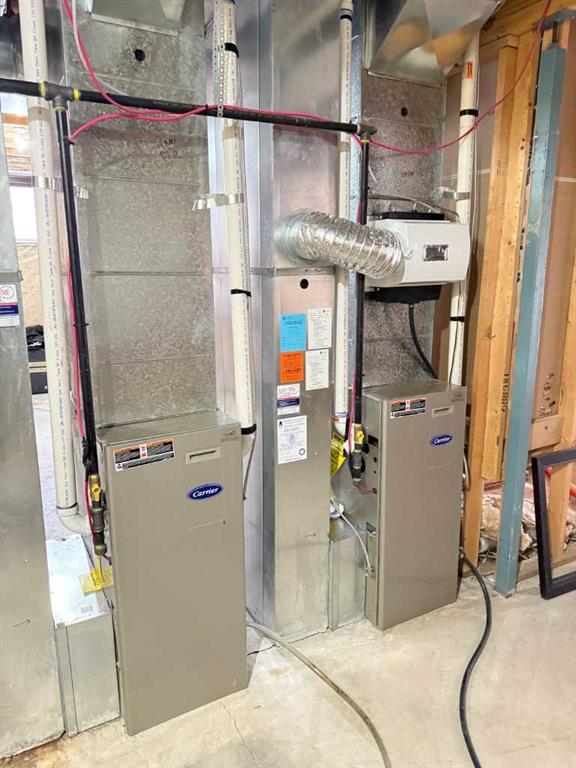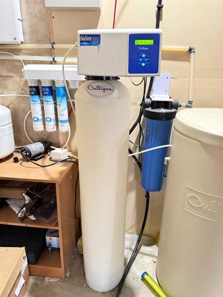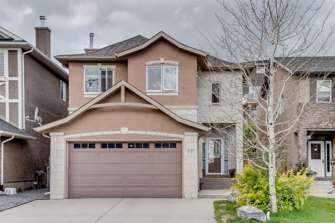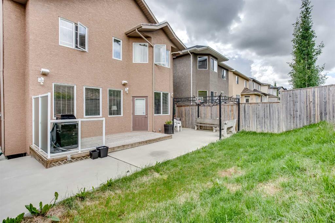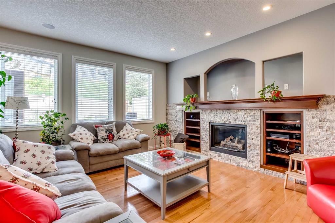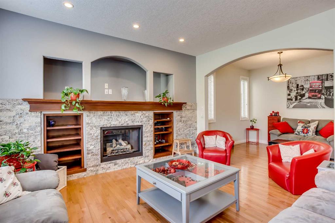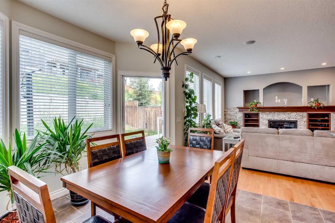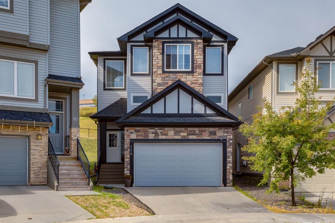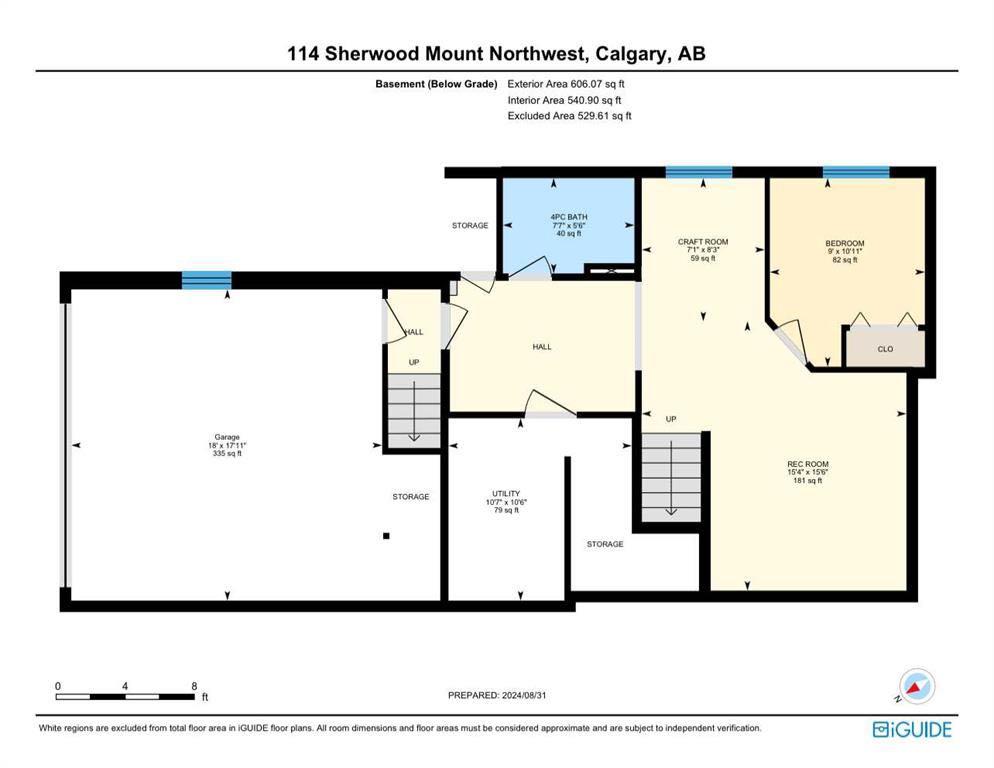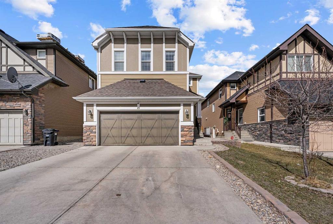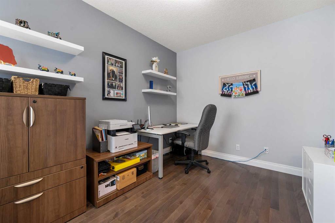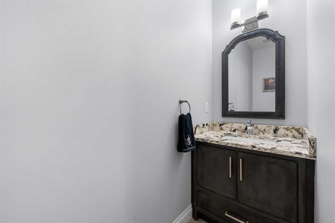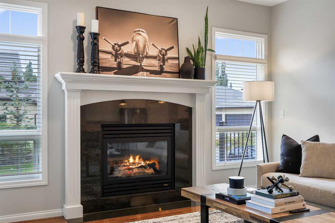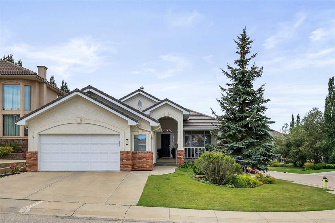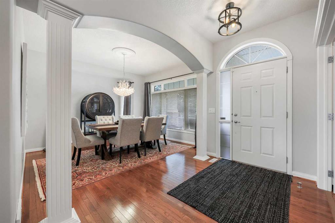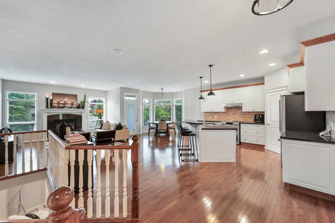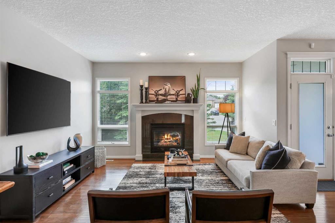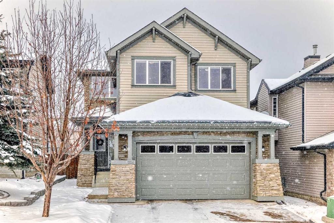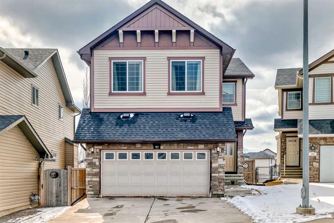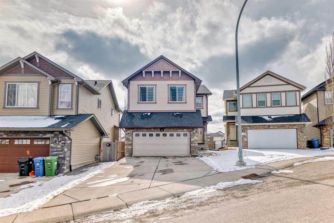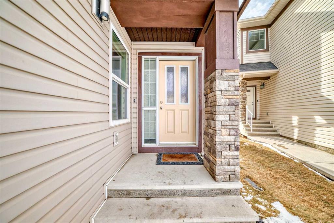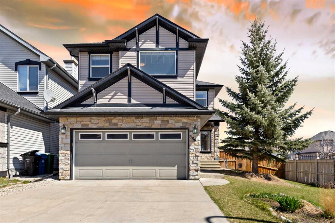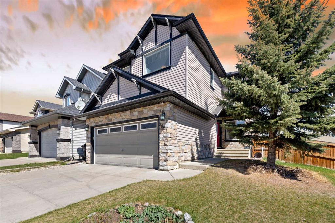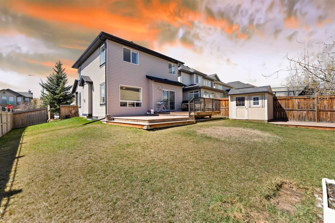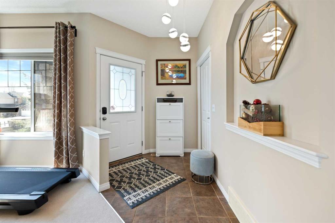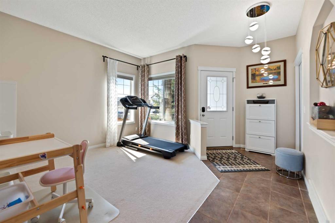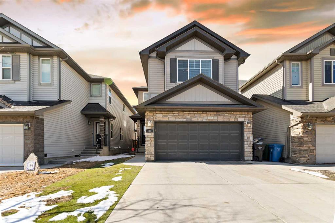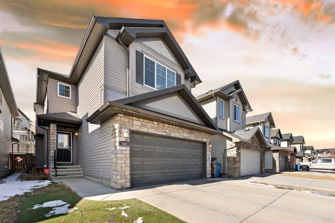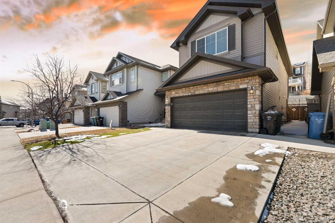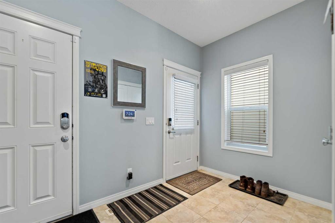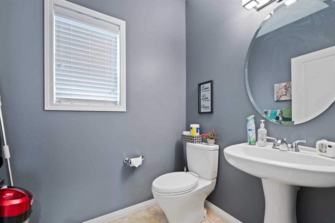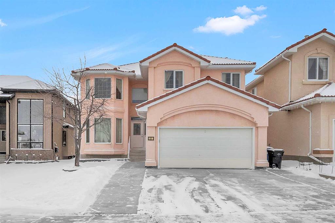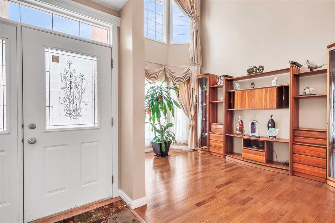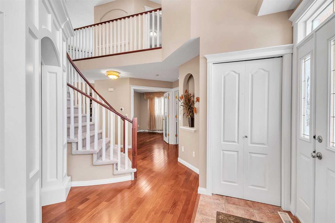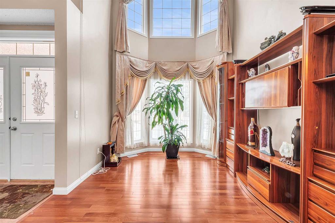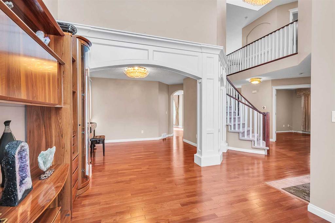127 Sherwood Hill NW
Calgary T3R 1P8
MLS® Number: A2221360
$ 905,000
4
BEDROOMS
4 + 0
BATHROOMS
2,777
SQUARE FEET
2010
YEAR BUILT
A very well priced, upgraded house in Sherwood with a total of 4 bedrooms and 4 full baths. Den on main with 3 Pc bath makes this house very practical and desirable. New Luxury Vinyl Flooring on upper floor and stairs, and fresh Paint throughout the house. This is a 2780 SF house with high vaulted ceilings and plenty of light on both floors. Main level has large living, dining and family room with hardwood flooring. A beautiful cherry maple kitchen with gas stove and large breakfast nook. A granite island and pendant lights makes this kitchen elegant. Upper floor has master bedroom with 5-pc ensuite, Walkin closet and bathtub under the natural light through a skylight. 3 more bedrooms and 2 full baths provides a very independent living upstairs. A bonus room with 2 large windows provides ample light and a relaxing atmosphere. A metal grill around the stairs glorifies the house interior. Master has its own balcony. Undeveloped walkout basement is huge with large windows. Two furnaces and water softener are value added features in this house. Sherwood is very desirable community with schools, shopping plazas, walking trails within short proximity. Work on New ROOF, SOFFIT, FASCIA, & EAVESTROUGH is underway and will be completed in 2 weeks. Book your showing today!
| COMMUNITY | Sherwood |
| PROPERTY TYPE | Detached |
| BUILDING TYPE | House |
| STYLE | 2 Storey |
| YEAR BUILT | 2010 |
| SQUARE FOOTAGE | 2,777 |
| BEDROOMS | 4 |
| BATHROOMS | 4.00 |
| BASEMENT | Full, Unfinished, Walk-Out To Grade |
| AMENITIES | |
| APPLIANCES | Dishwasher, Gas Stove, Range Hood, Refrigerator, Tankless Water Heater, Washer/Dryer |
| COOLING | None |
| FIREPLACE | Family Room, Gas |
| FLOORING | Hardwood, Vinyl |
| HEATING | Fireplace(s), Forced Air, Natural Gas |
| LAUNDRY | Main Level |
| LOT FEATURES | Back Yard, Landscaped |
| PARKING | Double Garage Attached |
| RESTRICTIONS | None Known |
| ROOF | Asphalt Shingle |
| TITLE | Fee Simple |
| BROKER | D2S Real Estate Ltd |
| ROOMS | DIMENSIONS (m) | LEVEL |
|---|---|---|
| Living Room | 10`4" x 9`5" | Main |
| Kitchen | 13`0" x 12`11" | Main |
| Dining Room | 11`4" x 11`0" | Main |
| Breakfast Nook | 12`11" x 8`1" | Main |
| Family Room | 16`0" x 15`7" | Main |
| Den | 10`0" x 8`10" | Main |
| Laundry | 8`9" x 5`5" | Main |
| 3pc Bathroom | 7`6" x 5`5" | Main |
| 5pc Ensuite bath | 10`8" x 10`1" | Second |
| 3pc Bathroom | 7`11" x 4`11" | Second |
| 3pc Ensuite bath | 8`10" x 5`8" | Second |
| Bonus Room | 13`4" x 8`10" | Second |
| Bedroom - Primary | 16`2" x 12`11" | Second |
| Bedroom | 13`10" x 10`3" | Second |
| Bedroom | 11`5" x 10`8" | Second |
| Bedroom | 16`8" x 12`11" | Second |

