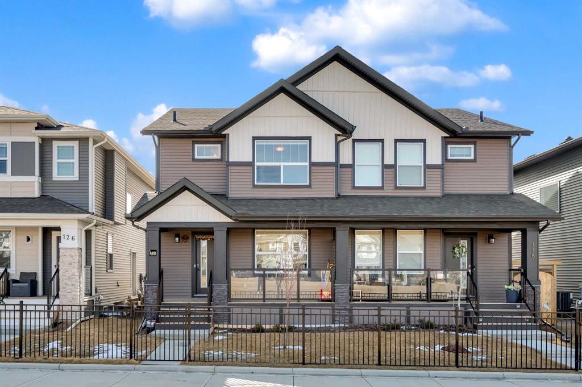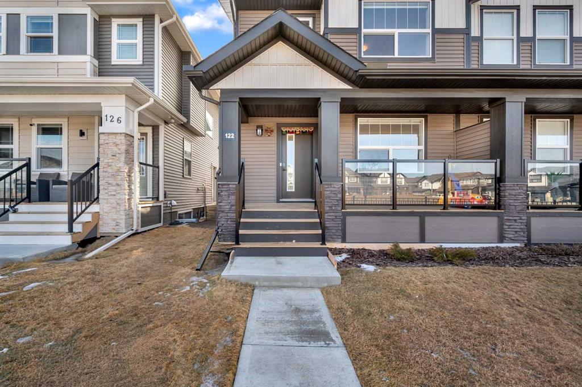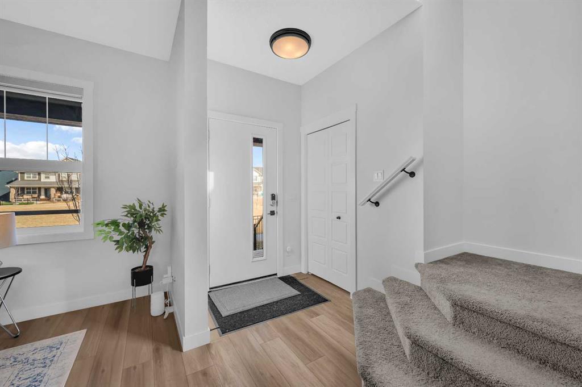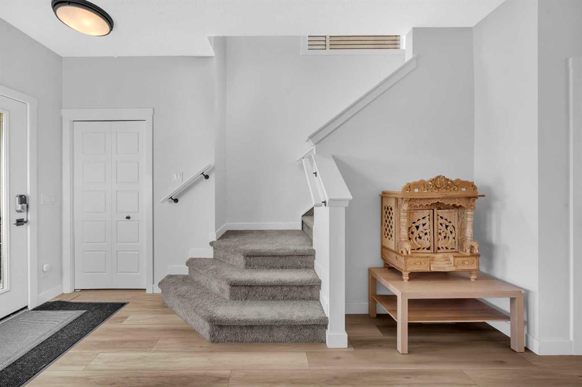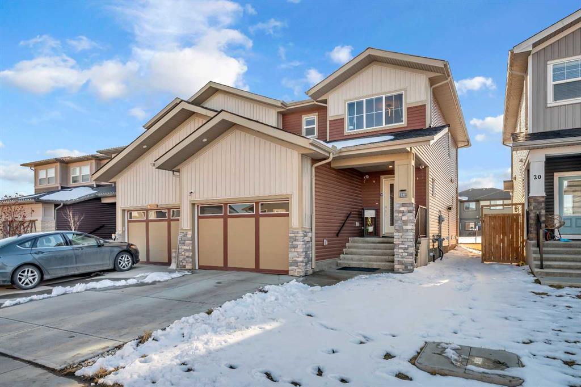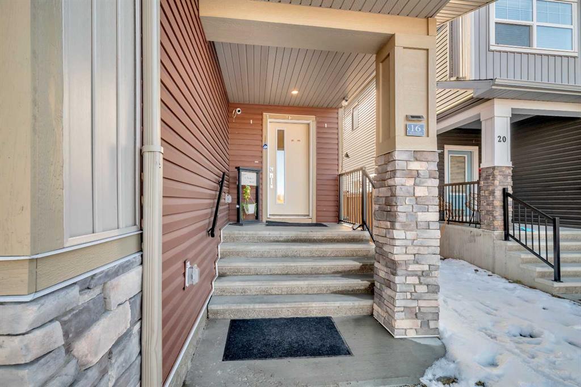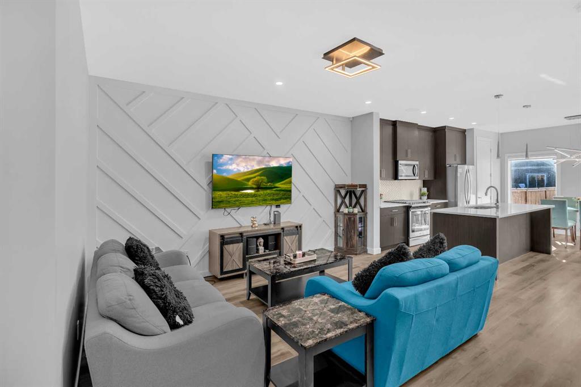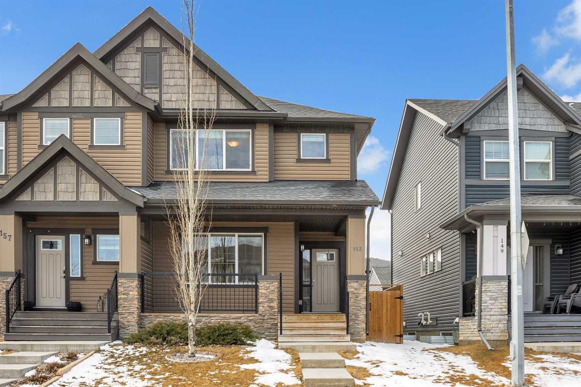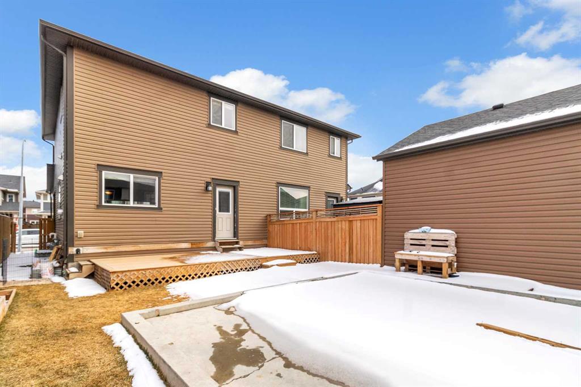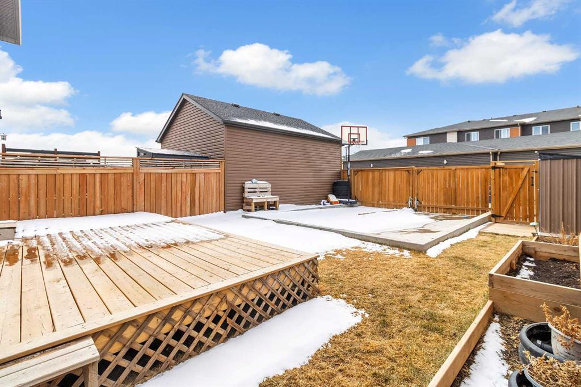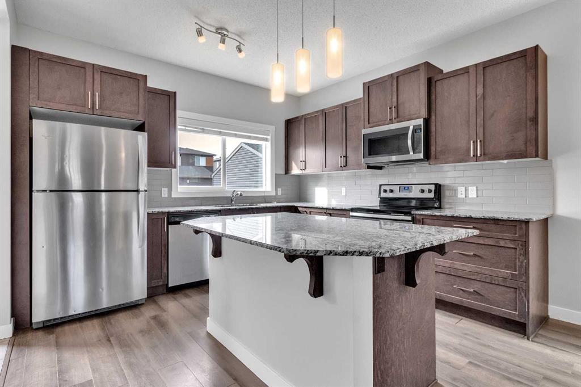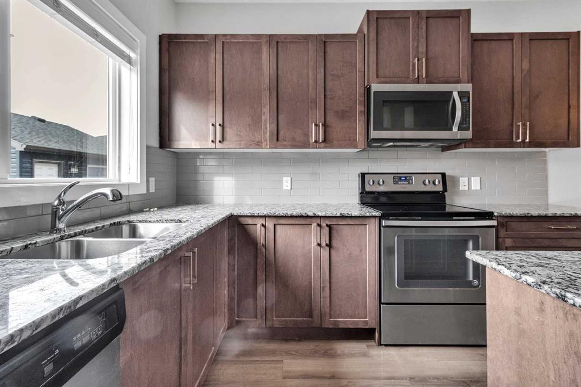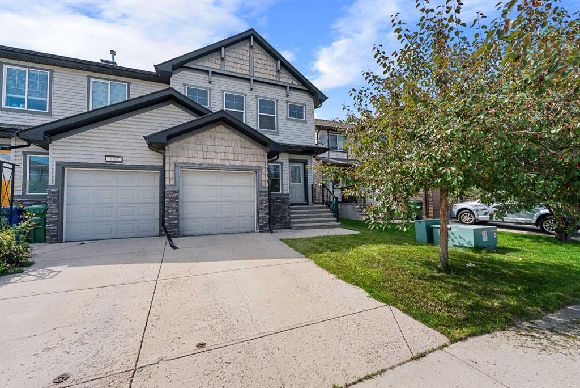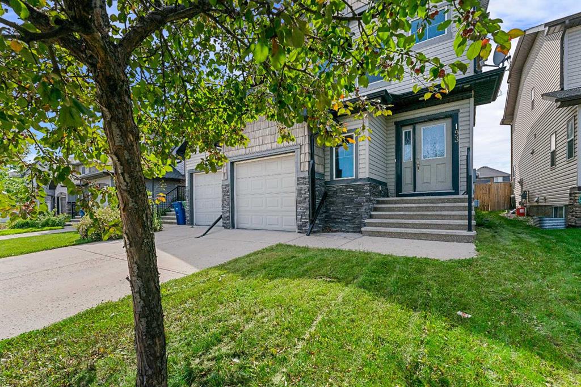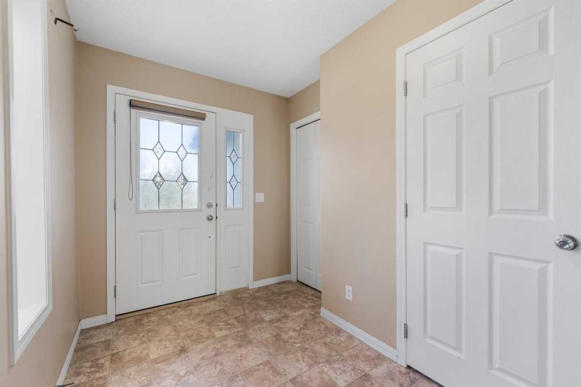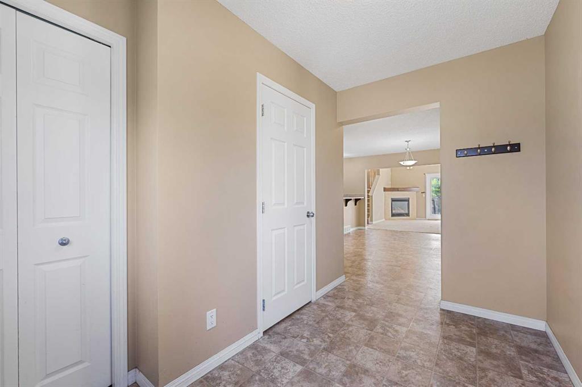126 Midgrove Greenway SW
Airdrie T4B 5K7
MLS® Number: A2197993
$ 575,000
4
BEDROOMS
3 + 2
BATHROOMS
2023
YEAR BUILT
Welcome to this stunning 2023-built duplex, offering nearly 1,700 sq ft of luxurious living space. This home features 3 spacious bedrooms, 2.5 upgraded bathrooms and a versatile bonus room. The main floor boasts a striking tile feature wall and an upgraded half bath with a premium sink. The modern kitchen is equipped with elegant quartz countertops throughout. The fully finished 2 bedroom basement, with kitchen, living area and bathroom, accessible via a private side entrance, provides an excellent income opportunity. Outside, you will find a solid parking pad at the back with convenient alley access. The front of the house faces a beautiful park and pathway, perfect for outdoor enthusiasts. Enjoy the serene views from your porch, which features a stylish glass railing, enhancing both aesthetics and safety. Situated in a prime location, this property is within close proximity to top-rated schools, diverse shopping centers and offers easy access to major roads, ensuring a seamless commute. Do not miss out on this exceptional property that combines comfort, style and potential rental income. Schedule your viewing today.
| COMMUNITY | Midtown |
| PROPERTY TYPE | Semi Detached (Half Duplex) |
| BUILDING TYPE | Duplex |
| STYLE | 2 Storey, Side by Side |
| YEAR BUILT | 2023 |
| SQUARE FOOTAGE | 1,662 |
| BEDROOMS | 4 |
| BATHROOMS | 5.00 |
| BASEMENT | Finished, Full |
| AMENITIES | |
| APPLIANCES | Dishwasher, Electric Stove, Microwave Hood Fan, Refrigerator, Washer/Dryer |
| COOLING | None |
| FIREPLACE | N/A |
| FLOORING | Carpet, Tile, Vinyl Plank |
| HEATING | Forced Air, Natural Gas |
| LAUNDRY | Upper Level |
| LOT FEATURES | Backs on to Park/Green Space |
| PARKING | Off Street, Parking Pad |
| RESTRICTIONS | None Known |
| ROOF | Asphalt Shingle |
| TITLE | Fee Simple |
| BROKER | eXp Realty |
| ROOMS | DIMENSIONS (m) | LEVEL |
|---|---|---|
| Bedroom | 8`11" x 13`8" | Basement |
| 3pc Bathroom | 5`0" x 7`1" | Basement |
| Living Room | 23`5" x 14`6" | Basement |
| Den | 7`11" x 8`9" | Basement |
| 2pc Bathroom | 4`3" x 4`11" | Basement |
| Kitchen | 12`4" x 12`8" | Main |
| Dining Room | 11`3" x 14`11" | Main |
| 2pc Bathroom | 4`11" x 5`9" | Main |
| Living Room | 15`4" x 14`11" | Main |
| Bedroom | 12`0" x 9`4" | Second |
| Bedroom | 12`8" x 9`3" | Second |
| 3pc Bathroom | 6`0" x 9`0" | Second |
| Bonus Room | 11`4" x 14`11" | Second |
| Bedroom - Primary | 12`2" x 11`6" | Second |
| 3pc Ensuite bath | 5`8" x 8`0" | Second |
















































