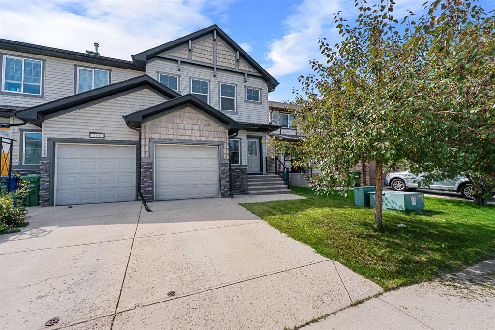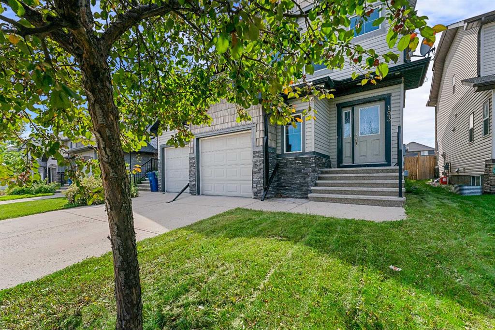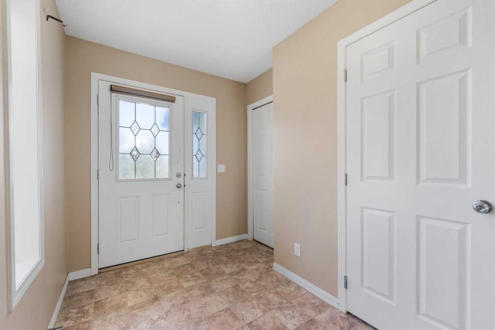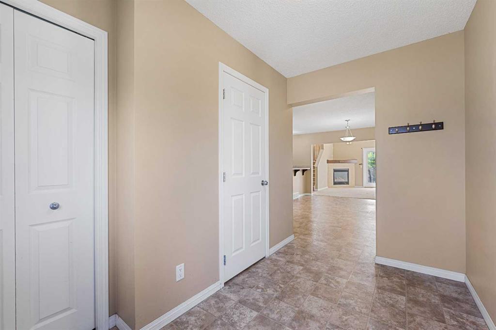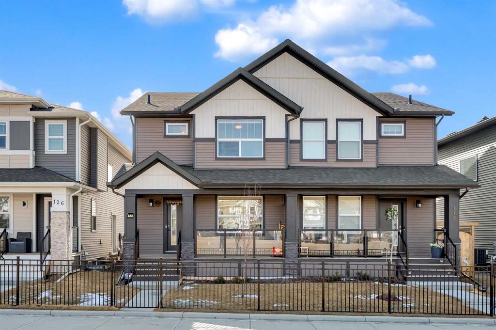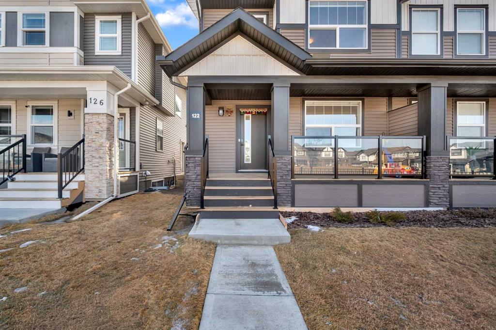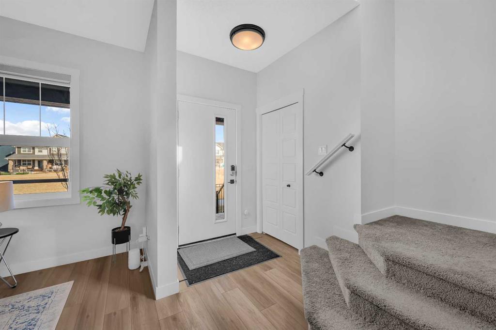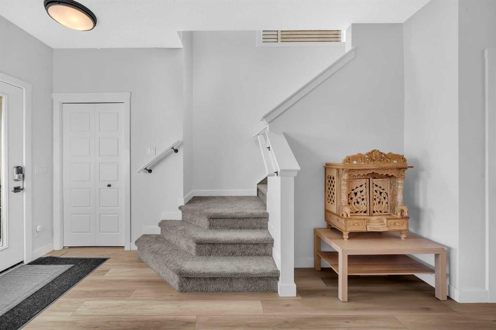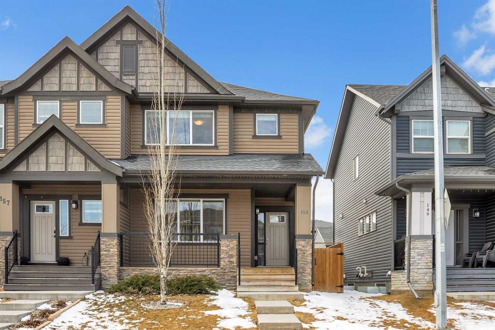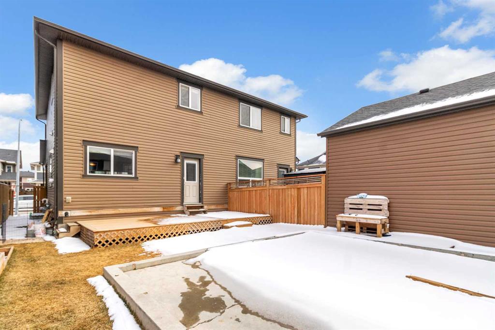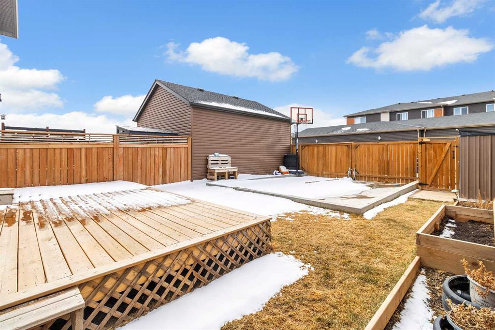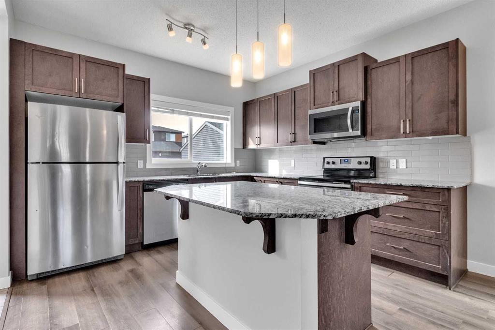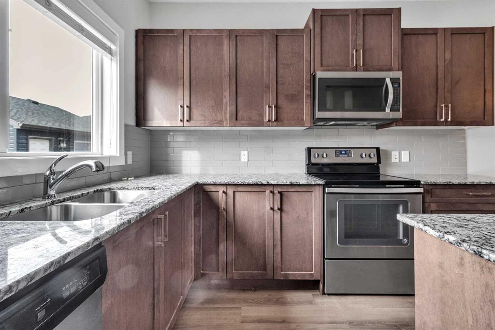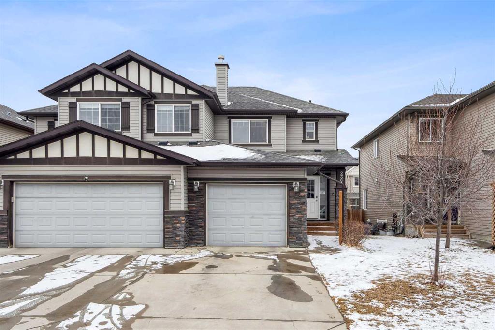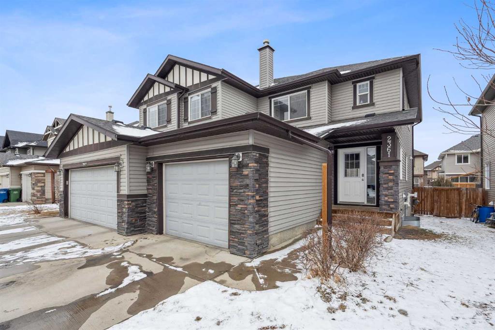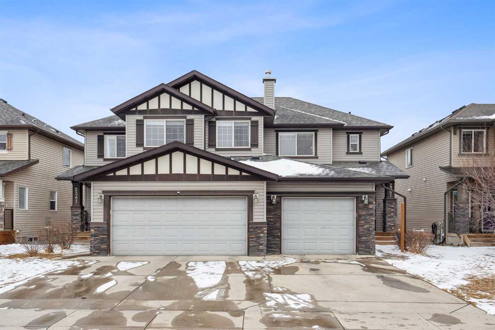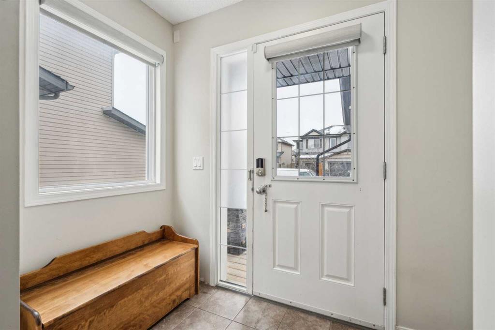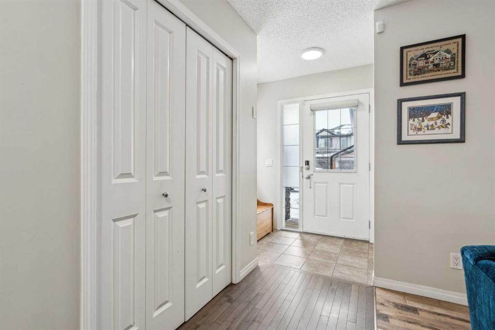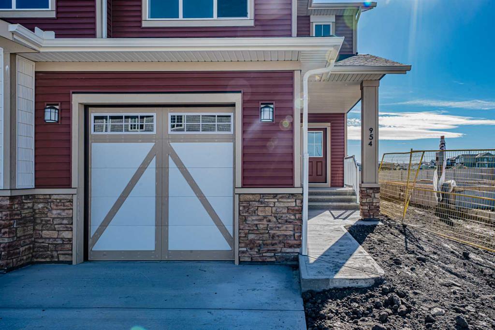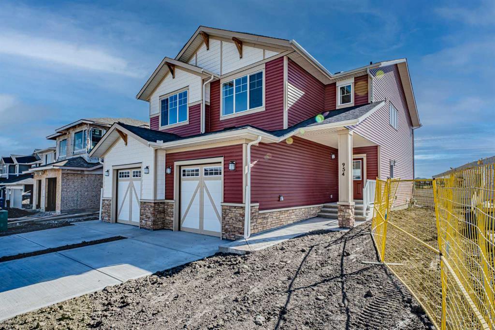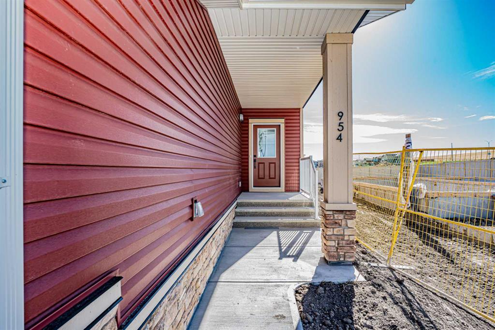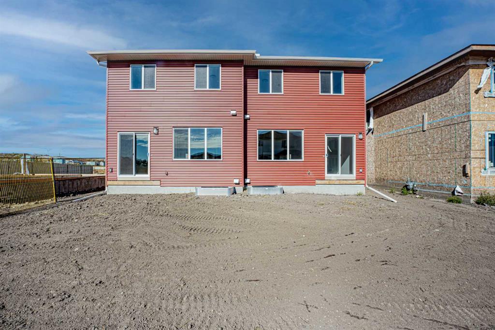273 Luxstone Way SW
Airdrie T4B0H5
MLS® Number: A2206996
$ 525,000
4
BEDROOMS
3 + 1
BATHROOMS
1,479
SQUARE FEET
2007
YEAR BUILT
Backing onto a green space and walkway, this semi-detached home offers a spacious, fenced backyard and an attached garage. With 4 bedrooms and 3.5 bathrooms, it’s thoughtfully designed for comfortable living. The beautifully renovated kitchen features a central island, quartz countertops, ample cabinetry, generous counter space, and newer dishwasher and microwave. The inviting living room showcases a cozy fireplace with elegant wood accents, while the separate dining room opens onto a large deck and expansive yard—perfect for entertaining. Upstairs, you'll find a convenient laundry area, a spacious primary suite with a walk-in closet and ensuite, plus two additional bedrooms and another full bathroom. The newly finished basement adds extra living space with a fourth bedroom and a brand-new bathroom—complete with heated flooring for added comfort. Ideally situated near schools, parks, shopping, and more, this stylish and centrally located home is a must-see—book your showing today!
| COMMUNITY | Luxstone |
| PROPERTY TYPE | Semi Detached (Half Duplex) |
| BUILDING TYPE | Duplex |
| STYLE | 2 Storey, Side by Side |
| YEAR BUILT | 2007 |
| SQUARE FOOTAGE | 1,479 |
| BEDROOMS | 4 |
| BATHROOMS | 4.00 |
| BASEMENT | Finished, Full |
| AMENITIES | |
| APPLIANCES | Dishwasher, Dryer, Electric Stove, Garage Control(s), Microwave Hood Fan, Refrigerator, Washer/Dryer |
| COOLING | None |
| FIREPLACE | Gas |
| FLOORING | Laminate |
| HEATING | Forced Air |
| LAUNDRY | In Basement |
| LOT FEATURES | Back Yard, Backs on to Park/Green Space, Irregular Lot, Lawn |
| PARKING | Single Garage Attached |
| RESTRICTIONS | None Known |
| ROOF | Asphalt Shingle |
| TITLE | Fee Simple |
| BROKER | Real Broker |
| ROOMS | DIMENSIONS (m) | LEVEL |
|---|---|---|
| Family Room | 11`4" x 11`0" | Basement |
| 3pc Bathroom | 11`4" x 4`11" | Basement |
| Bedroom | 10`5" x 10`0" | Basement |
| Living Room | 12`1" x 11`7" | Main |
| Kitchen | 11`0" x 10`5" | Main |
| Dining Room | 12`0" x 8`6" | Main |
| 2pc Bathroom | 4`10" x 4`10" | Main |
| Bedroom - Primary | 12`1" x 11`9" | Upper |
| Walk-In Closet | 7`9" x 4`4" | Upper |
| 4pc Ensuite bath | 8`4" x 7`1" | Upper |
| Bedroom | 9`11" x 9`5" | Upper |
| Bedroom | 9`9" x 9`8" | Upper |
| 4pc Bathroom | 8`10" x 8`2" | Upper |
| Laundry | 5`4" x 2`10" | Upper |























































