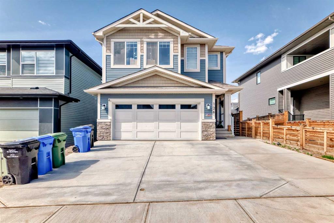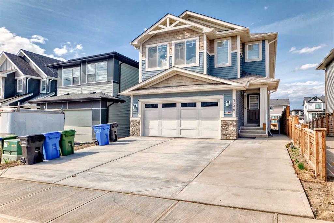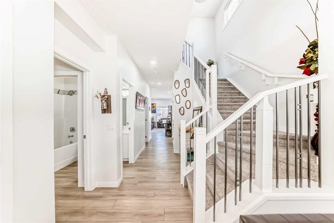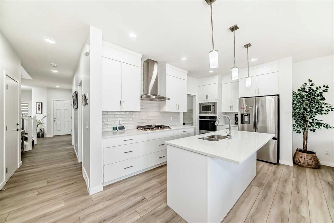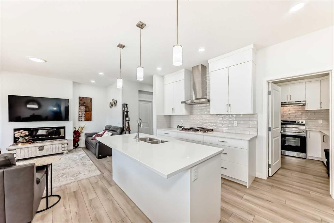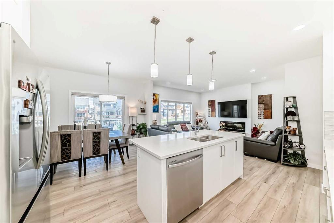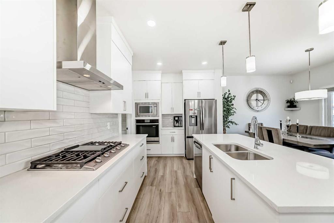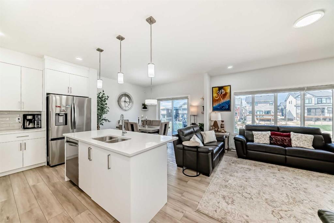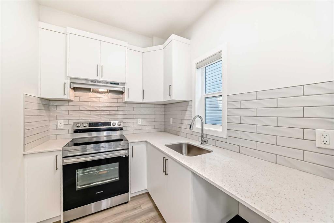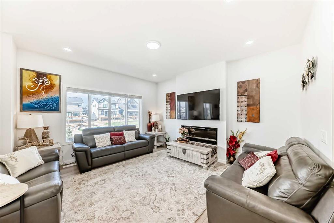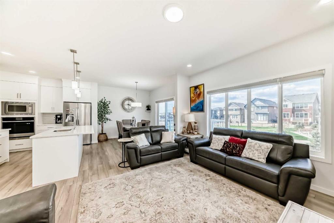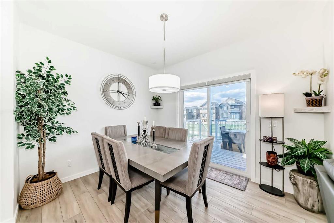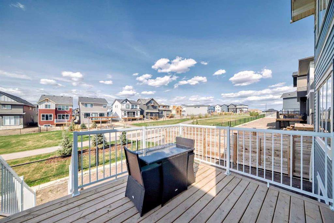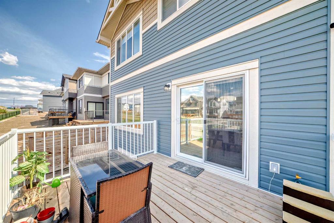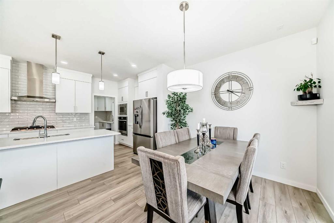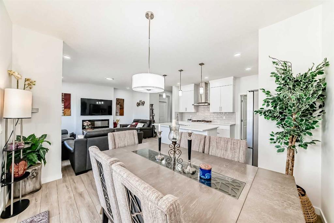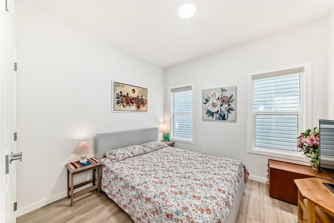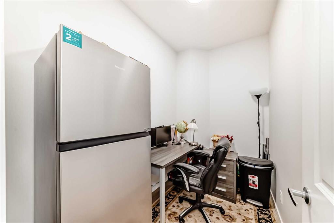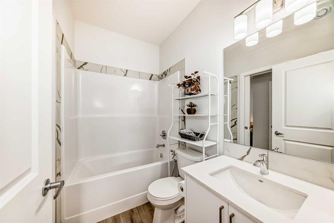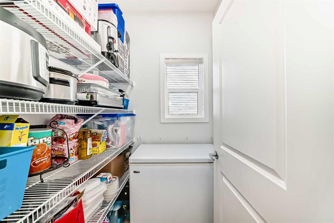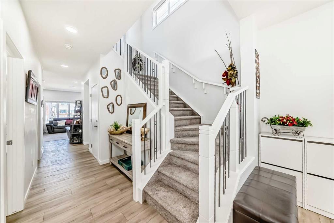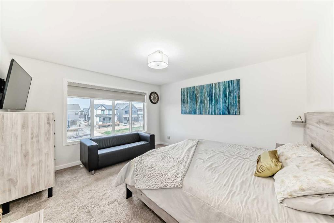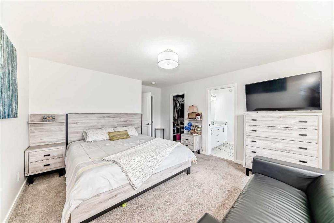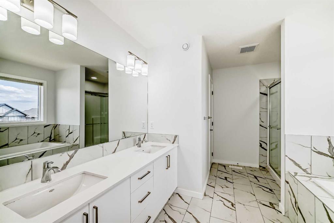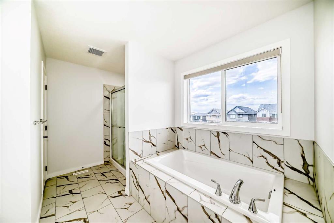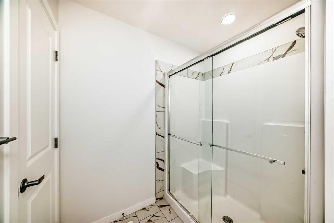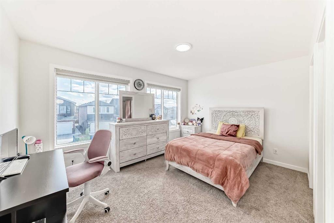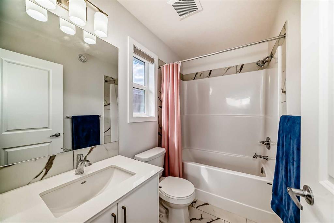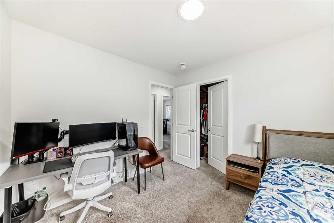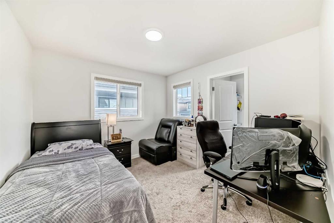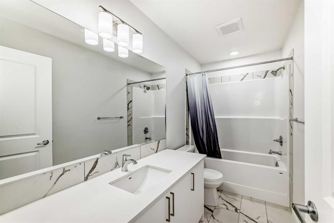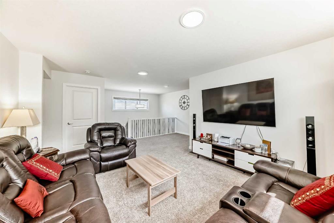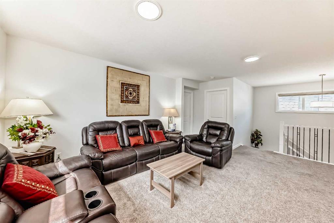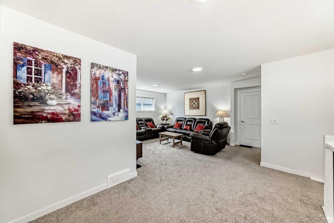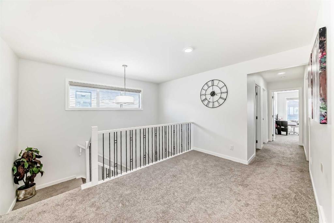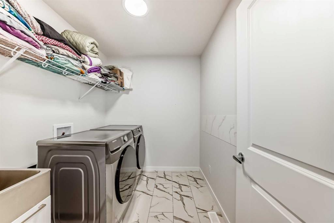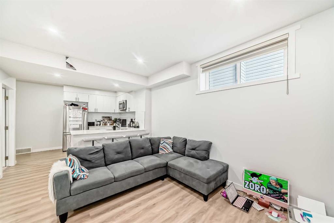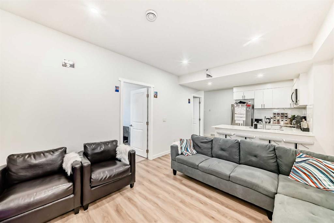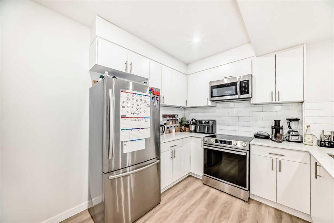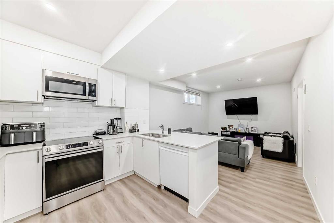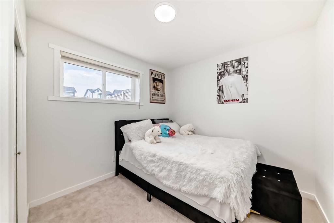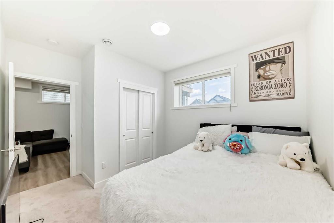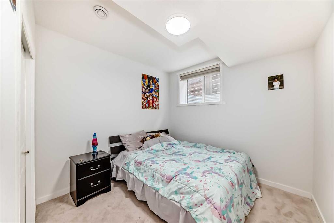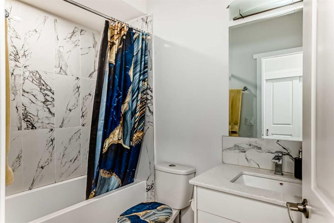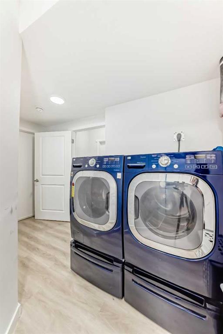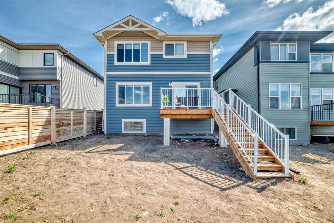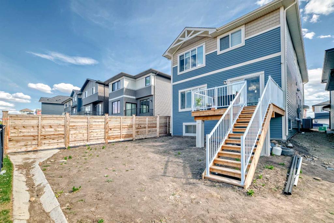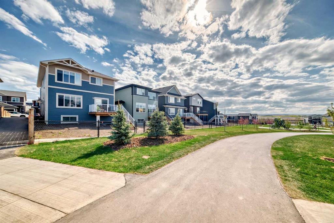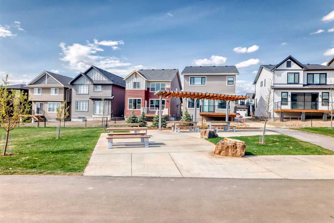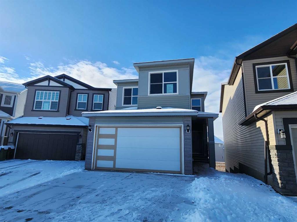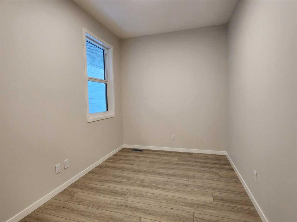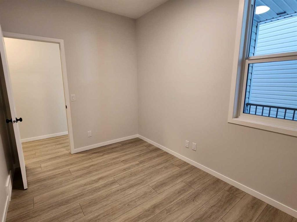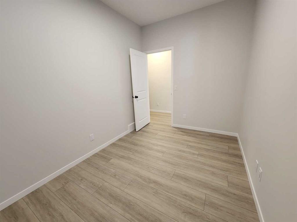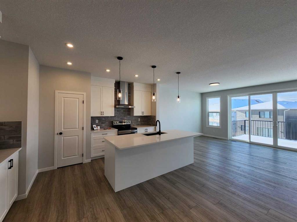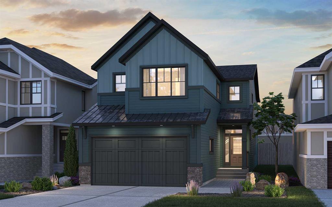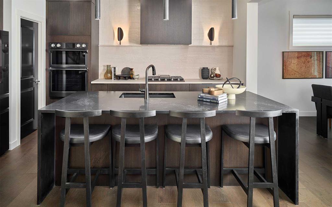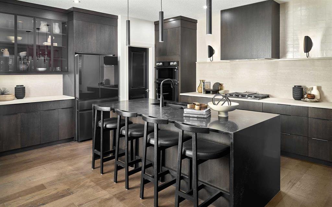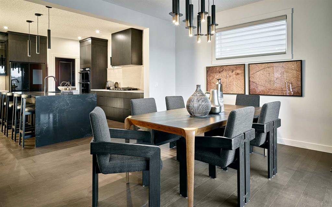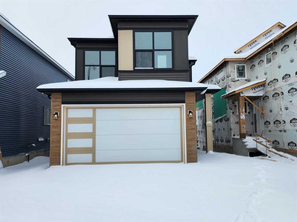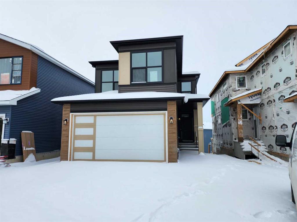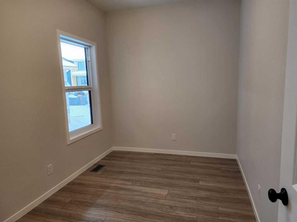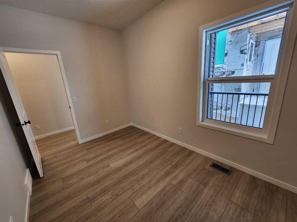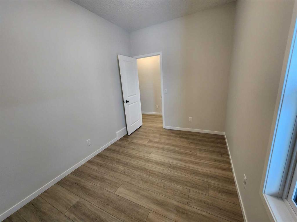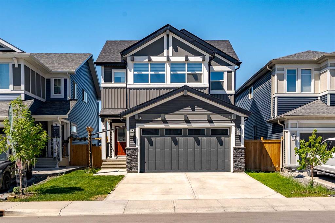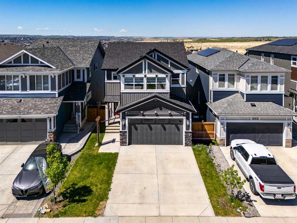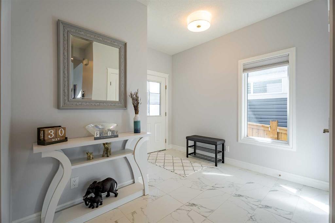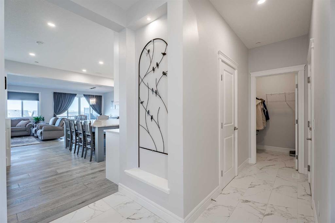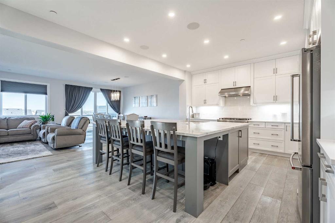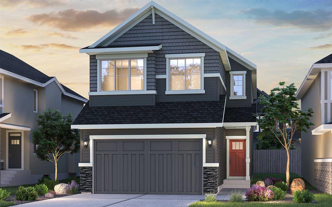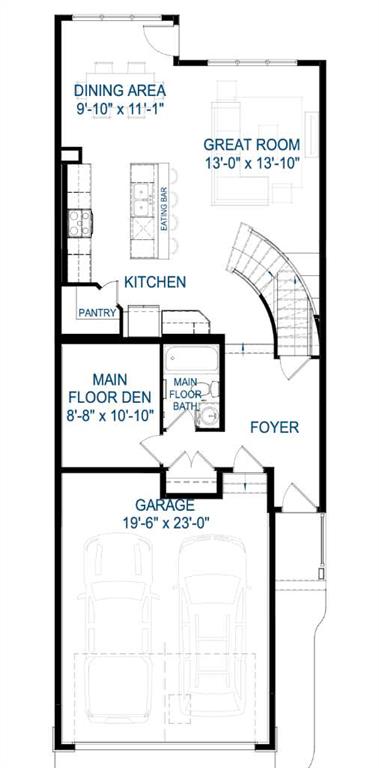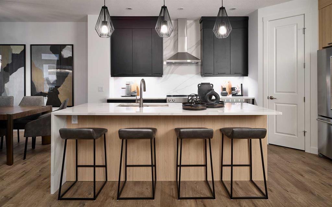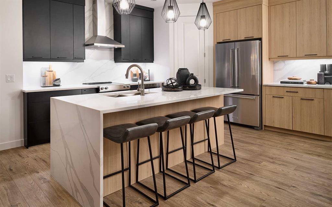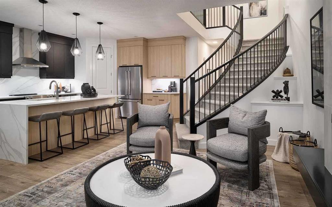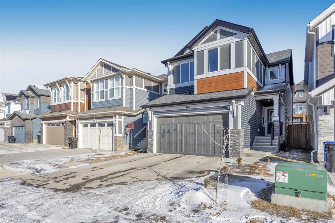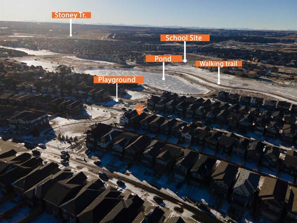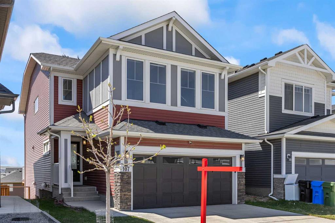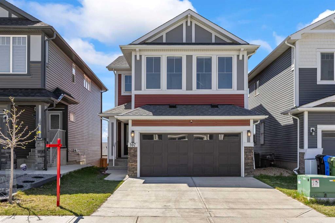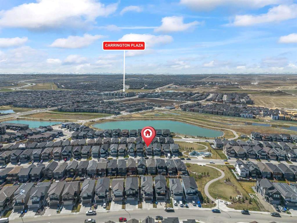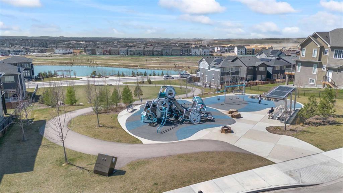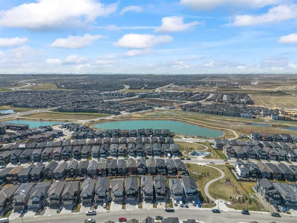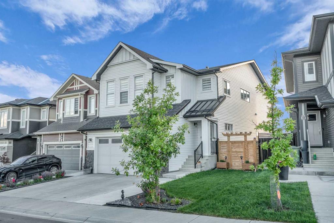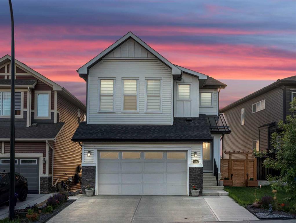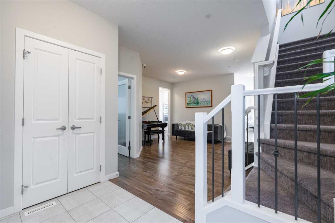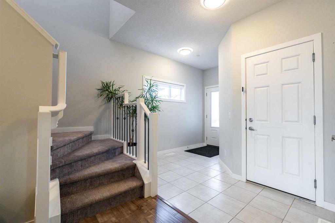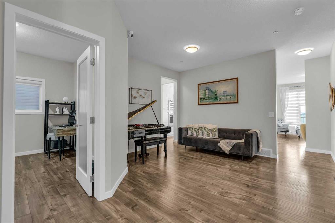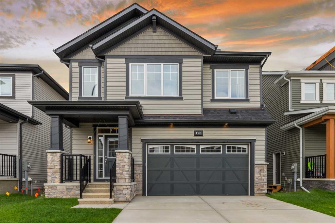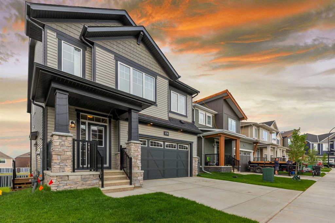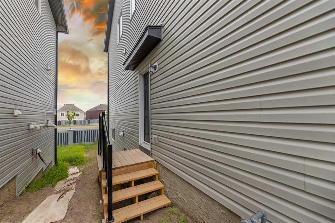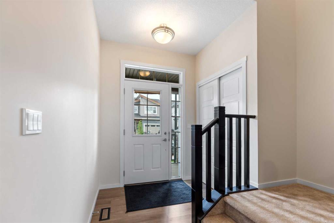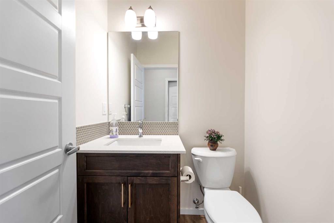126 Lucas Close NW
Calgary T3P 1Z4
MLS® Number: A2237275
$ 965,000
7
BEDROOMS
5 + 0
BATHROOMS
2,576
SQUARE FEET
2023
YEAR BUILT
Welcome to this extremely WELL MAINTAINED , Traditional lot , two storey house in the much DESIRED community of Livingston. This house is FULL OF UPGRADES and tastefully designed. Firstly, it's a CORNER LOT with a walking pathway on one of the sides of the house and also having a GREENBELT behind with a small Park and Walking/Biking pathway . The house has a well ORGANIZED DOUBLE ATTACHED GARAGE with ADDITIONAL concrete DRIVEWAY. On the main floor is a welcoming entrance, a SPACIOUS bedroom with a JACK & JILL Full Washroom. As we move along we pass the office room and a good size Pantry. AWESOME, huge Living room with a fireplace and big windows , Very bright dining room overlooking a BIG Deck , CHEF'S PRIDE KITCHEN ALONGWITH WITH A SPICE KITCHEN TOO . UPGRADED Stainless Steel Appliances in both the kitchens. Upgraded Built-in oven with air fryer too , built- in Microwave Oven, Gas cooktop, Chimney Hoodfan , Dishwasher are part of the main kitchen. Electric stove , Hood fan and a rough-in for the second Dishwasher. A Huge ISLAND with it's Pendant Lights and Ceiling height Cabinetry in the Kitchen brings in a lot of ELEGANCE. Upper floor comprise of TWO MASTER BEDROOMS with their individual Ensuite Washrooms and Walk-in Closets. There are two other spacious bedrooms with their individual Walk-in closets too. Another Full Washroom on the upper floor. Gigantic BONUS ROOM with windows on both sides brings in a lot os sunshine inside. A BIG Laundry Room completes the upper floor . A LEGAL, SUNSHINE Basement Suite with a SEPARATE ENTRANCE and a SEPARATE LAUNDRY completes the practical aspects of this gorgeous house. In the basement suite there are TWO BIG BEDROOMS with big windows, a full washroom , a laundry room with high end Laundry pair, a storage area, a Machenical/Utility room and an Upgraded Kitchen with a Refrigerator, Electric stove , Dishwasher, Microwave Hoodfan . Also, its LOCATION is awesome - very close to shopping, parks, schools, etcetra. The house got completed in 2024. South facing front ensures the smooth snow melting on the driveway in winters. LOTS OS MERITS of this fabulous house ! So, please view it with your favourite realtor ASAP before it slips out of your hands !!!
| COMMUNITY | Livingston |
| PROPERTY TYPE | Detached |
| BUILDING TYPE | House |
| STYLE | 2 Storey |
| YEAR BUILT | 2023 |
| SQUARE FOOTAGE | 2,576 |
| BEDROOMS | 7 |
| BATHROOMS | 5.00 |
| BASEMENT | Separate/Exterior Entry, Full, Suite |
| AMENITIES | |
| APPLIANCES | Built-In Oven, Central Air Conditioner, Dishwasher, Dryer, Electric Stove, Garage Control(s), Gas Cooktop, Microwave, Range Hood, Refrigerator, Washer/Dryer, Window Coverings |
| COOLING | Central Air |
| FIREPLACE | Electric |
| FLOORING | Carpet, Ceramic Tile, Vinyl Plank |
| HEATING | Forced Air, Natural Gas |
| LAUNDRY | In Basement, Upper Level |
| LOT FEATURES | Back Yard, Backs on to Park/Green Space, Corner Lot, Greenbelt, Rectangular Lot |
| PARKING | Double Garage Attached |
| RESTRICTIONS | None Known |
| ROOF | Asphalt Shingle |
| TITLE | Fee Simple |
| BROKER | Royal LePage METRO |
| ROOMS | DIMENSIONS (m) | LEVEL |
|---|---|---|
| Furnace/Utility Room | 7`11" x 13`8" | Basement |
| Laundry | 11`10" x 4`11" | Basement |
| Storage | 5`1" x 3`4" | Basement |
| 4pc Bathroom | 4`11" x 8`5" | Basement |
| Bedroom | 9`5" x 9`9" | Basement |
| Bedroom | 9`6" x 9`9" | Basement |
| Family Room | 11`2" x 14`1" | Basement |
| Kitchen With Eating Area | 11`2" x 10`8" | Basement |
| Bedroom | 9`6" x 10`6" | Main |
| Office | 8`9" x 5`6" | Main |
| Kitchen | 15`1" x 9`3" | Main |
| Spice Kitchen | 6`8" x 9`6" | Main |
| Dining Room | 11`11" x 9`7" | Main |
| 4pc Bathroom | 7`9" x 4`11" | Main |
| Entrance | 4`7" x 13`4" | Main |
| Living Room | 13`0" x 14`7" | Main |
| Pantry | 4`11" x 5`3" | Main |
| Bedroom - Primary | 12`9" x 13`6" | Second |
| 5pc Ensuite bath | 11`8" x 9`11" | Second |
| Walk-In Closet | 11`10" x 4`11" | Second |
| 4pc Bathroom | 10`7" x 4`11" | Second |
| Bedroom | 10`7" x 10`0" | Second |
| Walk-In Closet | 5`7" x 4`3" | Second |
| Laundry | 8`1" x 6`8" | Second |
| Bonus Room | 16`5" x 13`1" | Second |
| Bedroom | 14`0" x 10`3" | Second |
| Walk-In Closet | 5`1" x 3`9" | Second |
| 4pc Ensuite bath | 4`11" x 7`11" | Second |
| Bedroom | 10`4" x 9`6" | Second |
| Walk-In Closet | 5`1" x 3`9" | Second |

