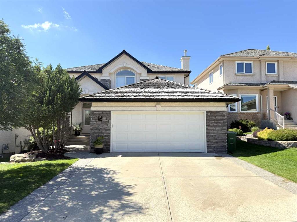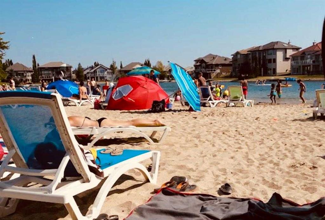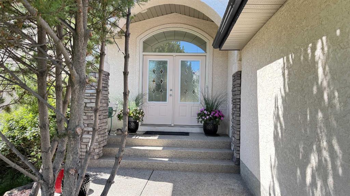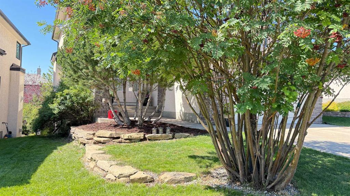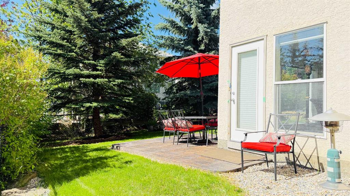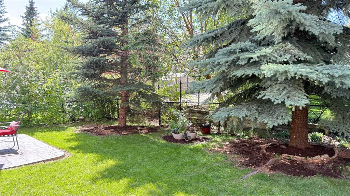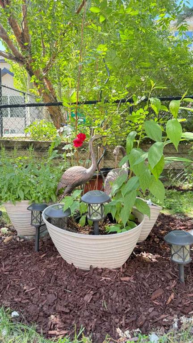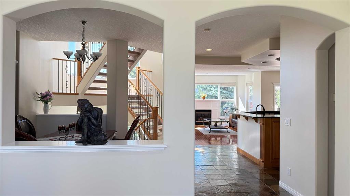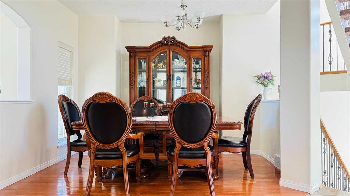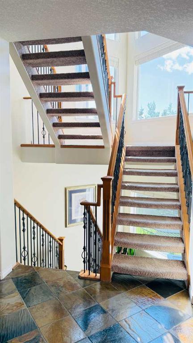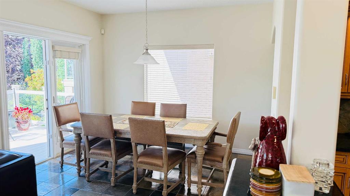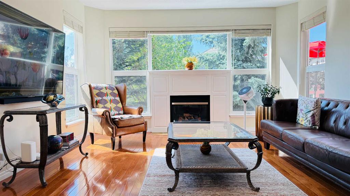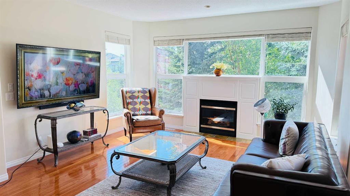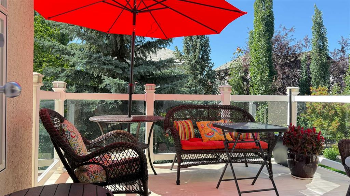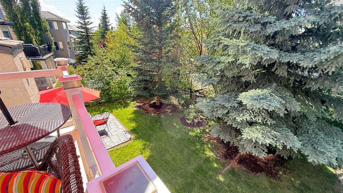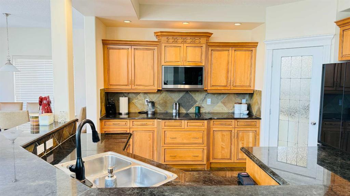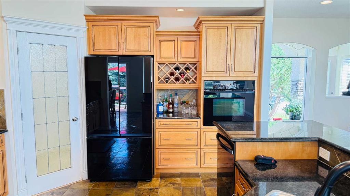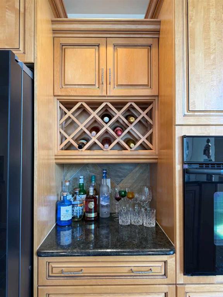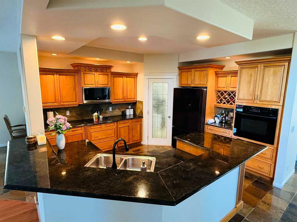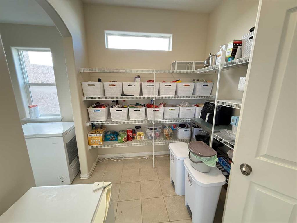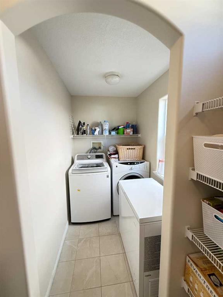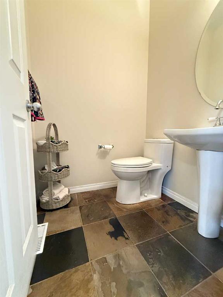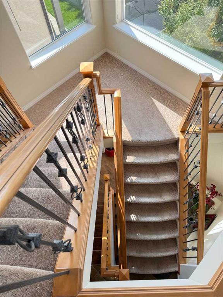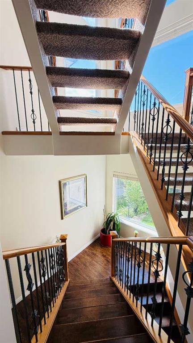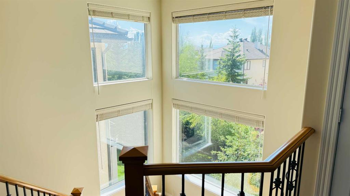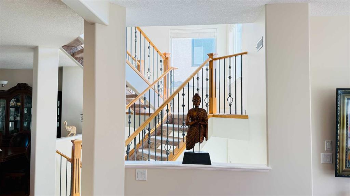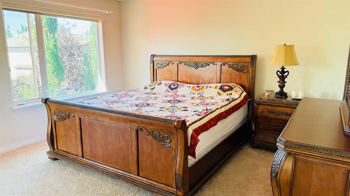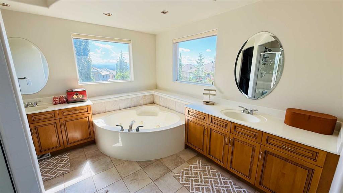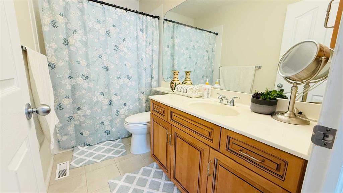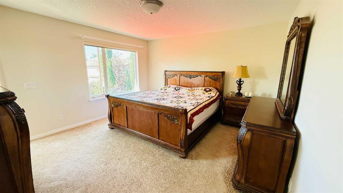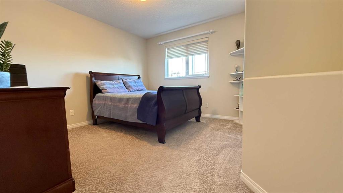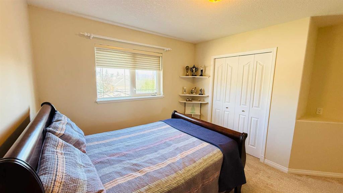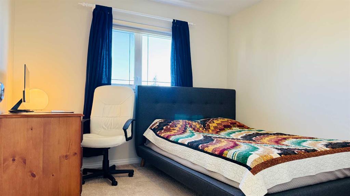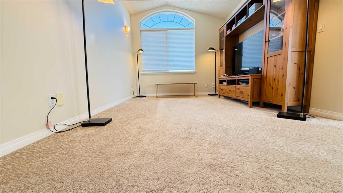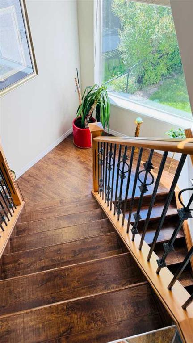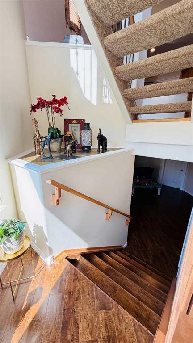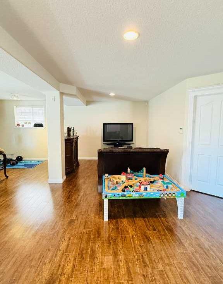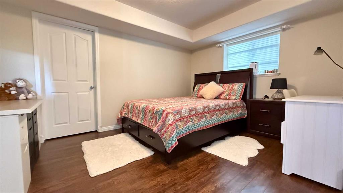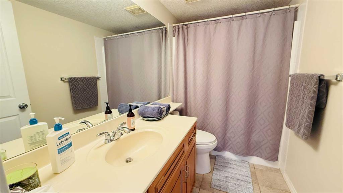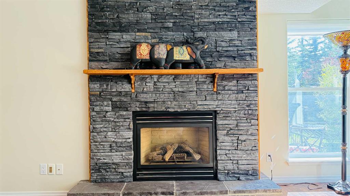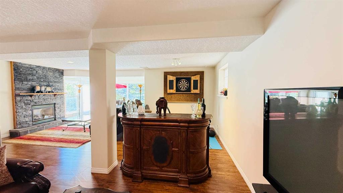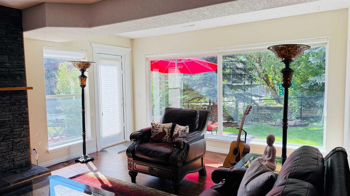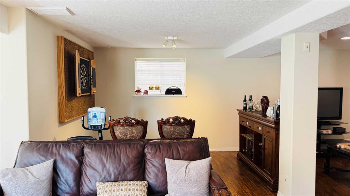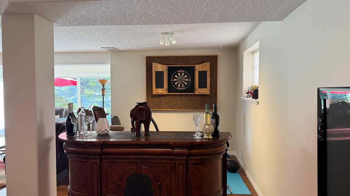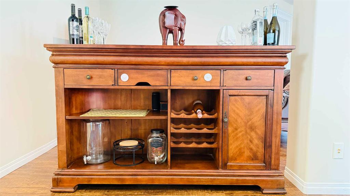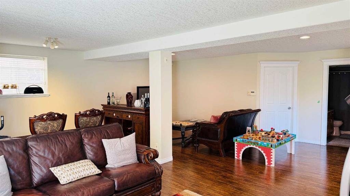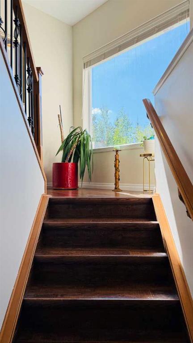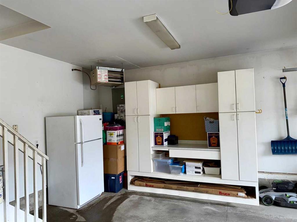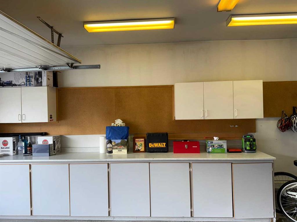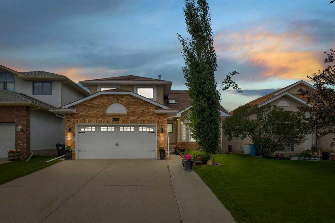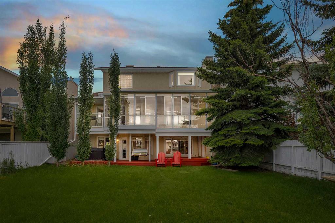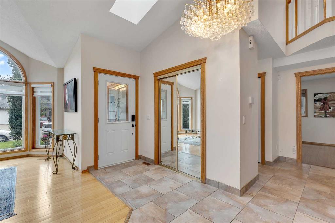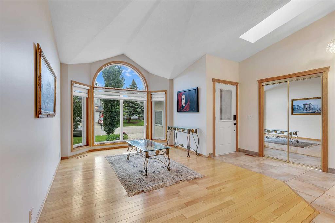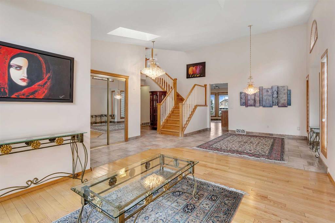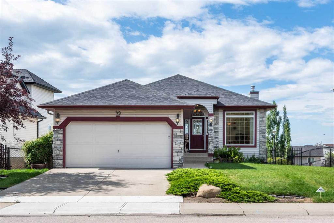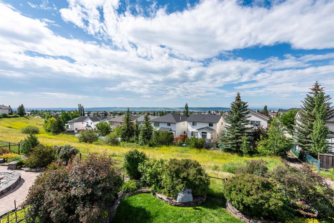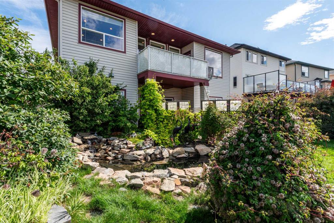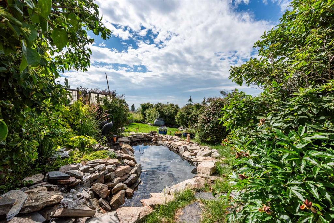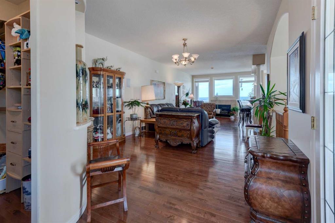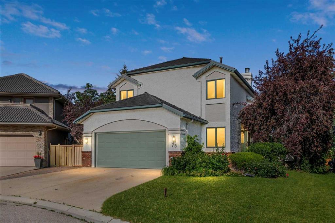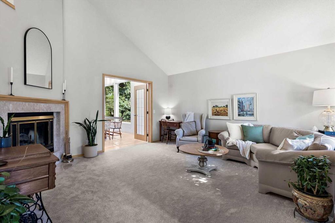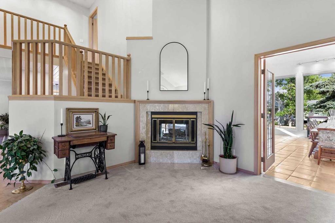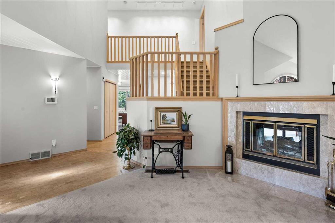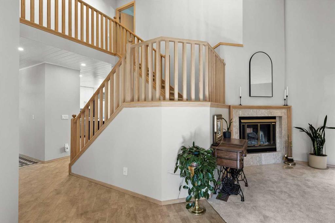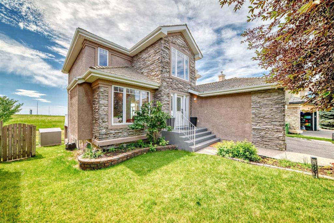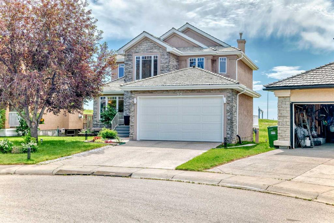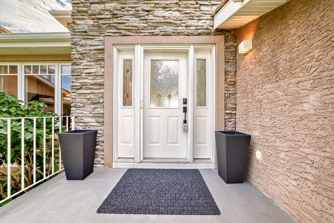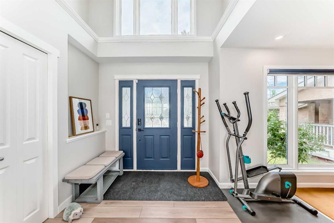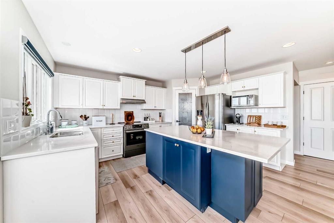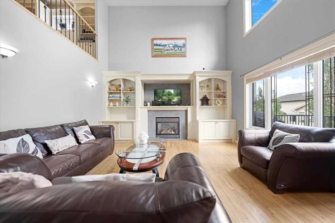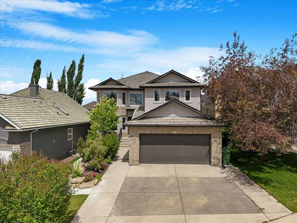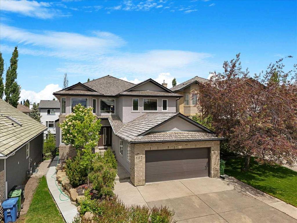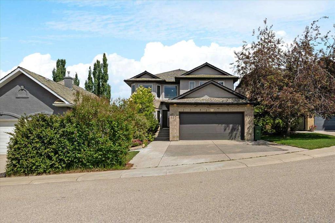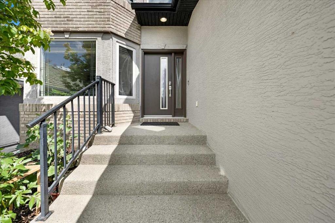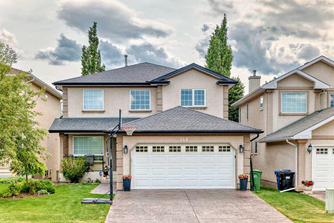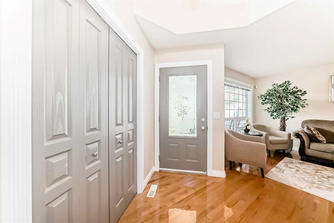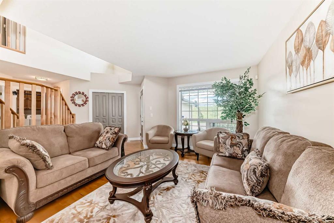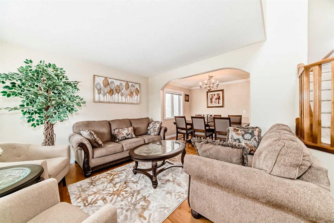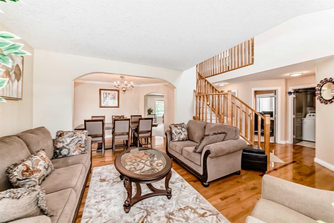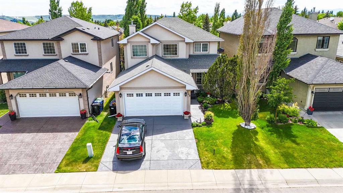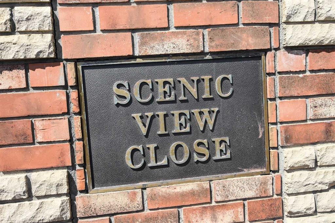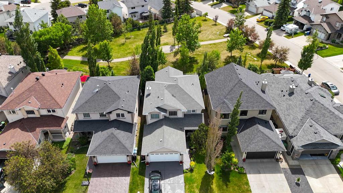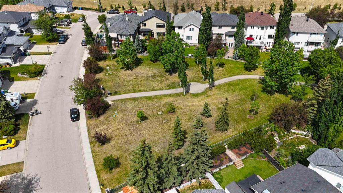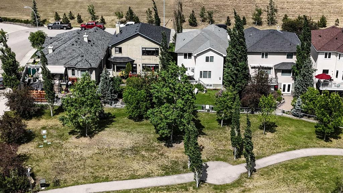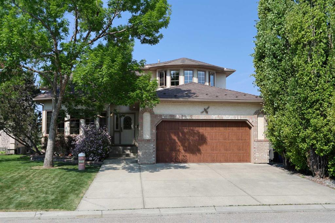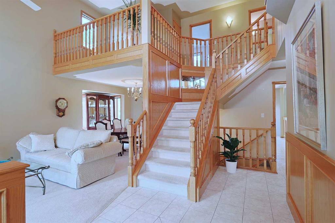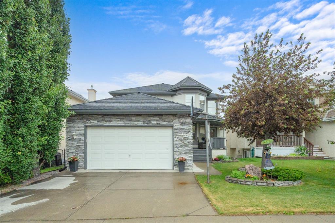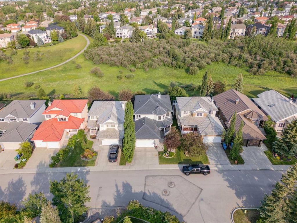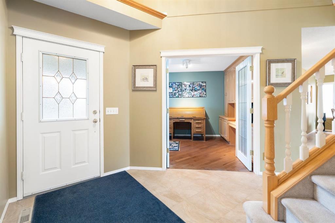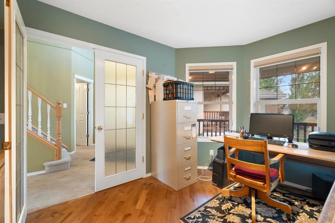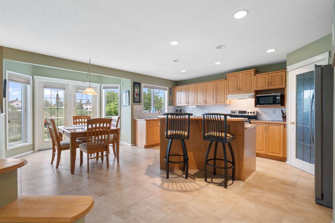126 Arbour Vista Road NW
Calgary T3G 5G3
MLS® Number: A2243531
$ 1,165,000
4
BEDROOMS
3 + 1
BATHROOMS
2,420
SQUARE FEET
2001
YEAR BUILT
OPEN HOUSE SUNDAY, AUG 3RD 1-3 PM…WELCOME TO THIS BEAUTIFULLY MAINTAINED, STUNNING DETACHED 2-STOREY RESIDENCE, OFFERING A TOTAL OF 3,550 SQ. FT. OF ELEGANT LIVING SPACE IN THE SOUGHT-AFTER ARBOUR LAKE COMMUNITY. 9’ CEILINGS AND A GRAND OPEN STAIRWELL WITH LARGE WINDOWS FROM FLOOR TO CEILING PROVIDES A WARM WELCOME. THIS IMMACULATE HOME IS DESIGNED FOR BOTH COMFORT AND STYLE, FEATURING A SPACIOUS KITCHEN, WITH A BREAKFAST BAR ADORNED BY LUXURIOUS GRANITE COUNTERTOPS, CERAMIC COOKTOP STOVE, BUILT-IN WALL OVEN, RAISED DISHWASHER, LARGE WALK-THROUGH PANTRY, AND SLEEK SLATE TILE FLOORING. ENJOY THE BRIGHT EATING AREA, COMPLETE WITH A BUILT-IN OFFICE DESK AND DIRECT ACCESS TO THE DECK THROUGH DOUBLE GARDEN DOORS—PERFECT FOR MORNING COFFEE OR AL FRESCO DINING. THIS MAINTENANCE FREE SW FACING DECK IS ENCIRCLED BY LARGE TREES PROVIDING A PICTURESQUE LUSH BACKDROP AND TRANQUILITY IN YOUR OWN BACKYARD. ENTERTAIN GUESTS IN THE LARGE DINING ROOM LOCATED ADJACENT TO THE KITCHEN FOR EFFORTLESS HOSTING. THE INVITING FOYER SETS A WELCOMING TONE, FLOWING SEAMLESSLY INTO THE BRIGHT, OPEN LIVING ROOM WITH ITS 9 FT. CEILINGS AND A STUNNING GAS FIREPLACE, SET WITHIN A STRIKING WALL OF WINDOWS THAT FLOOD THE SPACE WITH NATURAL LIGHT. THE ARCHITECTURAL BEAUTY OF AN OPEN STAIRCASE, ENHANCED BY MAPLE AND WROUGHT IRON RAILINGS, LEADS YOU UPSTAIRS. RETREAT TO THE MASTER SUITE, COMPLETE WITH A SPA-INSPIRED ENSUITE FEATURING A LARGE CORNER JETTED SOAKER TUB, SEPARATE SHOWER, DUAL VANITIES ON EITHER SIDE OF THE TUB, AND DIRECT ACCESS TO A GENEROUSLY SIZED WALK-IN CLOSET. ADDITIONAL TWO LIBERAL SIZE BEDROOMS, ANOTHER 4-PC BATH AND A LARGE BRIGHT BONUS ROOM COMPLETES THE UPPER FLOOR. FOR RELAXATION OR QUIET PRODUCTIVITY, THE BRIGHT, SE-FACING UPPER-LEVEL BONUS ROOM OFFERS PERFECT SECLUSION FROM BOTH THE MAIN LIVING ROOM AND THE LOWER-LEVEL FAMILY AREA. FULLY DEVELOPED WALKOUT BASEMENT INCLUDES A LARGE RECREATION ROOM, SPACIOUS BEDROOM WITH A LARGE WALK IN CLOSET, A 4-PIECE BATH, AND A REMOTE-CONTROLLED FIREPLACE WITH AN ATTRACTIVE STONEWORK. ADDITIONAL HIGHLIGHTS INCLUDE A FULLY INSULATED AND HEATED DOUBLE GARAGE WIITH BUILT IN CABINETS, AND A SUSPENDED NATURAL GAS HEATER. A CONVENIENT GARAGE DOOR OPENER WITH TWO REMOTES, ENSURING YOUR VEHICLES ARE WARM AND DRY YEAR-ROUND. WALKING DISTANCE TO CROWFOOT CENTRE AND TONS OF OTHER AMENITIES INCLUDING YMCA, PUBLIC LIBRARY, AND BOTH CATHOLIC AND PUBLIC ELEMENTARY/MIDDLE/HIGH SCHOOLS. LOCATED IN A VIBRANT LAKE COMMUNITY WITH FULL LAKE AND COMMUNITY CENTER ACCESS. RECREATIONAL OPPORTUNITIES INCLUDE BOATING, FISHING, SKATING, TENNIS AND BEACH ACTIVITIES. RENOVATIONS- 2016: HOT WATER TANKS, 2018: UPSTAIRS CARPET, LAMINATED WOOD IN BASEMENT, HARDOOD FLOORING MAIN LEVEL, 2021: BLINDS, 2023: WASHER, BATHROOM RENOVATIONS 2024: SHOWER DOOR IN PRIMARY ENSUITE, 2025: NEW PAINT INSIDE/OUT, NEW FRIDGE, NEW MICROWAVE. THIS EXCEPTIONAL PROPERTY BLENDS COMFORT, STYLE, AND FUNCTION.
| COMMUNITY | Arbour Lake |
| PROPERTY TYPE | Detached |
| BUILDING TYPE | House |
| STYLE | 2 Storey |
| YEAR BUILT | 2001 |
| SQUARE FOOTAGE | 2,420 |
| BEDROOMS | 4 |
| BATHROOMS | 4.00 |
| BASEMENT | Separate/Exterior Entry, Finished, Full, Walk-Out To Grade |
| AMENITIES | |
| APPLIANCES | Built-In Oven, Central Air Conditioner, Dishwasher, Electric Cooktop, Microwave Hood Fan, Refrigerator, Washer/Dryer |
| COOLING | Central Air |
| FIREPLACE | Gas |
| FLOORING | Carpet, Ceramic Tile, Hardwood |
| HEATING | Forced Air, Natural Gas |
| LAUNDRY | Main Level |
| LOT FEATURES | Back Yard, Few Trees, Landscaped, Lawn |
| PARKING | Double Garage Attached |
| RESTRICTIONS | None Known |
| ROOF | Cedar Shake |
| TITLE | Fee Simple |
| BROKER | D2S Real Estate Ltd |
| ROOMS | DIMENSIONS (m) | LEVEL |
|---|---|---|
| Bedroom | 14`2" x 10`11" | Lower |
| Furnace/Utility Room | 13`2" x 11`9" | Lower |
| Game Room | 28`8" x 22`1" | Lower |
| Laundry | 6`10" x 4`11" | Main |
| 2pc Bathroom | 4`11" x 4`8" | Main |
| Kitchen | 13`5" x 13`3" | Main |
| Dining Room | 11`9" x 9`9" | Main |
| Nook | 11`3" x 9`11" | Main |
| Bonus Room | 18`4" x 9`11" | Second |
| Bedroom | 10`6" x 10`5" | Second |
| Bedroom | 11`8" x 10`5" | Second |
| Bedroom - Primary | 14`6" x 13`5" | Second |
| 4pc Bathroom | 9`3" x 4`11" | Second |
| 4pc Bathroom | 9`0" x 4`11" | Second |
| 5pc Ensuite bath | 14`5" x 11`4" | Second |
| Living Room | 18`9" x 14`5" | Second |

