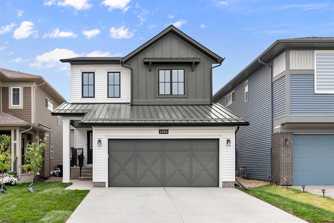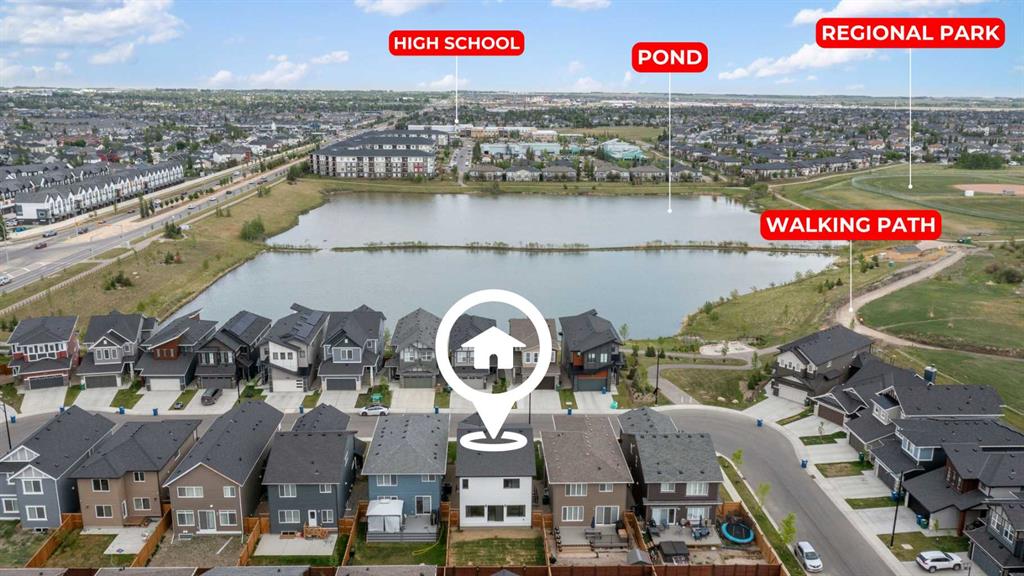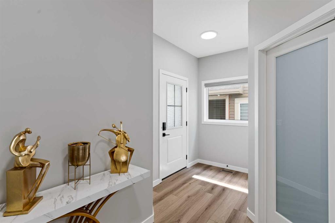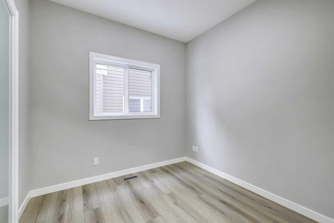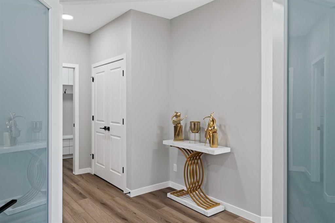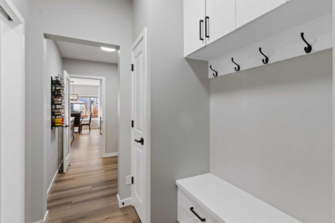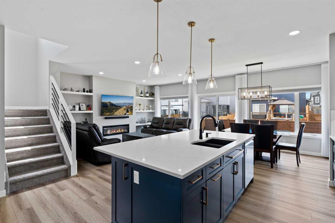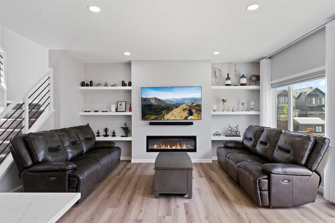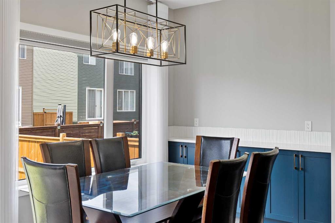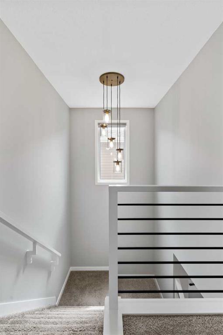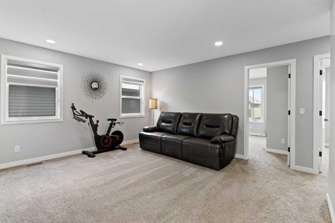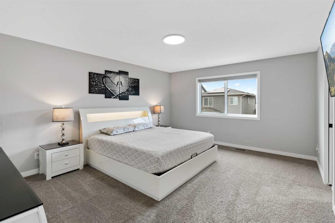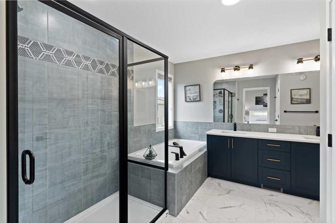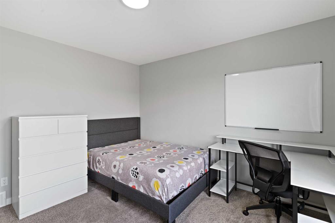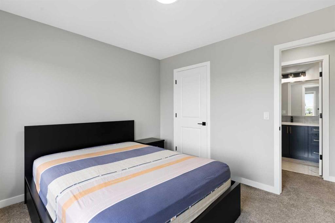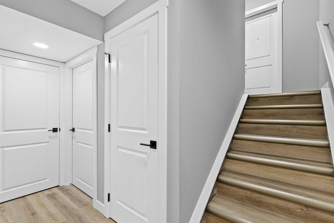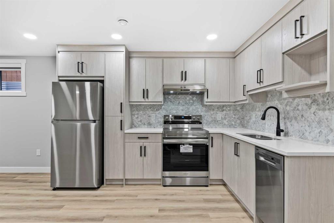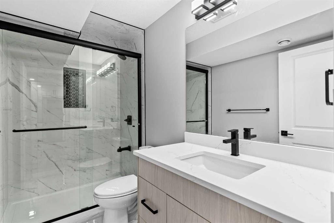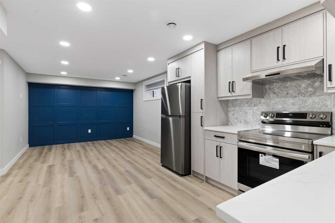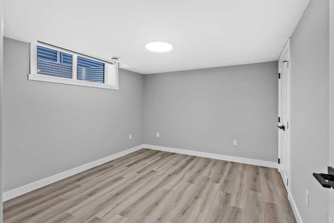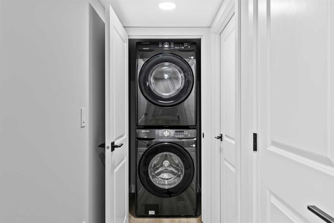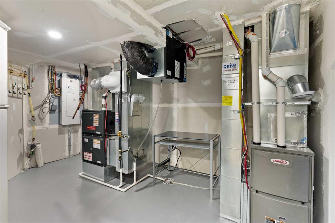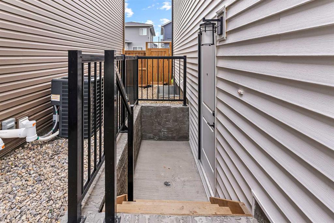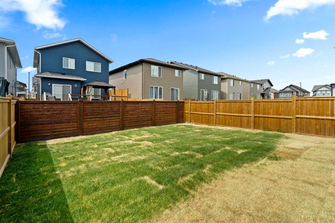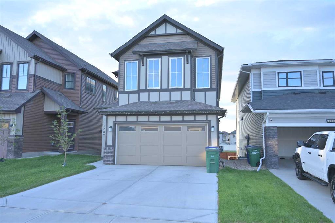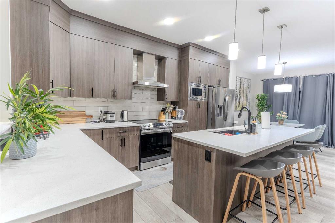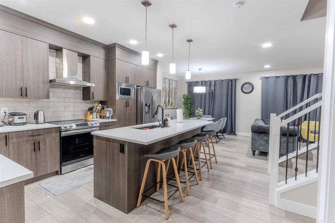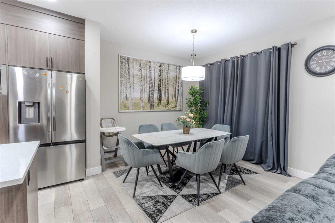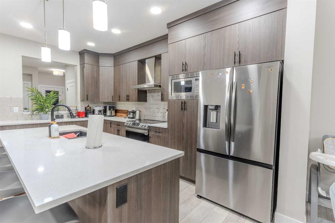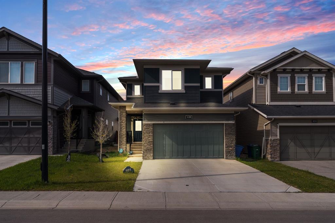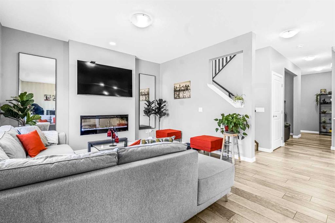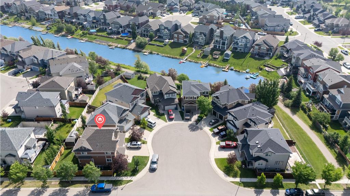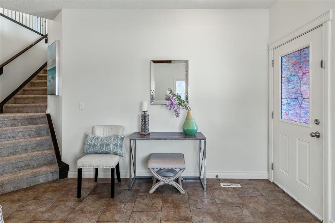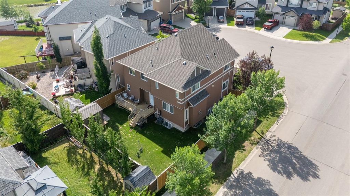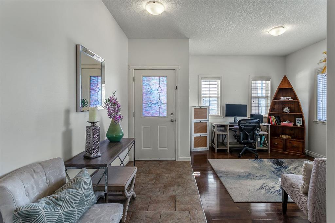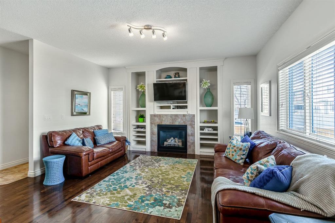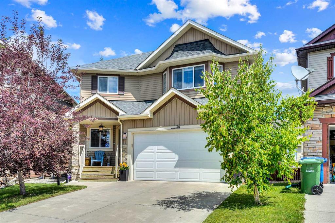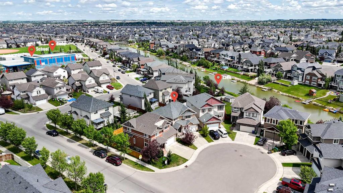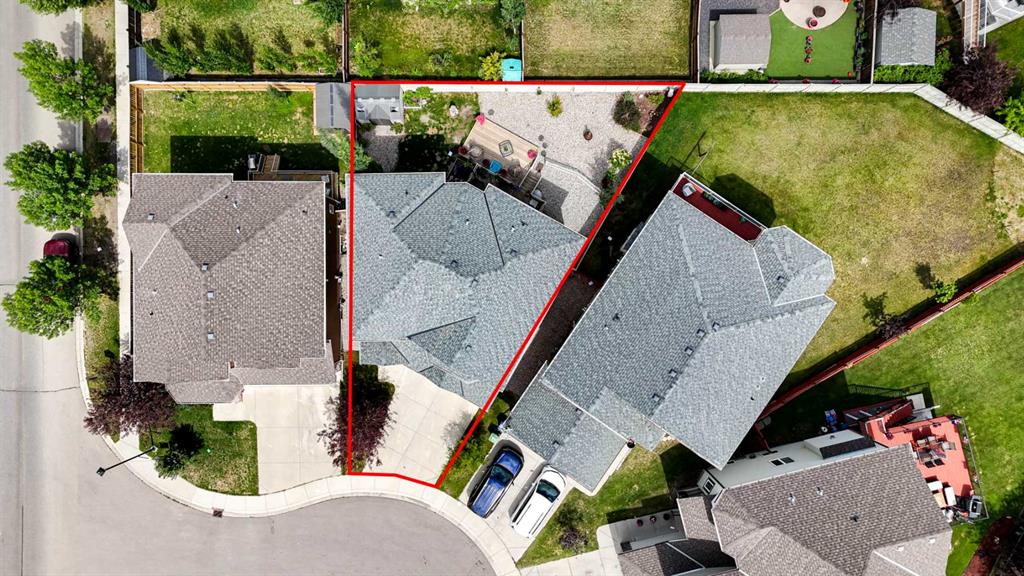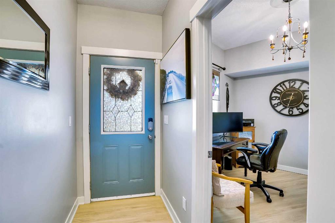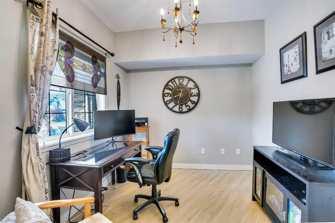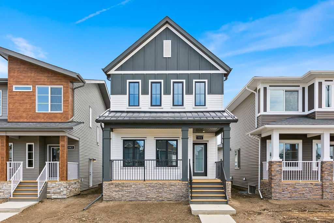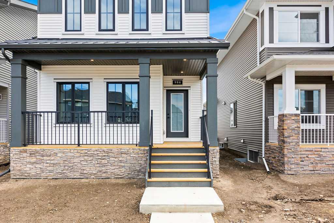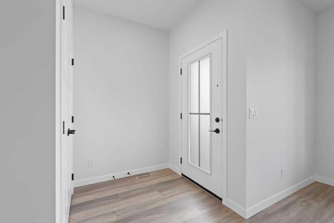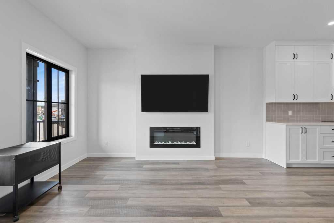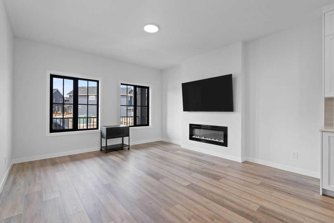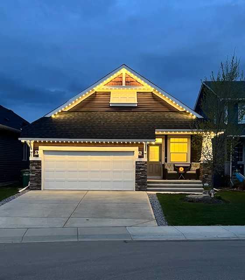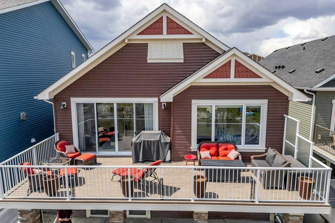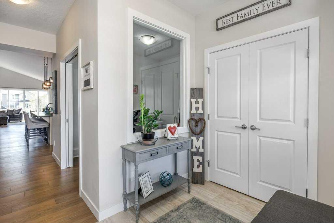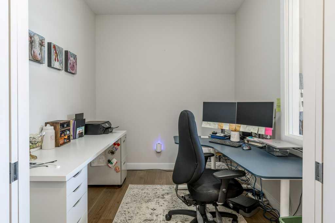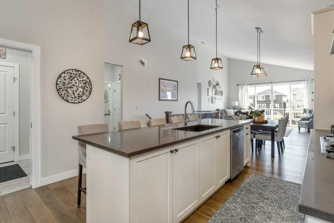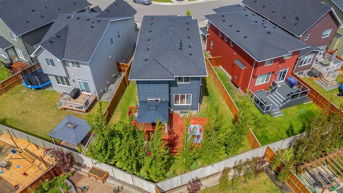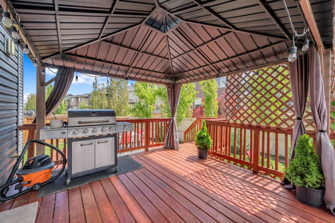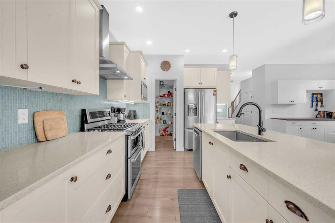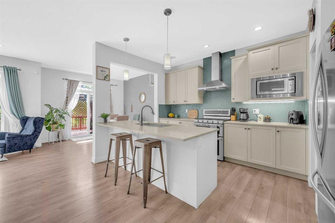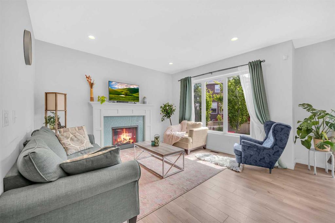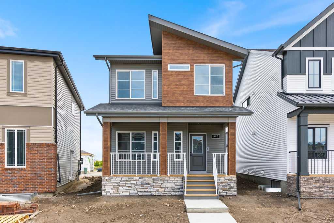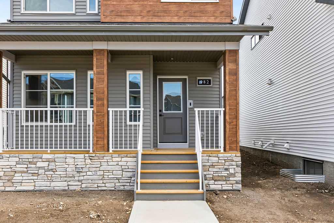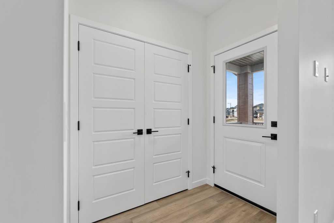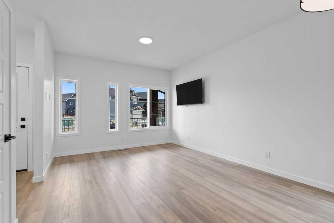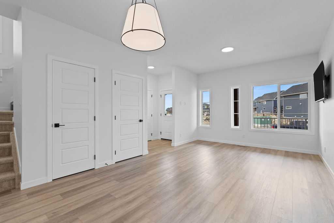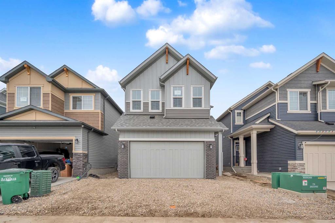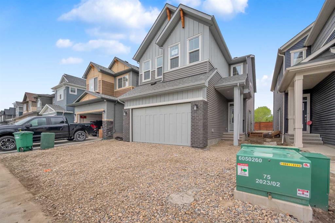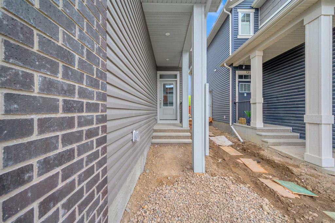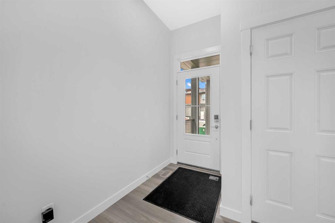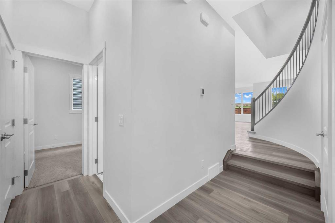1252 Chinook Gate Bay SW
Airdrie T4B 5J2
MLS® Number: A2235048
$ 809,900
5
BEDROOMS
3 + 1
BATHROOMS
2,202
SQUARE FEET
2023
YEAR BUILT
Stunning East-Facing house with LEGAL SUITE – Style, Space & Income Potential! Welcome to this beautifully upgraded McKee Homes-built detached residence, perfectly positioned 26' wide home on a 34' traditional lot in a quite family-friendly neighborhood. Designed for modern living, this East-facing gem offers total 3100 SQFT developed space with 3 BED, 2.5 bathrooms, a main floor den, an upper-level bonus room, and a never-lived-in 2-bedroom legal basement suite—perfect for multigenerational families or rental income! Step inside to an inviting open-concept main level featuring a showstopper chef’s kitchen adorned with full-height royal blue cabinetry, a built-in microwave and oven, sleek gas cooktop, an oversized island with breakfast bar , and a walk-through pantry with a modern glass door. The dining area is flooded with natural light from large west-facing windows, while the built-in cabinetry adds style and storage. The spacious living room boasts a contemporary electric fireplace and overlooks the sunny backyard—ideal for hosting guests or enjoying quiet evenings. Upgraded iron railings and a sun-drenched stairwell lead you upstairs to a thoughtfully designed upper level. The luxurious primary suite features a spa-inspired 5-piece ensuite and an oversized walk-in closet. Two generous secondary bedrooms, a sleek 4-piece bathroom, a versatile bonus/family room, and a convenient laundry room complete the second floor. The private side entrance leads to a bright and modern 2-bedroom LEGAL SUITE with a contemporary kitchen fitted with stainless steel appliances, a spacious living/dining area, a stylish stand-up shower bath, and its own in-suite laundry. Perfect for extended family, guests, or Rental as a mortgage helper. Situated just steps from a serene community pond and walking trails, this home also offers easy access to parks, baseball fields, a skate park, splash park, tennis/pickleball courts, and playgrounds. A short drive gets you to multiple schools, restaurants, Costco, CrossIron Mills, and all the key amenities you could ask for. With quick access to Yankee Valley Blvd and just 20 minutes to YYC Airport, you can enjoy a peaceful lifestyle in Airdrie with the convenience of Calgary just minutes away. Homes like this are rare—don’t miss your chance! Schedule your private tour today and make this exceptional property yours!
| COMMUNITY | Chinook Gate |
| PROPERTY TYPE | Detached |
| BUILDING TYPE | House |
| STYLE | 2 Storey |
| YEAR BUILT | 2023 |
| SQUARE FOOTAGE | 2,202 |
| BEDROOMS | 5 |
| BATHROOMS | 4.00 |
| BASEMENT | Separate/Exterior Entry, Full, Suite |
| AMENITIES | |
| APPLIANCES | Built-In Oven, Dishwasher, Garage Control(s), Garburator, Gas Cooktop, Humidifier, Microwave, Washer/Dryer, Window Coverings |
| COOLING | None |
| FIREPLACE | Blower Fan, Circulating, Electric, Living Room |
| FLOORING | Vinyl Plank |
| HEATING | Central, High Efficiency, Fireplace(s), Forced Air, Humidity Control, Natural Gas |
| LAUNDRY | Lower Level, Upper Level |
| LOT FEATURES | Back Yard, Front Yard, Landscaped, Lawn, Rectangular Lot |
| PARKING | 220 Volt Wiring, Double Garage Attached, Driveway, Garage Door Opener |
| RESTRICTIONS | Restrictive Covenant, Utility Right Of Way |
| ROOF | Asphalt Shingle, Metal |
| TITLE | Fee Simple |
| BROKER | RE/MAX Complete Realty |
| ROOMS | DIMENSIONS (m) | LEVEL |
|---|---|---|
| Living Room | 16`10" x 13`4" | Main |
| Kitchen | 16`4" x 11`8" | Main |
| Dining Room | 11`7" x 7`8" | Main |
| Den | 9`0" x 8`10" | Main |
| 2pc Bathroom | 4`11" x 4`11" | Main |
| 3pc Bathroom | 9`4" x 4`11" | Suite |
| Living Room | 14`0" x 12`4" | Suite |
| Kitchen | 14`0" x 11`2" | Suite |
| Bedroom | 11`8" x 10`11" | Suite |
| Bedroom | 11`9" x 10`5" | Suite |
| Furnace/Utility Room | 13`11" x 9`3" | Suite |
| 4pc Bathroom | 10`5" x 5`0" | Upper |
| Bedroom - Primary | 16`10" x 13`6" | Upper |
| 5pc Ensuite bath | 11`1" x 10`9" | Upper |
| Bonus Room | 18`5" x 16`10" | Upper |
| Laundry | 8`4" x 5`2" | Upper |
| Bedroom | 13`7" x 11`11" | Upper |
| Bedroom | 11`1" x 9`11" | Upper |
| Walk-In Closet | 9`1" x 5`8" | Upper |

