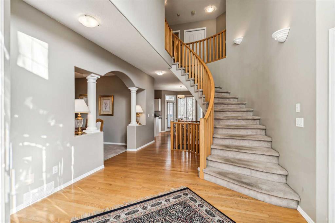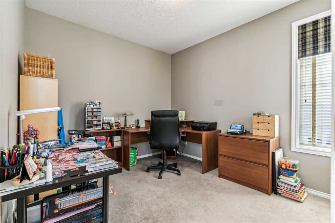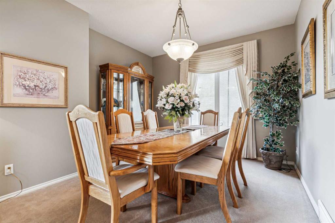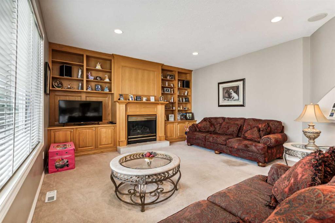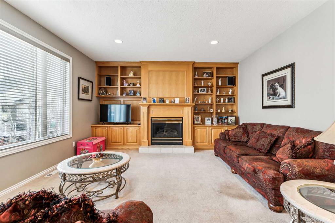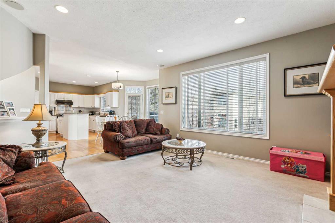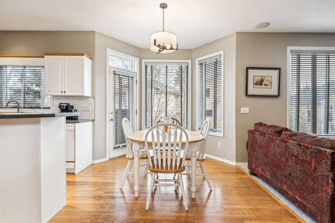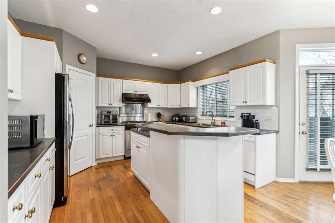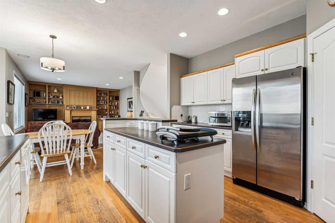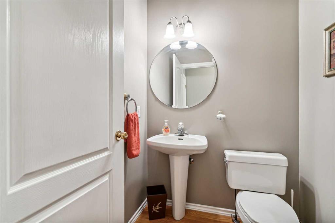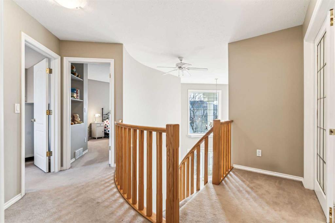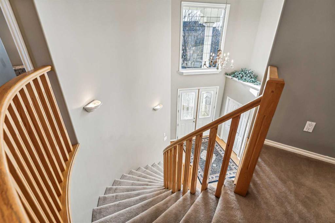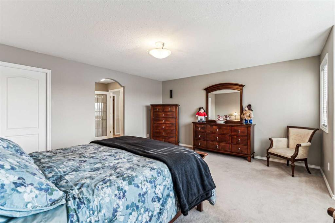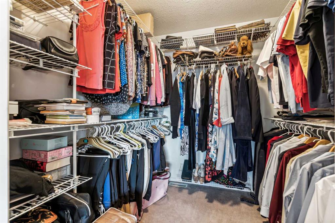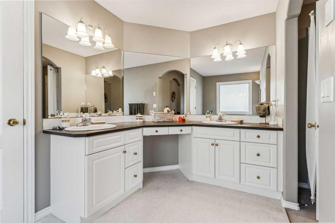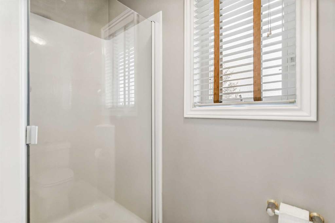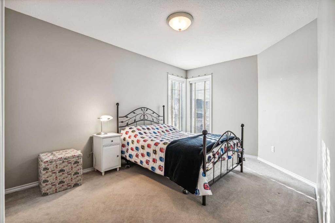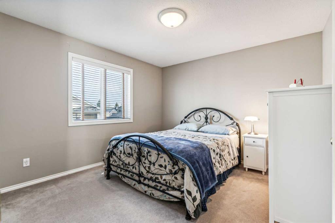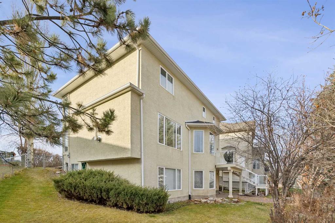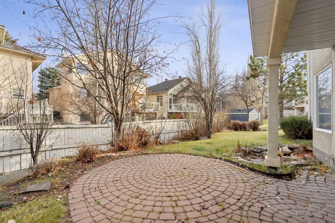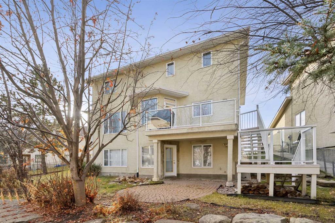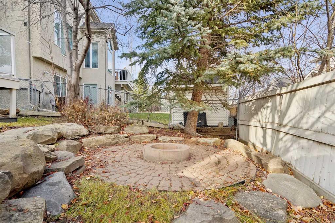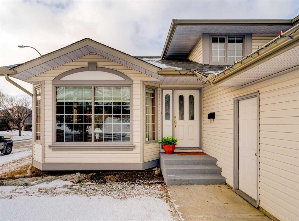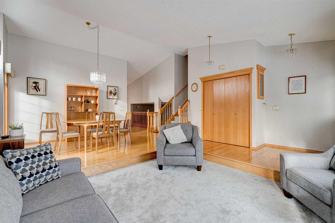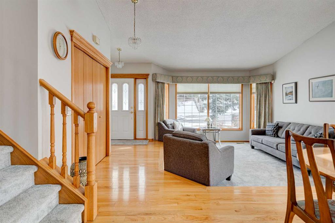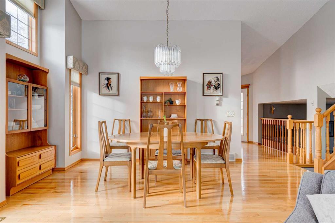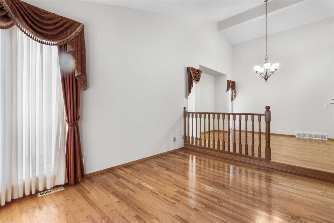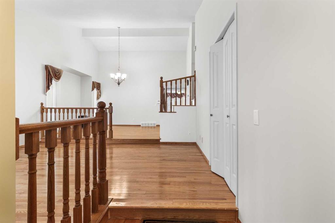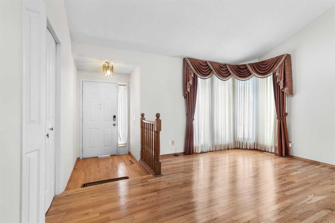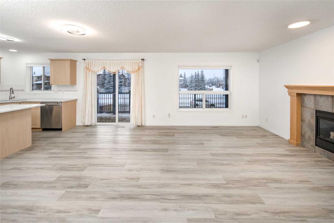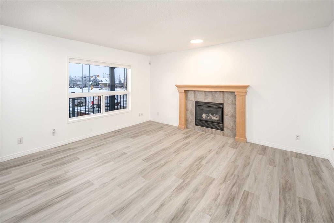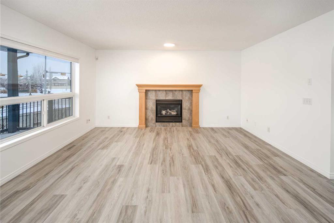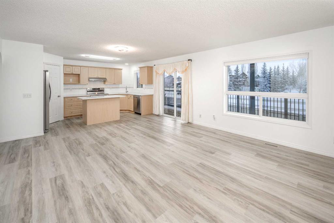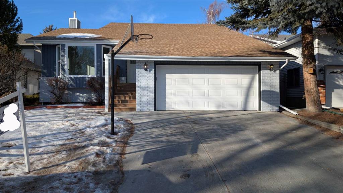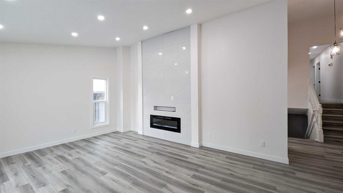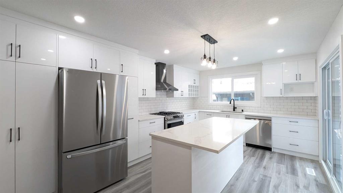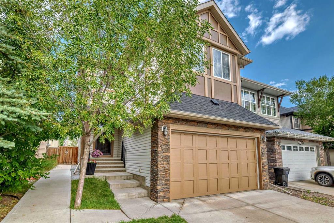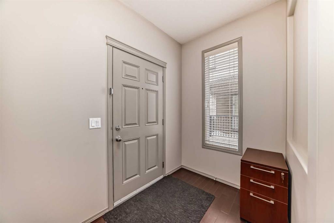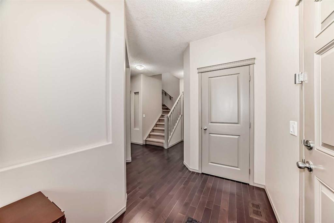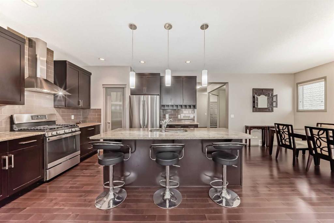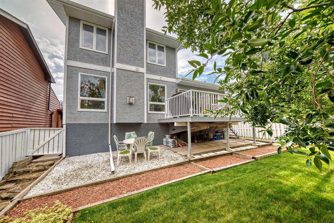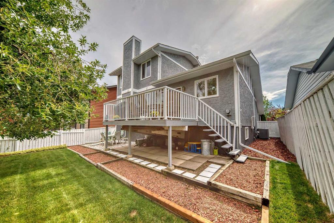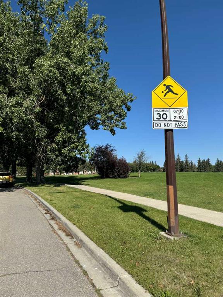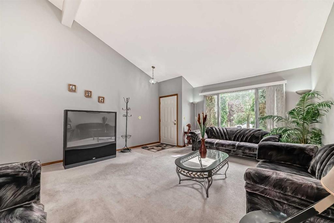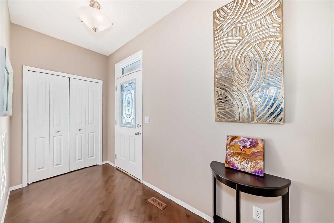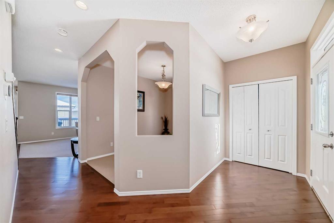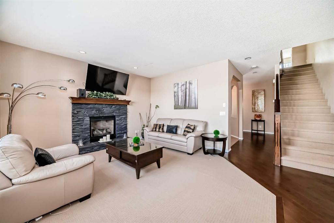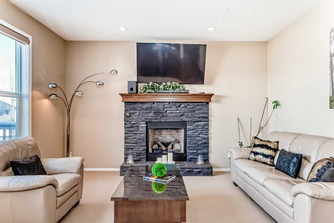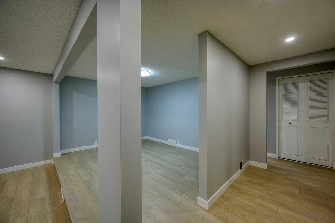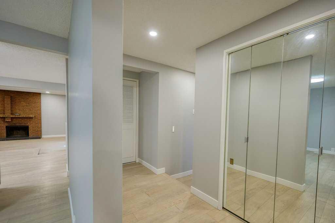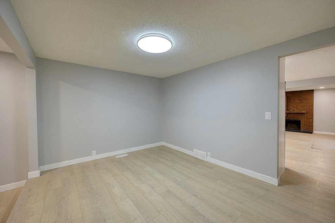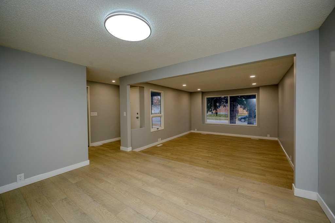125 Evergreen Place SW
Calgary T2Y 3K7
MLS® Number: A2179616
$ 735,000
3
BEDROOMS
2 + 1
BATHROOMS
2,295
SQUARE FEET
1997
YEAR BUILT
Stunning 2 Story home in Evergreen Estates, situated on a peaceful cul-de-sac. This 3 bedroom residence boasts a grand Foyer, high ceilings, and a curved staircase. Enjoy the spacious kitchen with white cabinets, island, and bright breakfast nook. Cozy up in the family room by the fireplace, surrounded by custom built-ins. Additional features include a formal dining room, Den/Office, Laundry, and 2 pcs bath on the main floor. Upstairs, discover a sizable Primary suite with sitting area, ensuite, and walk-in closet, along with two more bedrooms and a bath. The walk-out basement presents endless possibilities. Outside, a serene backyard offers a perfect retreat. Don't miss this opportunity - call today to view!
| COMMUNITY | Evergreen |
| PROPERTY TYPE | Detached |
| BUILDING TYPE | House |
| STYLE | 2 Storey |
| YEAR BUILT | 1997 |
| SQUARE FOOTAGE | 2,295 |
| BEDROOMS | 3 |
| BATHROOMS | 3.00 |
| BASEMENT | Full, Unfinished, Walk-Out To Grade |
| AMENITIES | |
| APPLIANCES | None |
| COOLING | None |
| FIREPLACE | Gas, Living Room |
| FLOORING | Carpet, Hardwood, Linoleum |
| HEATING | Forced Air, Natural Gas |
| LAUNDRY | Main Level |
| LOT FEATURES | Back Yard, City Lot, Cul-De-Sac, Few Trees, Garden, Pie Shaped Lot |
| PARKING | Double Garage Attached |
| RESTRICTIONS | None Known |
| ROOF | Asphalt |
| TITLE | Fee Simple |
| BROKER | Optimum Realty Group |
| ROOMS | DIMENSIONS (m) | LEVEL |
|---|---|---|
| Kitchen | 13`2" x 12`10" | Main |
| Living Room | 16`5" x 15`0" | Main |
| Dining Room | 12`4" x 11`6" | Main |
| Breakfast Nook | 14`8" x 9`9" | Main |
| Den | 11`10" x 9`10" | Main |
| Laundry | 7`6" x 7`0" | Main |
| Foyer | 8`11" x 8`7" | Main |
| 2pc Bathroom | 0`0" x 0`0" | Main |
| Bedroom - Primary | 17`0" x 16`8" | Upper |
| 5pc Ensuite bath | 0`0" x 0`0" | Upper |
| Walk-In Closet | 7`3" x 7`0" | Upper |
| Bedroom | 11`11" x 11`6" | Upper |
| Bedroom | 16`0" x 11`10" | Upper |
| 4pc Bathroom | 0`0" x 0`0" | Upper |


