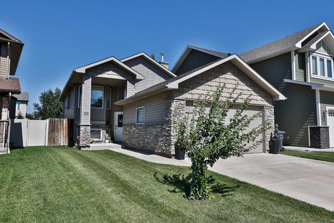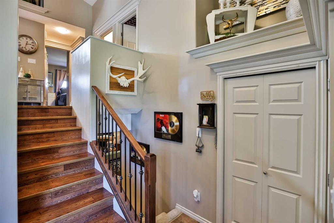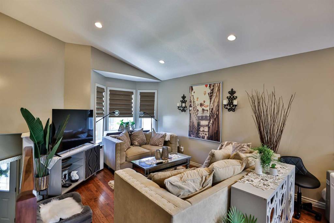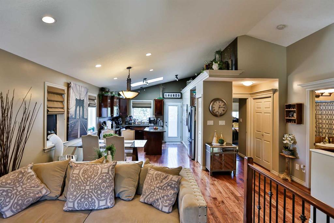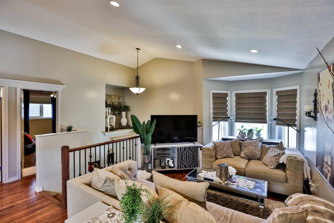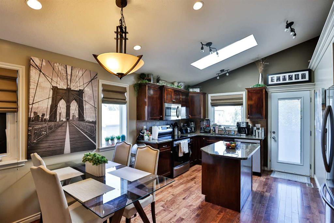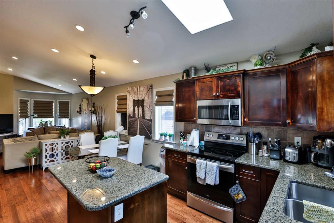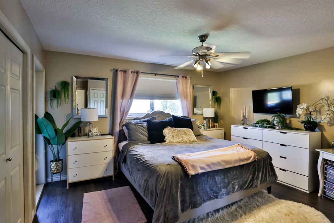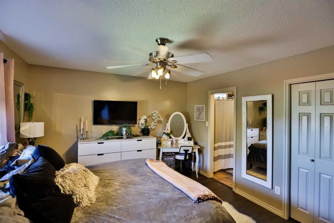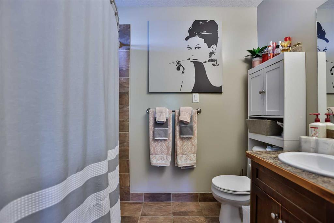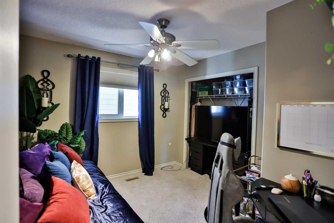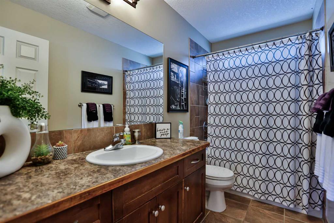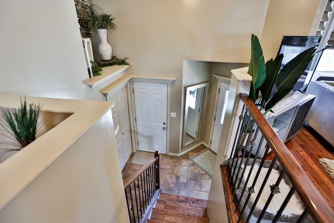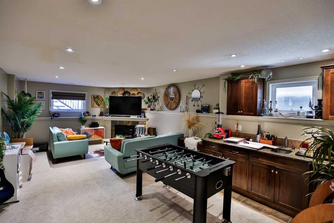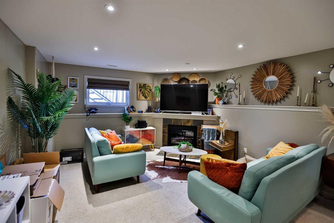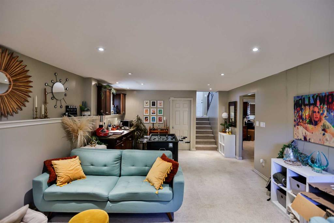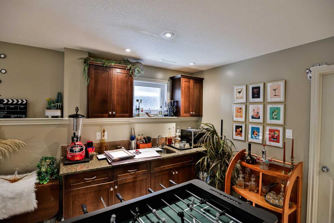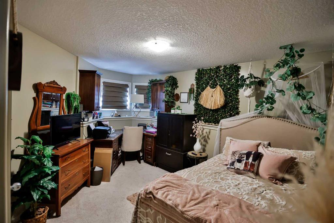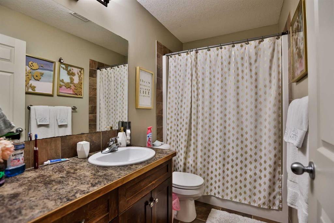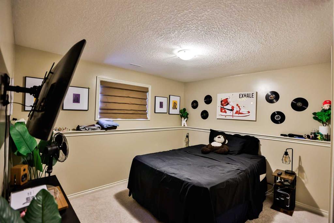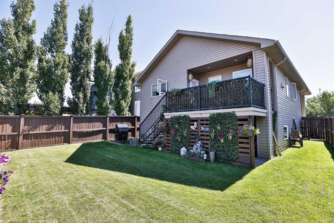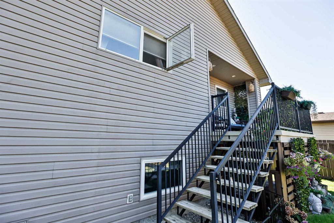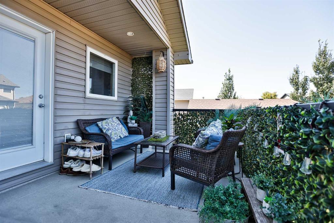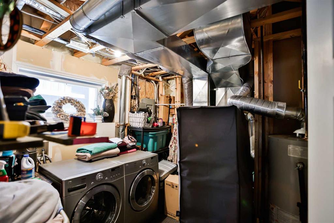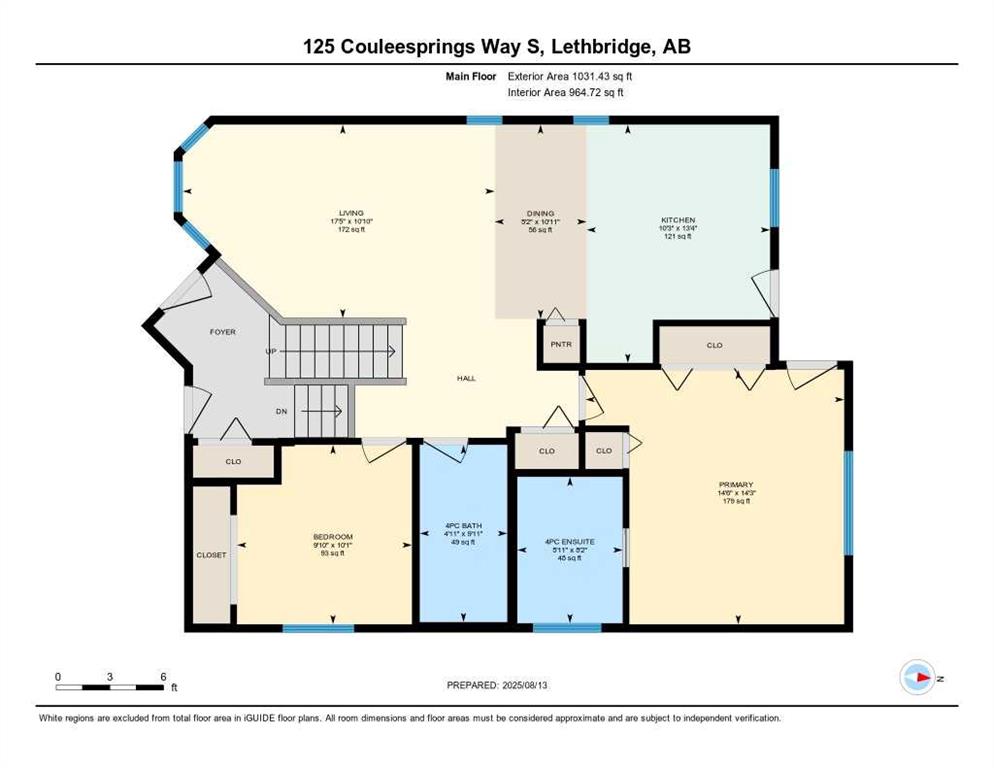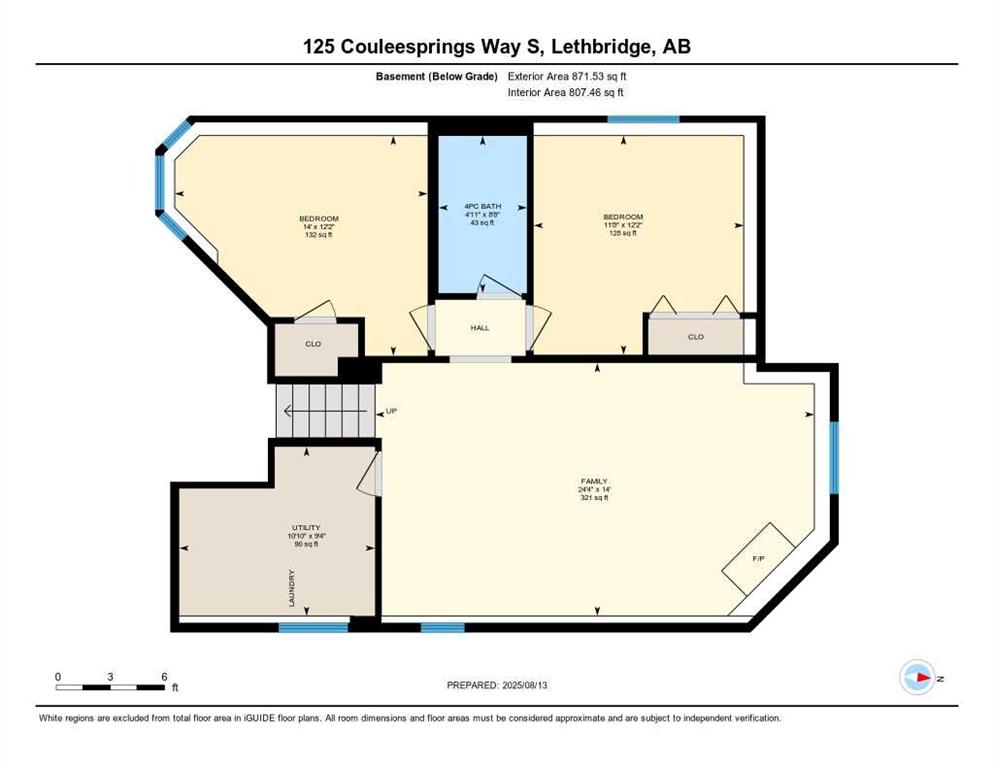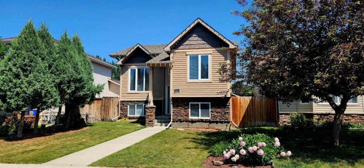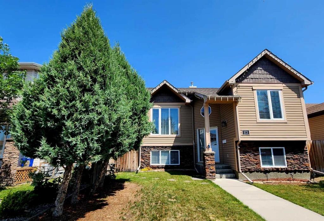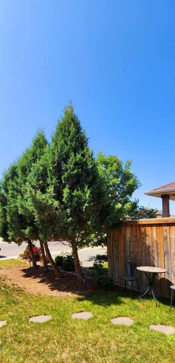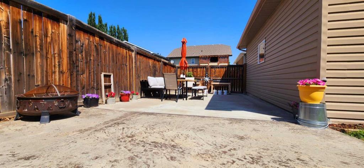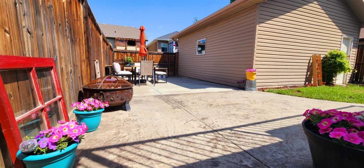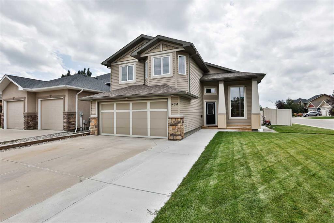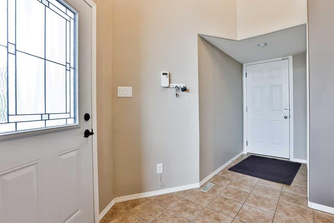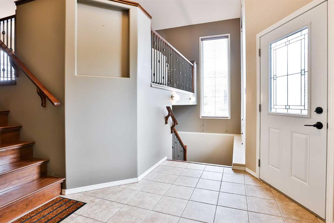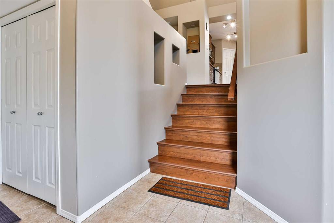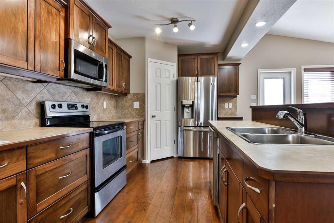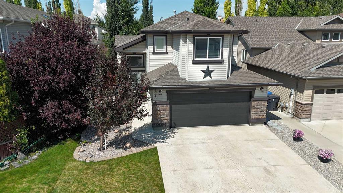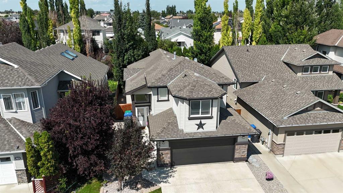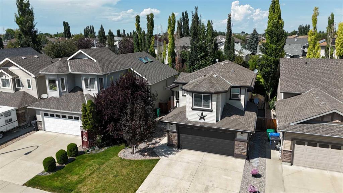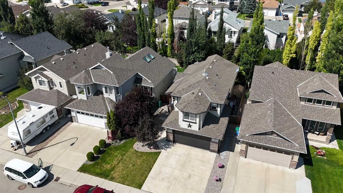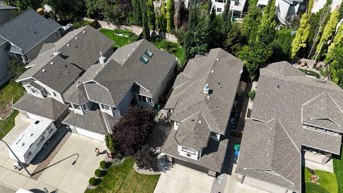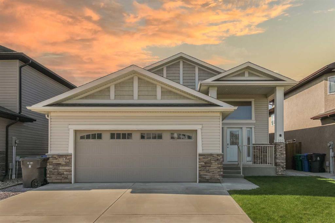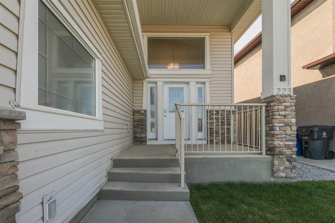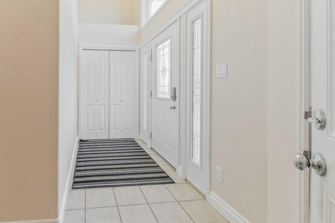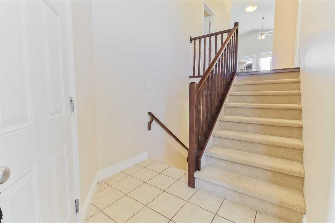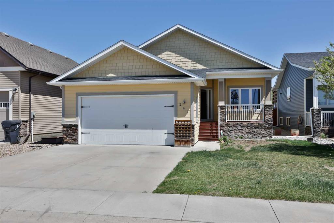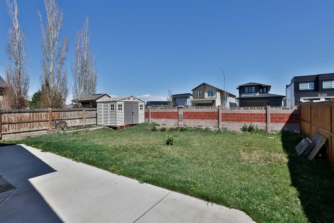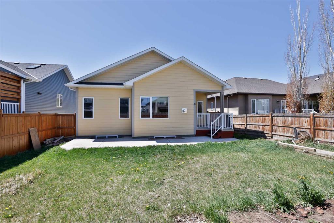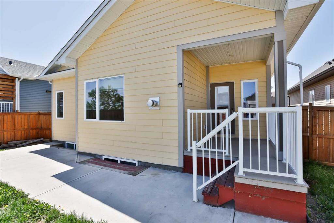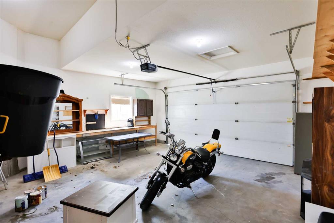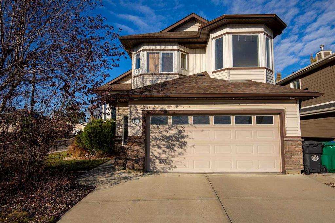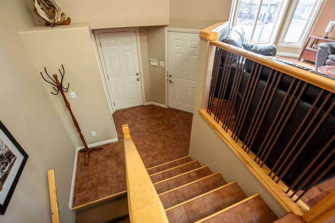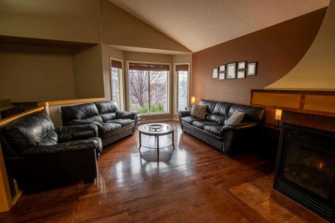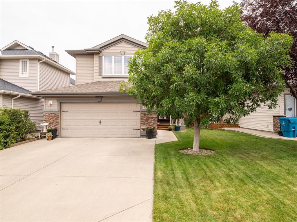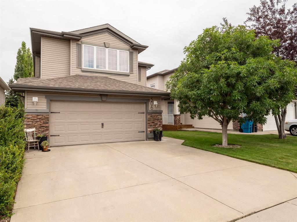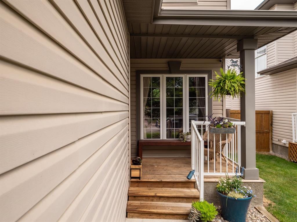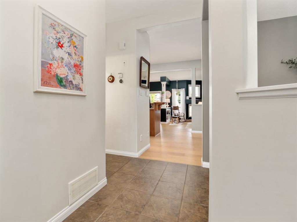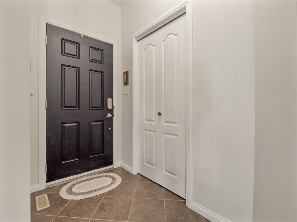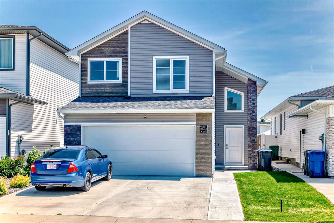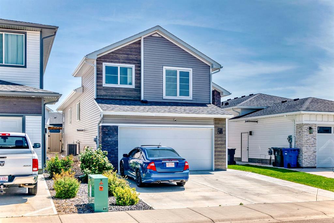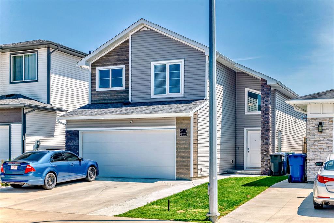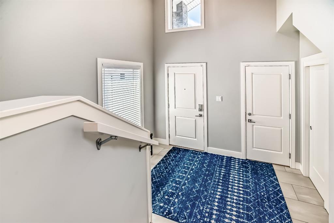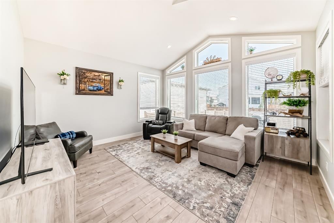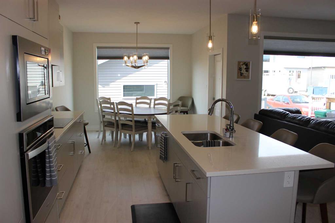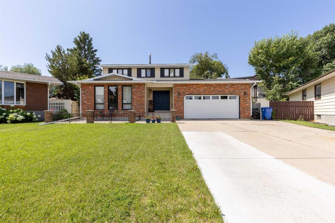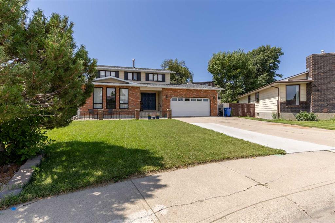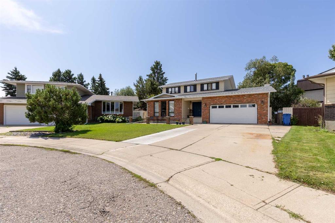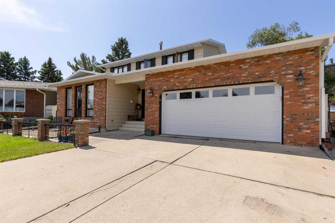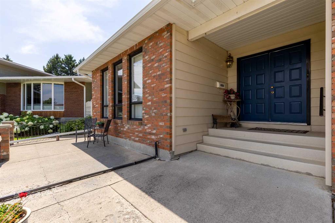125 Couleesprings Way S
Lethbridge T1K 5C5
MLS® Number: A2248304
$ 495,000
4
BEDROOMS
3 + 0
BATHROOMS
1,031
SQUARE FEET
2007
YEAR BUILT
This beautifully maintained bilevel residence offers 1,031 sq. ft. of modern living space in the heart of the desirable Southgate neighborhood. With four spacious bedrooms and three bathrooms, this property is perfect for families looking for both comfort and style. On the main floor, you'll discover two bedrooms and two bathrooms, including an en suite featuring a relaxing jetted tub, ideal for unwinding after a long day. The open design of the living space boasts vaulted ceilings and is illuminated by natural light streaming through large windows, creating a warm and inviting atmosphere. Elegant details, such as beautiful architraves above the doors and crown molding, enhance the overall aesthetic of the home. Cook up a storm in the modern kitchen that is equipped with maple cabinets, stunning granite countertops, and updated appliances, including a stove that's new as of 2024, along with a fridge and dishwasher updated in 2023. The added skylight elevates the space, making meal prep a joy and allowing for great conversation as loved ones gather around. The home also features two additional bedrooms and one bathroom conveniently located in the basement, offering ample space for family or guests. It has been thoughtfully designed with large living space with a wet bar. There are roughed-in speaker wires to cater to your entertainment needs. Stepping outside, you will find a fantastic deck with vinyl decking, perfect for outdoor gatherings, while extra storage space is available under the deck and in the double-car garage, which is equipped with an electric heater. Nestled at the end of a quiet street, this property offers rear lane access and is situated just moments away from a variety of amenities in the Southside area. Enjoy peaceful living with everything you need right at your fingertips! Don’t miss out on this stunning home—imagine the possibilities!
| COMMUNITY | Southgate |
| PROPERTY TYPE | Detached |
| BUILDING TYPE | House |
| STYLE | Bi-Level |
| YEAR BUILT | 2007 |
| SQUARE FOOTAGE | 1,031 |
| BEDROOMS | 4 |
| BATHROOMS | 3.00 |
| BASEMENT | Finished, Full |
| AMENITIES | |
| APPLIANCES | Dishwasher, Electric Cooktop, Microwave Hood Fan, Refrigerator, Washer/Dryer, Window Coverings |
| COOLING | None |
| FIREPLACE | Gas |
| FLOORING | Carpet, Hardwood, Linoleum |
| HEATING | Forced Air, Natural Gas |
| LAUNDRY | In Basement |
| LOT FEATURES | Back Lane, Back Yard, Dog Run Fenced In, Front Yard, Landscaped, Lawn |
| PARKING | Double Garage Attached |
| RESTRICTIONS | None Known |
| ROOF | Asphalt Shingle |
| TITLE | Fee Simple |
| BROKER | RE/MAX REAL ESTATE - LETHBRIDGE |
| ROOMS | DIMENSIONS (m) | LEVEL |
|---|---|---|
| 4pc Bathroom | 8`8" x 4`11" | Basement |
| Bedroom | 12`2" x 14`0" | Basement |
| Bedroom | 12`2" x 11`8" | Basement |
| Family Room | 14`0" x 24`4" | Basement |
| Furnace/Utility Room | 9`4" x 10`10" | Basement |
| 4pc Bathroom | 9`11" x 4`11" | Main |
| 4pc Ensuite bath | 8`2" x 5`11" | Main |
| Bedroom | 10`1" x 9`10" | Main |
| Dining Room | 10`11" x 5`2" | Main |
| Kitchen | 13`4" x 10`3" | Main |
| Living Room | 10`10" x 17`5" | Main |
| Bedroom - Primary | 14`3" x 14`6" | Main |

