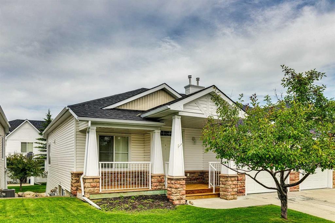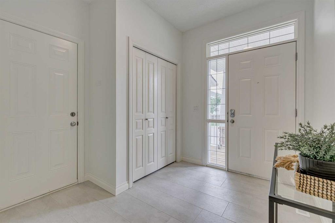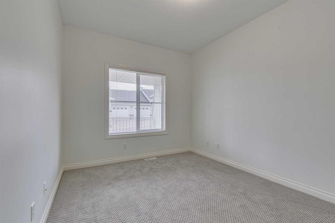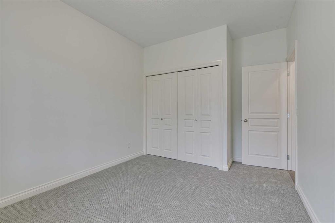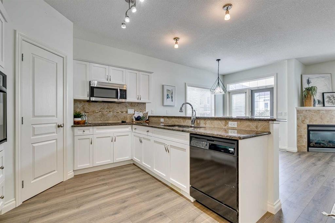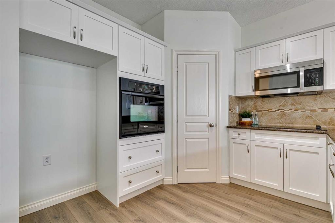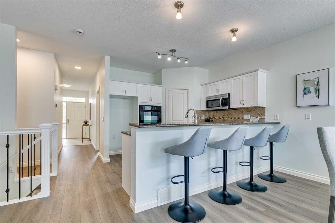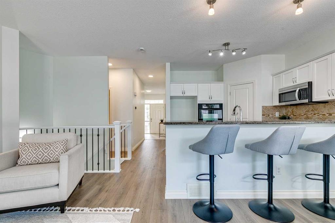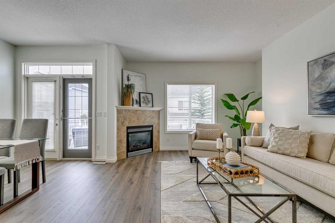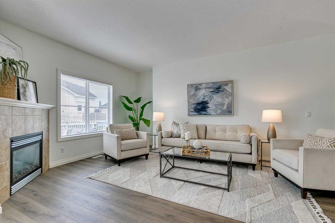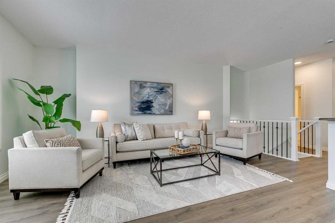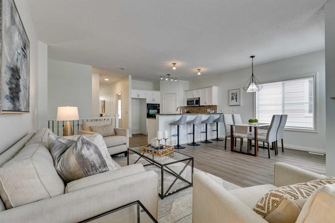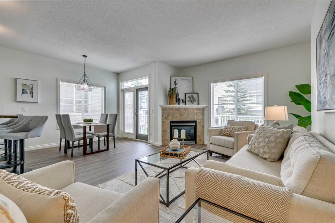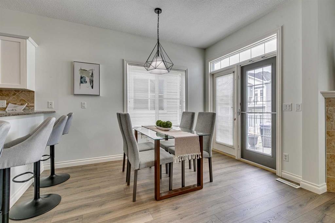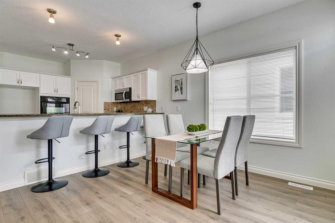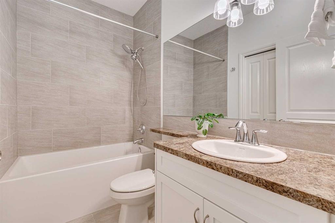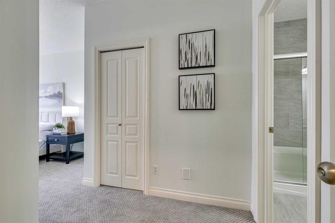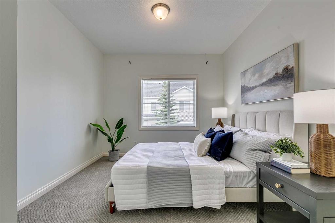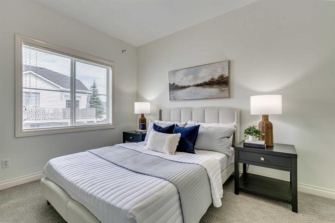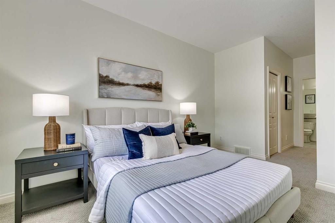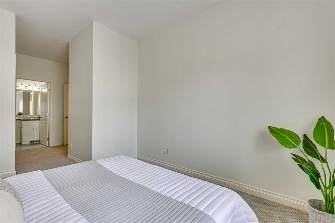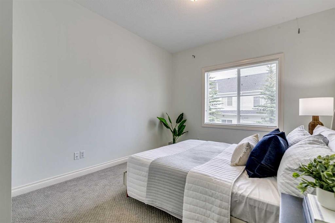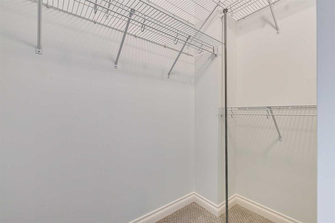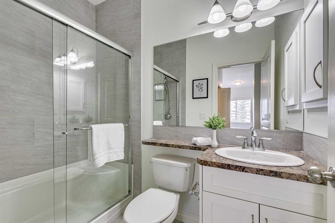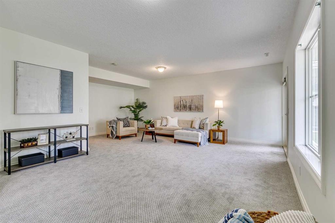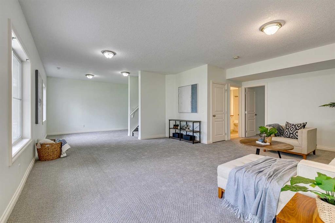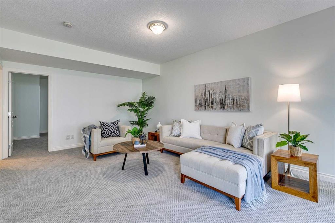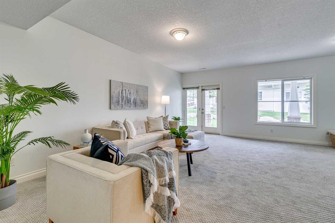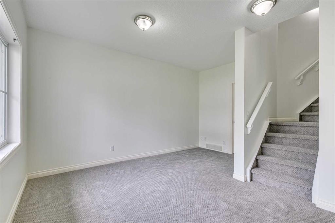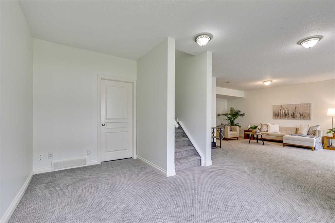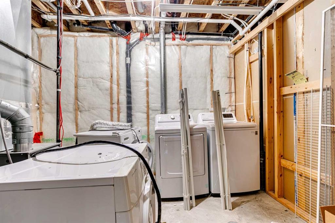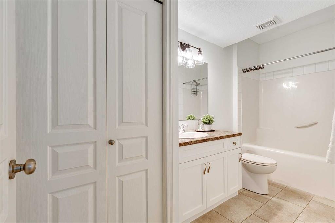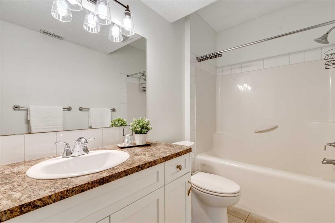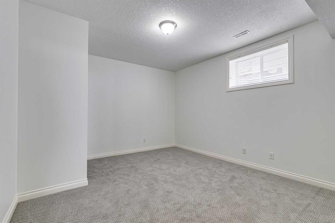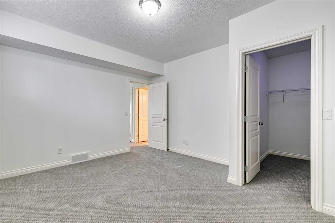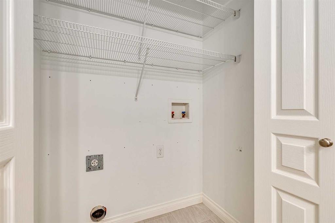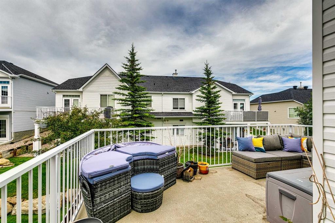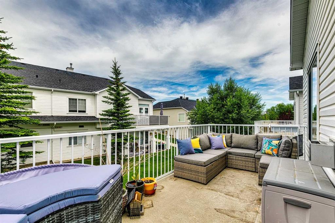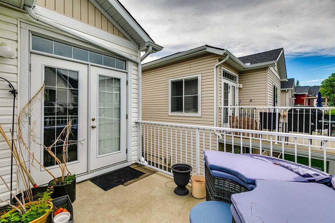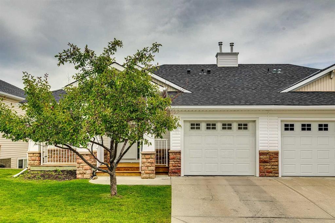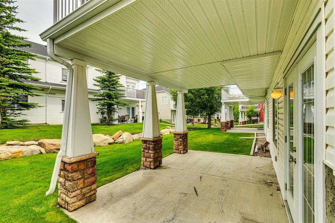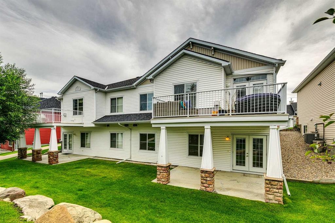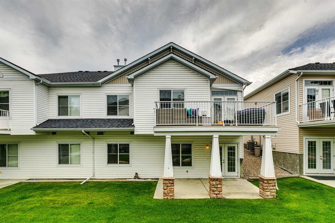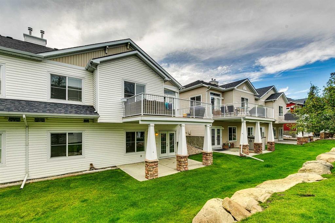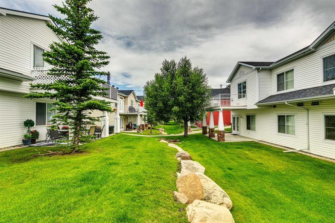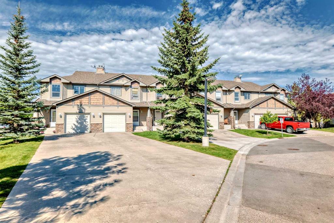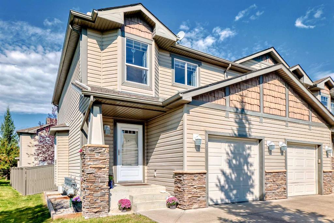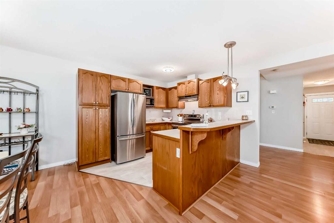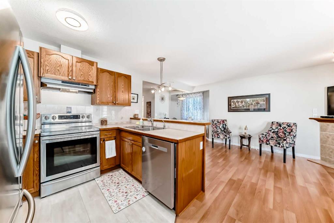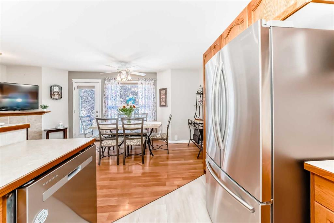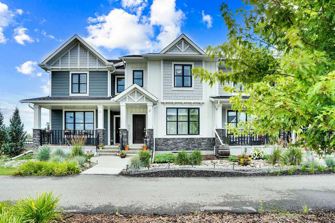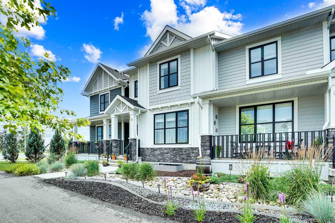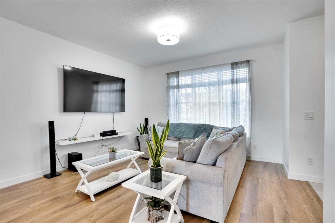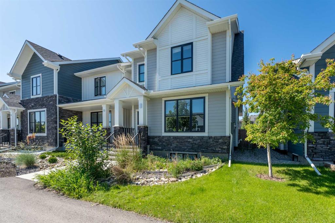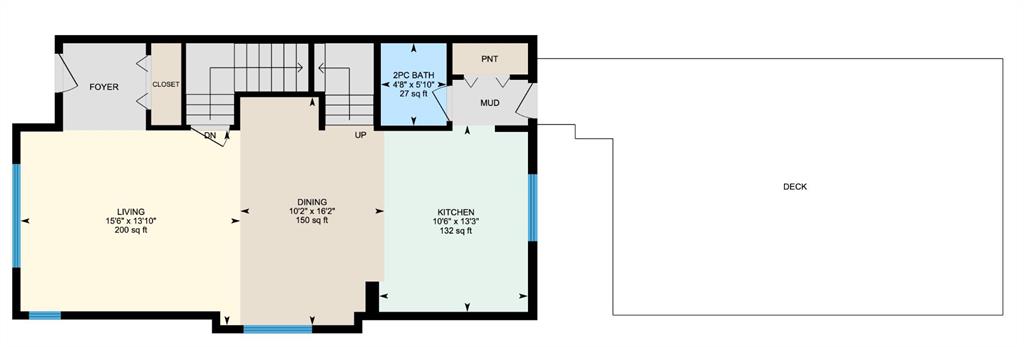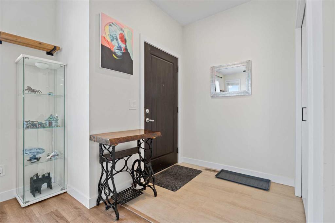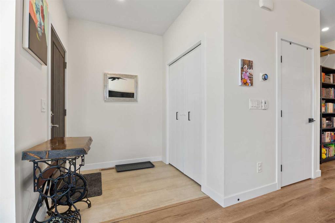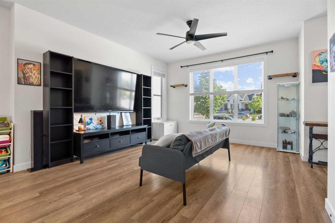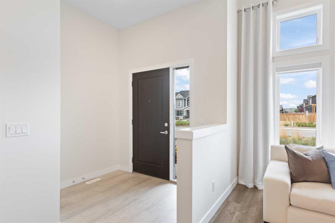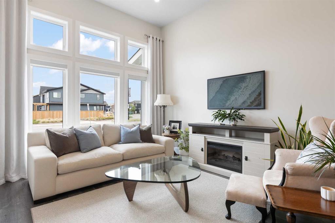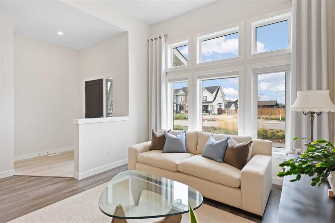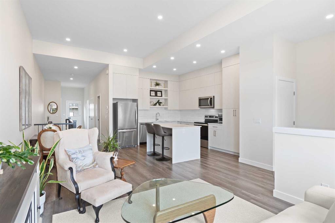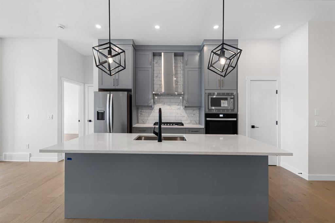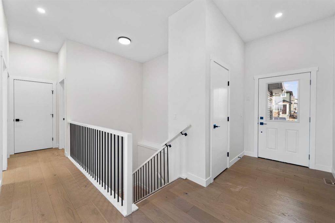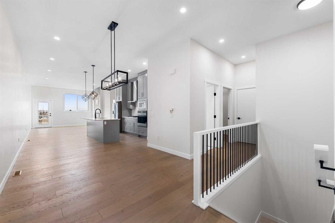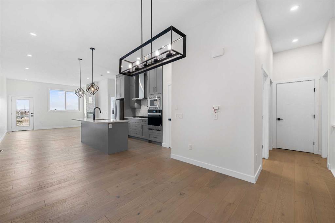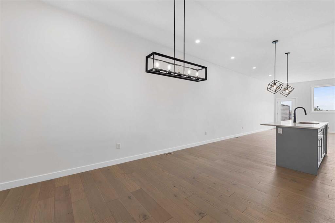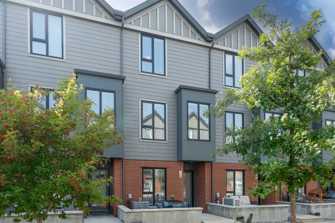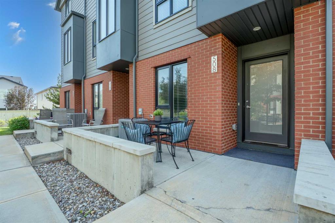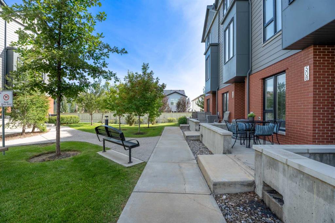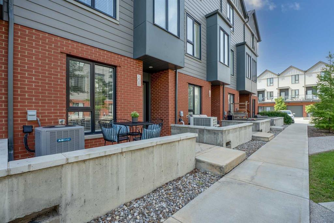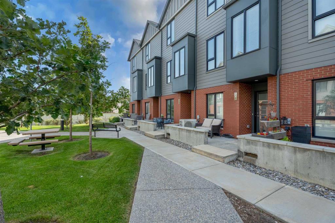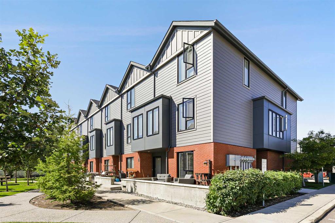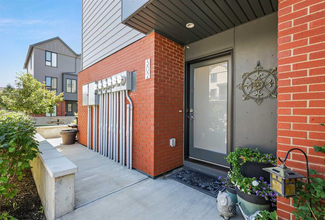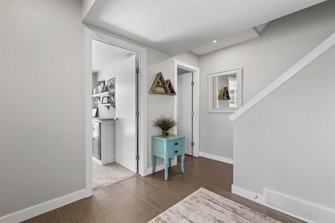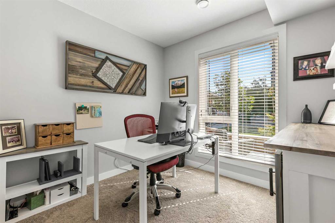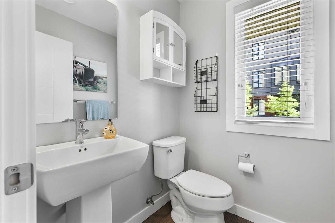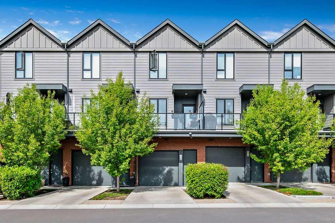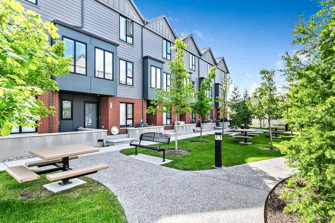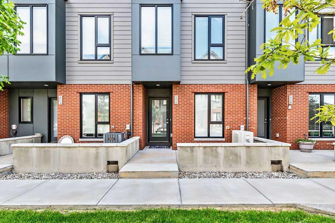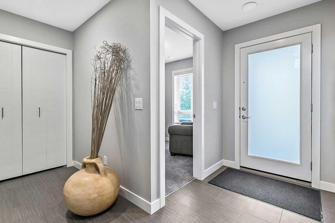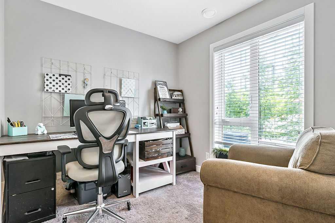124 Tucker Circle
Okotoks T1S 2J8
MLS® Number: A2243011
$ 525,000
3
BEDROOMS
3 + 0
BATHROOMS
2008
YEAR BUILT
Open House Saturday July 26 from 12-2pm. This beautifully renovated villa offers a fully finished walkout basement, 3 bedrooms, and 3 bathrooms. The main level has been updated with fresh paint, new vinyl plank flooring, and plush carpet. The kitchen features professionally refinished cabinets, granite counters, a corner pantry, and a raised bar for seating. The living room is warm and inviting with a corner gas fireplace, while the dining area opens through French doors to a lovely back deck with a gas line for your BBQ. The primary bedroom includes a walk-in closet and a 3-piece ensuite with tile floors and a walk-in shower. Laundry is conveniently located on the main level, and there is a 4-piece guest bathroom alongside a spare room that works well as a bedroom, office, or den. The bright walkout basement has large windows, new carpet, a spacious recreation room, a generous 3rd bedroom, and a 4-piece bathroom, plus a mechanical room with excellent storage space. This home also has a single attached garage and low condo fees, making it an outstanding choice.
| COMMUNITY | Westmount_OK |
| PROPERTY TYPE | Row/Townhouse |
| BUILDING TYPE | Four Plex |
| STYLE | Villa |
| YEAR BUILT | 2008 |
| SQUARE FOOTAGE | 1,158 |
| BEDROOMS | 3 |
| BATHROOMS | 3.00 |
| BASEMENT | Finished, Full, Walk-Out To Grade |
| AMENITIES | |
| APPLIANCES | Built-In Oven, Dishwasher, Electric Cooktop, Microwave Hood Fan, Refrigerator |
| COOLING | None |
| FIREPLACE | Gas |
| FLOORING | Ceramic Tile, Vinyl Plank |
| HEATING | Forced Air |
| LAUNDRY | Main Level |
| LOT FEATURES | Landscaped |
| PARKING | Single Garage Attached |
| RESTRICTIONS | None Known |
| ROOF | Asphalt Shingle |
| TITLE | Fee Simple |
| BROKER | Century 21 Masters |
| ROOMS | DIMENSIONS (m) | LEVEL |
|---|---|---|
| Family Room | 30`0" x 14`7" | Basement |
| Bedroom | 12`5" x 14`4" | Basement |
| 4pc Bathroom | 0`0" x 0`0" | Basement |
| Furnace/Utility Room | 11`8" x 11`2" | Basement |
| 4pc Bathroom | 0`0" x 0`0" | Main |
| 3pc Ensuite bath | 0`0" x 0`0" | Main |
| Bedroom - Primary | 20`7" x 13`10" | Main |
| Bedroom | 9`10" x 11`11" | Main |
| Kitchen | 10`2" x 11`3" | Main |
| Dining Room | 7`10" x 11`1" | Main |
| Living Room | 11`9" x 18`5" | Main |

