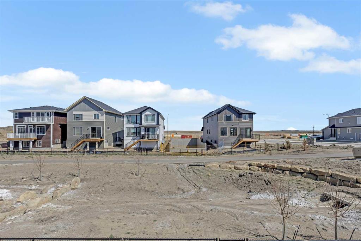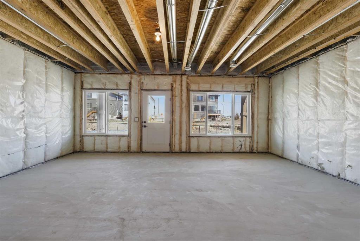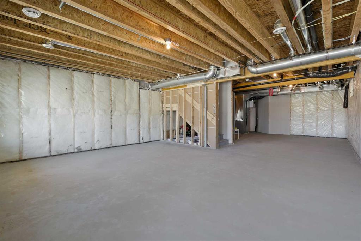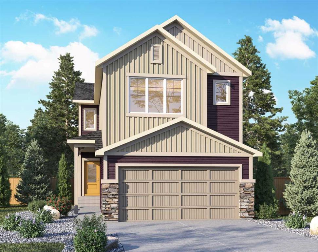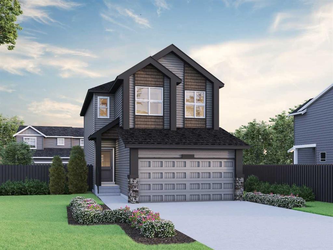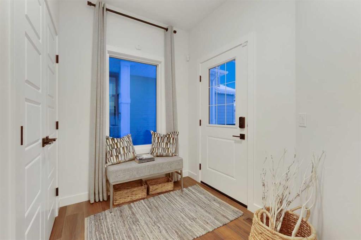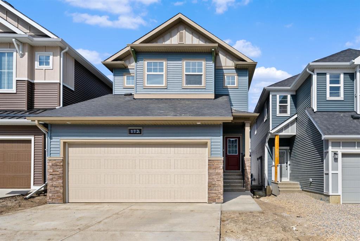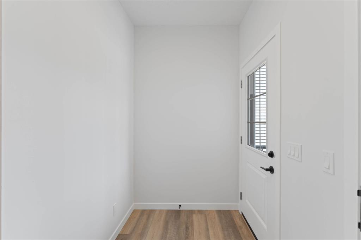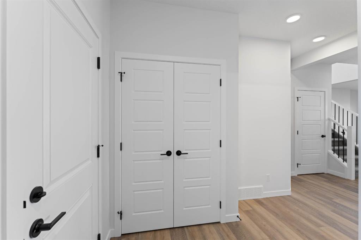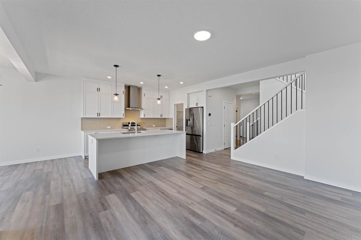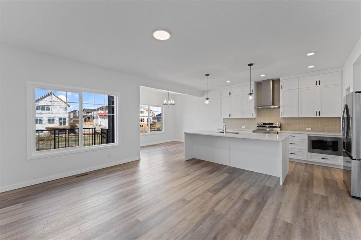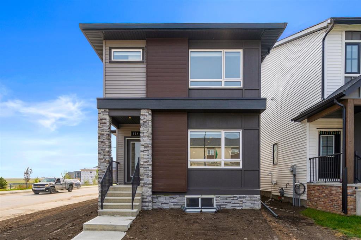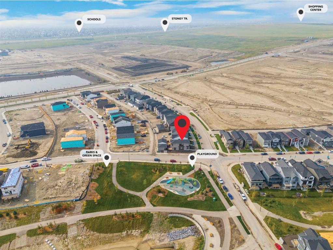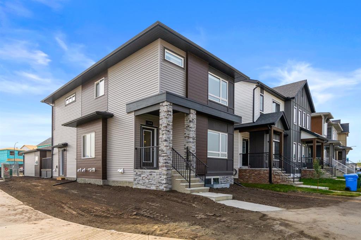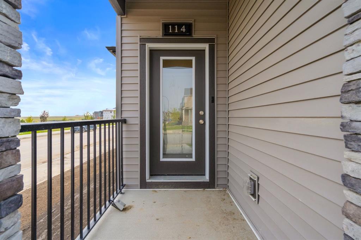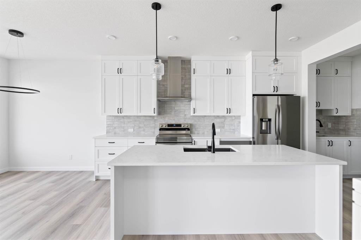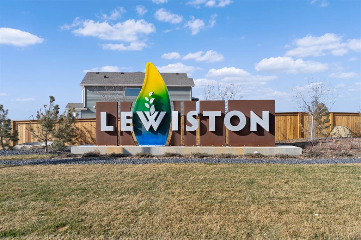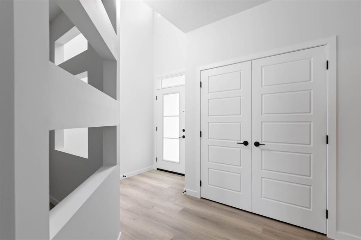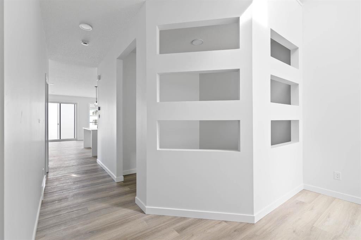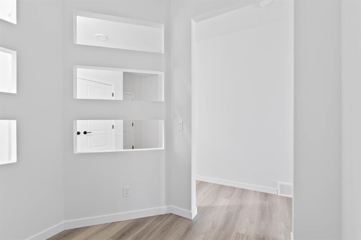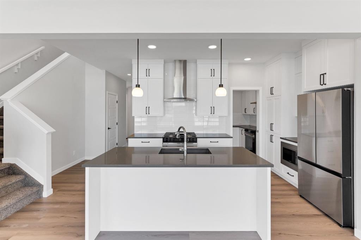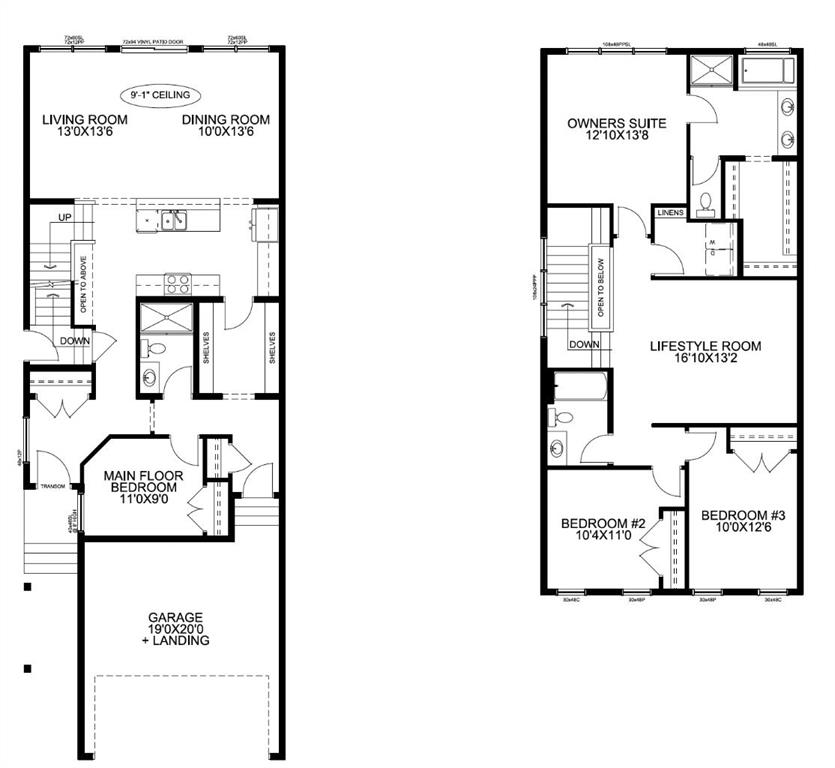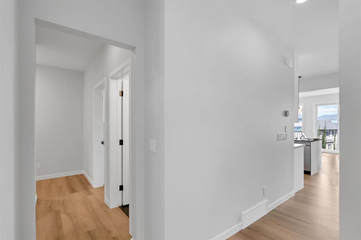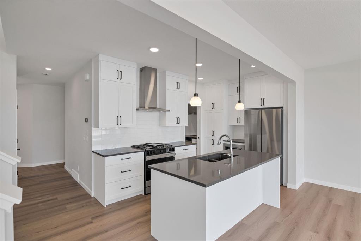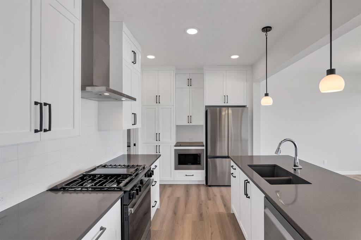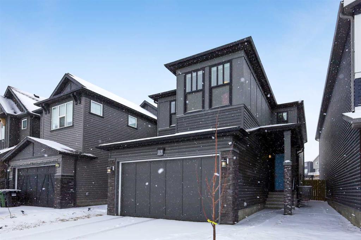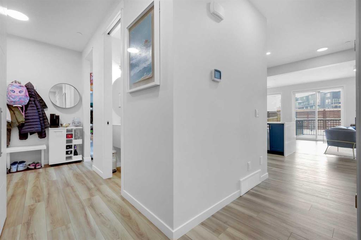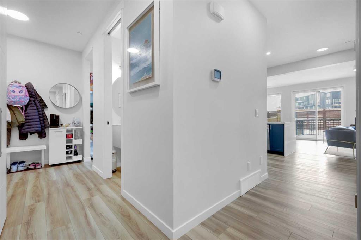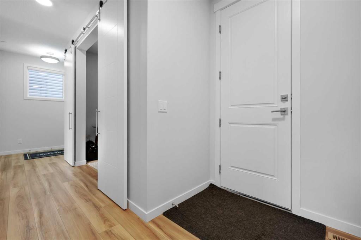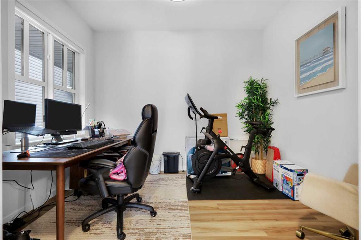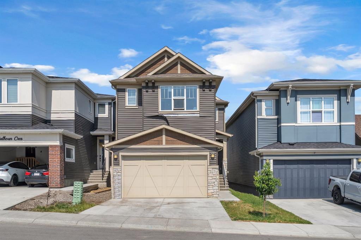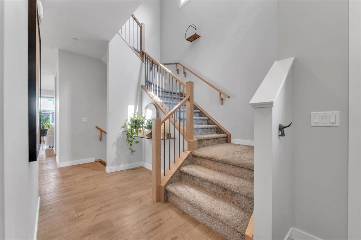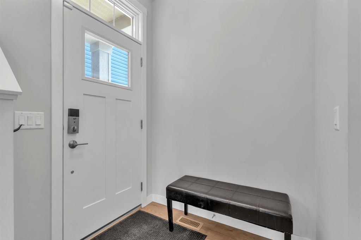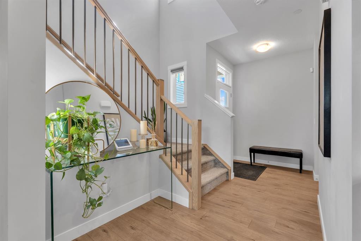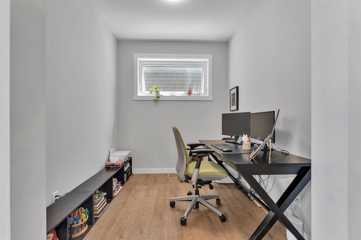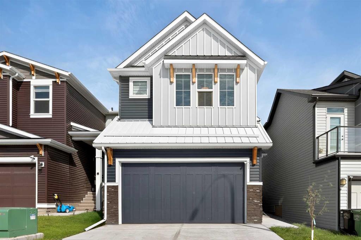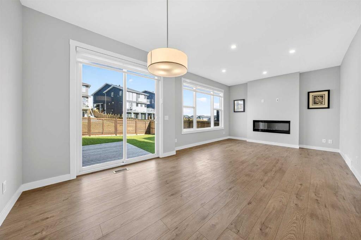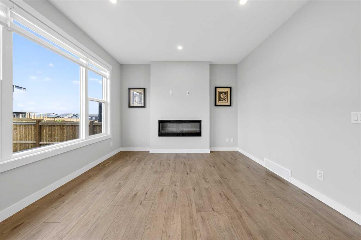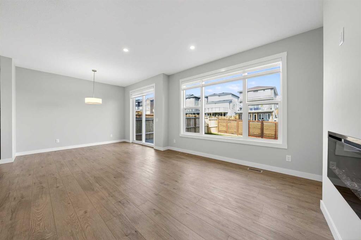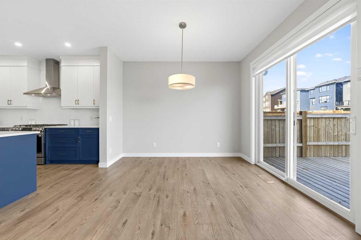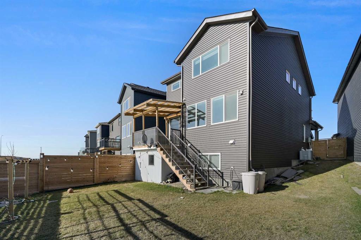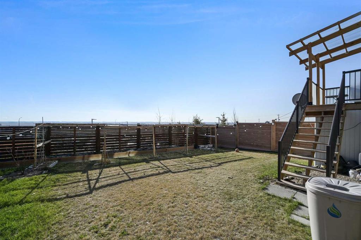124 Lewiston Drive NE
Calgary T3P 0T7
MLS® Number: A2218147
$ 914,000
4
BEDROOMS
3 + 1
BATHROOMS
2,385
SQUARE FEET
2025
YEAR BUILT
Welcome to Luxury Living in Lewiston-Calgary’s Newest Community! Introducing this BRAND NEW, year 2025-built front garage home, offering 2,385 SF of living space on a conventional lot. With a WALKOUT basement backing onto green space and NO rear neighbors, this home offers 4 bedrooms, including 2 PRIMARY SUITES, 3.5 bathrooms, a bonus room, and an Executive-style kitchen. The entire home is extensively upgraded with pot lights, chandeliers, premium fixtures, and oversized windows to flood the space with natural light. This pristine home includes full new home WARRANTIES for peace of mind and is available for IMMEDIATE possession. As you enter through the grand DOUBLE DOOR entrance, you're welcomed by a bright and spacious foyer that sets the tone for the rest of the home. The heart of the main floor is the expansive EXECUTIVE kitchen, featuring stainless steel appliances, ceiling-height cabinetry, a gas cooktop, microwave/oven combo, chimney-style hood fan, a large central island, and an oversized walk-in pantry—perfect for the home chef. The extra-large living room showcases a stylish FEATURE wall and offers a versatile space ideal for relaxing, entertaining, or hosting family gatherings. A spacious FLEX room on the main level provides the perfect spot for a home office, kids’ playroom, or quiet reading nook. The dining area, flooded with natural light and offering direct access to the FULL WIDTH DECK, completes the main floor with elegance and functionality. Heading upstairs, you'll be greeted by wide staircases adorned with elegant MAPLE WOOD railings, complemented by extra side windows that flood the space with natural light and warmth. The upper level features a thoughtfully designed layout with 4 spacious bedrooms, 3 full bathrooms, a bonus room, and a convenient laundry room. The primary suite is a true retreat, offering a luxurious 5-piece ensuite and an expansive walk-in closet. A second primary-style bedroom with its own 4-piece ensuite and walk-in closet is ideal for extended family, guests, or multigenerational living. Two additional generously sized bedrooms share a well-appointed 4-piece bathroom, making this floor perfect for growing families. The large bonus room is a versatile space, perfect for family movie nights, a kids’ play area, or a relaxing lounge zone. The extra-wide double garage easily accommodates two large vehicles and includes a man door for convenient side access. The walkout basement, featuring 9-foot ceilings and plumbing rough-ins, offers endless potential for future development for a home gym, legal suite, or entertainment space. Located just a short walk from the community pond, playgrounds, and parks, this home is perfectly situated for families and outdoor enthusiasts. With quick access to shopping, dining, and major roadways, you’ll enjoy the perfect blend of luxury living and everyday convenience. This stunning home is move-in ready, so schedule your private tour today!
| COMMUNITY | Lewisburg |
| PROPERTY TYPE | Detached |
| BUILDING TYPE | House |
| STYLE | 2 Storey |
| YEAR BUILT | 2025 |
| SQUARE FOOTAGE | 2,385 |
| BEDROOMS | 4 |
| BATHROOMS | 4.00 |
| BASEMENT | See Remarks, Unfinished |
| AMENITIES | |
| APPLIANCES | Built-In Gas Range, Built-In Oven, Dishwasher, Garage Control(s), Microwave, Range Hood, Refrigerator, Washer/Dryer |
| COOLING | None |
| FIREPLACE | N/A |
| FLOORING | Carpet, Vinyl Plank |
| HEATING | Central |
| LAUNDRY | In Unit, Laundry Room, Upper Level |
| LOT FEATURES | Back Yard, Backs on to Park/Green Space, Lawn, Street Lighting |
| PARKING | Double Garage Attached |
| RESTRICTIONS | None Known |
| ROOF | Asphalt Shingle |
| TITLE | Fee Simple |
| BROKER | RE/MAX Real Estate (Mountain View) |
| ROOMS | DIMENSIONS (m) | LEVEL |
|---|---|---|
| Flex Space | 8`11" x 9`0" | Main |
| Living Room | 17`11" x 13`6" | Main |
| Dining Room | 10`9" x 9`6" | Main |
| Kitchen With Eating Area | 15`1" x 13`5" | Main |
| 2pc Bathroom | 8`2" x 3`3" | Main |
| Bedroom - Primary | 18`3" x 12`3" | Second |
| Walk-In Closet | 10`0" x 7`10" | Second |
| 4pc Ensuite bath | 10`0" x 7`5" | Second |
| Bedroom | 10`0" x 10`6" | Second |
| Bedroom | 10`3" x 10`2" | Second |
| 4pc Bathroom | 8`6" x 4`10" | Second |
| Bedroom - Primary | 12`6" x 11`1" | Second |
| 4pc Ensuite bath | 8`11" x 4`10" | Second |
| Laundry | 6`0" x 5`1" | Second |
| Bonus Room | 17`10" x 12`3" | Second |


















