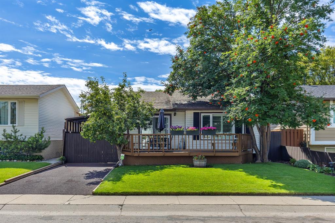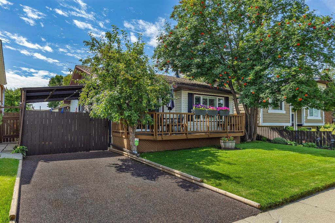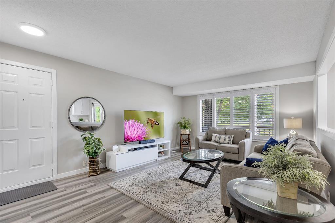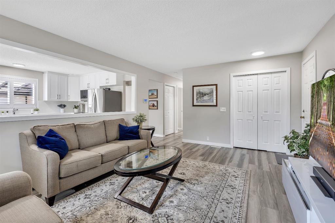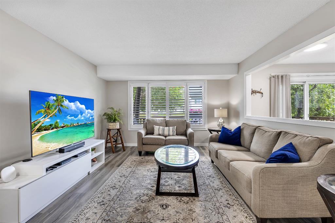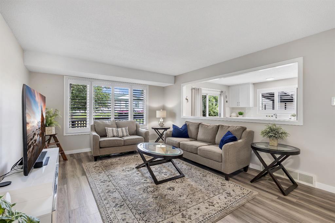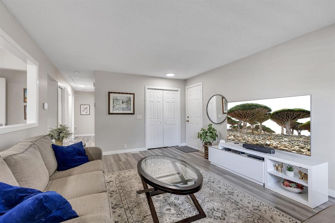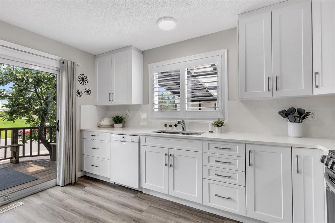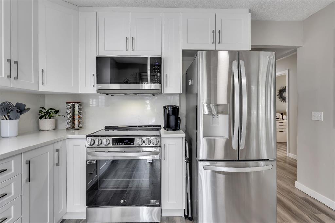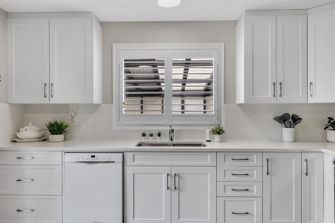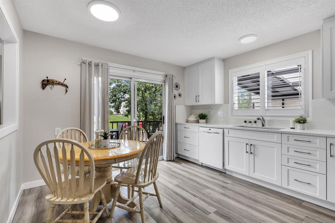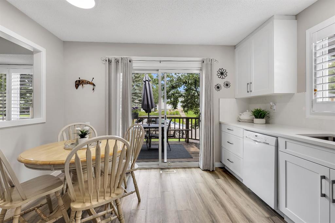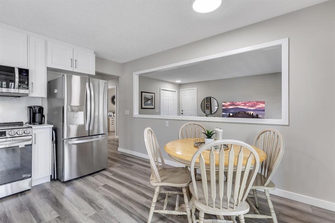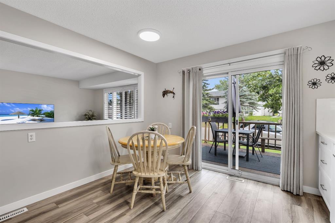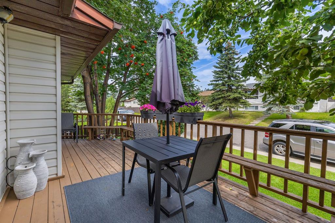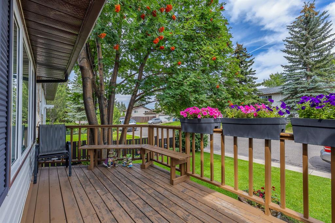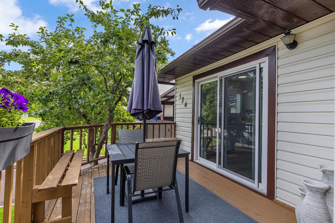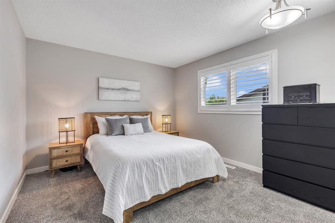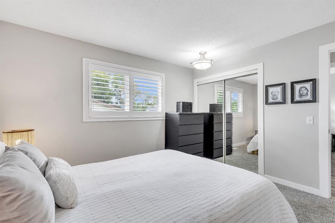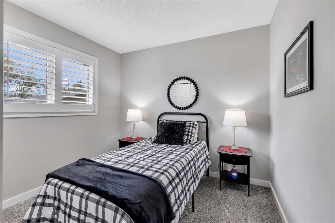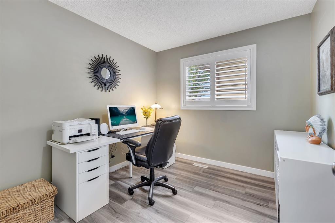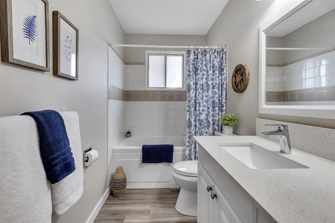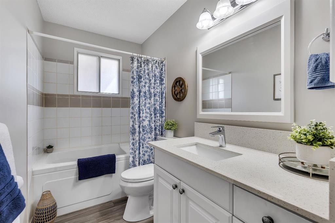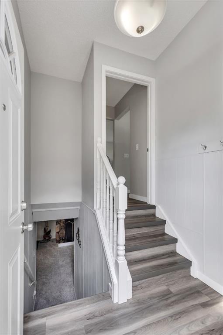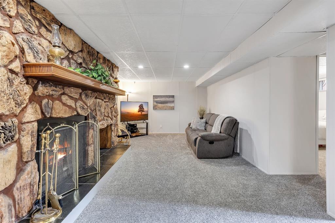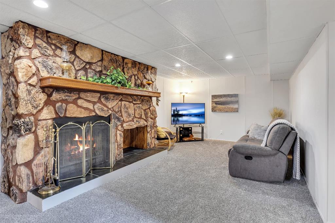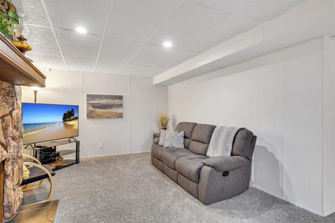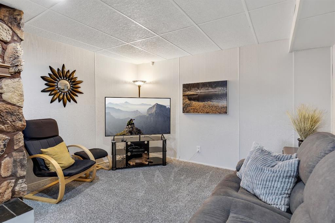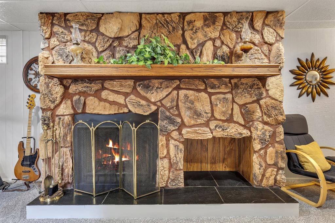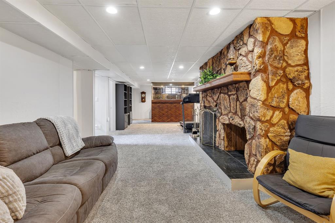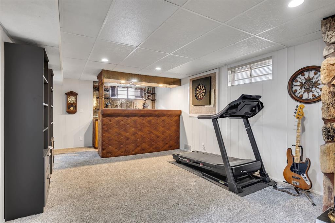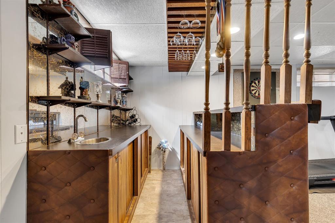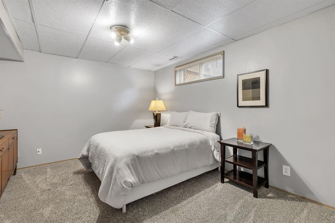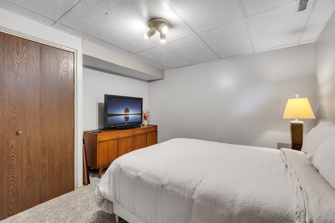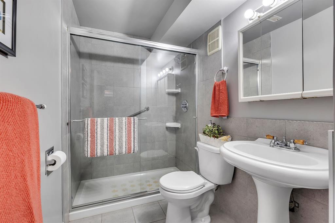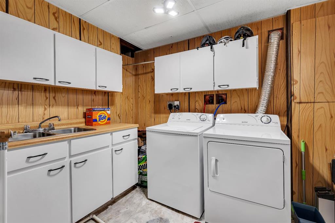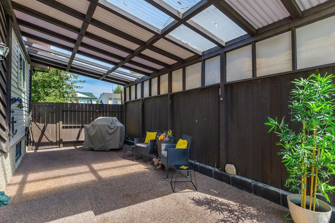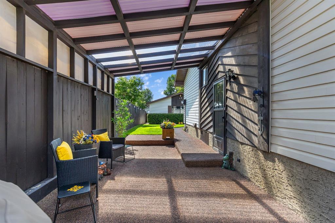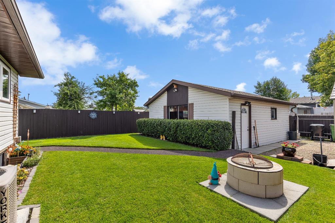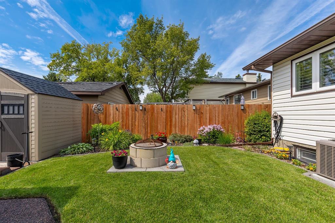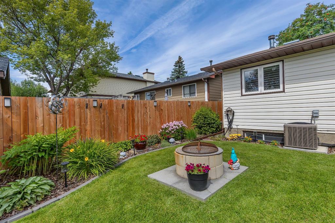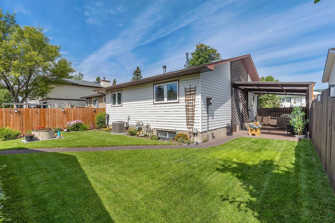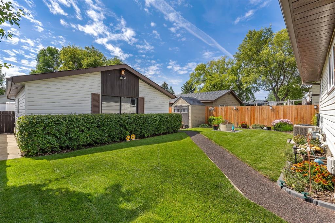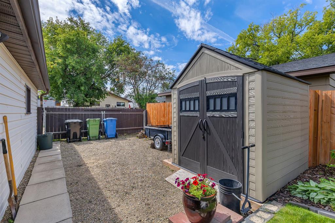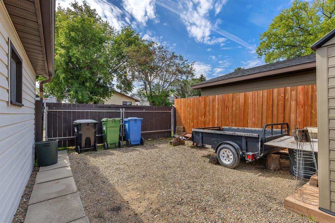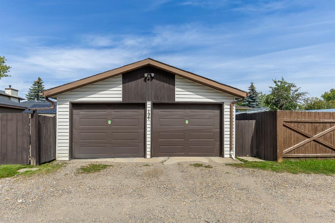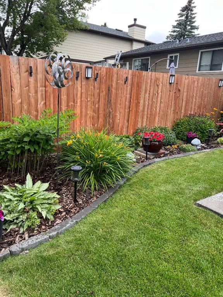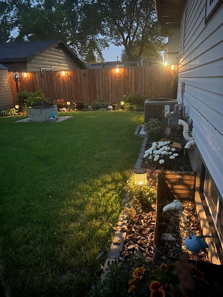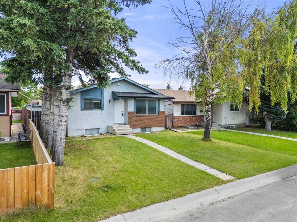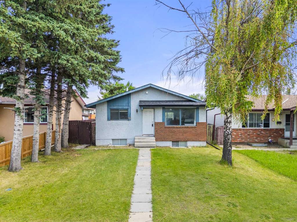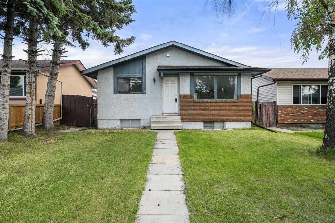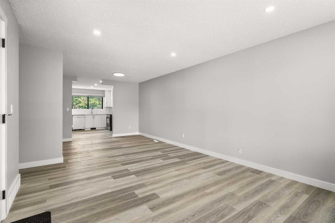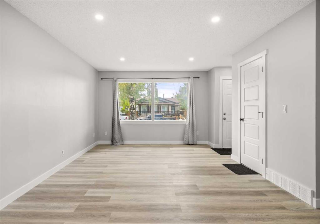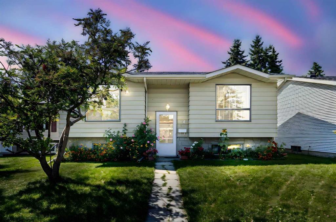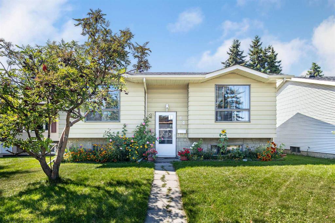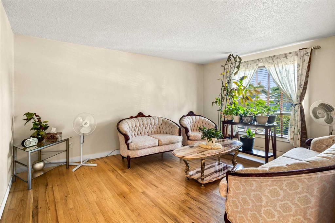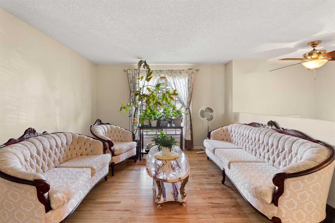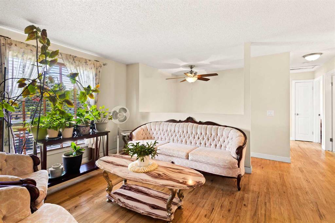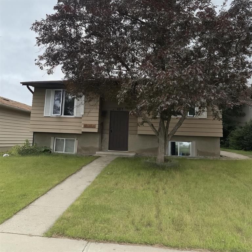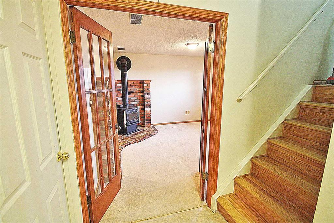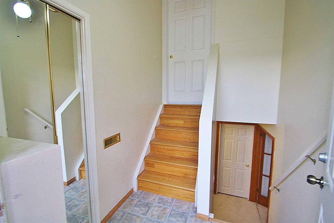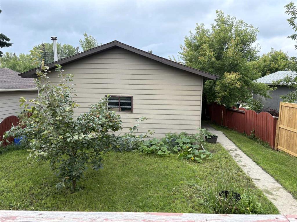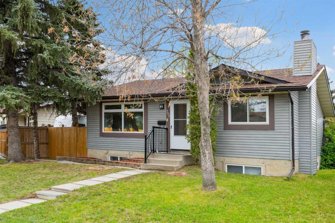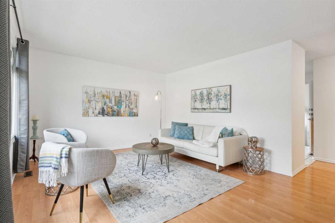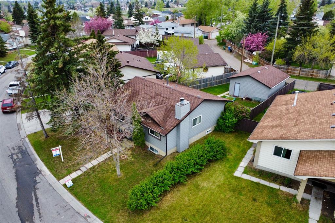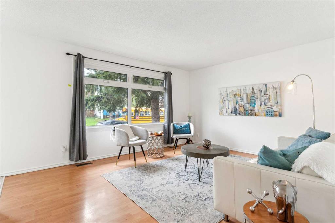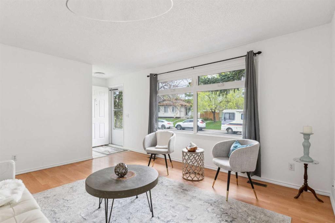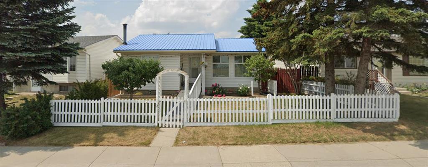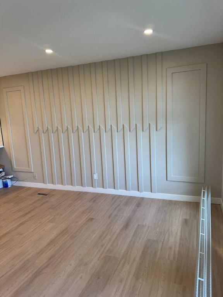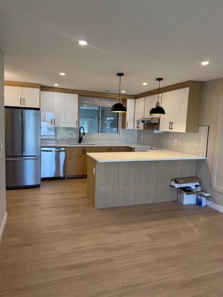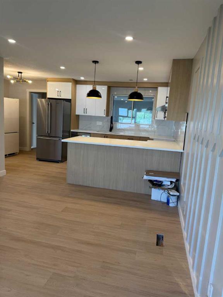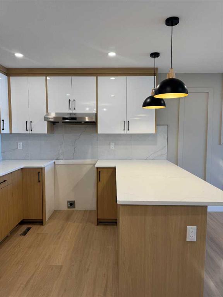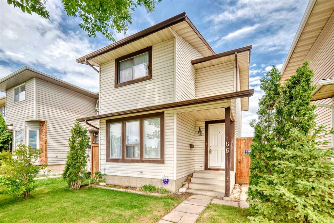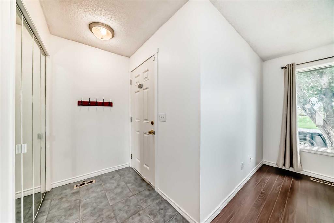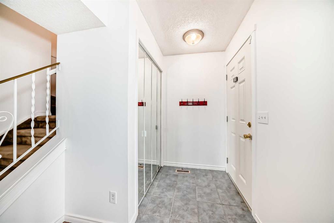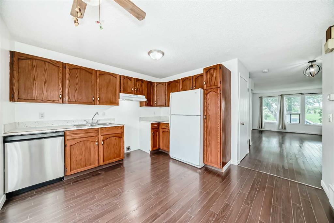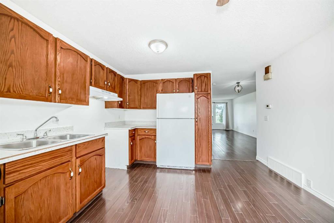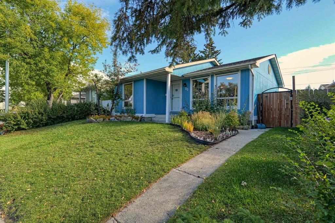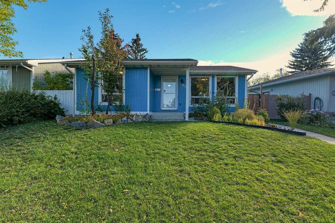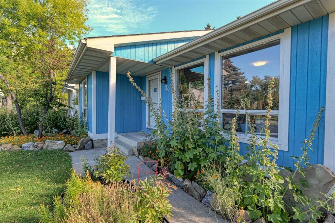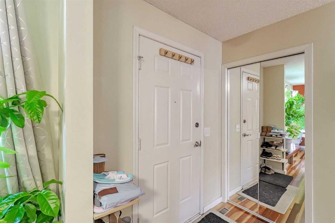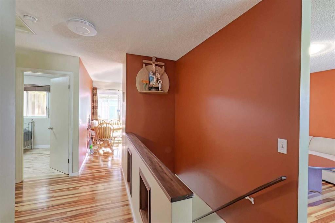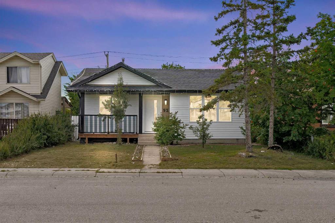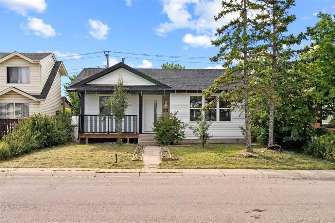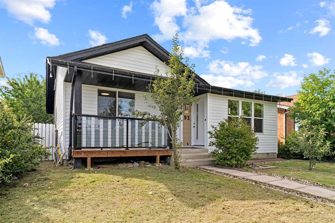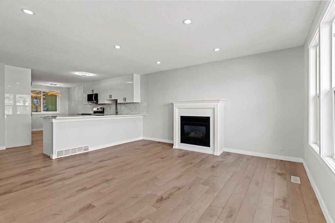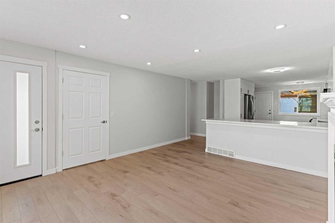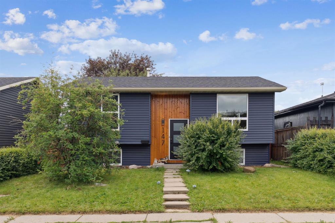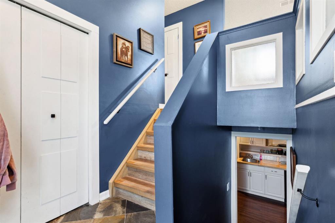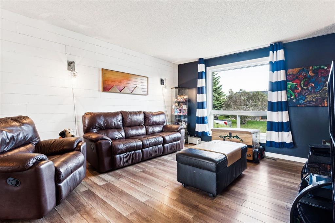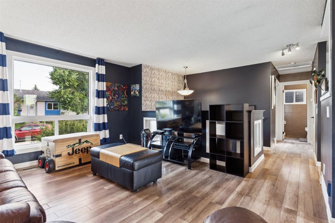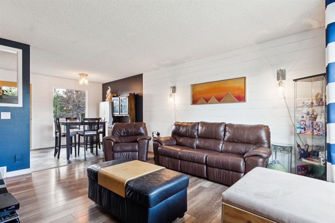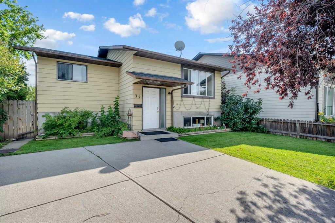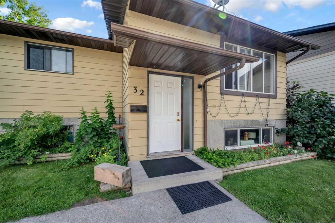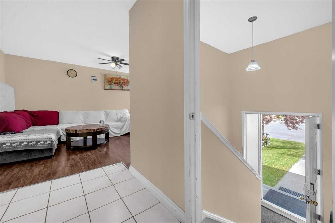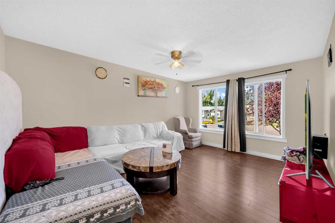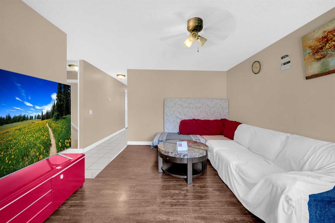124 Fallswater Road NE
Calgary T3J 1B1
MLS® Number: A2246661
$ 549,900
4
BEDROOMS
2 + 0
BATHROOMS
1979
YEAR BUILT
Absolutely stunning property… you will not be disappointed!! This absolutely immaculate home has been lovingly maintained and updated by the current owners over the past 38 years! (They are only the 2nd owners) Some of the most recent upgrades include a complete kitchen renovation in 2024 including all new cabinetry, new stainless steel appliances and quartz countertops, all new vinyl plank flooring and carpet 2023, freshly painted throughout, both main floor and lower level, in 2023, vinyl shutters throughout the main floor, main floor bathroom renovation 2022, lower level bathroom renovation 2019, replacement of furnace and hot water tank in 2020, Central Air Conditioning installed 2019, Double Cased energy efficient windows installed 2015, new garage doors installed 2018, garage insulated and new panelling 2024, concrete driveway and sidewalks topped with Eco Rubber Top 2020 and new fencing and RV gates! In addition, the attic has floors and lighting for additional storage and the property has leaf gutter protectors with a lifetime warranty. This is such a special property featuring an open floor plan with 3 bedrooms up and a 4th bedroom down (window not to egress). The lower level is perfect for entertaining with a huge family room with wood burning fireplace and bar. You will love the front deck off of the kitchen, the huge covered patio, and the impeccably groomed yard with gorgeous perennial gardens. Lots of dedicated parking with front driveway off street parking, oversized double garage and additional RV parking spot. This is a fabulous location close to schools and shopping and is an absolute must to see!
| COMMUNITY | Falconridge |
| PROPERTY TYPE | Detached |
| BUILDING TYPE | House |
| STYLE | Bungalow |
| YEAR BUILT | 1979 |
| SQUARE FOOTAGE | 1,032 |
| BEDROOMS | 4 |
| BATHROOMS | 2.00 |
| BASEMENT | Finished, Full |
| AMENITIES | |
| APPLIANCES | Central Air Conditioner, Dishwasher, Dryer, Electric Range, Garage Control(s), Microwave Hood Fan, Refrigerator, Washer, Window Coverings |
| COOLING | Central Air |
| FIREPLACE | Family Room, Wood Burning |
| FLOORING | Carpet, Vinyl Plank |
| HEATING | Forced Air, Natural Gas |
| LAUNDRY | Lower Level |
| LOT FEATURES | Back Lane, Back Yard, Front Yard, Landscaped, Level, Rectangular Lot, Street Lighting |
| PARKING | Additional Parking, Alley Access, Double Garage Detached, Garage Door Opener, Insulated, Off Street, Parking Pad, RV Access/Parking |
| RESTRICTIONS | Encroachment |
| ROOF | Asphalt Shingle |
| TITLE | Fee Simple |
| BROKER | RE/MAX Real Estate (Mountain View) |
| ROOMS | DIMENSIONS (m) | LEVEL |
|---|---|---|
| Family Room | 29`11" x 12`1" | Lower |
| Bedroom | 11`3" x 12`8" | Lower |
| Furnace/Utility Room | 11`2" x 12`1" | Lower |
| 3pc Bathroom | 11`3" x 5`0" | Lower |
| Living Room | 17`8" x 13`0" | Main |
| Kitchen | 13`3" x 11`10" | Main |
| Breakfast Nook | 5`6" x 5`2" | Main |
| Bedroom - Primary | 11`10" x 11`2" | Main |
| Bedroom | 9`6" x 9`6" | Main |
| Bedroom | 9`6" x 9`0" | Main |
| 4pc Bathroom | 11`10" x 4`11" | Main |

