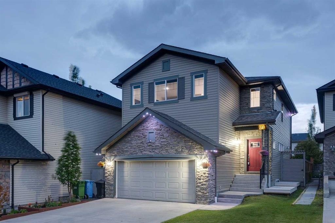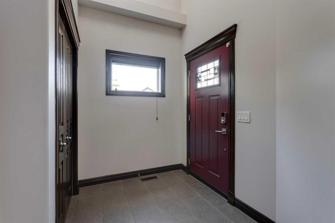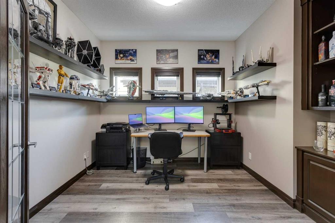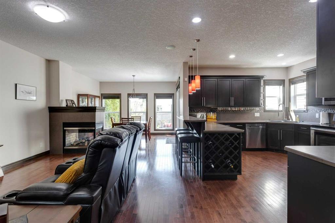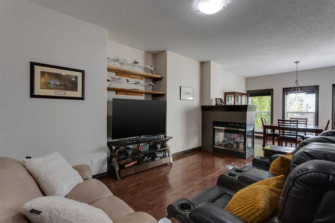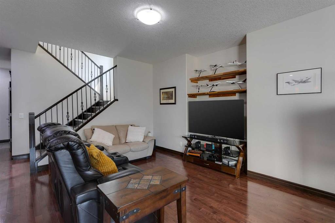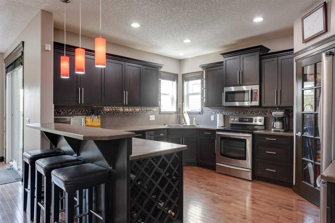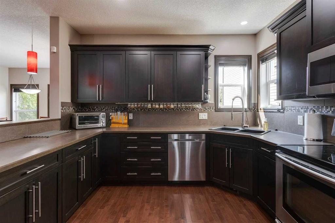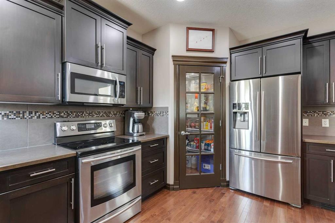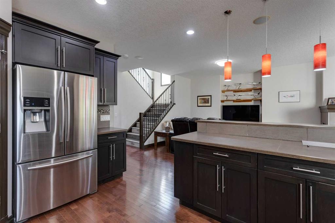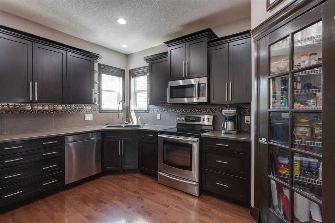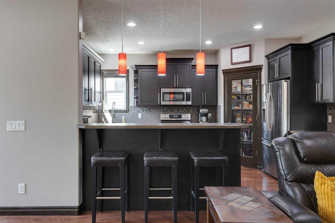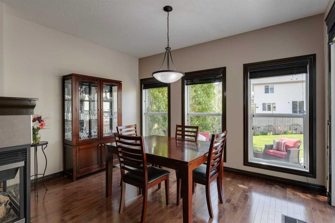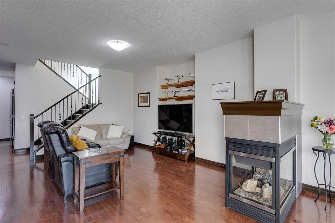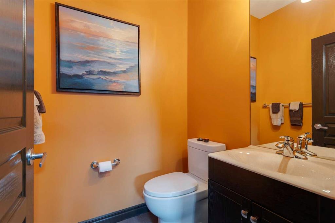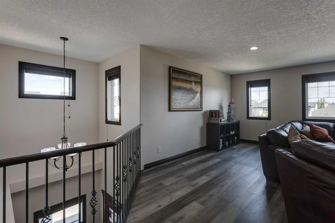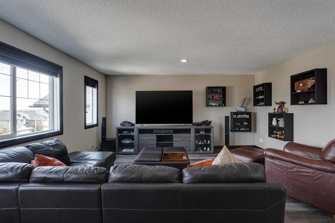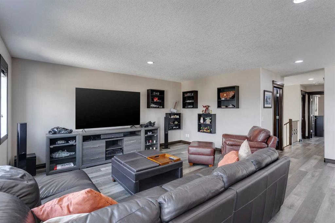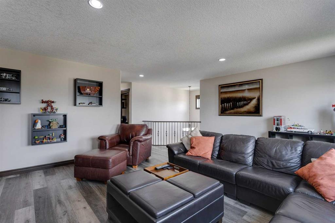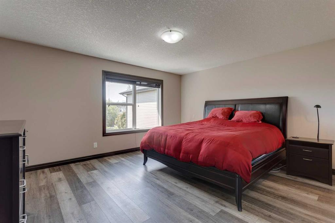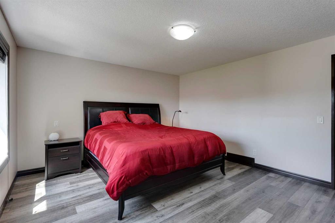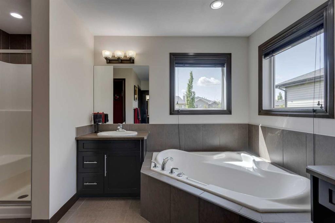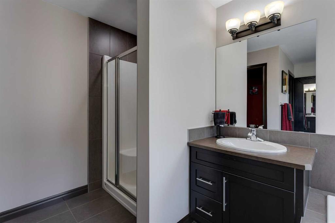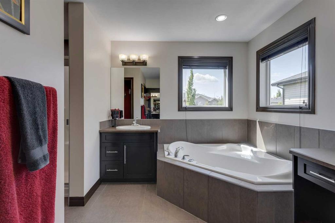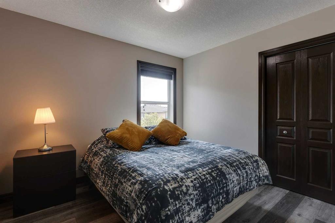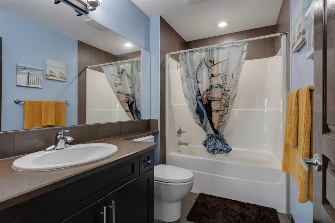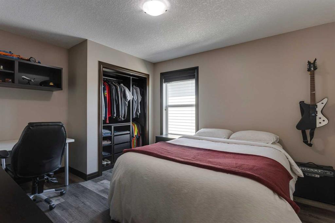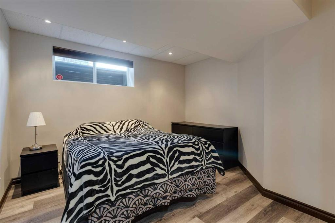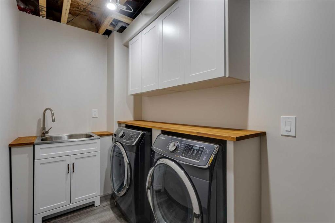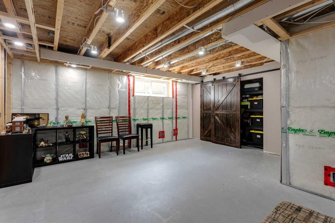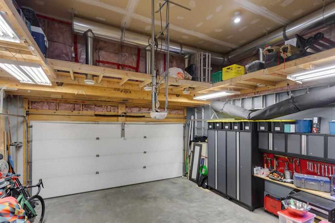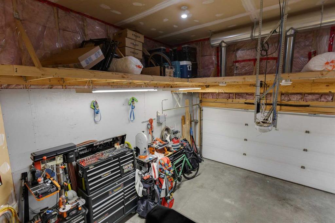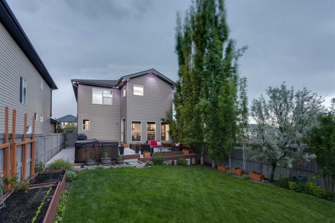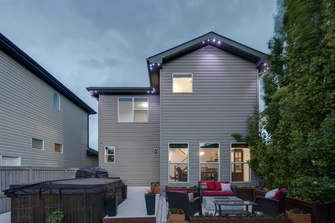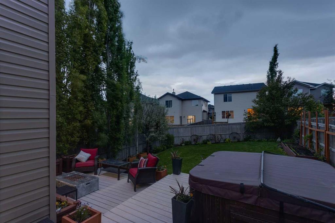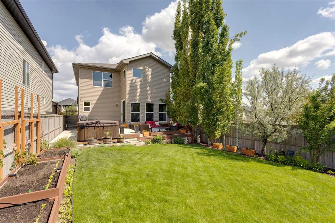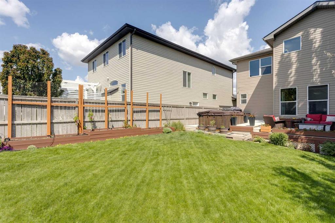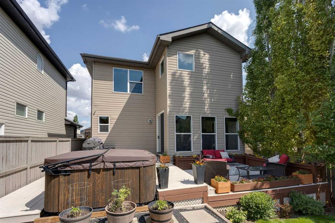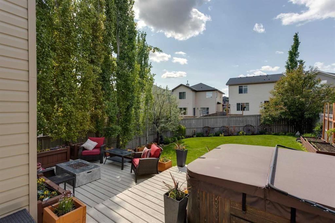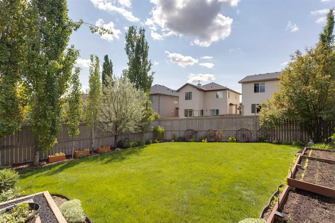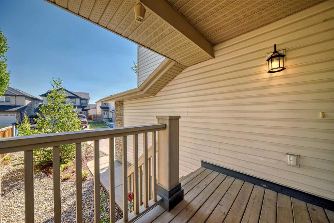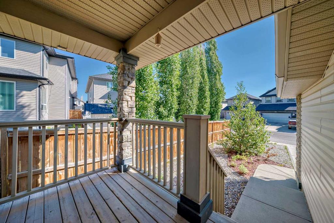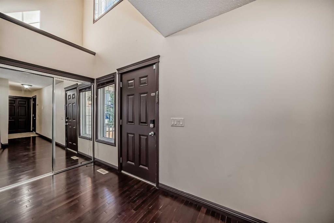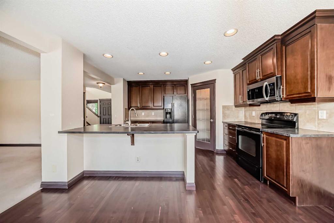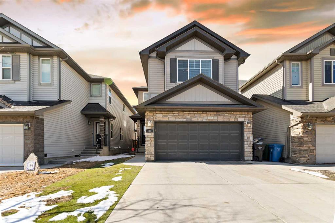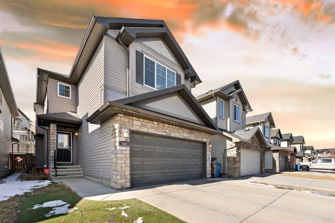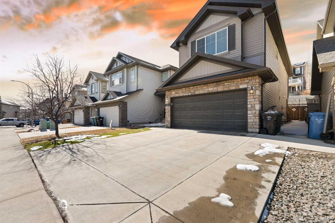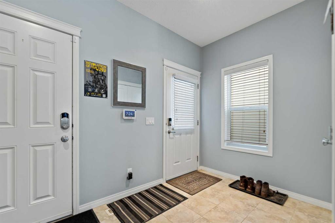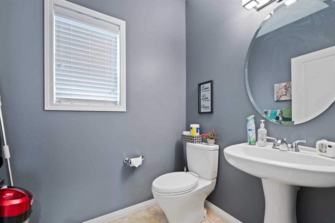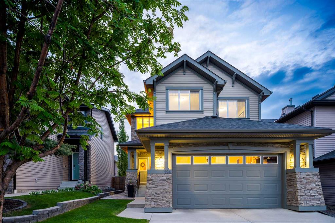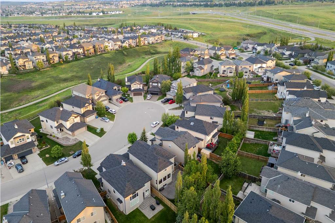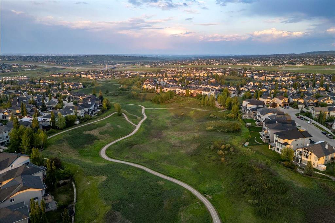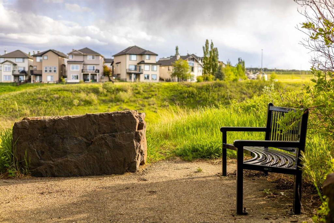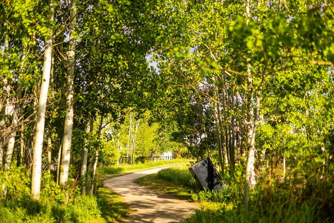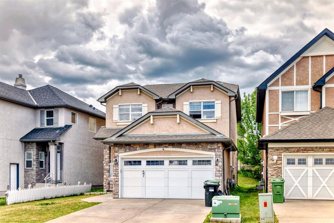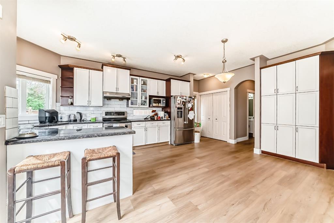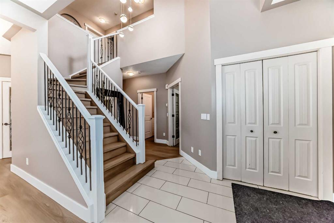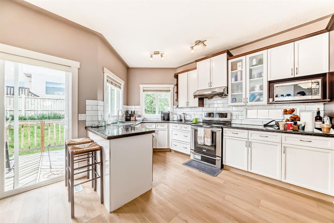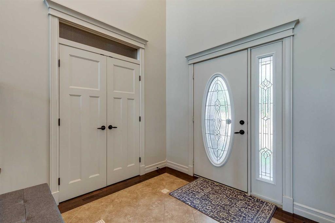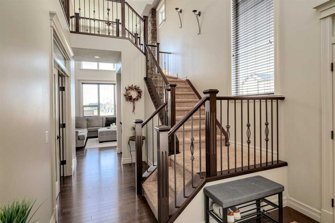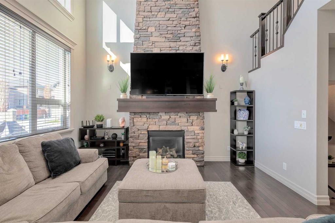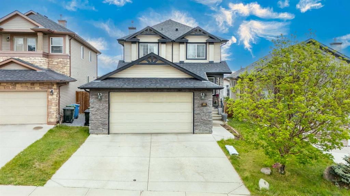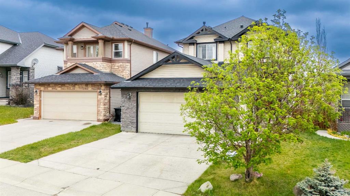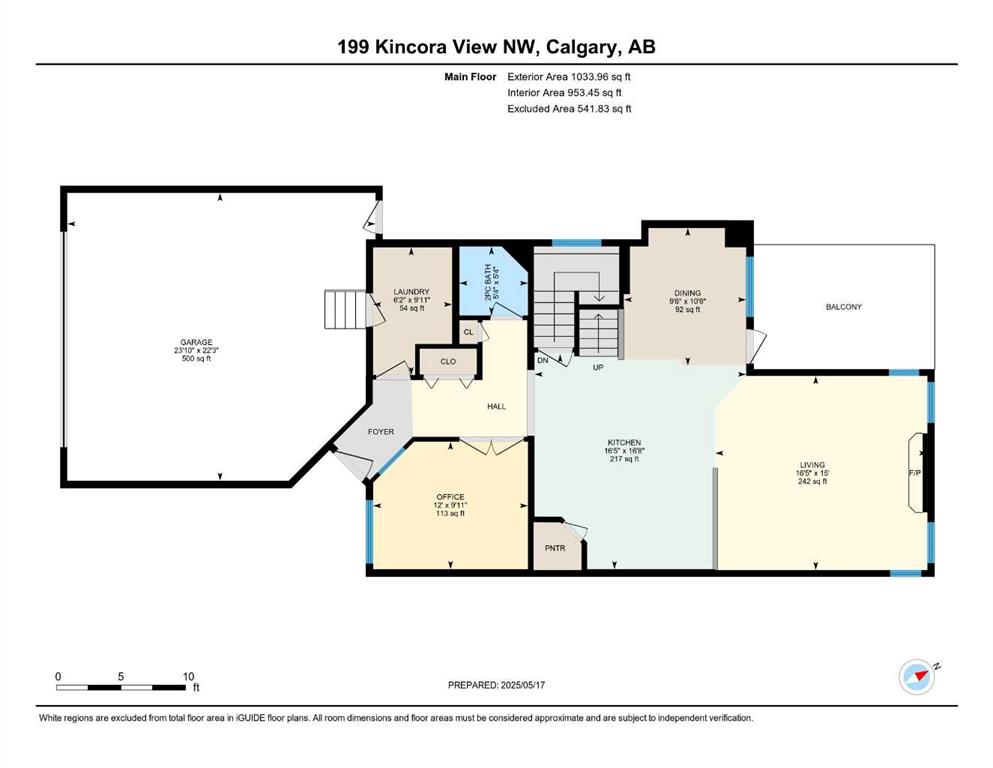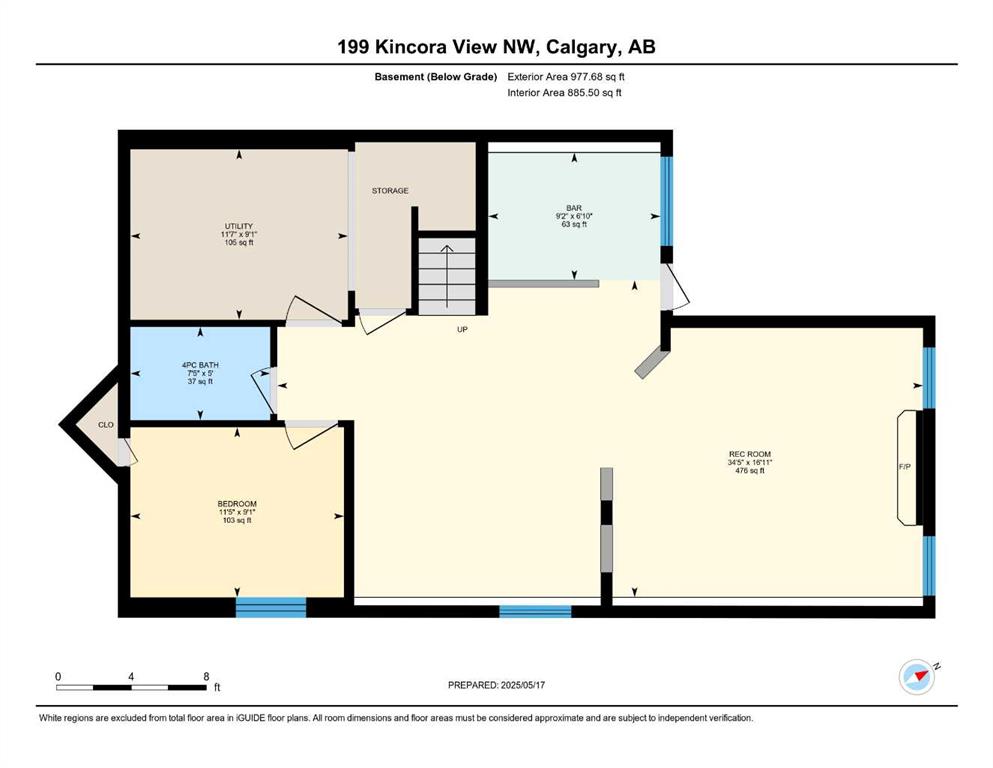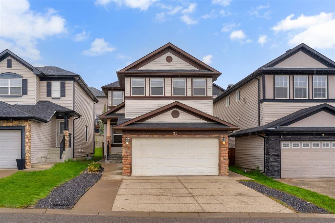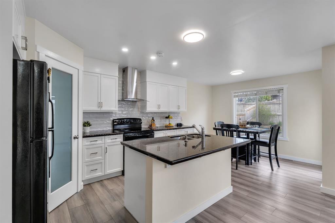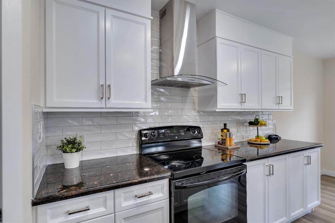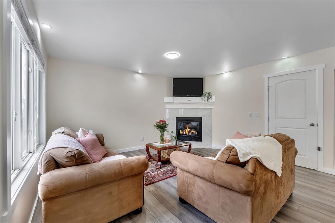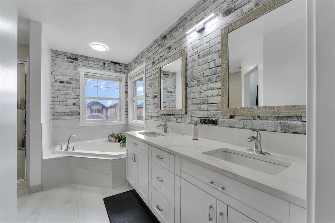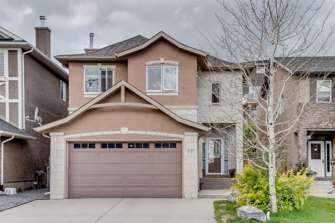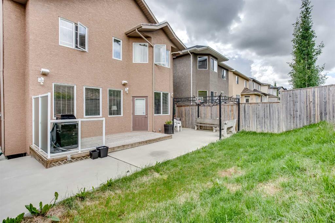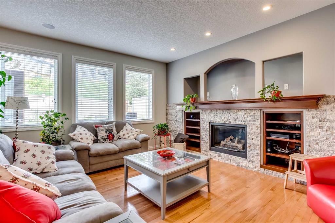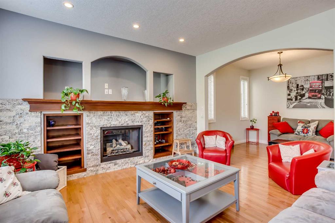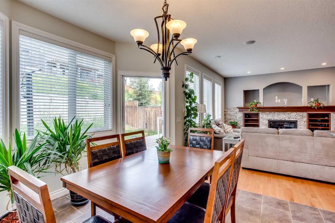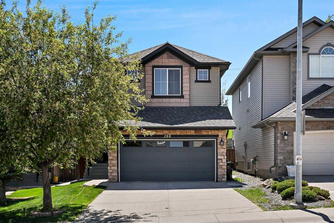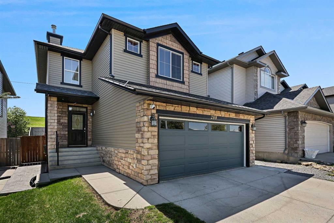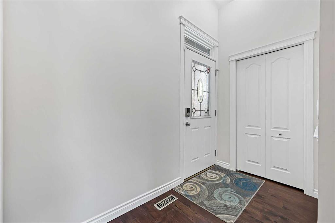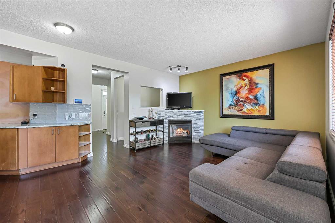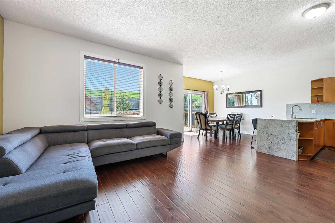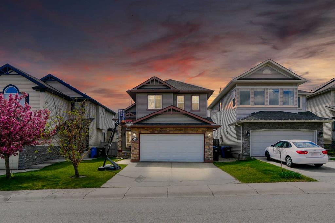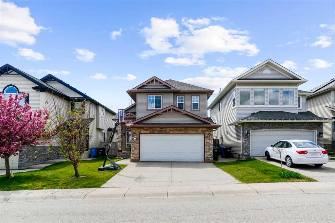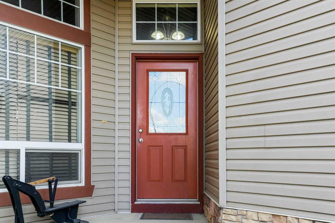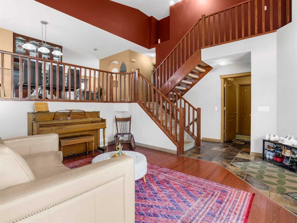123 Kincora Hill NW
Calgary T3R 0A9
MLS® Number: A2228257
$ 724,800
4
BEDROOMS
2 + 1
BATHROOMS
2007
YEAR BUILT
Welcome to 123 Kincora Hill NW, ideally located on a picturesque lot with a stunning, private, south-facing backyard. Step inside to a spacious formal entryway with soaring vaulted ceilings. A private main floor den with elegant French doors offers the perfect space for a home office. The open-concept living and dining areas are beautifully divided by a stylish three-sided fireplace, creating a warm and inviting atmosphere. The expansive kitchen features ample counter space, a peninsula island with a sit-up breakfast bar, stainless steel appliances, and a corner pantry, perfect for both everyday living and entertaining. The main floor is completed by a convenient powder room. Upstairs, you’ll find a large bonus/great room, a full 4-piece bathroom, and three generously sized bedrooms, including a spacious primary retreat with a 4-piece ensuite and walk-in closet. The lower level includes a fourth bedroom, laundry area, roughed-in bathroom, abundant storage, and a partially finished rec room just waiting for your finishing touches. Enjoy the comfort and convenience of a double attached heated garage with a large mezzanine for additional storage. The backyard is a private, sun-soaked oasis, featuring a two-tiered deck, lush golf course-style lawn, mature trees, and raised garden planters, ideal for the avid gardener. Located in the sought-after community of Kincora, known for its scenic ravine pathways, easy access to major routes, and future school developments, this is a fantastic opportunity you don’t want to miss. Call your favourite REALTOR® today to schedule your private showing!
| COMMUNITY | Kincora |
| PROPERTY TYPE | Detached |
| BUILDING TYPE | House |
| STYLE | 2 Storey |
| YEAR BUILT | 2007 |
| SQUARE FOOTAGE | 2,238 |
| BEDROOMS | 4 |
| BATHROOMS | 3.00 |
| BASEMENT | Full, Partially Finished |
| AMENITIES | |
| APPLIANCES | Dishwasher, Electric Stove, Garage Control(s), Microwave Hood Fan, Refrigerator, Washer/Dryer, Window Coverings |
| COOLING | Central Air |
| FIREPLACE | Gas |
| FLOORING | Hardwood, Vinyl Plank |
| HEATING | Forced Air |
| LAUNDRY | Other |
| LOT FEATURES | Back Yard, Garden, Landscaped, Lawn, Level, Low Maintenance Landscape, Many Trees, Rectangular Lot, Treed, Underground Sprinklers, Yard Lights |
| PARKING | Double Garage Attached, Heated Garage |
| RESTRICTIONS | Utility Right Of Way |
| ROOF | Asphalt Shingle |
| TITLE | Fee Simple |
| BROKER | The Home Hunters Real Estate Group Ltd. |
| ROOMS | DIMENSIONS (m) | LEVEL |
|---|---|---|
| Laundry | 12`0" x 5`0" | Lower |
| Bedroom | 11`3" x 11`8" | Lower |
| 2pc Bathroom | 0`0" x 0`0" | Main |
| Den | 9`10" x 10`0" | Main |
| Kitchen | 12`0" x 14`8" | Main |
| Dining Room | 13`0" x 10`4" | Main |
| Living Room | 13`0" x 15`8" | Main |
| Bonus Room | 19`0" x 16`3" | Upper |
| Bedroom - Primary | 15`1" x 13`2" | Upper |
| Bedroom | 9`5" x 10`5" | Upper |
| Bedroom | 11`4" x 13`4" | Upper |
| 4pc Bathroom | 0`0" x 0`0" | Upper |
| 4pc Ensuite bath | 0`0" x 0`0" | Upper |

