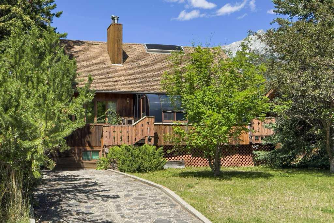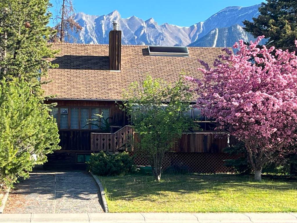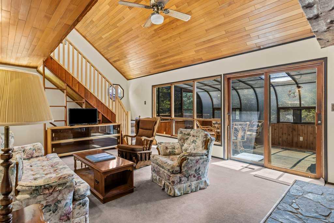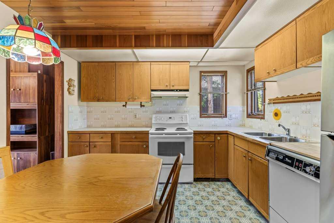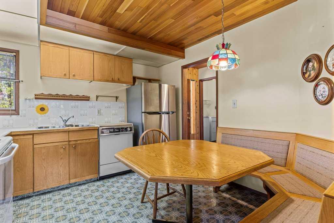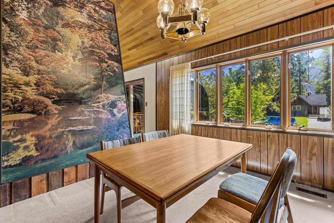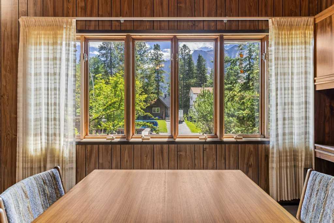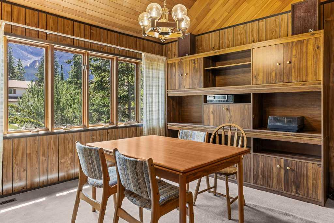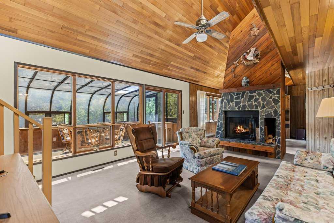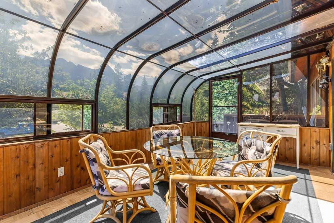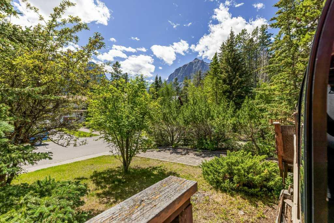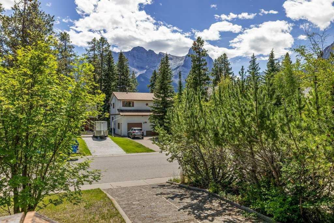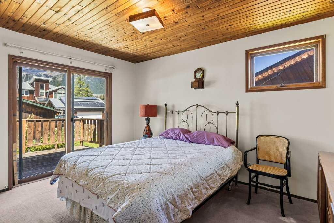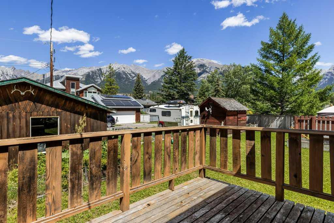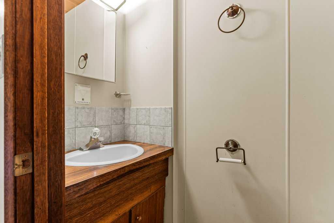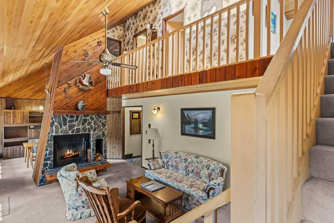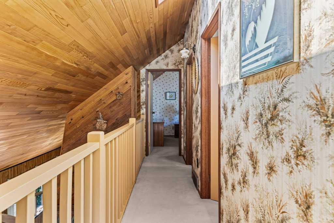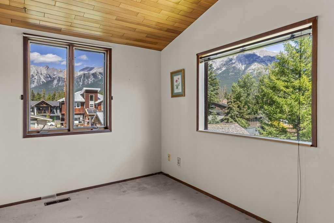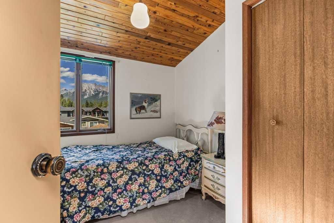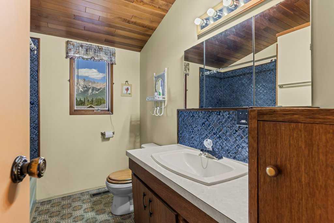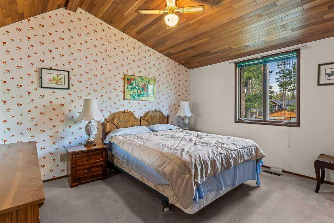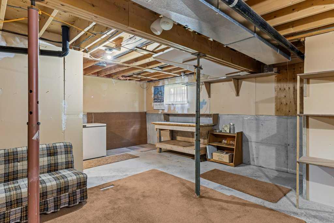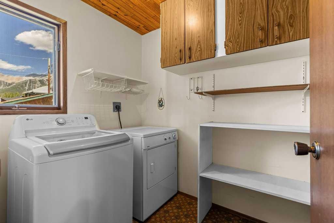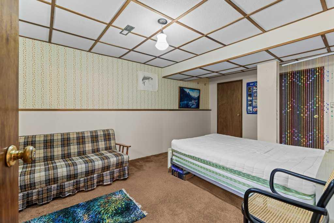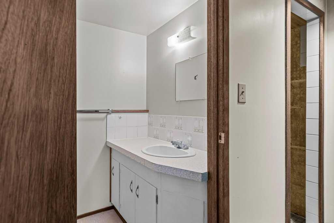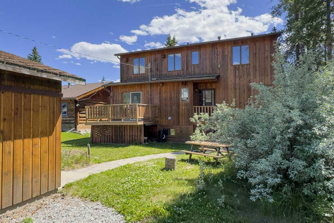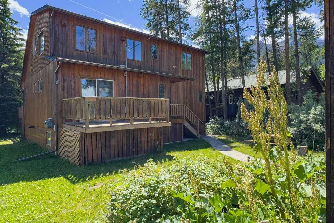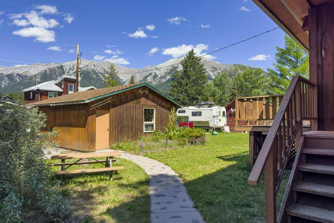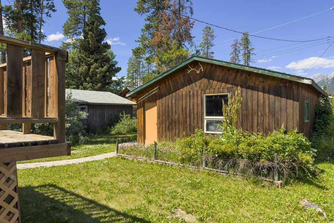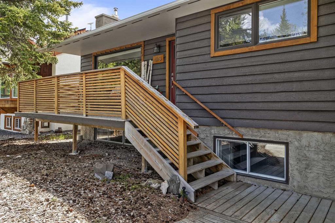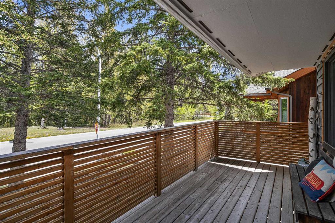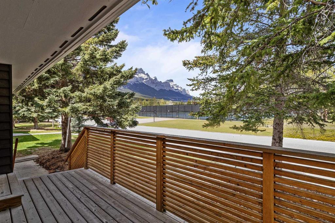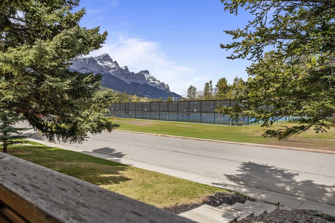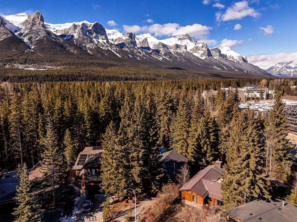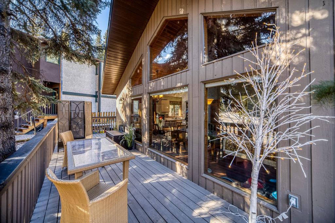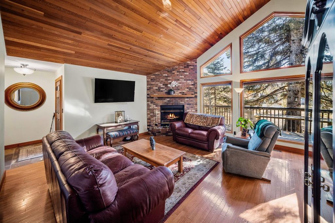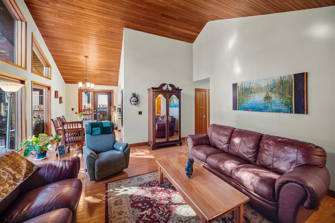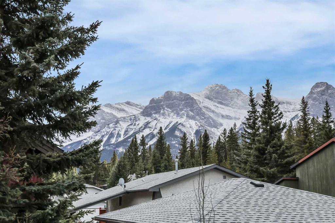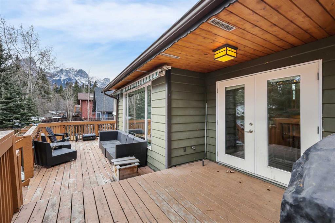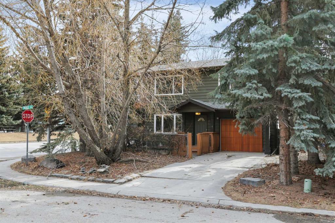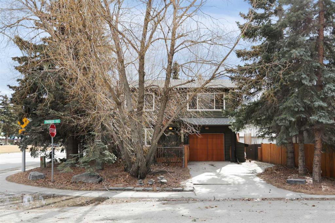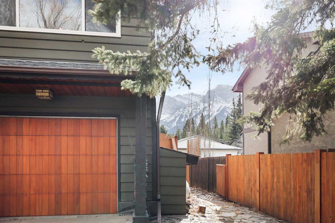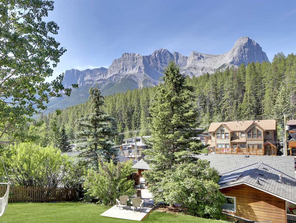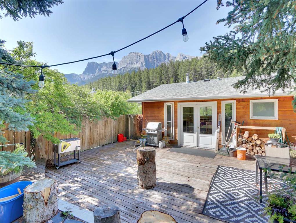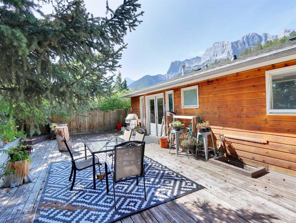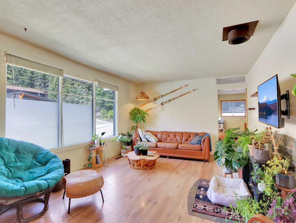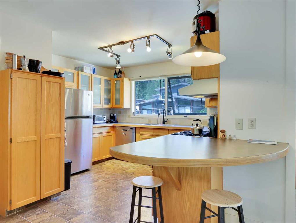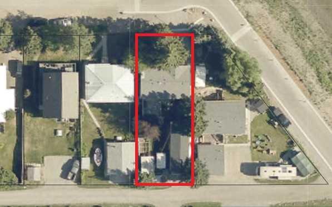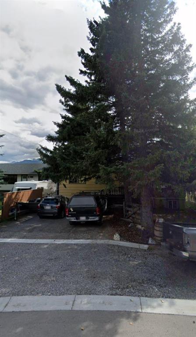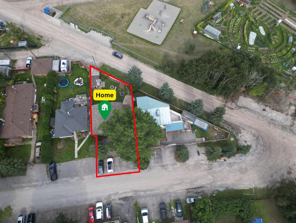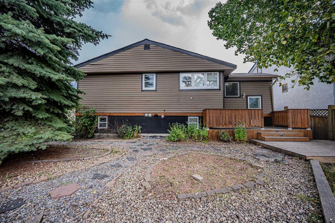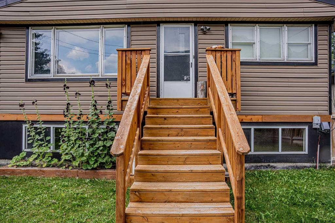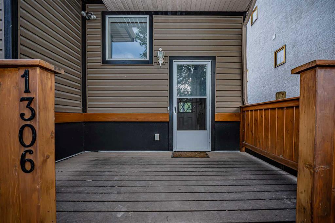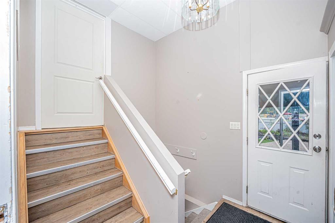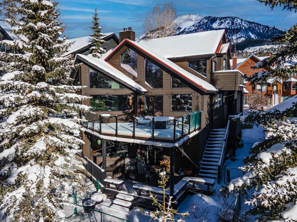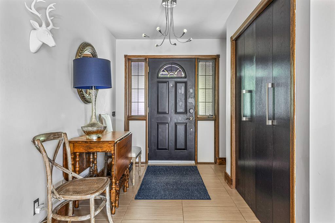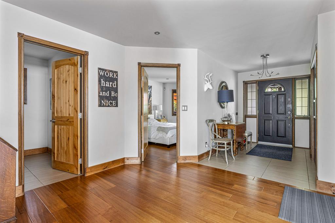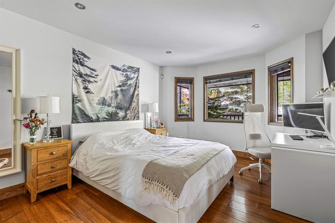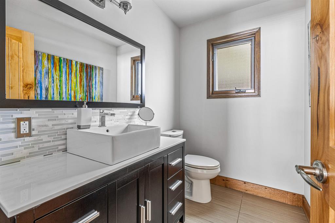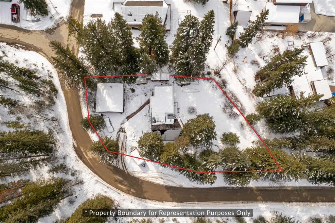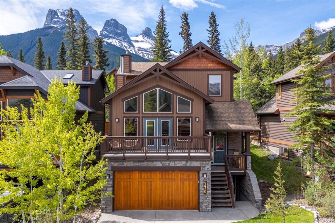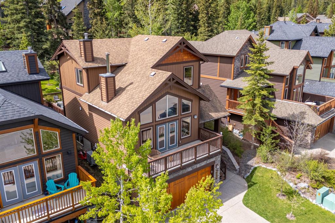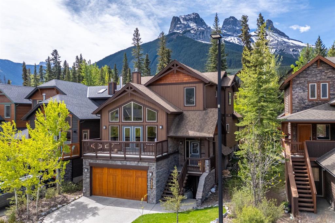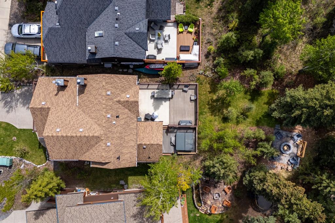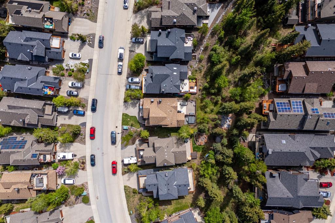1226 16 Street
Canmore T1W 1T8
MLS® Number: A2243238
$ 1,625,000
4
BEDROOMS
1 + 2
BATHROOMS
1,479
SQUARE FEET
1979
YEAR BUILT
This charming home offers a new owner a quiet street in one of the best locations - a flat walk to downtown and just a stone's throw from the Bow River pathway system and the Lion's Park playground and tennis courts, as well as the golf course, rec center, and outdoor rink. Be sure to look up, the views from this area are outstanding. A large detached garage is located off the alley and still allows for a generous back yard area. There are some good retro bones here, ready for a new owner to update to their taste, or use it as-is while designing your dream home.
| COMMUNITY | Lions Park |
| PROPERTY TYPE | Detached |
| BUILDING TYPE | House |
| STYLE | 1 and Half Storey |
| YEAR BUILT | 1979 |
| SQUARE FOOTAGE | 1,479 |
| BEDROOMS | 4 |
| BATHROOMS | 3.00 |
| BASEMENT | Full, Partially Finished |
| AMENITIES | |
| APPLIANCES | Dryer, Refrigerator, Stove(s), Washer |
| COOLING | None |
| FIREPLACE | N/A |
| FLOORING | Carpet, Linoleum |
| HEATING | Forced Air, Natural Gas |
| LAUNDRY | In Hall, Main Level |
| LOT FEATURES | Back Lane, Back Yard, Level, Views |
| PARKING | Double Garage Detached |
| RESTRICTIONS | None Known |
| ROOF | Asphalt Shingle |
| TITLE | Fee Simple |
| BROKER | RE/MAX Alpine Realty |
| ROOMS | DIMENSIONS (m) | LEVEL |
|---|---|---|
| Game Room | 21`6" x 23`0" | Basement |
| Bedroom | 13`8" x 17`5" | Basement |
| 2pc Bathroom | Basement | |
| Eat in Kitchen | 10`9" x 11`4" | Main |
| Living Room | 23`11" x 13`3" | Main |
| Dining Room | 11`1" x 13`1" | Main |
| Bedroom | 10`4" x 13`3" | Main |
| 2pc Bathroom | Main | |
| Bedroom | 8`0" x 9`3" | Second |
| Bedroom | 10`10" x 12`7" | Second |
| 4pc Bathroom | Second | |
| Den | 7`9" x 9`6" | Second |

