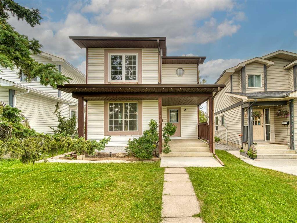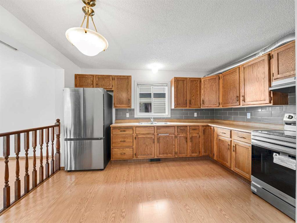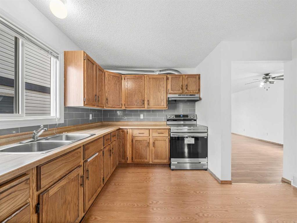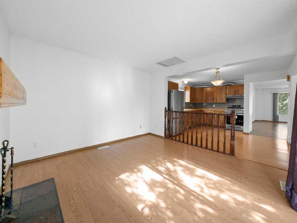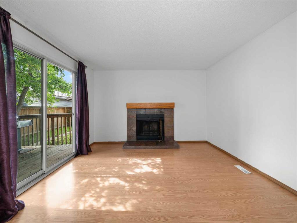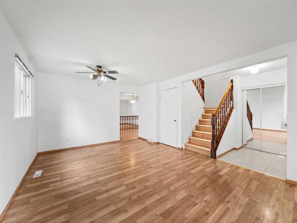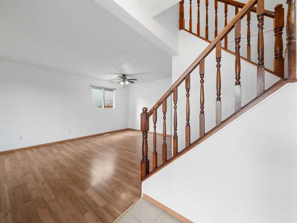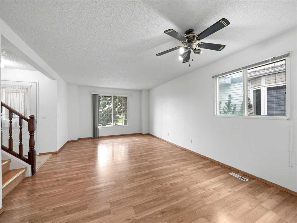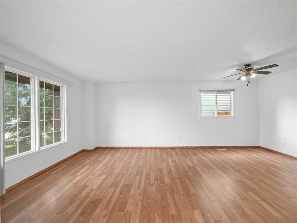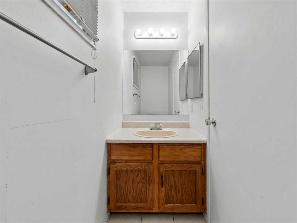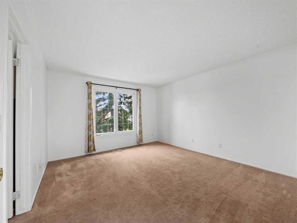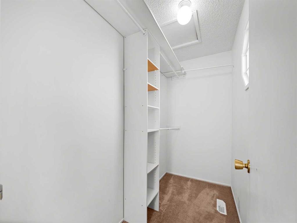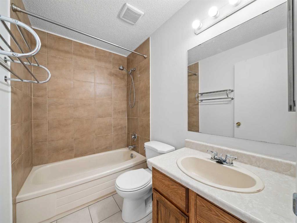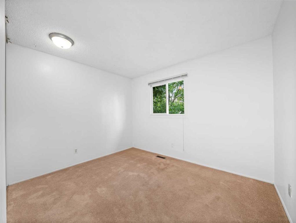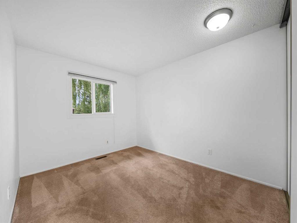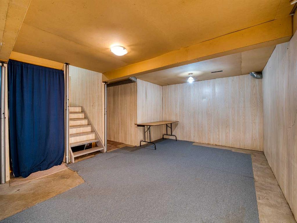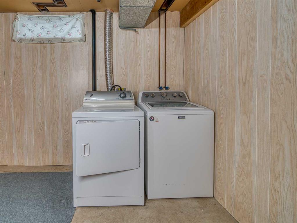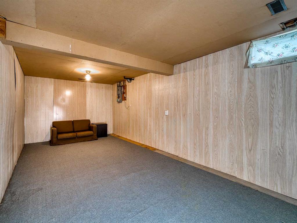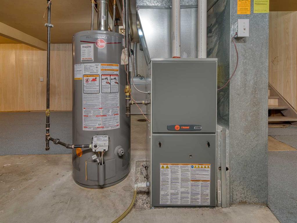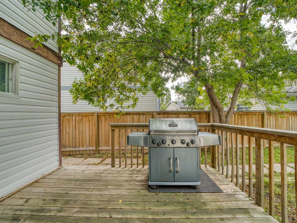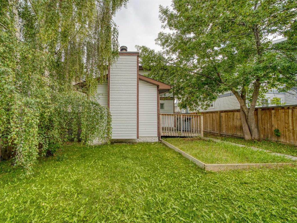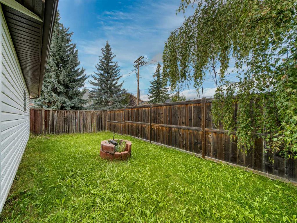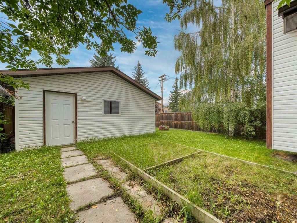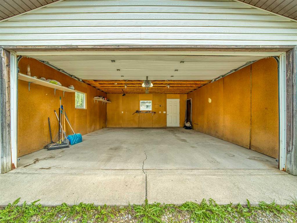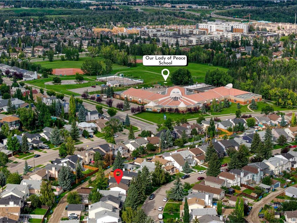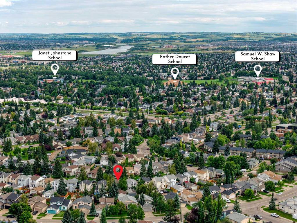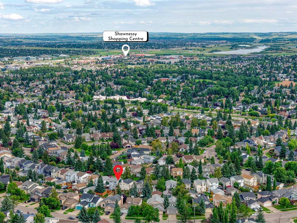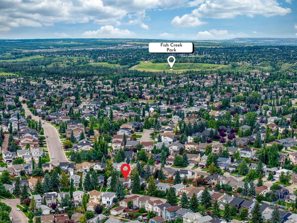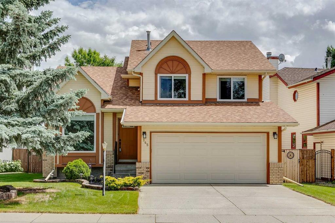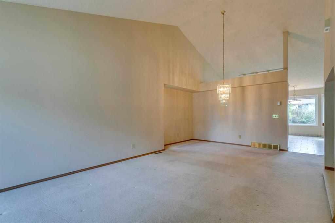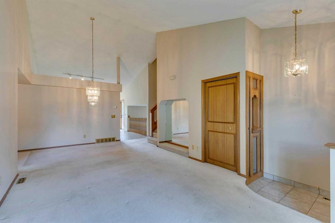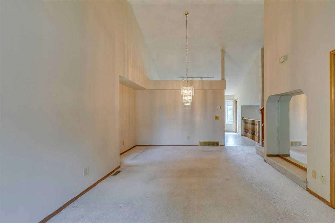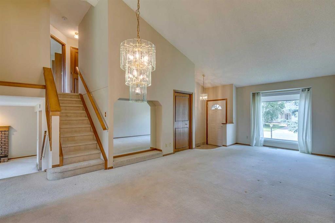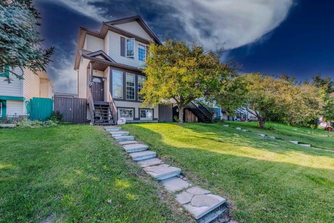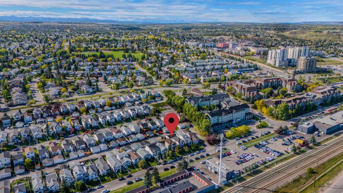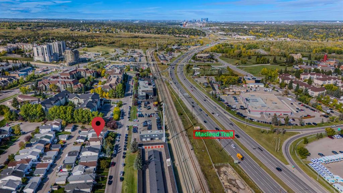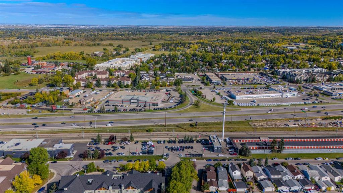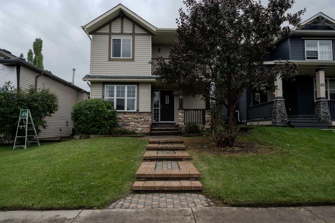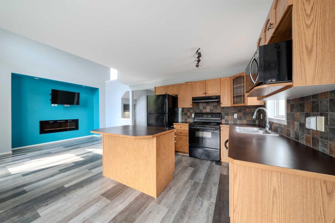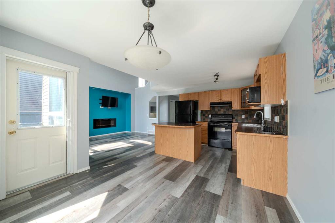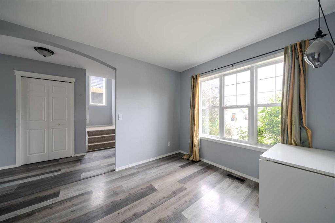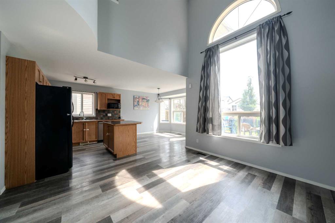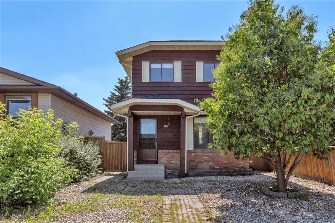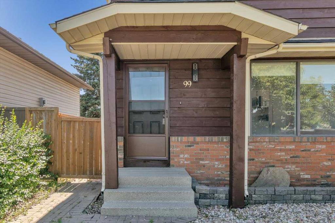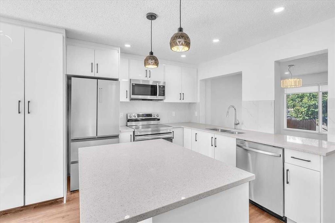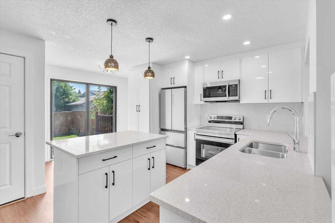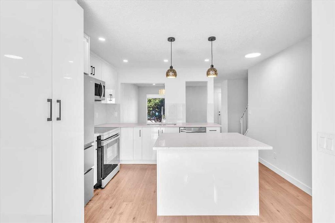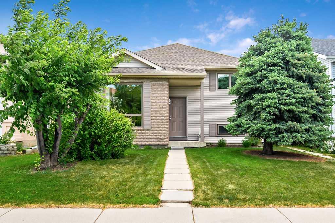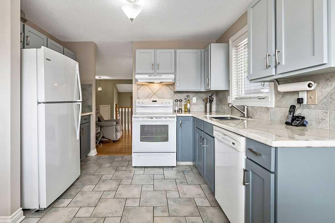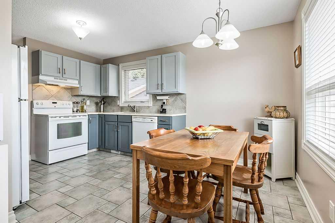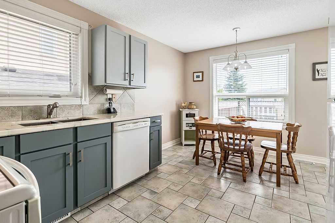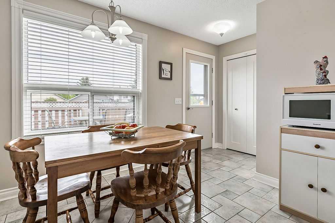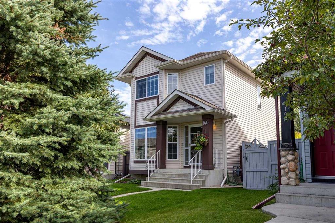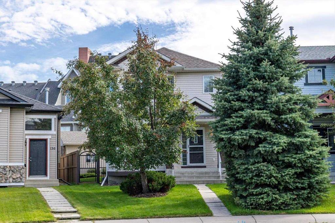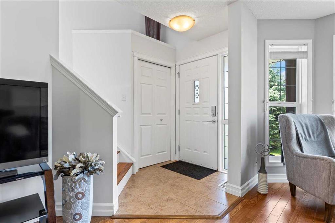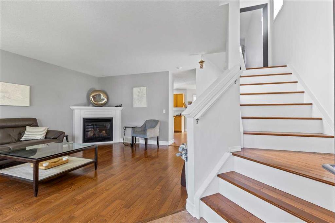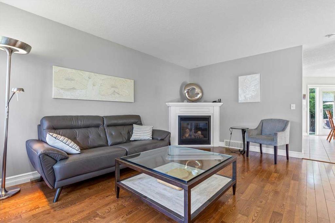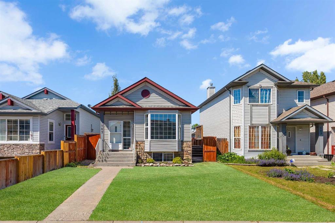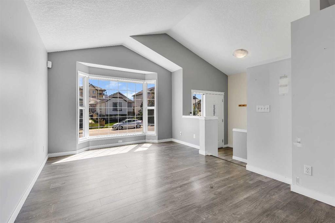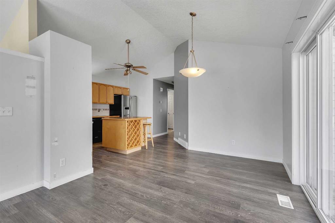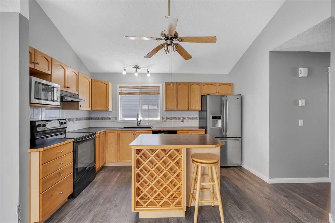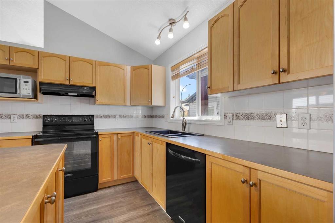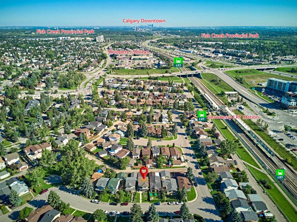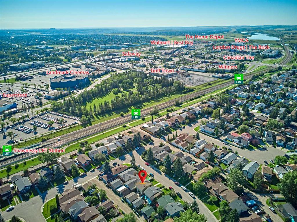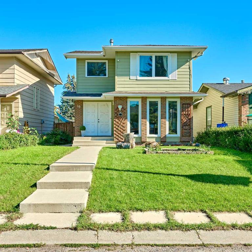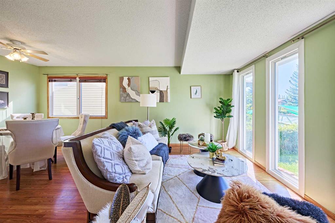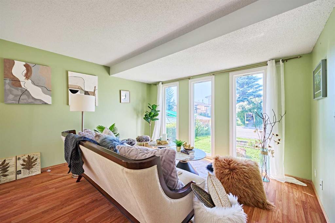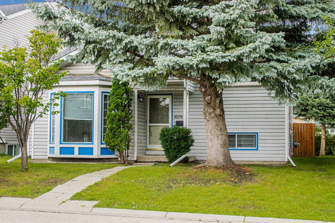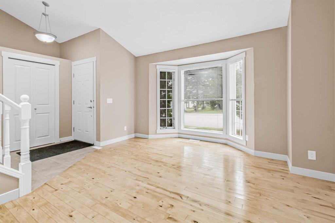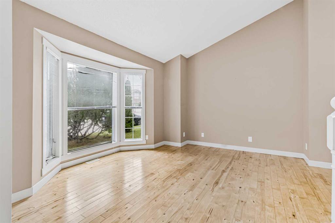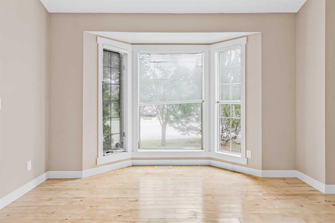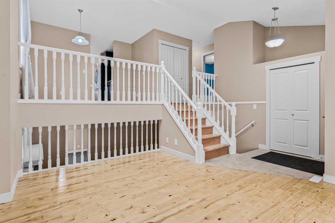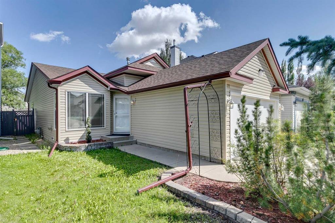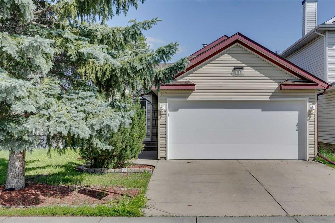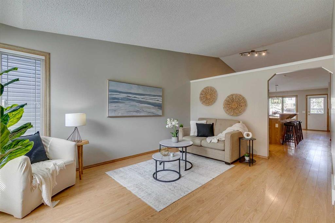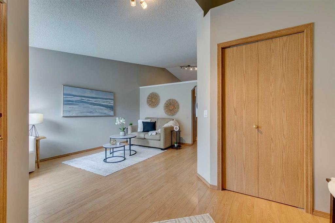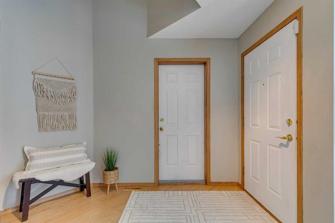1220 Millcrest Rise SW
Calgary T2Y 2L9
MLS® Number: A2248820
$ 519,900
3
BEDROOMS
1 + 1
BATHROOMS
1,405
SQUARE FEET
1983
YEAR BUILT
OPEN HOUSE - Sunday (August 17) from 12:00 pm till 2:00 pm! Welcome to this well-maintained and inviting 3-bedroom home, perfectly situated on a quiet street close to schools, shopping, parks, and transit. Offering a spacious and functional layout, this property is an excellent choice for first-time buyers or investors looking for a solid, move-in-ready home in a family-friendly neighbourhood. The main floor boasts both a bright living room and a cozy family room, complete with a wood-burning fireplace, perfect for those cooler evenings. The large kitchen features an eating area that overlooks the family room and is equipped with a brand-new fridge, an electric range and a range hood. A formal dining area, a convenient half bath, and both a side entry and sliding patio doors leading to the backyard add to the home’s functionality. Upstairs, you’ll find a generous primary bedroom with a walk-in closet, two additional well-sized bedrooms, and a 4-piece bathroom, ideal for a growing family. Additional highlights include laminate flooring in neutral tones, some updated vinyl windows, and a double detached garage for secure parking and storage, and in the basement utility area , a dryer and washer for your convenience. With its great location, spacious interior, and charming details, this home offers an unbeatable opportunity to create lasting memories or generate rental income.
| COMMUNITY | Millrise |
| PROPERTY TYPE | Detached |
| BUILDING TYPE | House |
| STYLE | 2 Storey |
| YEAR BUILT | 1983 |
| SQUARE FOOTAGE | 1,405 |
| BEDROOMS | 3 |
| BATHROOMS | 2.00 |
| BASEMENT | Full, Partially Finished |
| AMENITIES | |
| APPLIANCES | Dryer, Electric Range, Range Hood, Refrigerator, Washer, Window Coverings |
| COOLING | None |
| FIREPLACE | Wood Burning |
| FLOORING | Carpet, Laminate, Linoleum |
| HEATING | Forced Air, Natural Gas |
| LAUNDRY | In Basement |
| LOT FEATURES | Back Lane, Rectangular Lot |
| PARKING | Double Garage Detached |
| RESTRICTIONS | None Known |
| ROOF | Asphalt Shingle |
| TITLE | Fee Simple |
| BROKER | CIR Realty |
| ROOMS | DIMENSIONS (m) | LEVEL |
|---|---|---|
| Other | 19`0" x 40`9" | Basement |
| 2pc Bathroom | 8`0" x 3`3" | Main |
| Family Room | 12`2" x 12`0" | Main |
| Kitchen | 12`1" x 13`1" | Main |
| Living Room | 12`10" x 20`4" | Main |
| 4pc Bathroom | 7`8" x 5`0" | Second |
| Bedroom | 9`1" x 13`3" | Second |
| Bedroom | 11`1" x 9`2" | Second |
| Bedroom - Primary | 12`2" x 13`2" | Second |

