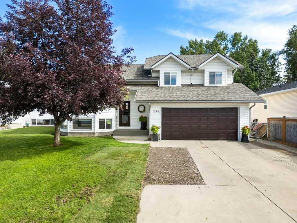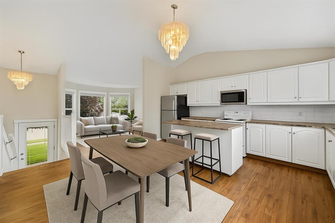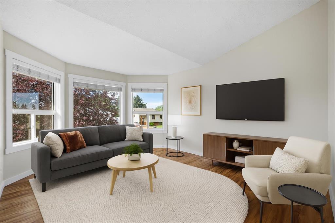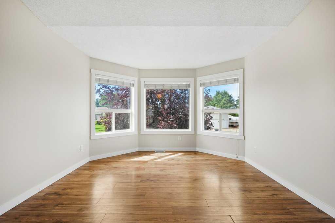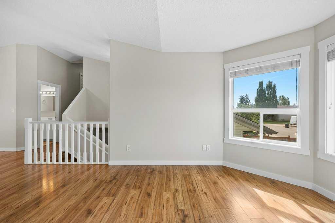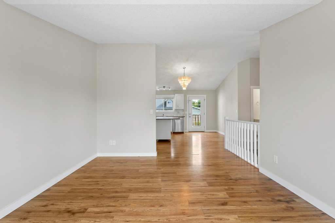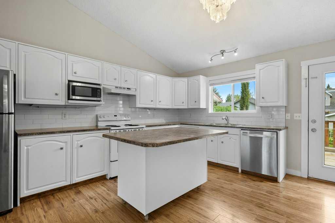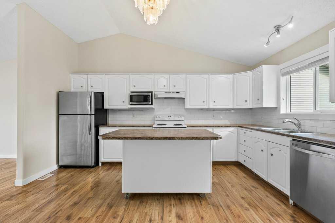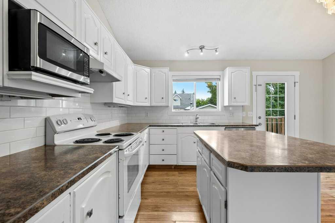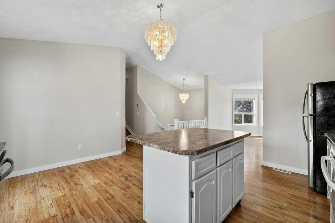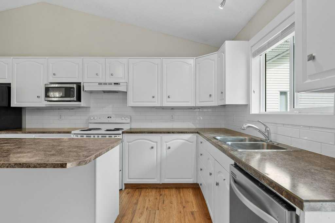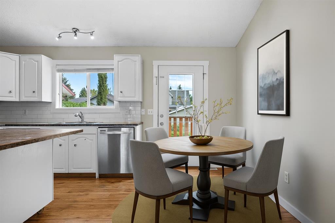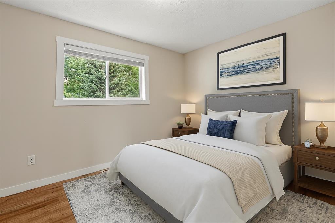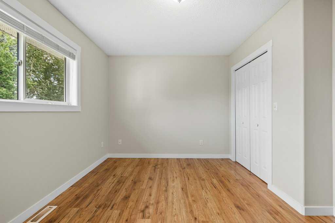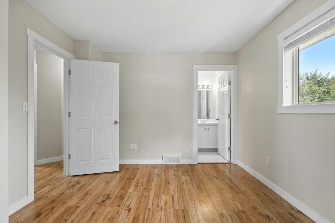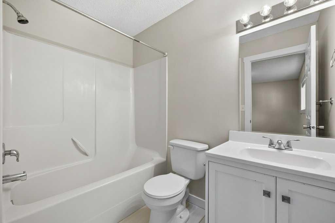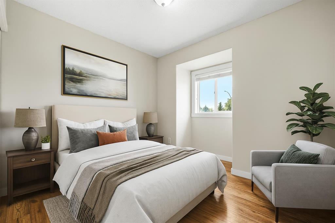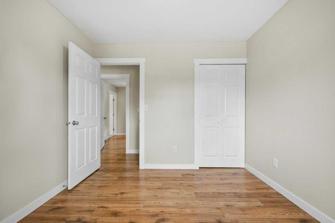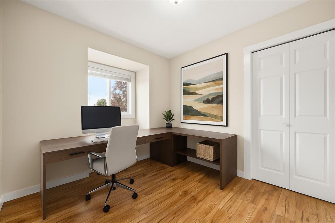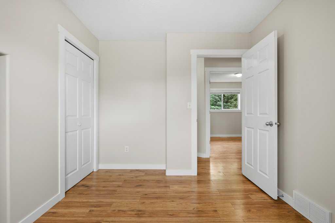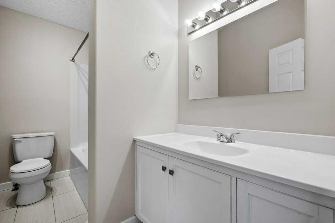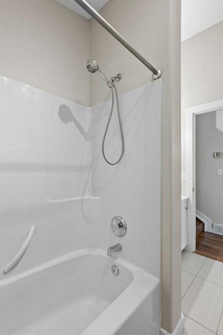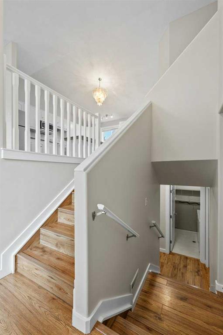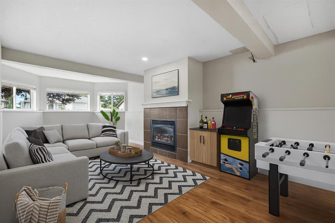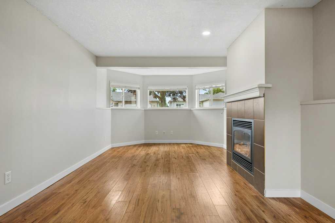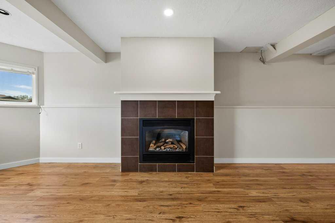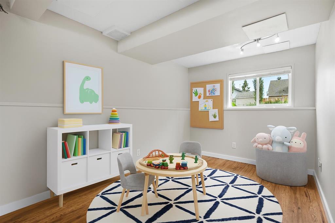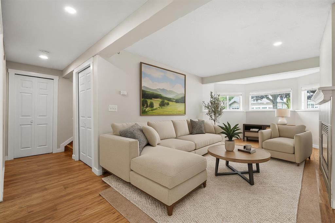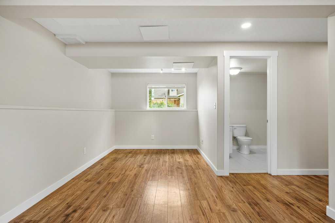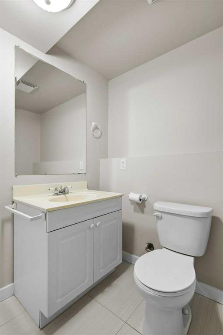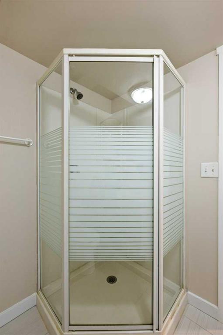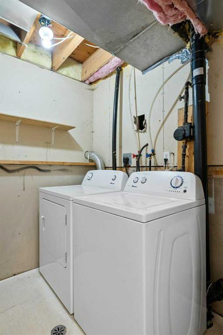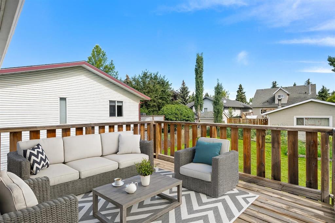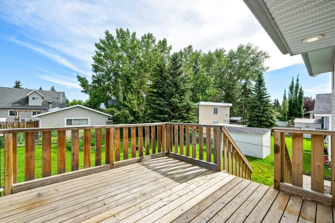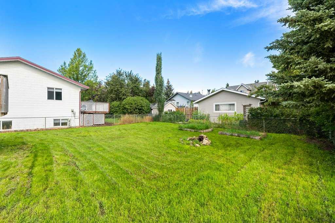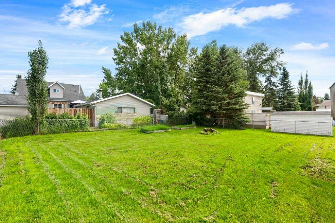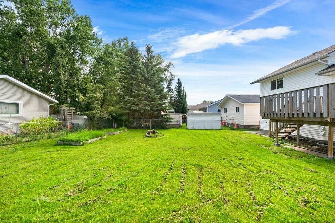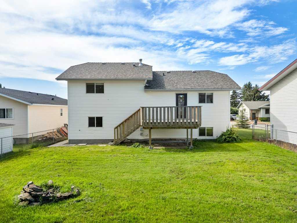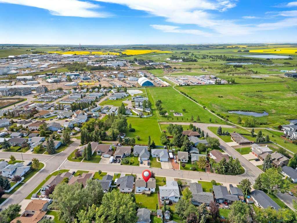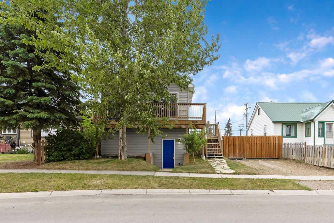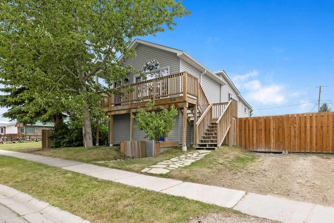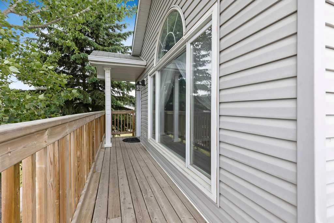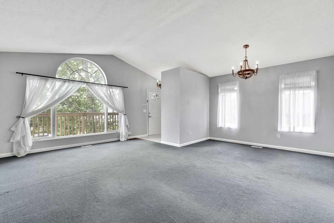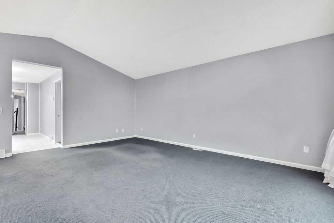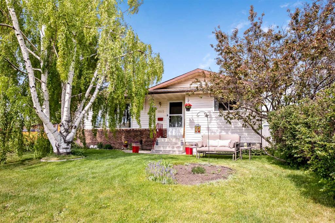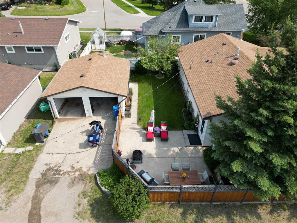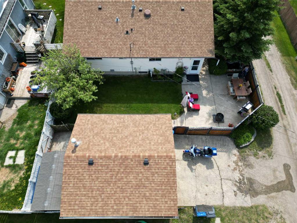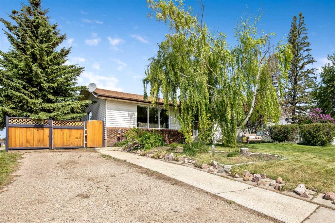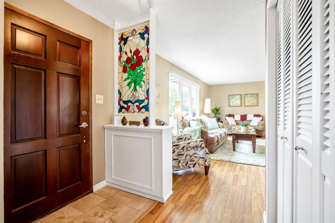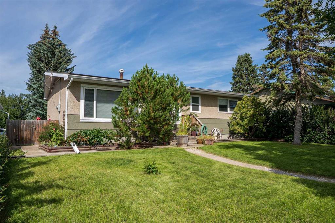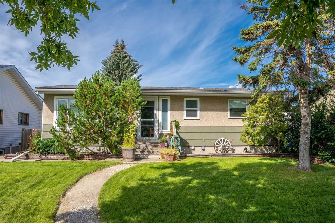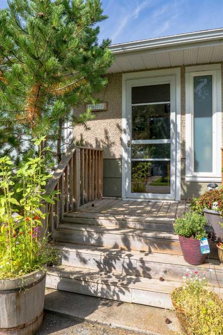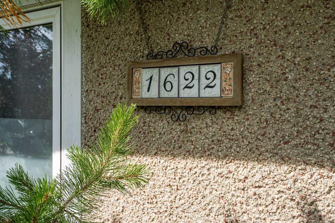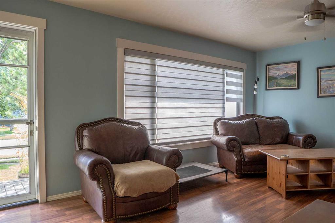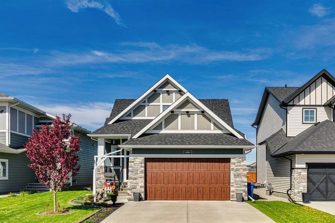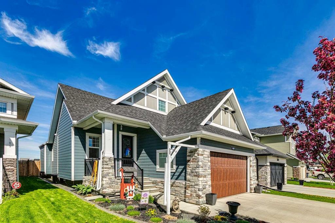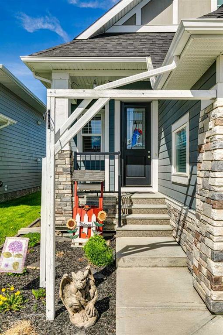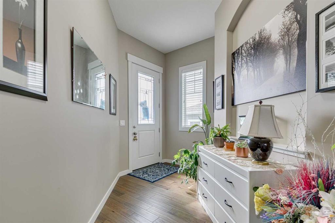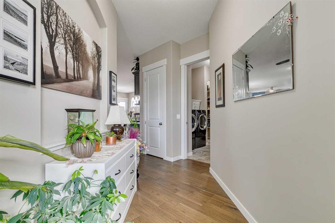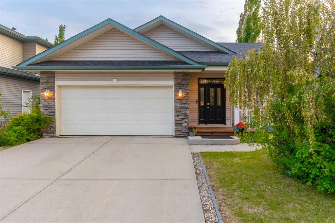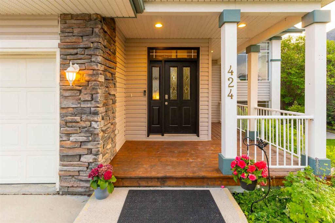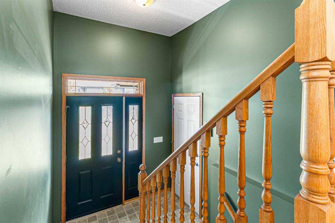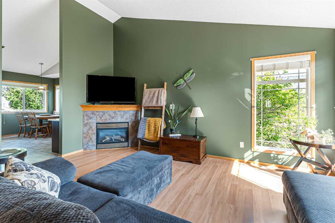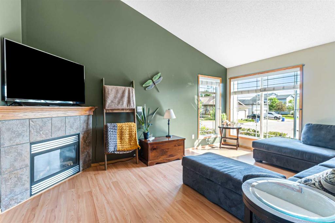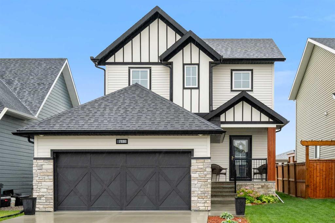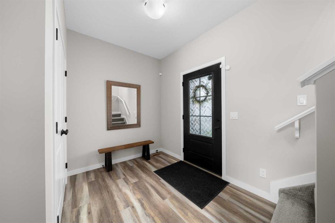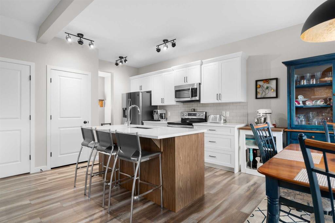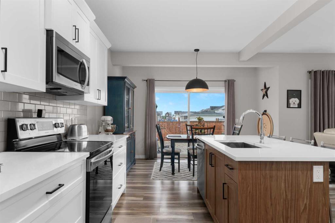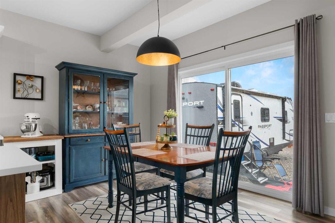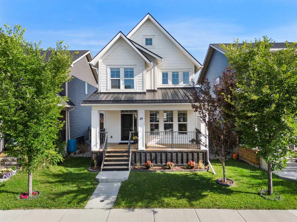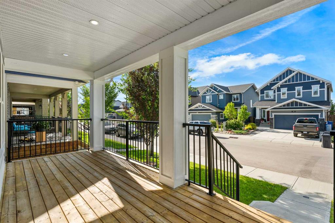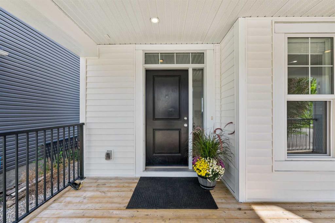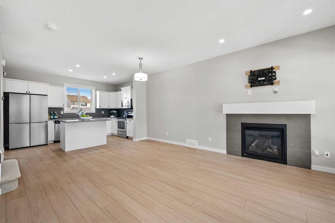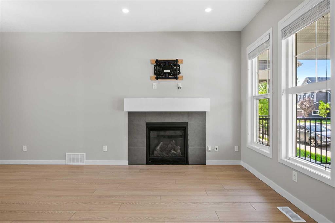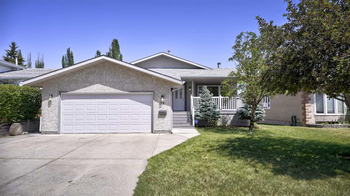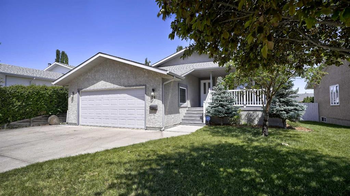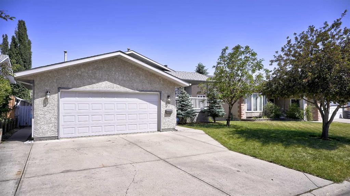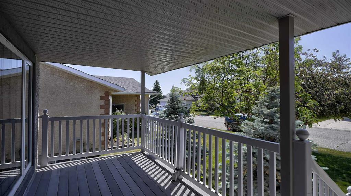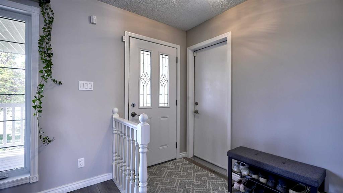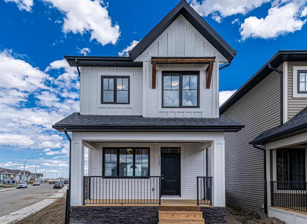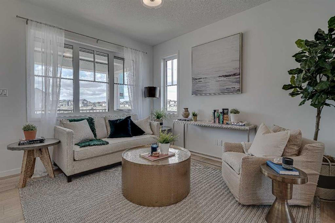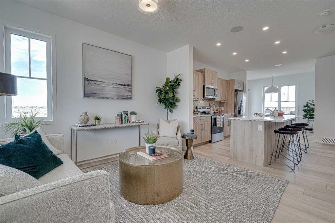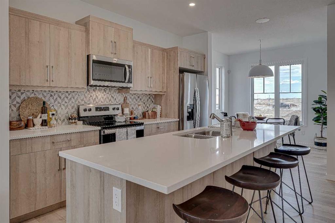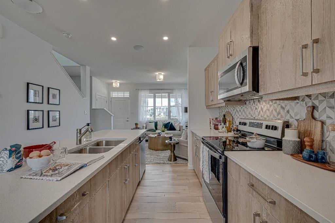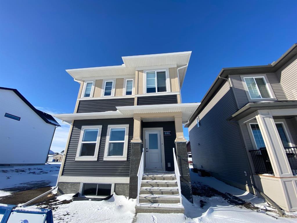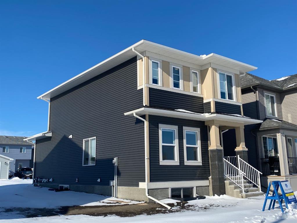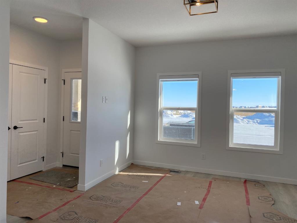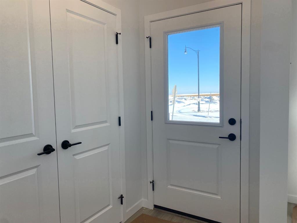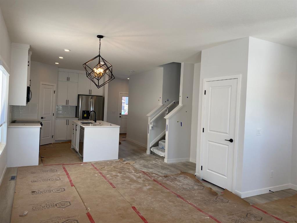$ 550,000
3
BEDROOMS
3 + 0
BATHROOMS
1,360
SQUARE FEET
1997
YEAR BUILT
Don't miss this recently upgraded + refreshed family home occupying nearly 2,000 sqft of developed space! Step foot inside and take in the dramatic vaulted ceilings, bright open concept floor plan, large windows + wood flooring throughout. Enjoy fresh paint and dozens of touch-ups completed around this property in the last week. This spacious 3 bedroom + 3 bathroom split level layout is perfect for young families or empty nesters. The amalgamated kitchen + dining areas create an atmosphere that is easy to host guests and entertain friends. The clean white kitchen shines with stainless steel appliances, subway tile backsplash, double sink and a moveable breakfast bar island. Migrate over to the living area, next to the bay windows, to unwind with your favourite show after a long day. Retreat up to the primary bedroom, equipped with a full 4 piece en-suite bathroom. The two additional bedrooms have access to the guest bathroom just down the hall. On the lower level you will find a massive rec room, ideal for family movie + game nights, a spot for the kids to take over and play or even an amazing home gym set up. You also have access to a 3 piece bathroom along with laundry + storage. Step out to the elevated patio and unwind a beverage while tending to the BBQ. A lush + inviting backyard featuring garden beds and a designated fire pit area. The double garage + laneway parking pad, suitable for an extra two vehicles [or RV!], make it a breeze for having guests over. A location close to all of your daily amenities. Make the summer of 2025 the season you get into your new home.
| COMMUNITY | |
| PROPERTY TYPE | Detached |
| BUILDING TYPE | House |
| STYLE | 3 Level Split |
| YEAR BUILT | 1997 |
| SQUARE FOOTAGE | 1,360 |
| BEDROOMS | 3 |
| BATHROOMS | 3.00 |
| BASEMENT | Finished, Full |
| AMENITIES | |
| APPLIANCES | Dishwasher, Dryer, Electric Stove, Microwave, Range Hood, Refrigerator, Washer, Window Coverings |
| COOLING | None |
| FIREPLACE | Gas |
| FLOORING | Laminate, Tile |
| HEATING | Forced Air |
| LAUNDRY | In Basement |
| LOT FEATURES | Back Yard, Front Yard |
| PARKING | Additional Parking, Concrete Driveway, Double Garage Attached, Parking Pad |
| RESTRICTIONS | None Known |
| ROOF | Asphalt Shingle |
| TITLE | Fee Simple |
| BROKER | CIR Realty |
| ROOMS | DIMENSIONS (m) | LEVEL |
|---|---|---|
| Family Room | 29`5" x 10`8" | Lower |
| Laundry | 6`5" x 5`4" | Lower |
| 3pc Bathroom | 0`0" x 0`0" | Lower |
| Kitchen | 159`9" x 7`6" | Main |
| Dining Room | 15`8" x 7`10" | Main |
| Living Room | 14`9" x 11`9" | Main |
| 4pc Bathroom | 0`0" x 0`0" | Main |
| Bedroom - Primary | 13`7" x 10`6" | Second |
| Bedroom | 10`4" x 9`7" | Second |
| Bedroom | 11`3" x 8`10" | Second |
| 4pc Ensuite bath | 0`0" x 0`0" | Second |

