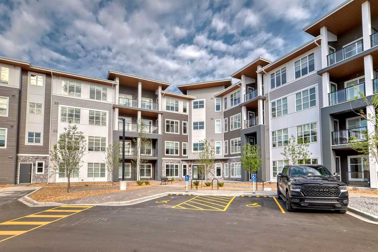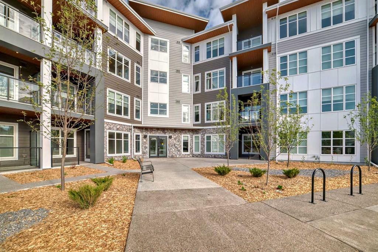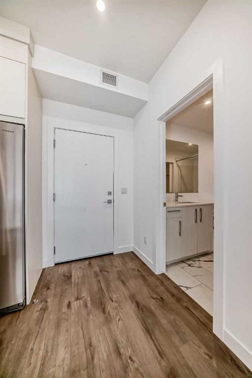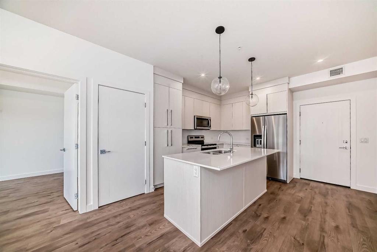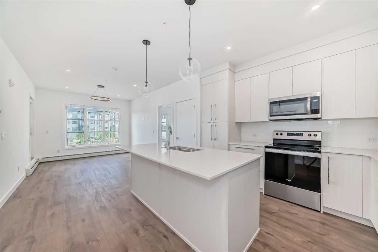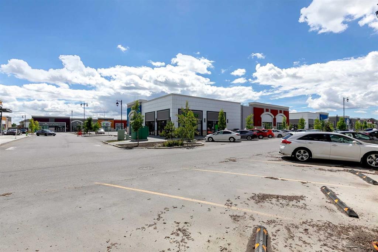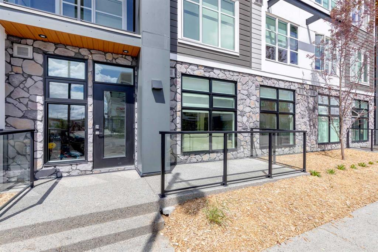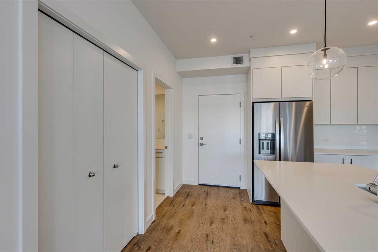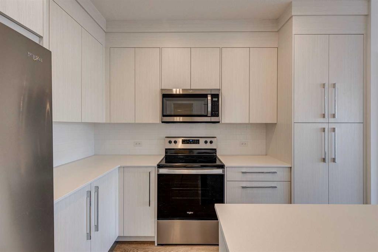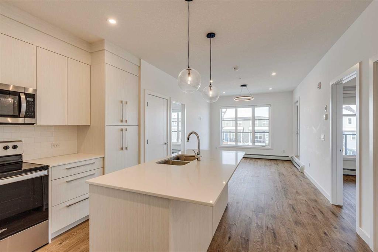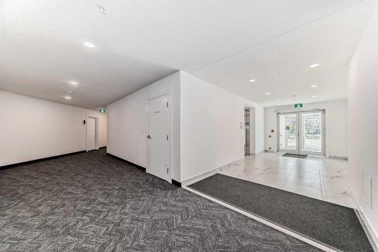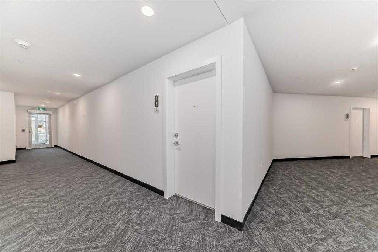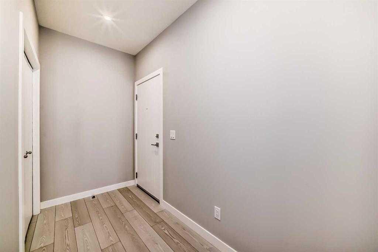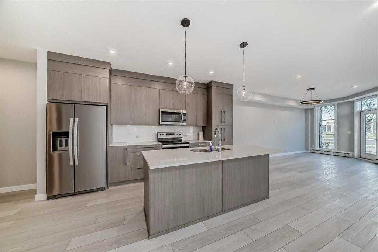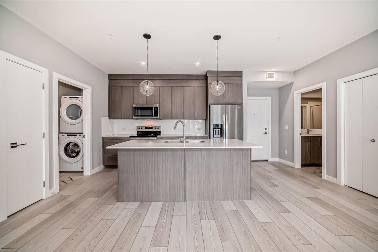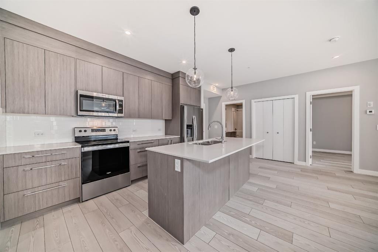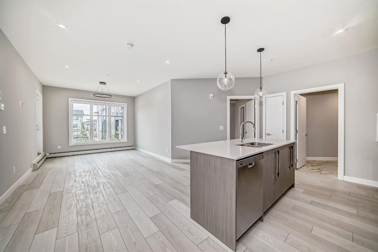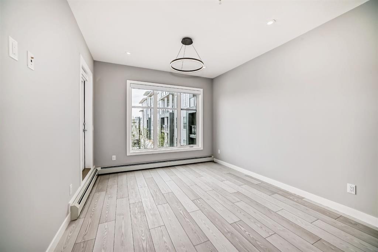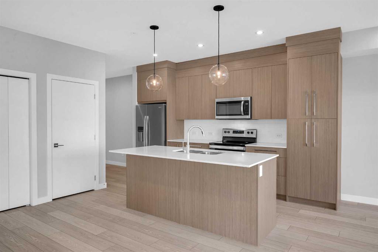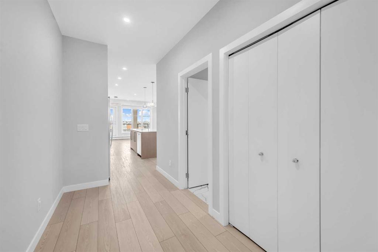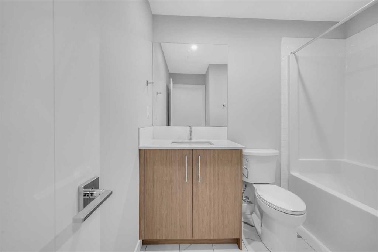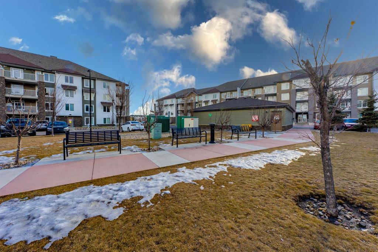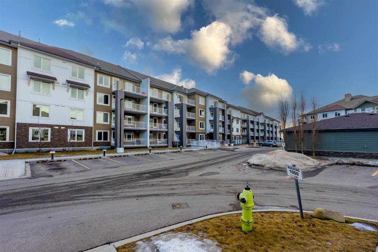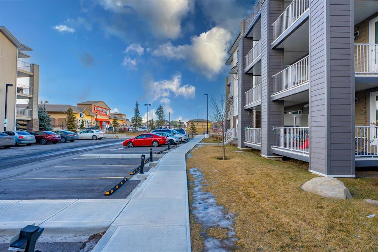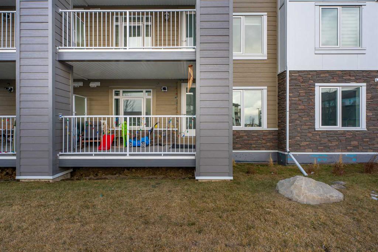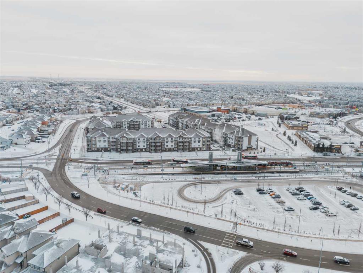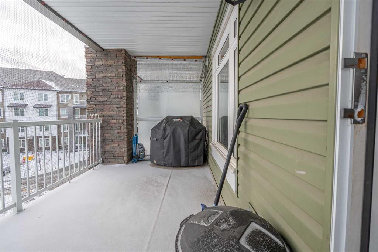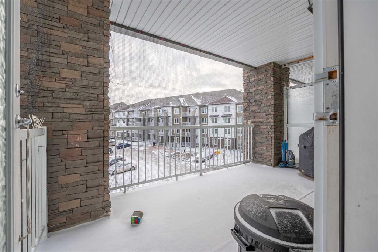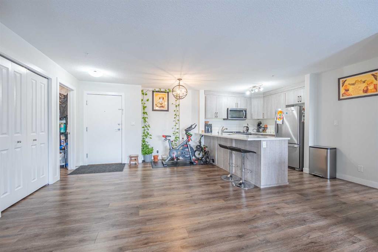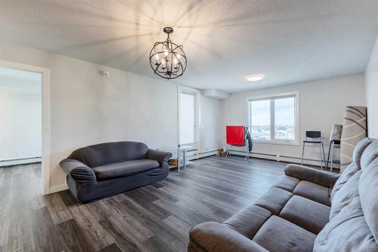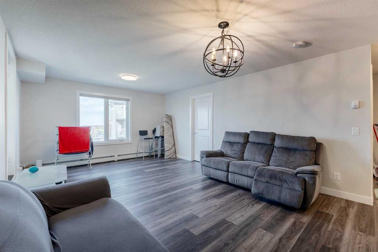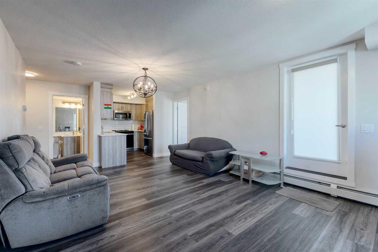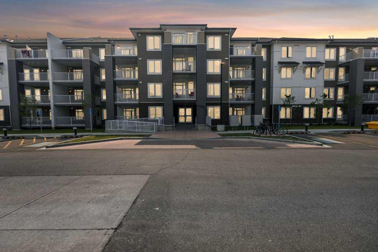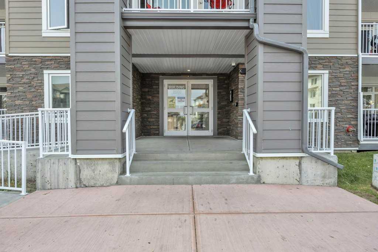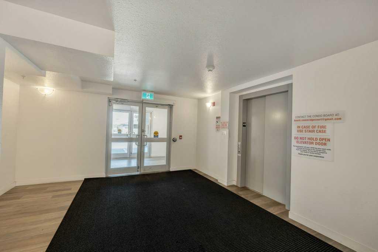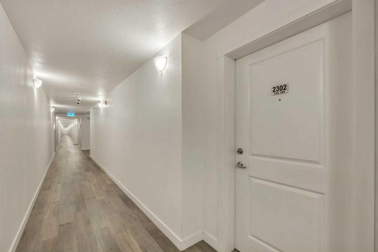1215, 681 Savanna Boulevard NE
Calgary T3J 5N9
MLS® Number: A2193910
$ 389,900
2
BEDROOMS
2 + 0
BATHROOMS
842
SQUARE FEET
2024
YEAR BUILT
Enjoy condo living at Savanna II. This near new building boasts a great fitness room, bike storage, and even a dog spa! Beautifully finished with Hardie siding and stone, you will love coming home. This corner unit, two bedroom, two bath home features nine foot ceilings and hard surface flooring throughout. The open plan has an island kitchen with quartz counters and stainless steel appliances. The living room is bright with a private view. Both bedrooms are well sized. You will find a huge walk in closet and a three piece en suite in the master. Included is a titled indoor parking stall and a storage locker located on the same floor as the suite. Do not miss this wonderful home!!
| COMMUNITY | Saddle Ridge |
| PROPERTY TYPE | Apartment |
| BUILDING TYPE | Low Rise (2-4 stories) |
| STYLE | Low-Rise(1-4) |
| YEAR BUILT | 2024 |
| SQUARE FOOTAGE | 842 |
| BEDROOMS | 2 |
| BATHROOMS | 2.00 |
| BASEMENT | |
| AMENITIES | |
| APPLIANCES | Dishwasher, Dryer, Electric Stove, Microwave Hood Fan, Refrigerator, Washer, Window Coverings |
| COOLING | None |
| FIREPLACE | N/A |
| FLOORING | Ceramic Tile, Laminate |
| HEATING | Baseboard |
| LAUNDRY | In Hall |
| LOT FEATURES | |
| PARKING | Underground |
| RESTRICTIONS | None Known |
| ROOF | Fiberglass |
| TITLE | Fee Simple |
| BROKER | Royal LePage Solutions |
| ROOMS | DIMENSIONS (m) | LEVEL |
|---|---|---|
| Living Room | 13`8" x 10`10" | Main |
| Dining Room | 7`11" x 7`9" | Main |
| Kitchen | 10`9" x 8`3" | Main |
| Bedroom - Primary | 13`4" x 11`1" | Main |
| Bedroom | 9`10" x 9`8" | Main |
| 3pc Ensuite bath | 9`10" x 4`10" | Main |
| 4pc Bathroom | 9`11" x 4`10" | Main |
















