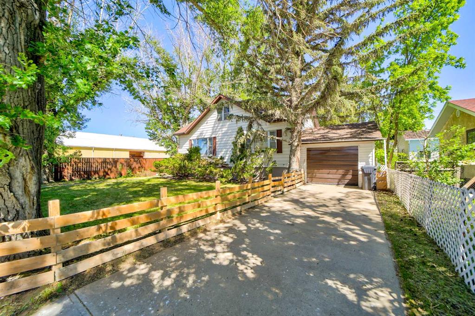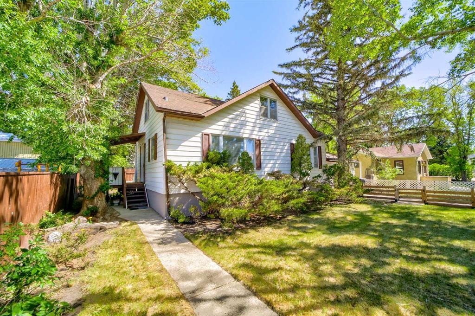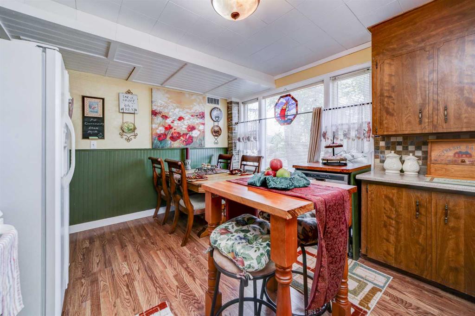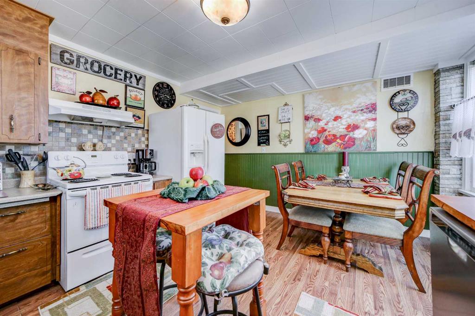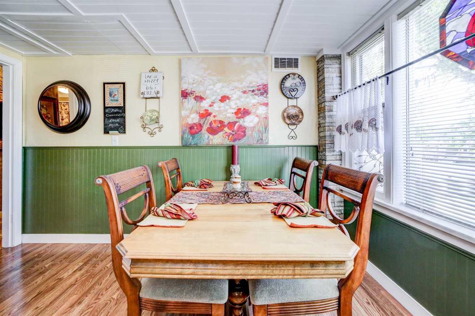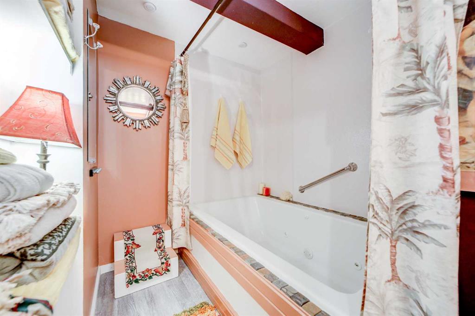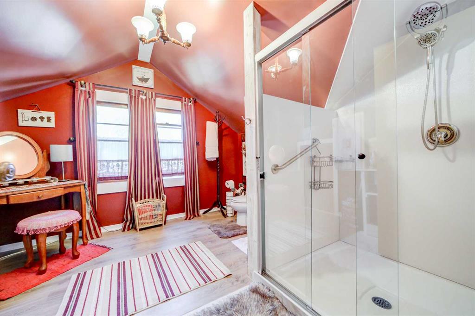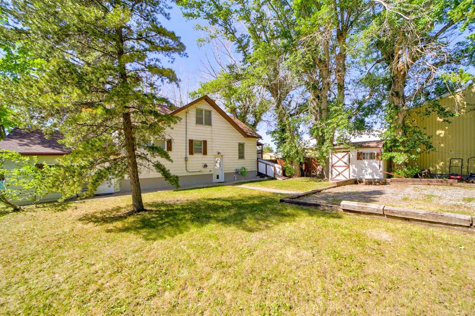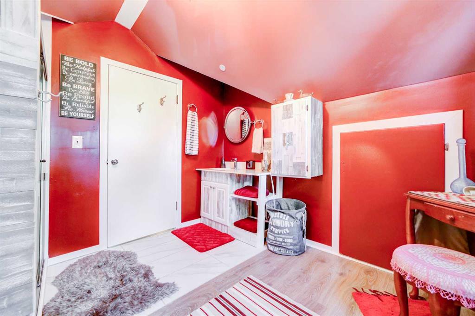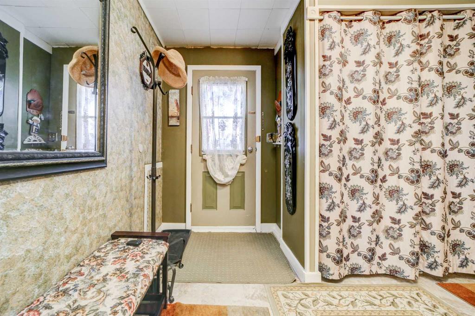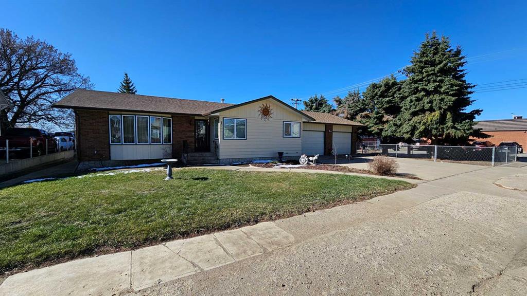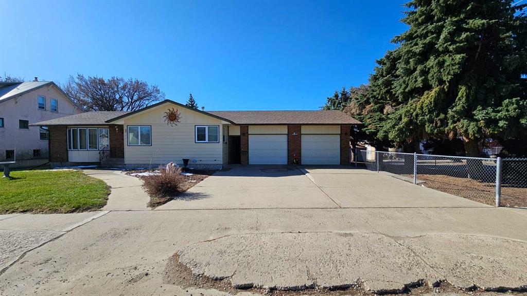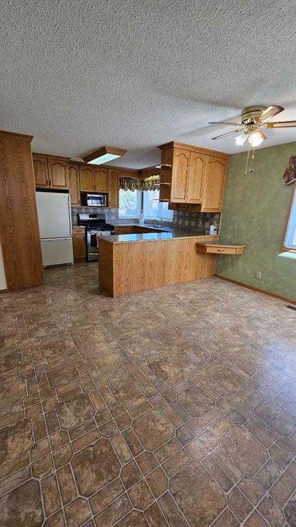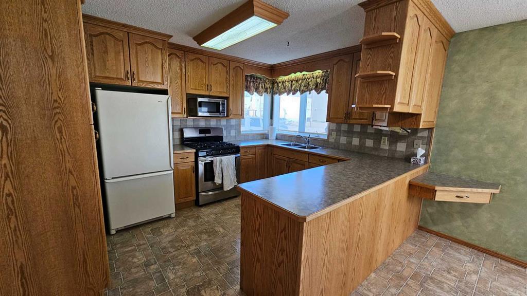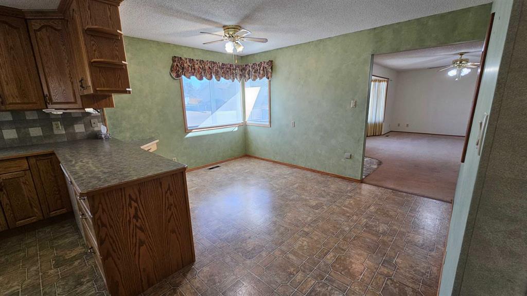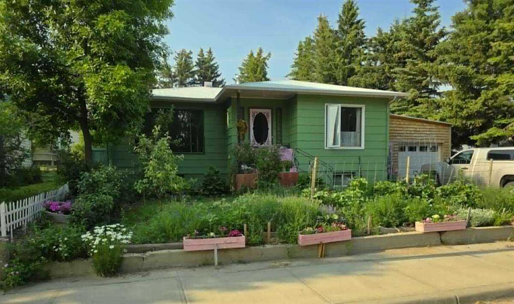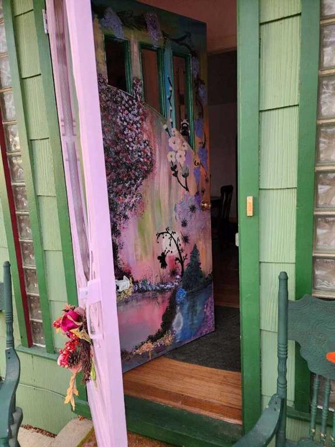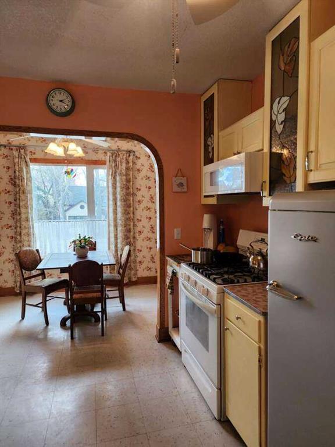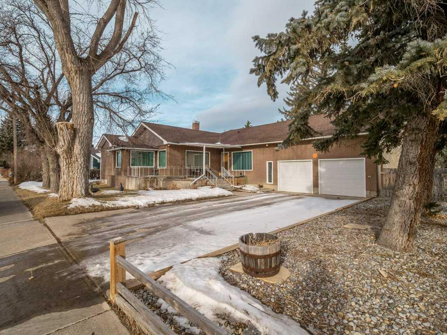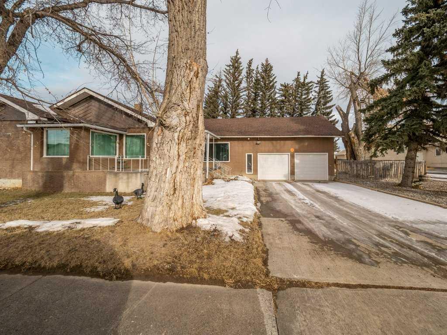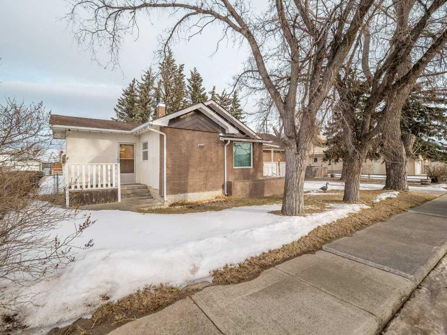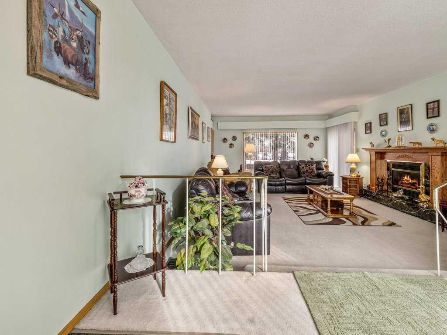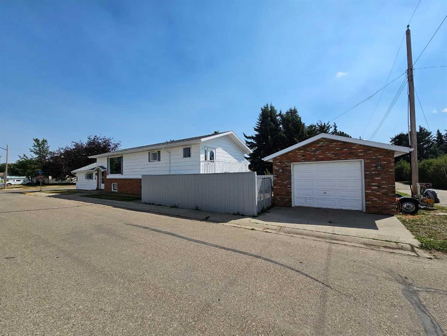$ 319,900
3
BEDROOMS
3 + 0
BATHROOMS
2,065
SQUARE FEET
1947
YEAR BUILT
Location, location, location! 3 bedroom, 3 bathroom updated home for sale in Milk River's vibrant downtown.! With 2,065 sqft of living space on the above 2 levels and an additional 747sqft in the finished basement. Set back from the main street and conveniently located right across form Milk River grocery store, right next to Home Hardware . This property has gone through extensive renovations in the last 8 years. New paint and finishing's. Attached single car garage and off street parking and fully fenced property with a private back yard. Main level laundry, furnace new in 2017 and hot water tank new in 2016. Upgraded electrical wiring and panel. This is a successful 5-star Airbnb, offering immediate income potential. Fully furnished and beautifully decorated, it's turnkey opportunity for those seeking a seamless move to Alberta! Walk to shops and enjoy the lovely community which includes a hospital, medical and dental clinic. Ideal for investors or those looking for a profitable, ready-to-go home. Call your favorite realtor today to book your private viewing!
| COMMUNITY | |
| PROPERTY TYPE | Detached |
| BUILDING TYPE | House |
| STYLE | 2 Storey |
| YEAR BUILT | 1947 |
| SQUARE FOOTAGE | 2,065 |
| BEDROOMS | 3 |
| BATHROOMS | 3.00 |
| BASEMENT | Full, Partially Finished |
| AMENITIES | |
| APPLIANCES | Dishwasher, Dryer, Refrigerator, Stove(s), Washer |
| COOLING | None |
| FIREPLACE | N/A |
| FLOORING | Carpet, Hardwood, Laminate |
| HEATING | Forced Air, Natural Gas |
| LAUNDRY | Main Level |
| LOT FEATURES | Back Yard, Front Yard, Landscaped, Lawn |
| PARKING | Off Street, Single Garage Attached |
| RESTRICTIONS | None Known |
| ROOF | Asphalt Shingle |
| TITLE | Fee Simple |
| BROKER | RE/MAX REAL ESTATE - LETHBRIDGE |
| ROOMS | DIMENSIONS (m) | LEVEL |
|---|---|---|
| 4pc Bathroom | 6`10" x 11`9" | Basement |
| Storage | 11`7" x 6`6" | Basement |
| Game Room | 22`5" x 14`11" | Basement |
| Furnace/Utility Room | 22`6" x 10`8" | Basement |
| Living Room | 12`1" x 19`6" | Main |
| Bedroom | 10`11" x 10`9" | Main |
| Kitchen | 12`0" x 14`5" | Main |
| Foyer | 11`0" x 8`6" | Main |
| 4pc Bathroom | 7`3" x 6`0" | Main |
| Bedroom - Primary | 13`7" x 11`7" | Second |
| Attic (Finished) | 4`7" x 11`7" | Second |
| Bedroom | 13`3" x 11`2" | Second |
| Attic (Finished) | 4`9" x 11`2" | Second |
| 3pc Bathroom | 10`8" x 11`0" | Second |


