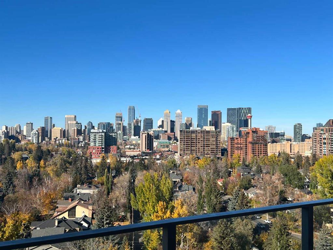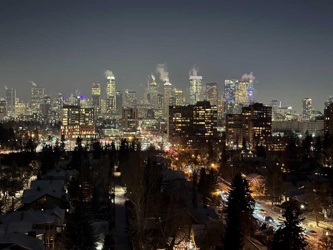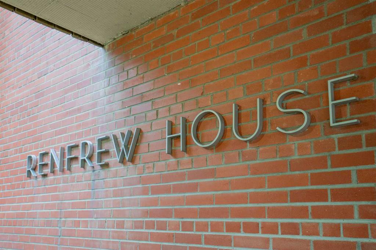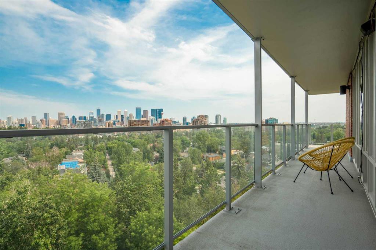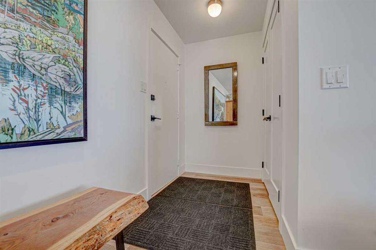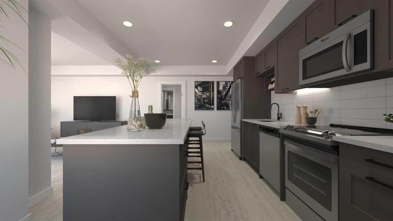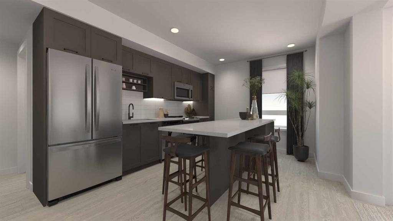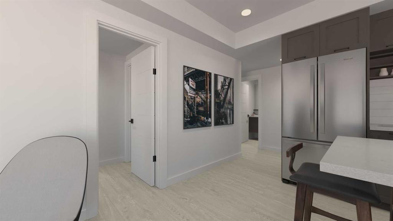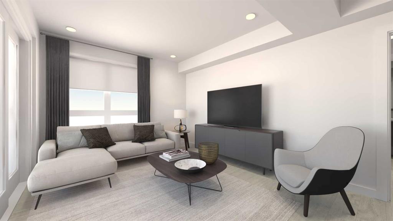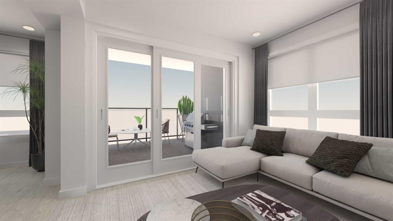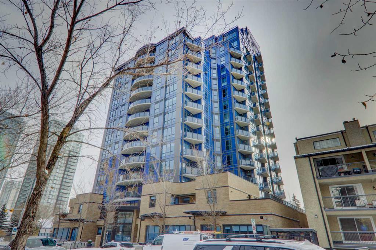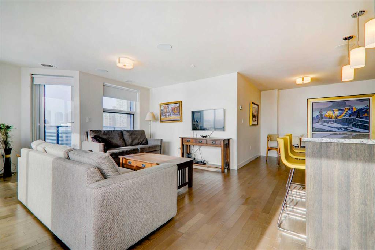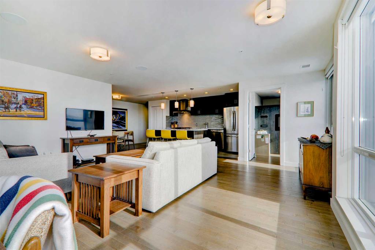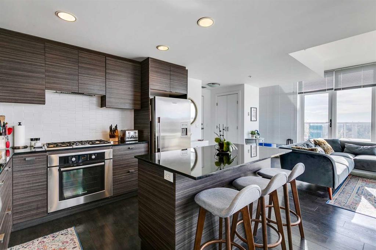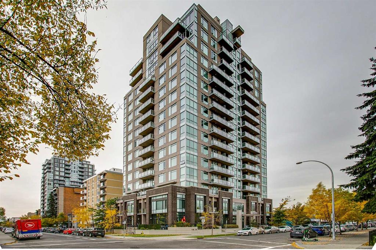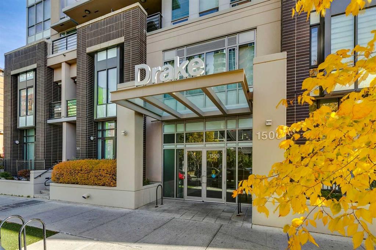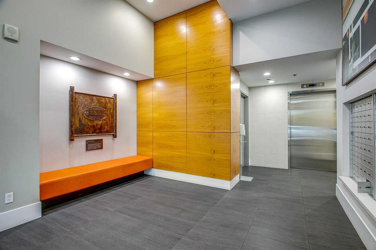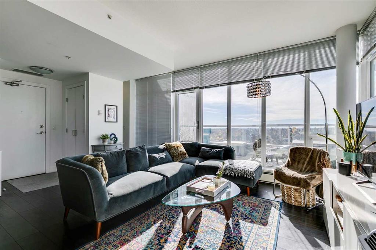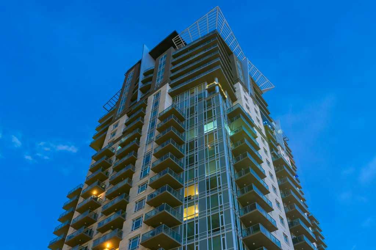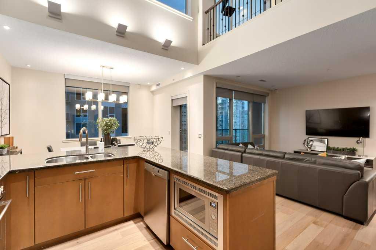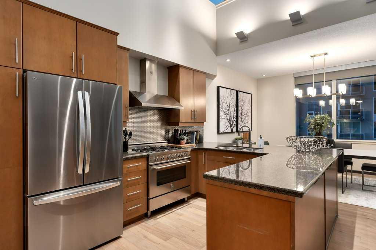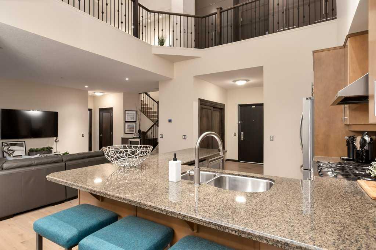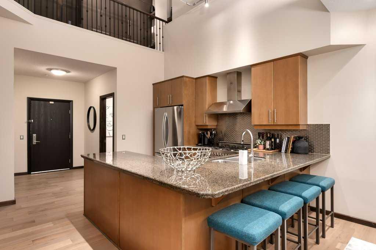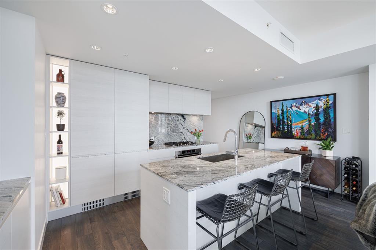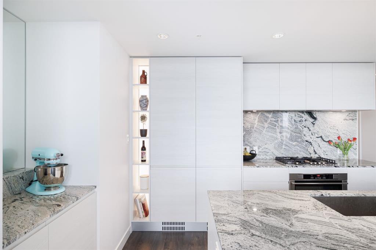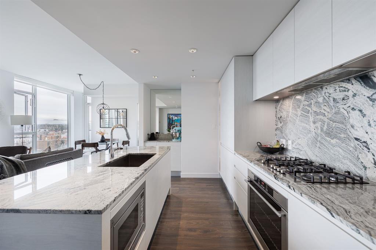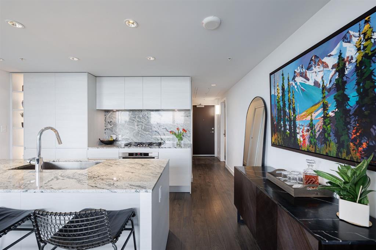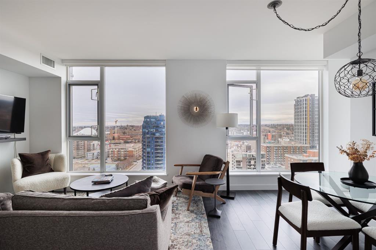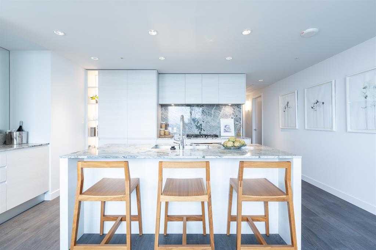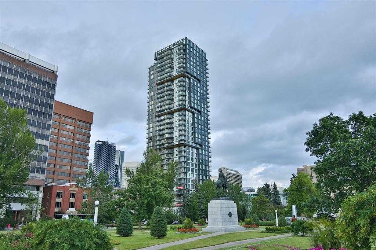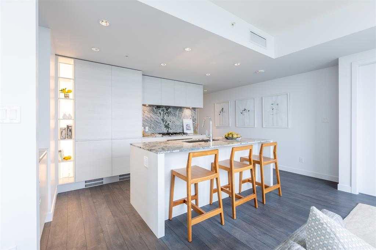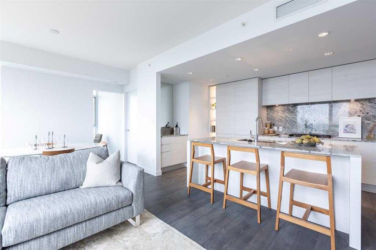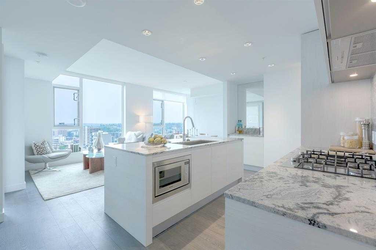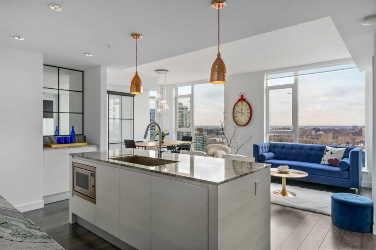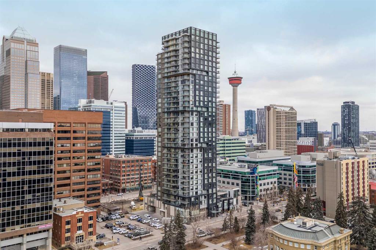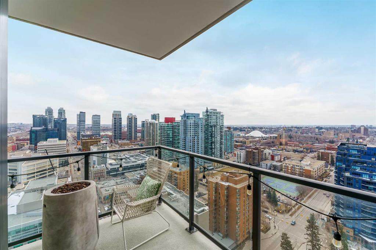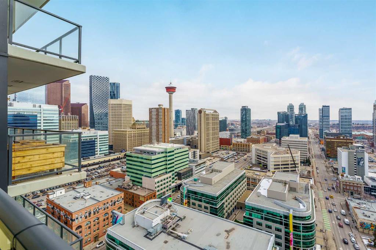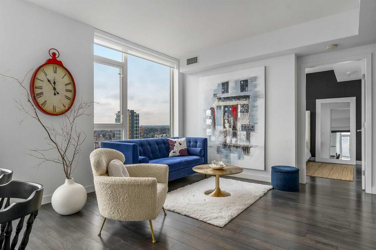1205, 318 26 Avenue SW
Calgary T2S 2T9
MLS® Number: A2196418
$ 799,900
1
BEDROOMS
1 + 1
BATHROOMS
1,373
SQUARE FEET
1981
YEAR BUILT
Stunning Mountain + River views from this southwest facing open concept sprawling one level condo in the Riverstone. This is a beautiful one bedroom unit with floor to ceiling windows with views from all spaces, large rooms + loads of natural light. Spacious entrance welcomes you. Large living + dining rooms which are roomy for gathering of guests for dinner parties + entertaining. Beautiful full wall of built in millwork including bookshelves + storage. Gorgeous kitchen with huge island, large pantry, quartz countertops, professional appliances + ample storage. The primary bedroom is substantial in size with corner nook ideal for desk/computer area + with pretty views large 5 piece ensuite with soaker tub, dual vanities + walk in shower with bench seat. Ensuite laundry + additional storage, underground parking stall + storage locker. 24 hour security/concierge, social room, car wash, swimming pool, gym + tennis court . Walk to shopping + restaurants of 4th street, Glencoe Club + downtown. Enjoy the views + the lifestyle of being on Calgary’s pathway system, across from the river pathway system.
| COMMUNITY | Mission |
| PROPERTY TYPE | Apartment |
| BUILDING TYPE | High Rise (5+ stories) |
| STYLE | High-Rise (5+) |
| YEAR BUILT | 1981 |
| SQUARE FOOTAGE | 1,373 |
| BEDROOMS | 1 |
| BATHROOMS | 2.00 |
| BASEMENT | |
| AMENITIES | |
| APPLIANCES | Built-In Oven, Dishwasher, Dryer, Induction Cooktop, Microwave, Refrigerator, Washer, Window Coverings |
| COOLING | Central Air |
| FIREPLACE | N/A |
| FLOORING | Carpet, Ceramic Tile, Cork |
| HEATING | Hot Water, Natural Gas |
| LAUNDRY | In Unit |
| LOT FEATURES | |
| PARKING | Stall |
| RESTRICTIONS | Board Approval, Pets Not Allowed |
| ROOF | Tar/Gravel |
| TITLE | Fee Simple |
| BROKER | Real Estate Professionals Inc. |
| ROOMS | DIMENSIONS (m) | LEVEL |
|---|---|---|
| 2pc Bathroom | 6`10" x 8`9" | Main |
| 5pc Ensuite bath | 11`4" x 14`8" | Main |
| Bedroom | 23`0" x 20`6" | Main |
| Dining Room | 10`11" x 20`6" | Main |
| Kitchen | 9`4" x 18`2" | Main |
| Laundry | 5`1" x 6`9" | Main |
| Living Room | 14`11" x 20`7" | Main |
| Office | 9`1" x 7`2" | Main |







































