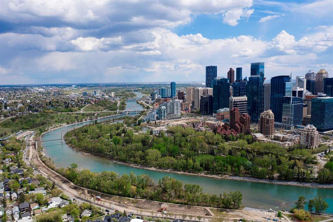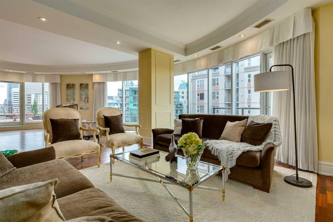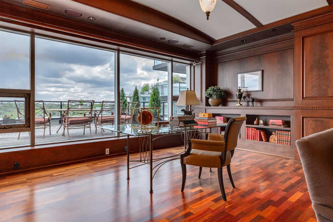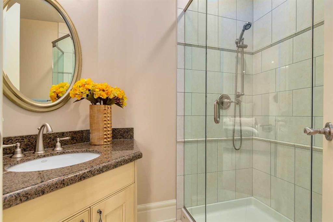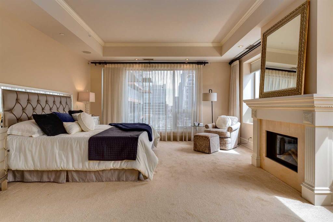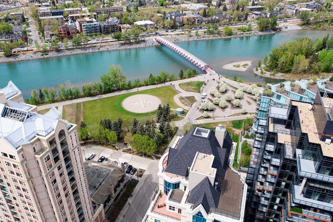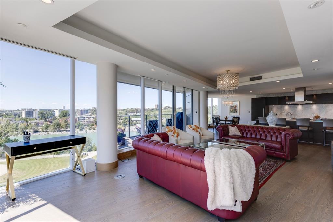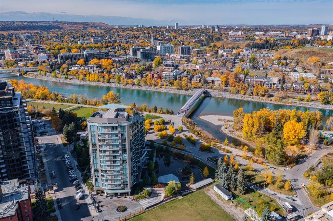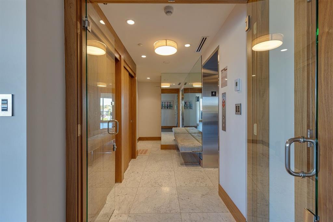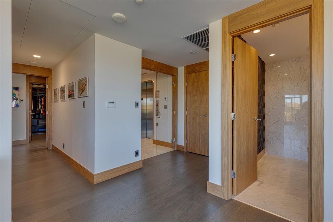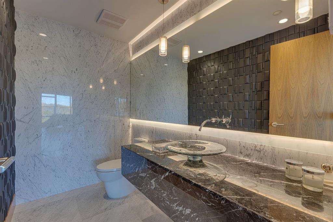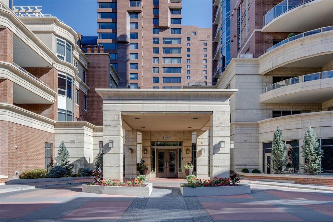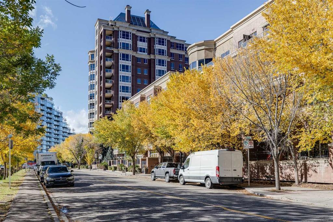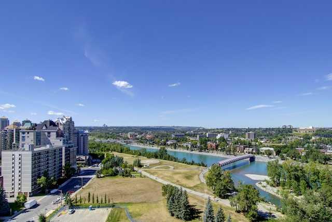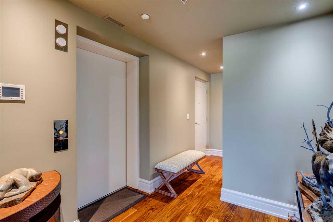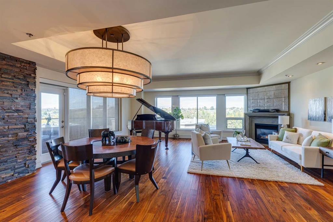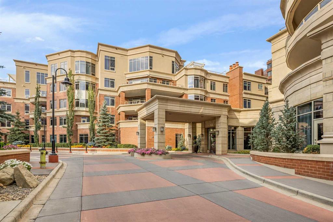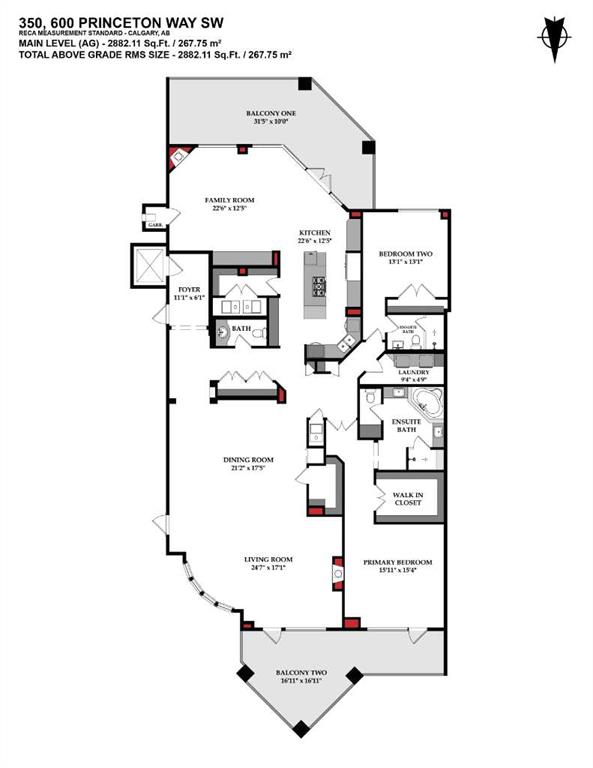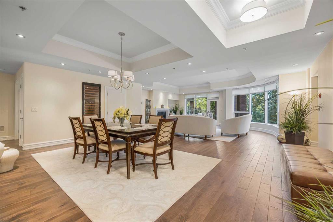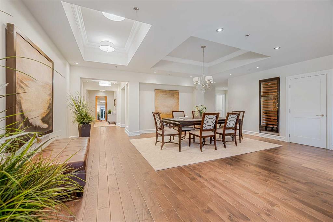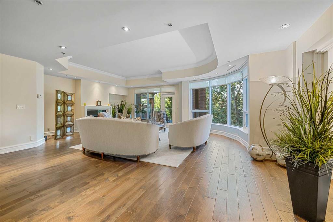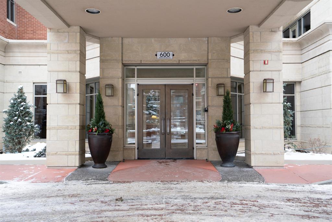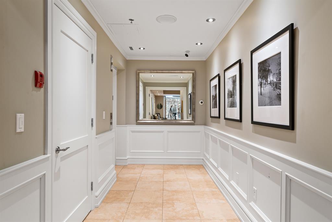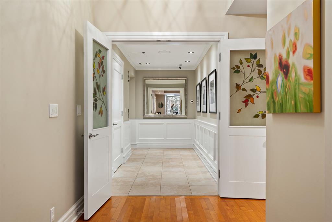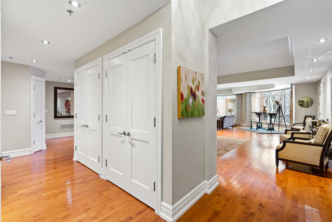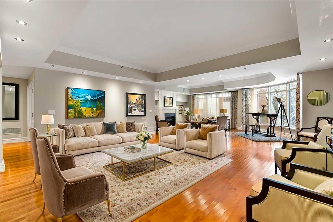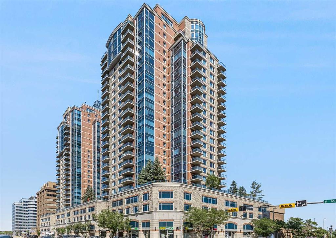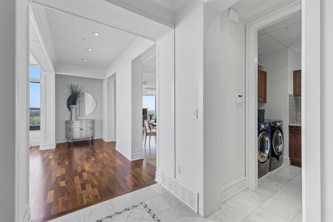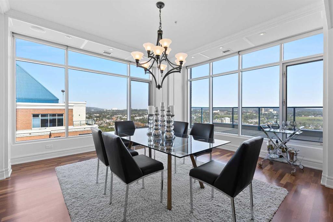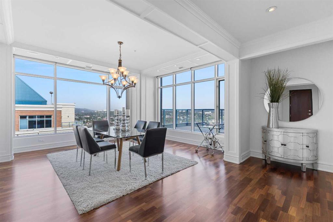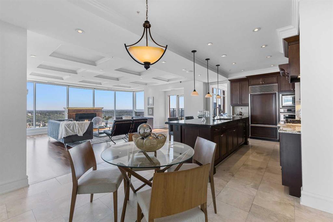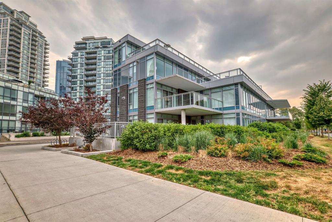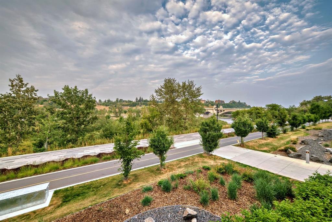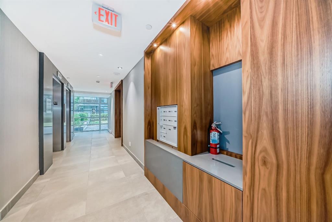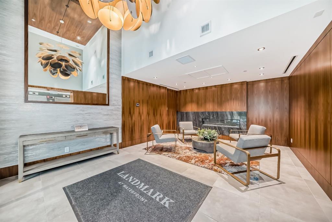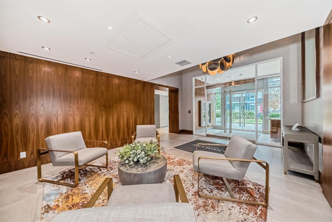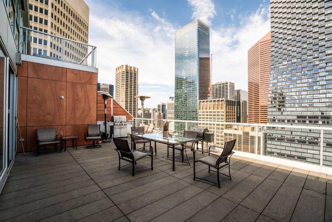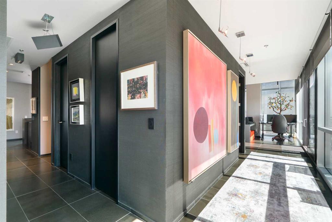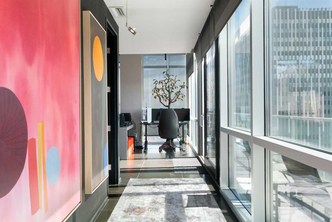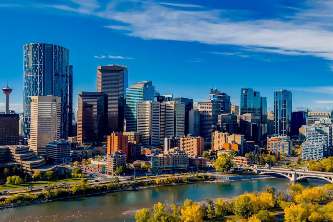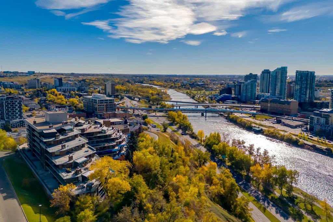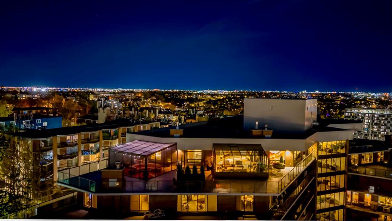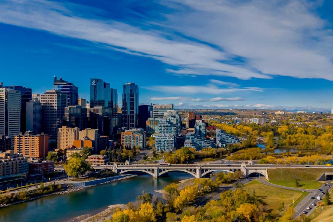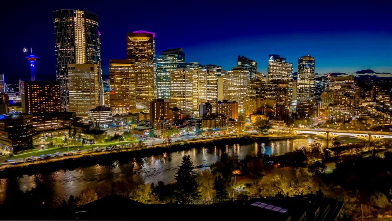1201, 110 7 Street SW
Calgary T2P 5M9
MLS® Number: A2222249
$ 2,400,000
3
BEDROOMS
3 + 2
BATHROOMS
4,832
SQUARE FEET
2003
YEAR BUILT
For those who seek everyday luxury and refined living, this exceptional full-floor sub-penthouse at La Caille Parke Place offers an unparalleled opportunity. Situated in the prestigious Eau Claire district, this residence provides panoramic views of the Bow River, the iconic Peace Bridge, and Calgary's dynamic skyline. Spanning an expansive layout, the home features three well-appointed bedrooms, each with its own ensuite bathroom, ensuring privacy and comfort. The primary suite serves as a tranquil retreat, complete with a spa-inspired bathroom featuring dual vanities, a soaking tub, and a glass-enclosed steam shower. The gourmet kitchen is a culinary masterpiece, equipped with Wolf and Sub-Zero appliances, granite countertops, a large walk-in pantry, and a raised eating bar.Custom mahogany millwork and built-in cabinetry enhance the den and media room, creating an ambiance of timeless elegance. Floor-to-ceiling windows and ten-foot ceilings flood the space with natural light, while three spacious outdoor patios, totaling over eight hundred square feet, offer seamless indoor-outdoor living. These terraces provide direct access from the kitchen and are equipped with a natural gas barbecue hookup, water line, and patio heater—ideal for entertaining or serene relaxation. Additional features include four fireplaces, Brazilian cherry hardwood floors, porcelain and limestone tile accents, integrated speakers throughout, Leviton lighting technology, and in-suite vacuum system. The residence also comes with two titled underground parking stalls and a large storage room with built-in shelving. La Caille Parke Place offers residents a full-service concierge, secure underground parking, and proximity to the Bow River pathways, Prince's Island Park, and Calgary's finest dining and entertainment venues. This is more than a home; it is a statement of sophistication and a testament to a lifestyle where luxury is lived every day.
| COMMUNITY | Eau Claire |
| PROPERTY TYPE | Apartment |
| BUILDING TYPE | High Rise (5+ stories) |
| STYLE | Penthouse |
| YEAR BUILT | 2003 |
| SQUARE FOOTAGE | 4,832 |
| BEDROOMS | 3 |
| BATHROOMS | 5.00 |
| BASEMENT | |
| AMENITIES | |
| APPLIANCES | Bar Fridge, Built-In Oven, Dishwasher, Gas Range, Microwave, Range Hood, Refrigerator, Warming Drawer, Washer/Dryer Stacked, Wine Refrigerator |
| COOLING | Central Air |
| FIREPLACE | Bedroom, Den, Gas, Living Room, See Remarks |
| FLOORING | Carpet, Hardwood, Tile |
| HEATING | Fan Coil, Natural Gas |
| LAUNDRY | In Unit |
| LOT FEATURES | |
| PARKING | Heated Garage, Stall, Titled, Underground |
| RESTRICTIONS | Utility Right Of Way |
| ROOF | Metal |
| TITLE | Fee Simple |
| BROKER | Sotheby's International Realty Canada |
| ROOMS | DIMENSIONS (m) | LEVEL |
|---|---|---|
| 2pc Bathroom | 3`11" x 6`9" | Main |
| 2pc Bathroom | 8`6" x 6`4" | Main |
| 3pc Ensuite bath | 7`8" x 6`7" | Main |
| 3pc Ensuite bath | 10`4" x 6`5" | Main |
| 5pc Ensuite bath | 22`10" x 12`11" | Main |
| Other | 14`8" x 12`11" | Main |
| Bedroom | 13`10" x 15`5" | Main |
| Bedroom | 14`4" x 22`9" | Main |
| Dining Room | 18`5" x 16`10" | Main |
| Other | 17`11" x 9`0" | Main |
| Family Room | 17`3" x 28`6" | Main |
| Foyer | 17`11" x 6`8" | Main |
| Great Room | 32`3" x 41`5" | Main |
| Kitchen | 17`10" x 22`4" | Main |
| Laundry | 5`11" x 7`0" | Main |
| Living Room | 20`8" x 19`3" | Main |
| Pantry | 8`4" x 8`0" | Main |
| Bedroom - Primary | 19`9" x 21`2" | Main |
| Storage | 5`7" x 3`6" | Main |
| Furnace/Utility Room | 6`1" x 8`8" | Main |
| Furnace/Utility Room | 4`6" x 4`9" | Main |
| Walk-In Closet | 21`7" x 7`0" | Main |


