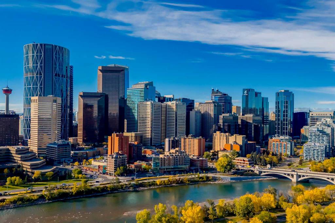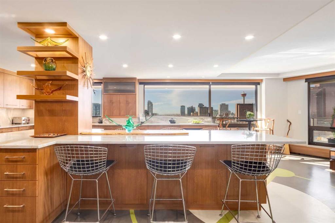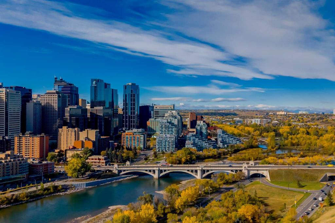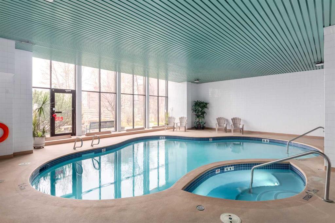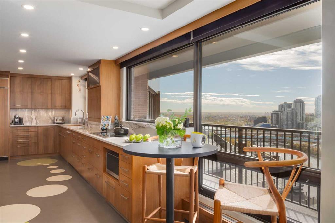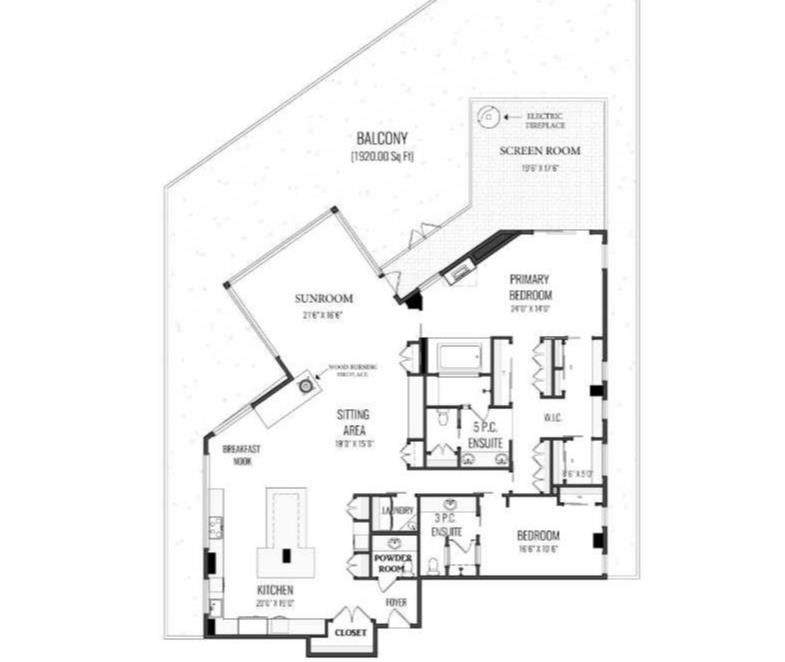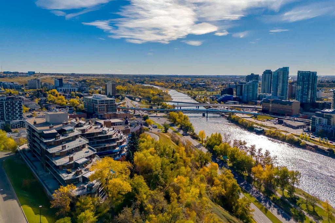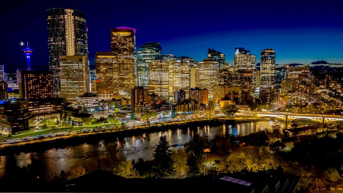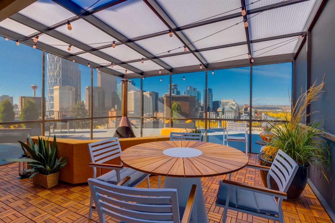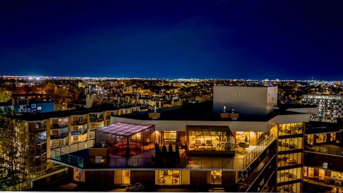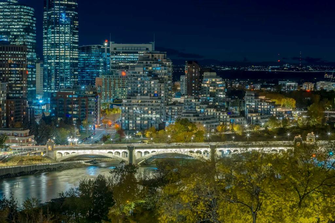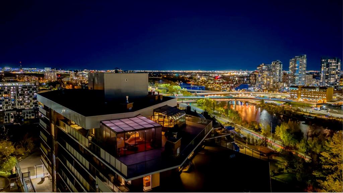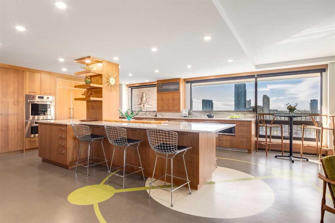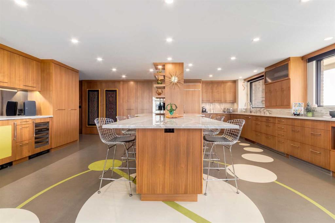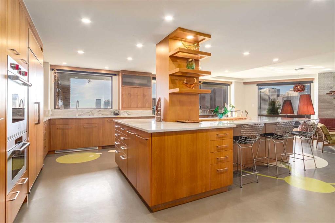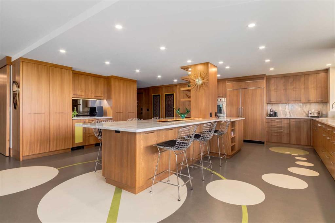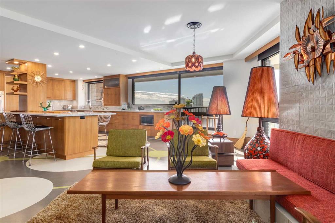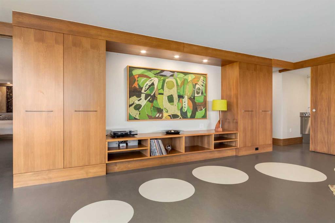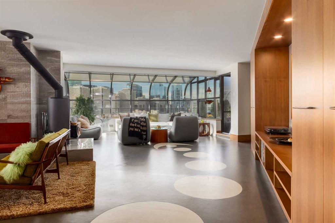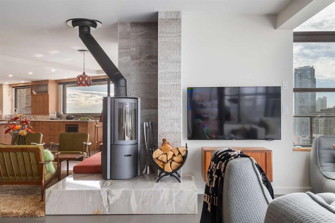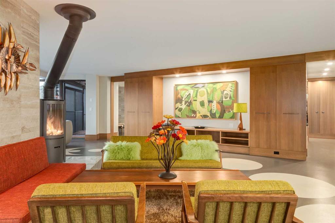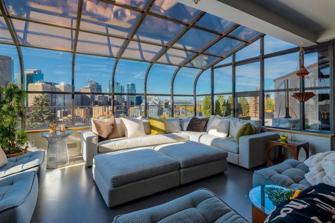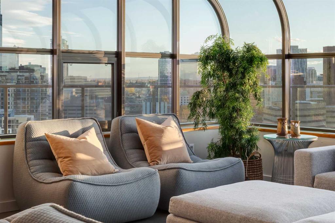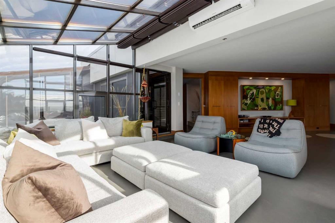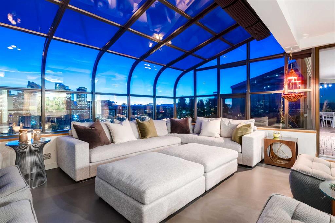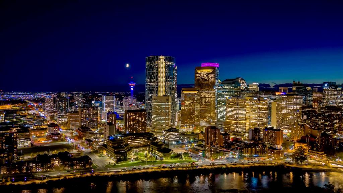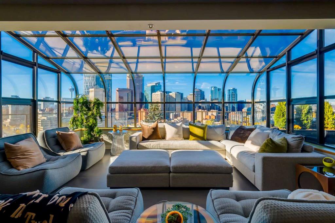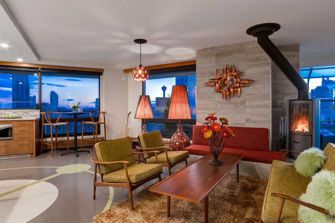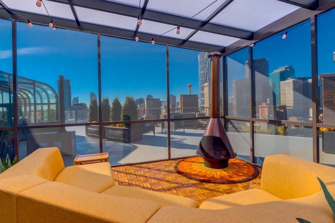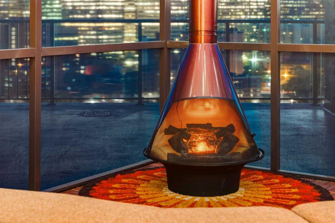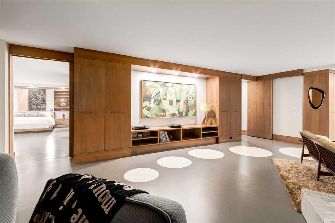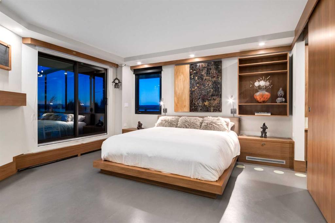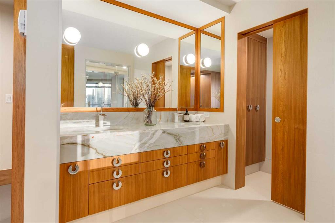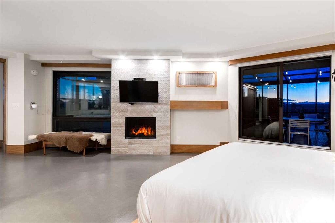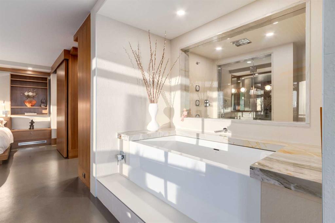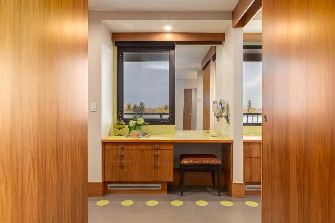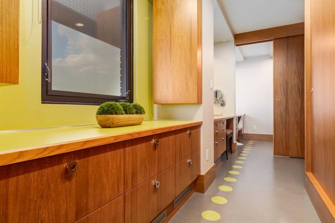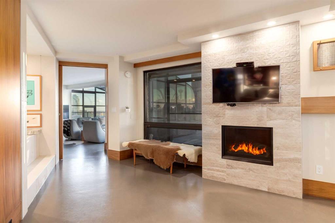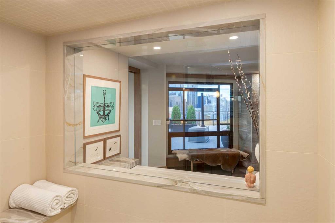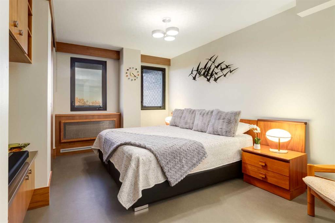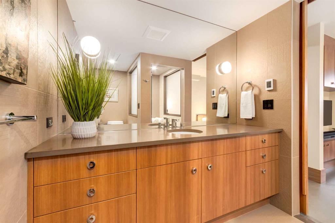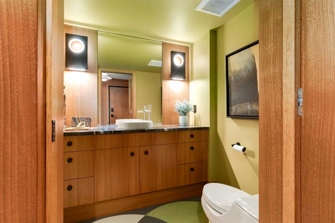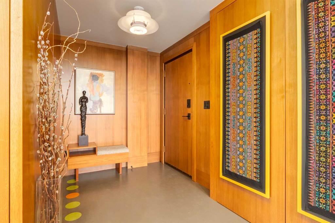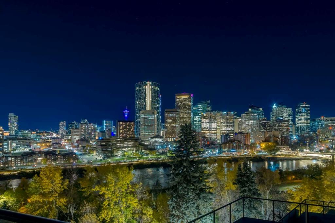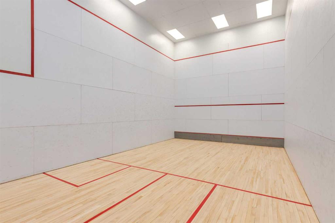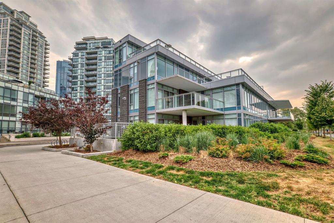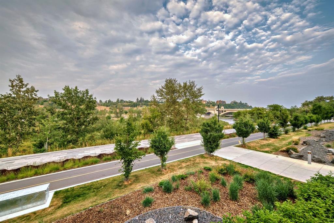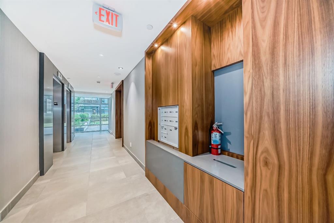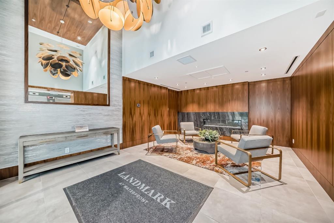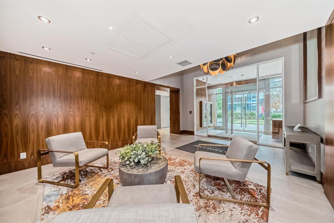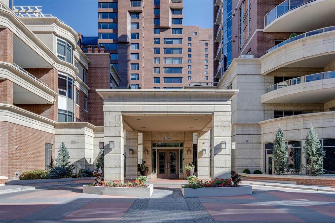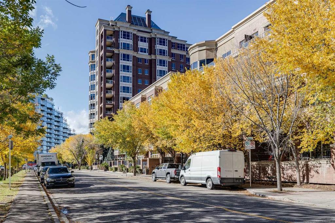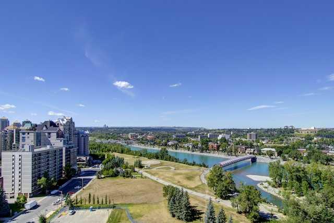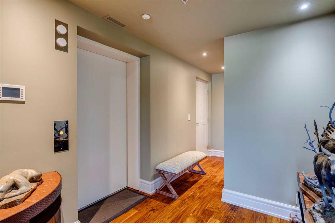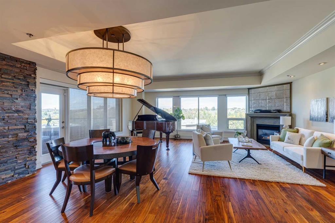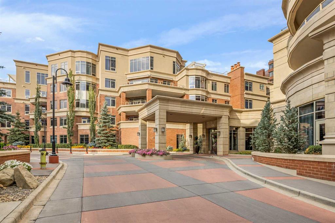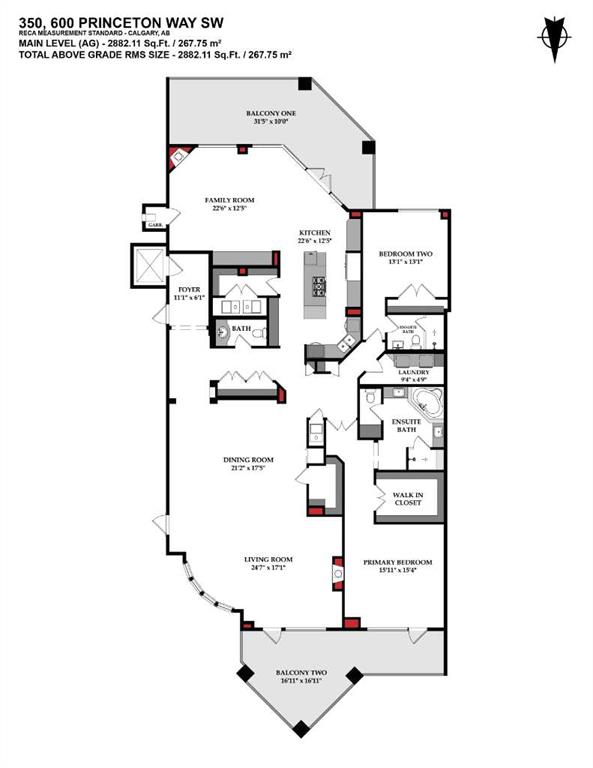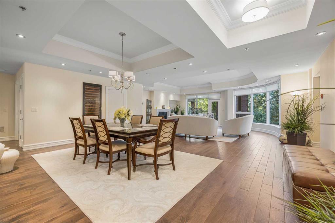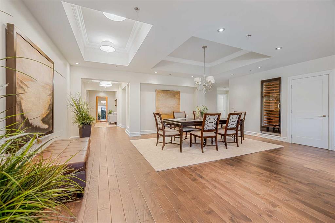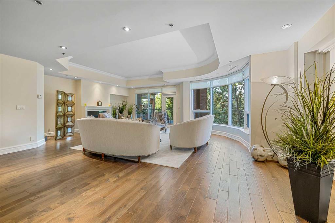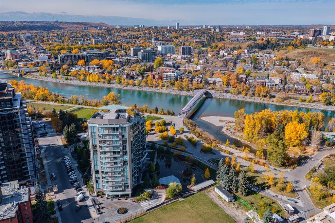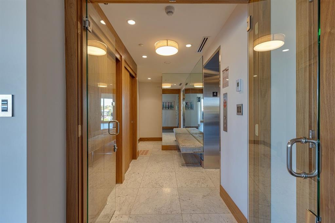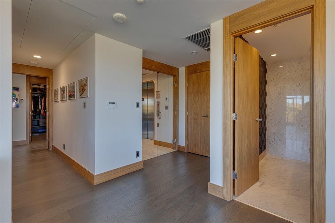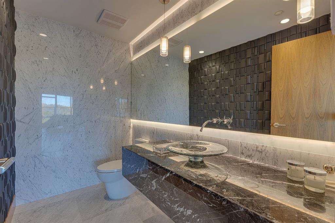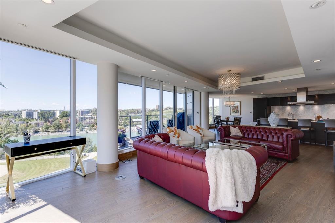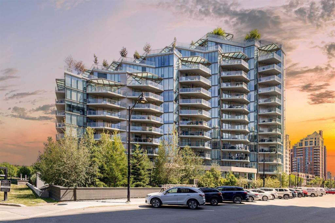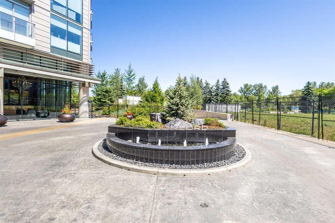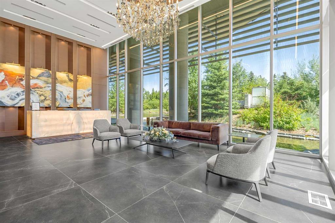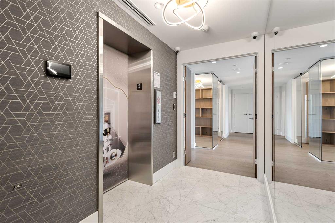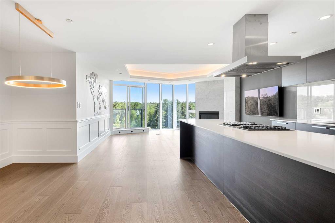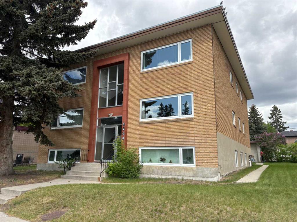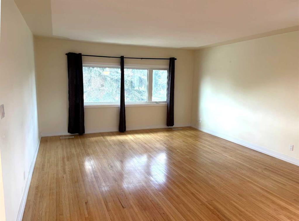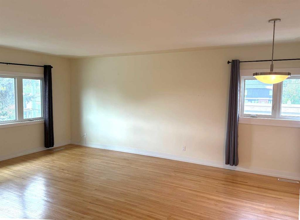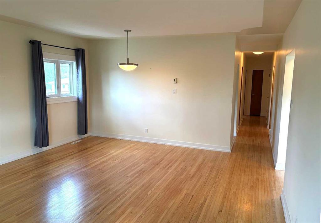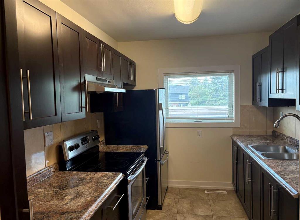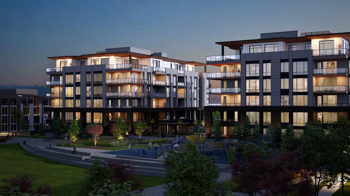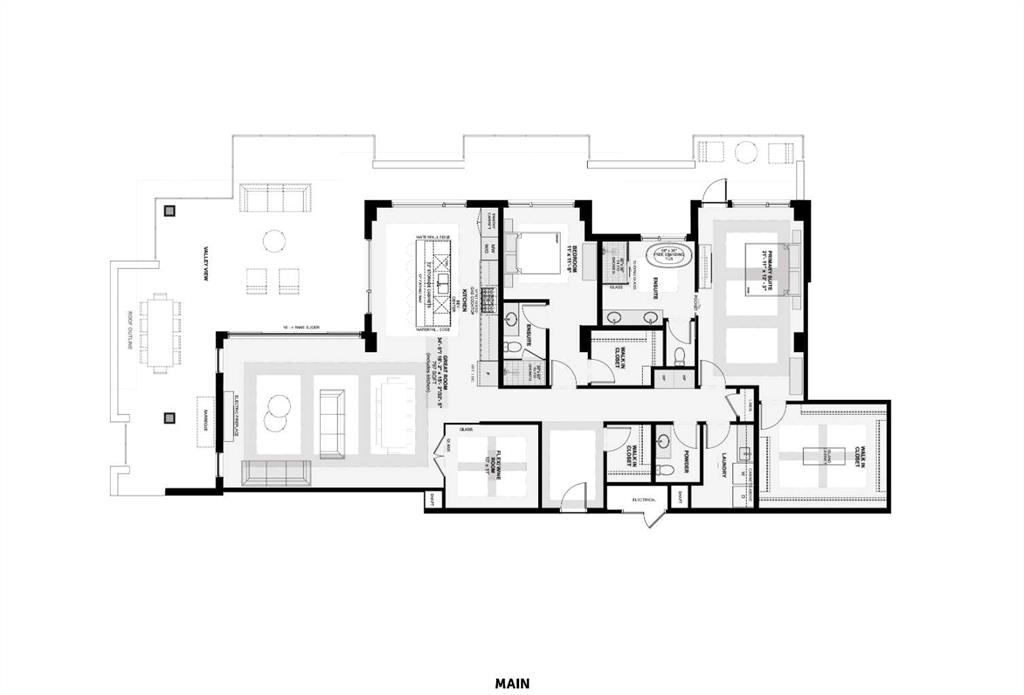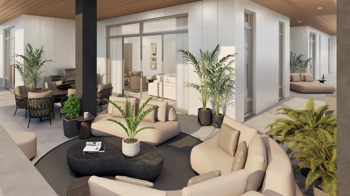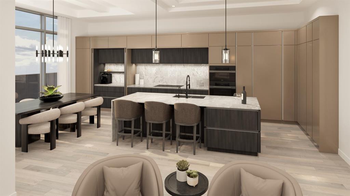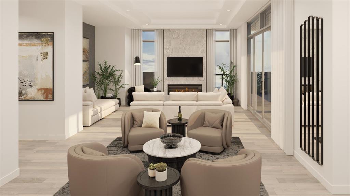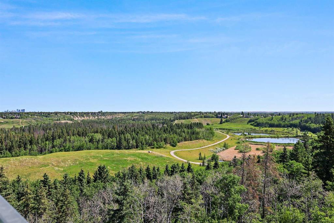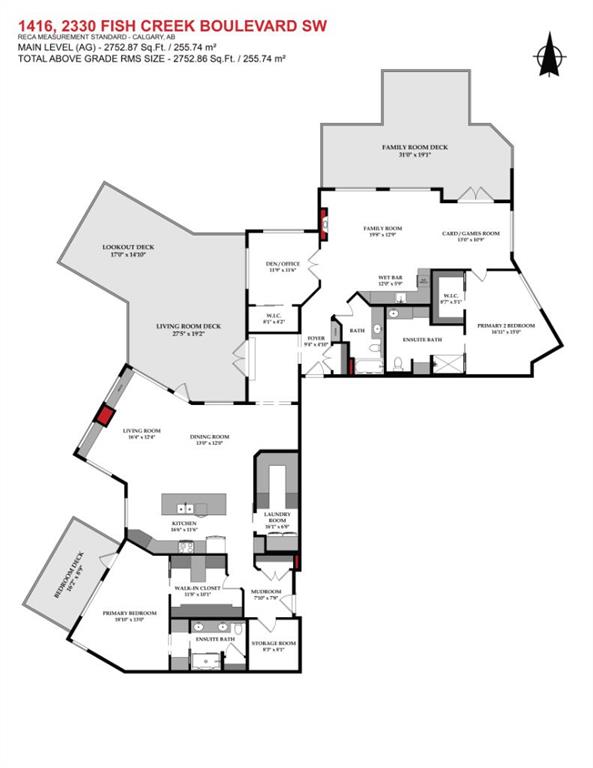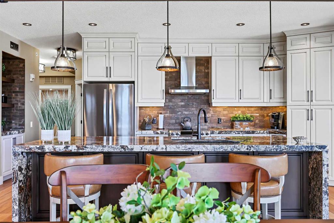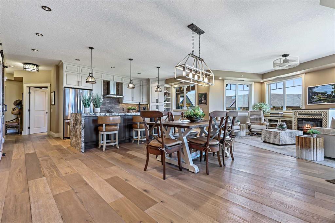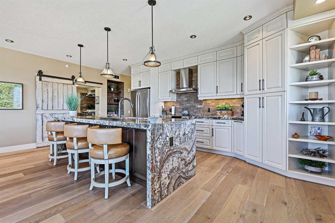1001, 300 Meredith Road NE
Calgary T2E 7A8
MLS® Number: A2236509
$ 2,098,000
2
BEDROOMS
2 + 1
BATHROOMS
2,407
SQUARE FEET
1979
YEAR BUILT
This extraordinary two-bedroom Penthouse embodies modern luxury, sophisticated design, and rare artistic intention. Offering over 4,300 SF of interior and exterior living space with sweeping views of the city skyline and river valley, there is no other condominium of this magnitude that has ever been offered for sale in Calgary. Every detail reflects meticulous craftsmanship and artistry. The interiors were guided by curated design direction from Robert Gray, while the signature custom flooring inlay was personally envisioned and created by the seller. Inspired by sacred geometry, the design begins in the kitchen and flows gracefully into the living space, guiding the eye toward panoramic south-facing views. This bespoke flooring adds a subtle yet powerful sense of movement, harmony, and connection. A serene glass sunroom creates the most incredible relaxation space, while a 360-degree rotating wood-burning fireplace anchors the two living rooms. Additional artistic touches include a vesica pisces design in the powder room — a timeless symbol of balance, harmony, and creation — infusing the home with depth and meaning. The expansive open-concept kitchen is elegantly appointed with Grey Elm cabinetry, quartz countertops, a chef’s island designed as a professional “station,” and premium Wolf, ASKO, and Subzero appliances seamlessly integrated into the design. The primary suite is a true retreat, featuring bespoke closet solutions, remote blinds (in the primary suite only), and an exquisite steam shower framed by expansive windows that capture the city and mountain views. Outdoor living is elevated by a two-season screened-in patio and a generous 1,920 SF terrace, with an additional 400 SF of enclosed outdoor living space — perfect for entertaining or quiet reflection. The original building was architecturally designed by Rick Balbi, truly ahead of its time with its incredible terraced design. Built with solid concrete and brick in 1979, Holly Park is a testament to lasting quality — fully modernized in recent years with a new roof, HVAC, hot water tank, railings, pool upgrades, and more. Many of the current residents will never leave this building as there truly is nothing like it. The stupendous views, seasonal amenities and floor plan size are irreplaceable. Note: Seller will accept BITCOIN for currency payment.
| COMMUNITY | Crescent Heights |
| PROPERTY TYPE | Apartment |
| BUILDING TYPE | High Rise (5+ stories) |
| STYLE | Penthouse |
| YEAR BUILT | 1979 |
| SQUARE FOOTAGE | 2,407 |
| BEDROOMS | 2 |
| BATHROOMS | 3.00 |
| BASEMENT | None |
| AMENITIES | |
| APPLIANCES | Bar Fridge, Built-In Oven, Dishwasher, Dryer, Induction Cooktop, Instant Hot Water, Microwave, Refrigerator, Washer, Window Coverings, Wine Refrigerator |
| COOLING | Sep. HVAC Units |
| FIREPLACE | Electric, Gas, Living Room, Primary Bedroom, Other, See Remarks, Wood Burning |
| FLOORING | Concrete, Linoleum, Tile |
| HEATING | Electric, Forced Air |
| LAUNDRY | In Unit |
| LOT FEATURES | Views |
| PARKING | Assigned, Stall, Underground |
| RESTRICTIONS | See Remarks |
| ROOF | |
| TITLE | Fee Simple |
| BROKER | Coldwell Banker Mountain Central |
| ROOMS | DIMENSIONS (m) | LEVEL |
|---|---|---|
| Other | 19`6" x 17`6" | Main |
| Bedroom - Primary | 24`0" x 14`0" | Main |
| Sunroom/Solarium | 21`6" x 16`6" | Main |
| Family Room | 19`0" x 15`6" | Main |
| Kitchen | 20`0" x 19`0" | Main |
| Bedroom | 16`6" x 10`6" | Main |
| Office | 8`6" x 5`0" | Main |
| 3pc Ensuite bath | Main | |
| 5pc Ensuite bath | Main | |
| 2pc Bathroom | Main |

