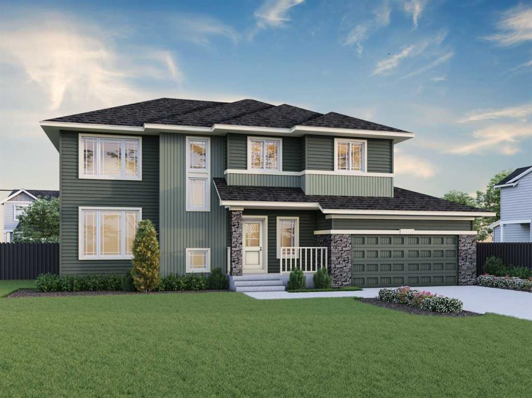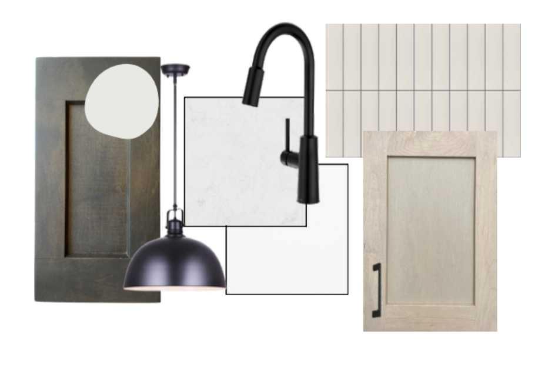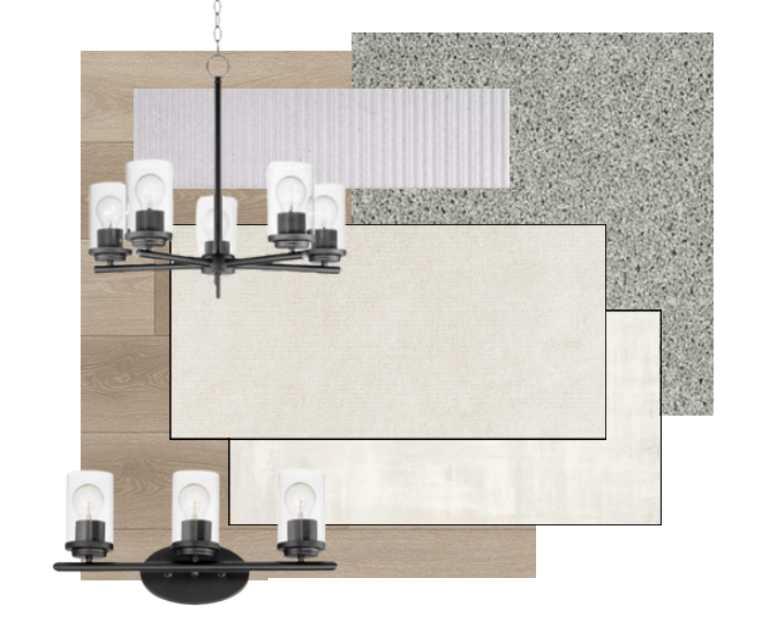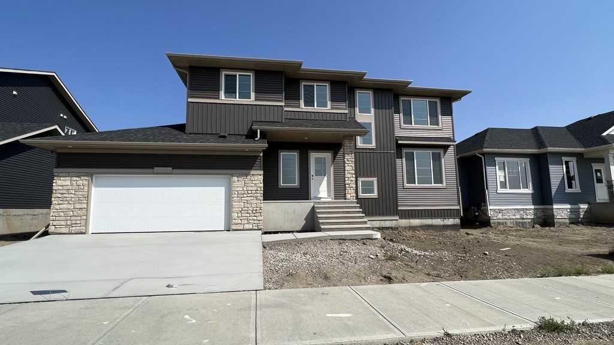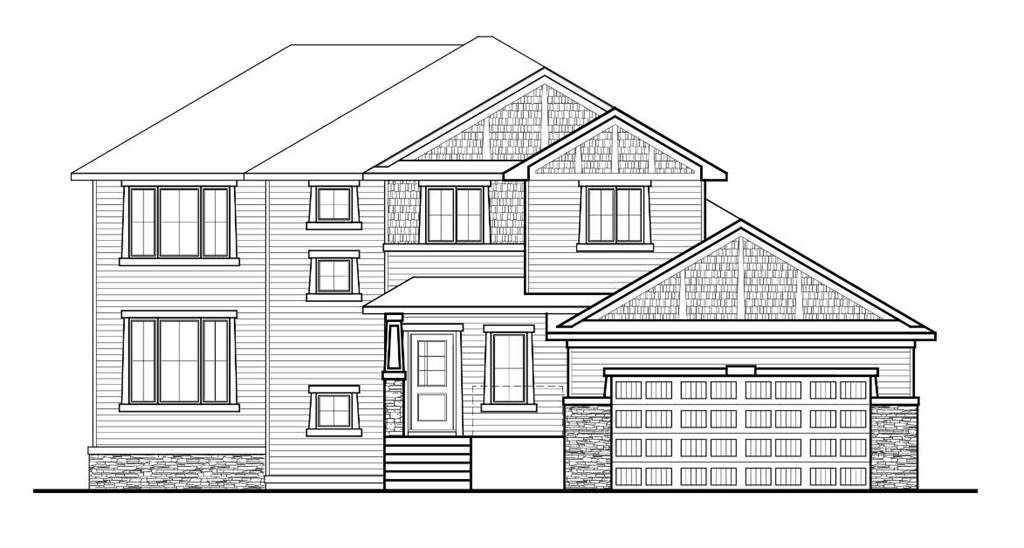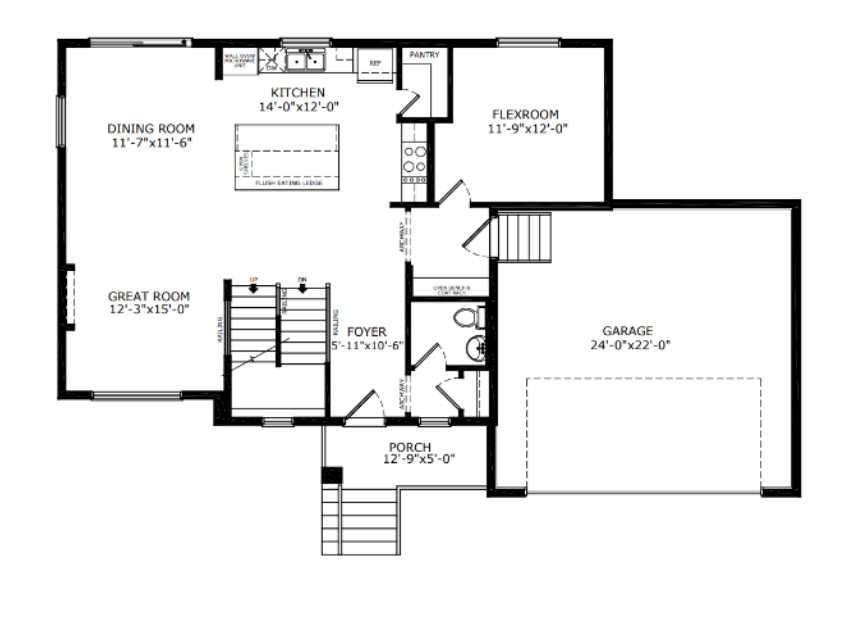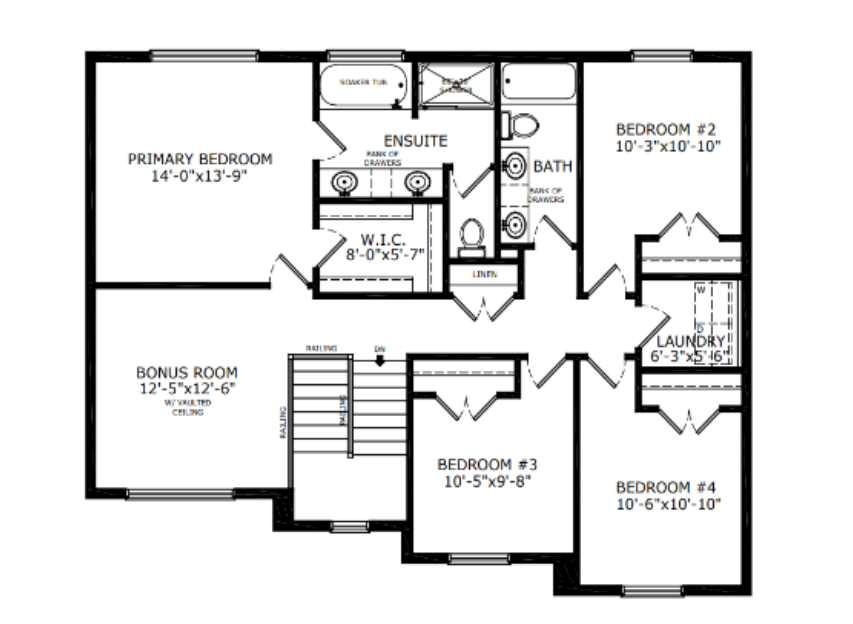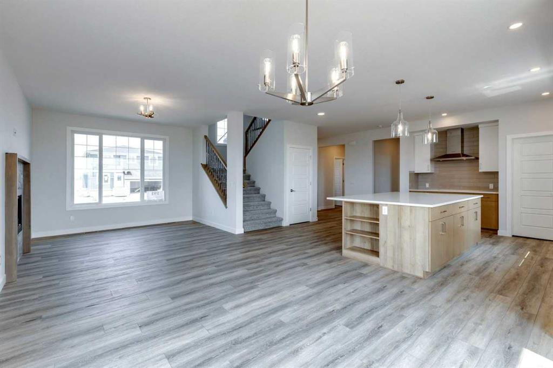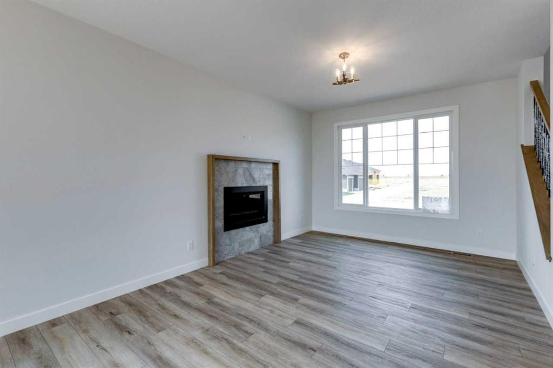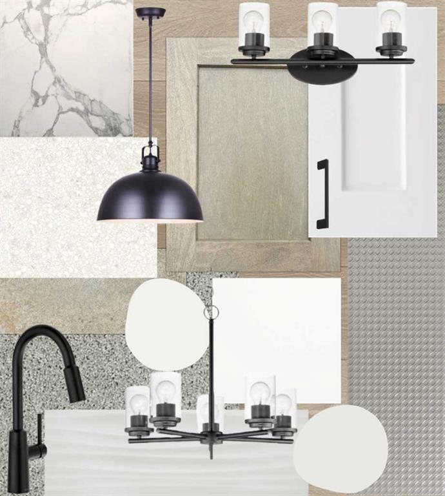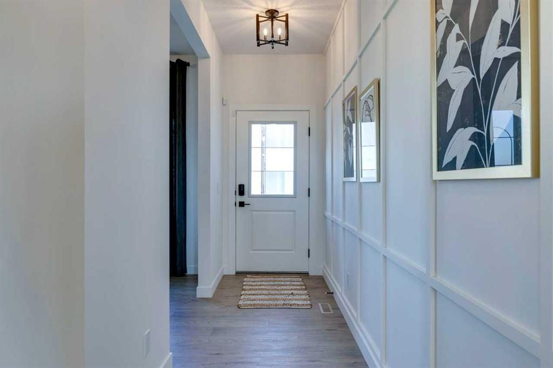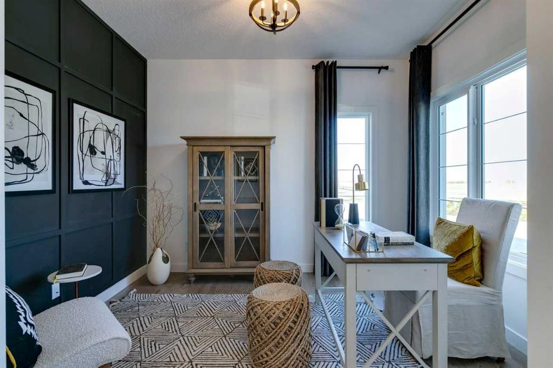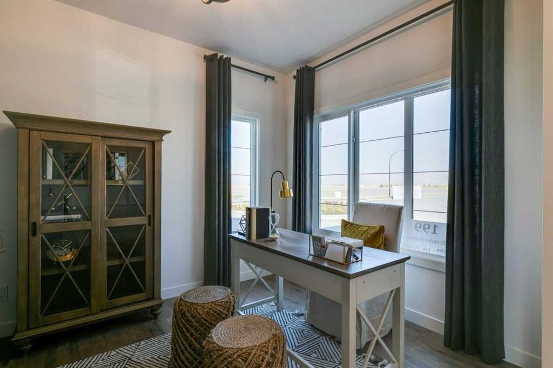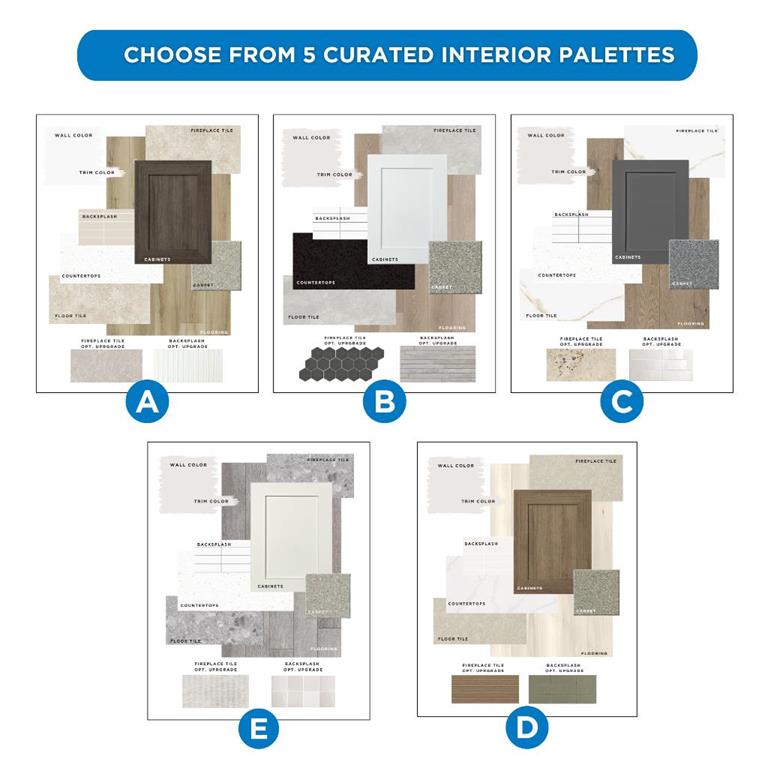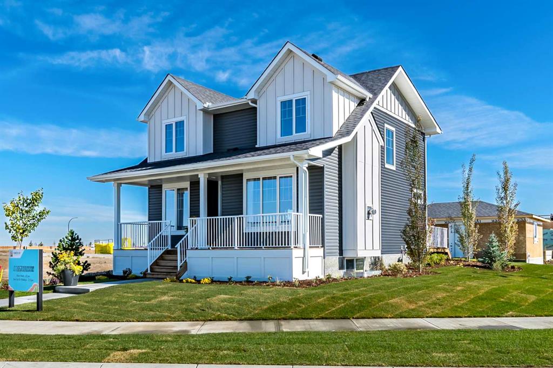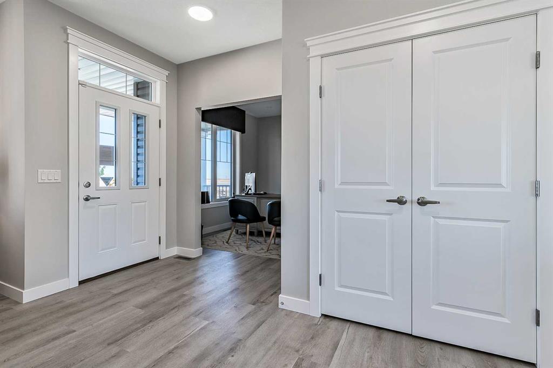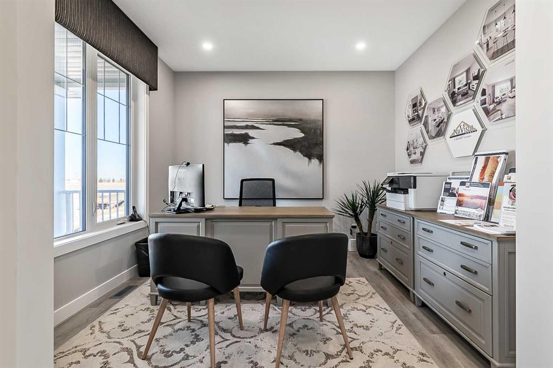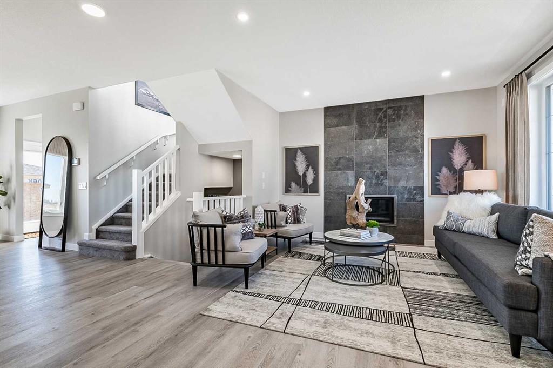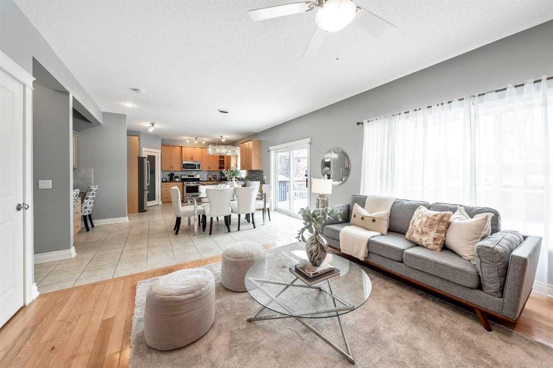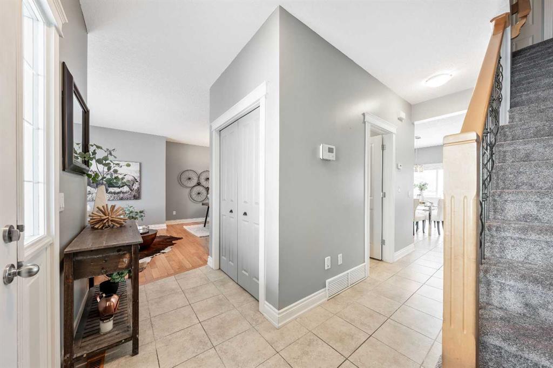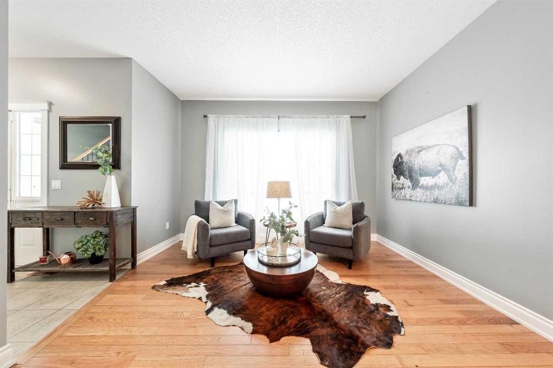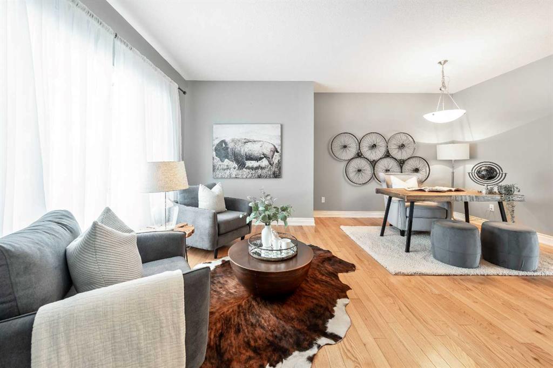

120 Brander Avenue
Langdon
Update on 2023-07-04 10:05:04 AM
$ 774,650
4
BEDROOMS
2 + 1
BATHROOMS
2381
SQUARE FEET
2024
YEAR BUILT
The Patrick model by Sterling Homes is a stunning and spacious 4-bedroom, 2.5-bathroom home on a wide 69-ft lot, offering 2,311 sq. ft. of thoughtfully designed living space. The kitchen features an executive layout with built-in stainless-steel appliances, a Silgranit sink, walk-in pantry, open shelving in the island, and a tiled backsplash. The main floor includes a flex room, half bath, and a mudroom with an open bench and coat rack. Upstairs, the vaulted-ceiling bonus room provides an airy, inviting space, while the luxurious 5-piece ensuite includes dual sinks, a private water closet, and a bank of drawers. Additional highlights include maple-stained railings with iron spindles, an electric fireplace, vinyl flooring in wet areas, and a 9' basement ceiling. This energy-efficient home combines comfort, elegance, and sustainable living. *Photos are representative.*
| COMMUNITY | |
| TYPE | Residential |
| STYLE | TSTOR |
| YEAR BUILT | 2024 |
| SQUARE FOOTAGE | 2380.9 |
| BEDROOMS | 4 |
| BATHROOMS | 3 |
| BASEMENT | Full Basement, UFinished |
| FEATURES |
| GARAGE | Yes |
| PARKING | DBAttached |
| ROOF | Asphalt Shingle |
| LOT SQFT | 580 |
| ROOMS | DIMENSIONS (m) | LEVEL |
|---|---|---|
| Master Bedroom | 4.19 x 4.27 | Upper |
| Second Bedroom | 3.30 x 3.12 | Upper |
| Third Bedroom | 2.95 x 3.18 | Upper |
| Dining Room | 3.53 x 3.51 | Main |
| Family Room | ||
| Kitchen | 3.66 x 4.27 | Main |
| Living Room |
INTERIOR
None, Forced Air, Natural Gas, Decorative, Electric
EXTERIOR
Level, Street Lighting
Broker
Bode
Agent

