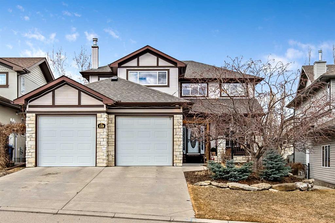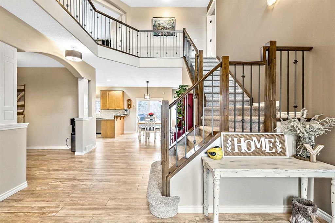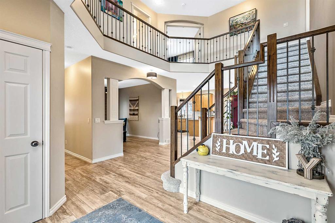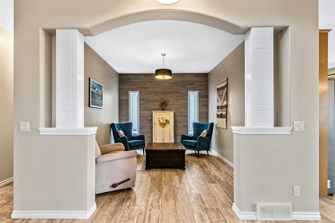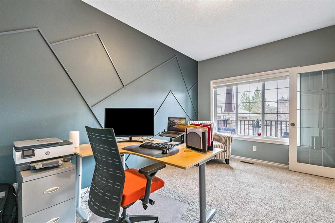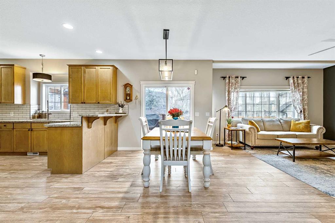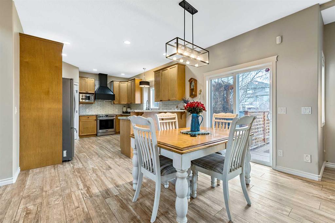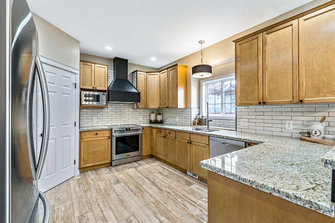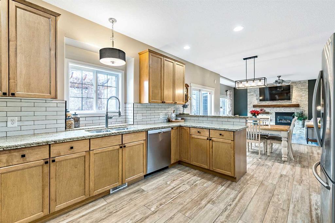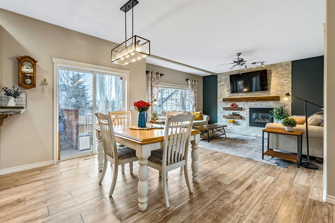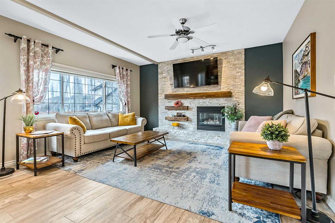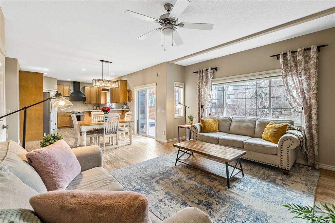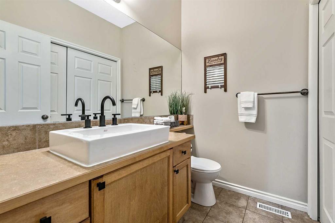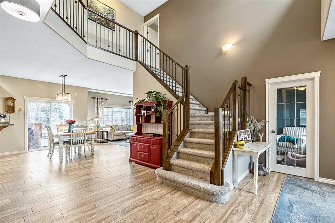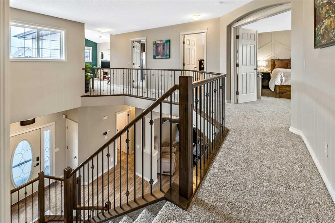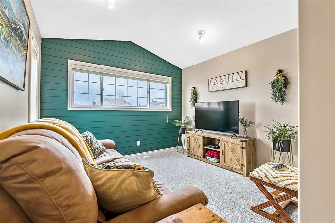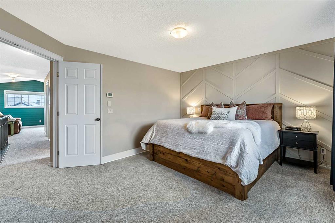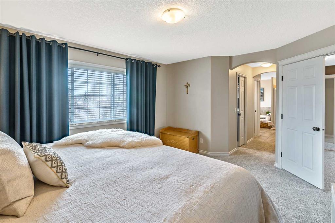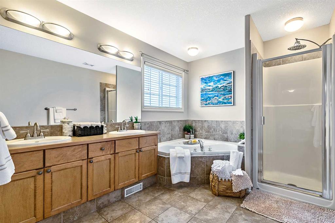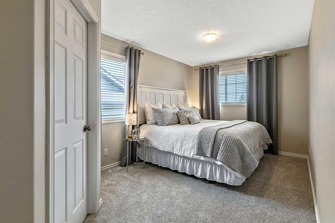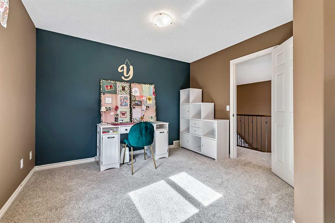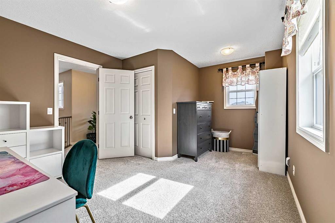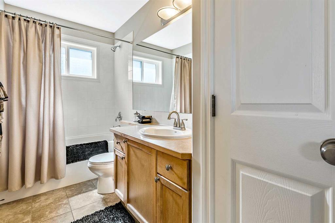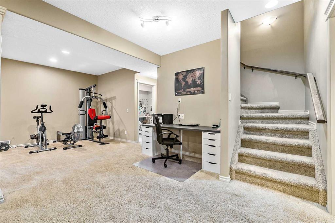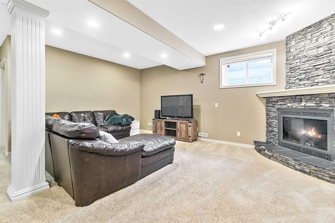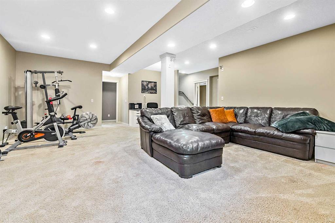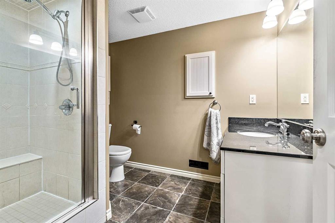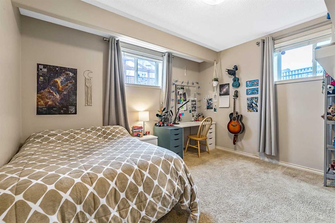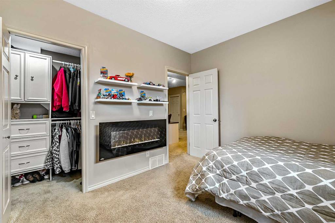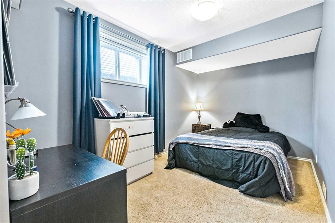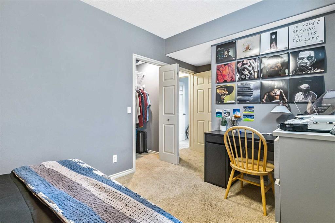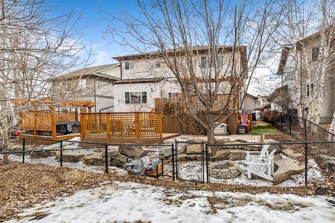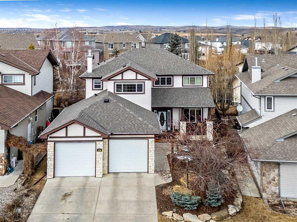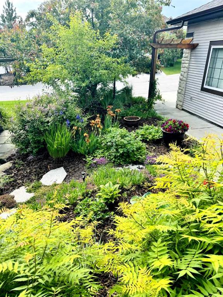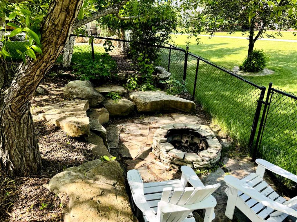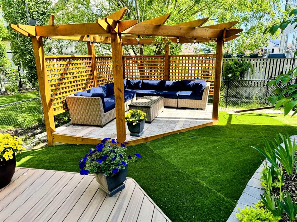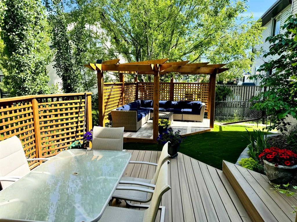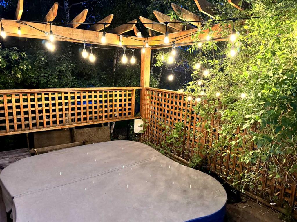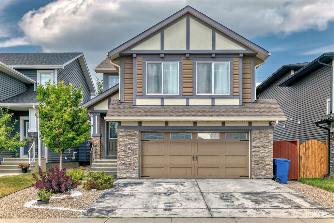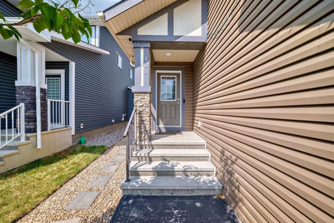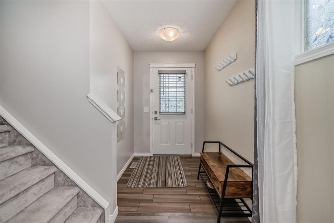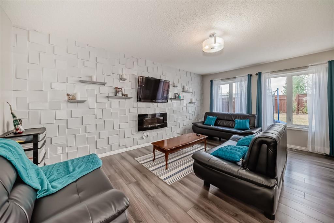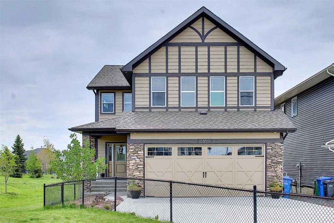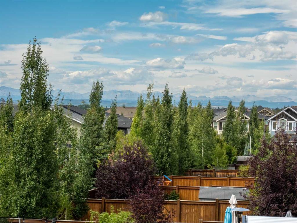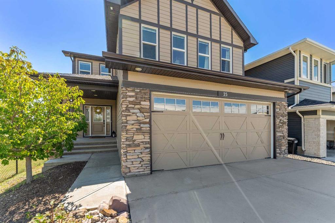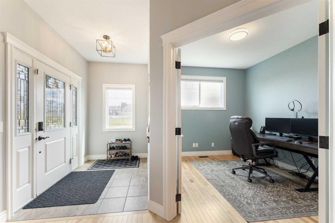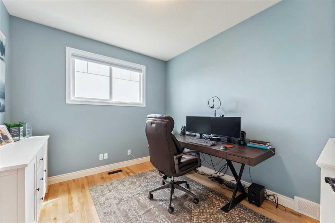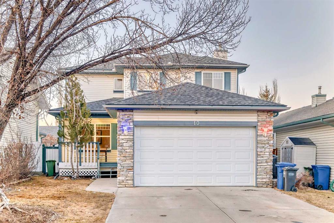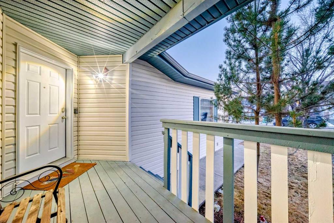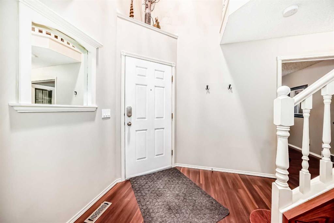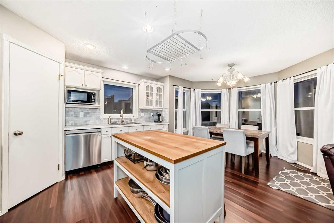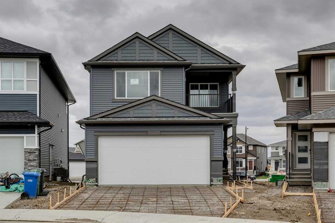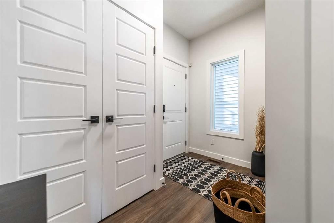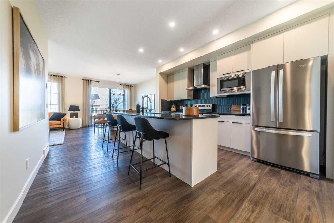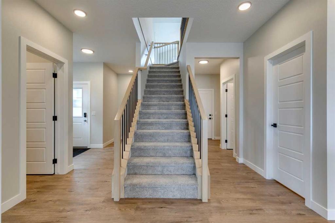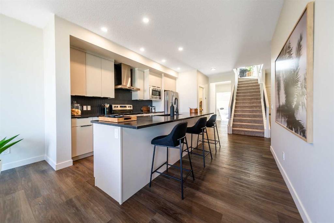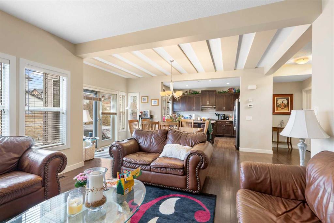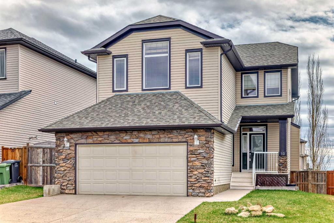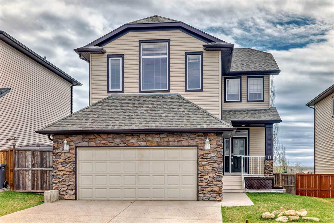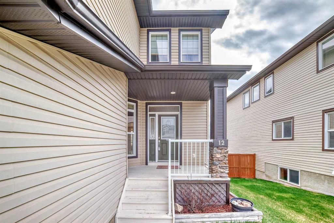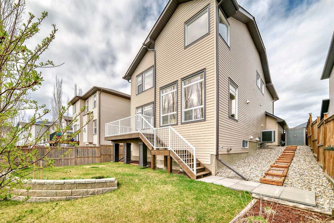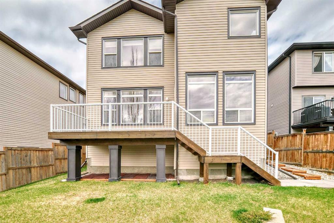119 Sheep River Green
Okotoks T1S 1Z9
MLS® Number: A2205711
$ 799,900
5
BEDROOMS
3 + 1
BATHROOMS
2,434
SQUARE FEET
2004
YEAR BUILT
Welcome to Sheep River Heights! This extraordinary 2 storey home will impress all family members. He will love the heated, oversized (22'wideX 27' long!)double car garage with storage racks, storage lift and a workbench. She will appreciate the many features in the home such as the grand stairway leading to the 2nd level and the flex room on the main floor which would make the perfect formal dining room for those family holiday dinners. The patio doors to the deck are just off the breakfast nook and breakfast bar, as well the nearby Living Room with stone wall and gas fireplace. Work from home in your large main floor office right at the front door. Everyone will love the multiple tiered composite deck in the back yard, complete with gas line for BBQ, hot tub, pergola and firepit area. No mowing required as new astro turf has been installed just last year. This professionally designed and landscaped back yard has its own gate for access to the bordering greenspace and walkpaths that take you right to the river. Sit a while on the front covered porch while you enjoy your perennial garden out front. Upstairs the double doors open to a spacious primary bedroom wth walk-in closet and a 5 pce en-suite bathroom. The 2nd bedroom also has a walk-in closet and easily accomodates a king sized bed. Bedroom 3 also offers abundant space and the bonus room is a great retreat for all. Downstairs, the whole family will enjoy the giant recreation and family room space complete with a gorgeous stone fireplace, a 3 pce bath and 2 more bedrooms. Everyone needs a large storage room with built-in shelving and right beside that is the mechanical room with 2 furnaces, 2 hotwater tanks, water softner an extra fridge and freezer and your central vacuum system for the whole house. Giant windows throughout adorn this home with tons of light and expansive views.
| COMMUNITY | Sheep River Ridge |
| PROPERTY TYPE | Detached |
| BUILDING TYPE | House |
| STYLE | 2 Storey |
| YEAR BUILT | 2004 |
| SQUARE FOOTAGE | 2,434 |
| BEDROOMS | 5 |
| BATHROOMS | 4.00 |
| BASEMENT | Finished, Full |
| AMENITIES | |
| APPLIANCES | Central Air Conditioner, Dishwasher, Electric Stove, Garage Control(s), Microwave, Range Hood, Refrigerator, Washer/Dryer, Water Softener, Window Coverings |
| COOLING | Central Air, Partial |
| FIREPLACE | Basement, Brick Facing, Gas, Glass Doors, Insert, Living Room, Stone |
| FLOORING | Carpet, Ceramic Tile, Tile |
| HEATING | Forced Air, Natural Gas, See Remarks |
| LAUNDRY | In Bathroom, Main Level |
| LOT FEATURES | Back Yard, Backs on to Park/Green Space, Cul-De-Sac, Front Yard, Fruit Trees/Shrub(s), Landscaped, Low Maintenance Landscape, Many Trees, No Neighbours Behind, Other, Private, Secluded, See Remarks, Street Lighting, Treed, Underground Sprinklers |
| PARKING | Concrete Driveway, Double Garage Attached, Front Drive, Heated Garage, Insulated, Off Street, Oversized, Parking Pad, See Remarks, Workshop in Garage |
| RESTRICTIONS | Development Restriction, Restrictive Covenant, Utility Right Of Way |
| ROOF | Asphalt Shingle |
| TITLE | Fee Simple |
| BROKER | RE/MAX Complete Realty |
| ROOMS | DIMENSIONS (m) | LEVEL |
|---|---|---|
| 3pc Bathroom | 8`7" x 6`10" | Basement |
| Bedroom | 12`4" x 10`7" | Basement |
| Bedroom | 13`10" x 8`8" | Basement |
| Game Room | 22`7" x 18`5" | Basement |
| Storage | 9`7" x 8`0" | Basement |
| Furnace/Utility Room | 14`0" x 8`3" | Basement |
| Covered Porch | 8`9" x 6`10" | Main |
| Entrance | 7`7" x 8`8" | Main |
| Office | 14`5" x 9`7" | Main |
| Living Room | 15`0" x 14`0" | Main |
| Breakfast Nook | 12`0" x 8`4" | Main |
| Kitchen | 14`8" x 12`0" | Main |
| Mud Room | 10`3" x 4`0" | Main |
| 2pc Bathroom | 8`5" x 6`7" | Main |
| Dining Room | 12`8" x 10`7" | Main |
| Bedroom - Primary | 14`6" x 13`0" | Second |
| 5pc Ensuite bath | 14`0" x 8`7" | Second |
| Bedroom | 14`5" x 9`7" | Second |
| Bedroom | 11`3" x 10`0" | Second |
| Bonus Room | 11`0" x 10`4" | Second |
| 4pc Bathroom | 11`3" x 4`11" | Second |

