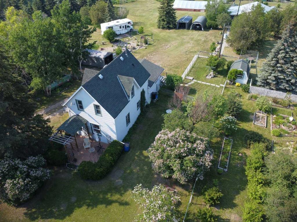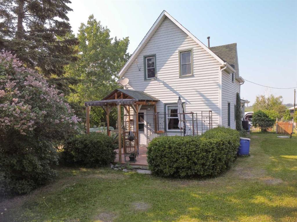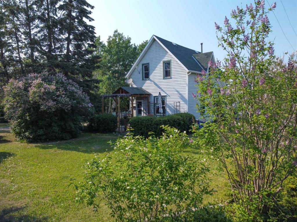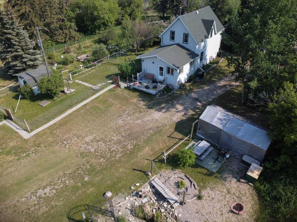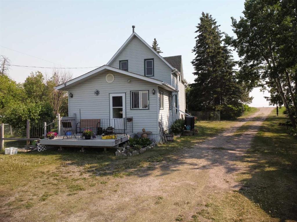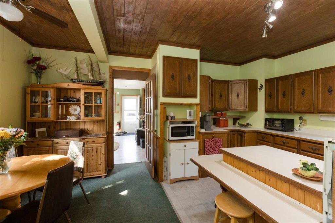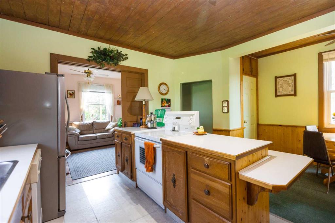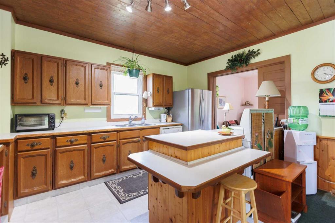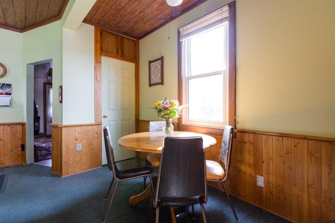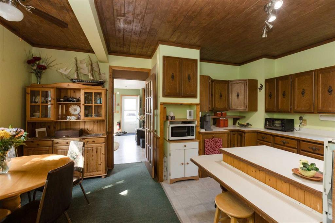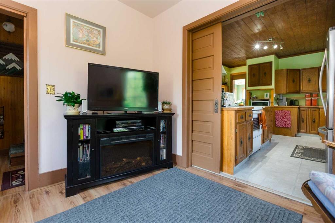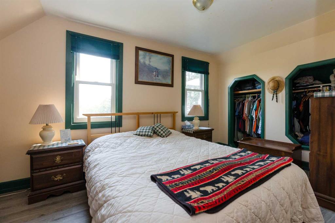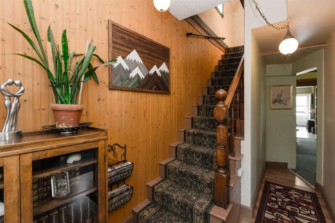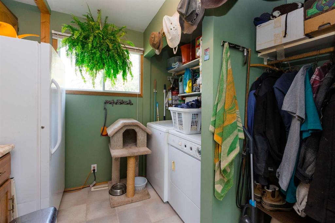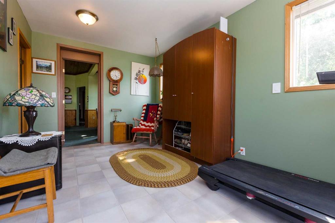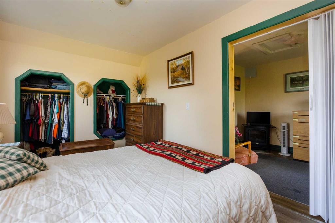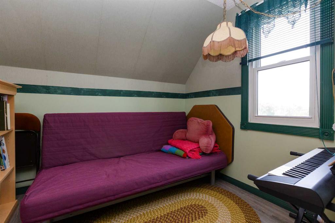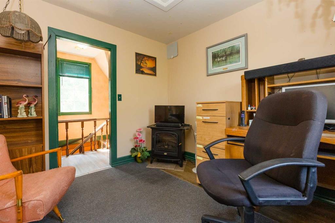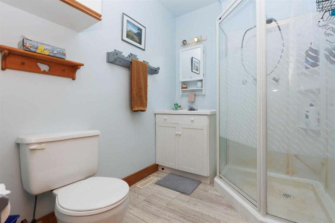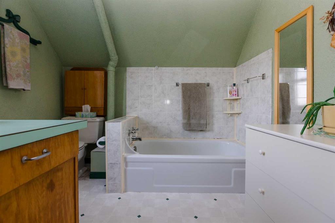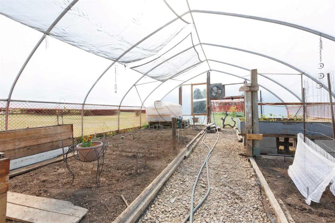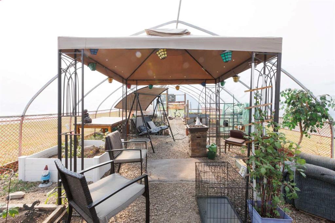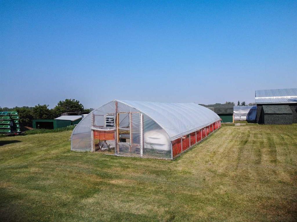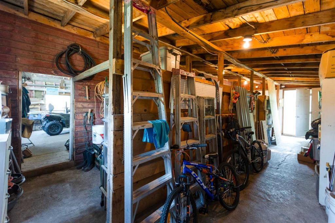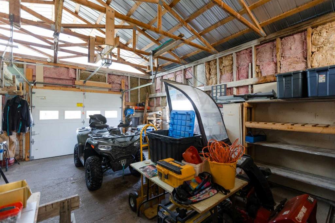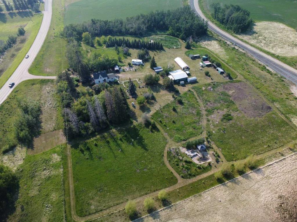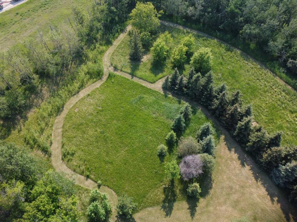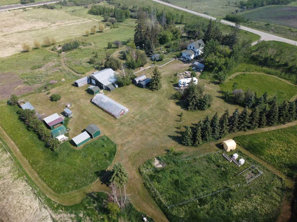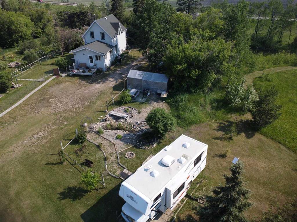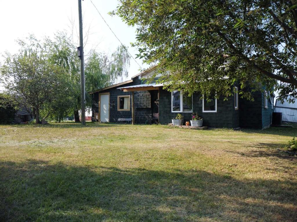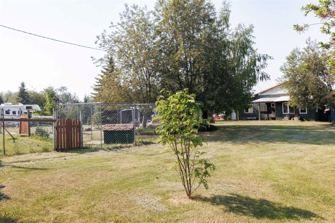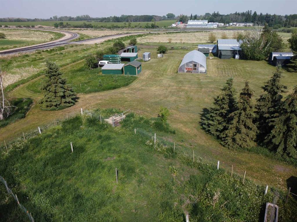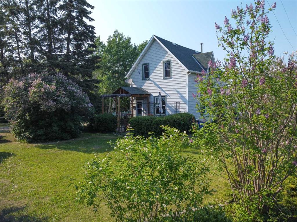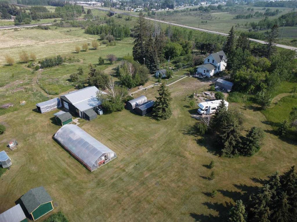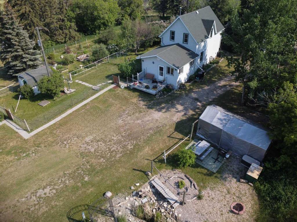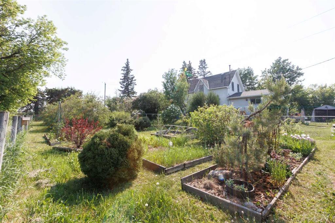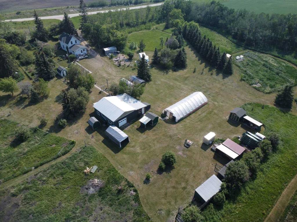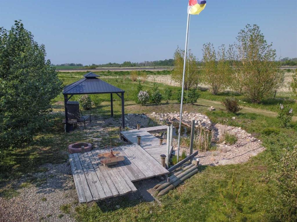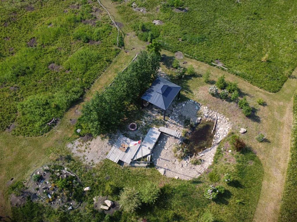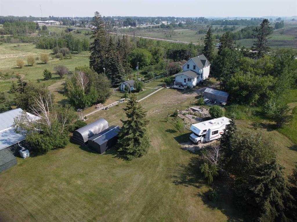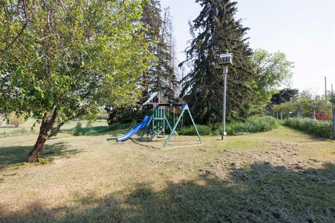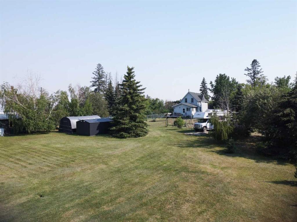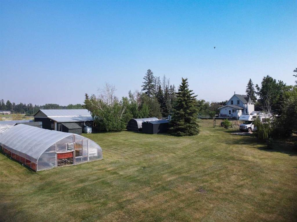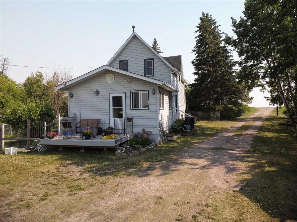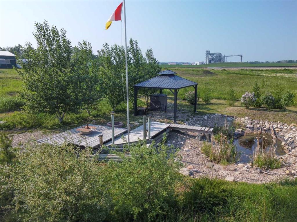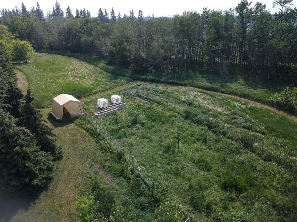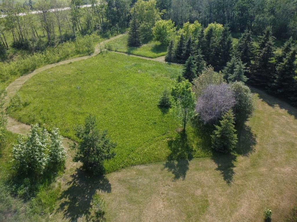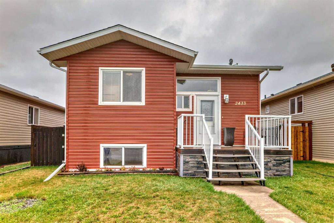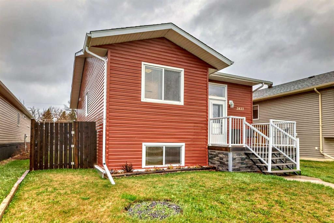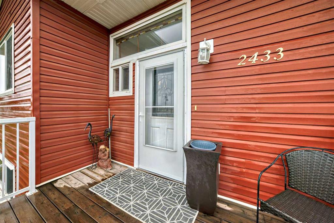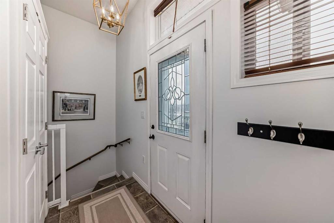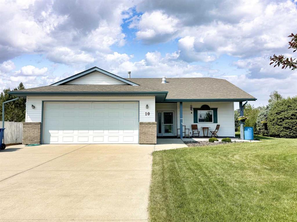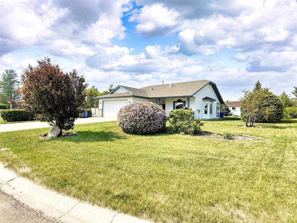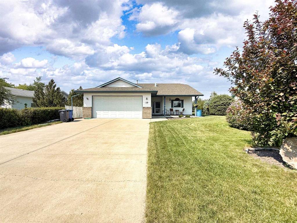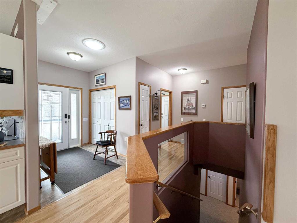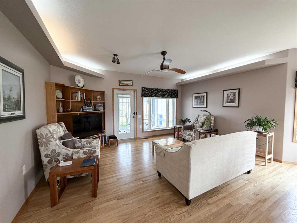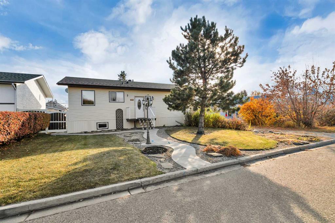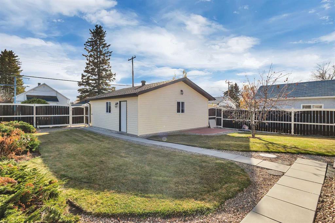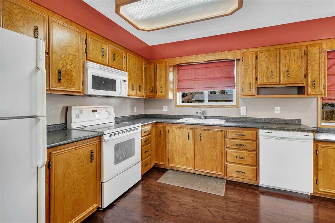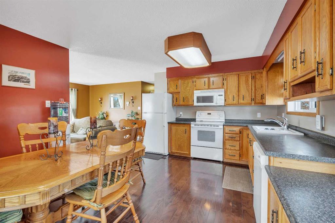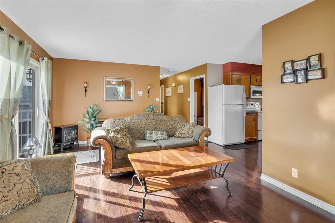$ 425,000
2
BEDROOMS
2 + 0
BATHROOMS
1,340
SQUARE FEET
1936
YEAR BUILT
Charming Acreage Retreat – Minutes from Bowden & Hwy 2 Access Nestled on 4.96 private acres just ¾ mile off Highway 2, this inviting two-storey character home blends country charm with modern updates — all just minutes from Bowden. A canopy of mature spruce trees, a well-established shelterbelt, and Saskatoon bushes provide natural beauty and privacy. The two-storey farmhouse features a spacious country kitchen with abundant cabinetry, a central island, and newer main floor flooring throughout. An 18' x 16' addition (built in 1994) offers flexible living space and a convenient main floor 3-piece bathroom. The living room showcases original charm with pocket doors and a delightful hand-painted border. Key updates include new siding, windows, and shingles in 1998, a new furnace in 2018, and a new hot water tank in 2019, ensuring comfort and efficiency. An impressive new remote-controlled command gate enhances both security and ease of access, adding peace of mind for owners and guests alike. The versatile 24' x 32' barn (with 3 horse stalls and a maternity pen) and 14' x 32' addition with cement floor have been reimagined for use as a shop, storage area, and office space — offering endless possibilities for hobbyists or home-based businesses. Outdoors, you’ll find a greenhouse, garden beds, a gazebo and a deck with firepit for entertaining, and a tranquil rock garden with pond feature. An RV pad with hookups provides additional flexibility for visitors or outdoor adventures. Whether you envision hobby farming, gardening, or simply embracing a peaceful rural lifestyle, this property offers exceptional value and versatility — all with quick access to major routes.
| COMMUNITY | |
| PROPERTY TYPE | Detached |
| BUILDING TYPE | House |
| STYLE | 2 Storey, Acreage with Residence |
| YEAR BUILT | 1936 |
| SQUARE FOOTAGE | 1,340 |
| BEDROOMS | 2 |
| BATHROOMS | 2.00 |
| BASEMENT | Crawl Space, Partial, Unfinished |
| AMENITIES | |
| APPLIANCES | Dishwasher, Electric Stove, Refrigerator, Washer/Dryer, Window Coverings |
| COOLING | None |
| FIREPLACE | N/A |
| FLOORING | Hardwood, Linoleum |
| HEATING | Forced Air, Propane |
| LAUNDRY | Main Level |
| LOT FEATURES | Fruit Trees/Shrub(s), Garden, Landscaped |
| PARKING | Off Street |
| RESTRICTIONS | None Known |
| ROOF | Asphalt Shingle |
| TITLE | Fee Simple |
| BROKER | Century 21 Advantage |
| ROOMS | DIMENSIONS (m) | LEVEL |
|---|---|---|
| Family Room | 15`2" x 9`8" | Main |
| Laundry | 8`0" x 8`0" | Main |
| 3pc Bathroom | 7`7" x 5`9" | Main |
| Dining Room | 15`3" x 7`9" | Main |
| Kitchen | 15`3" x 10`2" | Main |
| Living Room | 10`9" x 11`3" | Main |
| Bedroom - Primary | 9`0" x 11`10" | Upper |
| Den | 10`8" x 9`2" | Upper |
| Bedroom | 8`9" x 10`0" | Upper |
| 3pc Bathroom | 0`0" x 0`0" | Upper |

