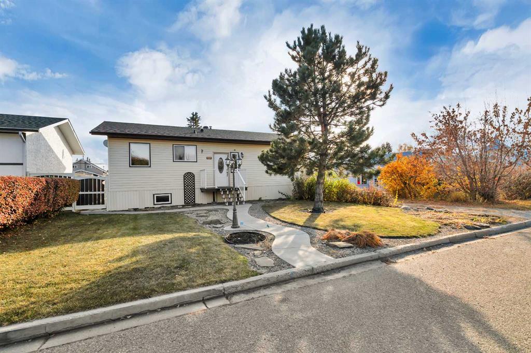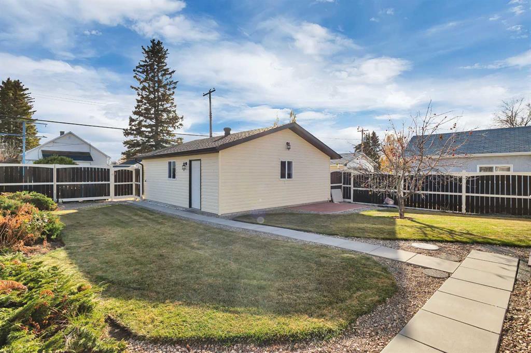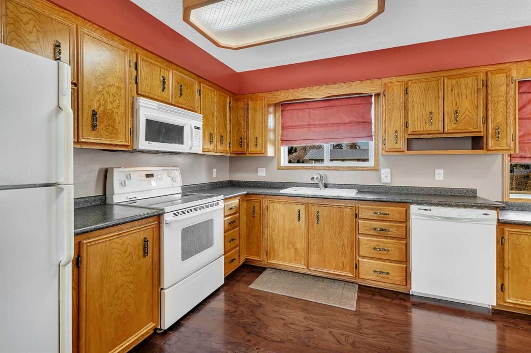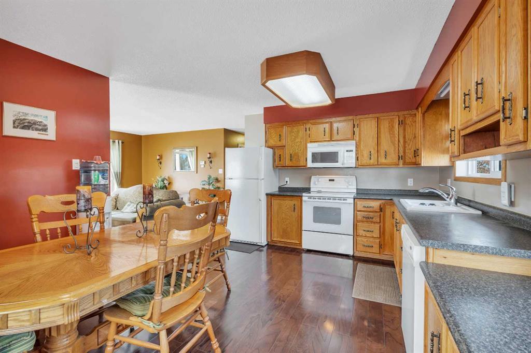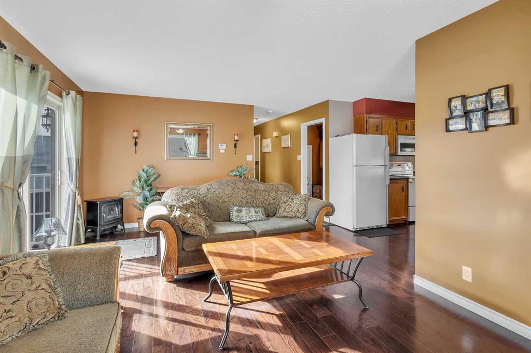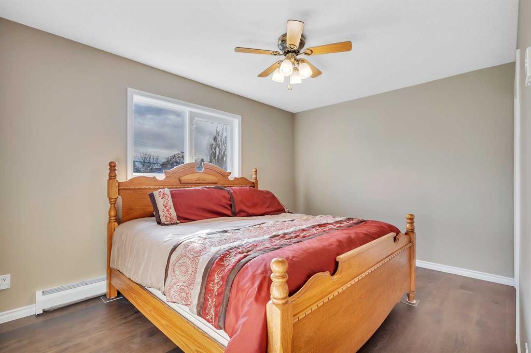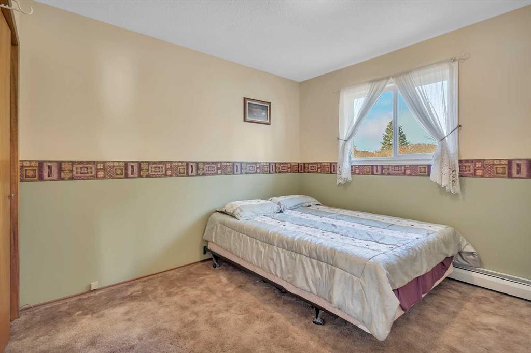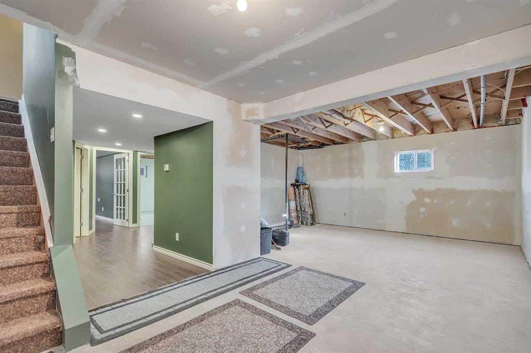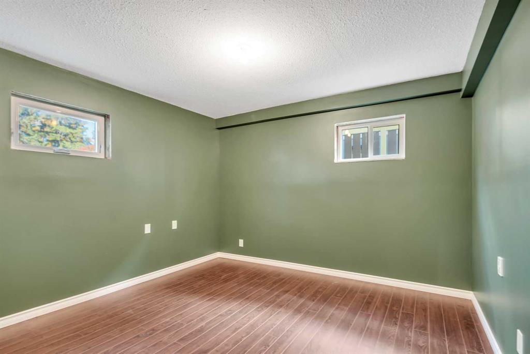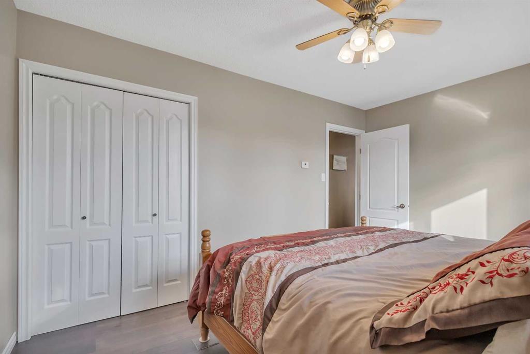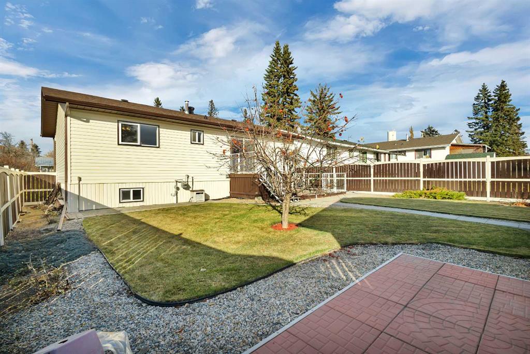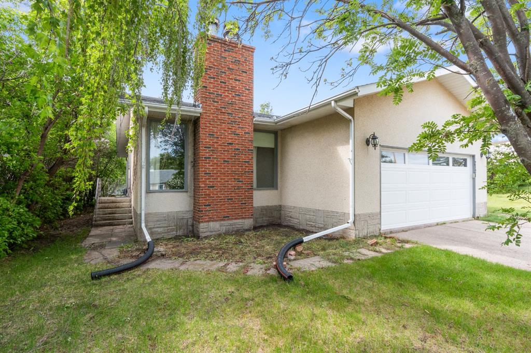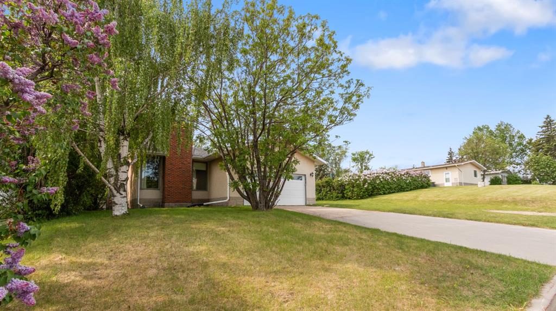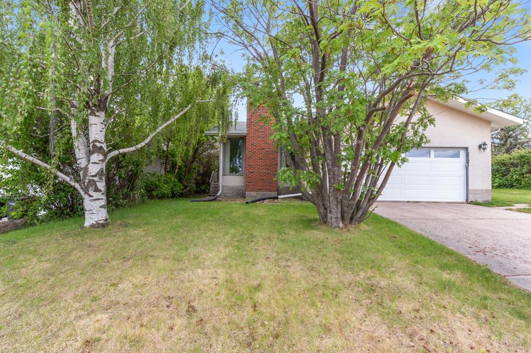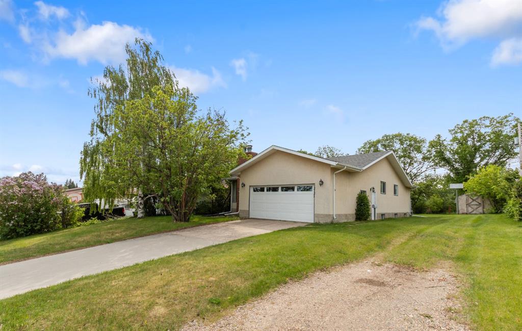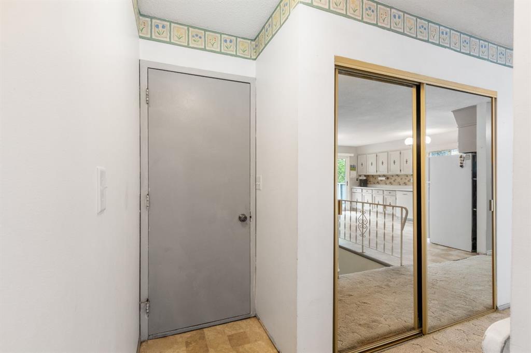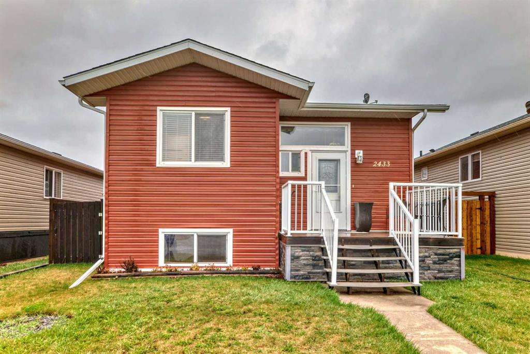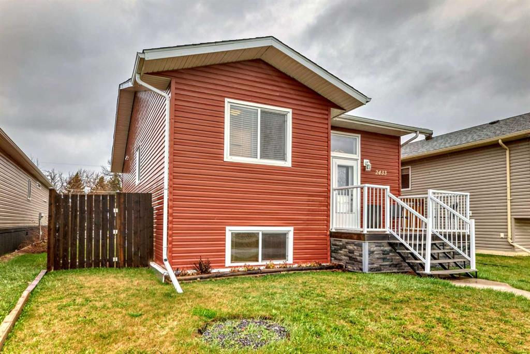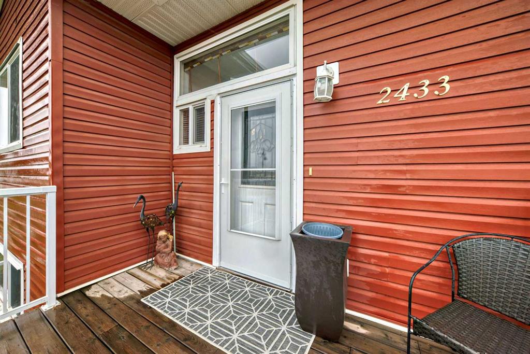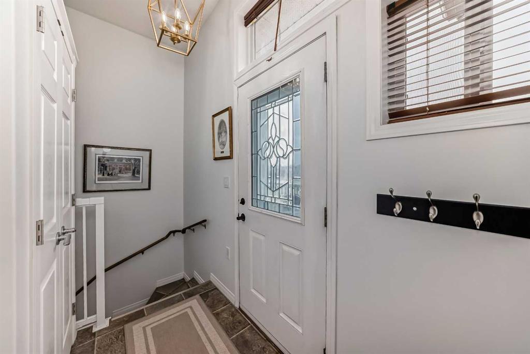$ 400,000
4
BEDROOMS
1 + 0
BATHROOMS
1,045
SQUARE FEET
1982
YEAR BUILT
Visit REALTOR® website for additional information. Welcome to this meticulously maintained raised bungalow on a HUGE lot in Bowden, AB! Extensively renovated & updated, this home was moved onto its current foundation in 2005. Since then it has undergone extensive upgrades & renovations, creating a like-new feel with classic character. The extensive list of updates will provide peace of mind for many years to come! Shingles, eavestroughs, electrical, plumbing, siding, windows, doors, composite decks, insulation have all been updated or replaced. Interior highlights include engineered hardwood flooring, classic oak cabinets, a spacious kitchen, renovated main bath, updated counters & sinks, plus fresh paint & baseboards throughout. The 24x26 heated garage with 220v power was added in 2009. A large backyard includes extensive landscaping, low maintenance edging, & an RV parking area!
| COMMUNITY | |
| PROPERTY TYPE | Detached |
| BUILDING TYPE | House |
| STYLE | Bungalow |
| YEAR BUILT | 1982 |
| SQUARE FOOTAGE | 1,045 |
| BEDROOMS | 4 |
| BATHROOMS | 1.00 |
| BASEMENT | Full, Partially Finished |
| AMENITIES | |
| APPLIANCES | Dishwasher, Electric Range, Freezer, Microwave Hood Fan, Refrigerator, Washer/Dryer, Window Coverings |
| COOLING | None |
| FIREPLACE | None |
| FLOORING | Carpet, Hardwood, Laminate |
| HEATING | Baseboard, In Floor, Hot Water |
| LAUNDRY | Lower Level |
| LOT FEATURES | Back Lane, Back Yard, Few Trees, Front Yard, Fruit Trees/Shrub(s), Garden, Landscaped, Lawn, Level, Private, Rectangular Lot, Standard Shaped Lot, Street Lighting |
| PARKING | 220 Volt Wiring, Double Garage Detached, Heated Garage |
| RESTRICTIONS | None Known |
| ROOF | Asphalt Shingle |
| TITLE | Fee Simple |
| BROKER | PG Direct Realty Ltd. |
| ROOMS | DIMENSIONS (m) | LEVEL |
|---|---|---|
| Bedroom | 11`3" x 13`3" | Basement |
| Storage | 4`9" x 3`10" | Basement |
| Other | 24`11" x 16`7" | Basement |
| Bedroom | 13`3" x 13`11" | Basement |
| Furnace/Utility Room | 10`1" x 7`7" | Basement |
| Other | 23`6" x 25`4" | Main |
| 4pc Bathroom | 9`9" x 4`11" | Main |
| Bedroom | 10`7" x 10`2" | Main |
| Dining Room | 12`9" x 8`1" | Main |
| Foyer | 10`6" x 9`7" | Main |
| Kitchen | 10`11" x 8`1" | Main |
| Living Room | 14`0" x 19`5" | Main |
| Bedroom - Primary | 9`9" x 13`8" | Main |

