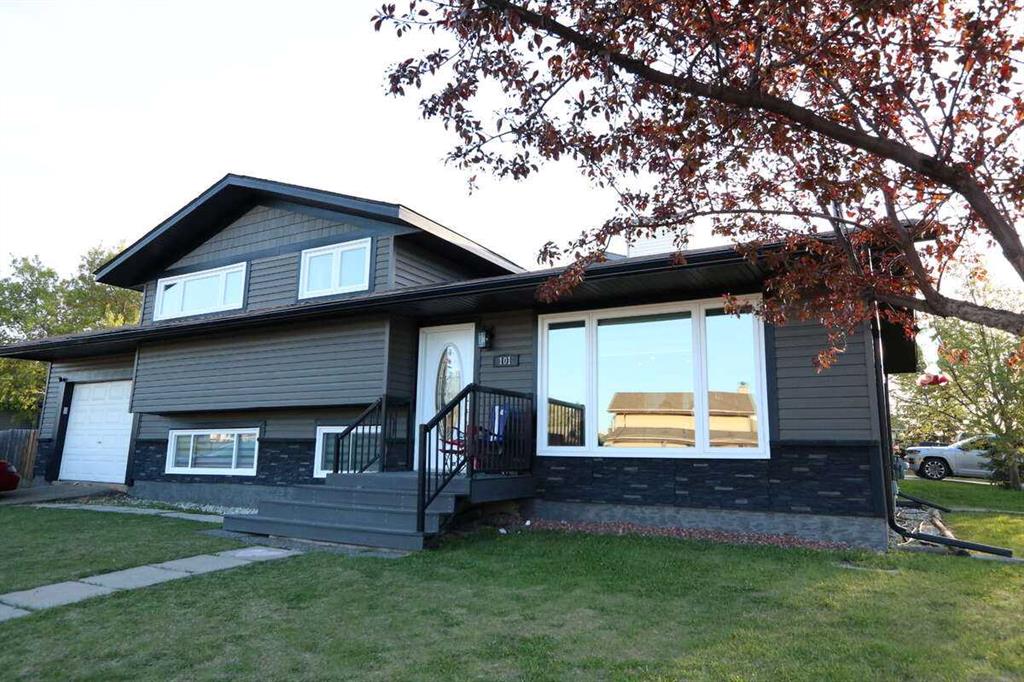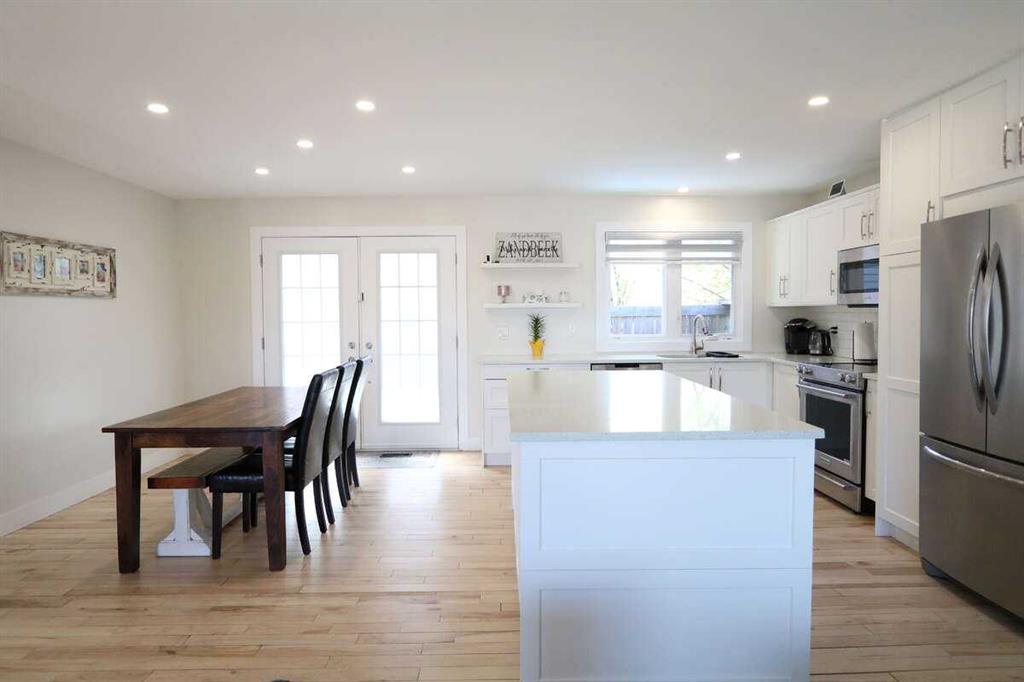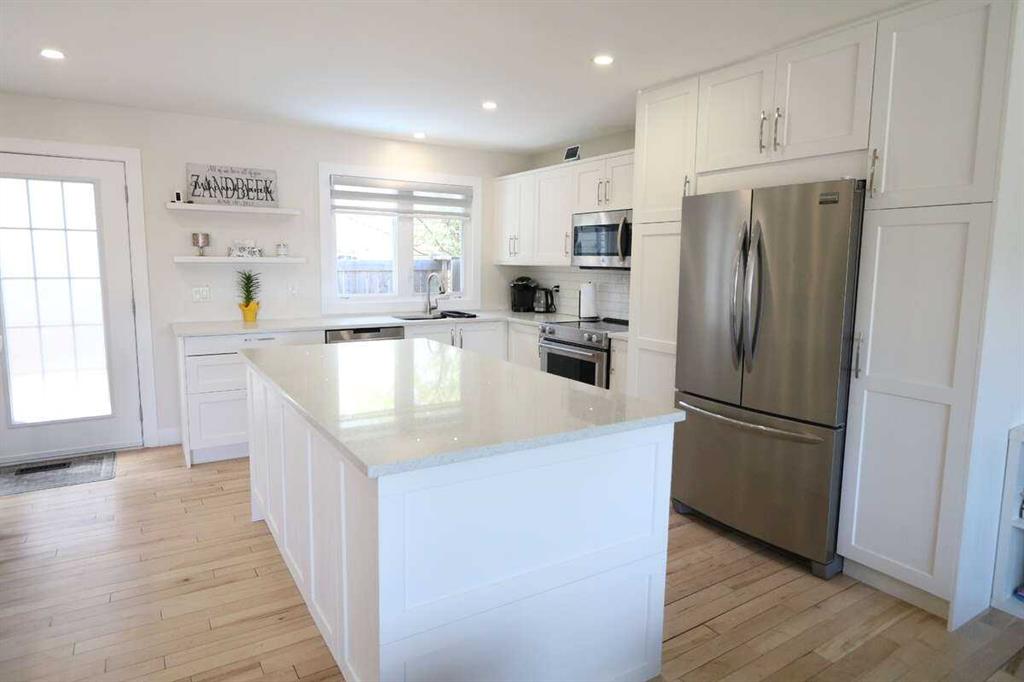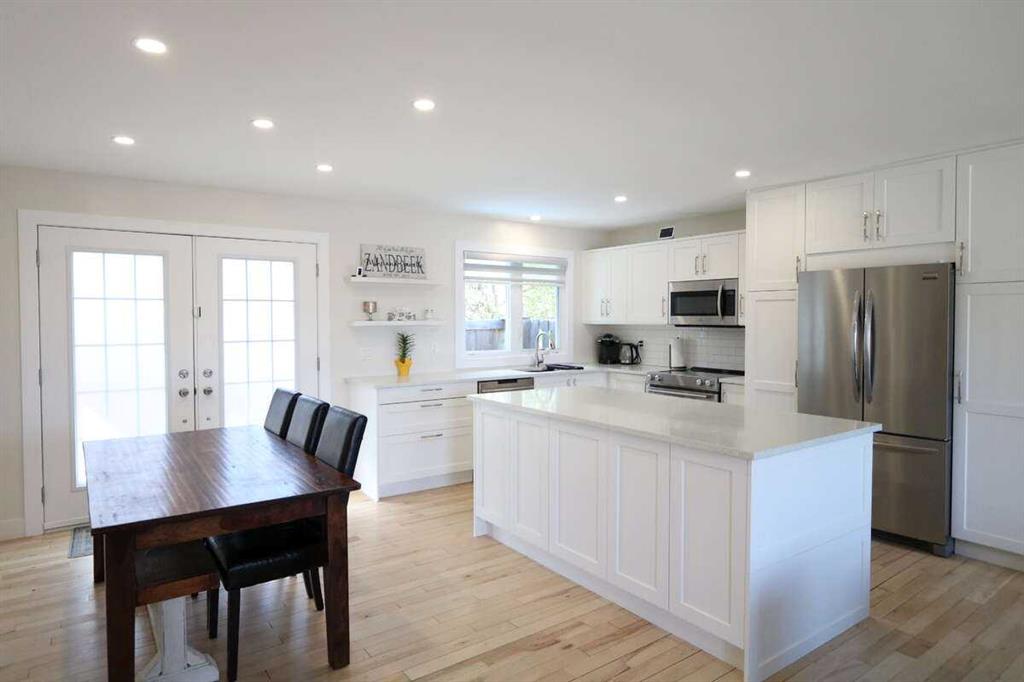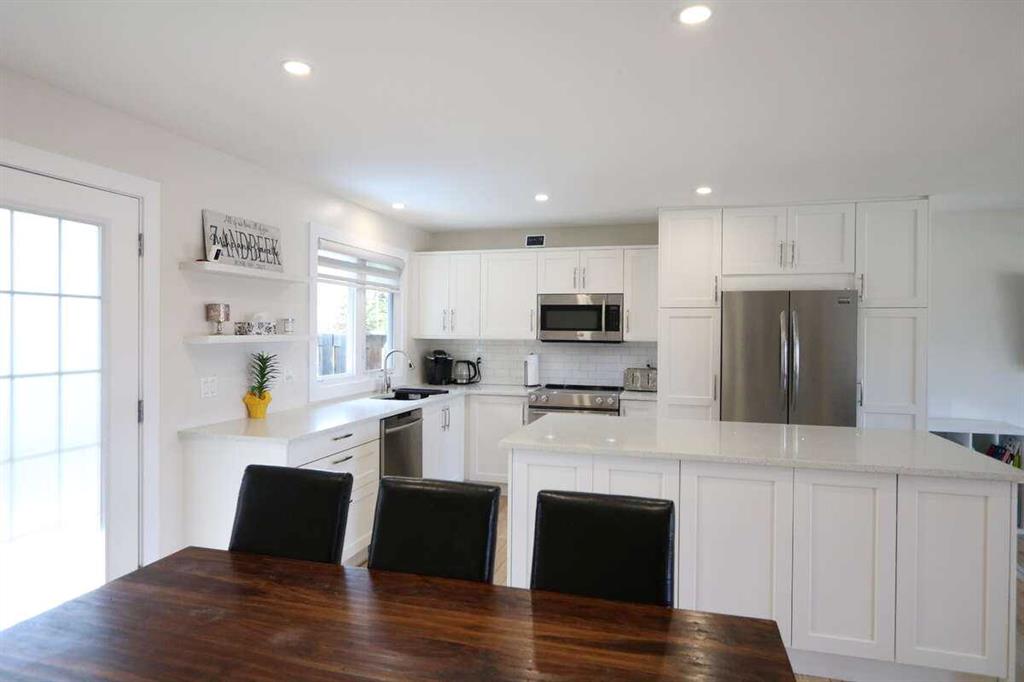116 Silvanus Crescent
Fort McMurray T9H 3A8
MLS® Number: A2246422
$ 429,999
4
BEDROOMS
2 + 1
BATHROOMS
1,141
SQUARE FEET
1975
YEAR BUILT
4-BEDROOM HOME! 3 up, 1 down! Welcome to 116 Silvanus Crescent: A Hidden Gem in Lower Thickwood! Tucked away from the hustle and bustle of Fort McMurray, this beautifully maintained BUNGALOW offers a rare combination of PRIVACY, ELEGANCE, and FUNCTIONALITY. Backing onto GREEN SPACE WITH NO NEIGHBOURS BEHIND, it’s the peaceful escape you’ve been searching for. From the moment you arrive, the LONG DRIVEWAY perfect for MULTIPLE VEHICLES sets the tone. The IMMACULATELY landscaped yard hints at the PRIDE OF OWNERSHIP you'll find throughout. Step inside to a warm and inviting main floor featuring HARDWOOD FLOORING, CROWN MOULDING, and a soft, NEUTRAL PALETTE accented with HUNTER DOUGLAS BLINDS and COORDINATED TRIM AND DOORS. The spacious living room is flooded with NATURAL LIGHT, and the dining area easily accommodates a LARGE TABLE for hosting family and friends. The kitchen is a standout, GENEROUSLY SIZED with an abundance of UPPER AND LOWER CABINETRY and enough space to add a KITCHEN ISLAND if desired. There are THREE MAIN FLOOR BEDROOMS, all with CUSTOM CLOSET ORGANIZERS, including a PRIMARY BEDROOM WITH ENSUITE. Downstairs, the FULLY DEVELOPED BASEMENT is truly a showstopper. You’ll find a FLEX ROOM perfect for a HOME GYM, PLAY AREA or HOME OFFICE, another bedroom, and a LARGE FAMILY ROOM complete with a BAR, GAS FIREPLACE, and CUSTOM STONE MANTLE. The SPA-LIKE BATHROOM RETREAT features a JETTED TUB and HEATED TILE FLOORS, a LUXURIOUS TOUCH you’ll especially appreciate during Fort McMurray winters. In the summer, enjoy the comfort of CENTRAL A/C and take advantage of the EXTENSIVE TRAIL SYSTEM just steps away, with SCHOOLS ONLY BLOCKS AWAY. Step out the BACK DOOR and into your very own PRIVATE OASIS, a 7150+ sqft lot designed for both relaxation and function. The backyard is FULLY FENCED and features a 3-SEASON SCREENED-IN GAZEBO, an IN-GROUND SPRINKLER SYSTEM, and a 23.5' x 15.4' DETACHED GARAGE, perfect for additional storage or a workshop. This home truly checks all the boxes, LOCATION, PRIVACY, SPACE, and UPGRADES all on a beautifully manicured lot in one of Fort McMurray’s most sought-after neighbourhoods. Whether you're entertaining, relaxing, or enjoying nature just steps from your door, 116 Silvanus Crescent offers a LIFESTYLE YOU’LL FALL IN LOVE WITH. Don’t miss your chance to own this hidden gem, book your private tour today!
| COMMUNITY | Thickwood |
| PROPERTY TYPE | Detached |
| BUILDING TYPE | House |
| STYLE | Bungalow |
| YEAR BUILT | 1975 |
| SQUARE FOOTAGE | 1,141 |
| BEDROOMS | 4 |
| BATHROOMS | 3.00 |
| BASEMENT | Separate/Exterior Entry, Finished, Full |
| AMENITIES | |
| APPLIANCES | Bar Fridge, Dishwasher, Microwave, Refrigerator, Stove(s) |
| COOLING | Central Air |
| FIREPLACE | Basement, Gas, Mantle |
| FLOORING | Ceramic Tile, Hardwood |
| HEATING | Forced Air |
| LAUNDRY | In Basement |
| LOT FEATURES | Back Lane, Back Yard, Backs on to Park/Green Space, Front Yard, Fruit Trees/Shrub(s), Gazebo, Landscaped, Lawn, Many Trees, No Neighbours Behind, Private, Street Lighting, Treed, Underground Sprinklers |
| PARKING | Additional Parking, Driveway, Garage Faces Front, Off Street, On Street, Outside, Parking Pad, Single Garage Detached |
| RESTRICTIONS | None Known |
| ROOF | Asphalt Shingle |
| TITLE | Fee Simple |
| BROKER | ROYAL LEPAGE BENCHMARK |
| ROOMS | DIMENSIONS (m) | LEVEL |
|---|---|---|
| 3pc Bathroom | 9`7" x 7`11" | Basement |
| Exercise Room | 13`9" x 8`8" | Basement |
| Game Room | 20`6" x 21`2" | Basement |
| Bedroom | 13`9" x 13`7" | Basement |
| Storage | 8`6" x 15`8" | Basement |
| 2pc Ensuite bath | 4`8" x 4`11" | Main |
| 4pc Bathroom | 7`10" x 5`0" | Main |
| Bedroom | 10`5" x 9`0" | Main |
| Bedroom | 10`5" x 8`4" | Main |
| Dining Room | 10`4" x 9`5" | Main |
| Kitchen | 13`4" x 12`7" | Main |
| Living Room | 13`10" x 18`9" | Main |
| Bedroom - Primary | 13`0" x 11`6" | Main |

