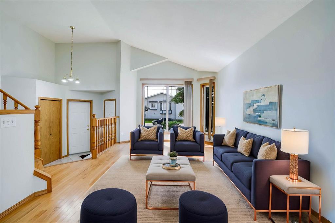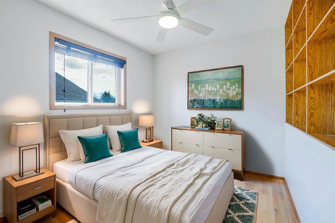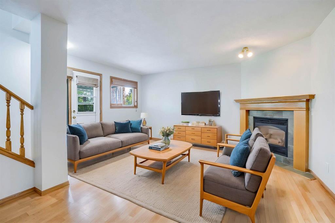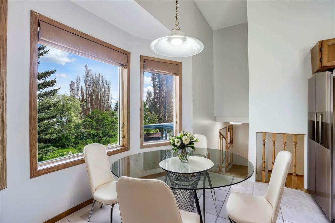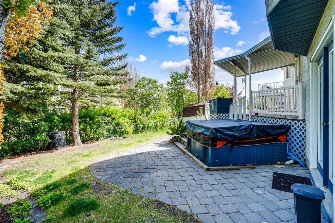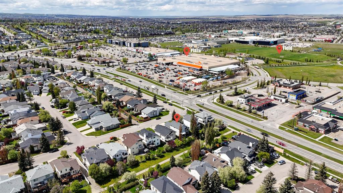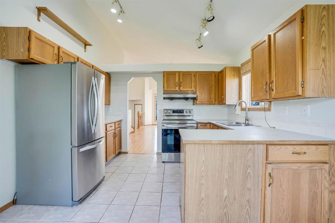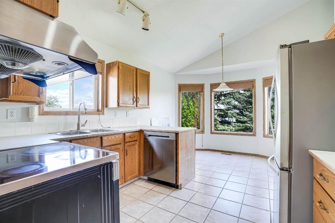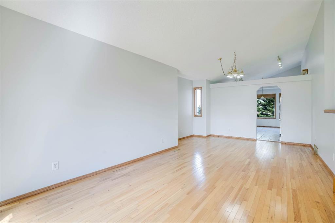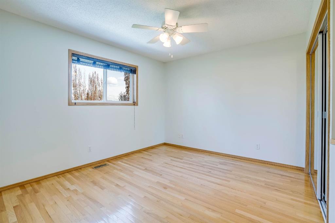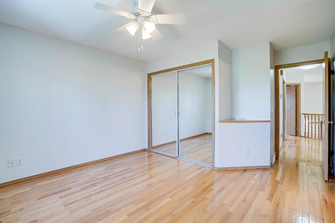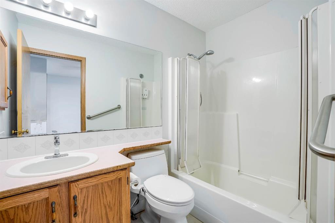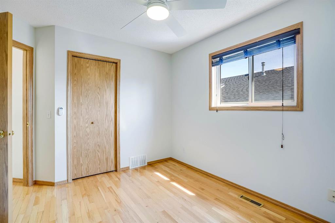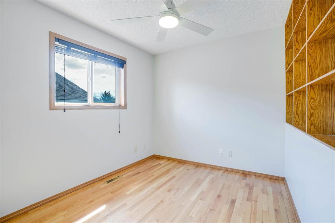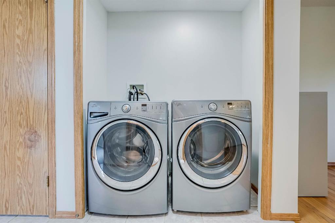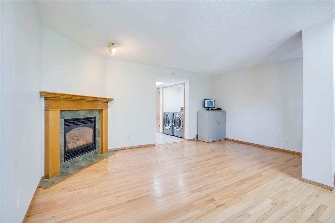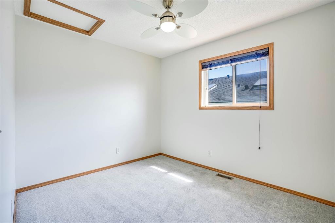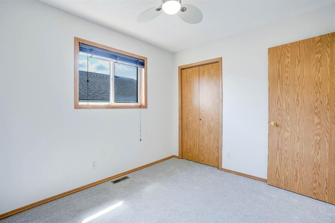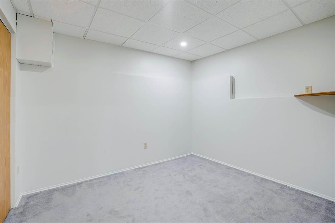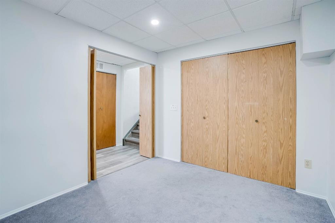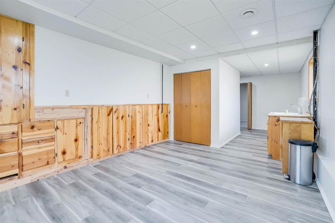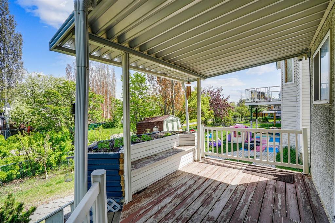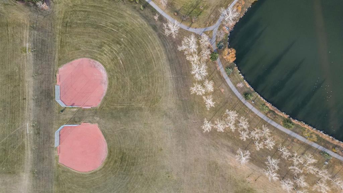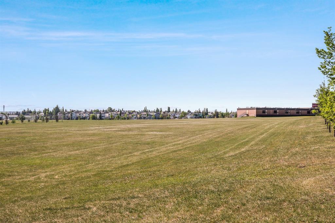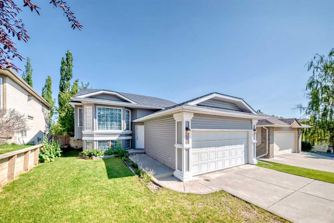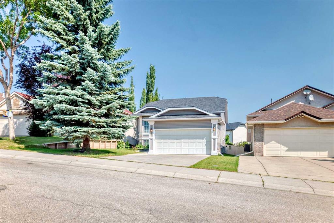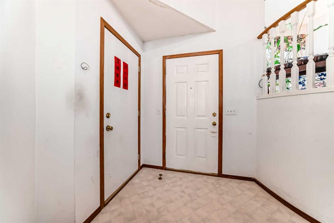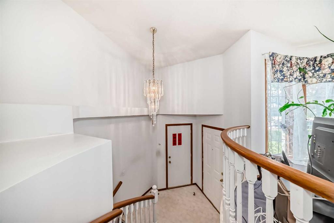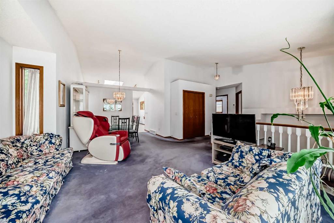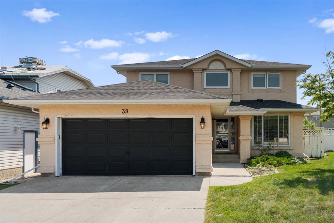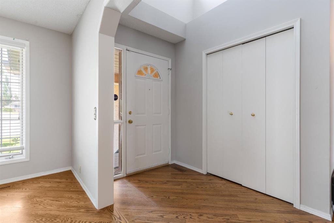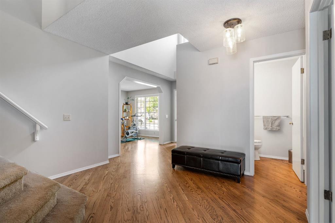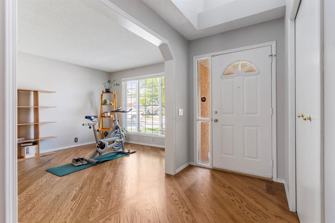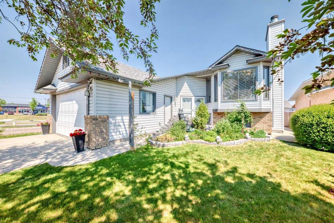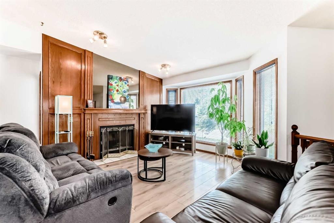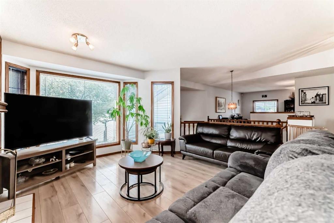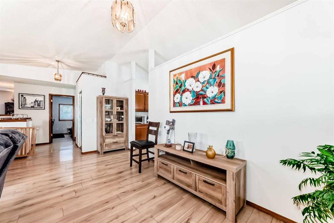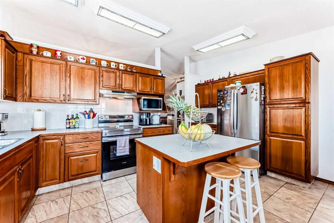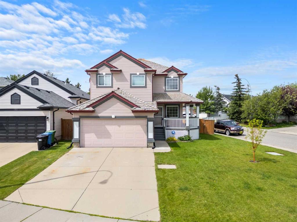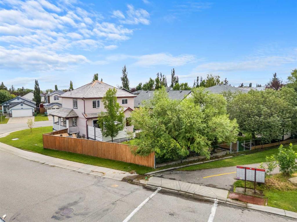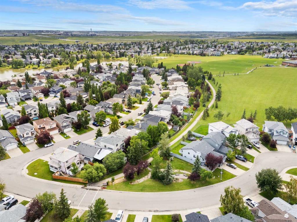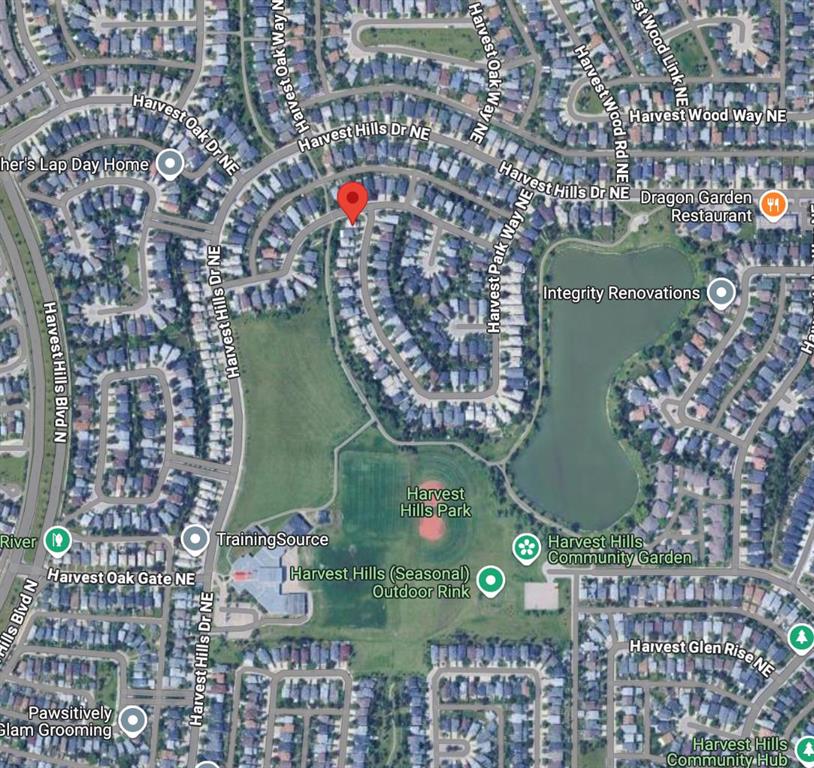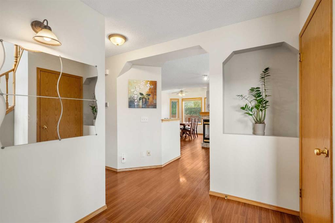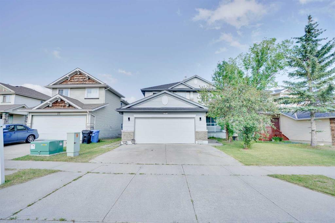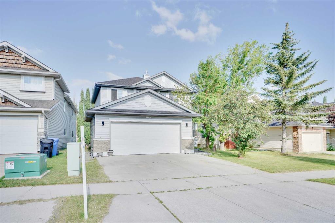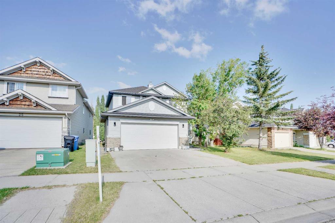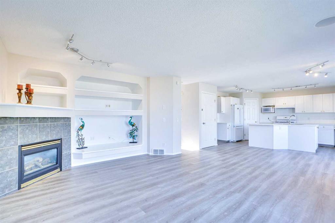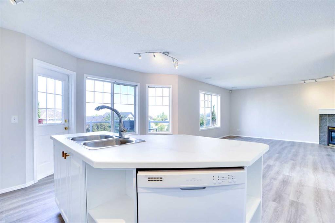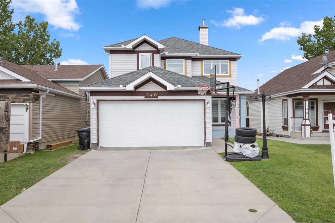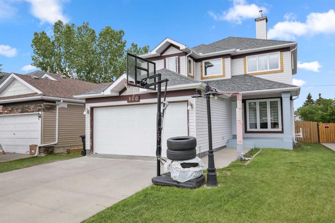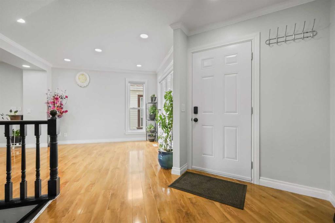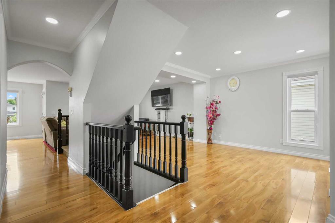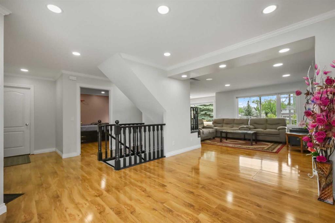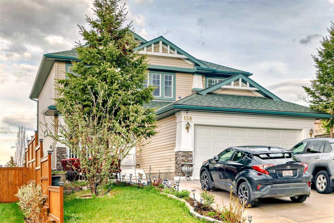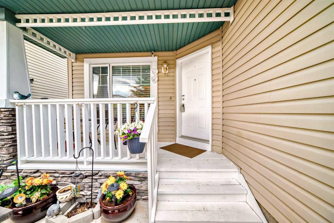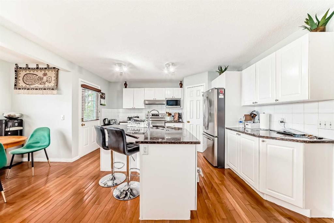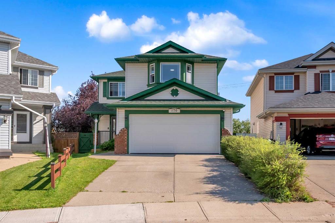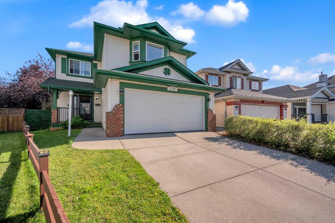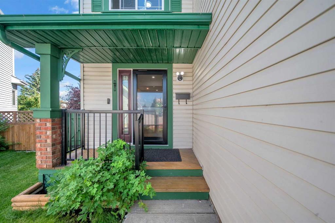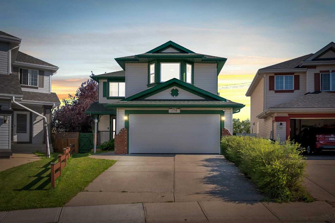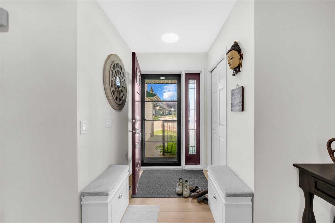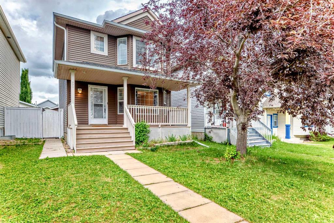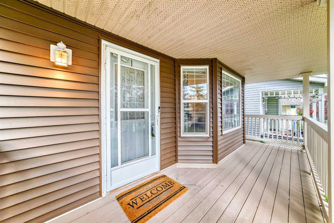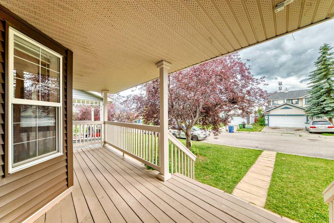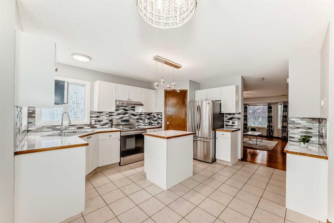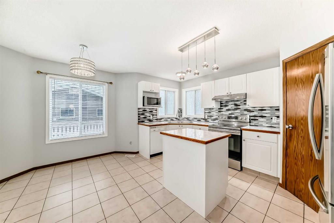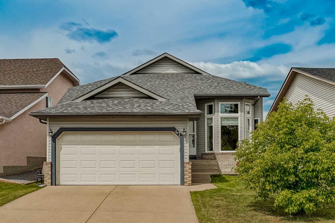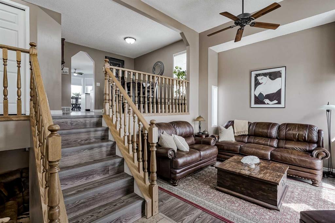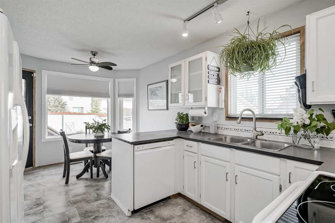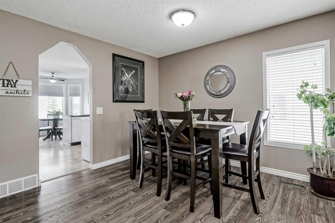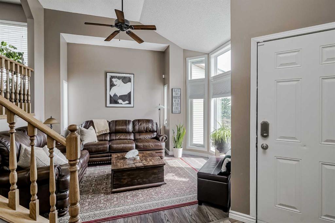115 Harvest Oak Crescent NE
Calgary T3K 4C9
MLS® Number: A2224123
$ 699,000
4
BEDROOMS
3 + 0
BATHROOMS
1,800
SQUARE FEET
1995
YEAR BUILT
Welcome to 115 Harvest Oak Crescent NE, a beautifully upgraded 4-level split walkout home located in the desirable community of Harvest Hills. This air-conditioned property features nearly 2,200 sq ft of developed living space, 4 bedrooms, 3 full bathrooms, and a double attached garage. Recent upgrades include new paint, new roof, new garage door updated flooring, new High Efficiency furnace and new central air conditioning. The bright and open main floor offers a spacious living room, a modern kitchen, and a dining area with views of the landscaped backyard. The upper level hosts the primary bedroom with a 4-piece ensuite, plus two additional bedrooms and a full bath. The first lower level includes a cozy family room with gas fireplace, a fourth bedroom, another full bathroom, and laundry. The fully finished walkout basement features a versatile den, flex room, and built-in bar—ideal for entertaining or home office use. The private backyard includes a hot tub for added relaxation. Conveniently located close to schools, parks, shopping (Home Depot, Canadian Tire, Cineplex), and major roadways, this home offers exceptional value in Calgary’s north end.
| COMMUNITY | Harvest Hills |
| PROPERTY TYPE | Detached |
| BUILDING TYPE | House |
| STYLE | 4 Level Split |
| YEAR BUILT | 1995 |
| SQUARE FOOTAGE | 1,800 |
| BEDROOMS | 4 |
| BATHROOMS | 3.00 |
| BASEMENT | Crawl Space, Separate/Exterior Entry, Finished, Full, Walk-Out To Grade |
| AMENITIES | |
| APPLIANCES | Central Air Conditioner, Dishwasher, Dryer, Electric Stove, Range Hood, Refrigerator, Washer |
| COOLING | Central Air, Full |
| FIREPLACE | Gas, Living Room, Tile |
| FLOORING | Carpet, Hardwood, Tile, Vinyl Plank |
| HEATING | Central, High Efficiency, Forced Air |
| LAUNDRY | Laundry Room |
| LOT FEATURES | Back Yard, Landscaped, Level, No Neighbours Behind |
| PARKING | Concrete Driveway, Double Garage Attached, Driveway, Front Drive, Garage Door Opener, Garage Faces Front, Insulated, On Street |
| RESTRICTIONS | None Known |
| ROOF | Asphalt Shingle |
| TITLE | Fee Simple |
| BROKER | Century 21 Bamber Realty LTD. |
| ROOMS | DIMENSIONS (m) | LEVEL |
|---|---|---|
| Storage | 17`4" x 35`8" | Basement |
| Den | 10`3" x 8`11" | Basement |
| Game Room | 11`6" x 26`6" | Basement |
| 4pc Bathroom | 8`0" x 5`1" | Lower |
| Bedroom | 8`11" x 11`9" | Lower |
| Living Room | 17`6" x 15`8" | Lower |
| Laundry | 2`7" x 5`9" | Lower |
| 4pc Bathroom | 5`0" x 7`8" | Main |
| 4pc Ensuite bath | 5`0" x 7`11" | Main |
| Bedroom | 8`10" x 10`6" | Main |
| Bedroom | 10`4" x 11`7" | Main |
| Breakfast Nook | 11`7" x 7`2" | Main |
| Dining Room | 13`4" x 8`6" | Main |
| Foyer | 7`10" x 8`11" | Main |
| Kitchen | 11`2" x 8`10" | Main |
| Living Room | 13`6" x 15`1" | Main |
| Bedroom - Primary | 12`3" x 15`5" | Main |




