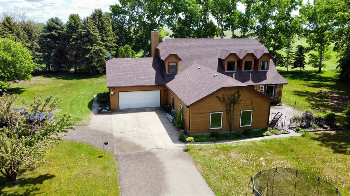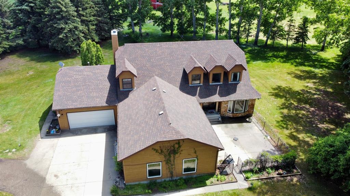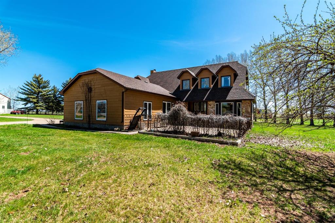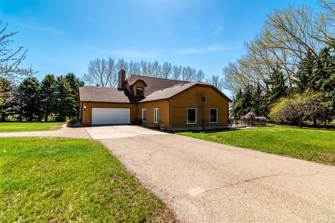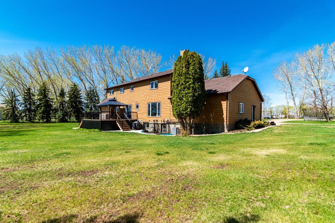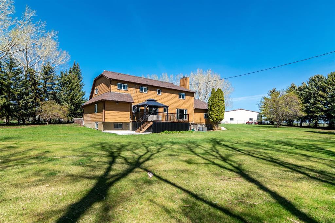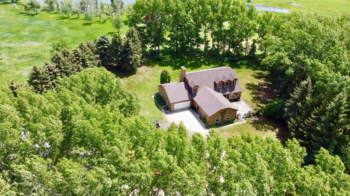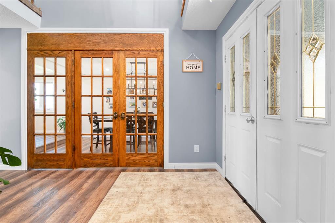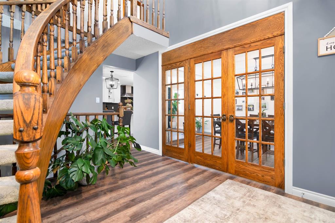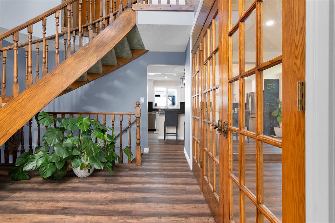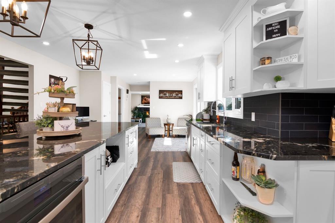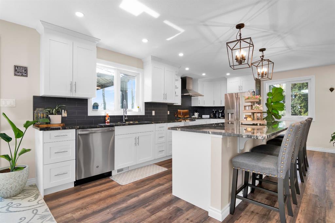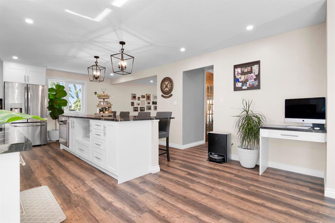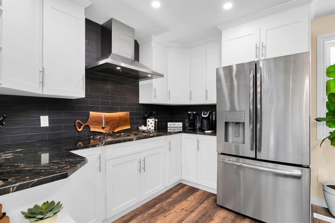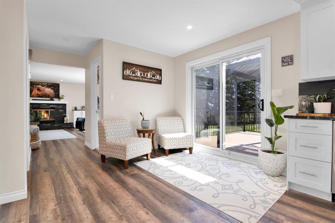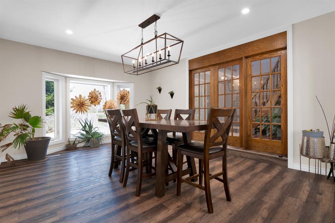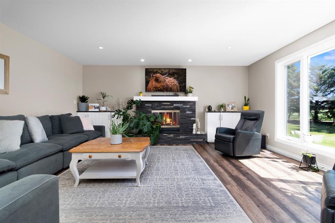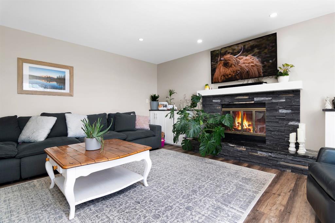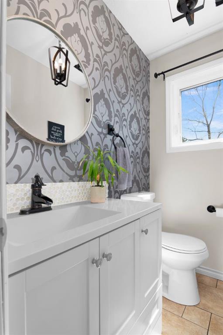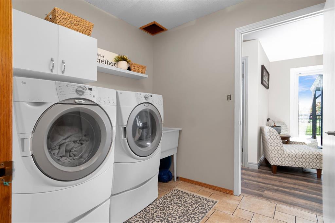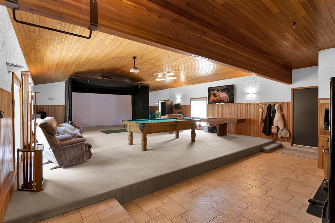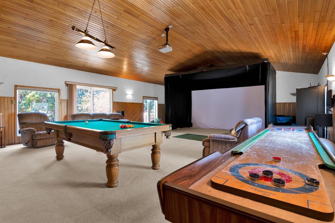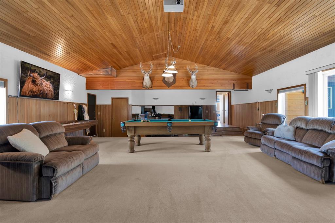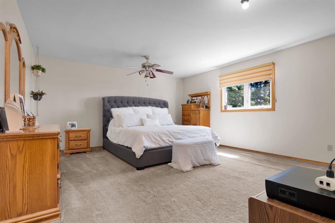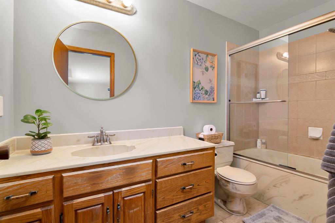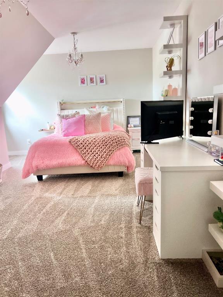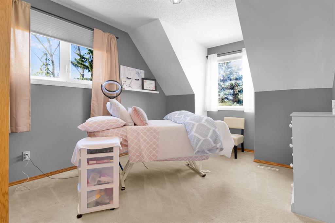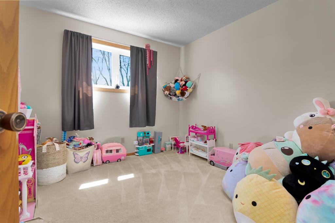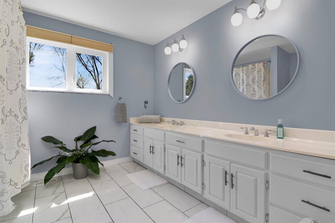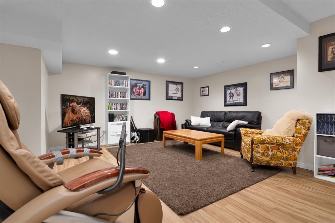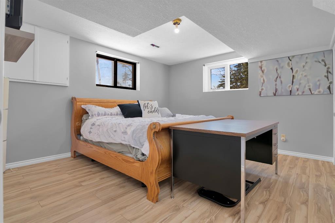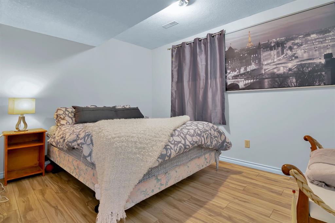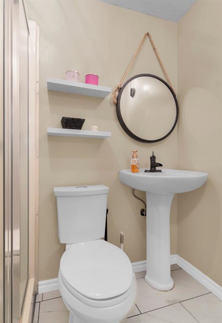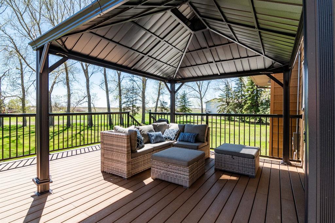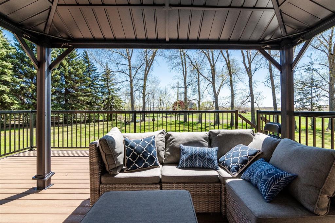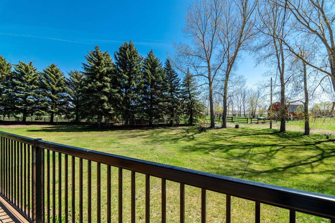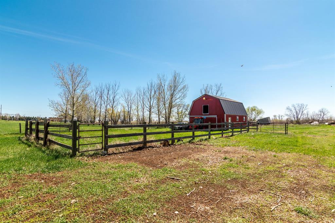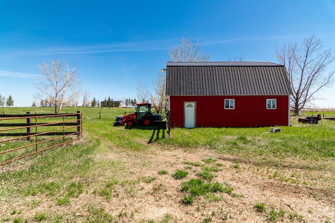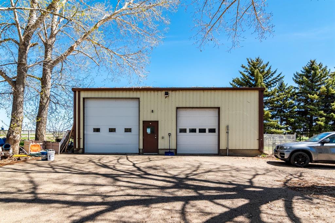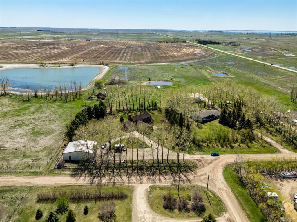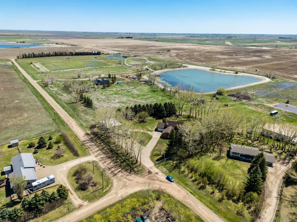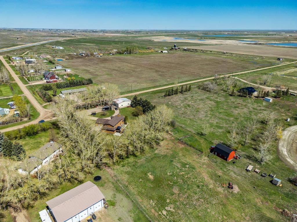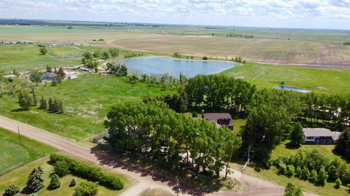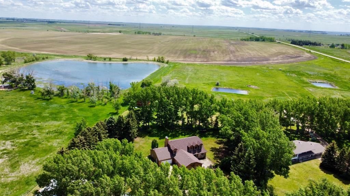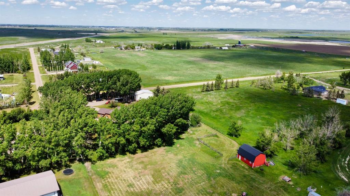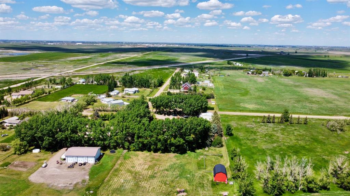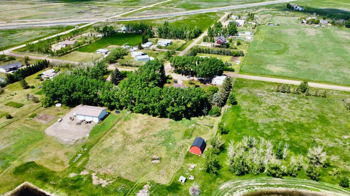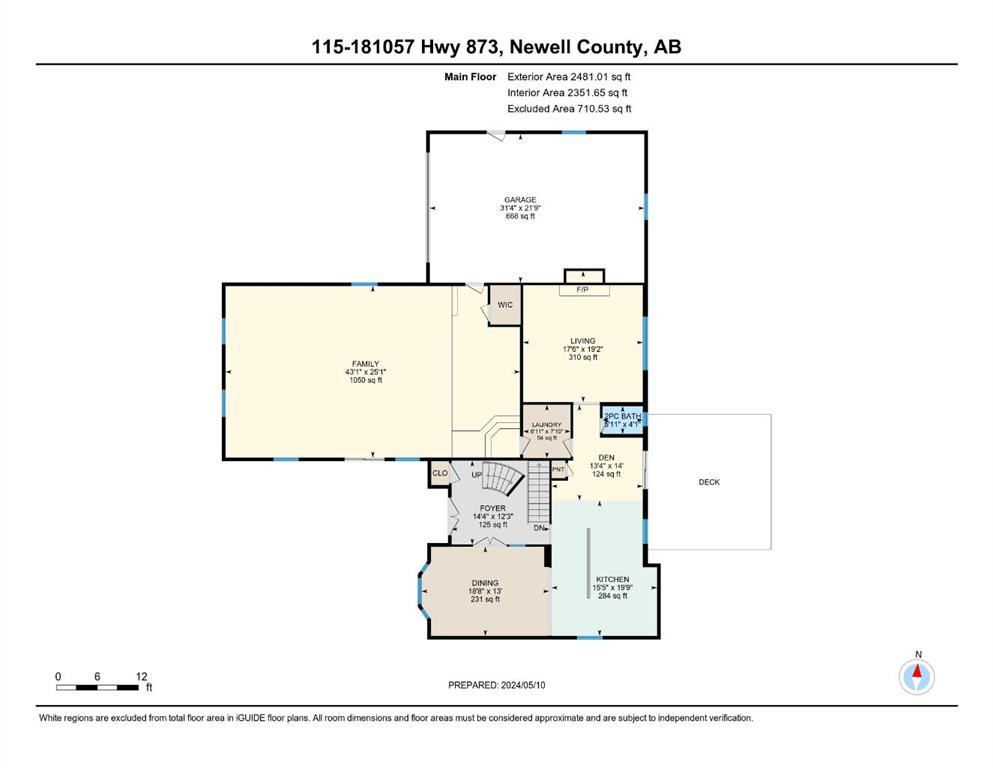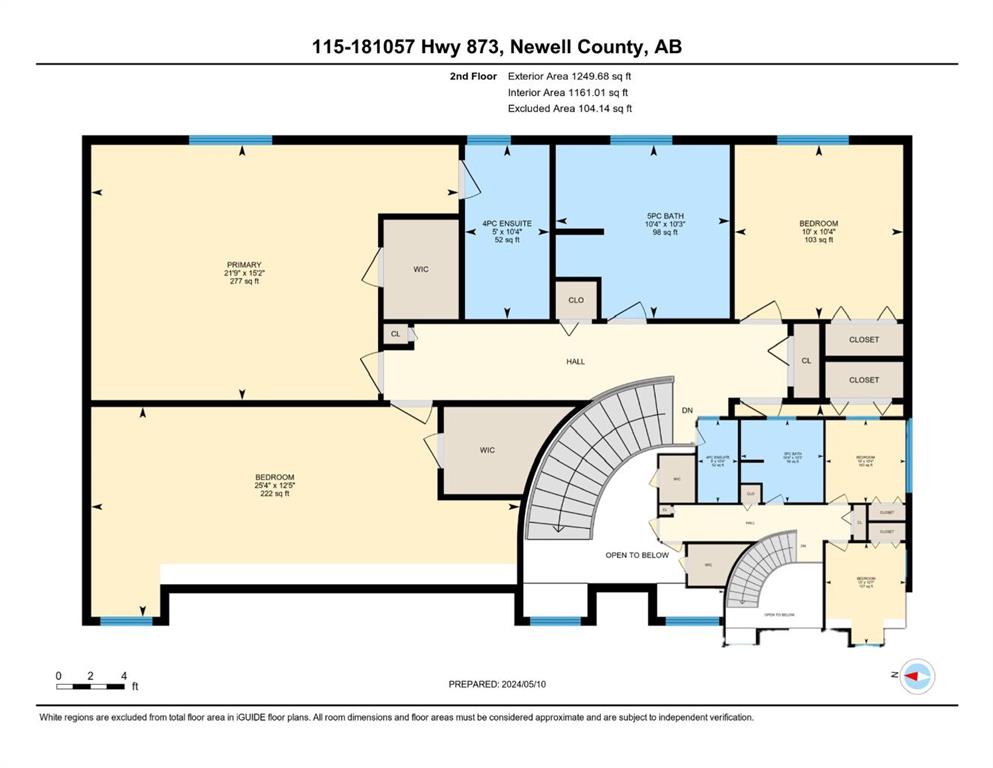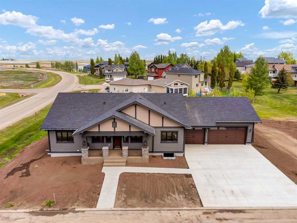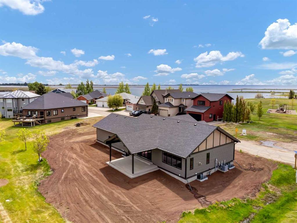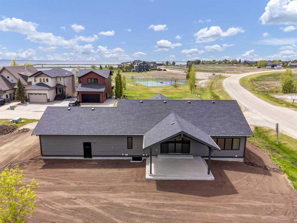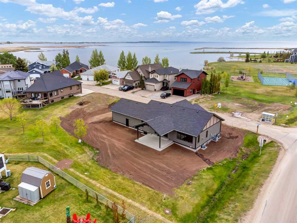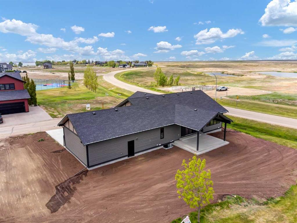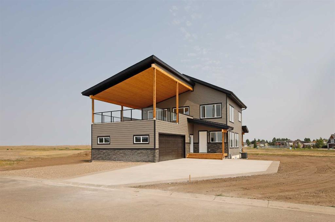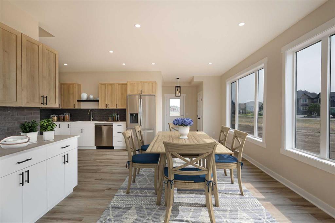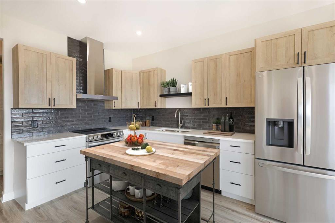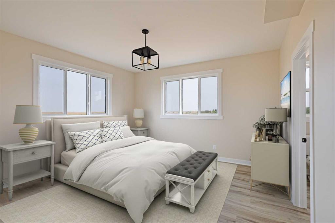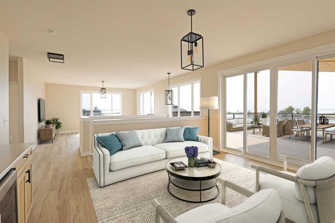$ 840,000
6
BEDROOMS
3 + 1
BATHROOMS
3,513
SQUARE FEET
1983
YEAR BUILT
This is one of those rare properties that truly has it all! Nestled on 6 acres in the highly sought-after Mortensen Subdivision—just a quick 6km from Brooks—this incredible home offers the perfect blend of peaceful country living and nearby city convenience. At nearly 5,000 Sq.Ft. of total living space, the home itself is functional, welcoming, and full of potential. The recently renovated main floor is perfect for entertaining or just enjoying everyday life. You’ll find a chef’s kitchen complete with granite counters, gas stove, stainless appliances, and a huge island that opens into the formal dining room. Step outside from the kitchen onto the back deck—ideal for morning coffees or evening wind-downs—with a view of the lush yard that’s both private and serene. The cozy living room has a wood-burning fireplace and a perfect view of the barn. There’s also a versatile bonus room that was once an indoor pool area. The space is now professionally covered, but still has hookups and bathroom plumbing if you wanted to reimagine it again! Up the spiral staircase, you’ll find four spacious bedrooms including a primary suite with walk-in closet, laundry chute, and a private ensuite. A five-piece main bath serves the rest of the upper floor. The finished basement adds even more room to spread out with two large bedrooms, a second living area, bathroom, and loads of storage. Additional features include a small barn with two stalls, a tack room, and a hay loft—perfect for a couple of animals or hobby farming. There’s also a 50 x 40’ heated shop with two overhead doors, an attached kennel and a dog run, an ideal setup for anyone needing workspace, storage, or room for toys and animals. An underground sprinkler system adds convenience and keeps the yard looking its best all summer long. From the moment you pull into the circular driveway, you’ll feel the charm and potential of this unique acreage. Whether you’re enjoying a quiet walk along the nearby canal or casting a line at the trout pond just down the way, this property is truly a nature lover’s dream. The mature, tree-lined perimeter gives you the privacy and space you’ve been craving. This is more than just a home. It’s a lifestyle!
| COMMUNITY | |
| PROPERTY TYPE | Detached |
| BUILDING TYPE | House |
| STYLE | 2 Storey, Acreage with Residence |
| YEAR BUILT | 1983 |
| SQUARE FOOTAGE | 3,513 |
| BEDROOMS | 6 |
| BATHROOMS | 4.00 |
| BASEMENT | Finished, Full, Walk-Up To Grade |
| AMENITIES | |
| APPLIANCES | Built-In Gas Range, Central Air Conditioner, Convection Oven, Dishwasher, Garage Control(s), Microwave, Refrigerator, Washer/Dryer |
| COOLING | Central Air |
| FIREPLACE | Family Room, Mantle, Stone, Wood Burning |
| FLOORING | Carpet, Ceramic Tile, Linoleum, Vinyl Plank |
| HEATING | Boiler, Forced Air, Natural Gas |
| LAUNDRY | Main Level, Sink |
| LOT FEATURES | Back Yard, Corner Lot, Dog Run Fenced In, Front Yard, Fruit Trees/Shrub(s), Landscaped, Lawn, Many Trees, No Neighbours Behind, Private, Underground Sprinklers |
| PARKING | Additional Parking, Double Garage Attached, Driveway, Garage Door Opener, Garage Faces Front, Heated Garage, Off Street, Oversized, Paved, RV Access/Parking |
| RESTRICTIONS | None Known |
| ROOF | Asphalt Shingle |
| TITLE | Fee Simple |
| BROKER | eXp Realty |
| ROOMS | DIMENSIONS (m) | LEVEL |
|---|---|---|
| 3pc Bathroom | 4`4" x 7`2" | Basement |
| Bedroom | 13`4" x 12`7" | Basement |
| Bedroom | 11`6" x 9`1" | Basement |
| Living Room | 18`8" x 71`1" | Basement |
| Furnace/Utility Room | 24`10" x 16`10" | Basement |
| Storage | 5`11" x 13`9" | Basement |
| 2pc Bathroom | 4`1" x 5`11" | Main |
| Nook | 14`0" x 13`4" | Main |
| Dining Room | 13`0" x 18`8" | Main |
| Bonus Room | 25`1" x 43`1" | Main |
| Foyer | 12`3" x 14`4" | Main |
| Kitchen | 19`9" x 15`5" | Main |
| Laundry | 7`10" x 6`11" | Main |
| Family Room | 19`2" x 17`6" | Main |
| 4pc Ensuite bath | 5`0" x 10`4" | Second |
| Bedroom - Primary | 21`9" x 15`2" | Second |
| 5pc Bathroom | 10`4" x 10`3" | Second |
| Bedroom | 10`0" x 10`4" | Second |
| Bedroom | 25`4" x 12`5" | Second |
| Bedroom | 10`0" x 12`7" | Second |

