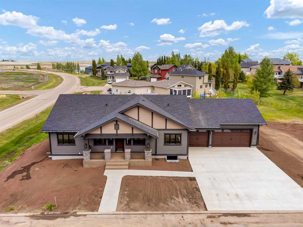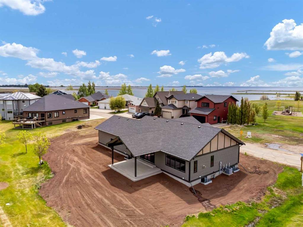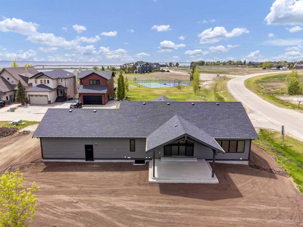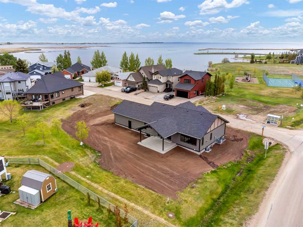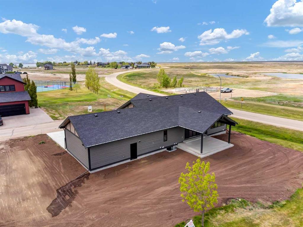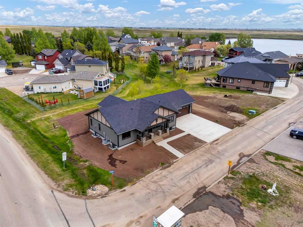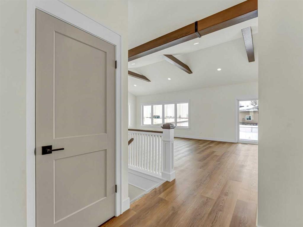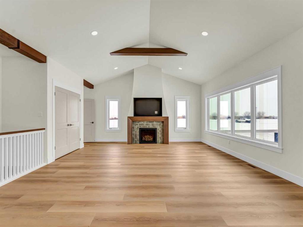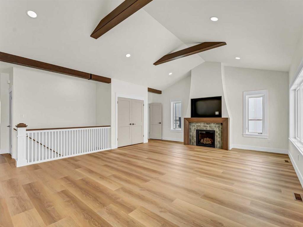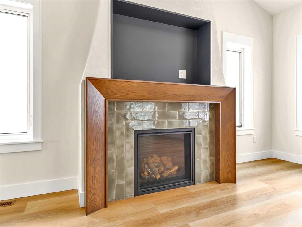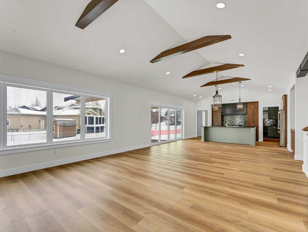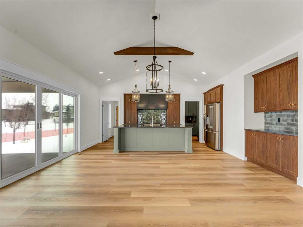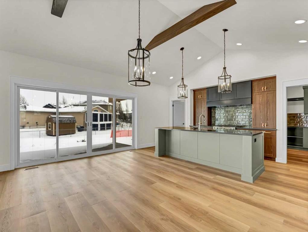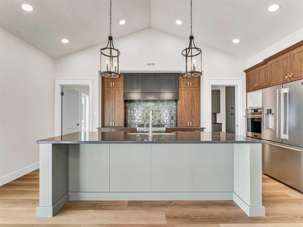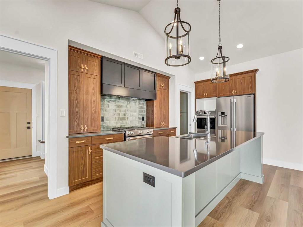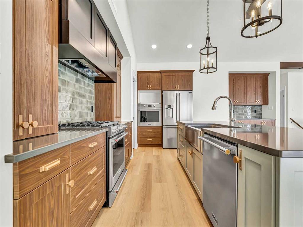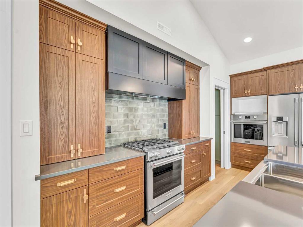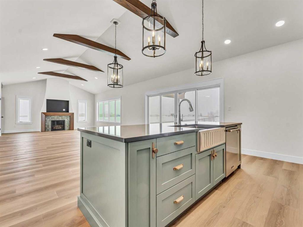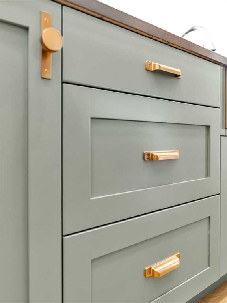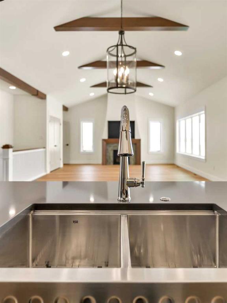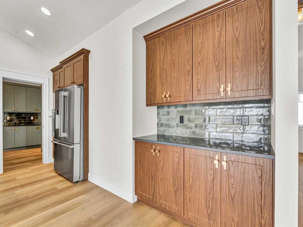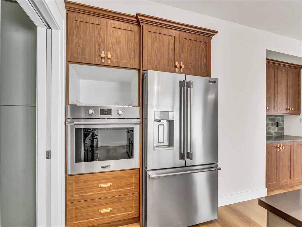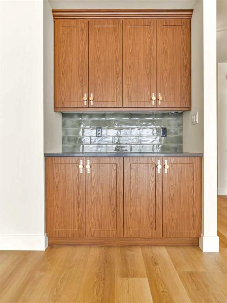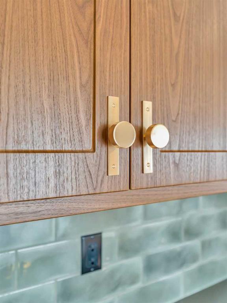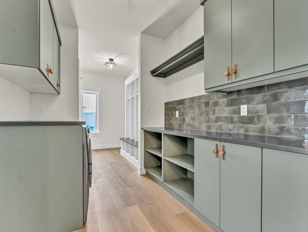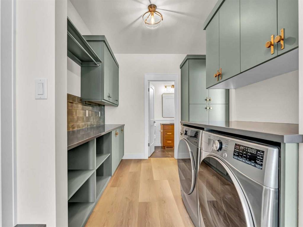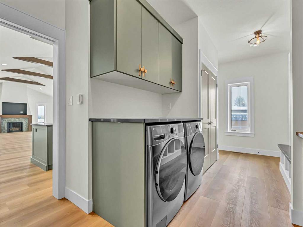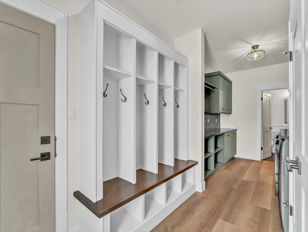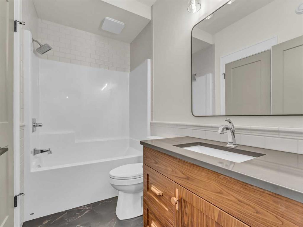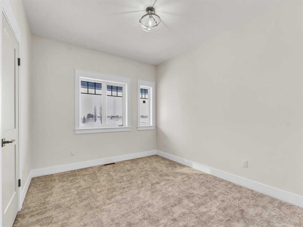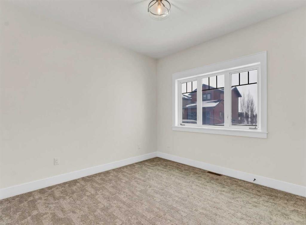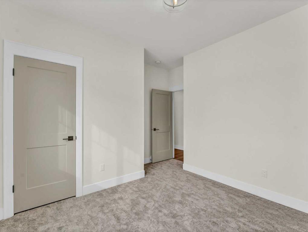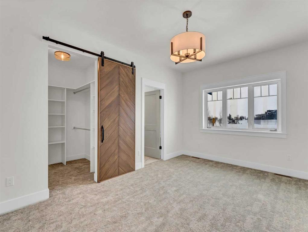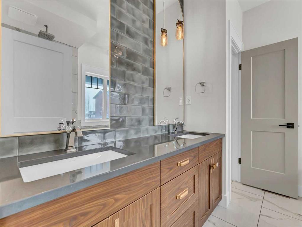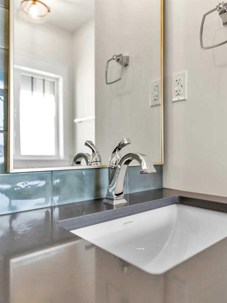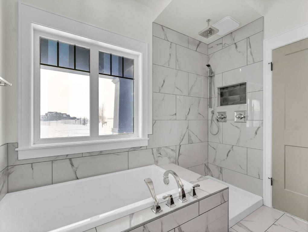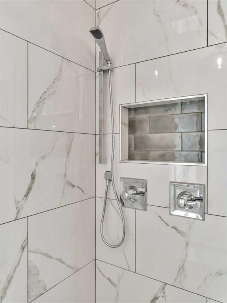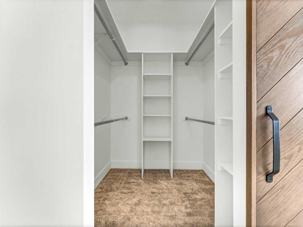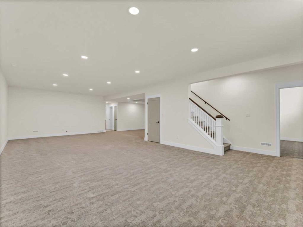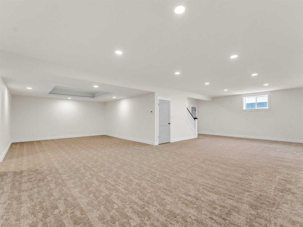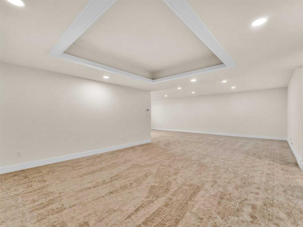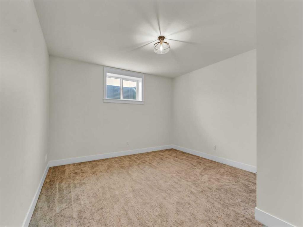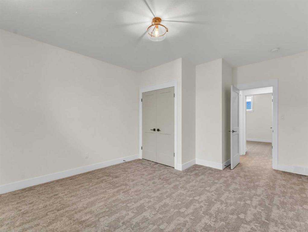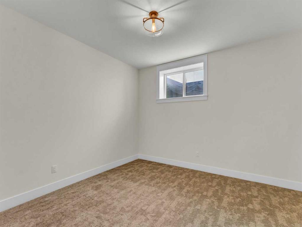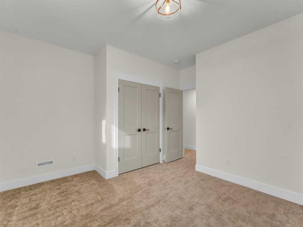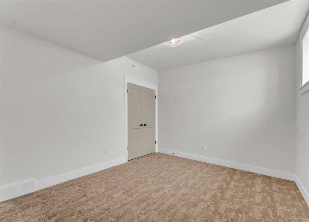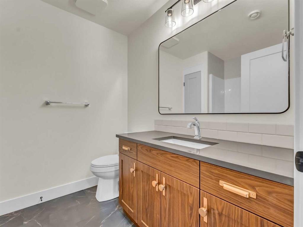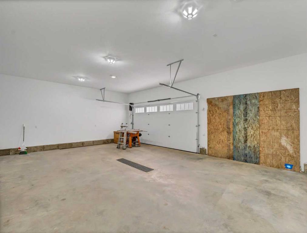25 Blue Heron Bay
Lake Newell Resort T1R 0X5
MLS® Number: A2240378
$ 970,000
6
BEDROOMS
3 + 0
BATHROOMS
1,820
SQUARE FEET
2024
YEAR BUILT
Come for the living and stay for the LIFESTYLE at Lake Newell Resort in Southern Alberta!! Reap the benefits of a brand new build, without starting from scratch yourself. This incredible 6 bedroom, 3 bathroom, FULLY finished home boasts over 3600 total square feet of living space with a TRIPLE car garage! A craftsman-styled open concept bungalow, thoughtfully designed to compliment a spacious expanse wouldn't fit on one lot, so its on 2! This floor plan will appeal to everyone with 3 bedrooms on the main floor and 3 in the basement. The primary bedroom is a sanctuary with a walk in closet and a spa like ensuite with heated tile floors. Vaulted ceilings in the great room are highlighted with striking beams. Enjoy the breathtaking surroundings year round and finally make time for the hobbies that you love! One of Southern Alberta’s best kept secrets, the deep, clear waters of Lake Newell play host to some of the finest fishing, sailing, boating, kite-surfing, water sports, swimming and pond hockey you’ll find! Just steps from the water, anchor your jet-ski or boat just offshore on sunny days! Located across the street from the racquet courts, park, playground and steps to the lake, enjoy your magnificent view and wonder what took you so long to get here! Lake Newell is just a quick drive from the city of Brooks, just minutes off of the TransCanada Highway between Calgary and Medicine Hat. This is your chance to own a property that you won’t ever want to let go of. The Lake is calling...
| COMMUNITY | |
| PROPERTY TYPE | Detached |
| BUILDING TYPE | House |
| STYLE | Bungalow |
| YEAR BUILT | 2024 |
| SQUARE FOOTAGE | 1,820 |
| BEDROOMS | 6 |
| BATHROOMS | 3.00 |
| BASEMENT | Finished, Full |
| AMENITIES | |
| APPLIANCES | Central Air Conditioner, Dishwasher, Garage Control(s), Gas Range, Microwave, Range Hood, Refrigerator, Washer/Dryer |
| COOLING | None |
| FIREPLACE | Gas, Glass Doors, Great Room, Mantle, Tile |
| FLOORING | Carpet, Tile, Vinyl Plank |
| HEATING | Forced Air, Natural Gas |
| LAUNDRY | Main Level |
| LOT FEATURES | Backs on to Park/Green Space, Corner Lot, Seasonal Water |
| PARKING | Triple Garage Attached |
| RESTRICTIONS | Architectural Guidelines, Condo/Strata Approval, Pets Allowed |
| ROOF | Asphalt Shingle |
| TITLE | Fee Simple |
| BROKER | Real Estate Centre |
| ROOMS | DIMENSIONS (m) | LEVEL |
|---|---|---|
| Family Room | 15`8" x 18`2" | Basement |
| Bedroom | 13`4" x 11`0" | Basement |
| Bedroom | 10`8" x 11`6" | Basement |
| Bedroom | 13`0" x 14`2" | Basement |
| Game Room | 34`4" x 17`0" | Basement |
| 4pc Bathroom | 7`3" x 8`2" | Basement |
| Furnace/Utility Room | 7`4" x 13`4" | Basement |
| Great Room | 18`6" x 17`0" | Main |
| Dining Room | 12`0" x 17`0" | Main |
| Kitchen | 10`5" x 19`0" | Main |
| Bedroom - Primary | 10`6" x 15`4" | Main |
| 5pc Ensuite bath | 9`0" x 7`10" | Main |
| Bedroom | 9`10" x 11`10" | Main |
| Bedroom | 10`0" x 10`4" | Main |
| Foyer | 6`0" x 9`10" | Main |
| 4pc Bathroom | 8`10" x 5`0" | Main |
| Mud Room | 7`9" x 9`10" | Main |
| Laundry | 7`9" x 8`8" | Main |
| Walk-In Closet | 6`6" x 8`8" | Main |

