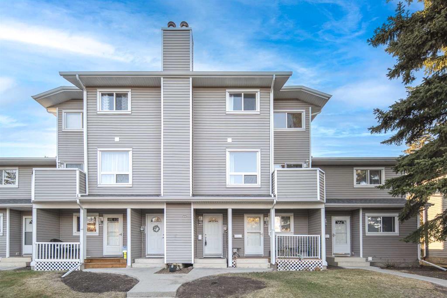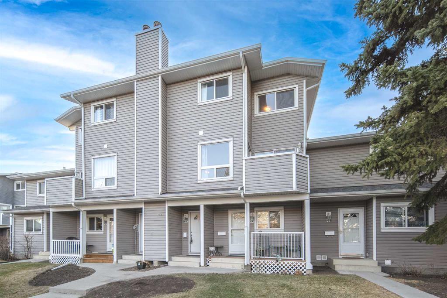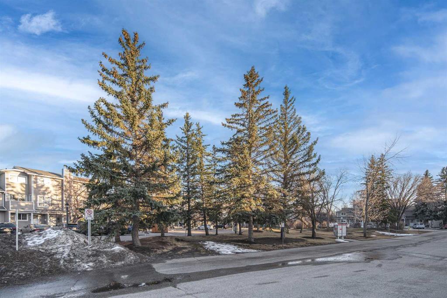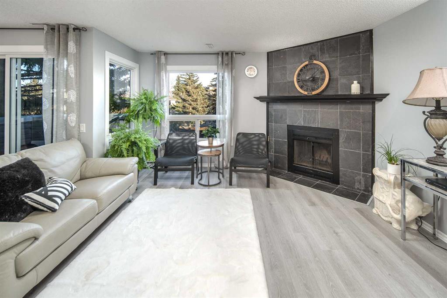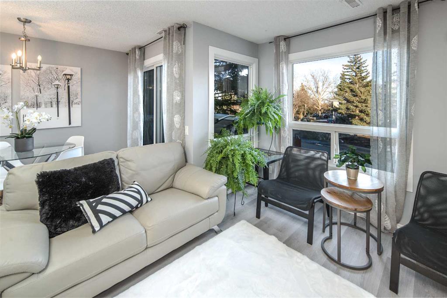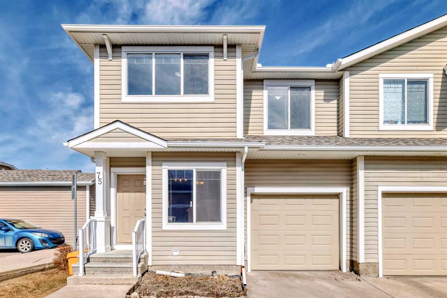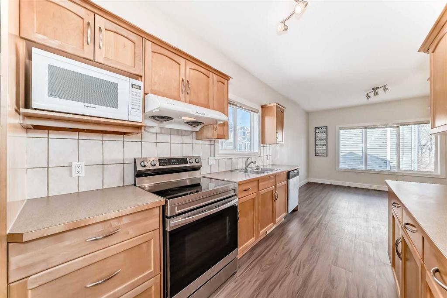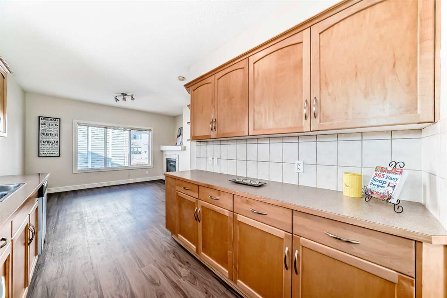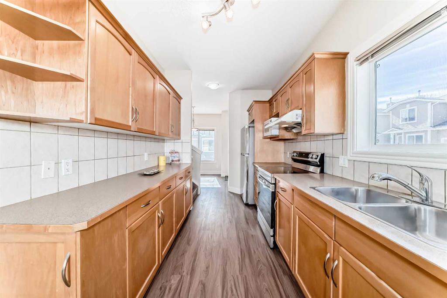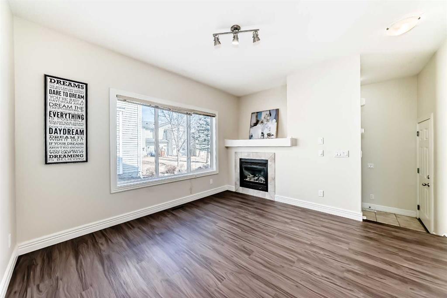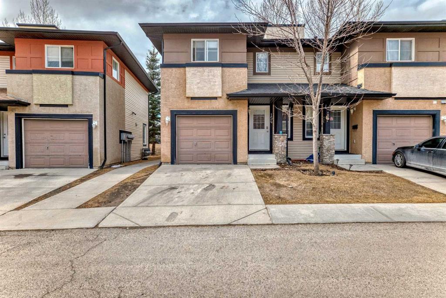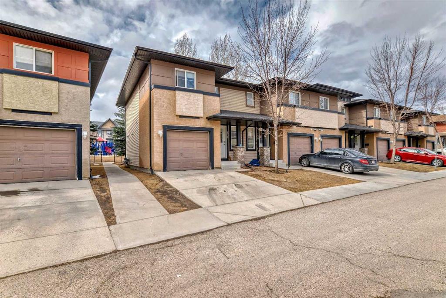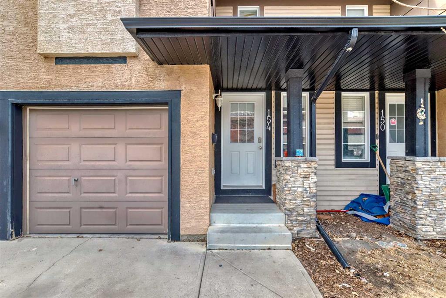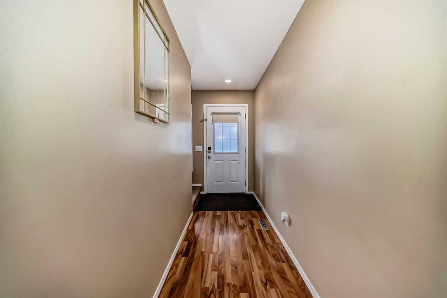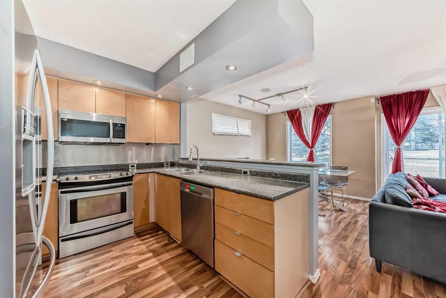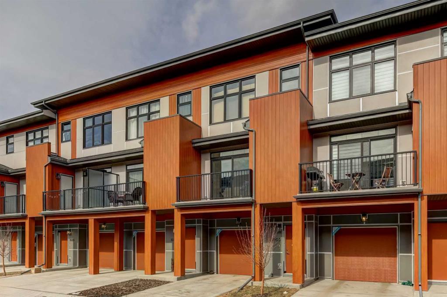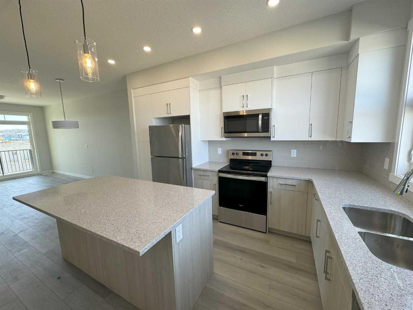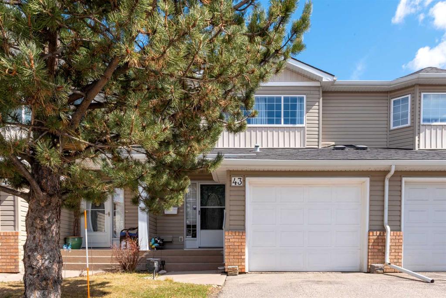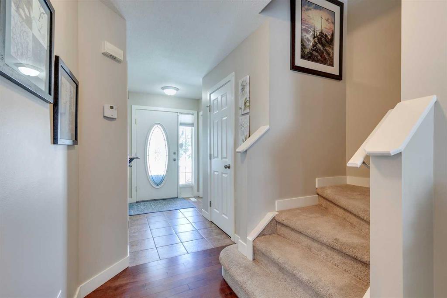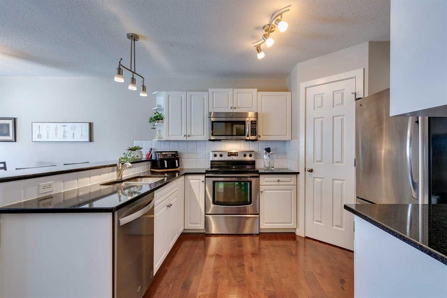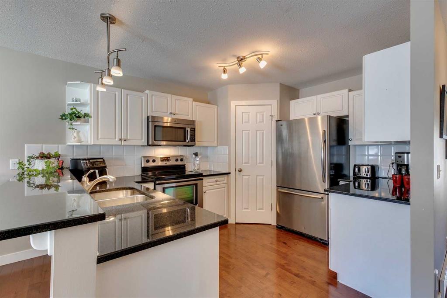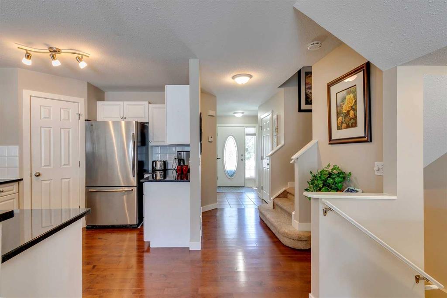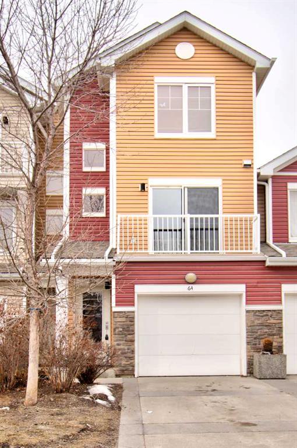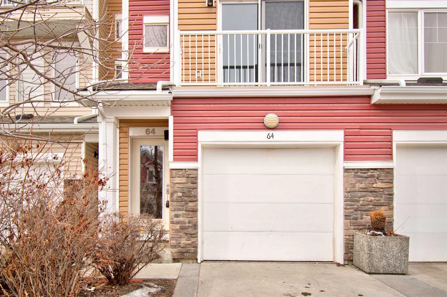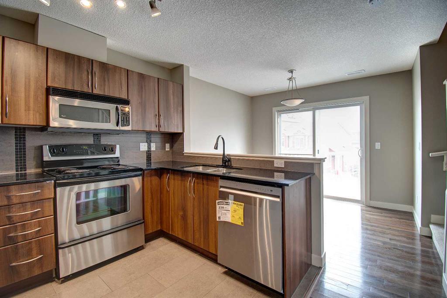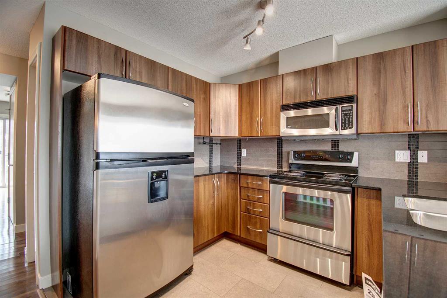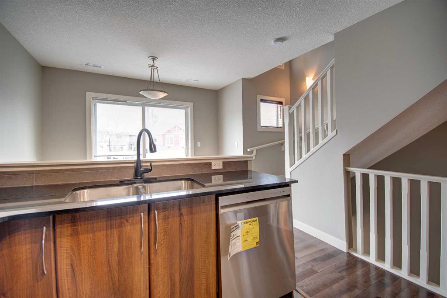114 Somervale Park SW
Calgary T2Y 3J4
MLS® Number: A2208468
$ 419,900
3
BEDROOMS
1 + 1
BATHROOMS
1995
YEAR BUILT
Welcome to this fully renovated 3-bedroom, 1.5-bathroom townhome, nestled in the heart of Somerset! Perfect for families, first-time buyers, or investors, this charming home offers a cozy and convenient lifestyle in a well-established community. The main floor features a spacious and inviting living room, a bright dining area, and a fully renovated kitchen complete with full-height cabinetry, stylish backsplash, sleek quartz countertops, and stainless-steel appliances. The open layout is perfect for entertaining, while the corner fireplace adds warmth and ambiance—ideal for relaxing evenings. A sliding glass door opens to your private patio and green space, seamlessly extending your living area outdoors. An upgraded half-bathroom completes the main level. Upstairs, you’ll find three generously sized bedrooms and a fully renovated 4-piece bathroom. The primary bedroom includes a large closet, offering ample storage. The unfinished basement presents endless possibilities—whether you envision a home theater, family room, gym, or office, this space is ready to be transformed to suit your needs. Additional features include an attached single garage, a driveway for an extra vehicle, and low condo fees in a well-managed complex. Poly B was replaced in year 2021. Conveniently located just minutes from Somerset C-Train Station, local schools, parks, shopping, and dining options—this home truly offers the perfect blend of comfort, style, and location.
| COMMUNITY | Somerset |
| PROPERTY TYPE | Row/Townhouse |
| BUILDING TYPE | Five Plus |
| STYLE | 2 Storey |
| YEAR BUILT | 1995 |
| SQUARE FOOTAGE | 1,189 |
| BEDROOMS | 3 |
| BATHROOMS | 2.00 |
| BASEMENT | Full, Unfinished |
| AMENITIES | |
| APPLIANCES | Dishwasher, Dryer, Electric Stove, Refrigerator, Washer, Window Coverings |
| COOLING | None |
| FIREPLACE | Gas |
| FLOORING | Carpet, Hardwood |
| HEATING | Fireplace(s), Forced Air, Natural Gas |
| LAUNDRY | In Basement, In Unit |
| LOT FEATURES | Back Lane, Level |
| PARKING | Single Garage Attached |
| RESTRICTIONS | None Known |
| ROOF | Asphalt Shingle |
| TITLE | Fee Simple |
| BROKER | TrustPro Realty |
| ROOMS | DIMENSIONS (m) | LEVEL |
|---|---|---|
| Living Room | 17`3" x 11`2" | Main |
| Kitchen With Eating Area | 8`0" x 9`0" | Main |
| Balcony | 10`6" x 9`2" | Main |
| Dining Room | 9`3" x 5`6" | Main |
| Entrance | 6`11" x 16`9" | Main |
| 2pc Bathroom | 5`0" x 4`11" | Main |
| Bedroom | 8`5" x 14`0" | Upper |
| Bedroom | 8`5" x 14`0" | Upper |
| 4pc Bathroom | 4`11" x 7`10" | Upper |
| Bedroom - Primary | 12`2" x 13`1" | Upper |





























