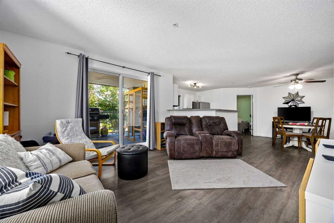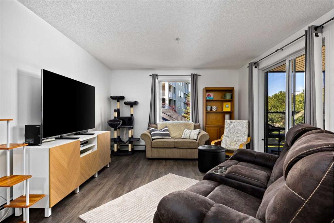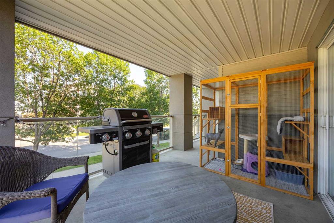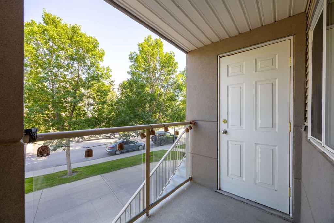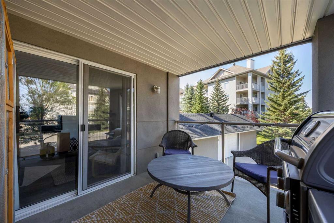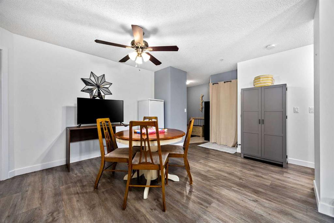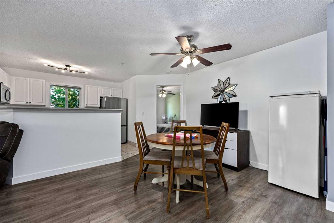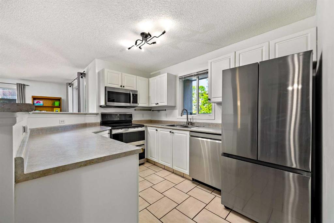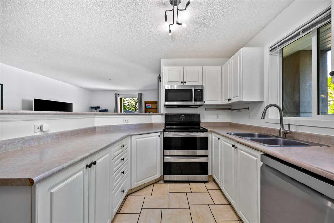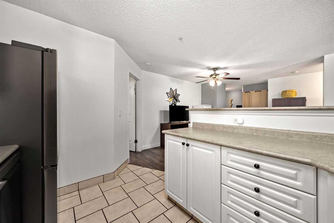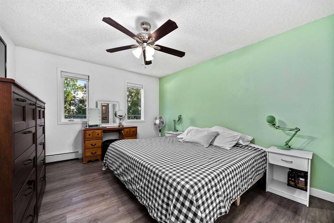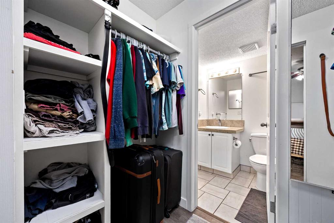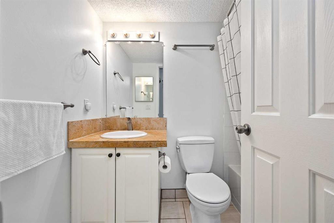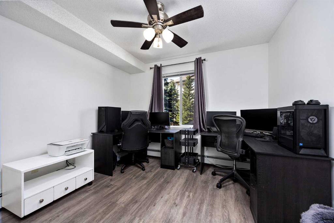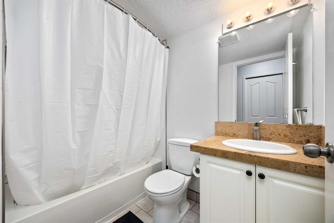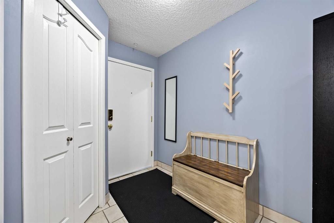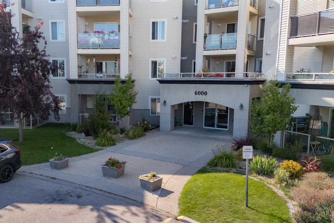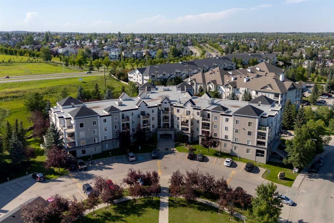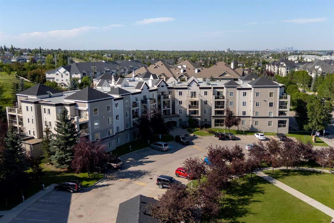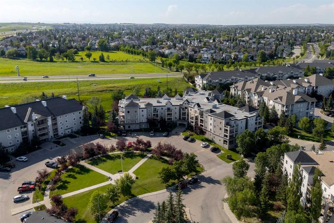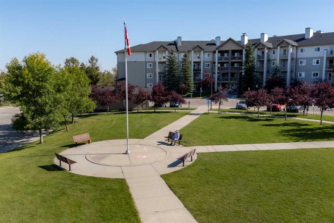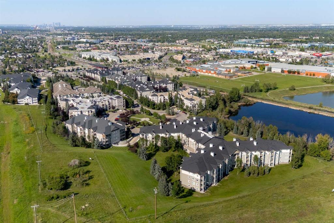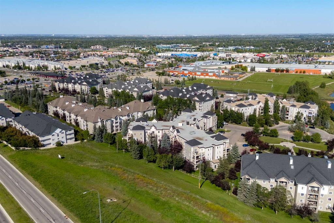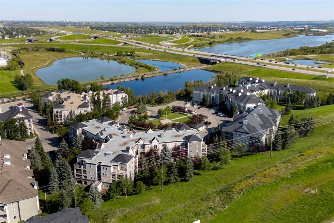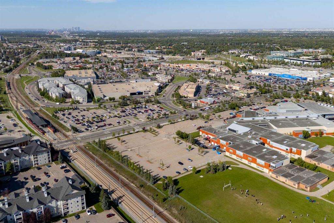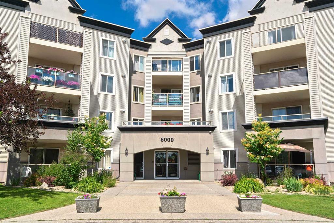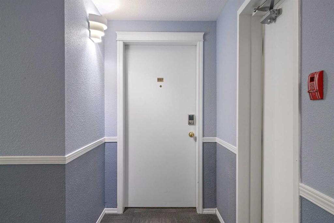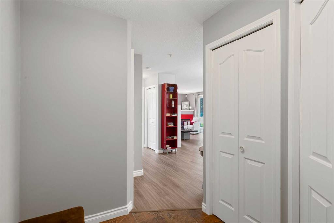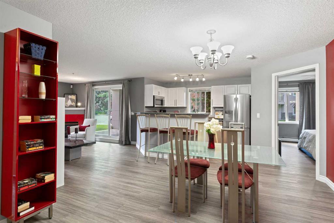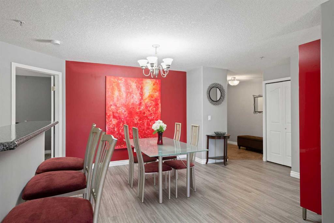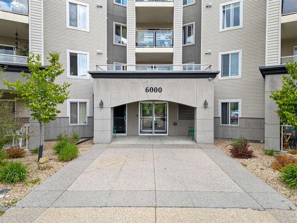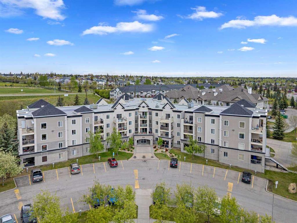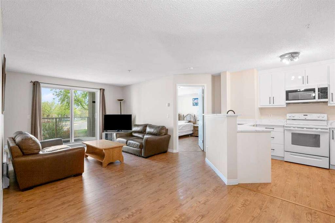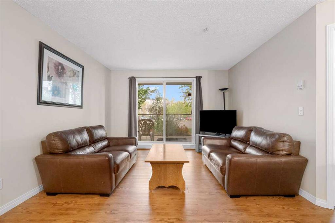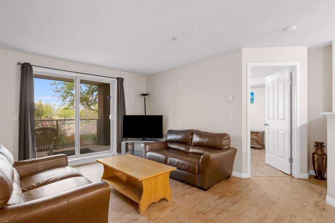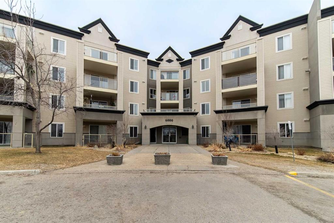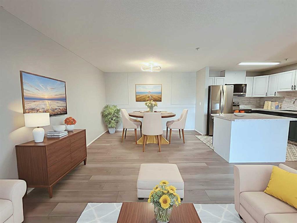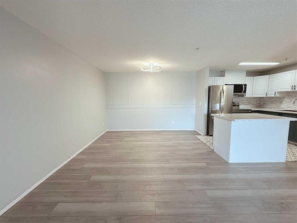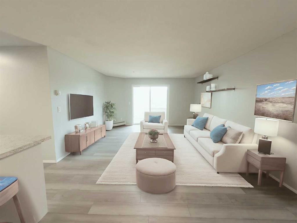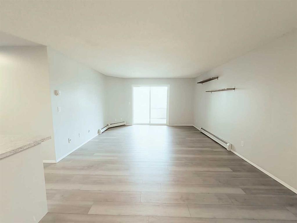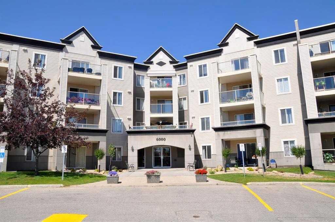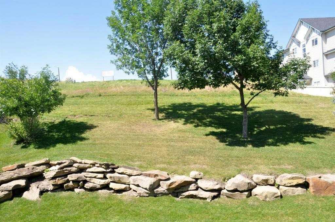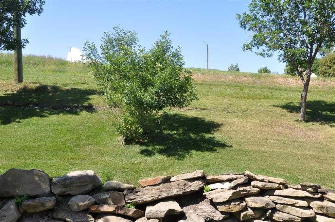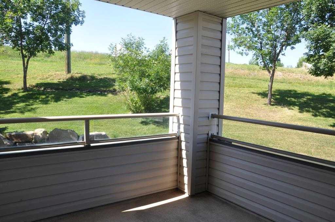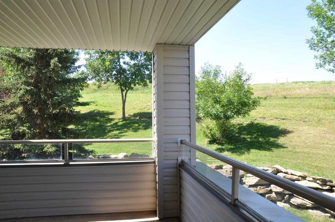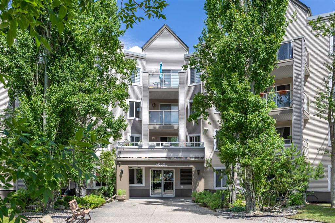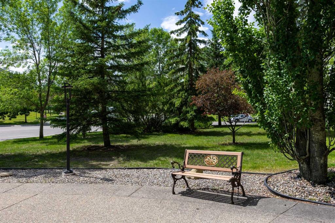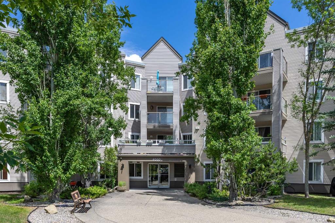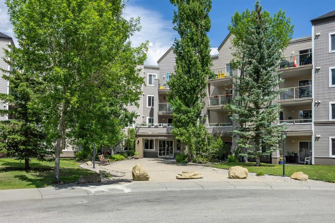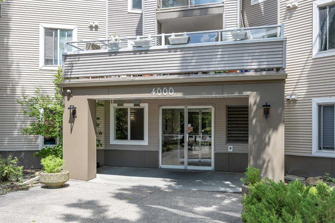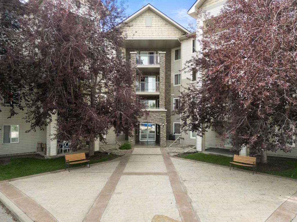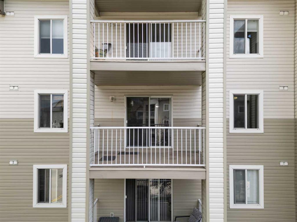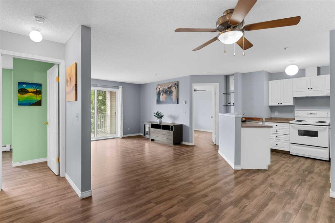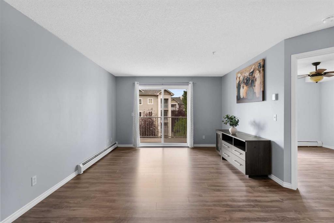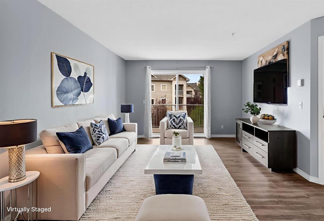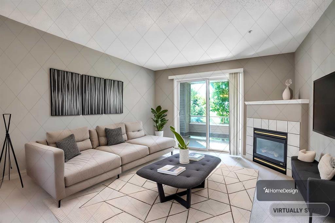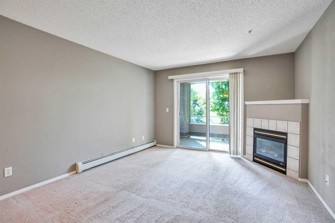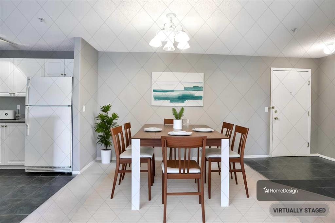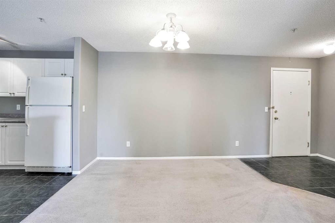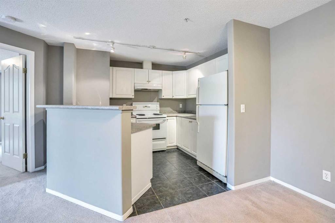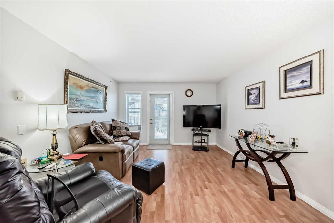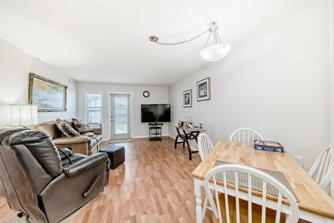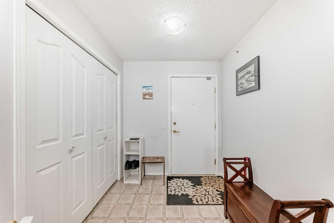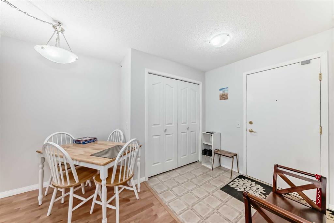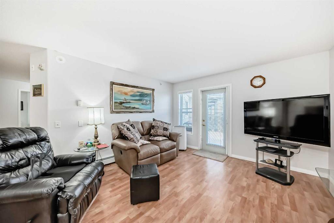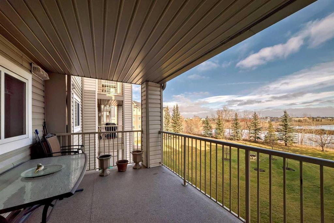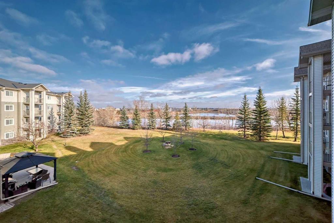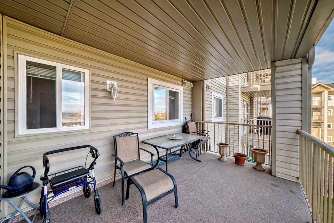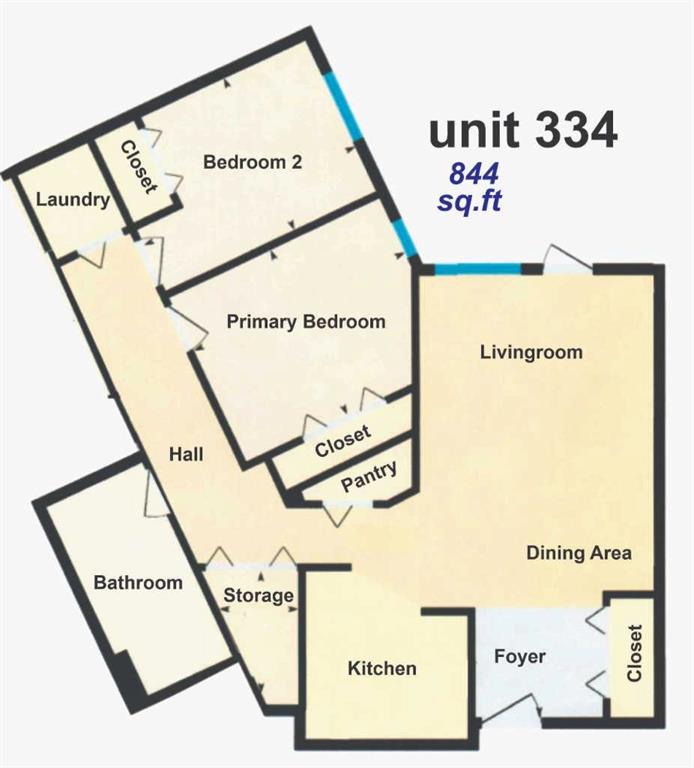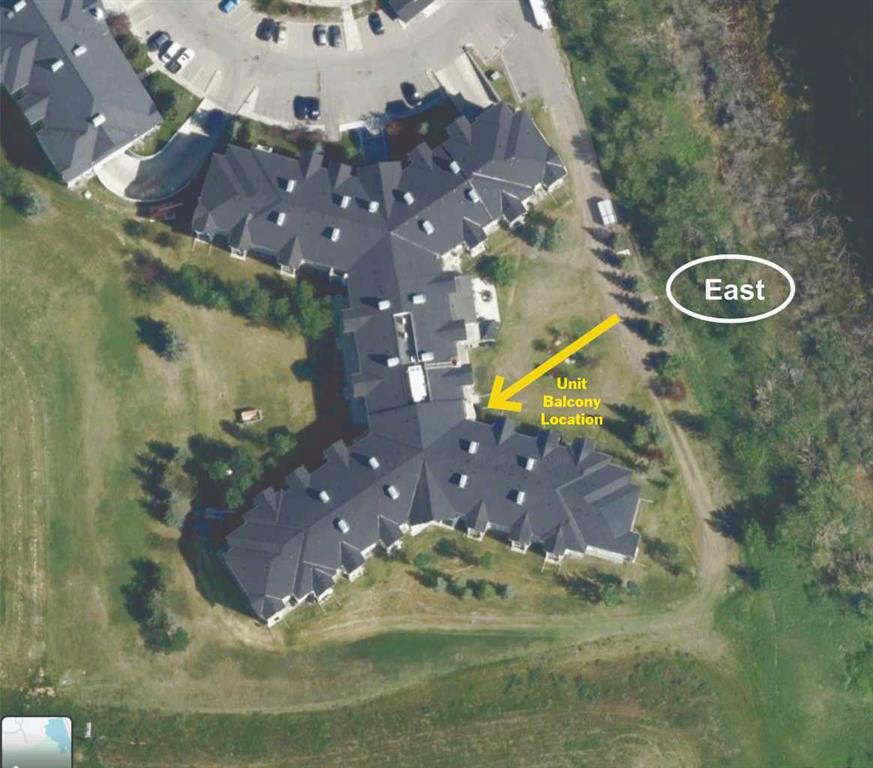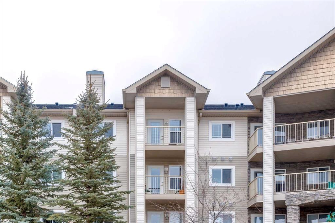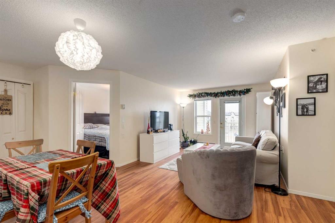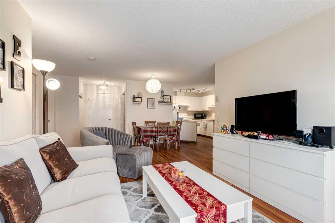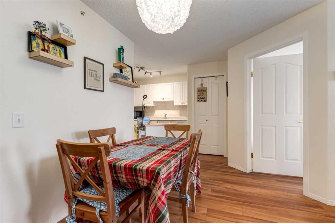114, 6000 Somervale Court SW
Calgary T2Y 4J4
MLS® Number: A2251186
$ 320,000
2
BEDROOMS
2 + 0
BATHROOMS
971
SQUARE FEET
2001
YEAR BUILT
Welcome to this bright and spacious 2 bedroom, 2 bathroom condo offering 970 sq. ft. of comfortable living space. This well-designed unit comes with two parking stalls—a titled underground stall plus a convenient surface stall located right across from the front entrance. Although it’s a main floor unit, the building’s design gives you a raised balcony for added privacy and security. The balcony is generously sized, perfect for relaxing or entertaining, and includes a handy storage closet. Inside, you’ll love the open-concept layout filled with natural light. The kitchen features new appliances and a breakfast bar, opening to the dining and living areas for easy flow. The primary suite comfortably fits a king-size bed and offers a walk-through closet leading to your private 4-piece ensuite. A second bedroom and full bathroom provide plenty of space for family, guests, or a home office, while in-suite laundry adds everyday convenience. The entryway is welcoming, with room for a bench and storage, keeping everything organized. This well-managed building also offers ample visitor parking, and best of all—your condo fees include all utilities, making budgeting a breeze. Located close to all amenities, shops, restaurants, and public transit, this home checks all the boxes for both lifestyle and convenience.
| COMMUNITY | Somerset |
| PROPERTY TYPE | Apartment |
| BUILDING TYPE | Low Rise (2-4 stories) |
| STYLE | Single Level Unit |
| YEAR BUILT | 2001 |
| SQUARE FOOTAGE | 971 |
| BEDROOMS | 2 |
| BATHROOMS | 2.00 |
| BASEMENT | |
| AMENITIES | |
| APPLIANCES | Dishwasher, Dryer, Electric Stove, Freezer, Microwave Hood Fan, Refrigerator, Washer, Window Coverings |
| COOLING | None |
| FIREPLACE | N/A |
| FLOORING | Ceramic Tile, Laminate |
| HEATING | Hot Water |
| LAUNDRY | In Unit |
| LOT FEATURES | |
| PARKING | Assigned, Stall, Titled, Underground |
| RESTRICTIONS | Pet Restrictions or Board approval Required |
| ROOF | |
| TITLE | Fee Simple |
| BROKER | CIR Realty |
| ROOMS | DIMENSIONS (m) | LEVEL |
|---|---|---|
| Foyer | 8`7" x 6`4" | Main |
| Storage | 6`5" x 4`4" | Main |
| Dining Room | 11`7" x 17`8" | Main |
| Living Room | 15`10" x 12`5" | Main |
| 4pc Bathroom | 7`5" x 4`11" | Main |
| Bedroom | 12`0" x 10`4" | Main |
| 4pc Ensuite bath | 7`5" x 4`11" | Main |
| Bedroom - Primary | 11`3" x 14`1" | Main |
| Kitchen | 12`9" x 8`6" | Main |

