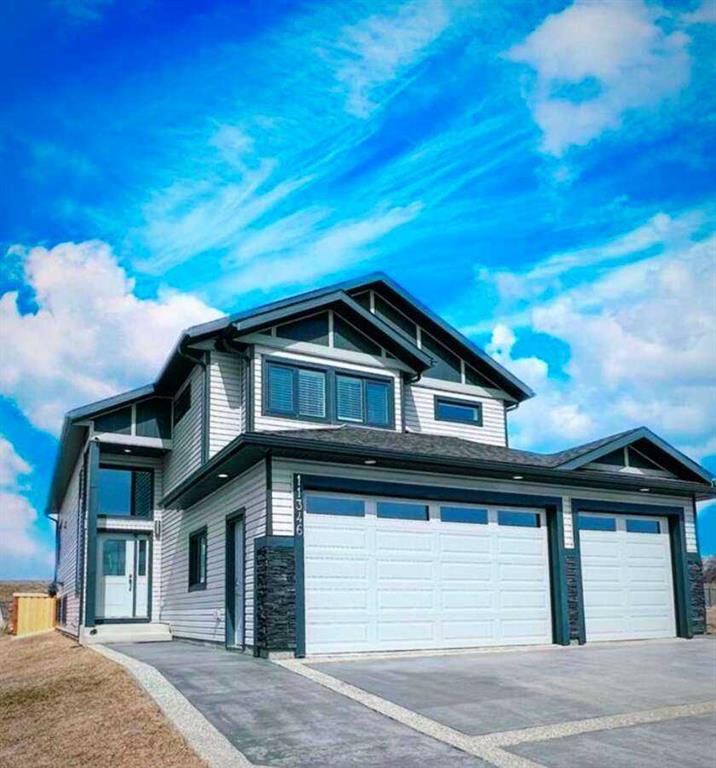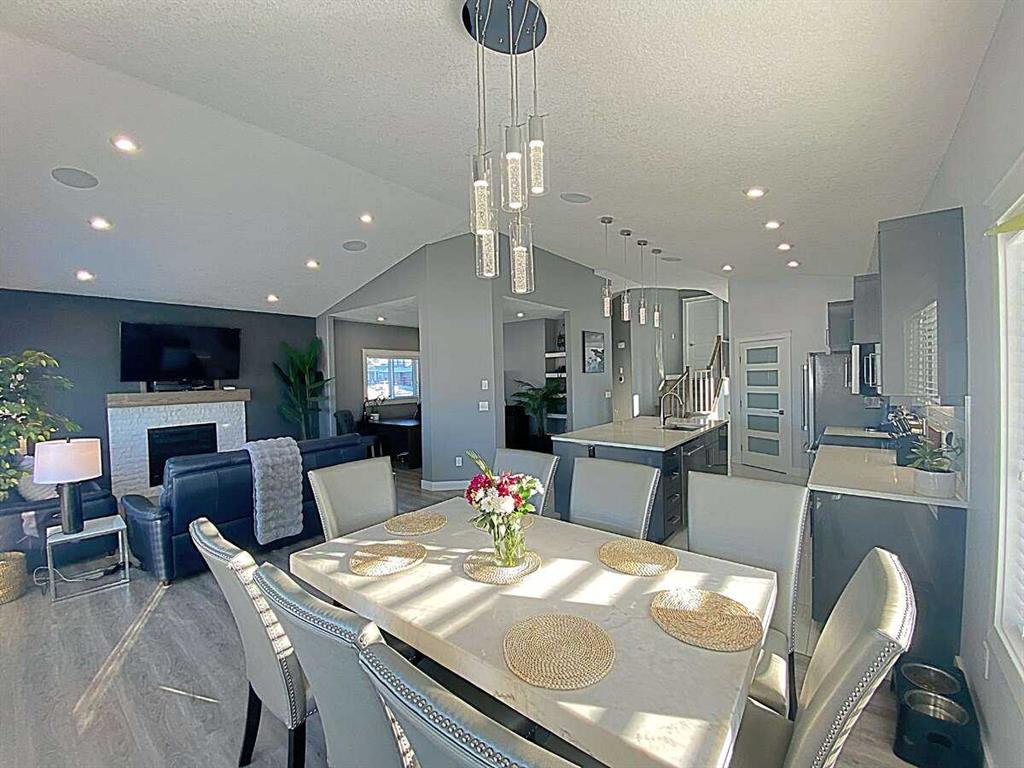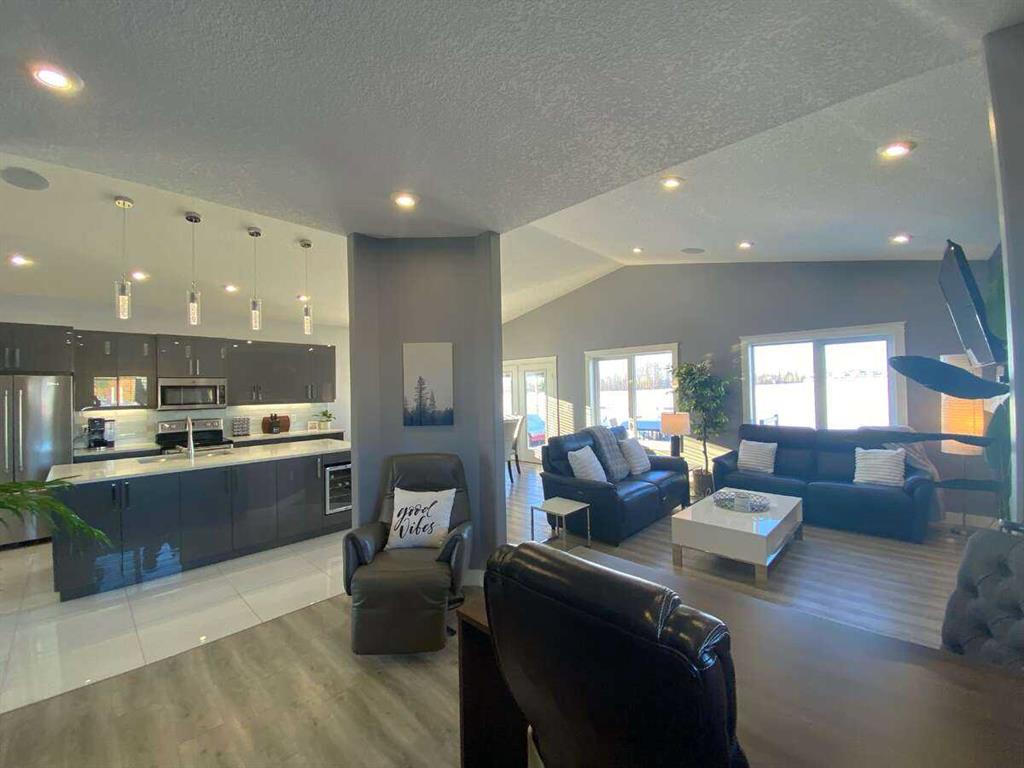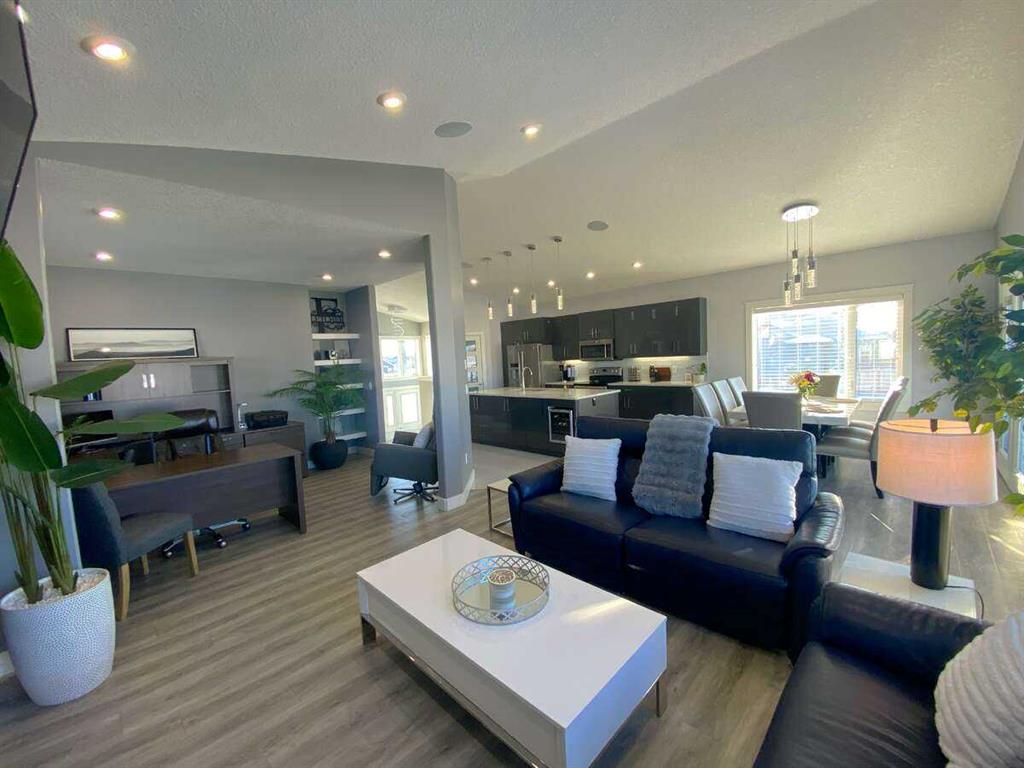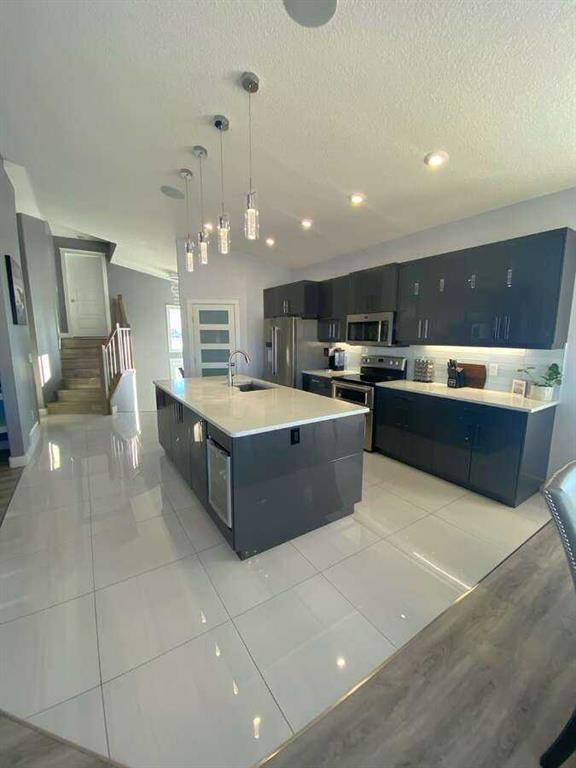11302 59 Avenue
Grande Prairie T8W 0L1
MLS® Number: A2231624
$ 699,900
5
BEDROOMS
3 + 1
BATHROOMS
2016
YEAR BUILT
Experience elevated living in this stunning two-storey luxury home, perfectly positioned on a spacious corner lot in the highly desirable O’Brien Lake community—just steps from the newer French immersion school and playground. Boasting 2,193 sq ft of beautifully finished living space across three fully developed levels, this home offers 5 spacious bedrooms, 3.5 upscale bathrooms, main floor office, air conditioning and a three-bay heated garage. The main floor welcomes you with a grand entrance featuring high ceilings, built in bench, coat closet and an open-concept layout starting with a cozy gas fireplace centred in the living room with hook ups for the tv wired into the main floor office. The chef-inspired kitchen features stainless steel appliances, quartz countertops, under-cabinet lighting, partial butler's pantry and modern new light fixtures. Paired with a dining area with backyard and deck access. Designed with daily comfort in mind, this home includes the convenience of automatic blinds, main floor laundry and a thoughtfully located half bath—adding practicality without compromising on style. Upstairs, enjoy a flexible bonus space perfect for a reading nook or play area featuring a gas fireplace. Retreat to your luxurious primary suite with window seat hosting storage space underneath plus tv hook ups tucked away in one of the closets. Heated floors, his and her sinks, make-up vanity and a steam shower create a spa-like ensuite. The upper level also includes two additional spacious bedrooms sharing a full jack & jill bathroom, providing comfort and privacy for family members or guests. The fully developed basement offers additional living space with wet bar rough-ins, two more generously sized bedrooms and a well-appointed full bathroom. The utility room provides plenty of extra storage with shelving. Step outside to your private backyard oasis featuring a two-tiered deck with gas line for BBQ, hot tub wiring, privacy wall, curbing with mature trees—perfect for both entertaining and relaxing in style. This meticulously cared for home is the perfect blend of sophistication, comfort, and functionality. Don’t miss the opportunity to make this O’Brien Lake house your home! Book your showing today!!
| COMMUNITY | O'Brien Lake |
| PROPERTY TYPE | Detached |
| BUILDING TYPE | House |
| STYLE | 2 Storey |
| YEAR BUILT | 2016 |
| SQUARE FOOTAGE | 2,193 |
| BEDROOMS | 5 |
| BATHROOMS | 4.00 |
| BASEMENT | Finished, Full |
| AMENITIES | |
| APPLIANCES | Central Air Conditioner, Dishwasher, Dryer, Garage Control(s), Microwave, Refrigerator, Stove(s), Washer, Window Coverings |
| COOLING | Central Air |
| FIREPLACE | Gas |
| FLOORING | Carpet, Laminate, Tile |
| HEATING | Forced Air |
| LAUNDRY | Laundry Room, Main Level |
| LOT FEATURES | Corner Lot, Landscaped |
| PARKING | Triple Garage Attached |
| RESTRICTIONS | None Known |
| ROOF | Asphalt Shingle |
| TITLE | Fee Simple |
| BROKER | RE/MAX Grande Prairie |
| ROOMS | DIMENSIONS (m) | LEVEL |
|---|---|---|
| Bedroom | 12`6" x 12`0" | Basement |
| Bedroom | 10`8" x 9`11" | Basement |
| 4pc Bathroom | 10`11" x 5`6" | Basement |
| 2pc Bathroom | 4`10" x 4`11" | Main |
| Bedroom - Primary | 14`10" x 11`7" | Upper |
| 5pc Ensuite bath | 13`0" x 11`1" | Upper |
| Bedroom | 10`8" x 10`1" | Upper |
| Bedroom | 10`8" x 9`11" | Upper |
| 4pc Bathroom | 12`0" x 4`11" | Upper |

