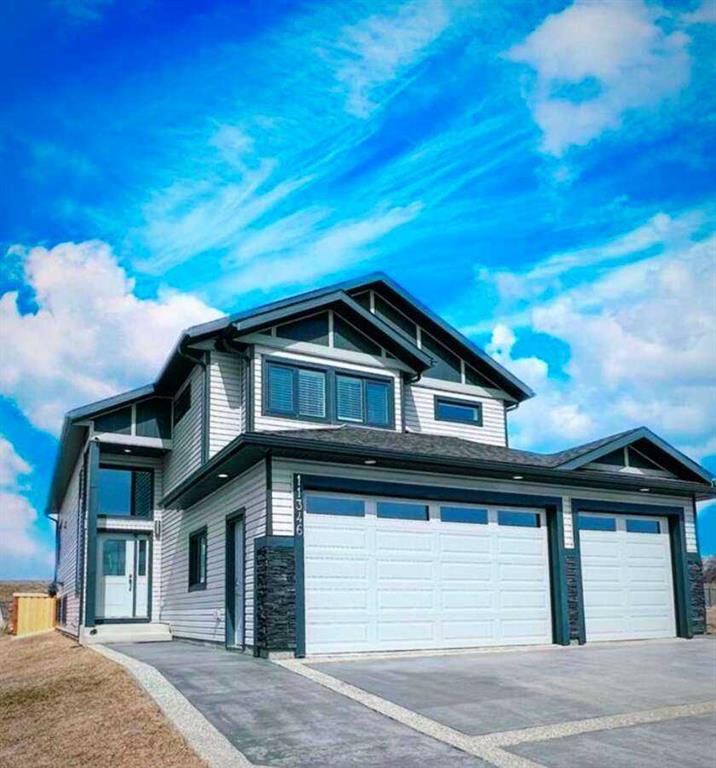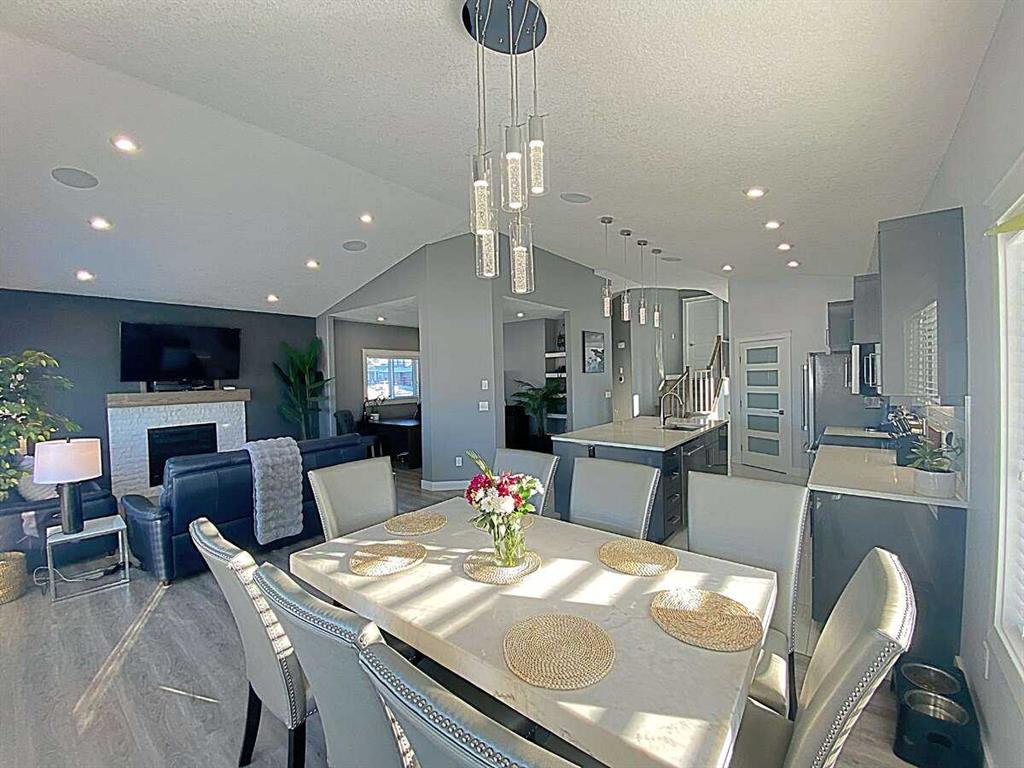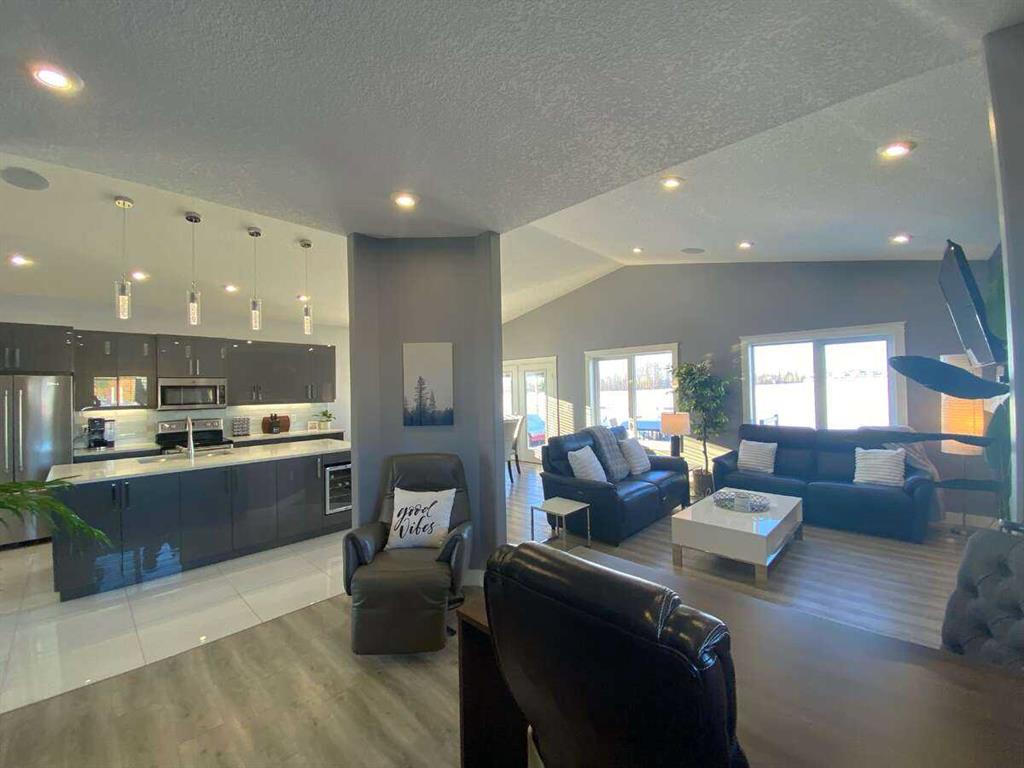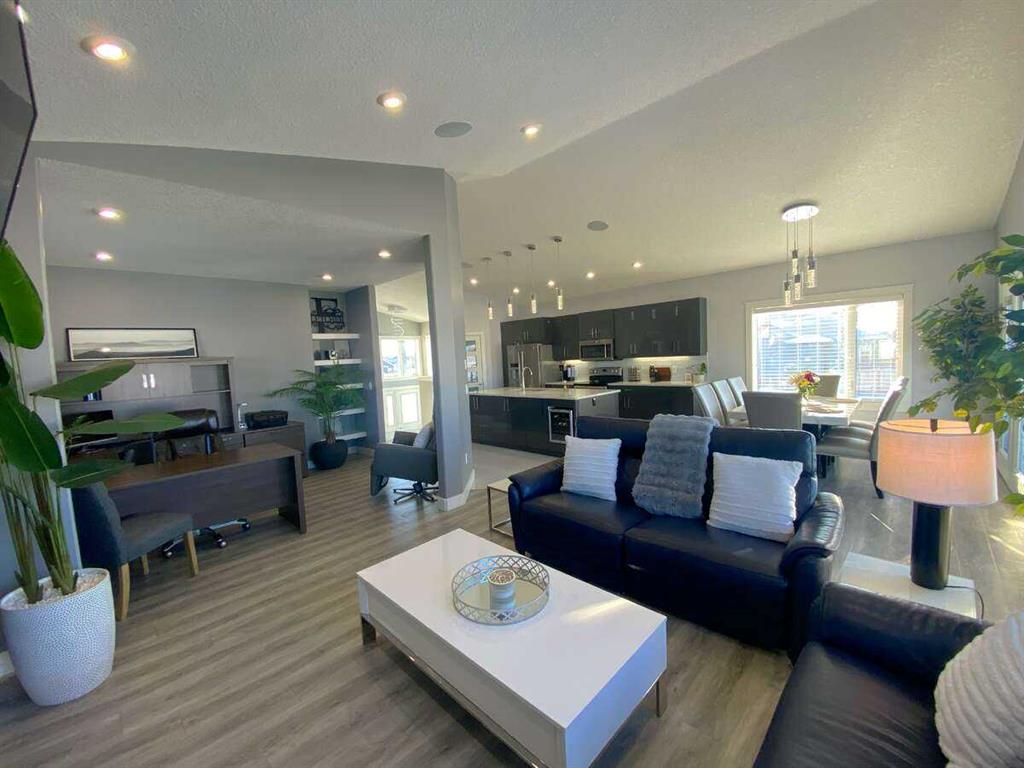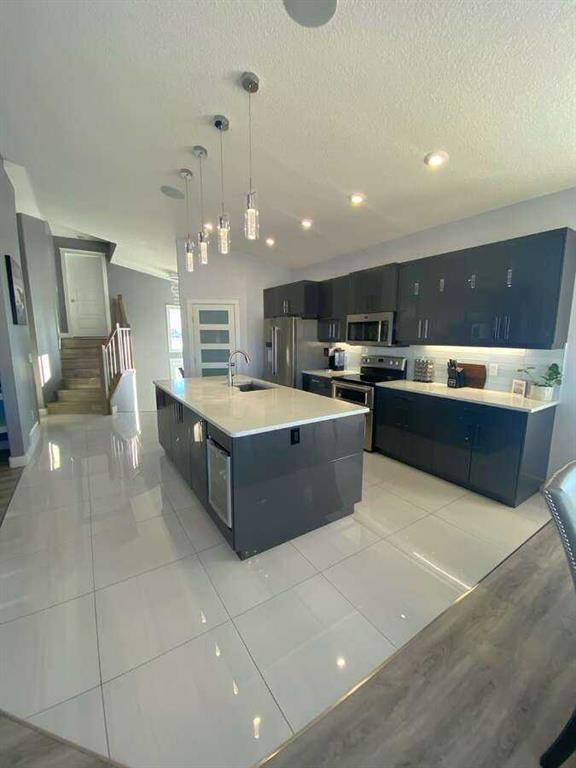3104 111 Street
Rural Grande Prairie No. 1, County of T8W5B5
MLS® Number: A2219723
$ 810,000
6
BEDROOMS
3 + 0
BATHROOMS
1,525
SQUARE FEET
2006
YEAR BUILT
Welcome to "Sunrise Edge"***5 min from City Limits, Bungalow, 2.5 Acres, CR5 zoning, City Water installed 2024***Fully developed, landscaped, fenced***Open concept***Immaculate condition***Massive west facing deck, with patio underneath***Main floor laundry***Walkout basement, plumbing installed for a wet bar or suite***3 beds 2 baths main level, 3 beds 1 bath basement***Gas fireplace living room, wood stove basement***Many windows on both levels for natural light***Fibre internet***Gate on both sides of the house to the yard, plus a sliding gate for parking an RV***Upgrades 2025: New Refrigerator, Dishwasher, 2024: New Furnace, 2022: Hot Water Tank, 2021: Septic Mound***Negotiable items include: most furniture (see virtual walkthrough), two TVs, snowblower, electric snow shovel, seacan, tractor, zero turn mower, cinderblocks, ladder, gas powered pump, air compressor***Update Jun 3: Garage is getting painted!
| COMMUNITY | Sunrise Estates. |
| PROPERTY TYPE | Detached |
| BUILDING TYPE | House |
| STYLE | Acreage with Residence, Bungalow |
| YEAR BUILT | 2006 |
| SQUARE FOOTAGE | 1,525 |
| BEDROOMS | 6 |
| BATHROOMS | 3.00 |
| BASEMENT | Finished, Full, Walk-Out To Grade |
| AMENITIES | |
| APPLIANCES | Dishwasher, Electric Stove, Microwave Hood Fan, Refrigerator, Washer/Dryer |
| COOLING | Central Air |
| FIREPLACE | Basement, Gas, Living Room, Wood Burning Stove |
| FLOORING | Carpet, Tile, Vinyl Plank |
| HEATING | Forced Air, Natural Gas |
| LAUNDRY | Main Level |
| LOT FEATURES | Few Trees, Front Yard, Landscaped, Lawn, No Neighbours Behind |
| PARKING | Gravel Driveway, Heated Garage, Parking Pad, RV Access/Parking, Triple Garage Attached |
| RESTRICTIONS | Restrictive Covenant |
| ROOF | Asphalt Shingle |
| TITLE | Fee Simple |
| BROKER | Sutton Group Grande Prairie Professionals |
| ROOMS | DIMENSIONS (m) | LEVEL |
|---|---|---|
| Bedroom | 12`0" x 13`0" | Basement |
| Bedroom | 9`7" x 7`4" | Basement |
| Bedroom | 12`0" x 11`11" | Basement |
| 4pc Bathroom | 10`7" x 5`8" | Basement |
| Bedroom - Primary | 14`0" x 14`6" | Main |
| Bedroom | 9`6" x 11`0" | Main |
| Bedroom | 9`8" x 10`7" | Main |
| 4pc Bathroom | 9`0" x 5`0" | Main |
| 5pc Ensuite bath | 11`0" x 9`0" | Main |

