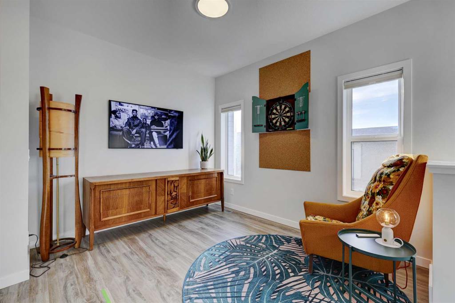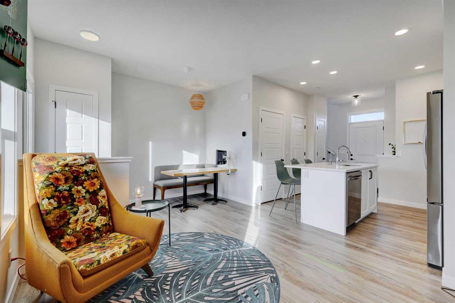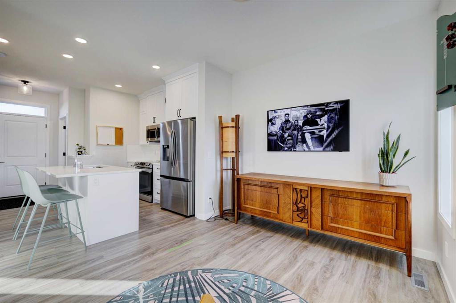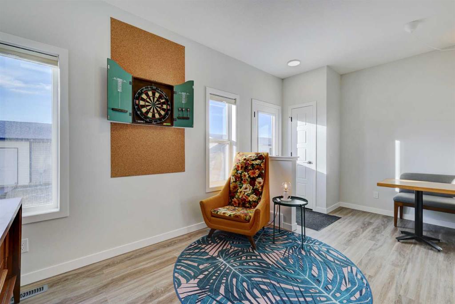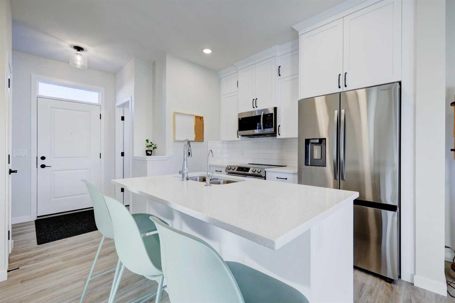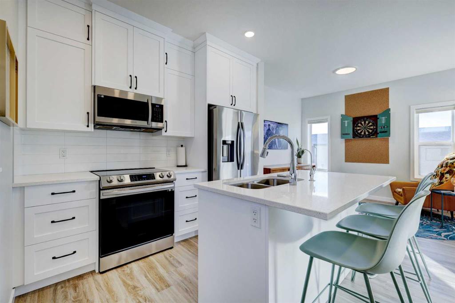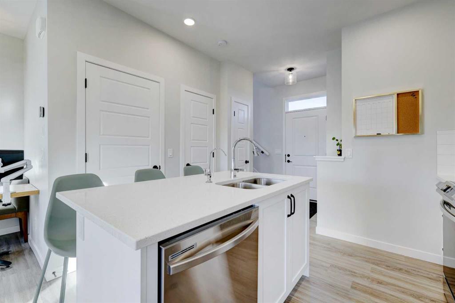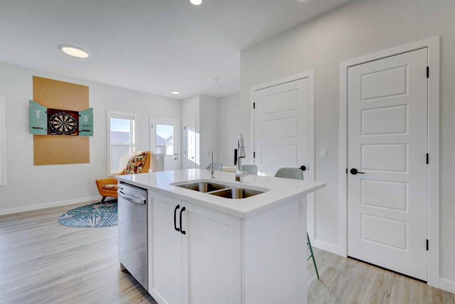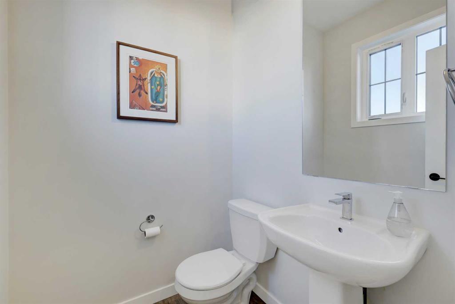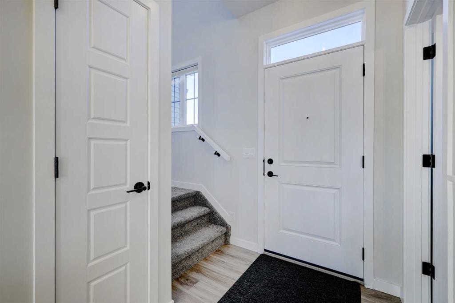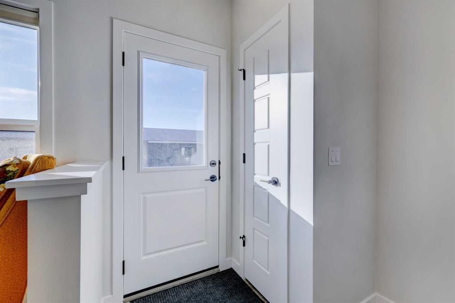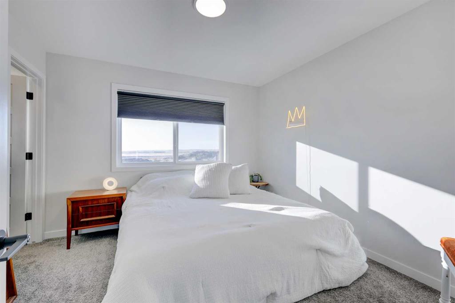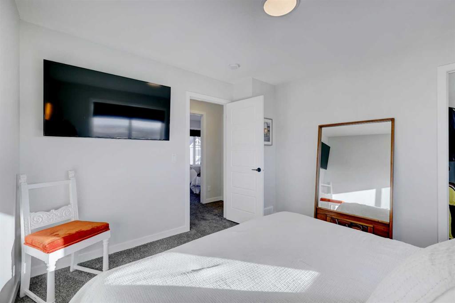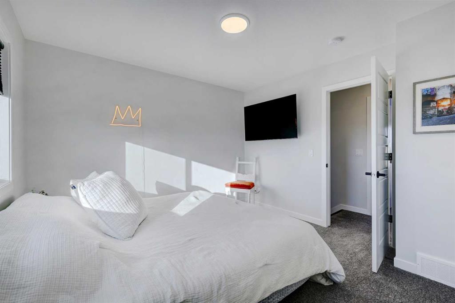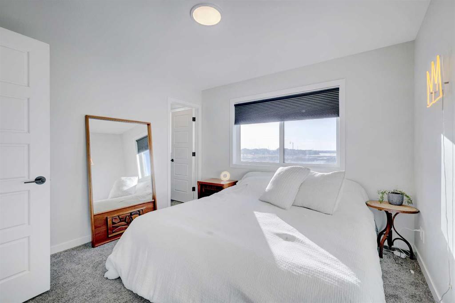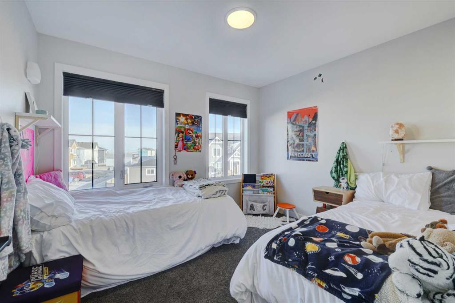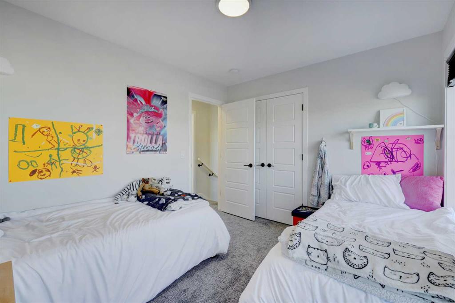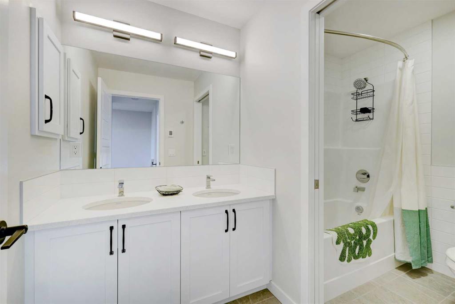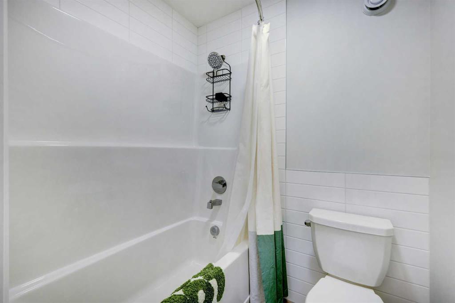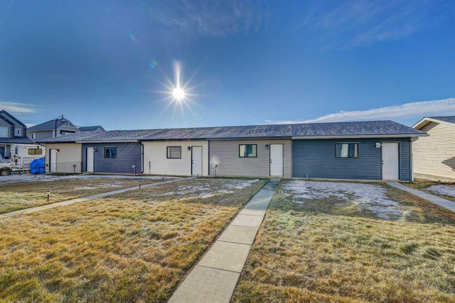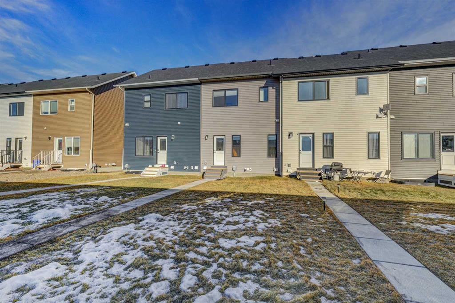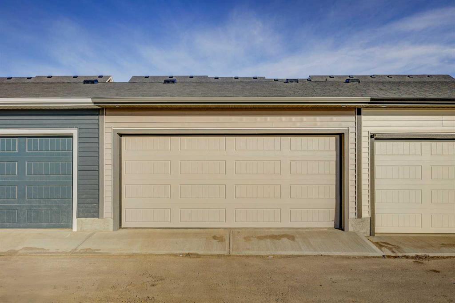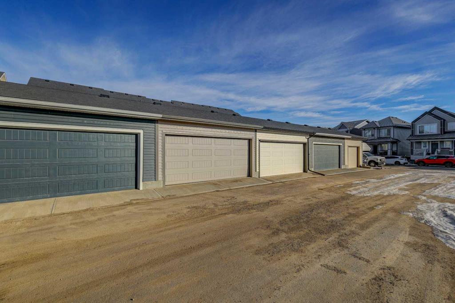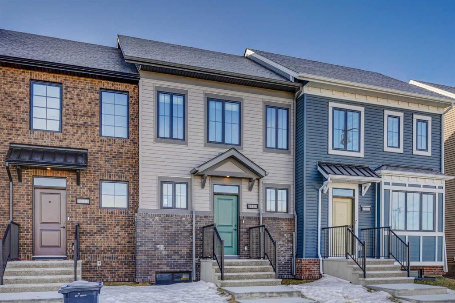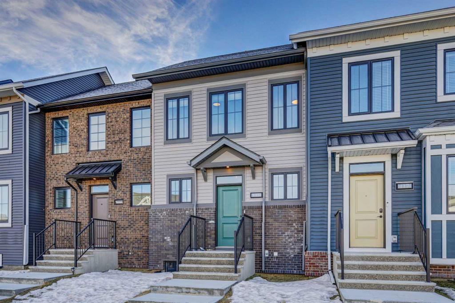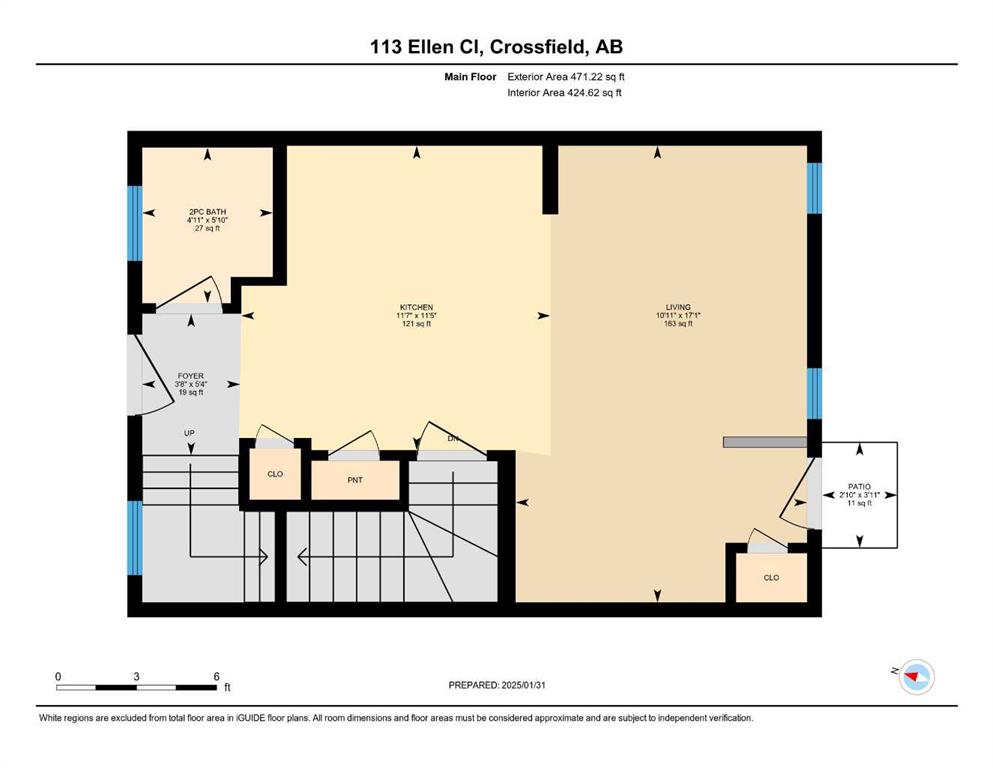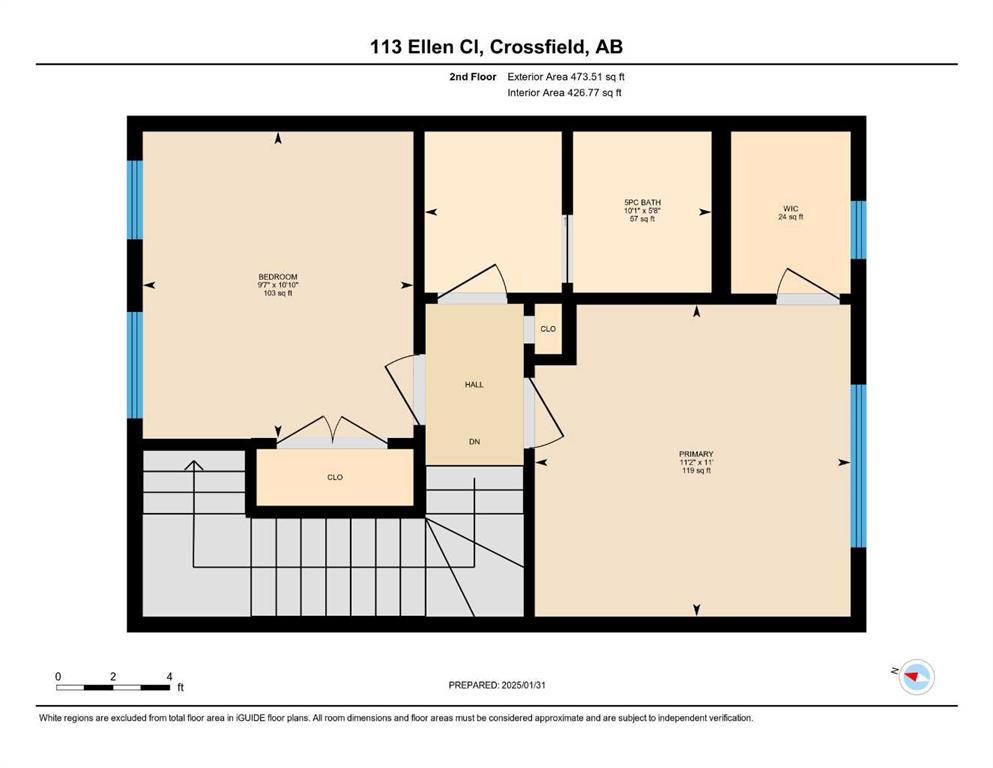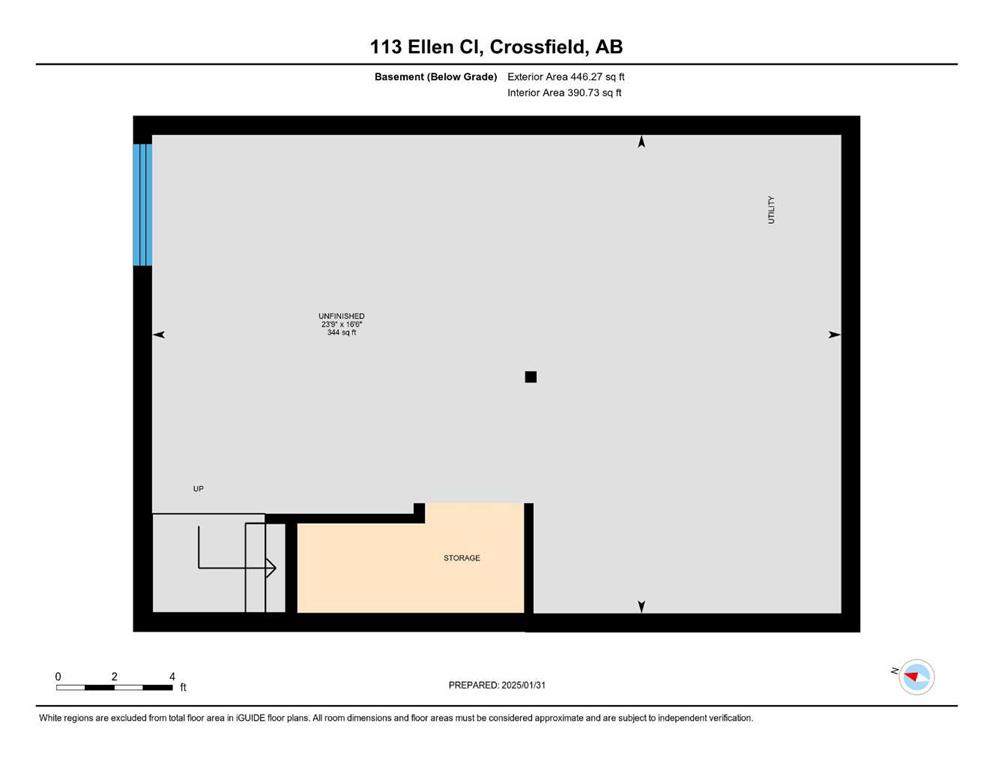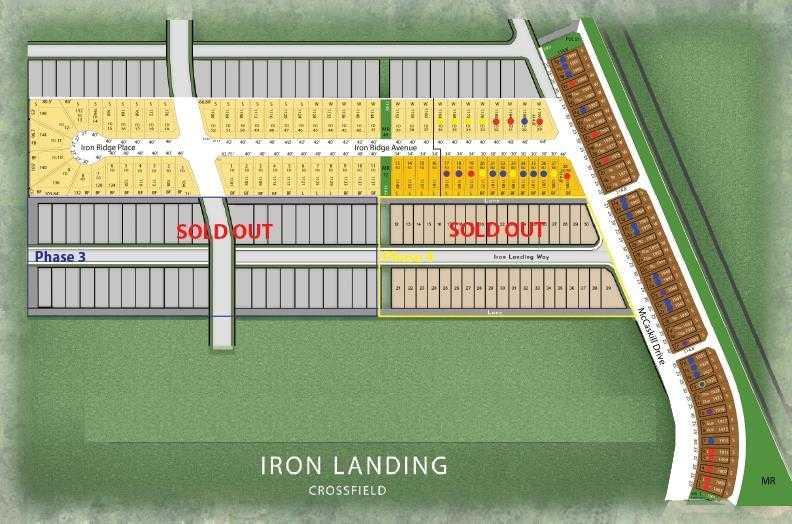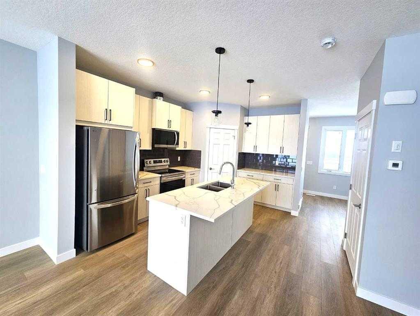

113 Ellen Close
Crossfield
Update on 2023-07-04 10:05:04 AM
$ 414,900
2
BEDROOMS
1 + 1
BATHROOMS
945
SQUARE FEET
2024
YEAR BUILT
Welcome to this NO CONDO FEE home, built by award winning and custom builder McKee Homes! As you step inside, you're greeted by 9-foot ceilings and luxury vinyl plank flooring throughout the main level. Large south-facing windows fill the space with natural light, creating a warm and inviting ambiance. The kitchen is a chef’s dream, featuring ceiling-height cabinetry, stainless steel appliances, a pantry, and stunning quartz countertops with breakfast bar. The spacious living room offers a comfortable place to relax, while a dining nook or office space and a convenient 2-piece bath complete this level. Upstairs, you'll find a 5-piece bathroom and two bedrooms, including the primary suite with a walk-in closet. The undeveloped basement includes the washer and dryer area, roughed-in plumbing for the bathroom and awaits your personal design ideas. Outside, the backyard features a BBQ gas line and a generous yard leading to the double detached garage. Additional upgrades include a water softener, reverse osmosis system, HRV System and an extra-large 80-gallon hot water tank. This home is perfectly situated just a one-minute walk to Amery Park, which offers a playground, outdoor rink, and scenic walking paths around the water. Plus, you're only a three-minute drive from Crossfield Elementary, WG Murdoch High School, Pete Knight Arena, and a variety of shopping and dining options. Don’t miss the opportunity to own this incredible home in a prime location!
| COMMUNITY | NONE |
| TYPE | Residential |
| STYLE | TSTOR |
| YEAR BUILT | 2024 |
| SQUARE FOOTAGE | 945.0 |
| BEDROOMS | 2 |
| BATHROOMS | 2 |
| BASEMENT | Full Basement, UFinished |
| FEATURES |
| GARAGE | Yes |
| PARKING | Double Garage Detached |
| ROOF | Asphalt Shingle |
| LOT SQFT | 191 |
| ROOMS | DIMENSIONS (m) | LEVEL |
|---|---|---|
| Master Bedroom | 3.35 x 3.40 | |
| Second Bedroom | 3.30 x 2.92 | |
| Third Bedroom | ||
| Dining Room | ||
| Family Room | ||
| Kitchen | 3.48 x 3.53 | Main |
| Living Room | 5.21 x 3.33 | Main |
INTERIOR
None, Forced Air,
EXTERIOR
Back Lane, Back Yard, Front Yard, Lawn, Private
Broker
CIR Realty
Agent


