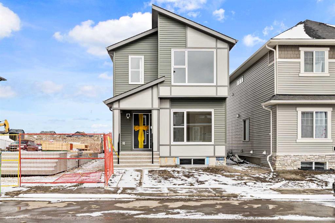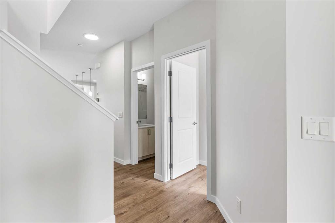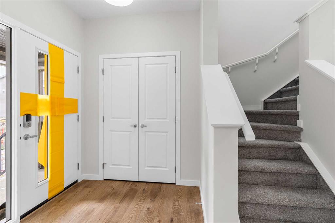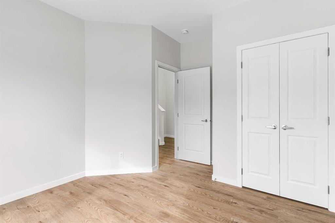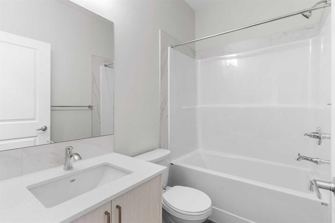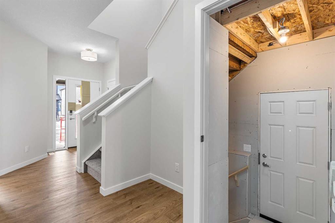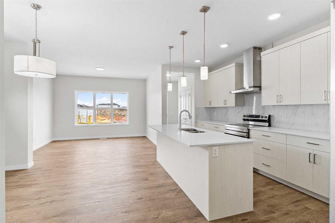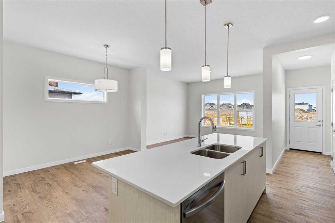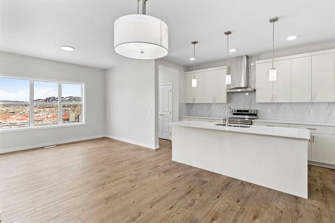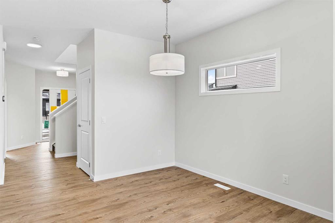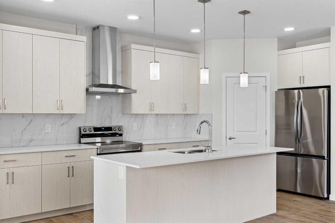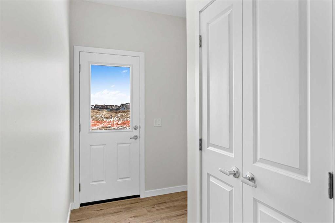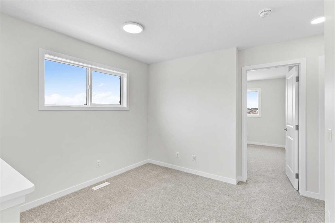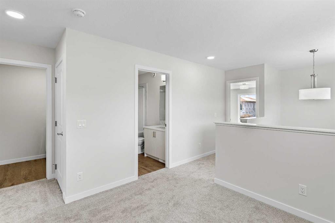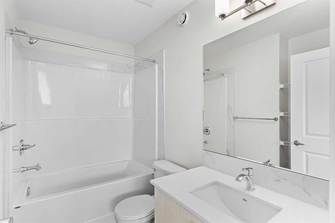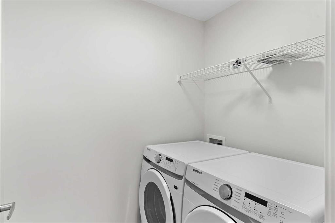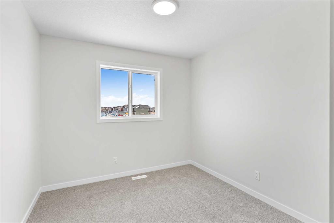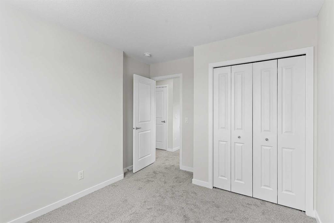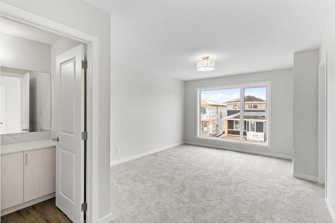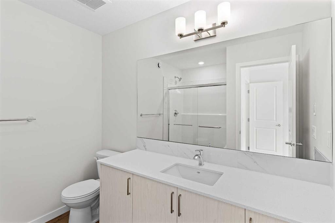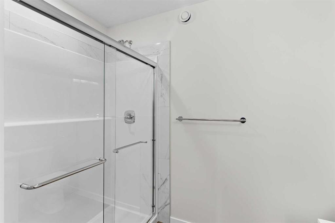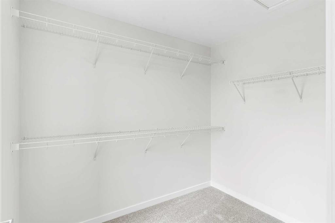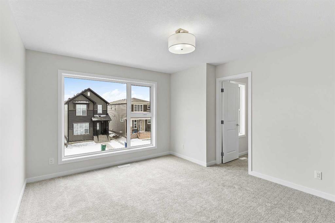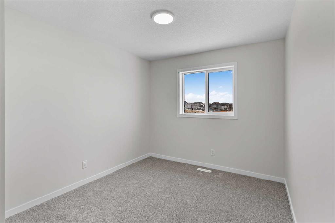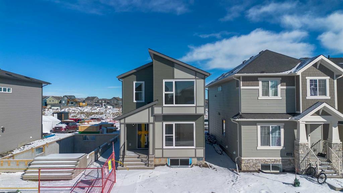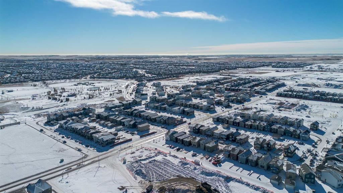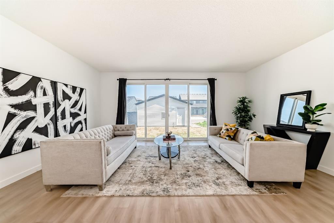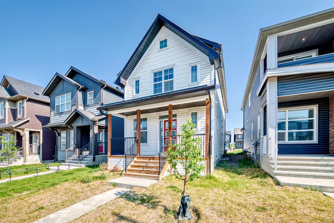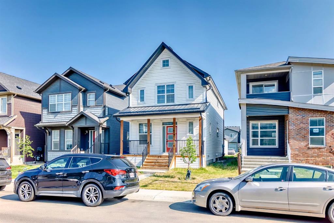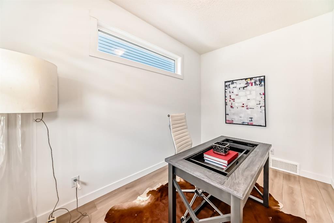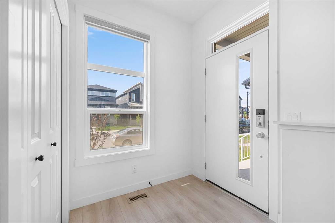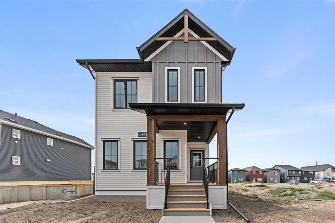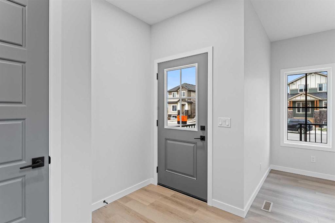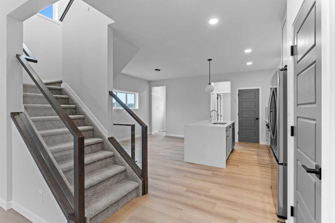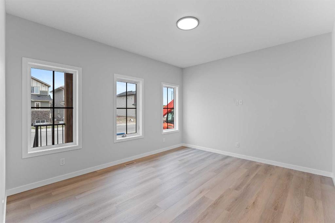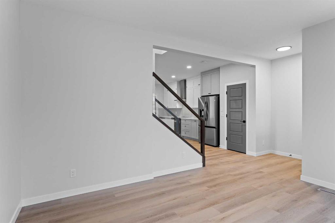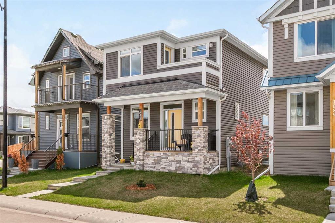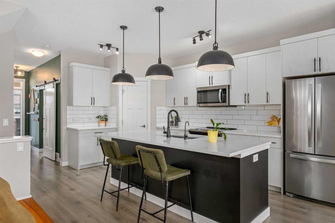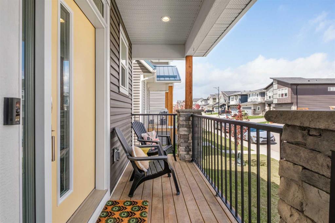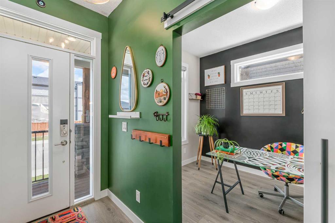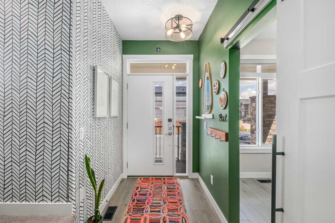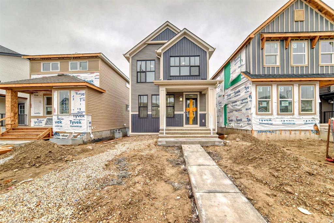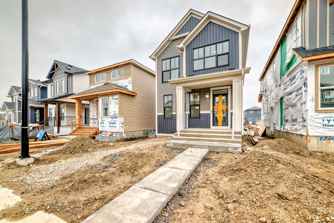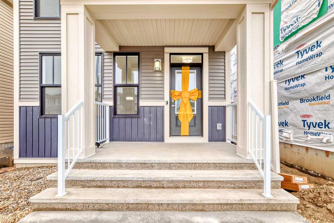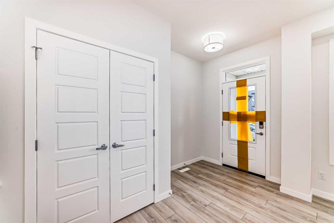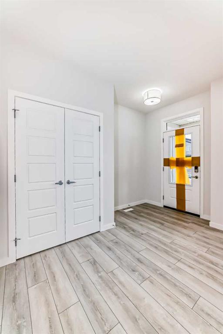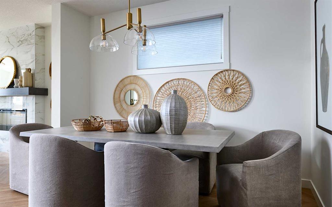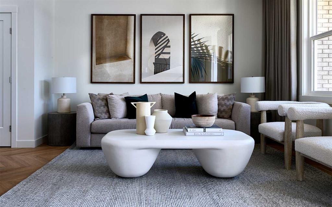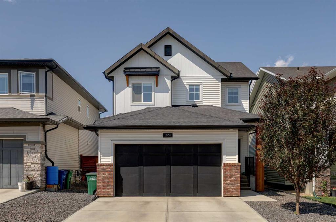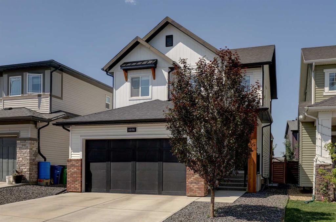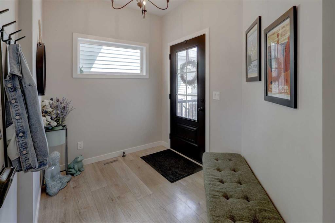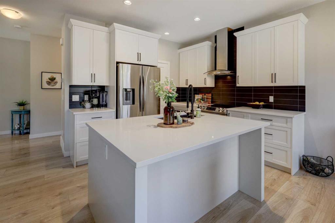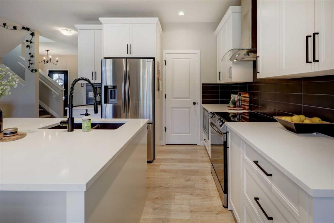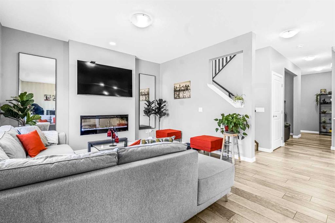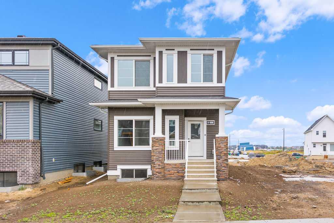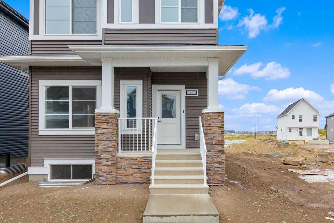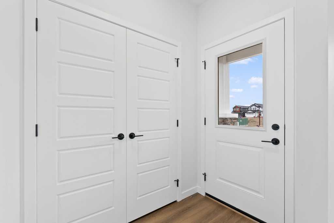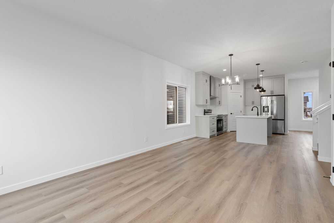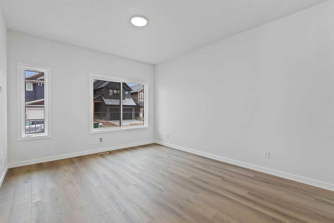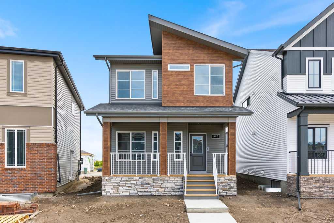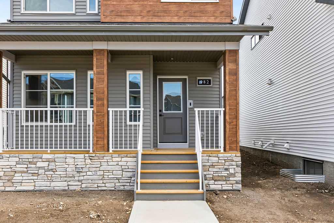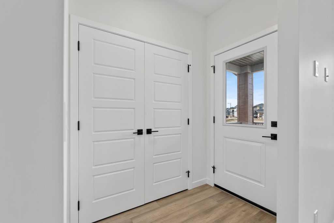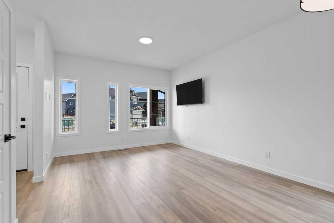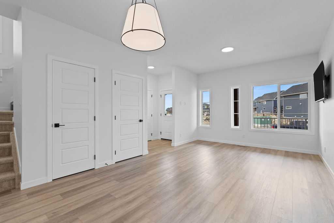1126 Chinook Winds Circle SW
Airdrie T4B 5S7
MLS® Number: A2225472
$ 599,900
4
BEDROOMS
3 + 0
BATHROOMS
1,838
SQUARE FEET
2024
YEAR BUILT
Welcome to a brand-new, never-lived-in home located in the vibrant and family-friendly community of Chinook Gate in Airdrie. Designed for both comfort and functionality, this immaculate home features an open-concept MAIN FLOOR BEDROOM AND FULL WASHROOM , with a stunning kitchen with quartz countertops, a central island/eating bar, and a pantry, as well as a spacious dining area, perfect for entertaining. Upstairs, you'll find a bonus room/loft along with three generously sized bedrooms. The primary bedroom boasts a walk-in closet and a private 3-piece ensuite, while a 4-piece family bathroom and a convenient upper-floor laundry room add to the home’s practicality. Abundant natural light streaming through numerous windows. The basement is unfinished but has drywall installed, a separate entrance, and a 9-foot ceiling height and includes three windows for 2 bedrooms. This home includes back alley access with a parking pad for two cars, recessed lighting throughout, and the peace of mind of a New Home Warranty. Quick or flexible possession is available, making this an excellent opportunity to own a stunning home in Chinook Gate!
| COMMUNITY | Chinook Gate |
| PROPERTY TYPE | Detached |
| BUILDING TYPE | House |
| STYLE | 2 Storey |
| YEAR BUILT | 2024 |
| SQUARE FOOTAGE | 1,838 |
| BEDROOMS | 4 |
| BATHROOMS | 3.00 |
| BASEMENT | Separate/Exterior Entry, Full, Unfinished |
| AMENITIES | |
| APPLIANCES | Dishwasher, Dryer, Electric Stove, Refrigerator, Stove(s), Washer |
| COOLING | None |
| FIREPLACE | N/A |
| FLOORING | Carpet, Tile, Vinyl Plank |
| HEATING | High Efficiency, Forced Air |
| LAUNDRY | In Unit, Laundry Room, Upper Level |
| LOT FEATURES | Back Lane, Back Yard |
| PARKING | Concrete Driveway, Off Street, Parking Pad, Rear Drive |
| RESTRICTIONS | None Known |
| ROOF | Asphalt Shingle |
| TITLE | Fee Simple |
| BROKER | CIR Realty |
| ROOMS | DIMENSIONS (m) | LEVEL |
|---|---|---|
| Bedroom | 10`1" x 12`2" | Main |
| Dining Room | 10`4" x 10`10" | Main |
| Kitchen | 8`8" x 8`5" | Main |
| Living Room | 12`9" x 11`5" | Main |
| 4pc Bathroom | 8`3" x 4`11" | Main |
| Loft | 13`7" x 10`4" | Second |
| Walk-In Closet | 6`6" x 8`5" | Upper |
| 4pc Bathroom | 8`6" x 6`0" | Upper |
| 3pc Ensuite bath | 8`6" x 8`4" | Upper |
| Bedroom | 9`3" x 11`11" | Upper |
| Bedroom | 9`11" x 11`11" | Upper |
| Bedroom - Primary | 12`2" x 17`8" | Upper |

