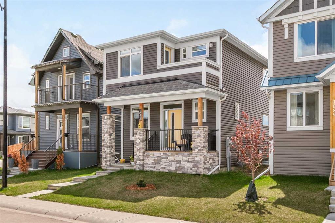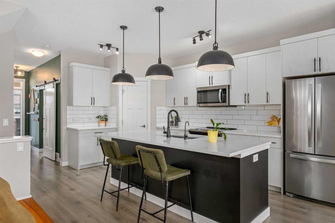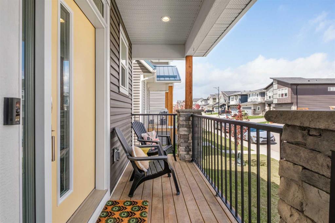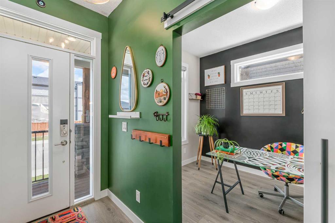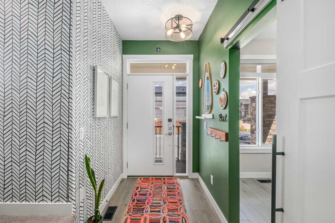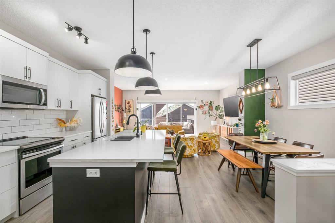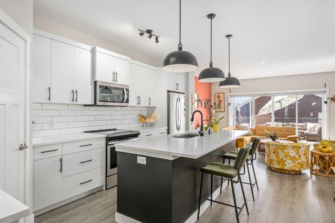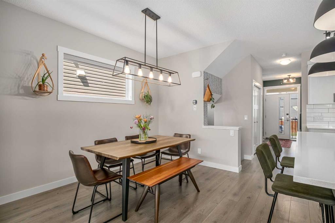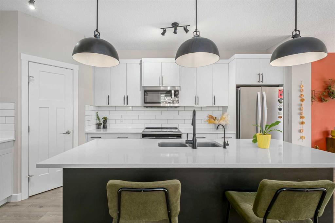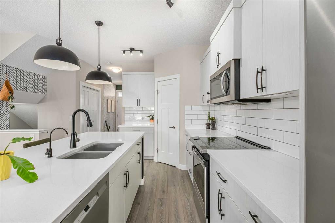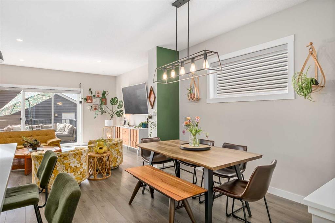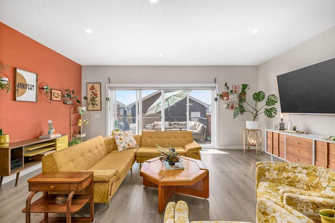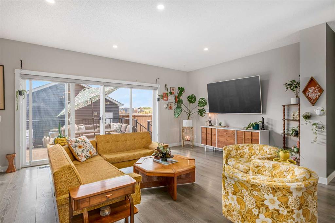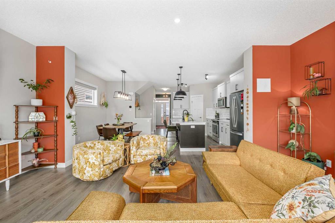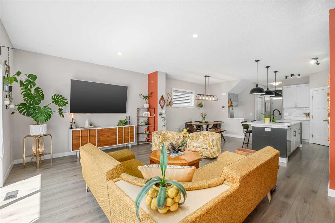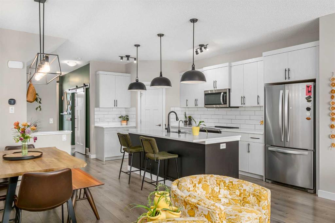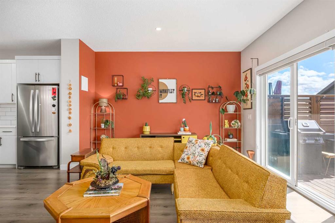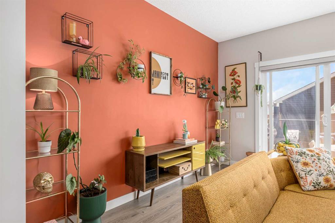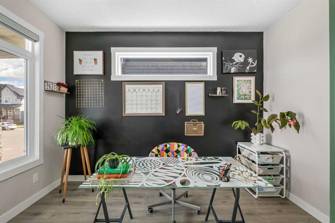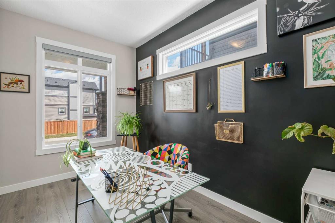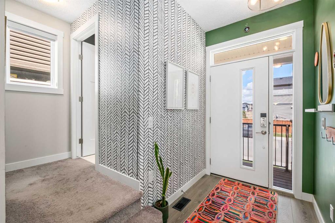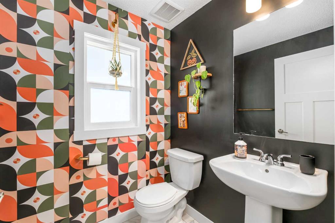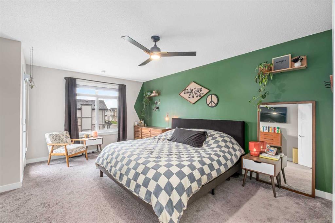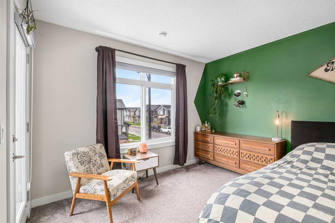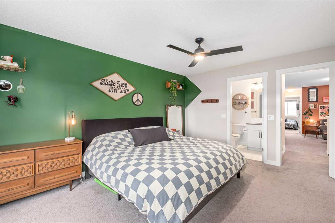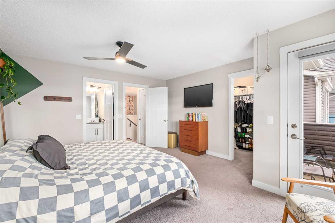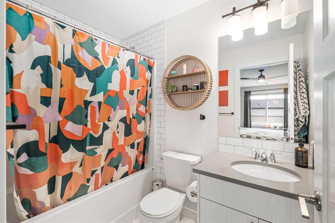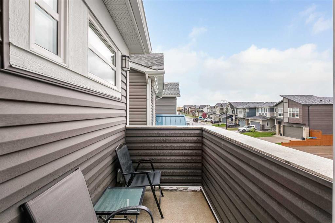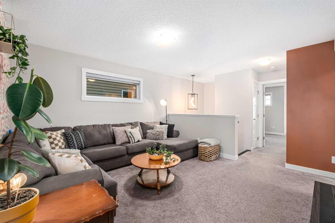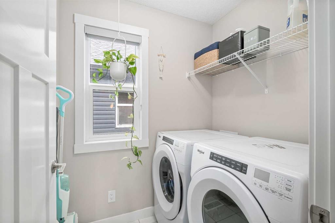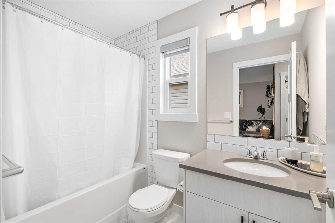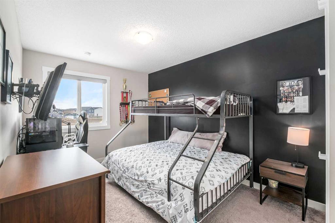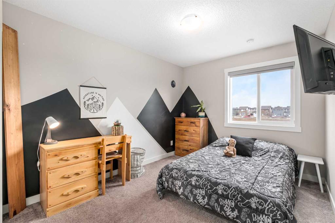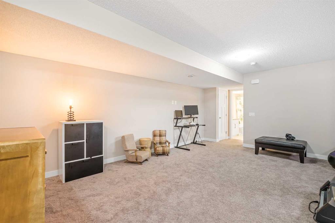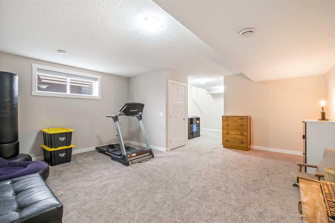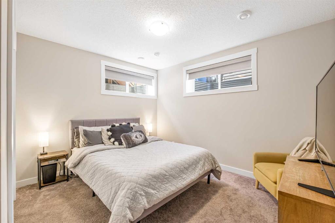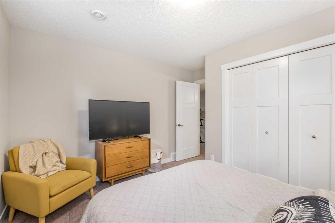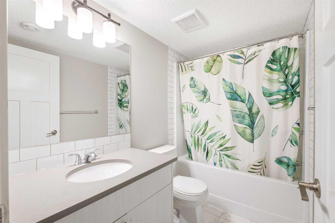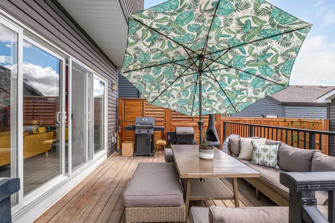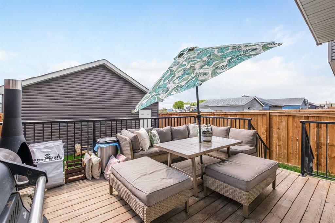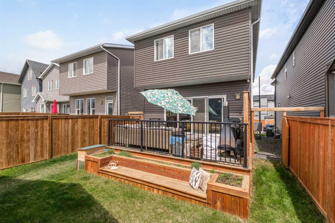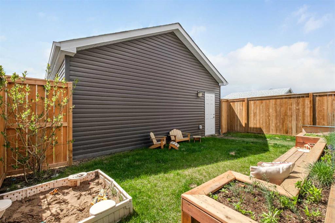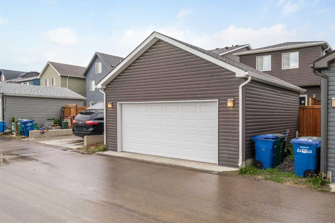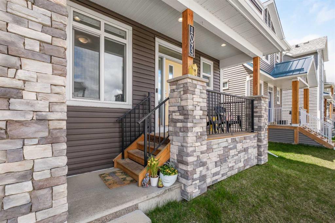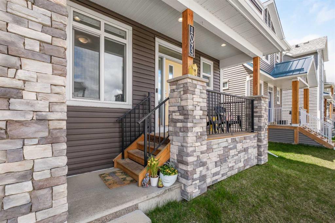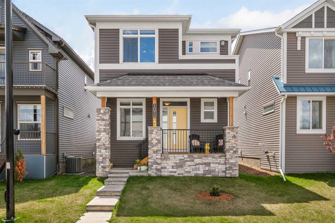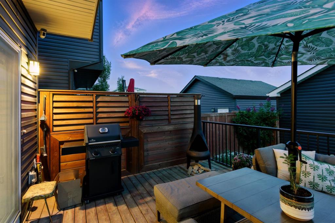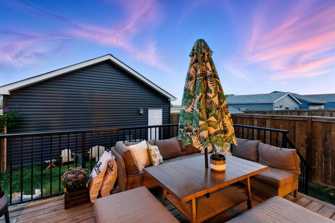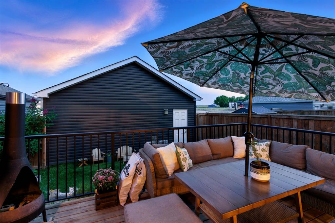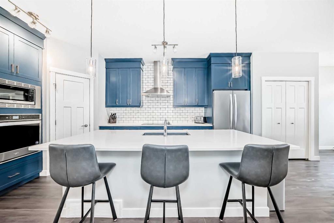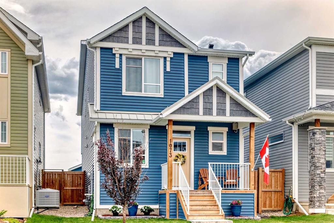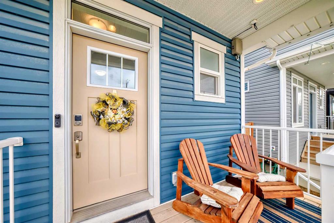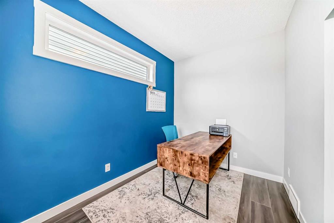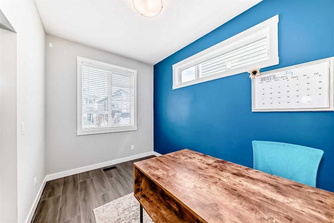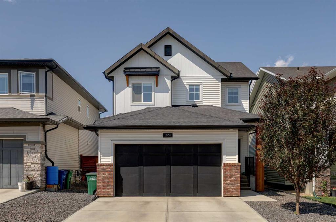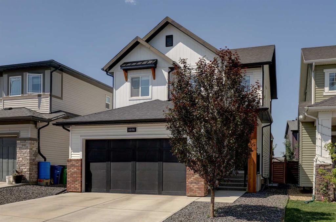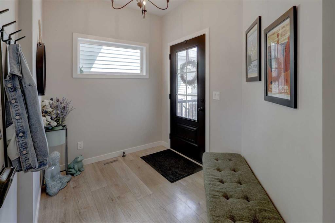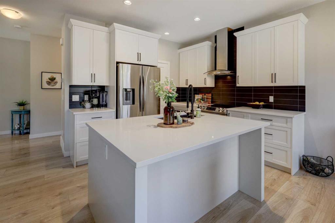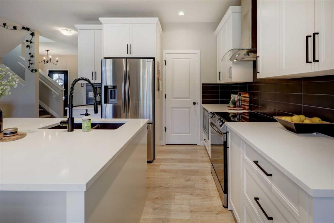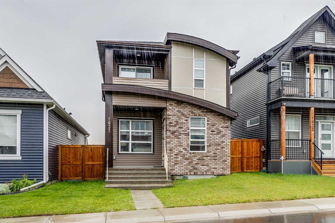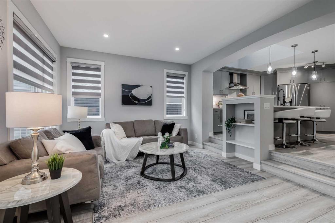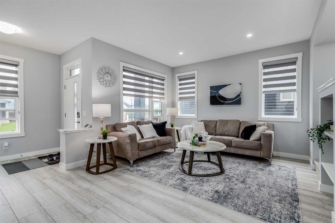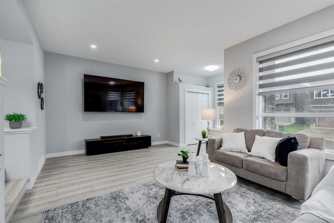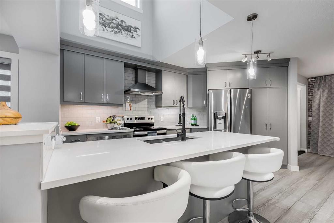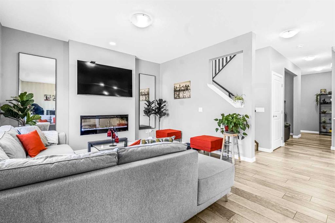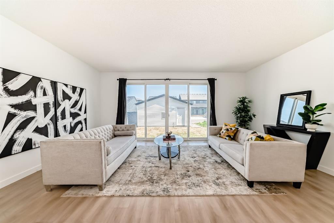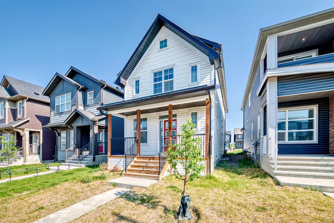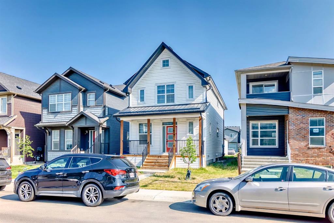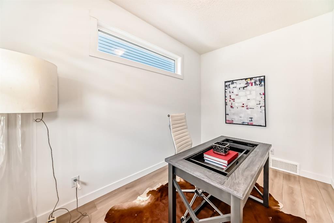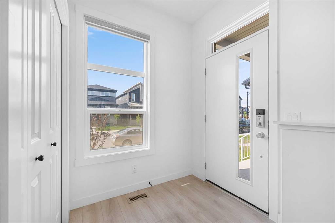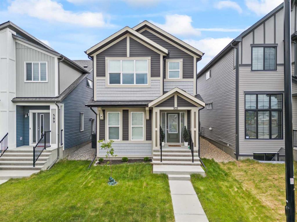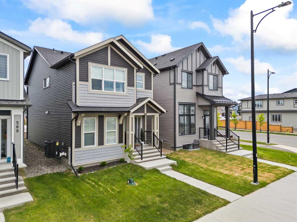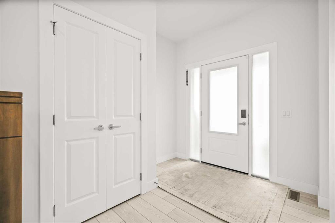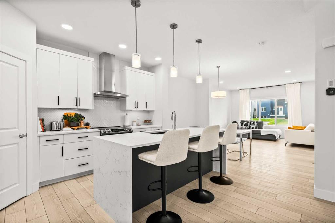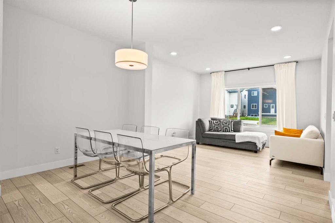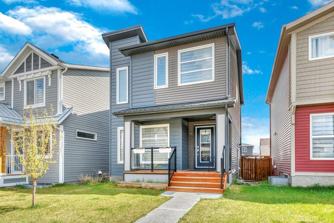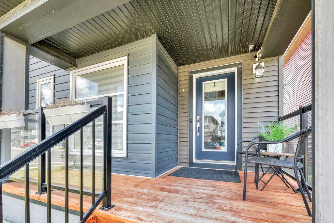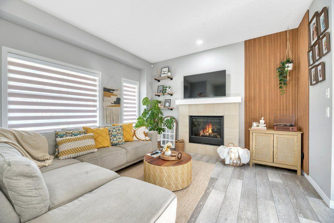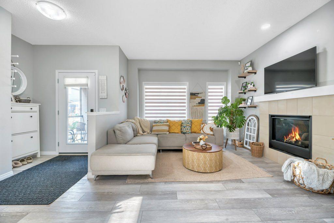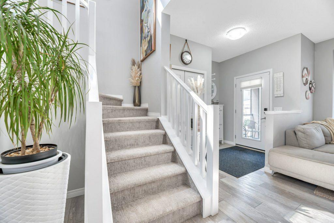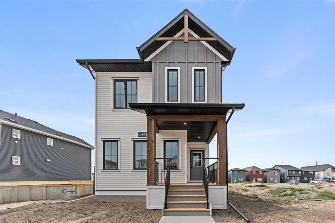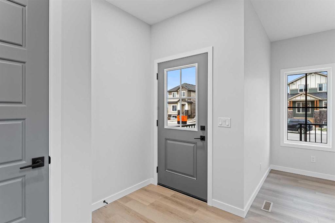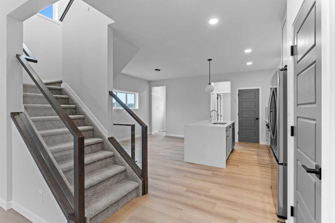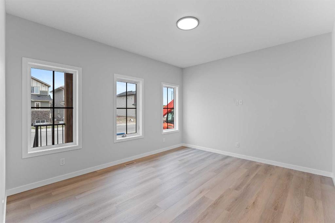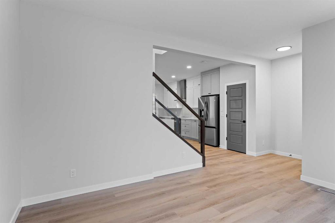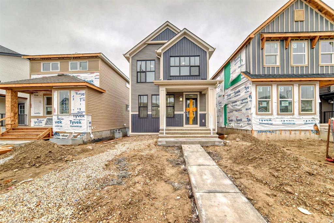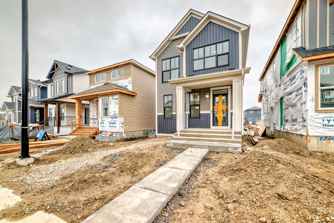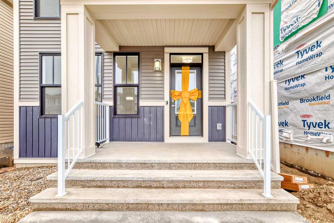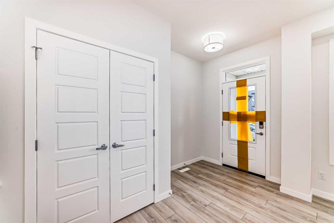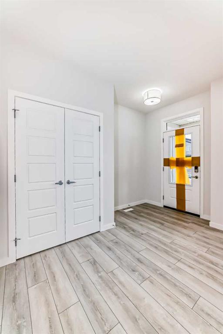1093 Chinook Gate Heath SW
Airdrie T3B 5E1
MLS® Number: A2240556
$ 622,500
4
BEDROOMS
3 + 1
BATHROOMS
1,748
SQUARE FEET
2019
YEAR BUILT
Welcome to this two-storey GEM designed with your growing family in mind. From the moment you arrive, the charming front porch and standout curb appeal make a warm first impression. Inside, the main floor offers a generous layout perfect for everyday living and entertaining. A 4-panel sliding glass door along the back brings in an abundance of southern sunlight, highlighting the off-white cabinetry, oversized kitchen island (with seating for at least three of your favourite humans), and an abundance of pot and pan drawers. Hosting the whole extended family? No problem — there’s space to spare for big dinners and celebrations. Working from home is a breeze thanks to the DEDICATED HOME OFFICE (Or Yoga Room, Art Studio etc) with a large sunny window and a modern barn door that closes for quiet focus. Upstairs, a centrally located bonus room keeps the peace by providing separation between the spacious kids’ rooms and your serene primary suite — a personal sanctuary in the sky, complete with a private ensuite, a huge walk-in closet, and your very own balcony, perfect for sipping coffee at sunrise or enjoying a peaceful evening read. The upper-level laundry room is flooded with light, making everyday chores feel a little brighter. Downstairs, the fully finished basement (professionally developed by the builder) features a massive rec room, extra storage space, a full bathroom, and an additional bedroom — perfect for guests, teenagers, or visiting family. Outside, everything’s move-in ready: low-maintenance landscaping, a spacious deck built for BBQs and gatherings, a built-in bench for lounging, and a neat, well-kept fence. The extra-wide garage easily fits your vehicles and gear. Plus, enjoy the bonus features — reverse osmosis water system, central A/C, and a water softener. The LOCATION is a win too: just a quick stroll to Chinook Winds Park, splash park, ball diamonds, so many trails, shopping, dining, and a smooth commute into Calgary. CHECK US OUT TODAY!!
| COMMUNITY | Chinook Gate |
| PROPERTY TYPE | Detached |
| BUILDING TYPE | House |
| STYLE | 2 Storey |
| YEAR BUILT | 2019 |
| SQUARE FOOTAGE | 1,748 |
| BEDROOMS | 4 |
| BATHROOMS | 4.00 |
| BASEMENT | Finished, Full |
| AMENITIES | |
| APPLIANCES | Dishwasher, Dryer, Microwave Hood Fan, Refrigerator, Stove(s), Washer, Window Coverings |
| COOLING | Central Air |
| FIREPLACE | N/A |
| FLOORING | Carpet, Tile, Wood |
| HEATING | Forced Air |
| LAUNDRY | Upper Level |
| LOT FEATURES | Back Lane, Back Yard |
| PARKING | Double Garage Detached |
| RESTRICTIONS | Restrictive Covenant |
| ROOF | Asphalt Shingle |
| TITLE | Fee Simple |
| BROKER | CIR Realty |
| ROOMS | DIMENSIONS (m) | LEVEL |
|---|---|---|
| Game Room | 18`7" x 17`7" | Basement |
| Bedroom | 11`11" x 12`0" | Basement |
| 4pc Bathroom | 8`5" x 5`0" | Basement |
| Furnace/Utility Room | 10`3" x 7`10" | Basement |
| Kitchen | 17`2" x 11`11" | Main |
| Dining Room | 11`3" x 7`1" | Main |
| Living Room | 13`6" x 19`1" | Main |
| Office | 12`0" x 7`10" | Main |
| 2pc Bathroom | 5`2" x 5`3" | Main |
| Bedroom - Primary | 16`4" x 14`1" | Upper |
| 4pc Ensuite bath | 4`11" x 8`0" | Upper |
| Walk-In Closet | 11`5" x 4`8" | Upper |
| Family Room | 17`2" x 13`9" | Upper |
| Bedroom | 15`0" x 9`4" | Upper |
| Bedroom | 11`7" x 9`6" | Upper |
| 4pc Bathroom | 8`3" x 4`11" | Upper |

