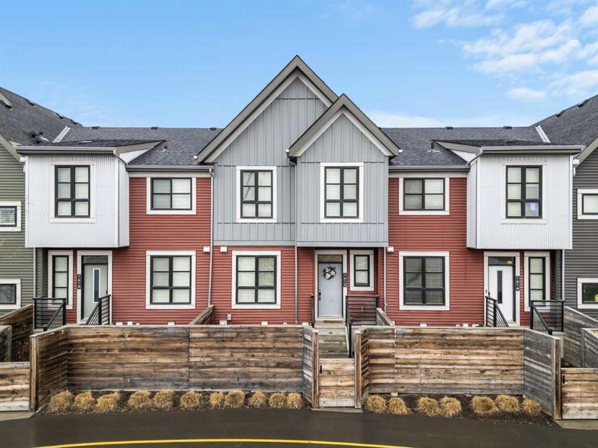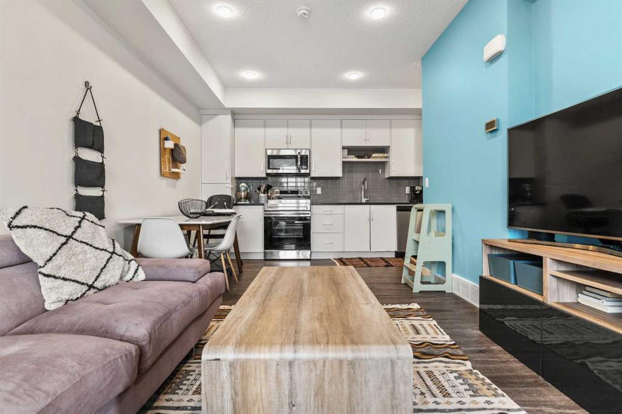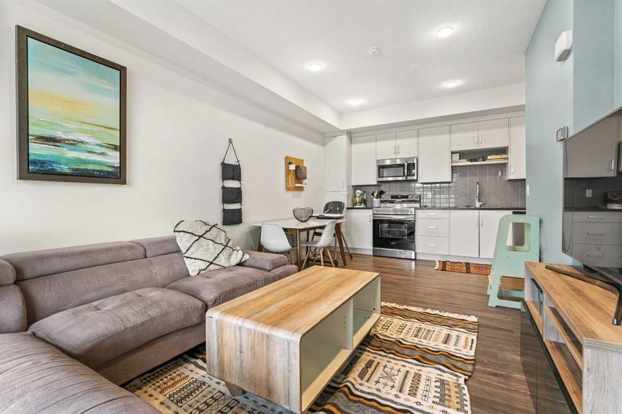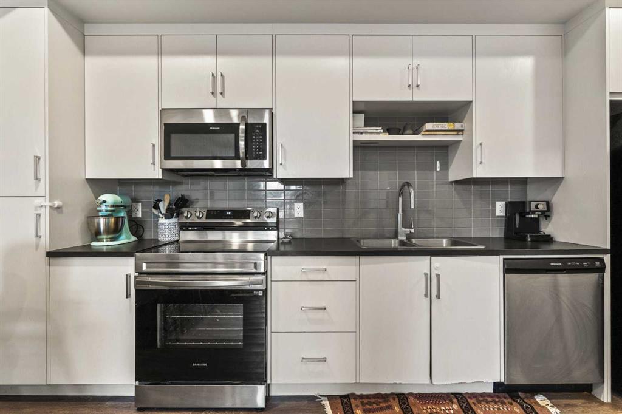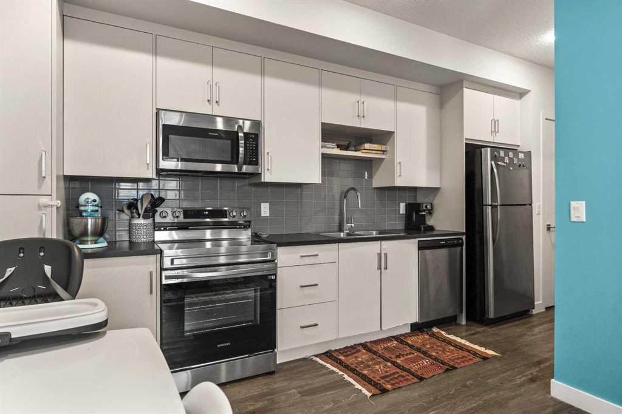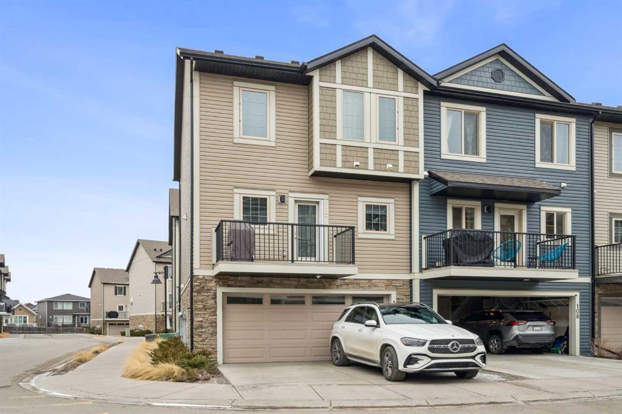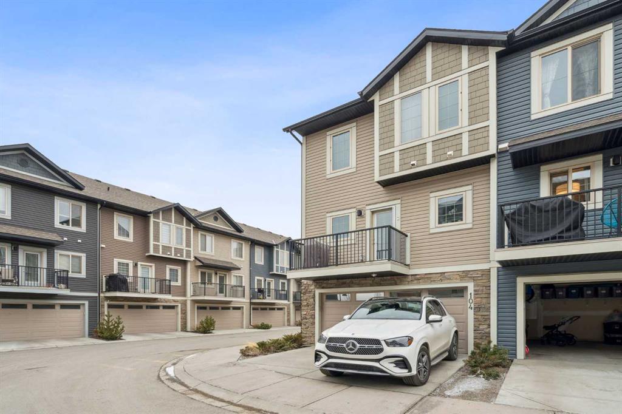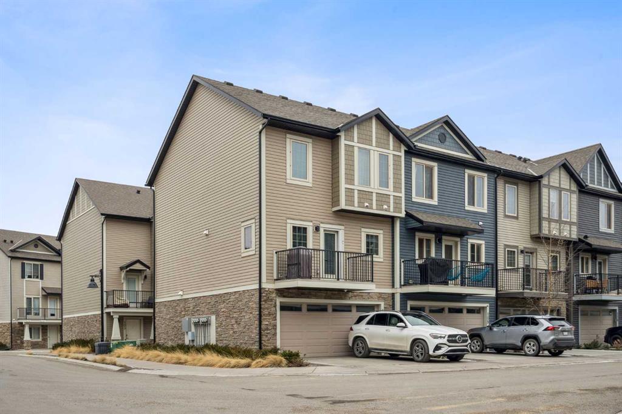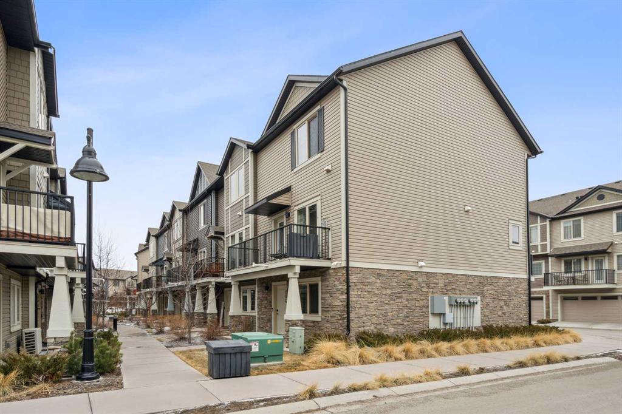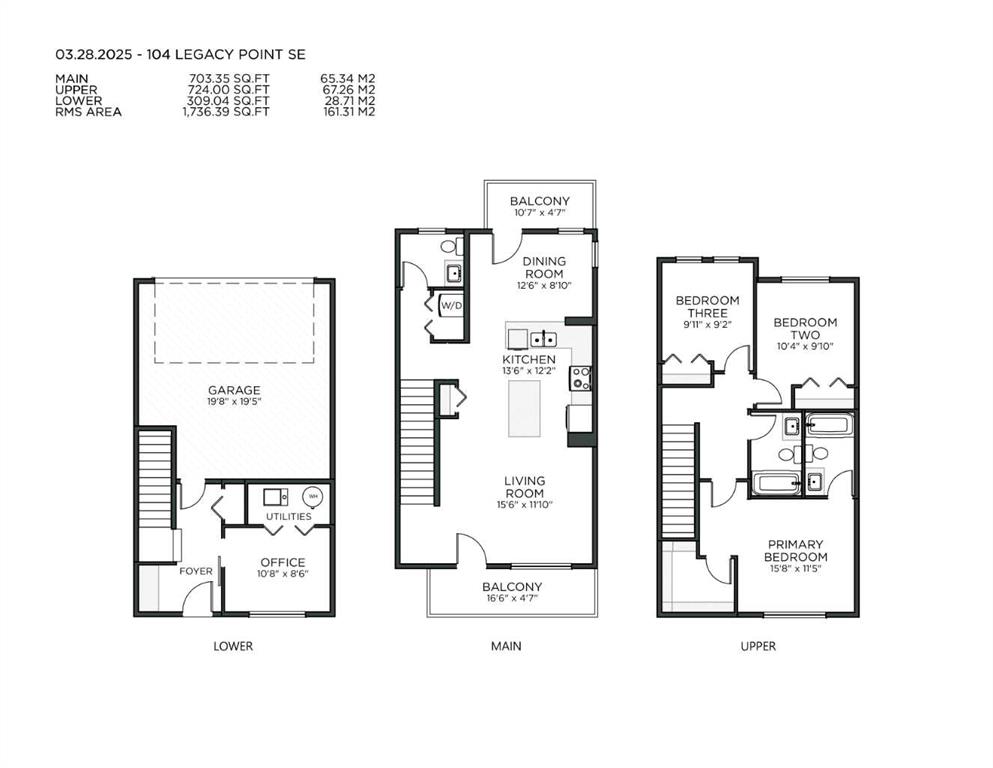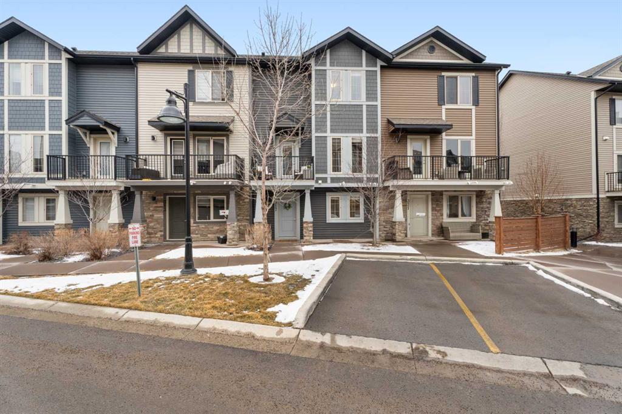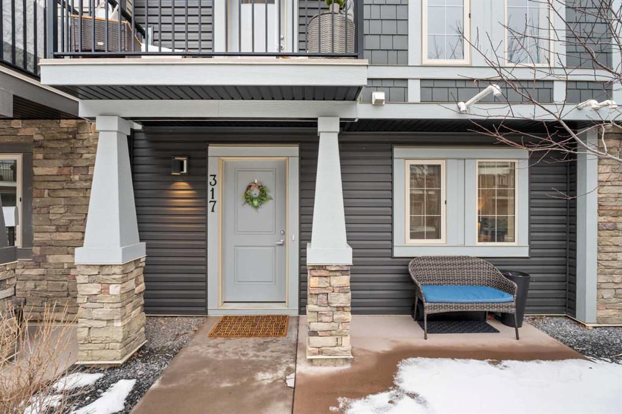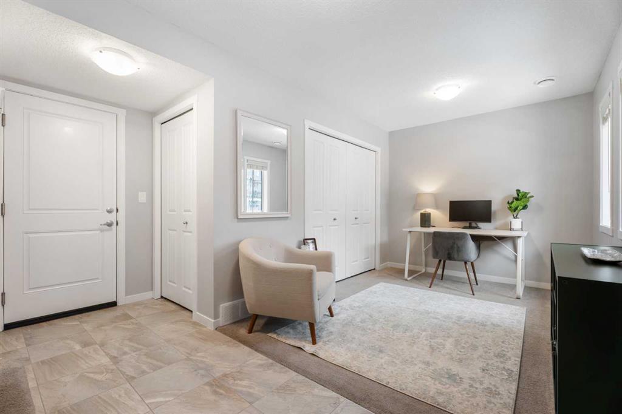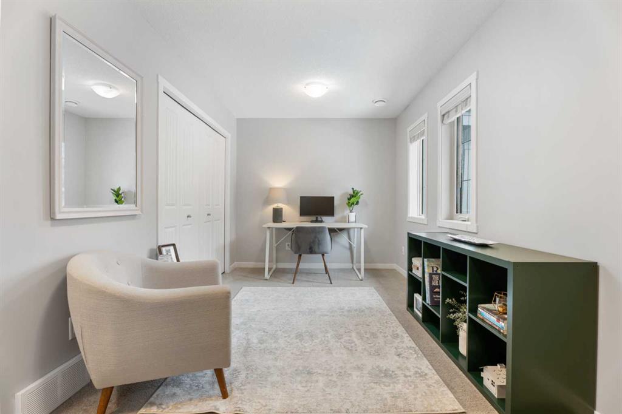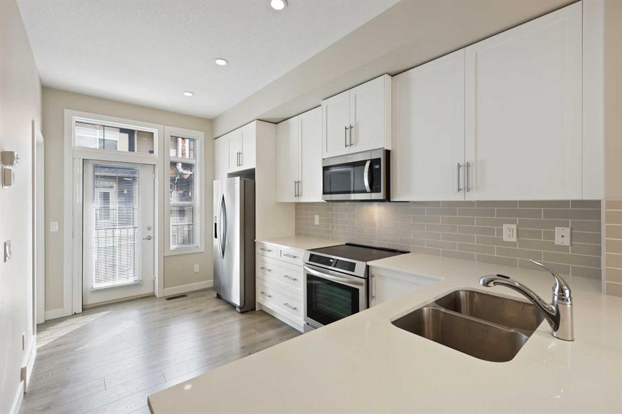112 Legacy Main Street SE
Calgary T2X 0Y6
MLS® Number: A2207080
$ 500,000
2
BEDROOMS
2 + 1
BATHROOMS
1,306
SQUARE FEET
2015
YEAR BUILT
**OPEN HOUSE SAT 1-3PM AND SUN 2-4PM**Welcome home to this beautifully maintained 2-storey NO CONDO FEE townhome, built in 2015 and lovingly cared for by its original owners. Nestled in the sought-after community of Legacy, this property offers breathtaking views of a tranquil pond, creating a serene and relaxing atmosphere.**Step inside to discover a modern open-concept main floor, where the living, kitchen, and dining areas flow seamlessly over beautiful laminate flooring. The stylish kitchen is a chef’s dream, featuring quartz countertops, a large island, and stainless steel appliances. A unique touch, the main floor walk-in closet has been cleverly transformed into a cozy office nook—ideal for remote work or organization. A convenient half-bath completes this level.**Through elegant French doors, step outside to your private backyard, where you’ll find a 9’x10’ patio, plus a parking pad ready for your vehicles or future garage development.**Upstairs, the thoughtful layout continues with two spacious bedrooms, each with its own ensuite! The primary suite boasts a 3-piece ensuite with glass sliding shower doors, while the second bedroom conveniently connects to a 4-piece bath. A bright and airy bonus room adds flexibility for a home office, reading nook, or play area. The upper level is complete with plush carpet and a dedicated laundry space.**The unfinished basement offers endless potential, featuring a large window and rough-in for a bathroom, giving you the opportunity to design a space that fits your needs.**Located in the heart of Legacy, this home offers unbeatable access to restaurants, grocery stores, coffee shops, shopping, health & fitness centers, and spa facilities. For those who love the outdoors, you'll find miles of scenic walking and biking trails throughout including tranquil water features, storm ponds, and a breathtaking 300-acre natural reserve waiting to be explored.**Don’t miss this incredible opportunity! Schedule your private viewing today**
| COMMUNITY | Legacy |
| PROPERTY TYPE | Row/Townhouse |
| BUILDING TYPE | Four Plex |
| STYLE | 2 Storey |
| YEAR BUILT | 2015 |
| SQUARE FOOTAGE | 1,306 |
| BEDROOMS | 2 |
| BATHROOMS | 3.00 |
| BASEMENT | Full, Unfinished |
| AMENITIES | |
| APPLIANCES | Dishwasher, Dryer, Electric Stove, Microwave Hood Fan, Refrigerator, Washer, Window Coverings |
| COOLING | None |
| FIREPLACE | N/A |
| FLOORING | Carpet, Laminate, Tile |
| HEATING | Forced Air, Natural Gas |
| LAUNDRY | Upper Level |
| LOT FEATURES | Back Lane, Back Yard, Interior Lot, Lawn, Low Maintenance Landscape, Private, Rectangular Lot, Street Lighting, Views, Zero Lot Line |
| PARKING | Alley Access, Off Street, Parking Pad |
| RESTRICTIONS | None Known |
| ROOF | Asphalt Shingle |
| TITLE | Fee Simple |
| BROKER | eXp Realty |
| ROOMS | DIMENSIONS (m) | LEVEL |
|---|---|---|
| Entrance | 4`4" x 4`10" | Main |
| Living Room | 10`10" x 14`0" | Main |
| Dining Room | 9`5" x 10`0" | Main |
| Kitchen | 8`2" x 14`1" | Main |
| Nook | 4`7" x 7`1" | Main |
| 2pc Bathroom | 4`7" x 4`8" | Main |
| 4pc Bathroom | 5`0" x 7`9" | Second |
| 3pc Ensuite bath | 5`0" x 8`7" | Second |
| Bedroom - Primary | 10`0" x 14`0" | Second |
| Bedroom | 10`0" x 11`4" | Second |
| Bonus Room | 9`0" x 11`9" | Second |
| Laundry | 3`5" x 3`9" | Second |














































