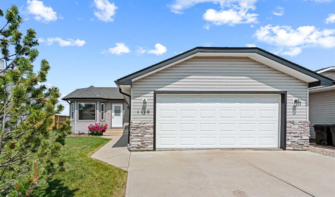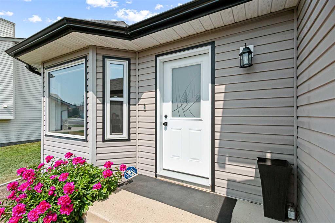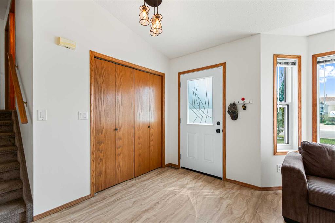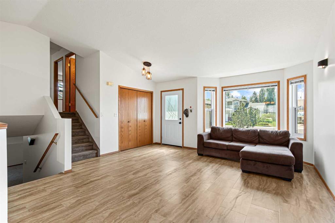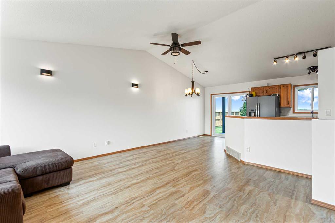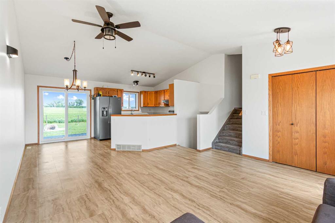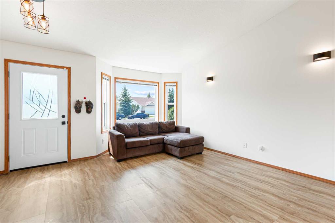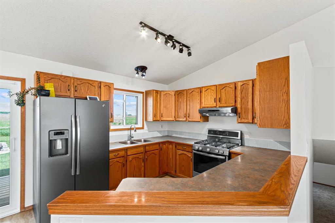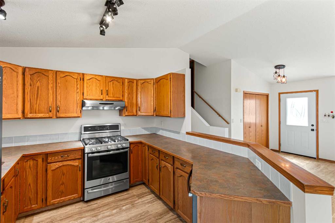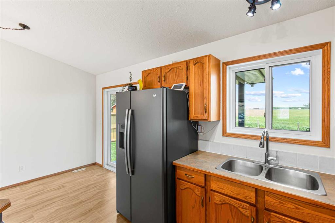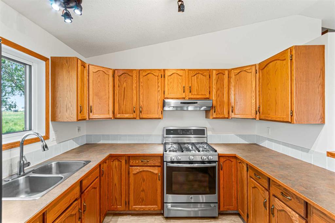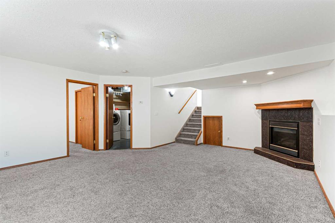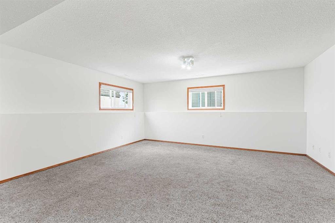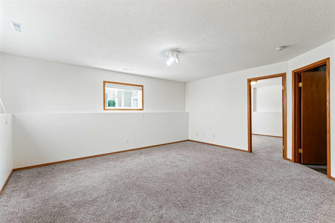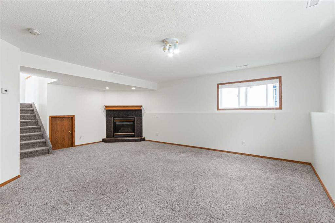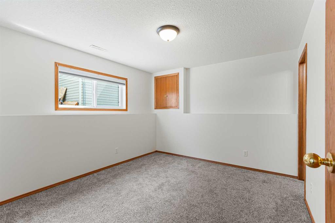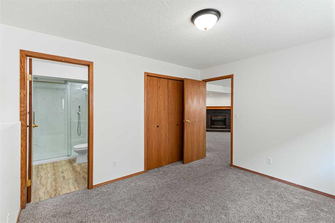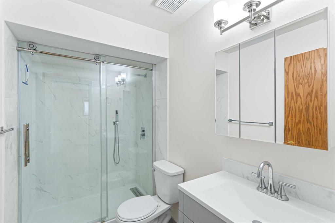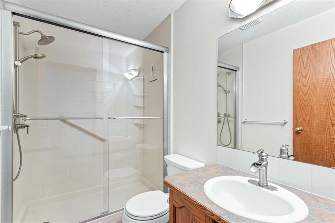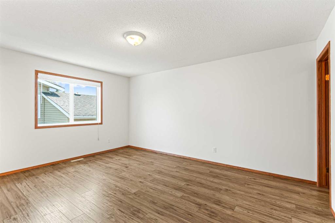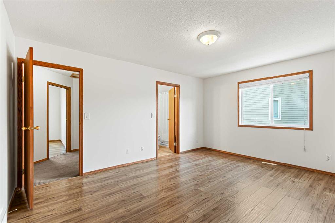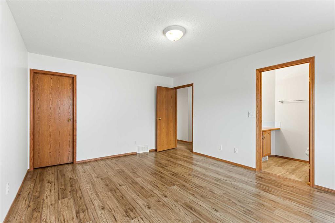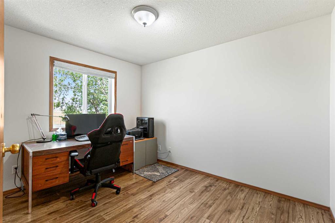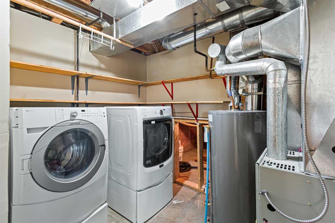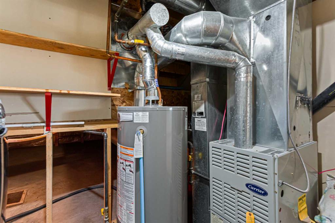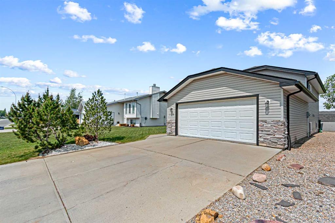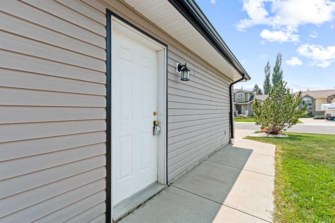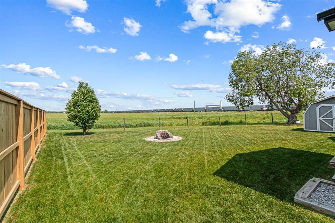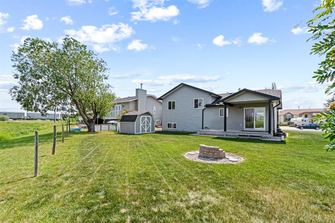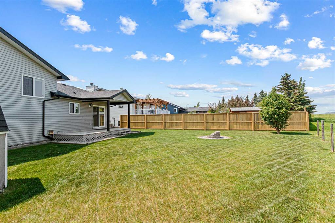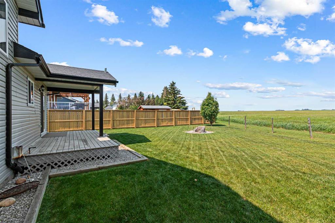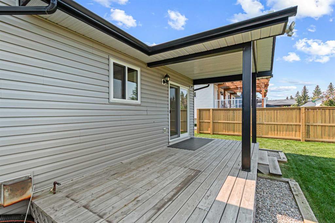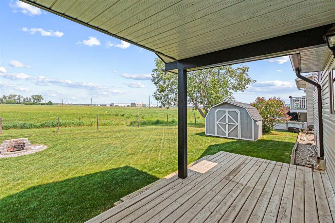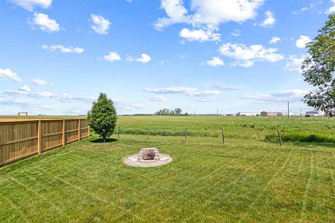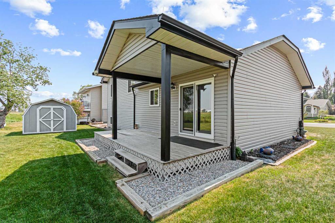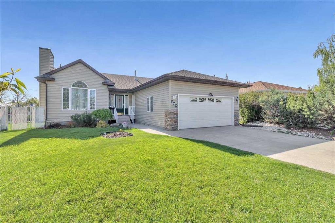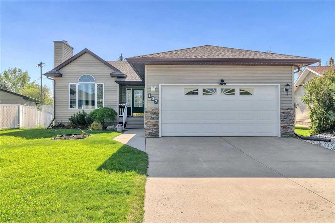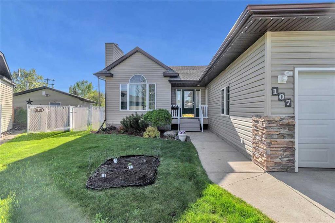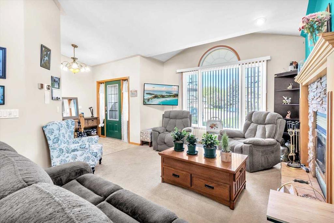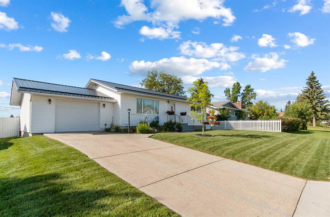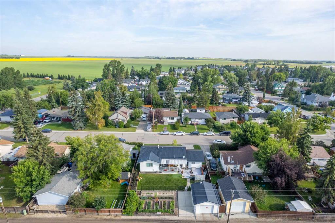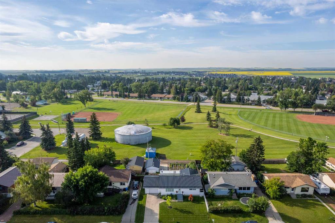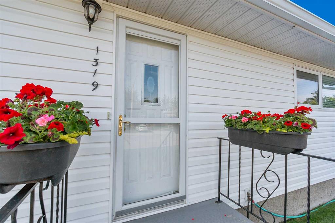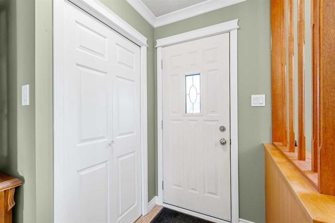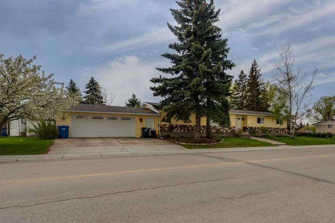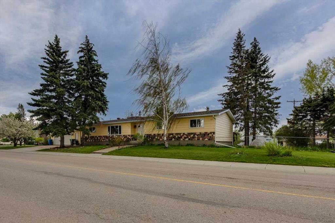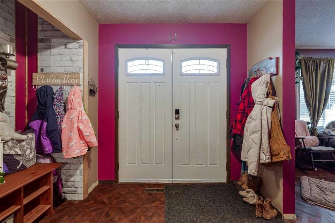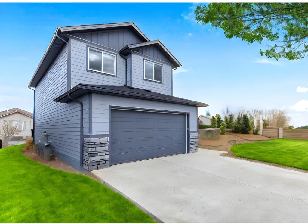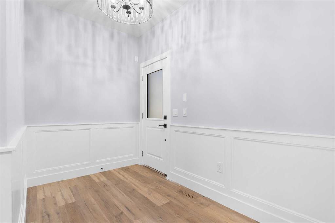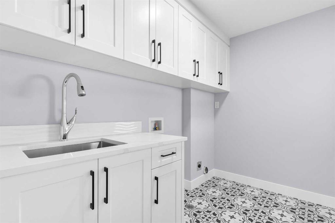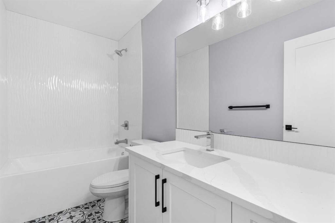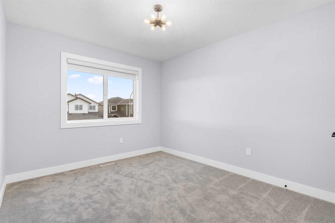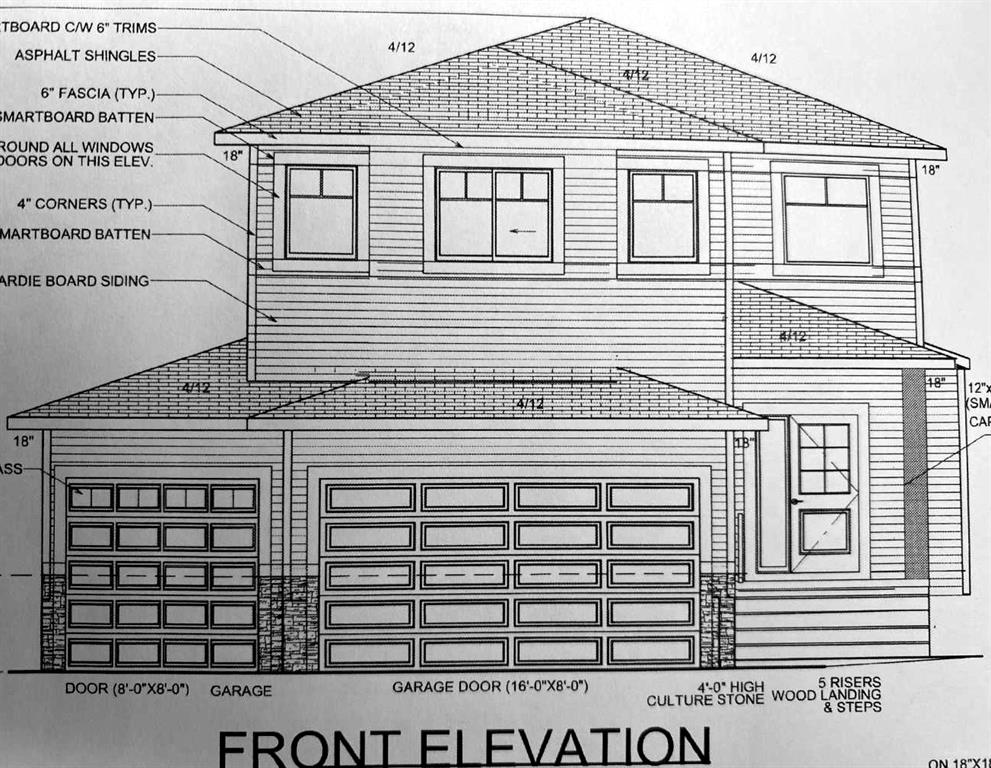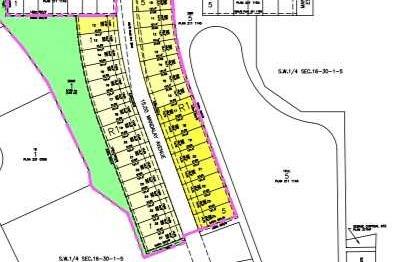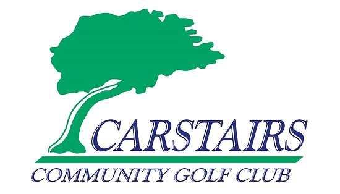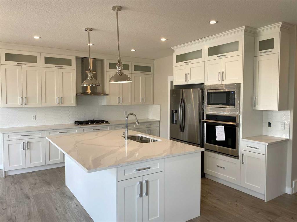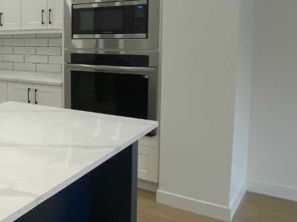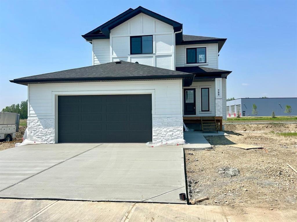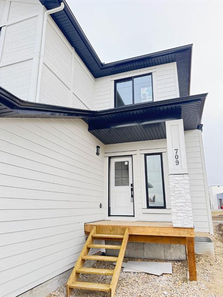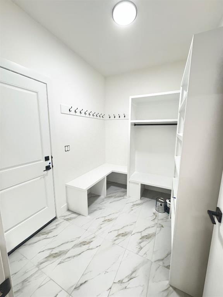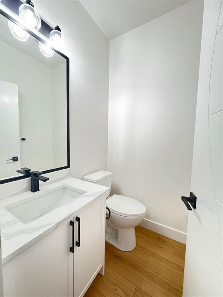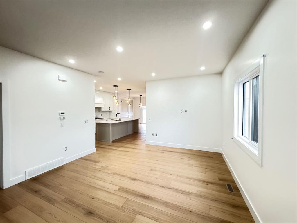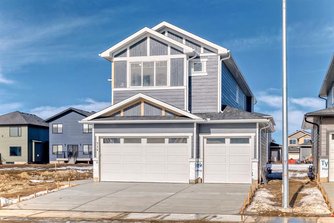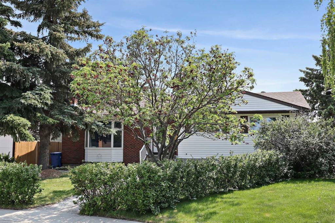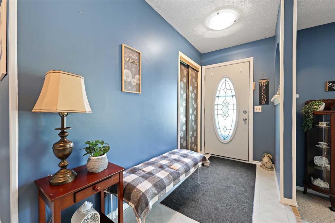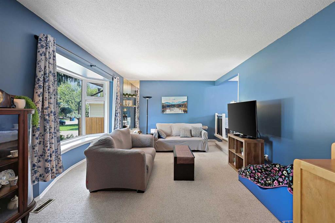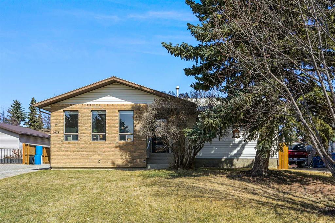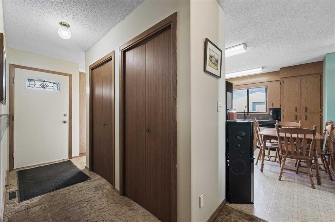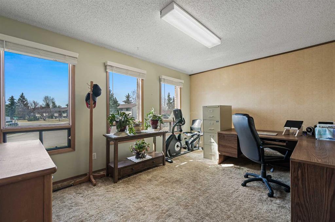$ 560,000
4
BEDROOMS
3 + 0
BATHROOMS
1,189
SQUARE FEET
1998
YEAR BUILT
Welcome to this beautifully maintained home in the quiet and friendly community of Carstairs. This home offers the perfect balance of peaceful living and everyday convenience. Step inside to a bright, vaulted main floor where the spacious living room is filled with natural light and charm. The kitchen offers plenty of counter space and storage, flowing easily into the dining area. Upstairs, you will find three generously sized bedrooms and a full bathroom, perfect for growing families or guests. The fully finished lower level adds even more space, featuring a cozy family room, a 4th bedroom, and a second full bathroom, great for guests, a home office, or a teen retreat. Outside, enjoy your morning coffee or evening BBQs on the covered wood deck, with a great-sized yard that offers plenty of room to play, garden, or relax. A double attached garage provides ample parking and storage. This home is tucked into a welcoming neighborhood close to schools, parks, and local amenities, everything you need is just minutes away. Come see for yourself, book your showing today!
| COMMUNITY | |
| PROPERTY TYPE | Detached |
| BUILDING TYPE | House |
| STYLE | 3 Level Split |
| YEAR BUILT | 1998 |
| SQUARE FOOTAGE | 1,189 |
| BEDROOMS | 4 |
| BATHROOMS | 3.00 |
| BASEMENT | Crawl Space, Finished, Full |
| AMENITIES | |
| APPLIANCES | Dishwasher, Dryer, Gas Stove, Refrigerator, Washer |
| COOLING | None |
| FIREPLACE | Gas, Recreation Room |
| FLOORING | Carpet, Laminate |
| HEATING | Forced Air |
| LAUNDRY | Laundry Room, Lower Level |
| LOT FEATURES | Back Yard |
| PARKING | Double Garage Attached |
| RESTRICTIONS | None Known |
| ROOF | Asphalt Shingle |
| TITLE | Fee Simple |
| BROKER | CIR Realty |
| ROOMS | DIMENSIONS (m) | LEVEL |
|---|---|---|
| Game Room | 20`4" x 16`8" | Basement |
| Bedroom | 10`6" x 11`9" | Basement |
| 3pc Ensuite bath | 8`10" x 4`11" | Basement |
| Furnace/Utility Room | 9`6" x 9`11" | Basement |
| Living Room | 19`2" x 15`1" | Main |
| Dining Room | 7`10" x 7`4" | Main |
| Kitchen | 10`1" x 10`1" | Main |
| Bedroom - Primary | 12`7" x 15`9" | Upper |
| 4pc Ensuite bath | 4`11" x 9`1" | Upper |
| Bedroom | 11`8" x 9`6" | Upper |
| Bedroom | 11`2" x 8`9" | Upper |
| 3pc Bathroom | 7`10" x 5`0" | Upper |

