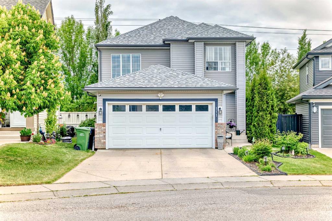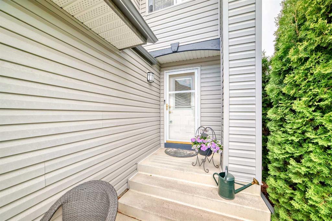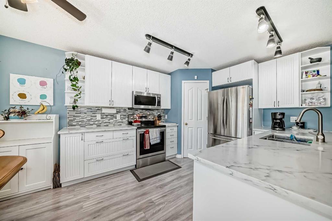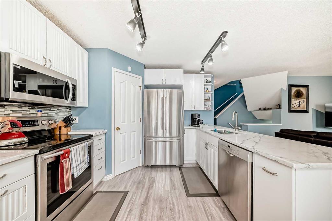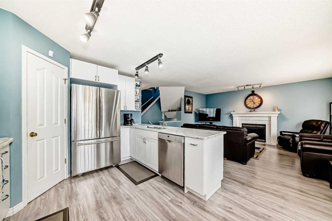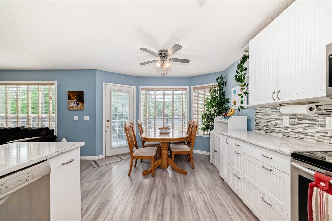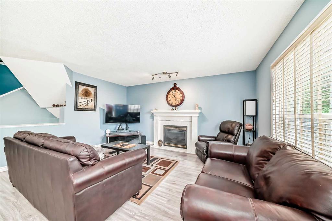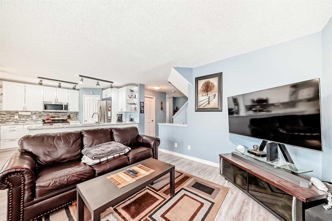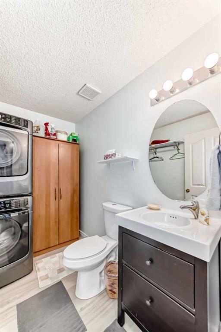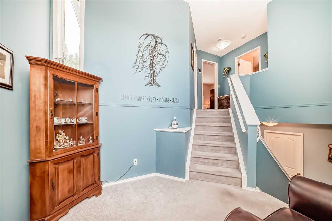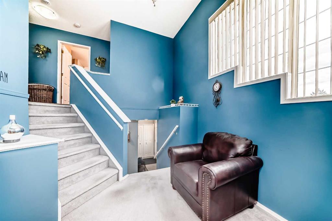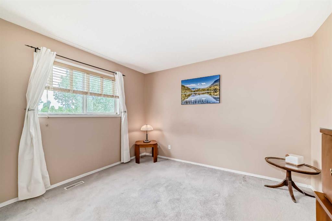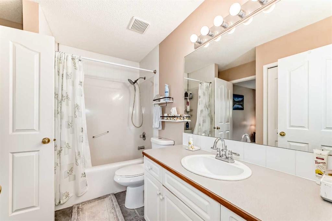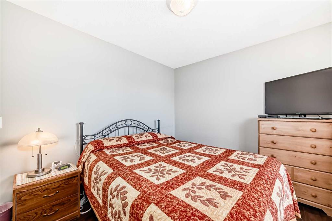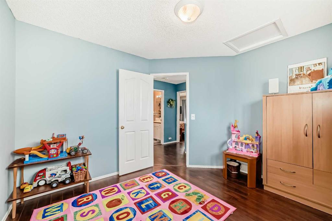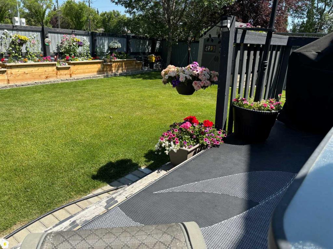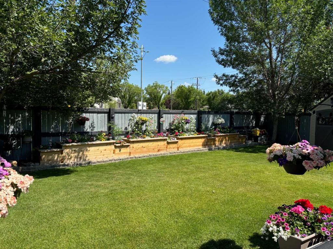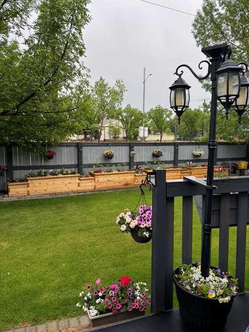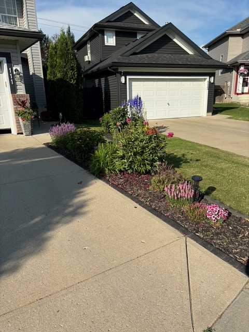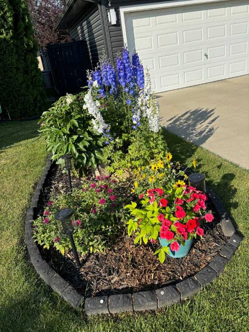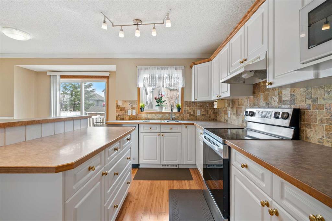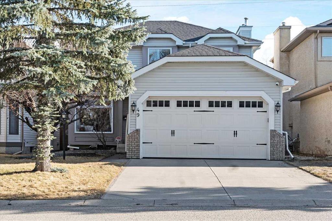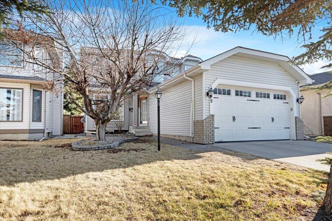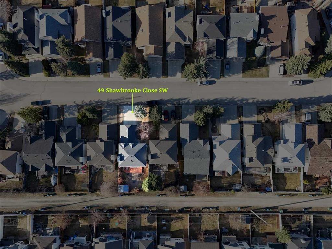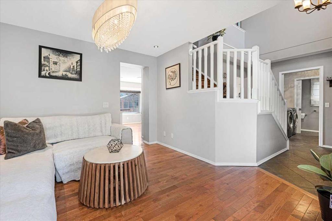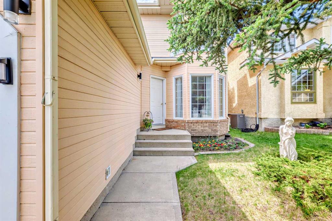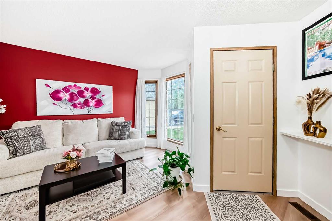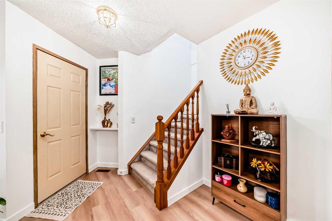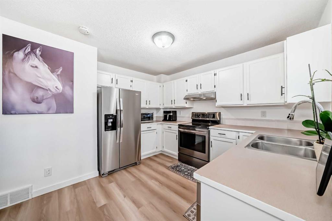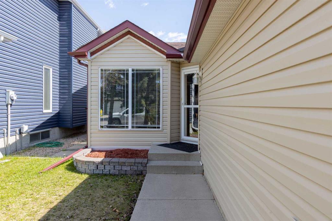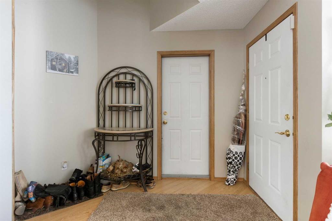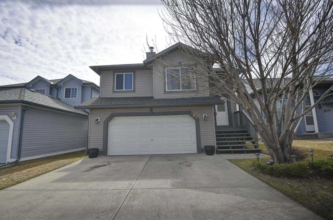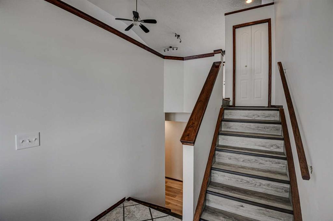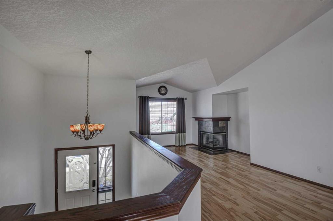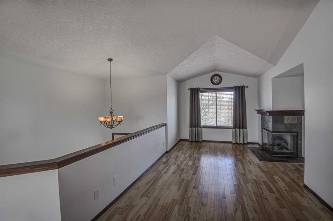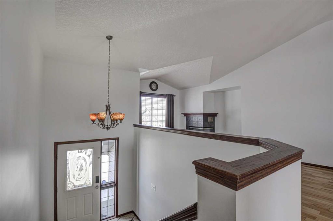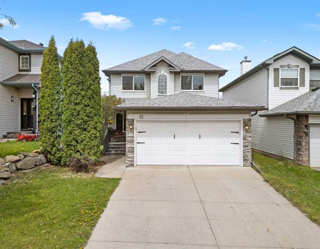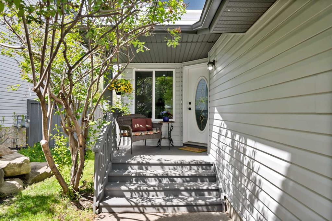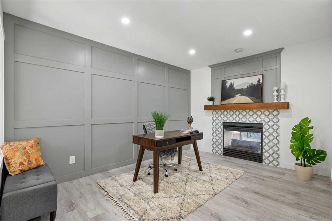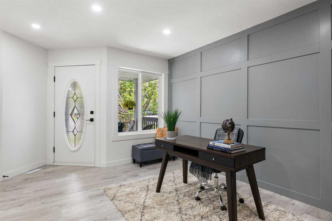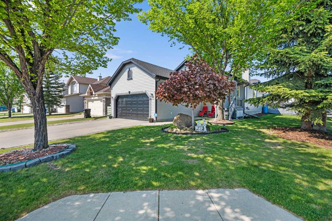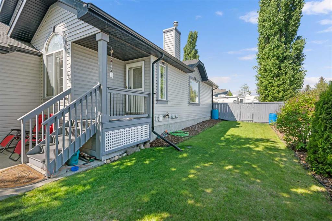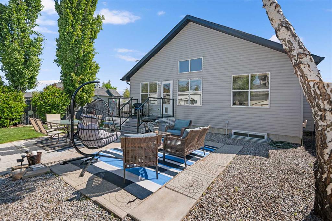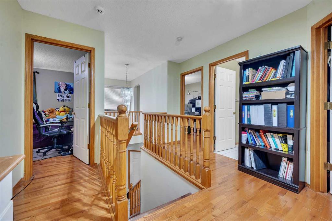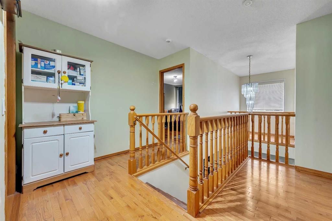111 Somerside Common SW
Calgary T2Y 3M8
MLS® Number: A2227667
$ 599,000
3
BEDROOMS
1 + 1
BATHROOMS
1998
YEAR BUILT
Welcome Home - This home is ready for its new family. Fully Finished with a HUGE backyard and deck to enjoy the summer! Open concept on the main floor with a nice bright kitchen, SS appliances with newer stove, dishwasher and OTR Microwave. The dining area faces the back yard for a nice view. Living room has a gas fireplace and is very spacious. There is a 1/2 bath on this floor that also contains the stacked Washer/Dryer. Very convenient floorplan. Up the stairs there is a cozy area for a reading nook, kids play area, whatever your imagination decides. On the 3rd level are the 3 bedrooms and main bath. Primary faces the back yard and has a walk in closet and Jack & Jill doorway to the main bath. The other two bedrooms are fairly spacious too! The lower level is fully finished as a Rec Room. Plenty of storage in the furnace room. VALUE added to this home in the last few years are: New Siding and Roof 2022, ALL Poly B REPLACED January 2025, High Efficiency Furnace October of 2024. The Double Attached Garage is HEATED and there is a Gas Line to the BBQ on the deck. Walking distance to the K-9 School. Come and View this home Today and live here Tomorrow!
| COMMUNITY | Somerset |
| PROPERTY TYPE | Detached |
| BUILDING TYPE | House |
| STYLE | 4 Level Split |
| YEAR BUILT | 1998 |
| SQUARE FOOTAGE | 1,397 |
| BEDROOMS | 3 |
| BATHROOMS | 2.00 |
| BASEMENT | Finished, Full |
| AMENITIES | |
| APPLIANCES | Dishwasher, Garage Control(s), Microwave Hood Fan, Refrigerator, Stove(s), Washer/Dryer Stacked, Window Coverings |
| COOLING | None |
| FIREPLACE | Blower Fan, Gas, Living Room |
| FLOORING | Carpet, Linoleum |
| HEATING | Forced Air, Natural Gas |
| LAUNDRY | Main Level |
| LOT FEATURES | Back Yard, Landscaped, Pie Shaped Lot |
| PARKING | Double Garage Attached |
| RESTRICTIONS | None Known |
| ROOF | Asphalt Shingle |
| TITLE | Fee Simple |
| BROKER | CIR Realty |
| ROOMS | DIMENSIONS (m) | LEVEL |
|---|---|---|
| Family Room | 24`1" x 15`0" | Lower |
| Kitchen | 10`11" x 10`11" | Main |
| Living Room | 11`5" x 15`5" | Main |
| Dinette | 8`8" x 9`3" | Main |
| 2pc Bathroom | 0`0" x 0`0" | Main |
| Bonus Room | 8`11" x 9`3" | Second |
| 4pc Bathroom | 0`0" x 0`0" | Third |
| Bedroom - Primary | 11`8" x 14`5" | Third |
| Bedroom | 10`2" x 11`0" | Third |
| Bedroom | 9`5" x 10`6" | Third |

