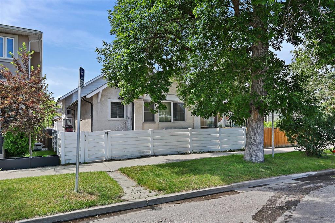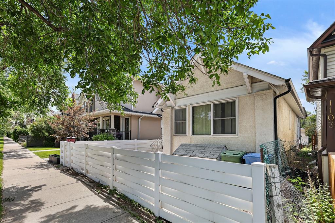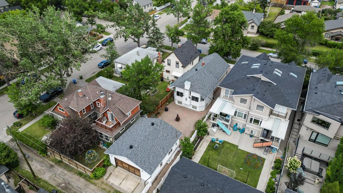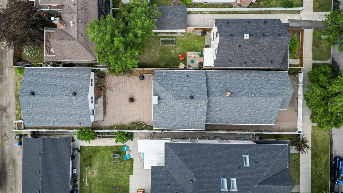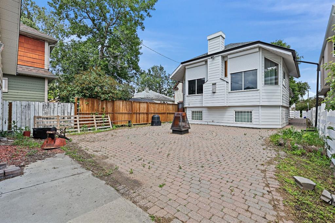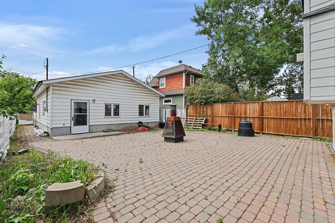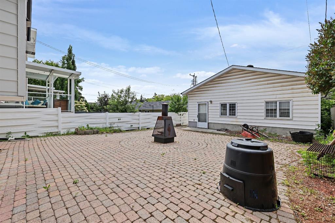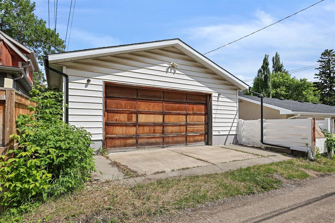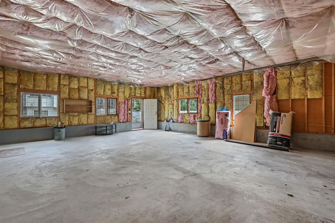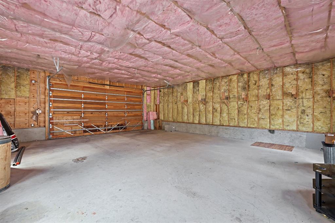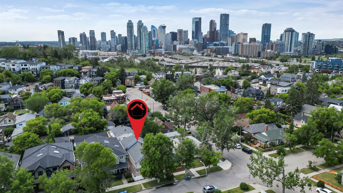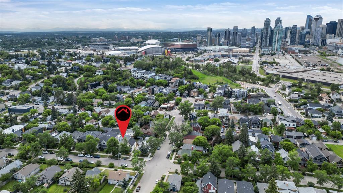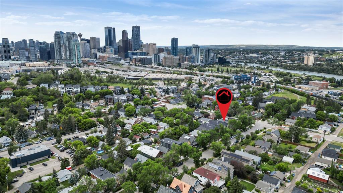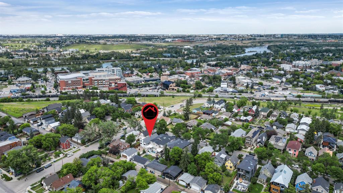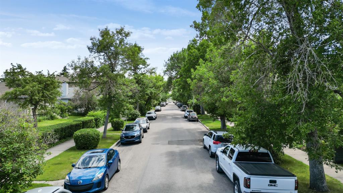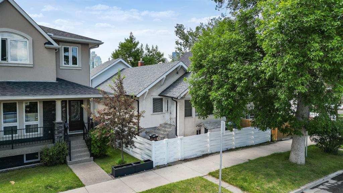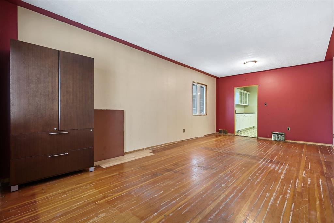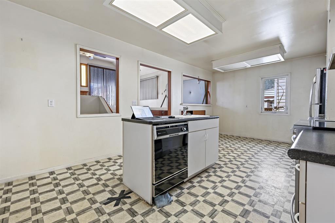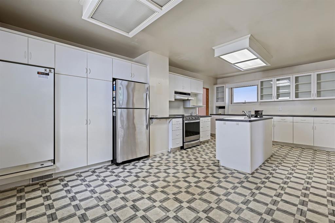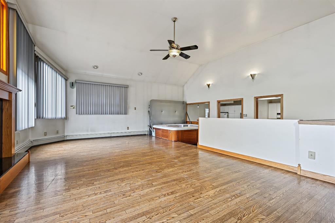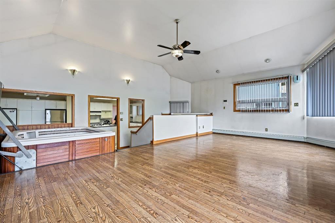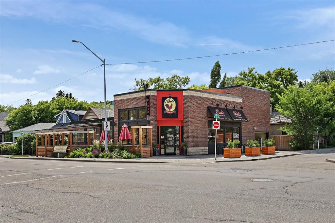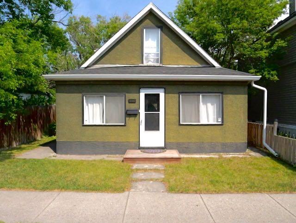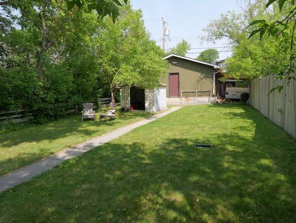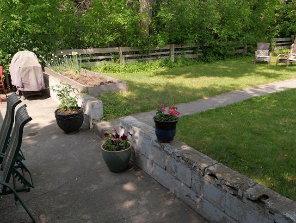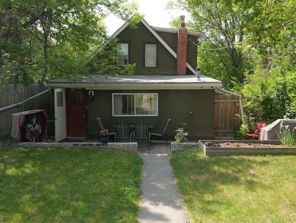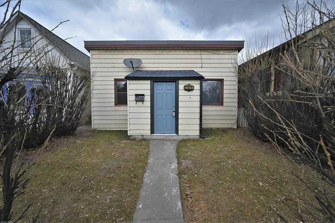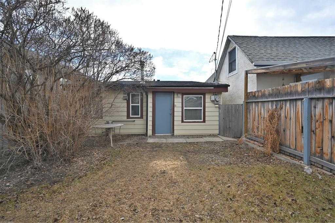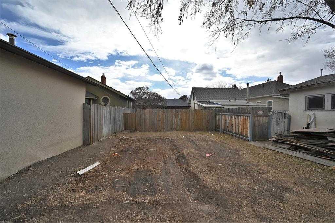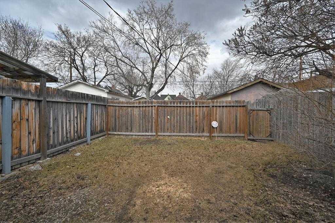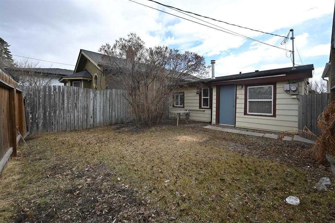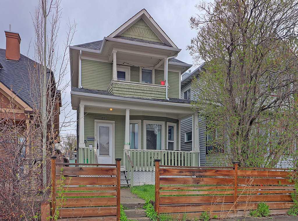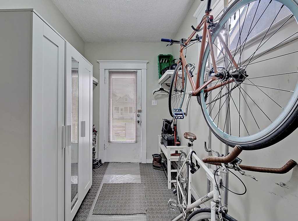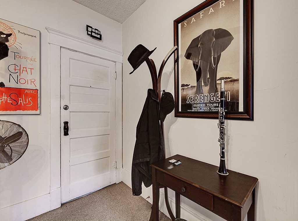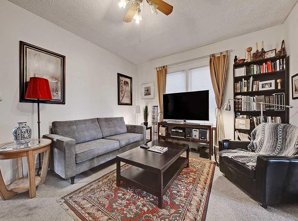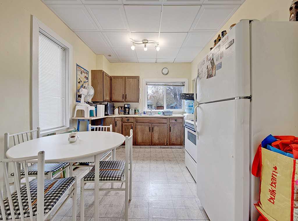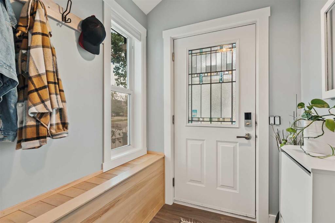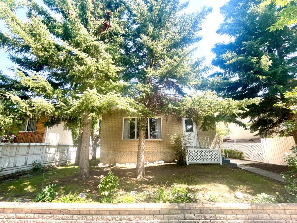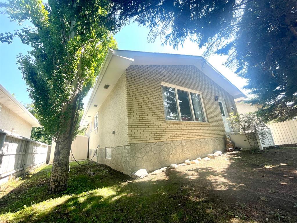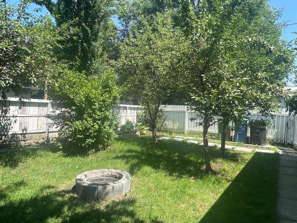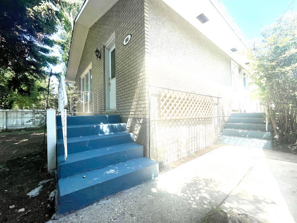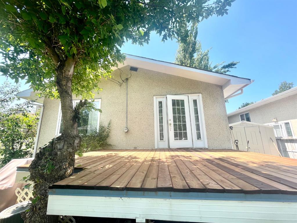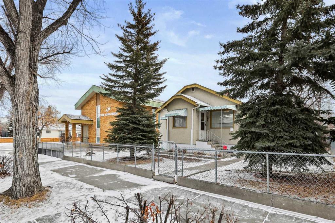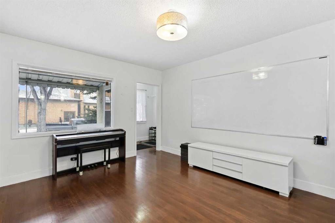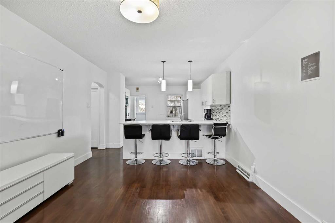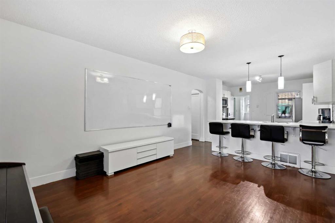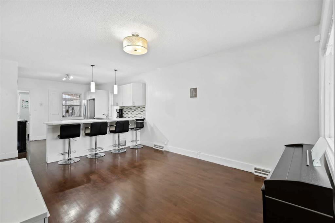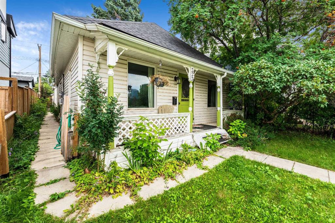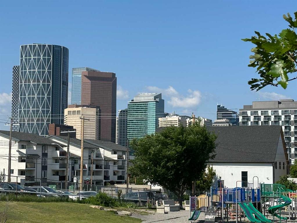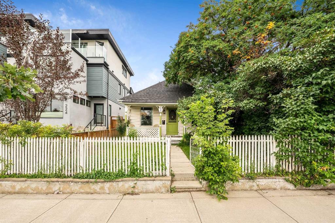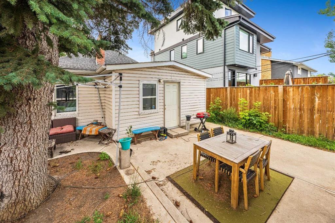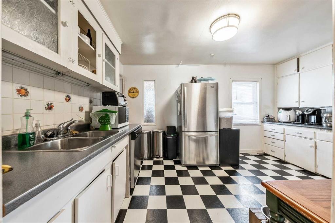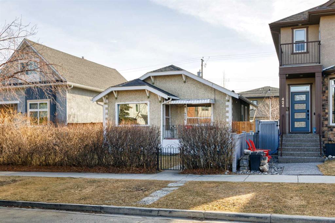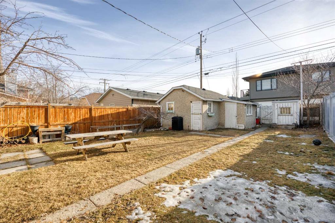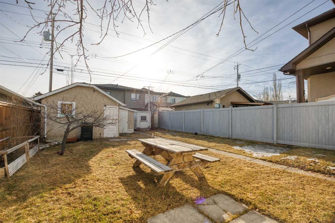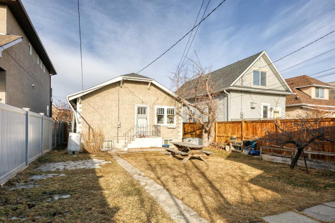1105 9 Street SE
Calgary T2G 3B3
MLS® Number: A2235249
$ 659,000
2
BEDROOMS
2 + 0
BATHROOMS
1921
YEAR BUILT
Tremendous potential for developers, investors, and renovators alike on this quiet street in the charming community of Ramsay, where heritage homes and modern infills sit alongside cool cafés and shops in an eclectic mix of old and new. Prime 33-ft x 150-ft flat lot with west facing yard ideal for development. New R-CG zoning allows for a variety of options including a single detached home, duplex, and lane-way possibilities. Originally built in 1921 and updated over time, this 1,336sf bungalow (with amazing oversized 30'x25' double detached garage and huge backyard area) remains functional with solid bones and original charm—ready for you to bring your renovation vision. Step out your front door and you’re in the heart of Ramsay—just minutes from local cafés (like Red’s Diner), boutiques, and breweries. You’re also a short walk from the river pathways, Inglewood Bird Sanctuary, Stampede Park, and scenic Scotsman’s Hill. Whether you’re a family, investor or developer eyeing an inner city location, this is Ramsay living at its best.
| COMMUNITY | Ramsay |
| PROPERTY TYPE | Detached |
| BUILDING TYPE | House |
| STYLE | Bungalow |
| YEAR BUILT | 1921 |
| SQUARE FOOTAGE | 1,365 |
| BEDROOMS | 2 |
| BATHROOMS | 2.00 |
| BASEMENT | Full, Partially Finished |
| AMENITIES | |
| APPLIANCES | See Remarks |
| COOLING | None |
| FIREPLACE | Gas |
| FLOORING | Hardwood, Linoleum |
| HEATING | Boiler, Forced Air |
| LAUNDRY | In Basement |
| LOT FEATURES | Back Lane, Back Yard, Front Yard, Level, Rectangular Lot |
| PARKING | Double Garage Detached, Insulated, Oversized |
| RESTRICTIONS | None Known |
| ROOF | Asphalt Shingle |
| TITLE | Fee Simple |
| BROKER | RE/MAX House of Real Estate |
| ROOMS | DIMENSIONS (m) | LEVEL |
|---|---|---|
| Game Room | 22`10" x 13`0" | Lower |
| Bedroom | 26`9" x 9`10" | Lower |
| 3pc Bathroom | 0`0" x 0`0" | Lower |
| Laundry | 21`7" x 7`5" | Lower |
| Living Room | 21`4" x 11`4" | Main |
| Kitchen | 21`5" x 11`8" | Main |
| Dining Room | 12`5" x 7`11" | Main |
| Family Room | 23`6" x 13`8" | Main |
| Bedroom - Primary | 16`8" x 9`7" | Main |
| 4pc Bathroom | 0`0" x 0`0" | Main |

