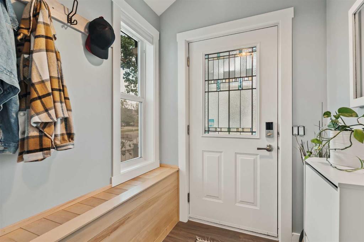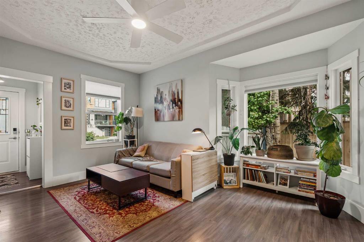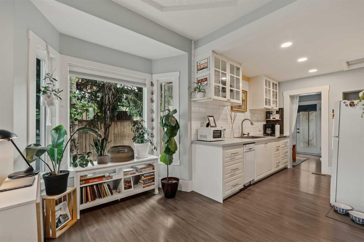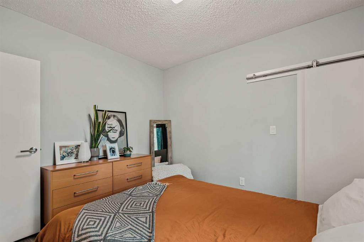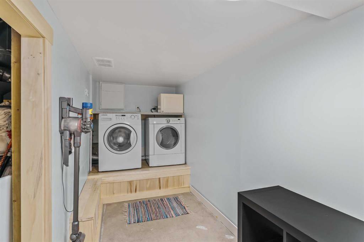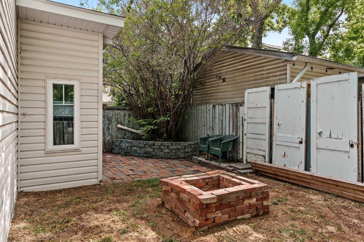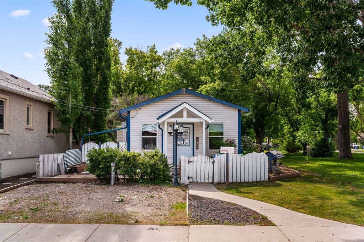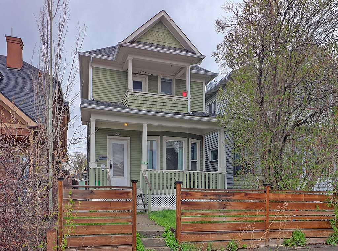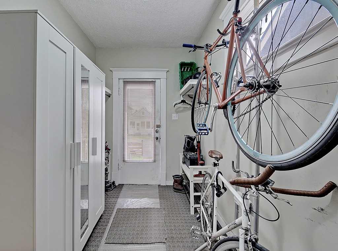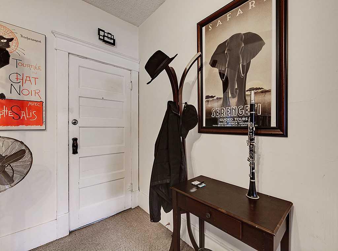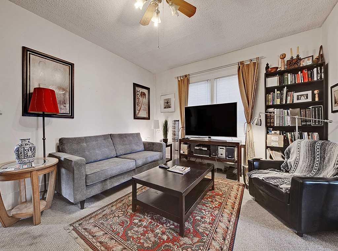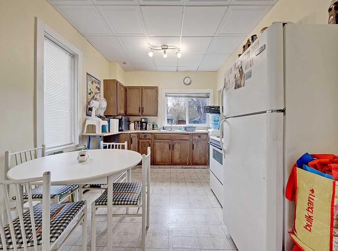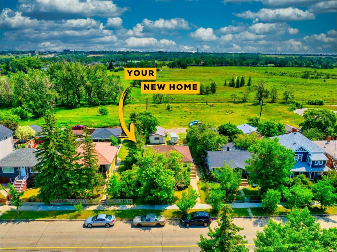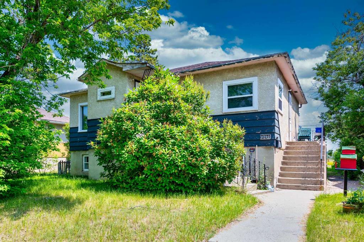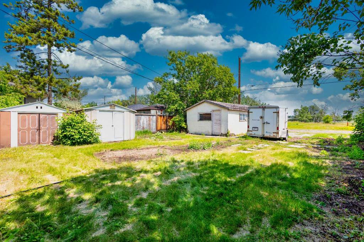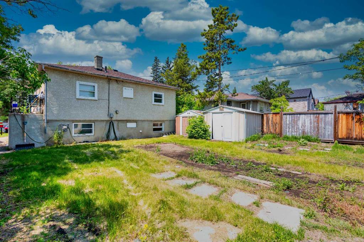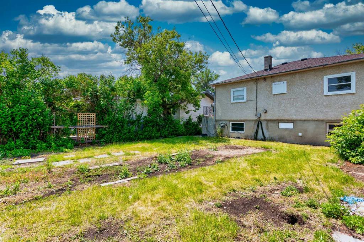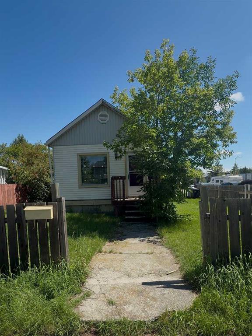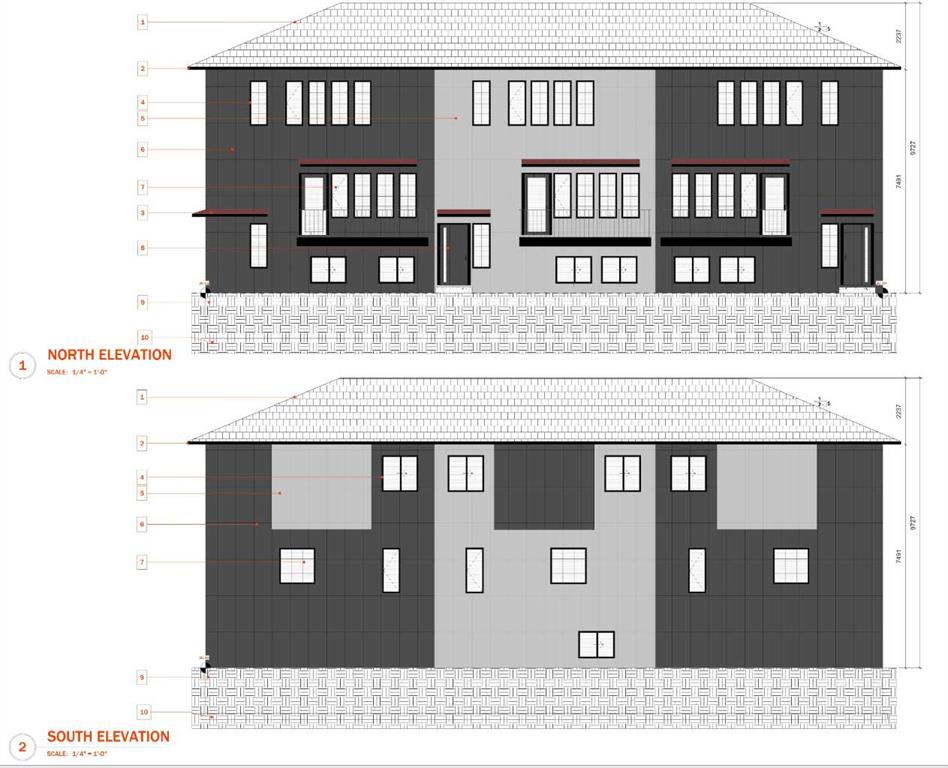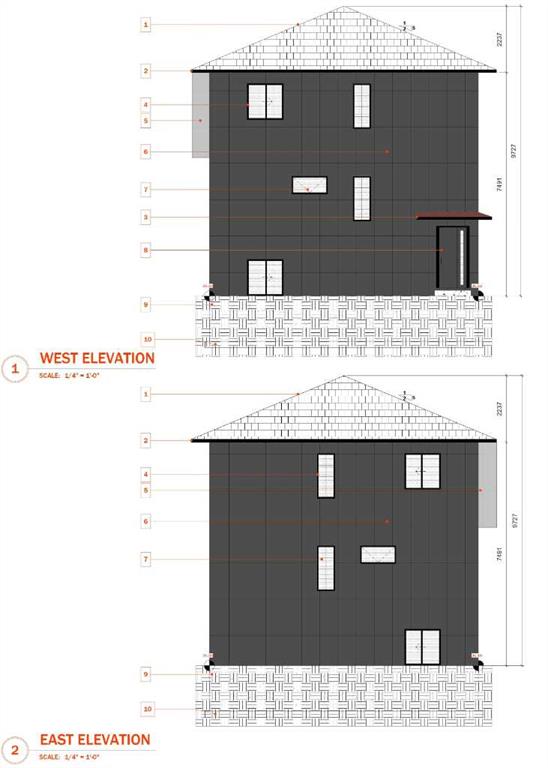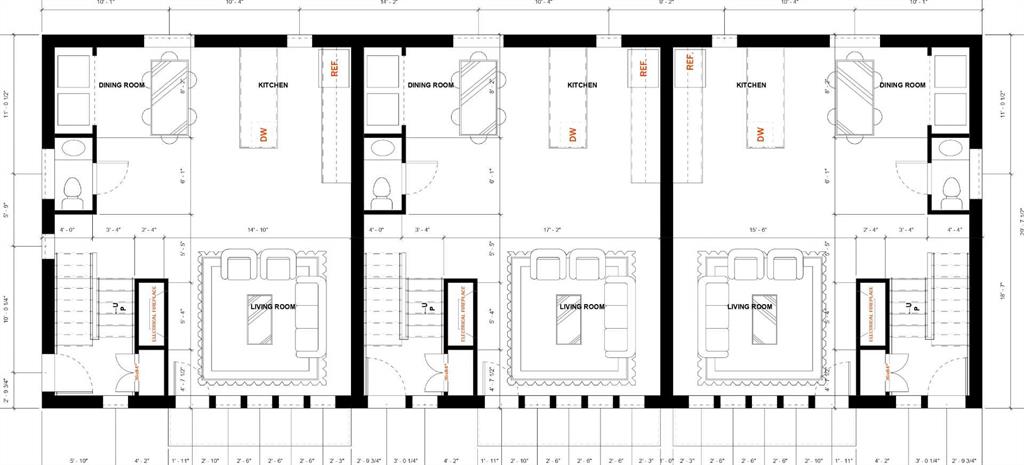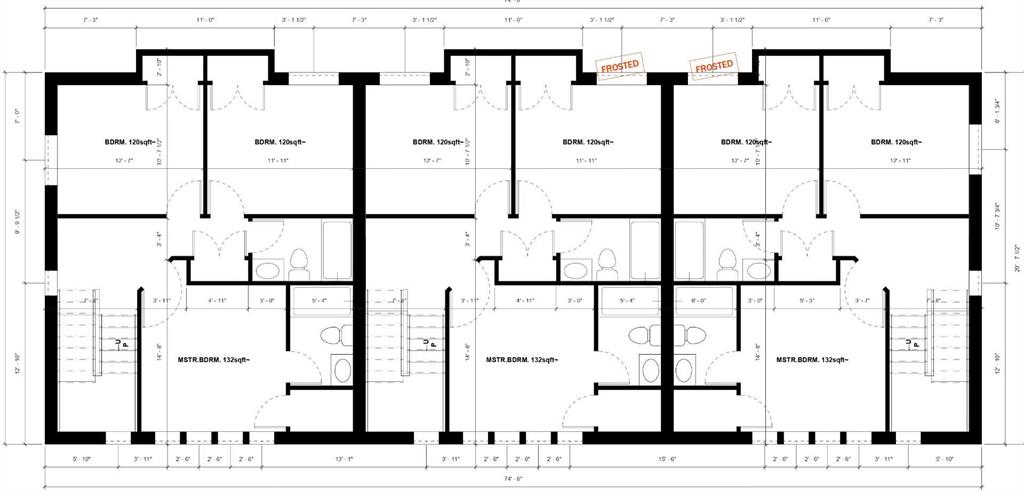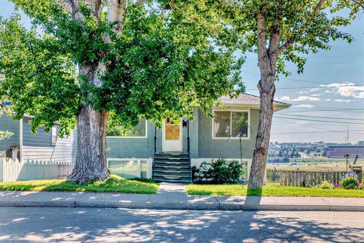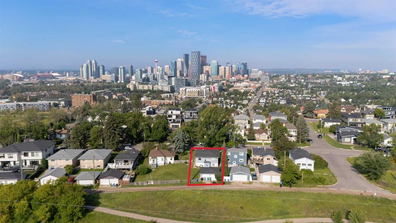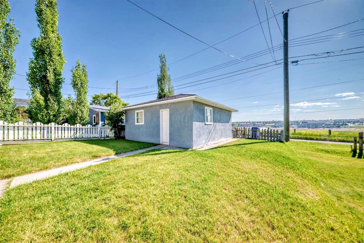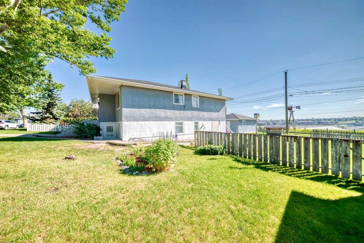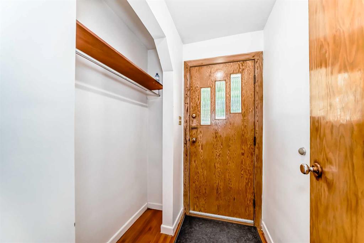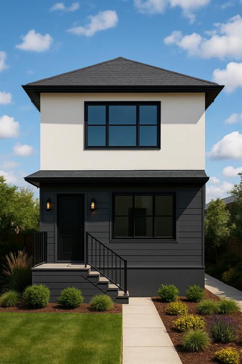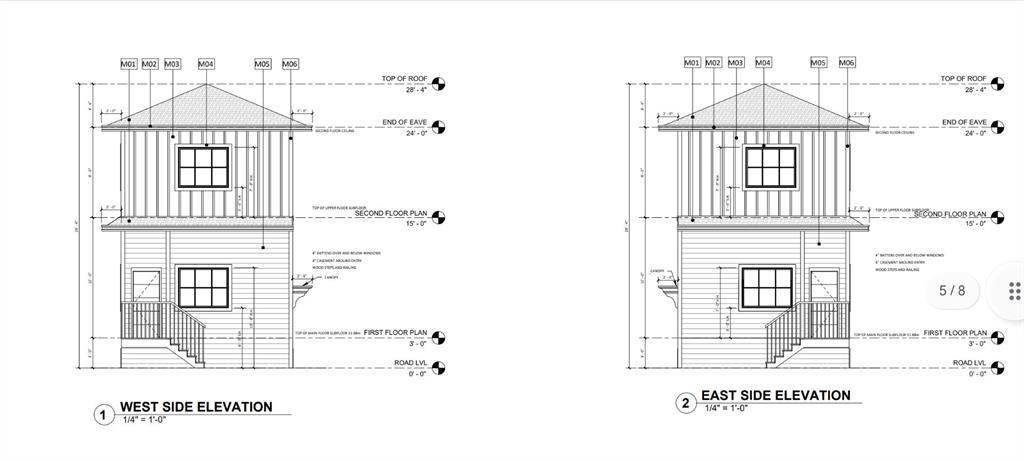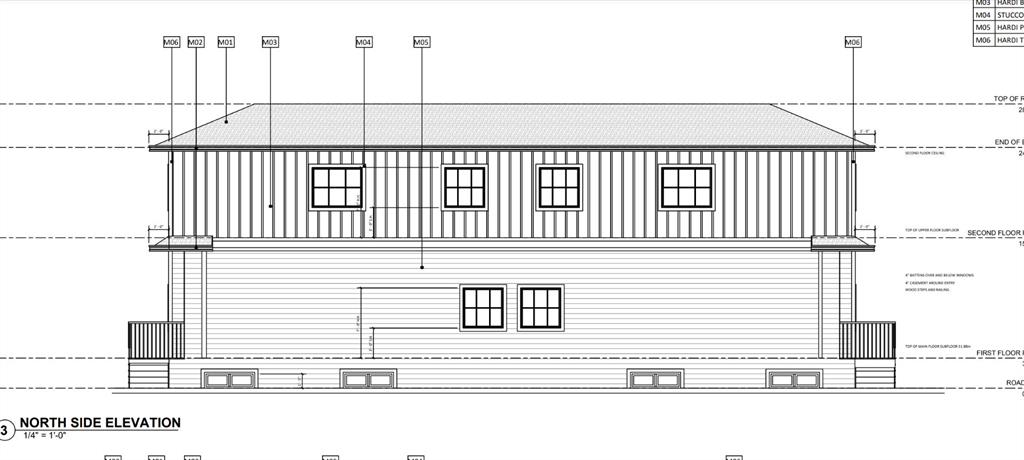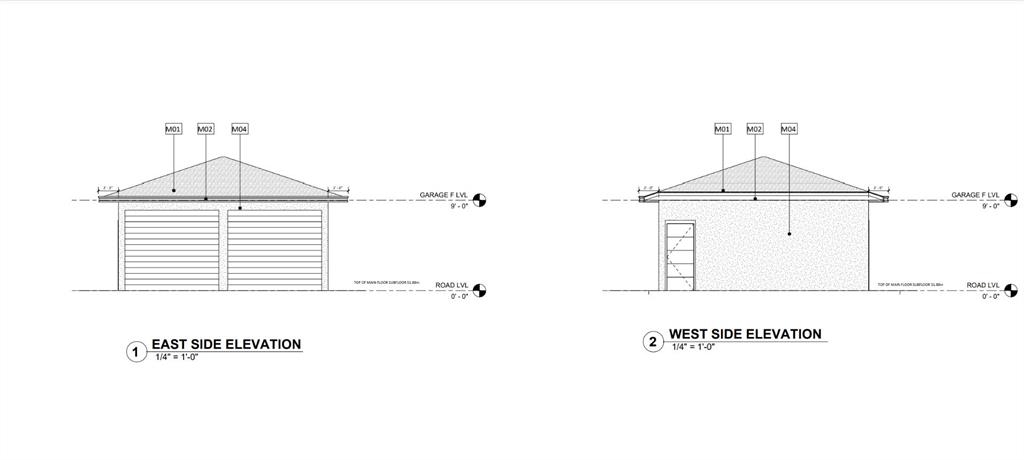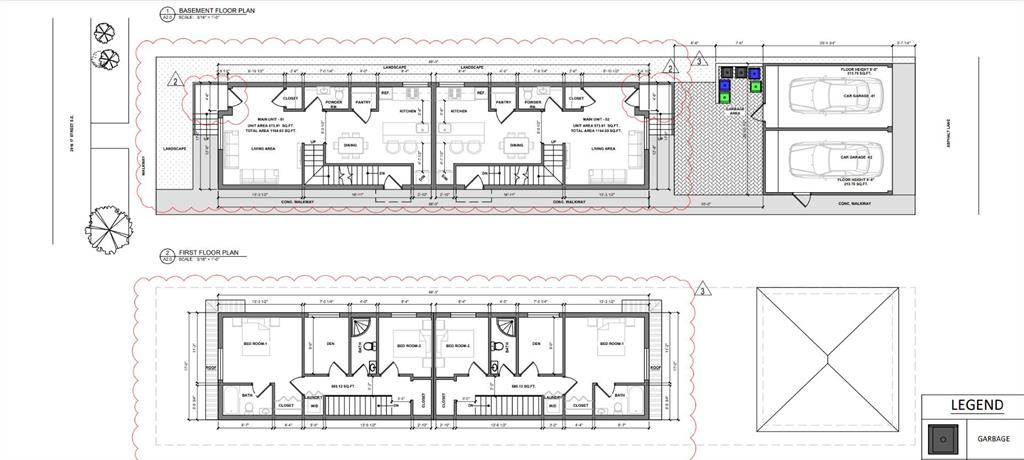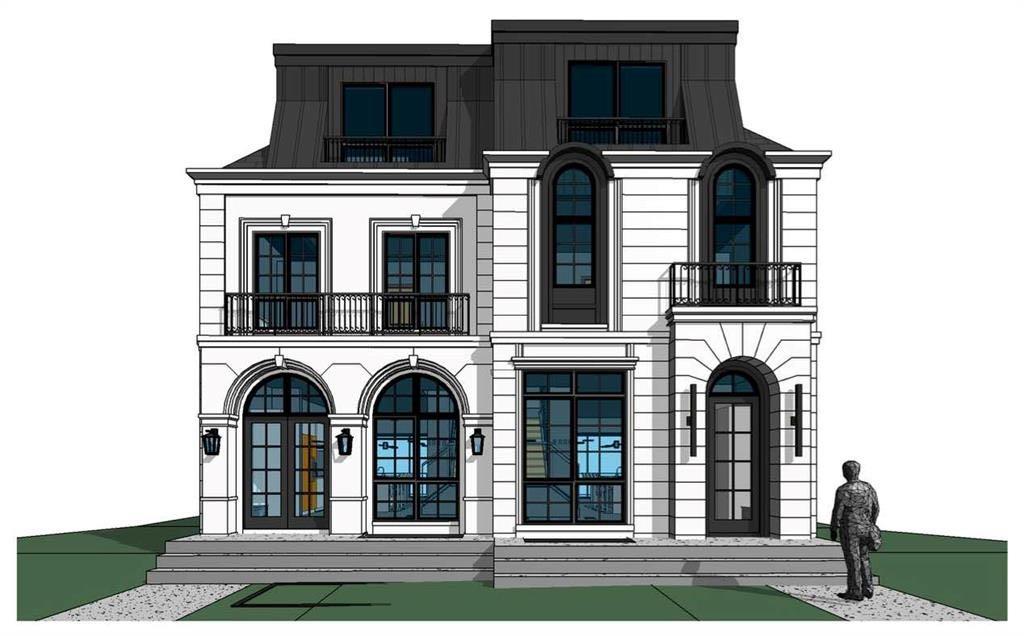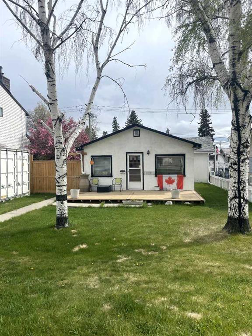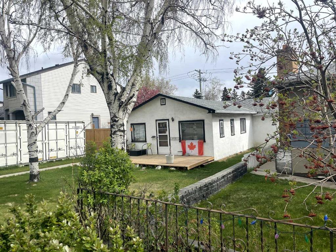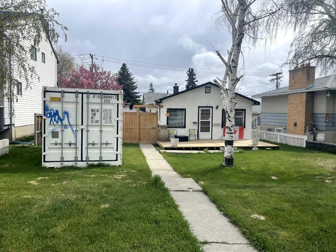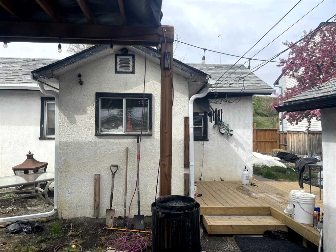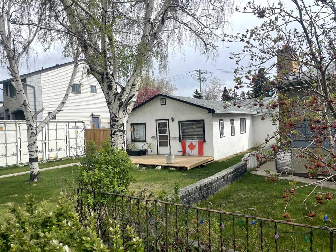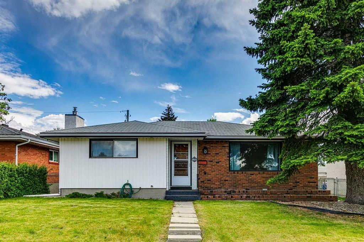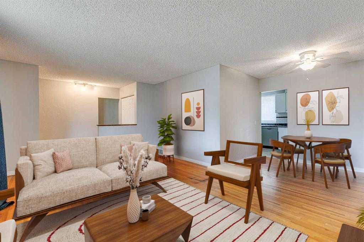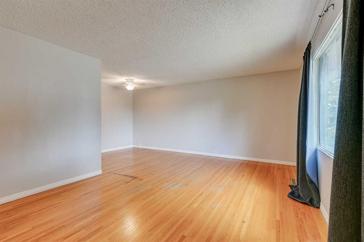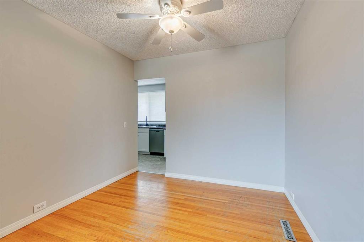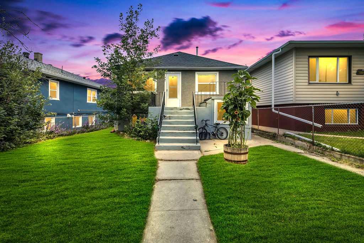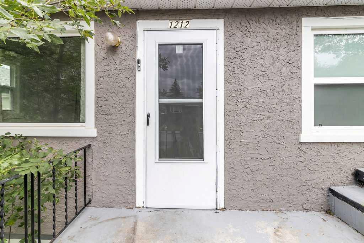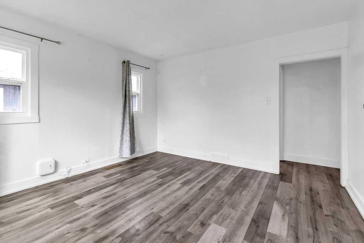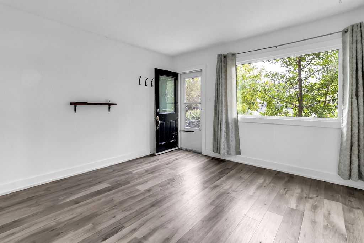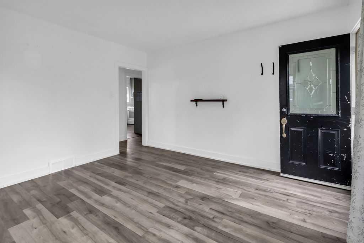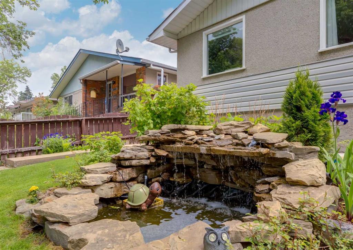703 14A Street SE
Calgary T2G 3K7
MLS® Number: A2230455
$ 599,900
2
BEDROOMS
1 + 0
BATHROOMS
799
SQUARE FEET
1905
YEAR BUILT
Amazing opportunity to own a fully updated character home siding on a green space—no neighbour beside you! Ideal for a first-time buyer, investor, or developer looking for a perfectly located lot, this beautifully renovated home in the heart of Inglewood offers a rare combination of historical charm, modern convenience, and functionality. Situated on a picturesque lot that borders a tree-lined green space owned by the City of Calgary, the property ensures lasting privacy and tranquillity. The home has been extensively renovated throughout, blending thoughtful modern upgrades with original character. Updates include new drywall and insulation, attic insulation, all new windows, new front and patio doors, and fresh paint throughout. The kitchen and bathroom have been completely redone, while new flooring, baseboards, and casings complete a cohesive aesthetic. Additional upgrades include major plumbing and electrical replacements, new pot lights and a ceiling fan, an updated laundry area, and custom maple wall accents on both levels, creating a move-in-ready home. The home features nearly 800 sq. ft. of developed living space on the main level, with two bedrooms, a full bathroom, and two separate living areas. Durable laminate flooring flows seamlessly throughout, while large windows flood the space with natural light from morning to evening. The open-concept design includes a front living room that connects to the dining area and kitchen, perfect for entertaining. The timeless kitchen features a subway tile backsplash, a new sink, and white shaker cabinetry with glass-faced upper cabinets. Both bedrooms are generously sized, each with its own closet, ideal for a guest room, nursery, or home office. The fully renovated 4-piece bathroom includes a new tub with a full tile surround, vanity, and stylish tin ceiling panels. Completing the main level is a front foyer that functions as a mudroom, and a rear family room with direct access to the backyard. The basement includes a new washbasin sink, an upgraded laundry centre, and plenty of storage. The private backyard offers a brick patio beneath a canopy of mature trees, with ample room for a fire pit, seating area, and shed. The property also includes parking for two vehicles. This charming home is located just steps away from the countless amenities of Inglewood, providing both convenience and access to Calgary’s best arts and entertainment scene. With vibrant shops, acclaimed restaurants, beautiful parks, and a lively cultural atmosphere, Inglewood offers an unmatched lifestyle in one of the city’s most historic and walkable communities. With no neighbour beside you, and easy access to the downtown core and major thoroughfares, this home’s location truly can’t be beat.
| COMMUNITY | Inglewood |
| PROPERTY TYPE | Detached |
| BUILDING TYPE | House |
| STYLE | Bungalow |
| YEAR BUILT | 1905 |
| SQUARE FOOTAGE | 799 |
| BEDROOMS | 2 |
| BATHROOMS | 1.00 |
| BASEMENT | Partially Finished, See Remarks |
| AMENITIES | |
| APPLIANCES | Dishwasher, Dryer, Electric Stove, Range Hood, Refrigerator, Washer, Window Coverings |
| COOLING | None |
| FIREPLACE | N/A |
| FLOORING | Laminate |
| HEATING | Forced Air |
| LAUNDRY | In Bathroom |
| LOT FEATURES | Back Yard, Backs on to Park/Green Space, Corner Lot, Level, Low Maintenance Landscape, Rectangular Lot, See Remarks |
| PARKING | Parking Pad |
| RESTRICTIONS | Airspace Restriction, Utility Right Of Way |
| ROOF | Asphalt Shingle |
| TITLE | Fee Simple |
| BROKER | Charles |
| ROOMS | DIMENSIONS (m) | LEVEL |
|---|---|---|
| Furnace/Utility Room | 14`2" x 6`10" | Basement |
| Storage | 20`7" x 12`11" | Basement |
| Family Room | 9`8" x 10`0" | Main |
| Living/Dining Room Combination | 14`8" x 12`11" | Main |
| Kitchen | 10`6" x 10`11" | Main |
| Bedroom - Primary | 10`3" x 10`9" | Main |
| Bedroom | 10`9" x 7`8" | Main |
| 4pc Bathroom | 5`2" x 7`10" | Main |



