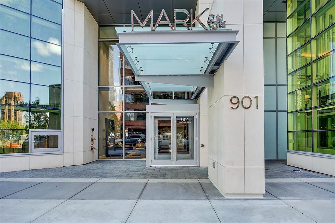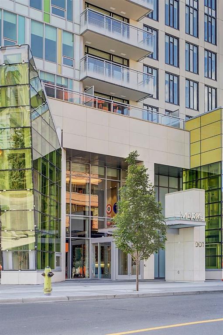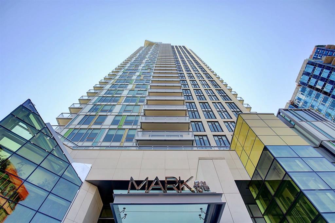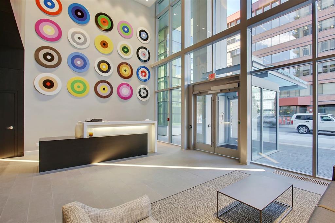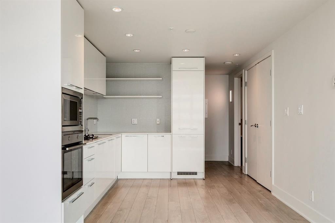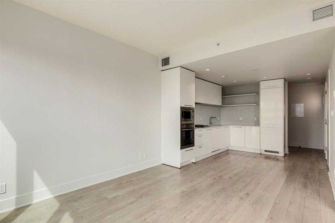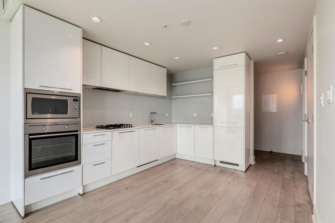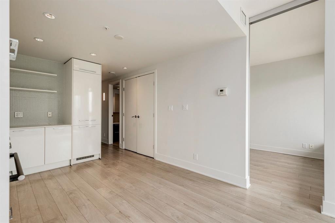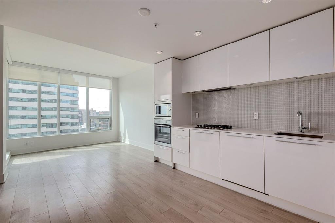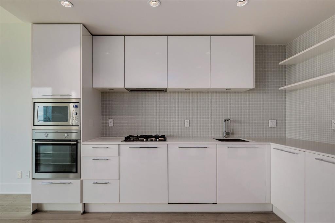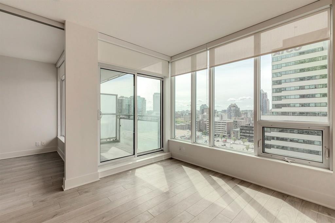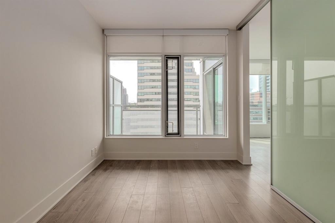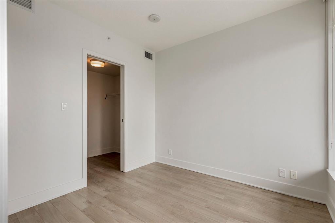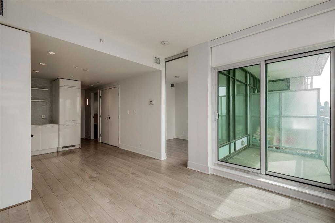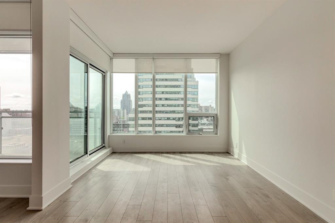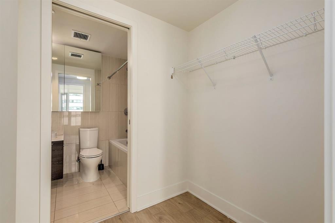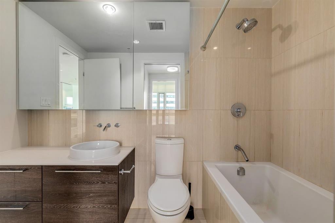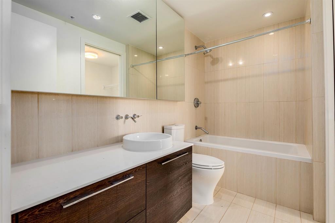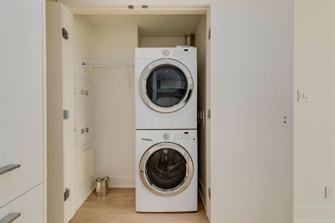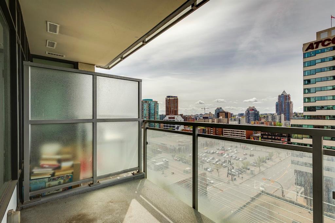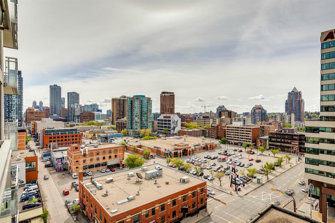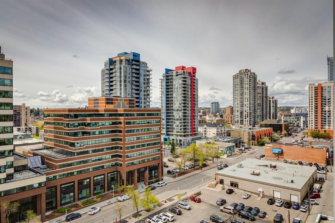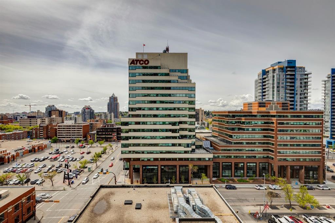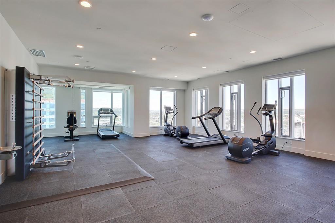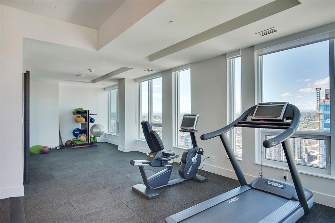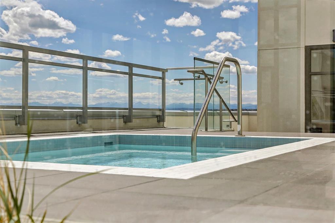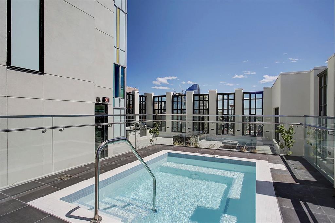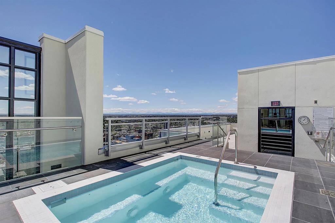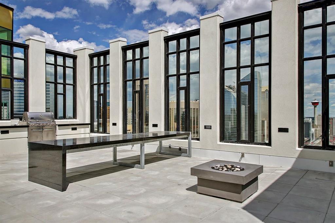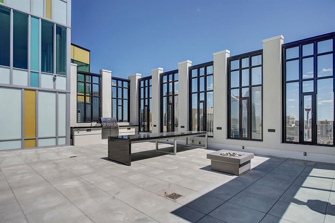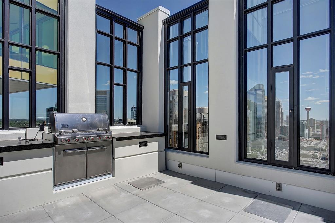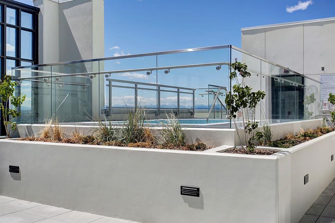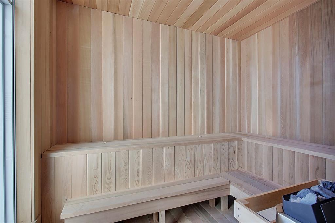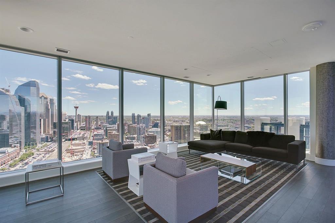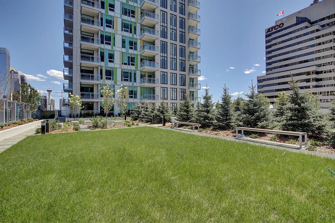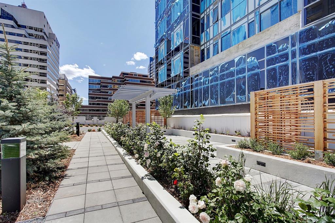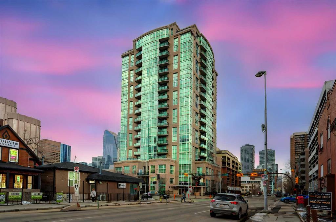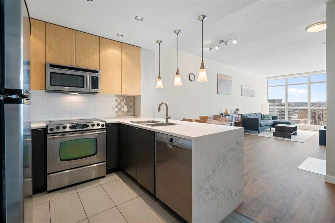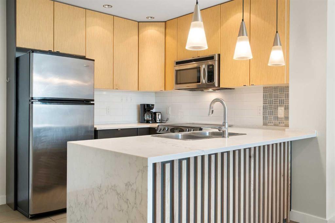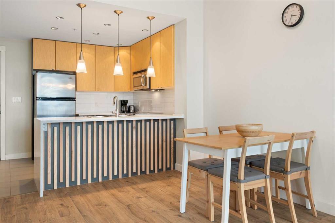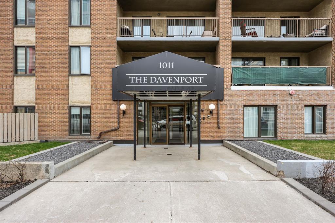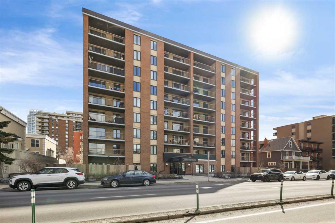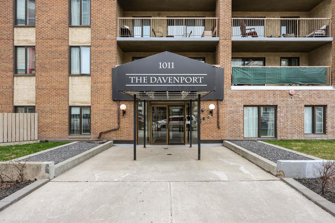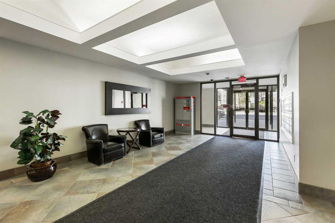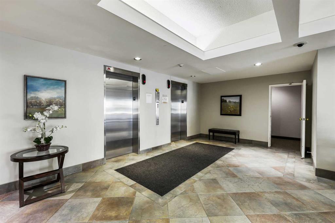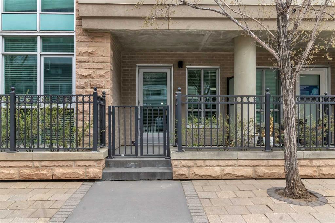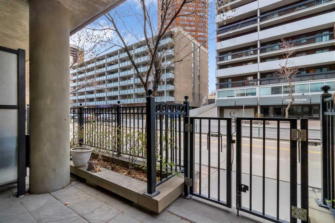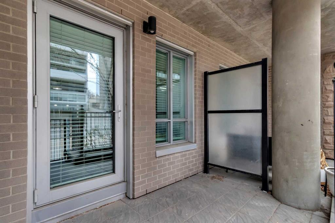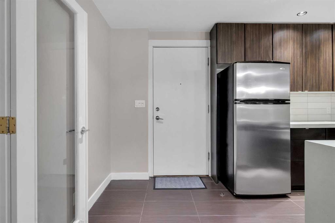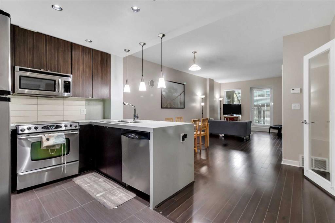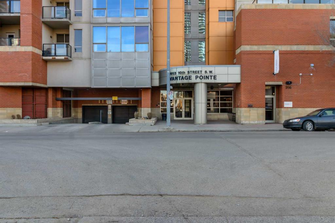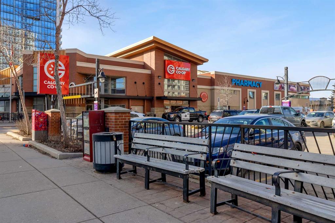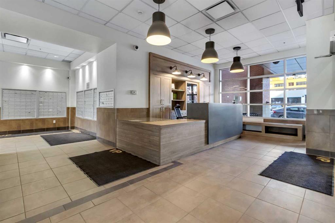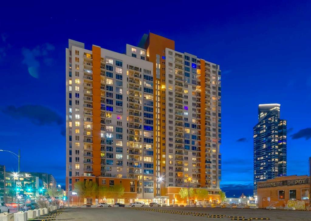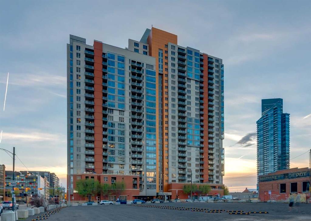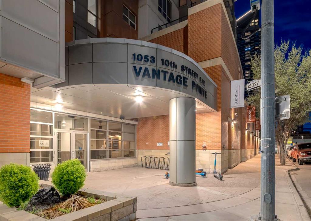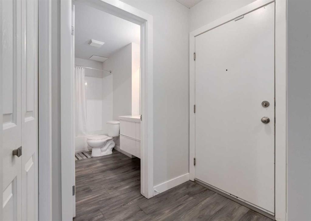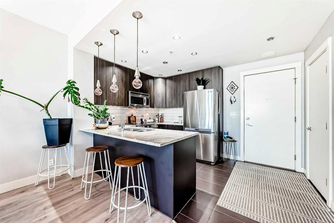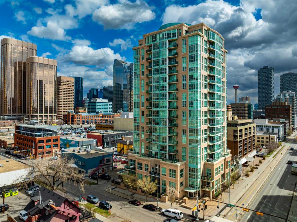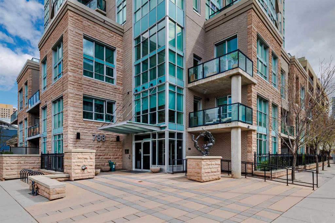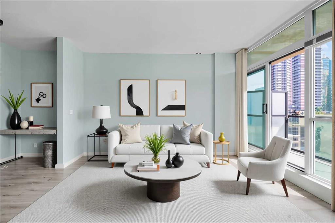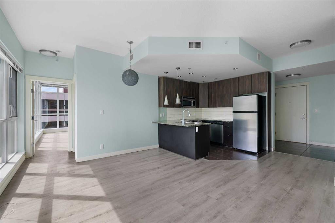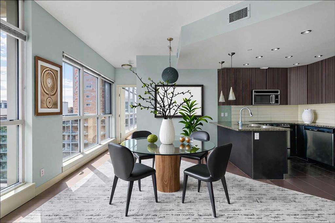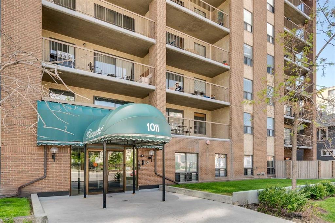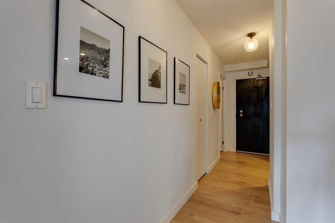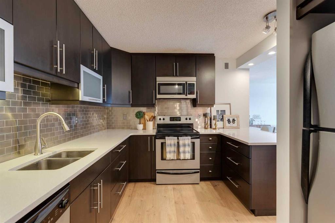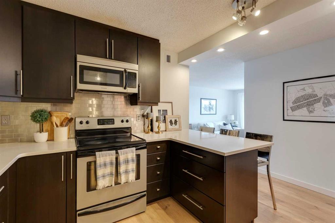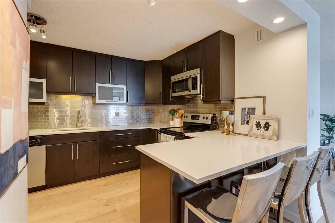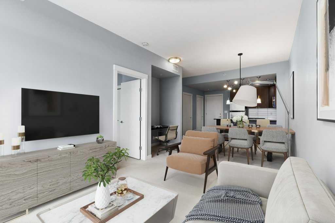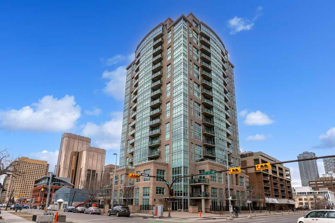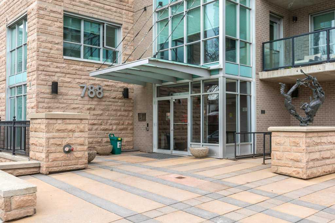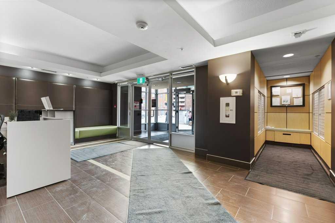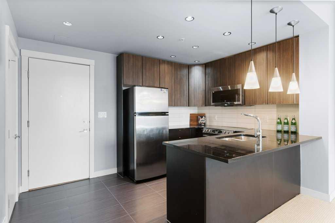1101, 901 10 Avenue SW
Calgary T2R0B5
MLS® Number: A2224151
$ 299,900
1
BEDROOMS
1 + 0
BATHROOMS
464
SQUARE FEET
2016
YEAR BUILT
Centrally located in the Mark on 10th building, this 1 bedroom condo boasts beautiful city views! The open plan presents laminate flooring & high ceilings, showcasing the kitchen which is tastefully finished with quartz counter tops, glossy white cabinetry, stainless steel appliances & ample space for a casual dining area. The spacious living room has access to a private balcony with downtown views. A spacious bedroom with ample closet space, a 4 piece bath & in-suite laundry complete this condo. Other notable features include one titled, secured, heated underground parking stall & an assigned storage locker. Mark on 10th boasts first class amenities, such as a fully equipped fitness centre, sauna, guest suite, gorgeous party room with comfortable seating areas, bar & pool table, a rooftop deck with BBQ facilities, hot tub & firepit. The location can’t be beat, walking/biking distance to Bow River pathways & close to 17th Avenue, shopping, public transit & easy walking distance to downtown. Immediate possession is available!
| COMMUNITY | Beltline |
| PROPERTY TYPE | Apartment |
| BUILDING TYPE | High Rise (5+ stories) |
| STYLE | Single Level Unit |
| YEAR BUILT | 2016 |
| SQUARE FOOTAGE | 464 |
| BEDROOMS | 1 |
| BATHROOMS | 1.00 |
| BASEMENT | |
| AMENITIES | |
| APPLIANCES | Built-In Oven, Dishwasher, Dryer, Gas Cooktop, Microwave, Washer, Window Coverings |
| COOLING | Central Air |
| FIREPLACE | N/A |
| FLOORING | Ceramic Tile, Laminate |
| HEATING | Fan Coil |
| LAUNDRY | In Unit |
| LOT FEATURES | |
| PARKING | Heated Garage, Secured, Titled, Underground |
| RESTRICTIONS | Easement Registered On Title, Pet Restrictions or Board approval Required, Restrictive Covenant, Utility Right Of Way |
| ROOF | |
| TITLE | Fee Simple |
| BROKER | RE/MAX First |
| ROOMS | DIMENSIONS (m) | LEVEL |
|---|---|---|
| Kitchen With Eating Area | 10`4" x 11`9" | Main |
| Living Room | 11`0" x 10`9" | Main |
| Foyer | 5`0" x 5`4" | Main |
| Laundry | 3`0" x 5`0" | Main |
| Bedroom - Primary | 9`1" x 9`8" | Main |
| 4pc Bathroom | 0`0" x 0`0" | Main |

