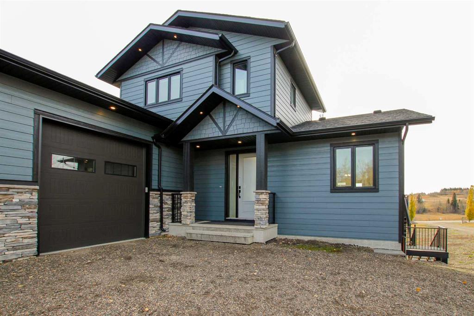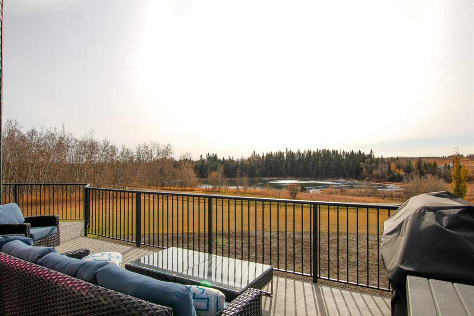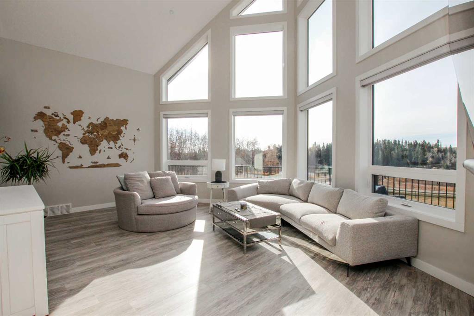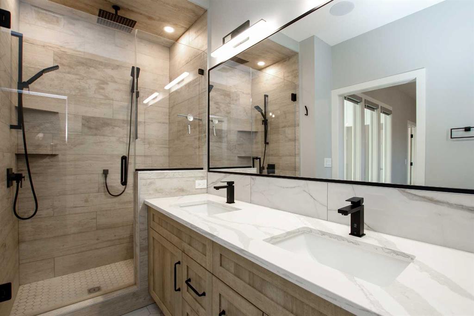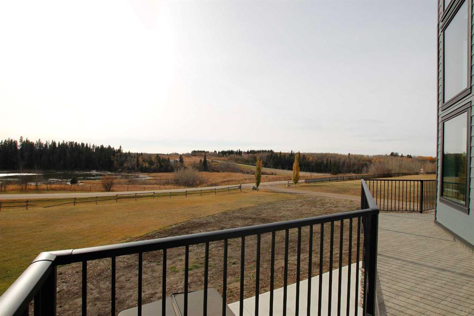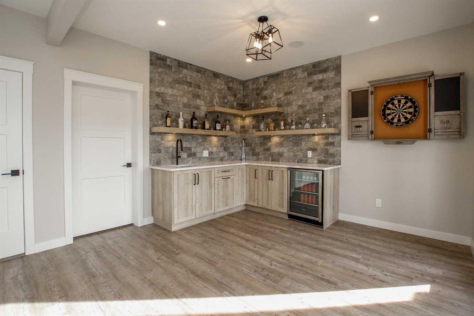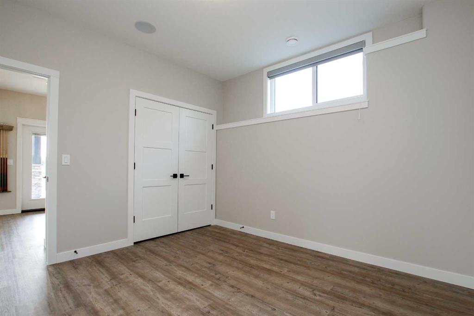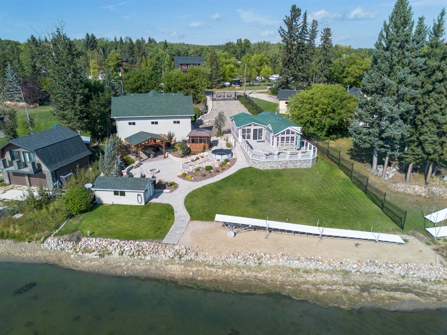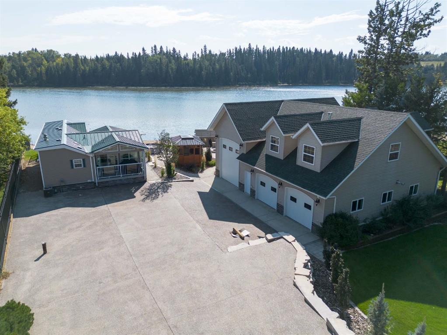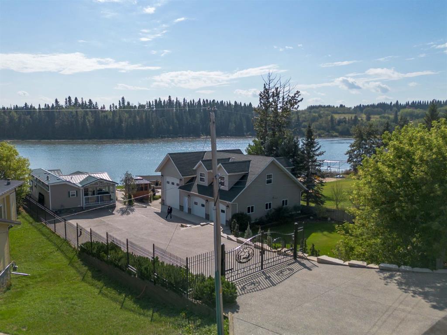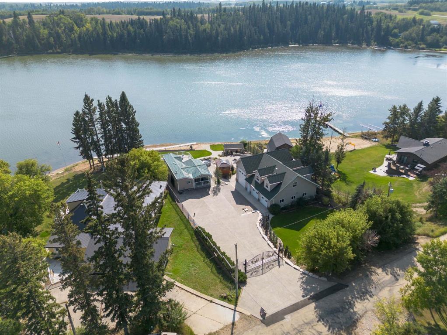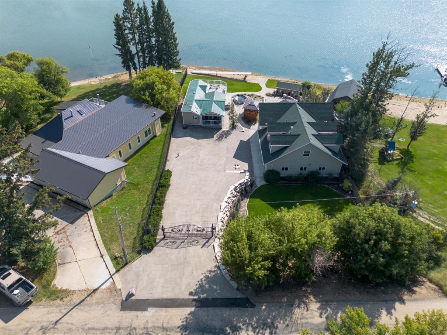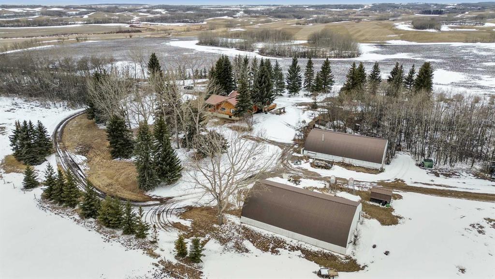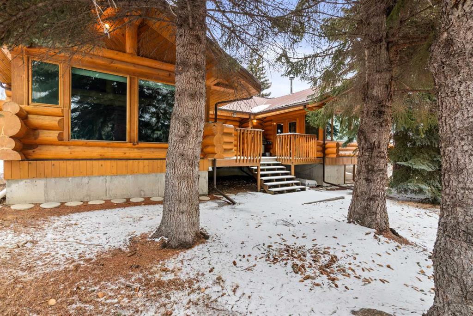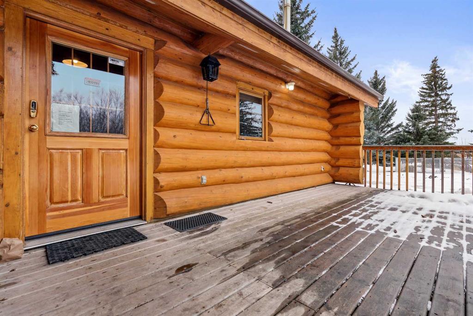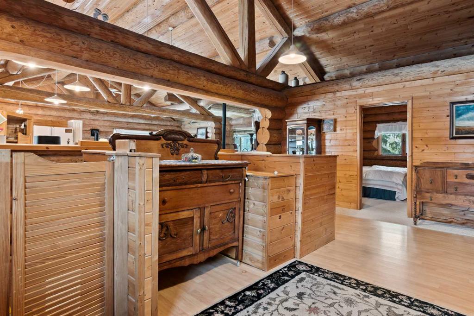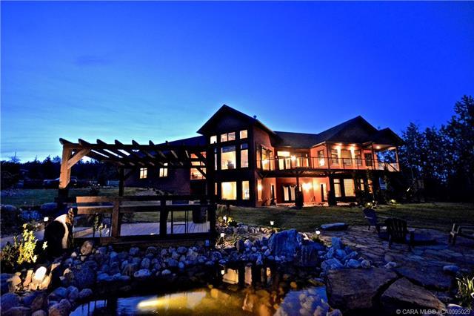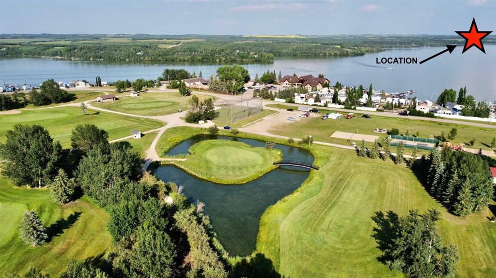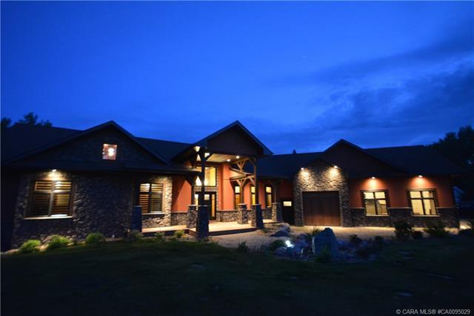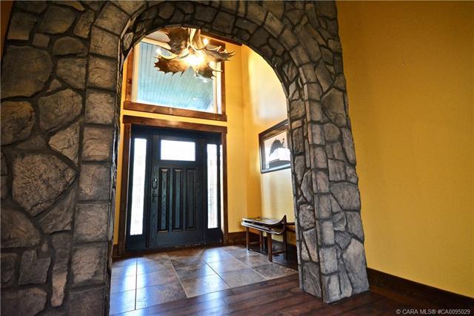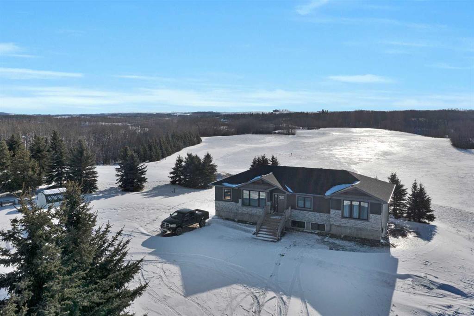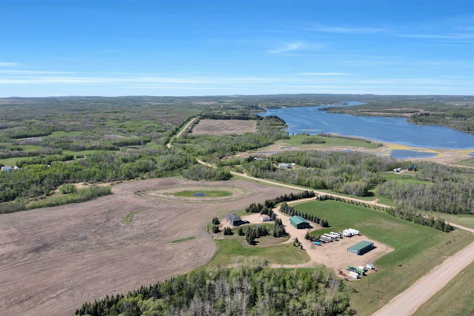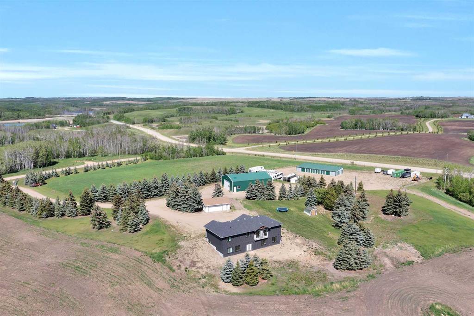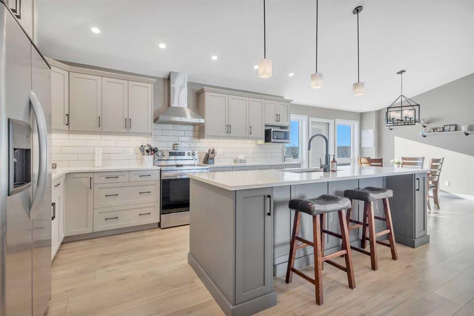110, 25173 Township Road 364
Rural Red Deer County T0M 1S0
MLS® Number: A2198845
$ 1,290,000
4
BEDROOMS
4 + 0
BATHROOMS
1,822
SQUARE FEET
2022
YEAR BUILT
FULLY DEVELOPED 4 BEDROOM, 3 BATH 1.5 STOREY ~ WALKOUT BASEMENT ~ STUNNING LAKE VIEWS ~ HEATED TRIPLE GARAGE ~ Step through the covered front veranda in to this beautifully designed, like-new custom home was thoughtfully built to capture the stunning views, and loaded with high-end upgrades, including central air conditioning, in-floor heating, and Hardie Board siding ~ The stunning kitchen boasting over 12ft. vaulted ceilings features an abundance of custom cabinetry, quartz countertops, full tile backsplash, island with an eating bar and stylish pendant lighting, and top-of-the-line stainless steel appliances ~ Effortlessly host large family gatherings in the spacious dining area, featuring a double sided stone accented fireplace and French doors leading to a sunny, south facing deck that spans the entire width of the home, includes a gas line for your BBQ or patio heater and offering breathtaking views of Pine Lake ~ The expansive living room boasts impressive 21-foot vaulted ceilings and floor-to-ceiling windows that perfectly frame the lake views ~ Two generously sized main floor bedrooms, one bedroom features French doors to the deck ~ 4-piece main bathroom features an oversized vanity with quartz and modern LED lighting ~ The main floor laundry room has a front-load washer and dryer, spacious folding counter, and built-in cabinetry, with direct access to the attached triple garage ~ Open staircase leads to the primary bedroom oasis, this expansive retreat offers ample space for a king bed, features floor to ceiling windows showcasing both the living room and picturesque lake views, a spacious walk-in closet and a spa-like ensuite that includes a custom-tiled shower, and a stylish vanity with quartz countertops and dual sinks ~ The fully finished walkout basement features efficient in-floor heating, large above-grade windows that flood the space with natural light, and direct access to a massive concrete patio with a hot tub, perfect for outdoor entertaining and relaxation ~ The expansive recreation area in the basement is perfect for entertaining, featuring a stylish pool table (included in the sale), a wet bar with illuminated shelves and stone-accented walls ~ The media room features built-in cabinets, and elevated seating with convenient storage below and leather power recliners, all included in the sale ~ Other great features include; Sonos sound, motorized blinds, remainder of 10 year New Home Warranty, direct lake/access just access the road ~ Heated triple garage is 47' w x 26' L, has 3 overhead doors, tons of natural light and a man door to the backyard ~ Outside the property has tons of yard space, plenty of surrounding trees offering shade and privacy and a large recycled asphalt driveway.
| COMMUNITY | Taunton |
| PROPERTY TYPE | Detached |
| BUILDING TYPE | House |
| STYLE | 1 and Half Storey |
| YEAR BUILT | 2022 |
| SQUARE FOOTAGE | 1,822 |
| BEDROOMS | 4 |
| BATHROOMS | 4.00 |
| BASEMENT | Separate/Exterior Entry, Finished, Full, Walk-Out To Grade |
| AMENITIES | |
| APPLIANCES | Bar Fridge, Central Air Conditioner, Dishwasher, Garage Control(s), See Remarks, Stove(s), Washer/Dryer, Window Coverings |
| COOLING | Central Air |
| FIREPLACE | Dining Room, Double Sided, Gas, Living Room, See Remarks, Stone |
| FLOORING | Carpet, Tile, Vinyl Plank |
| HEATING | In Floor, Forced Air, Natural Gas |
| LAUNDRY | Laundry Room, Main Level, See Remarks |
| LOT FEATURES | Back Yard, Front Yard, Gentle Sloping, Landscaped, Many Trees, No Neighbours Behind, Rectangular Lot, Views |
| PARKING | Additional Parking, Garage Door Opener, Garage Faces Side, Gravel Driveway, Heated Garage, Oversized, RV Access/Parking, Triple Garage Attached |
| RESTRICTIONS | None Known |
| ROOF | Asphalt Shingle |
| TITLE | Fee Simple |
| BROKER | Lime Green Realty Inc. |
| ROOMS | DIMENSIONS (m) | LEVEL |
|---|---|---|
| Family Room | 22`0" x 17`5" | Basement |
| Game Room | 12`0" x 10`0" | Basement |
| Game Room | 12`4" x 11`6" | Basement |
| Media Room | 15`3" x 15`0" | Basement |
| Bedroom | 11`9" x 11`0" | Basement |
| 3pc Bathroom | 11`10" x 5`0" | Basement |
| Furnace/Utility Room | 11`9" x 11`1" | Basement |
| 4pc Bathroom | 8`7" x 5`0" | Main |
| Kitchen | 13`6" x 12`6" | Main |
| Living Room | 21`0" x 17`3" | Main |
| Dining Room | 12`6" x 12`0" | Main |
| Bedroom | 12`5" x 11`3" | Main |
| Bedroom | 12`3" x 11`6" | Main |
| 4pc Bathroom | 8`7" x 5`0" | Main |
| Laundry | 12`7" x 6`4" | Main |
| Bedroom - Primary | 15`3" x 14`5" | Upper |
| Walk-In Closet | 6`1" x 4`9" | Upper |
| 4pc Ensuite bath | 12`8" x 6`2" | Upper |


