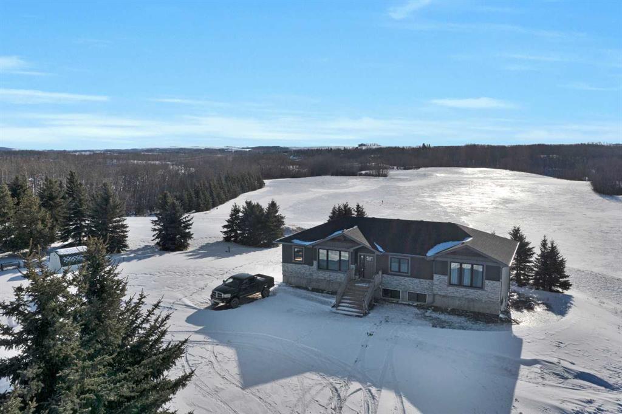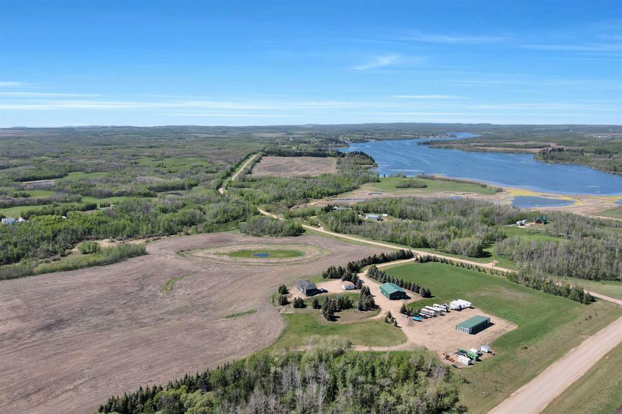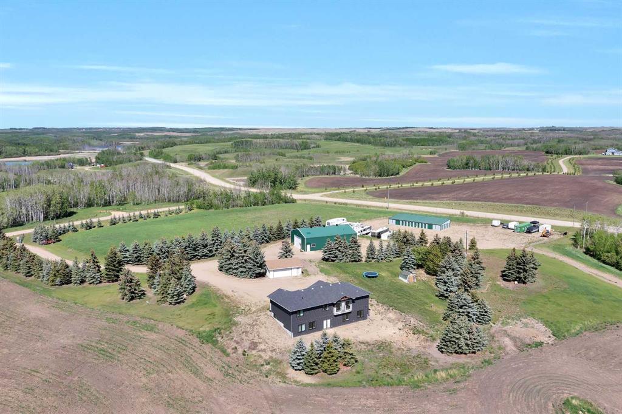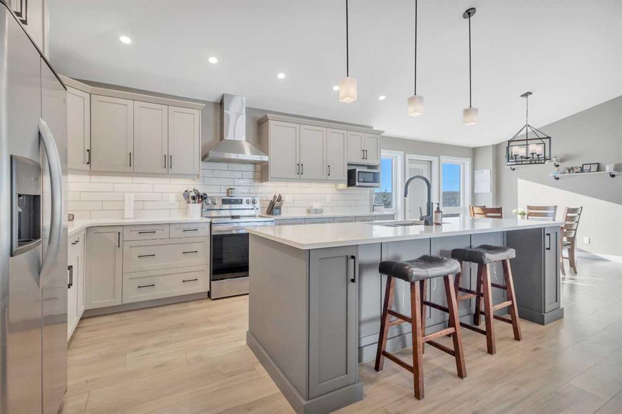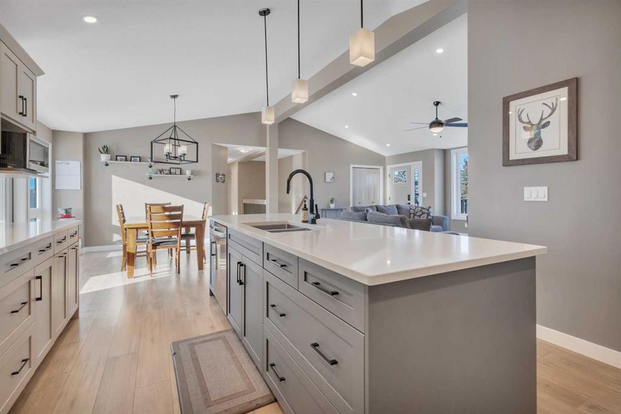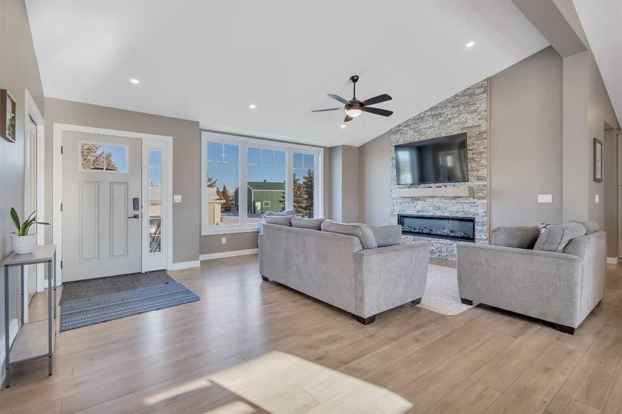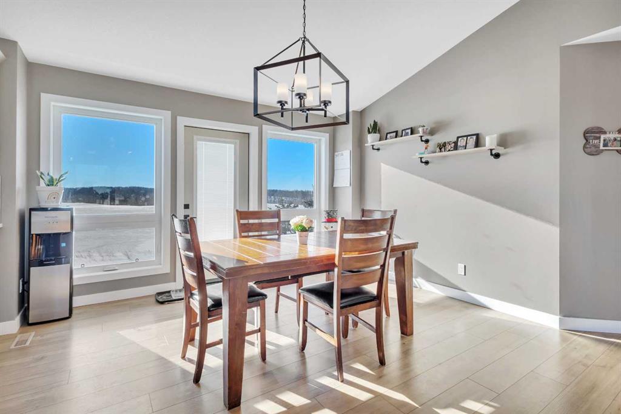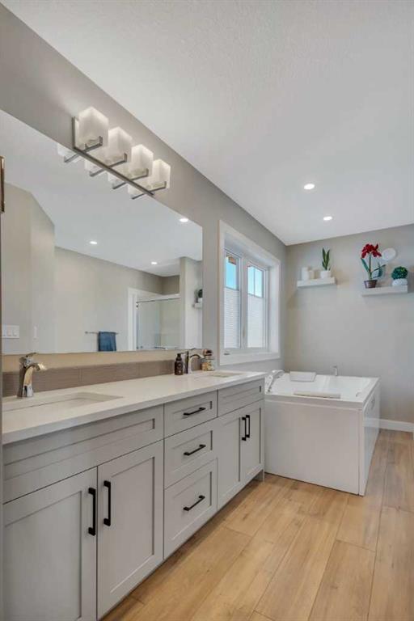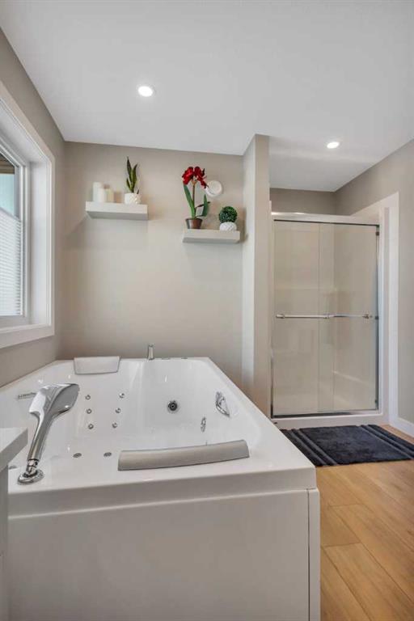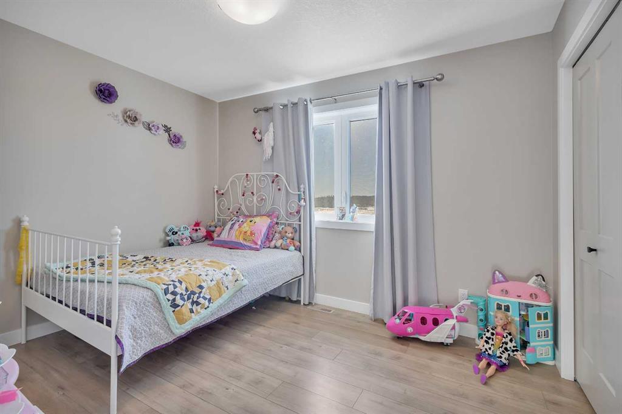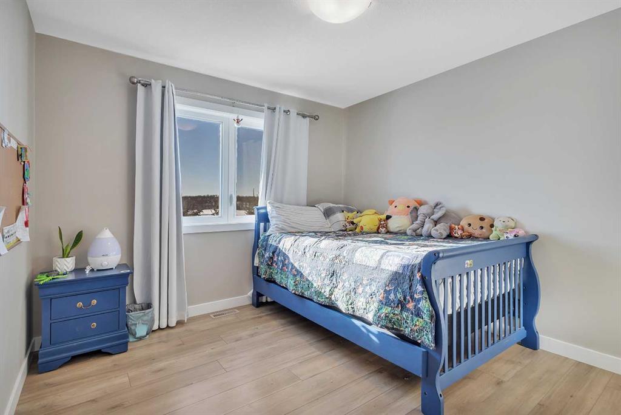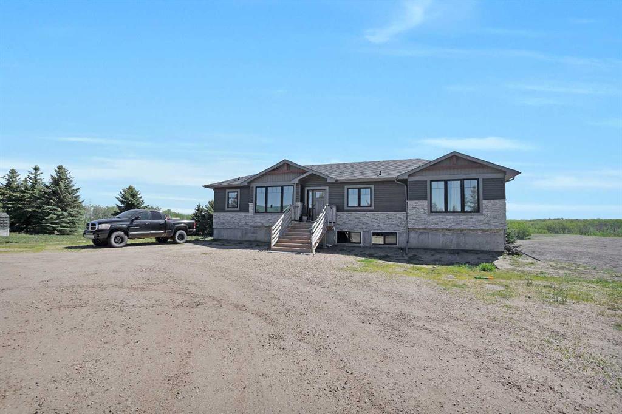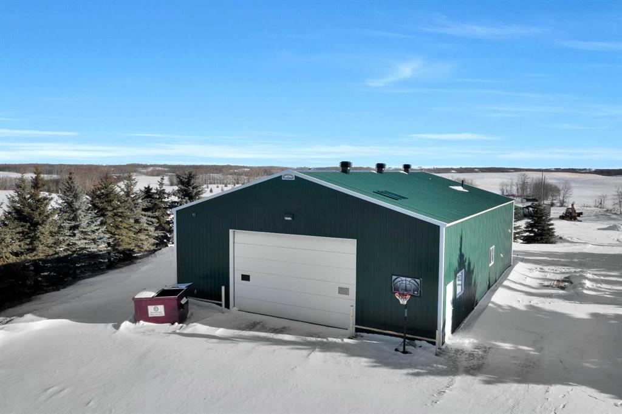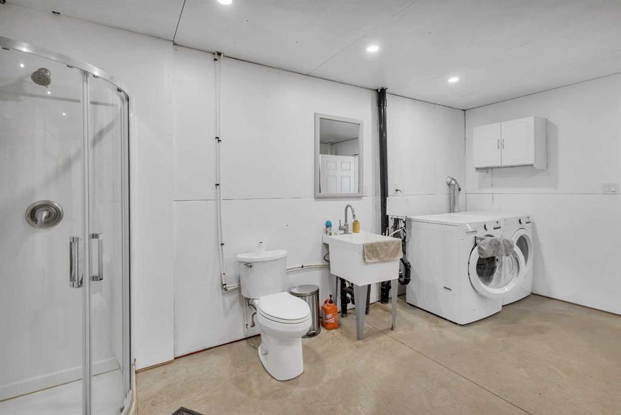$ 1,250,000
3
BEDROOMS
2 + 1
BATHROOMS
1,745
SQUARE FEET
2022
YEAR BUILT
Visit REALTOR® website for additional information. Situated on 63.55 acres this newer raised bungalow is on the south end of Pine Lake & boasts panoramic views on all sides. The property includes a double detached heated garage, a 40x60 shop equipped with 220v power, in-floor heating, a 3 pc bath, & laundry... Step into the main living area, featuring a crafted stone mantle framing the fireplace. This space seamlessly flows into the contemporary kitchen, which boasts quartz countertops, stainless appliances, a large island, a pantry, & an abundance of cabinets. The home offers 3 beds & 2.5 baths. The master suite is complete with a walk-in closet & a luxurious 6 pc ensuite including a double vanity, jetted tub & stand up shower. Lots of opportunities with the unfinished basement. This property is a set in a picturesque rural setting with an additional 28-unit storage facility.
| COMMUNITY | |
| PROPERTY TYPE | Detached |
| BUILDING TYPE | House |
| STYLE | Acreage with Residence, Bungalow |
| YEAR BUILT | 2022 |
| SQUARE FOOTAGE | 1,745 |
| BEDROOMS | 3 |
| BATHROOMS | 3.00 |
| BASEMENT | Full, Unfinished |
| AMENITIES | |
| APPLIANCES | Dishwasher, Electric Range, Microwave Hood Fan, Refrigerator, Washer/Dryer |
| COOLING | Full |
| FIREPLACE | Gas |
| FLOORING | Vinyl |
| HEATING | In Floor, Forced Air |
| LAUNDRY | Main Level |
| LOT FEATURES | Back Yard, Cul-De-Sac, Front Yard, Gentle Sloping, Landscaped, Meadow, Private, Seasonal Water |
| PARKING | Double Garage Detached, Driveway, Front Drive, Heated Garage, Quad or More Detached |
| RESTRICTIONS | None Known |
| ROOF | Asphalt Shingle |
| TITLE | Fee Simple |
| BROKER | PG Direct Realty Ltd. |
| ROOMS | DIMENSIONS (m) | LEVEL |
|---|---|---|
| Other | 26`7" x 57`11" | Basement |
| Furnace/Utility Room | 12`10" x 12`5" | Basement |
| Other | 23`5" x 27`5" | Main |
| 2pc Bathroom | 7`4" x 8`7" | Main |
| 4pc Bathroom | 9`7" x 4`11" | Main |
| 6pc Ensuite bath | 9`5" x 15`4" | Main |
| Bedroom | 9`6" x 11`7" | Main |
| Bedroom | 12`0" x 10`6" | Main |
| Dining Room | 15`0" x 12`9" | Main |
| Kitchen | 13`4" x 15`6" | Main |
| Living Room | 15`1" x 19`5" | Main |
| Bedroom - Primary | 14`8" x 14`4" | Main |

