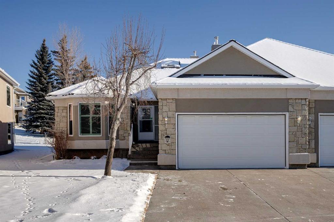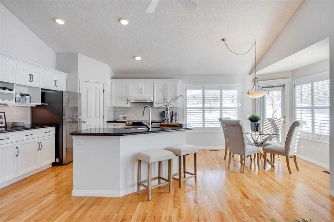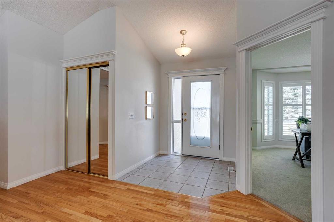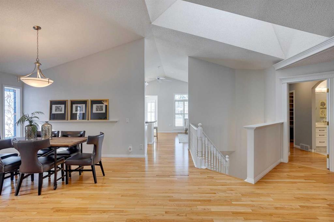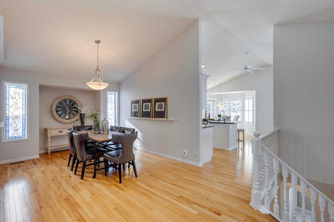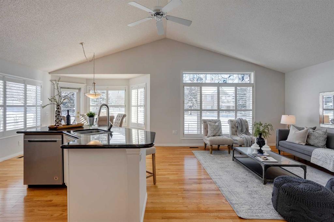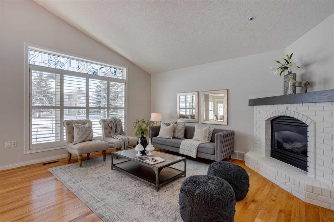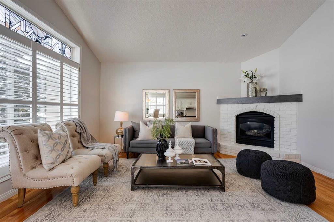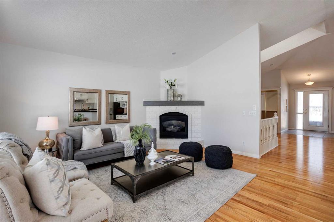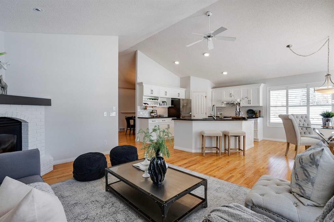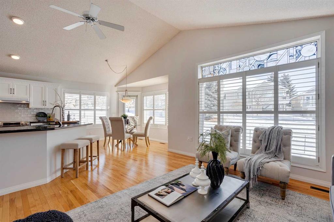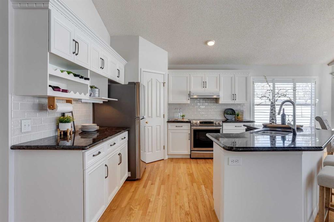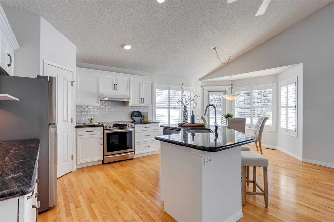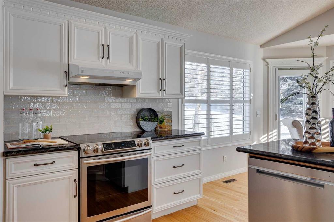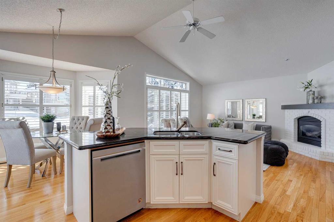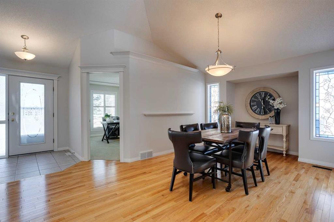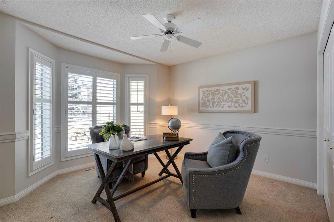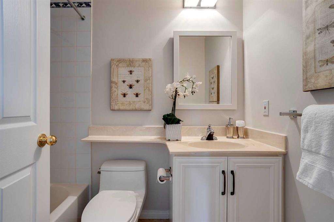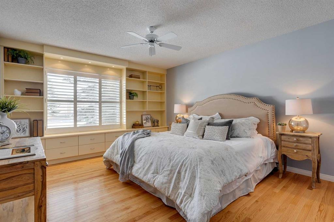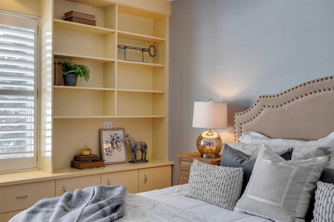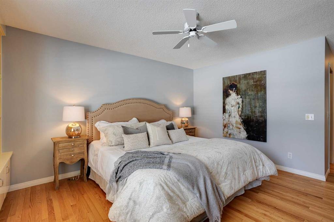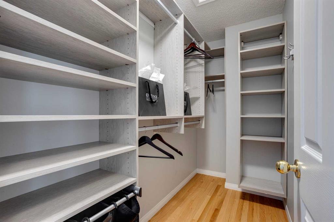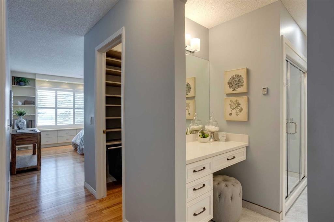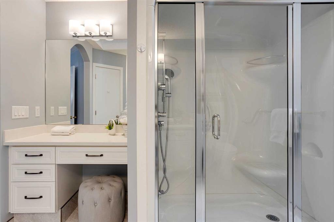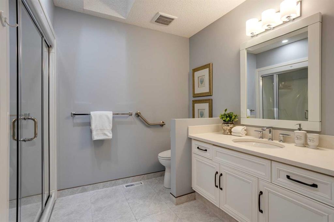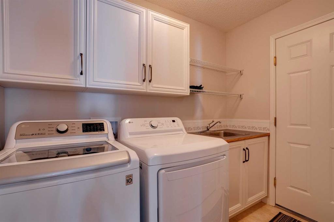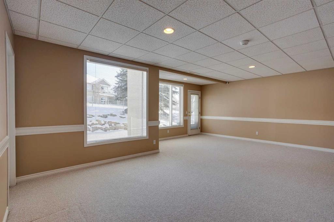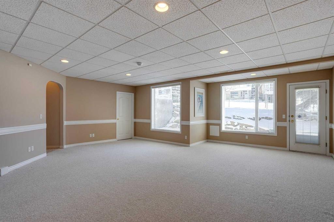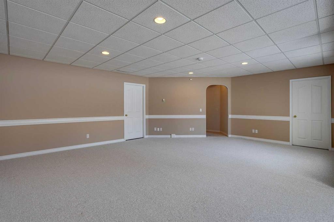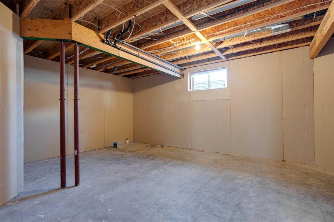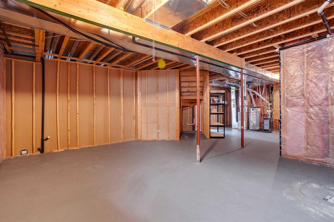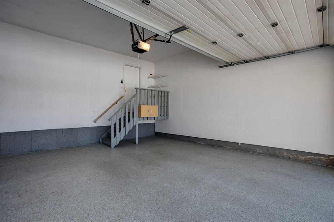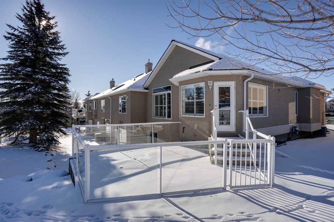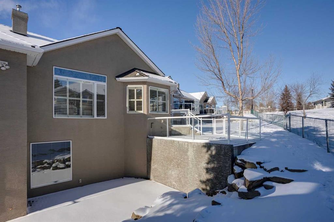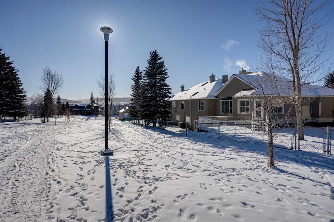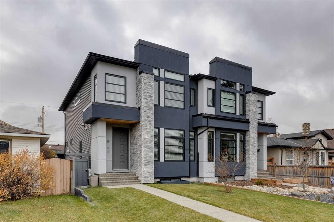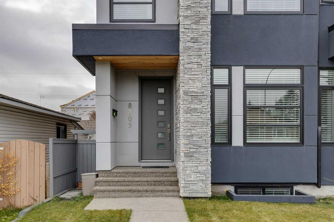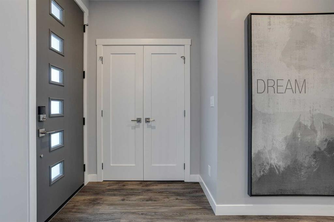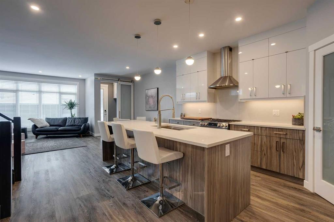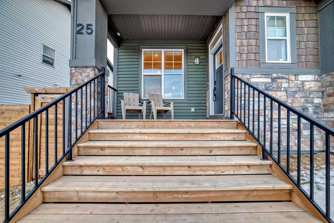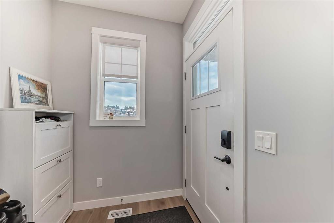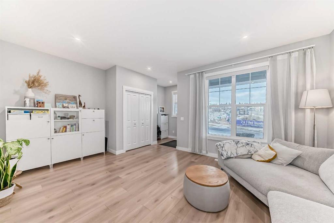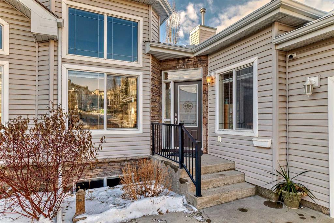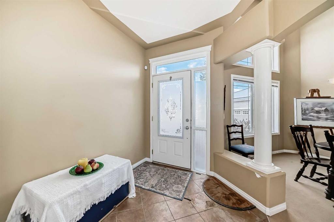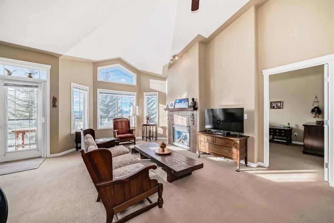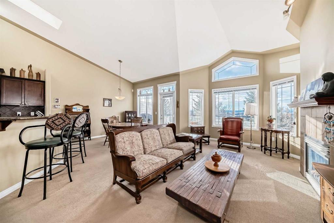11 Scimitar Landing NW
Calgary T3L 2B4
MLS® Number: A2193684
$ 775,000
2
BEDROOMS
2 + 0
BATHROOMS
1,623
SQUARE FEET
1996
YEAR BUILT
Welcome to this beautifully maintained 1,620 sq. ft. BUNGALOW VILLA in the sought-after Westchester Pointe of Scenic Acres. Nestled on a QUIET CUL-DE-SAC and BACKING GREEN SPACE and walking paths this spacious bungalow offers the perfect blend of comfort, convenience, and LOW-MAINTENANCE living. The bright, open-concept main floor features VAULTED CEILINGS with skylights, HARDWOOD flooring, gorgeous PLANTATION SHUTTERS and a cozy GAS FIREPLACE, creating a warm and inviting atmosphere. The well-appointed kitchen boasts ample cabinetry plus a PANTRY, and an eating nook as well as adjacent formal dining area. The primary suite offers a SPACIOUS ENSUITE with a shower with bench including a STEAM SHOWER and plenty of storage in addition to the custom walk-in CALIFORNIA CLOSET. There is a second bedroom (or DEN), a full guest bath, and convenient MAIN-FLOOR LAUNDRY completing the space. The partially finished WALKOUT BASEMENT features a finished family room plus lots of potential with a framed bedroom, bathroom rough in, and even more space should you wish to add a 4th bedroom, workshop, gym, or just keep as ample storage. The basement boasts RADIANT IN-FLOOR HEAT (new boiler system), a newer hot water tank & CENTRAL AC, a WATER SOFTENER SYSTEM and BUILT-IN VACUUM as well. The highlight is the HOA that takes care of LANDSCAPING & SNOW REMOVAL (but not a condo!) so it’s perfect for lock and leave living. Ideally located near all your shopping needs, including Crowfoot Crossing, the LRT, and the new Calgary Farmers’ Market West, and easy access to the Bow River Valley pathways, Stoney Trail, and Highway 1 West to the mountains. This home offers a peaceful setting with incredible convenience—don’t miss this opportunity, schedule your private viewing today!
| COMMUNITY | Scenic Acres |
| PROPERTY TYPE | Semi Detached (Half Duplex) |
| BUILDING TYPE | Duplex |
| STYLE | Bungalow, Side by Side |
| YEAR BUILT | 1996 |
| SQUARE FOOTAGE | 1,623 |
| BEDROOMS | 2 |
| BATHROOMS | 2.00 |
| BASEMENT | Full, Partially Finished, Walk-Out To Grade |
| AMENITIES | |
| APPLIANCES | Central Air Conditioner, Dishwasher, Dryer, Garage Control(s), Microwave, Microwave Hood Fan, Refrigerator, Stove(s), Washer, Water Softener, Window Coverings |
| COOLING | Central Air |
| FIREPLACE | Blower Fan, Living Room |
| FLOORING | Carpet, Hardwood |
| HEATING | Boiler, In Floor, Forced Air, Natural Gas, Radiant |
| LAUNDRY | Main Level |
| LOT FEATURES | Backs on to Park/Green Space, Cul-De-Sac, Pie Shaped Lot, Underground Sprinklers |
| PARKING | Double Garage Attached |
| RESTRICTIONS | Restrictive Covenant-Building Design/Size, Utility Right Of Way |
| ROOF | Asphalt Shingle |
| TITLE | Fee Simple |
| BROKER | Royal LePage Solutions |
| ROOMS | DIMENSIONS (m) | LEVEL |
|---|---|---|
| Game Room | 21`11" x 21`11" | Basement |
| 4pc Ensuite bath | 9`5" x 9`8" | Main |
| 4pc Bathroom | 7`5" x 4`11" | Main |
| Dining Room | 14`3" x 10`11" | Main |
| Kitchen | 12`0" x 21`6" | Main |
| Laundry | 7`0" x 8`5" | Main |
| Living Room | 14`1" x 15`2" | Main |
| Bedroom | 11`11" x 14`0" | Main |
| Bedroom - Primary | 12`6" x 14`4" | Main |


