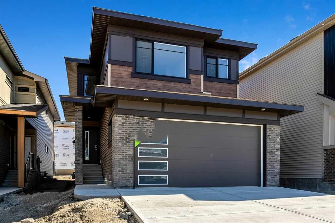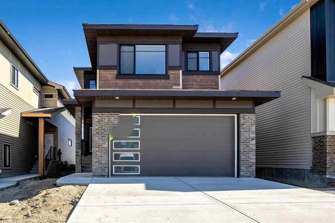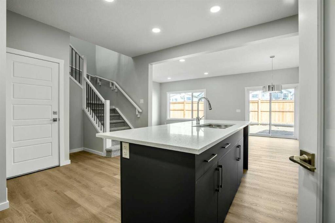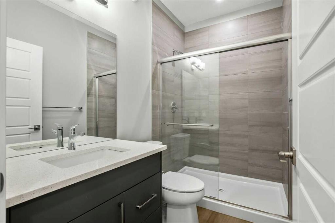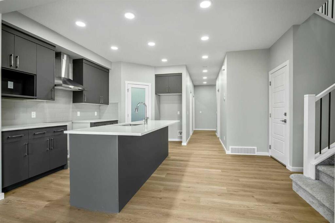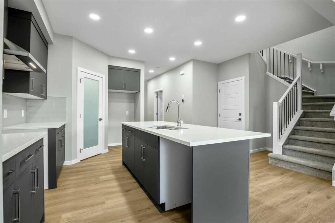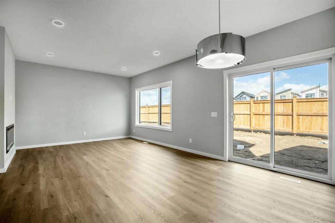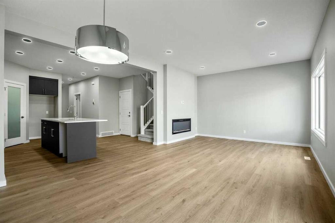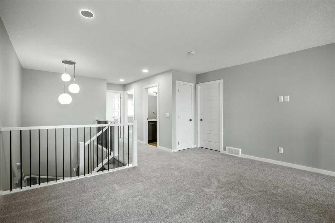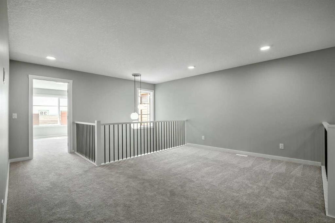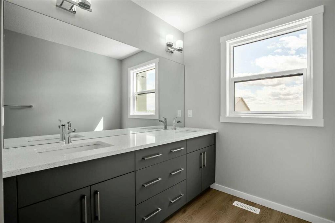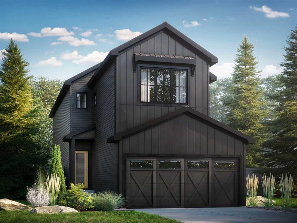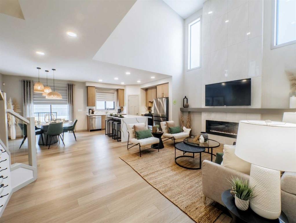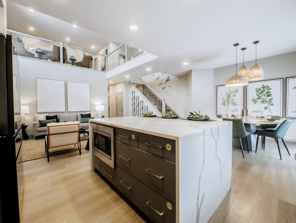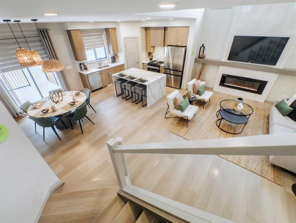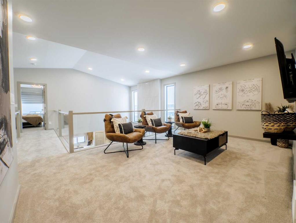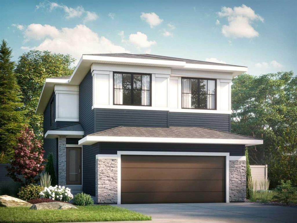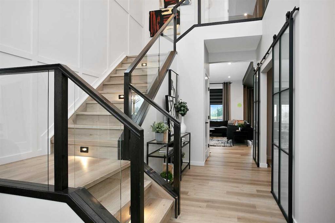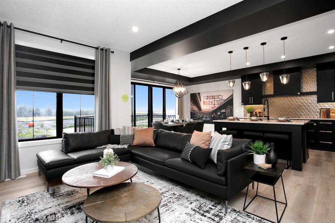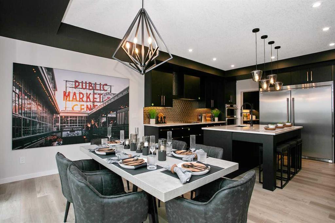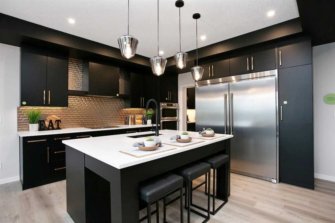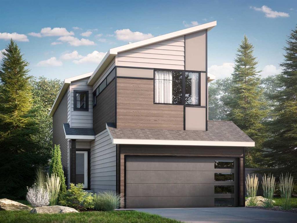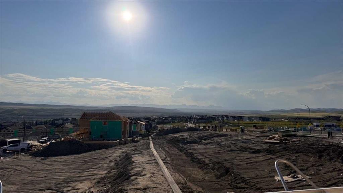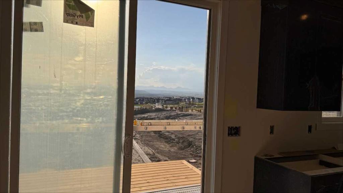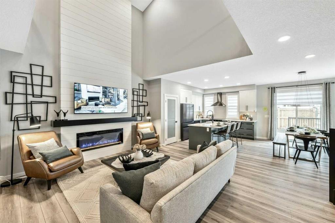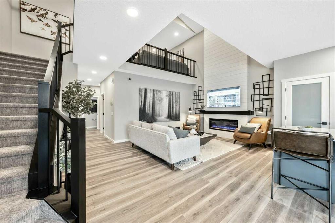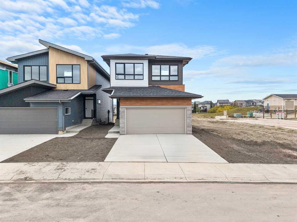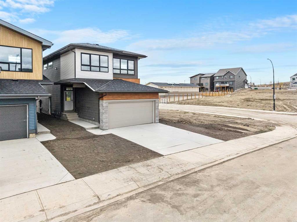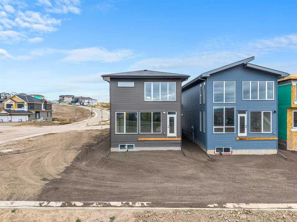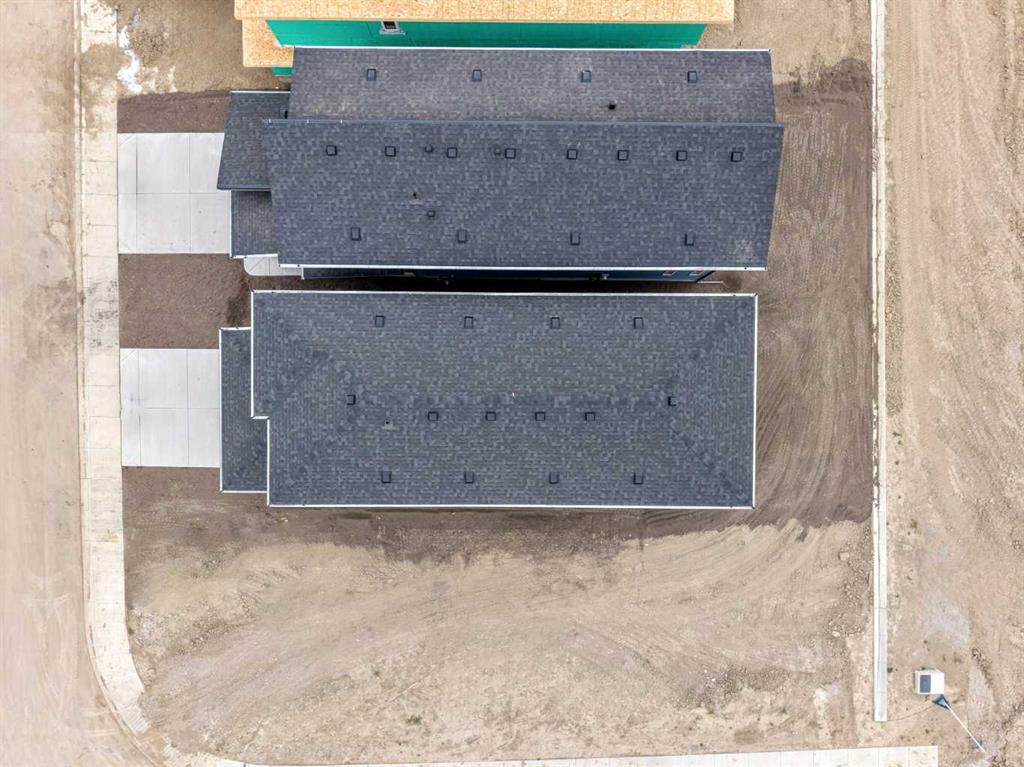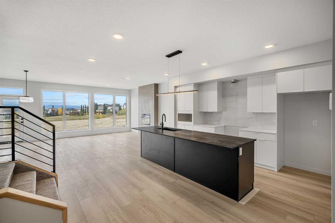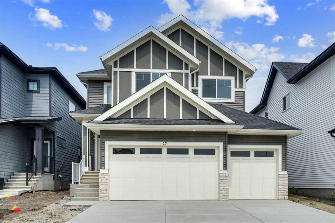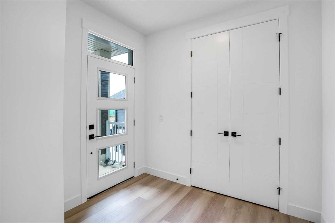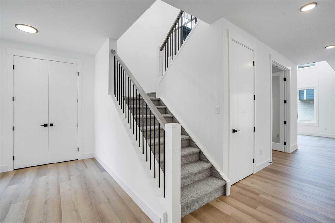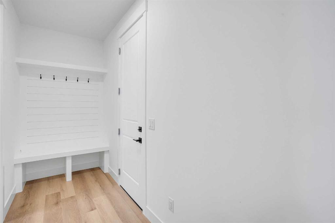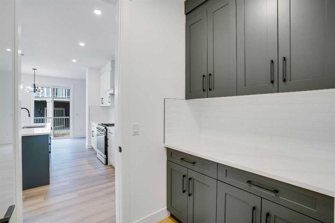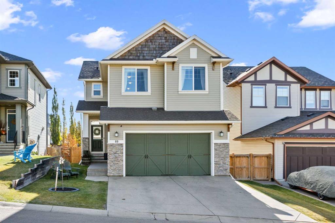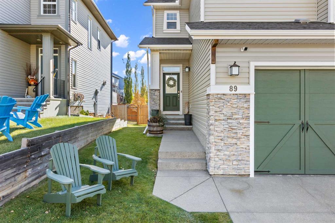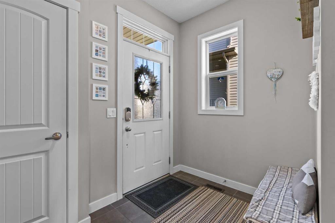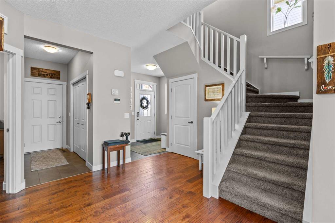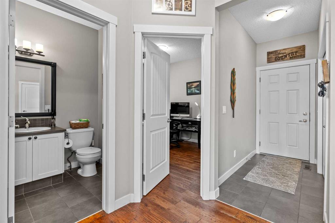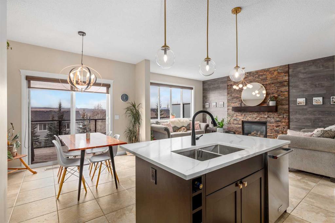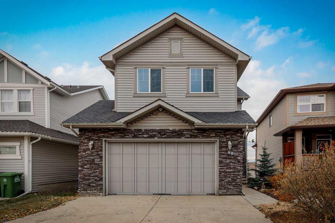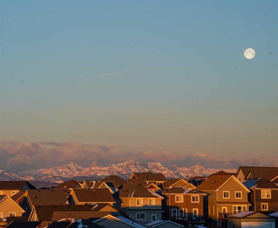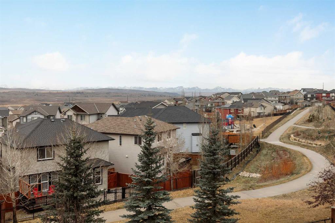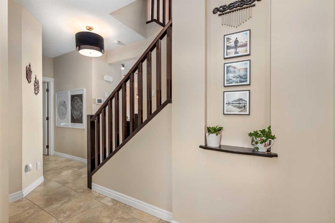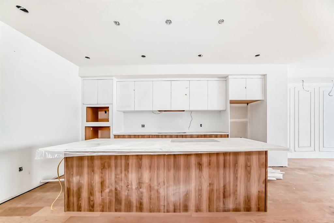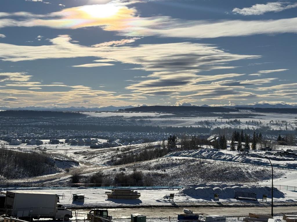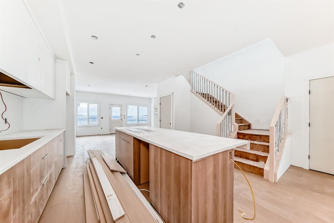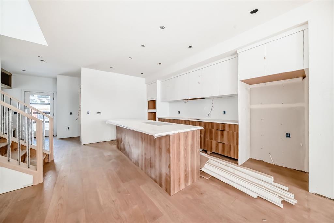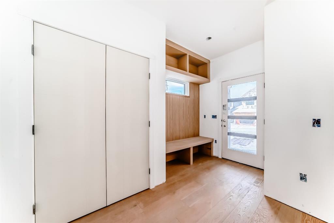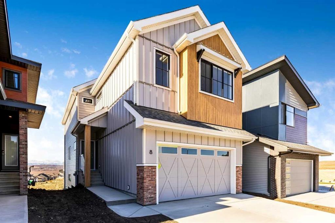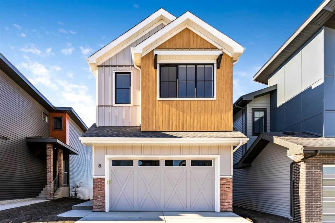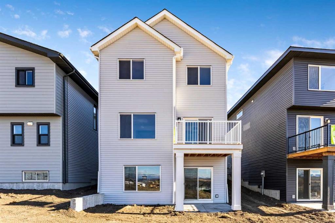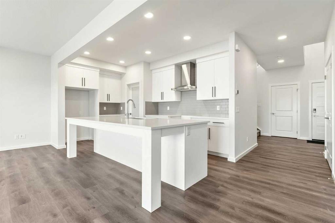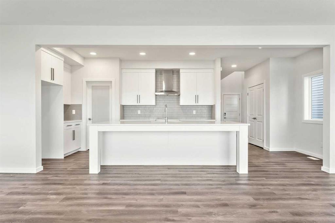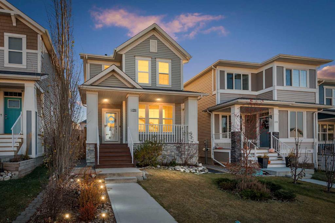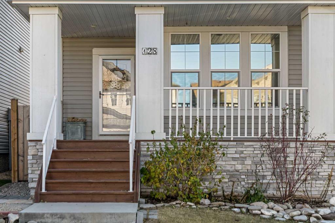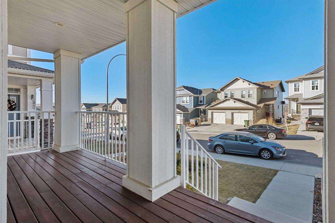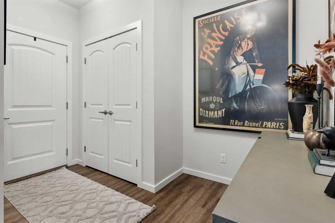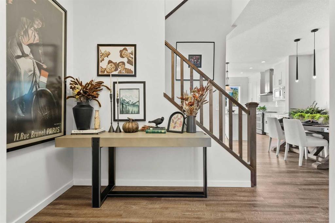11 Heritage Link
Cochrane T4C 2J8
MLS® Number: A2275697
$ 698,145
4
BEDROOMS
2 + 1
BATHROOMS
2,263
SQUARE FEET
2025
YEAR BUILT
The Amari seamlessly blends form and function, making it an ideal place to call home. Just off the open-to-above foyer, you're greeted by a full bathroom and bedroom located on the main floor. The rest of the main level opens up to reveal a central kitchen, and a dinette and great room at the rear of the home. Convenience is plentiful thanks to the walk-through pantry and mudroom just off the double car garage. Upstairs, you'll find a large central bonus room, laundry room, two secondary bedrooms, full bathroom, and a primary bedroom with a roomy ensuite and walk-in closet. Photos are representative.
| COMMUNITY | Heritage Hills. |
| PROPERTY TYPE | Detached |
| BUILDING TYPE | House |
| STYLE | 2 Storey |
| YEAR BUILT | 2025 |
| SQUARE FOOTAGE | 2,263 |
| BEDROOMS | 4 |
| BATHROOMS | 3.00 |
| BASEMENT | Full |
| AMENITIES | |
| APPLIANCES | Range Hood |
| COOLING | None |
| FIREPLACE | Electric |
| FLOORING | Carpet, Vinyl Plank |
| HEATING | Forced Air |
| LAUNDRY | Upper Level |
| LOT FEATURES | Level |
| PARKING | Double Garage Attached |
| RESTRICTIONS | Easement Registered On Title, Restrictive Covenant, Utility Right Of Way |
| ROOF | Asphalt Shingle |
| TITLE | Fee Simple |
| BROKER | Bode Platform Inc. |
| ROOMS | DIMENSIONS (m) | LEVEL |
|---|---|---|
| Great Room | 12`0" x 13`2" | Main |
| Dining Room | 9`0" x 12`8" | Main |
| Kitchen | 12`8" x 13`9" | Main |
| 2pc Bathroom | 0`0" x 0`0" | Main |
| Bedroom | 8`0" x 9`0" | Main |
| Bedroom - Primary | 11`0" x 14`8" | Upper |
| 4pc Ensuite bath | 0`0" x 0`0" | Upper |
| Bonus Room | 13`11" x 11`6" | Upper |
| 4pc Bathroom | 0`0" x 0`0" | Upper |
| Bedroom | 10`3" x 12`6" | Upper |
| Bedroom | 10`5" x 11`1" | Upper |

